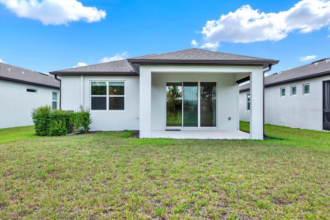
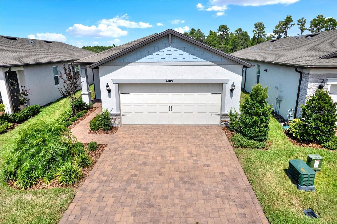
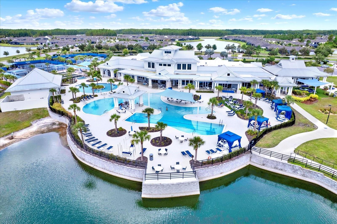
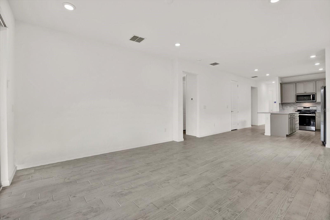
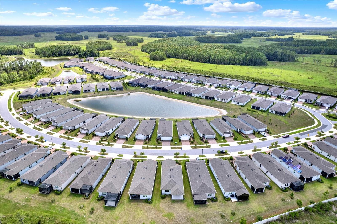
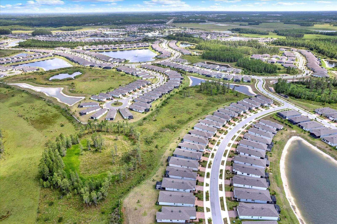
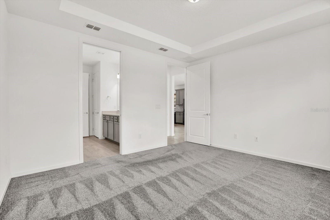
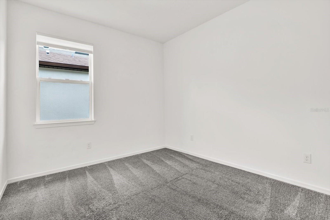
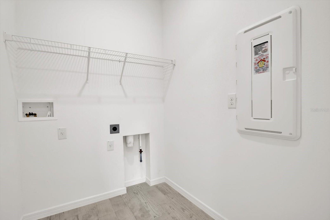
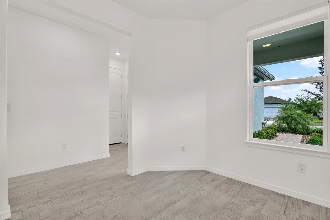
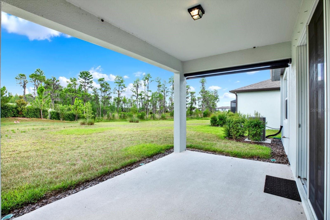
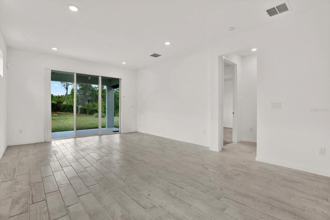
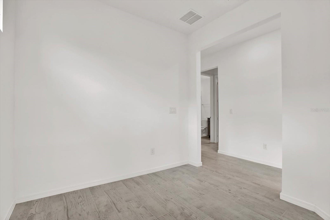
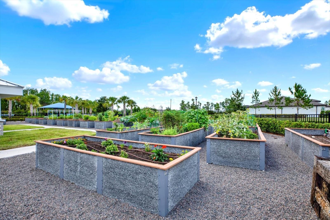
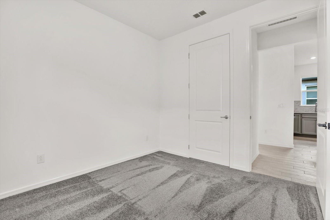
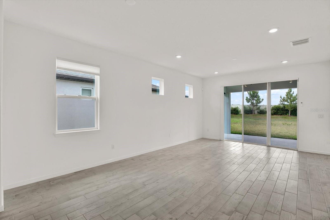
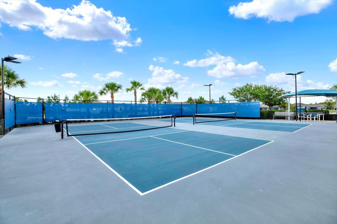
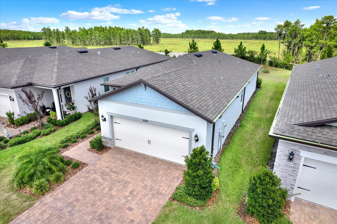
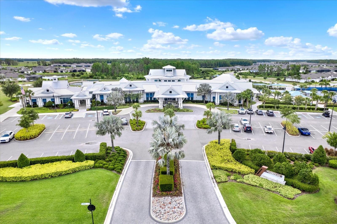
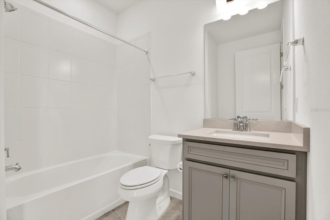
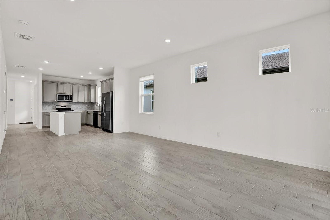
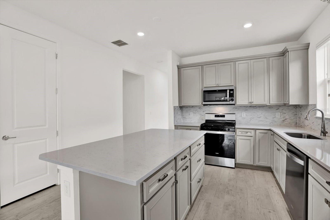
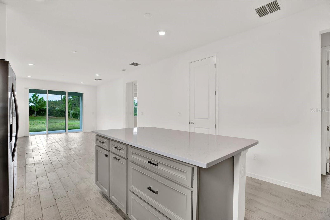
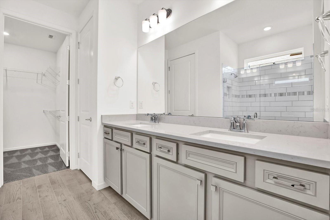
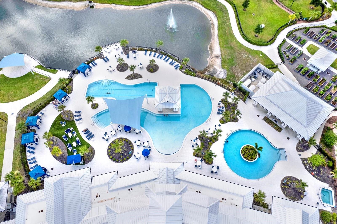
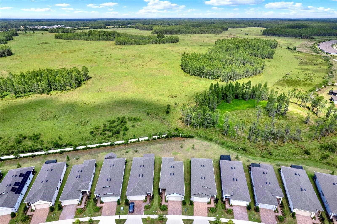
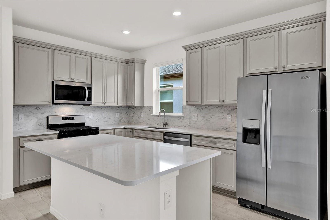
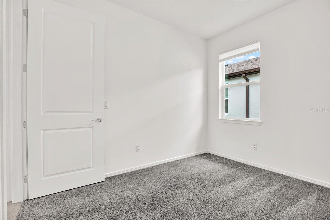
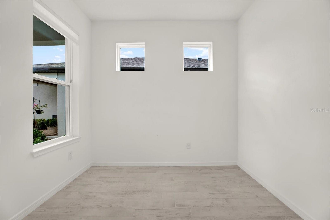
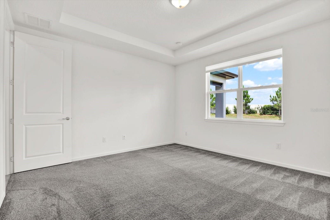
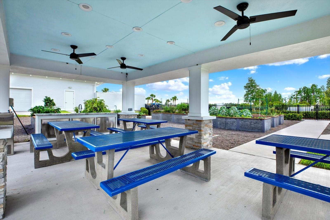
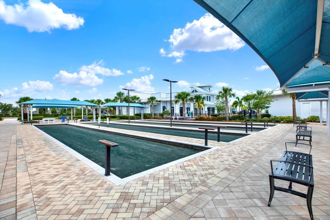
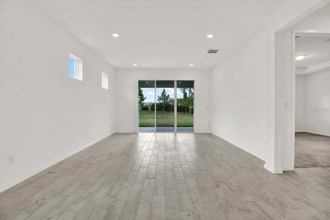
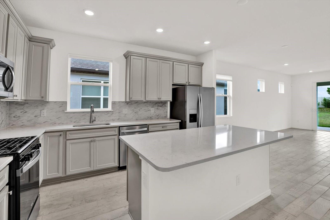
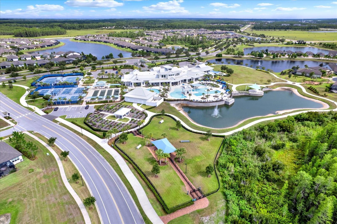
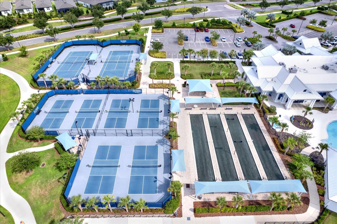
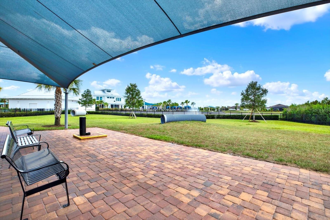
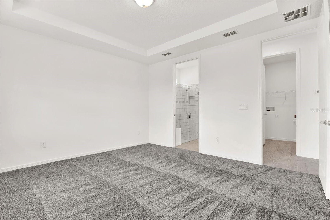
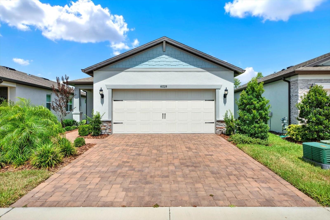
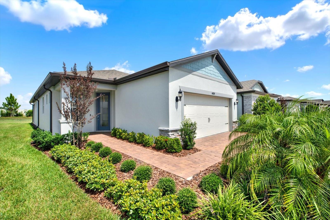
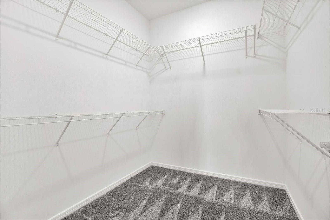
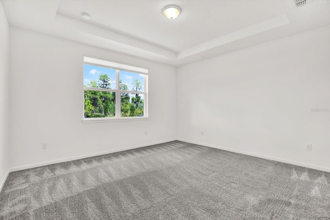
Active
6019 SHOREBIRD BR
$375,000
Features:
Property Details
Remarks
Discover the perfect blend of comfort and style in this nearly new 2-bedroom, 2-bath home with a flexible den and 2-car garage, tucked away in the sought-after 55+ gated community of Del Webb Bexley. Built just two years ago, this home lives like new—with thoughtful design, modern finishes, and peaceful conservation views from your back patio (no rear neighbors!). Inside, the open-concept layout feels light, bright, and welcoming. The kitchen is the heart of the home, featuring quartz countertops, stainless steel appliances, and a spacious center island that’s perfect for gatherings. The primary suite offers a quiet retreat with dual walk-in closets and a beautifully upgraded bath. A second bedroom and bath (with a relaxing soaking tub) are privately tucked away for guests or family. The den makes a great home office, craft room, or cozy reading nook—whatever fits your lifestyle best. Enjoy easy living with NATURAL GAS, a tankless water heater, and a whole-home water softener already in place. Del Webb Bexley is known for its resort-style amenities—including pools, pickleball, a fitness center, scenic walking trails, and an active social calendar. Plus, you’re just minutes from shopping, dining, and top medical facilities. This is more than a home—it’s a lifestyle. Come see why so many love calling Del Webb Bexley home.
Financial Considerations
Price:
$375,000
HOA Fee:
466
Tax Amount:
$7546.39
Price per SqFt:
$267.86
Tax Legal Description:
DEL WEBB BEXLEY PHASE 4 PB 86 PG 047 BLOCK 49 LOT 20
Exterior Features
Lot Size:
7273
Lot Features:
Oversized Lot, Sidewalk
Waterfront:
No
Parking Spaces:
N/A
Parking:
Garage Door Opener
Roof:
Shingle
Pool:
No
Pool Features:
N/A
Interior Features
Bedrooms:
2
Bathrooms:
2
Heating:
Central, Natural Gas
Cooling:
Central Air
Appliances:
Dishwasher, Range, Refrigerator, Tankless Water Heater, Water Softener
Furnished:
Yes
Floor:
Carpet, Ceramic Tile
Levels:
One
Additional Features
Property Sub Type:
Single Family Residence
Style:
N/A
Year Built:
2023
Construction Type:
Block, Stucco
Garage Spaces:
Yes
Covered Spaces:
N/A
Direction Faces:
West
Pets Allowed:
Yes
Special Condition:
None
Additional Features:
Hurricane Shutters, Sidewalk, Sliding Doors
Additional Features 2:
Buyer to Verify Any/All Lease restrictions with the Association Management company.
Map
- Address6019 SHOREBIRD BR
Featured Properties