
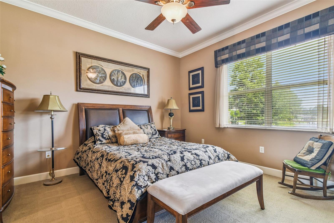
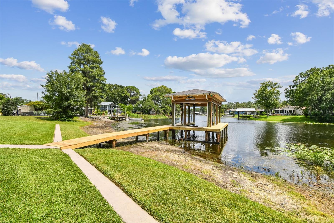
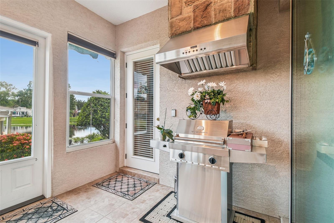
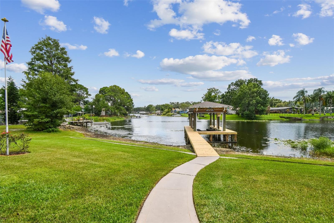
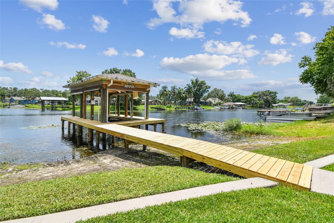
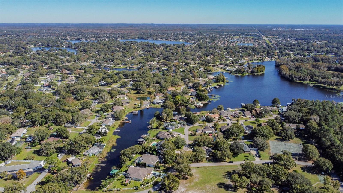
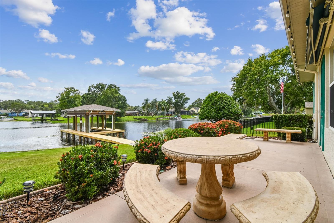
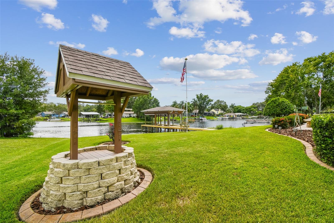
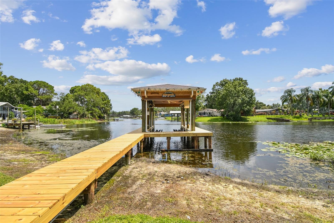
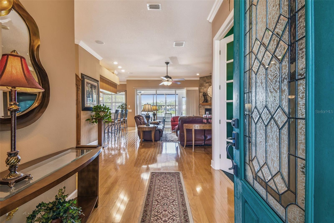
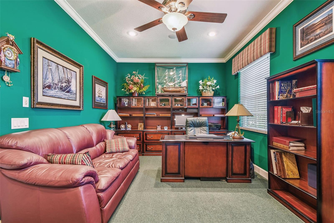
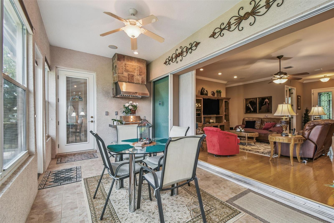
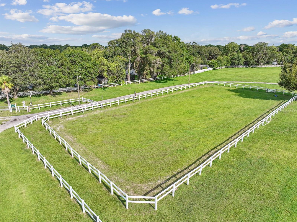
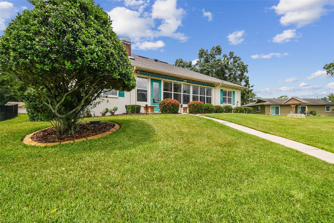
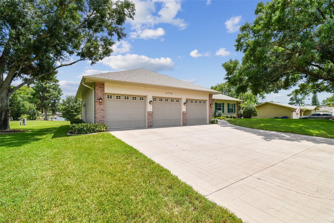
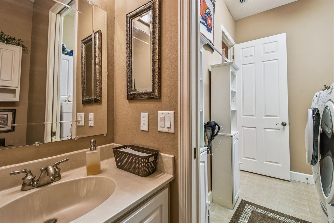
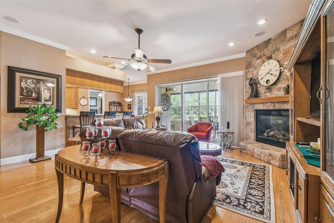
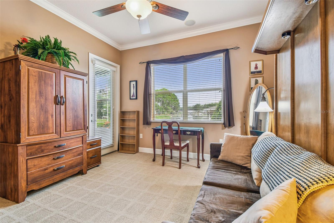
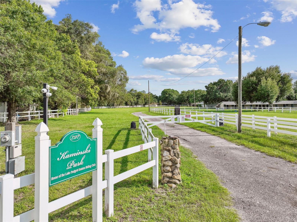
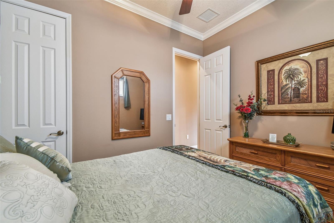

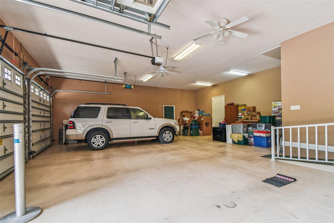
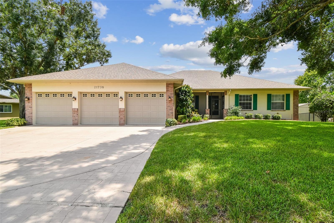
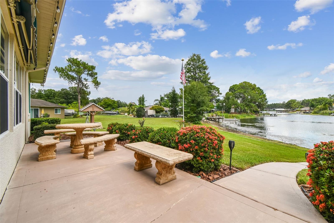
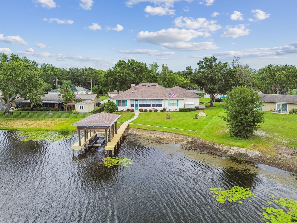
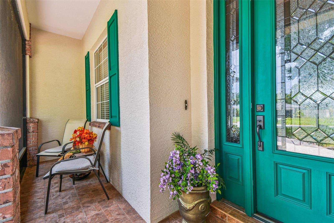
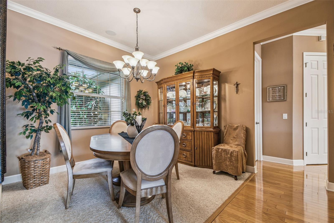
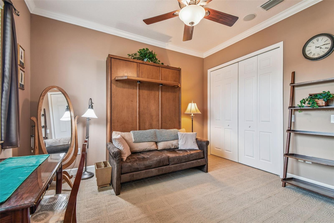
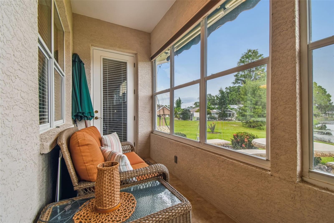
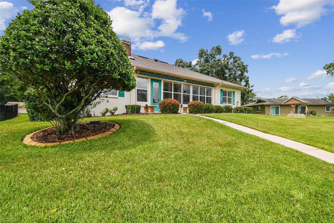
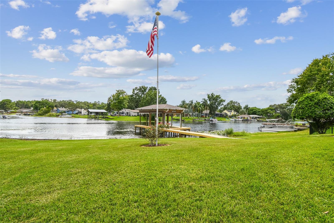
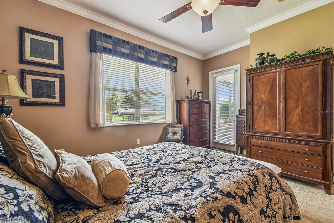
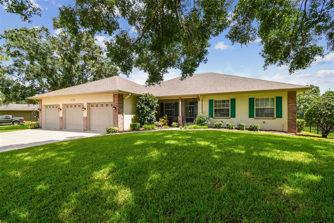
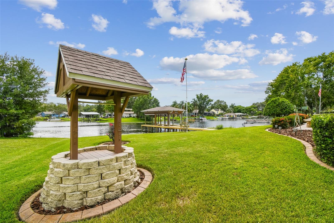
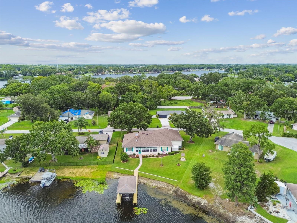
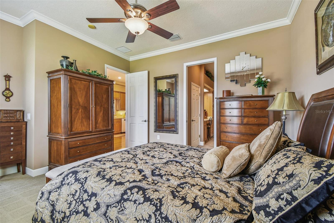
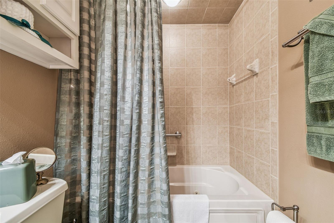
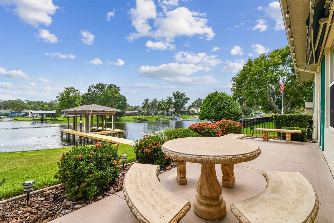
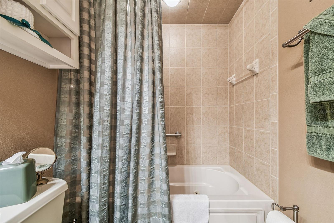
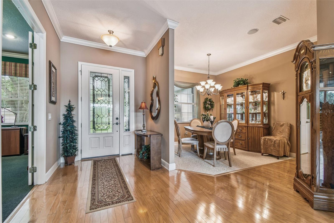
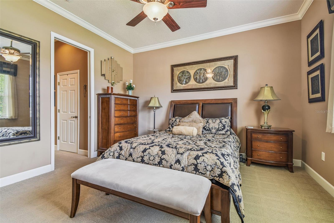
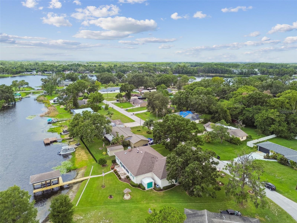
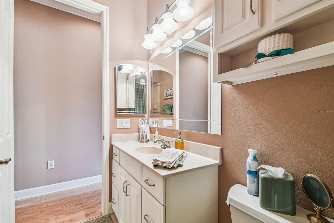
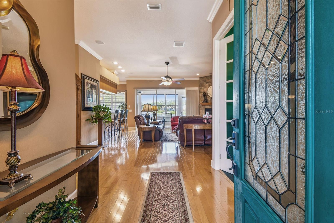
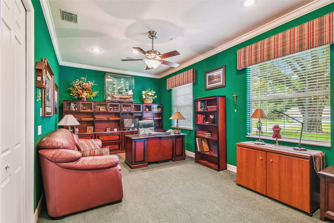
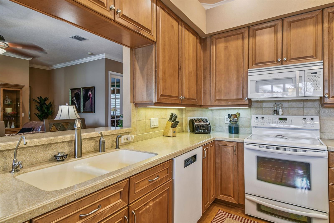
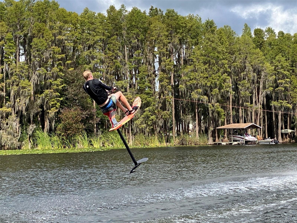
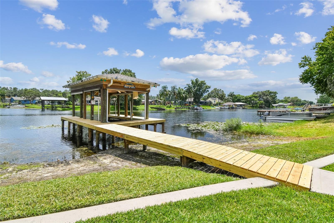
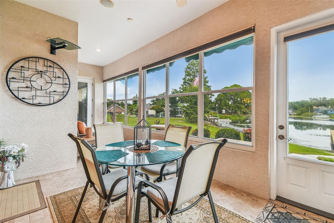
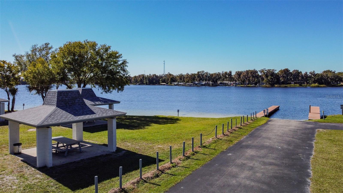
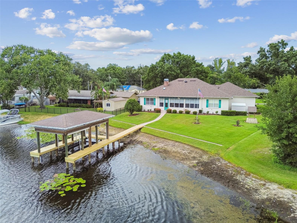
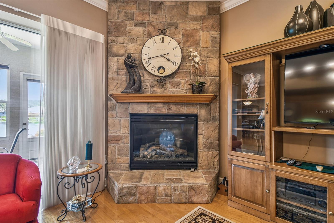
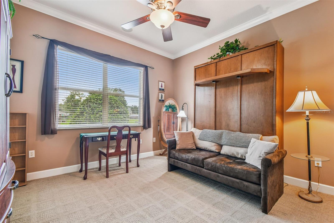
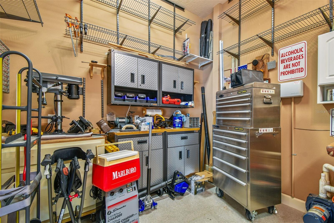
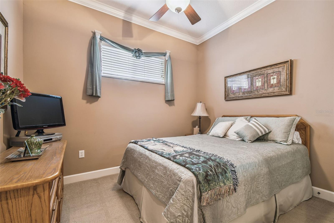
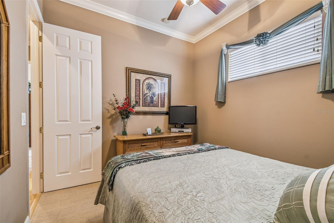
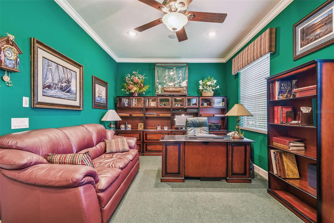
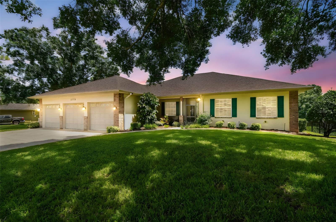
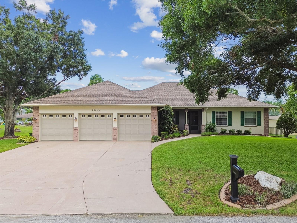
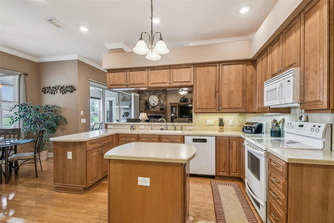

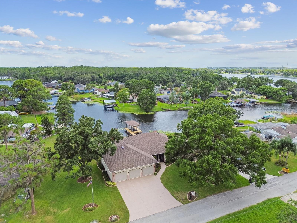
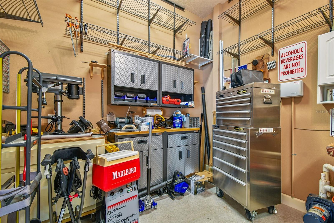
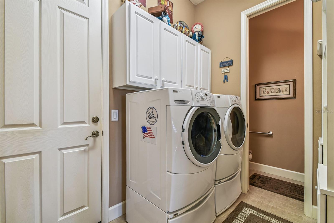
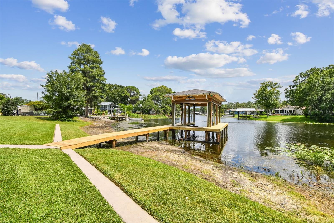
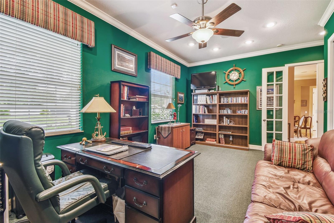
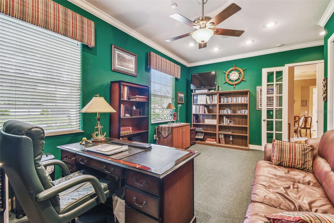
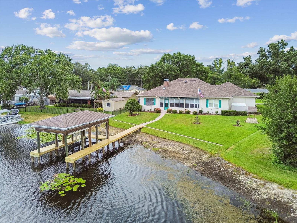
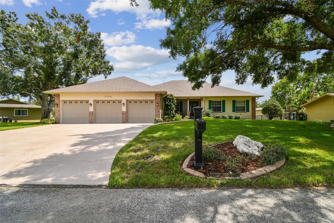
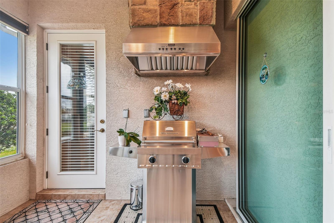
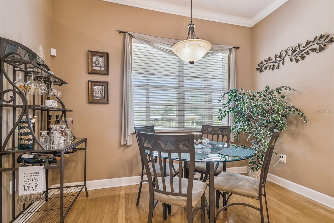
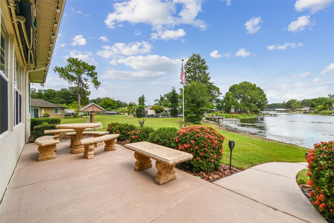
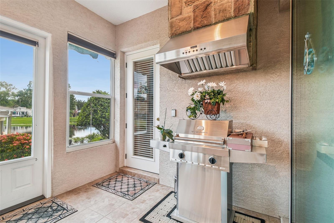
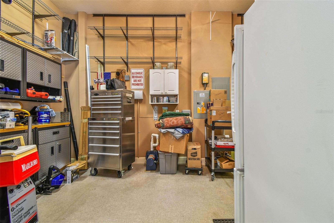
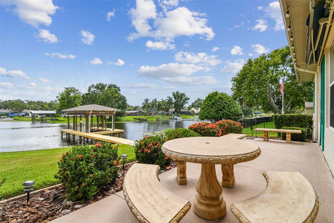
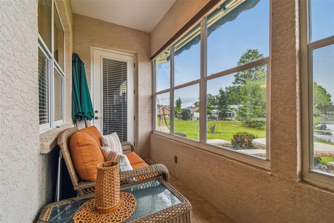
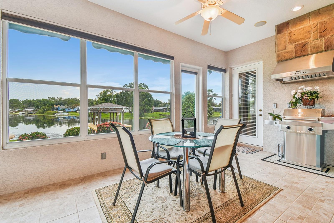
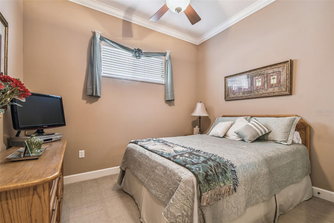
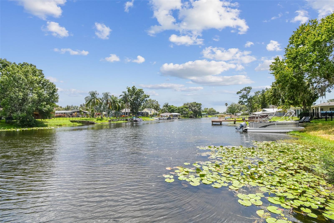
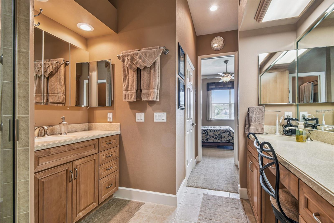
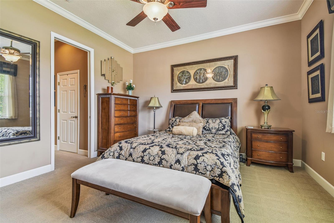
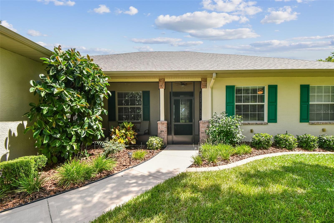
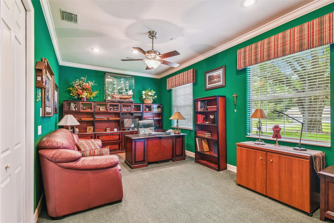

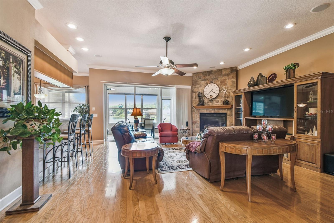
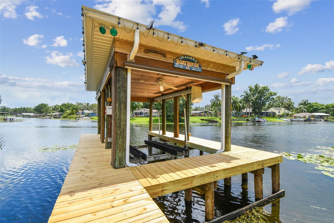
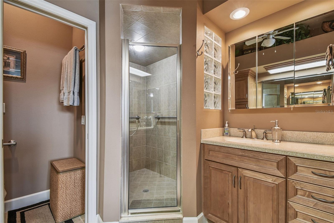
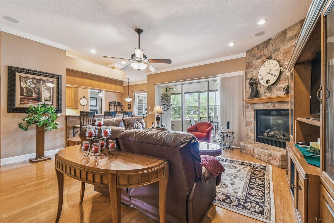
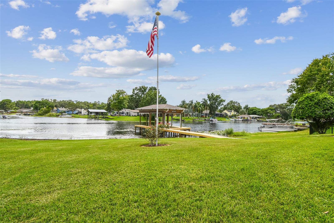
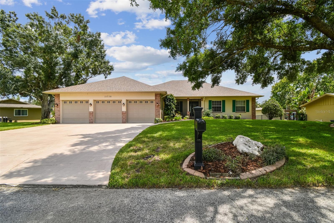
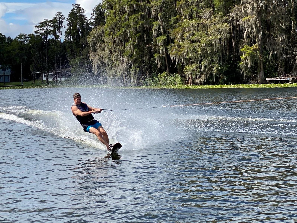
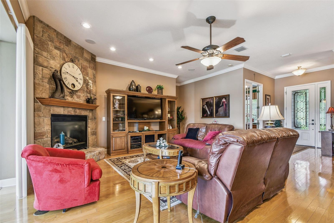
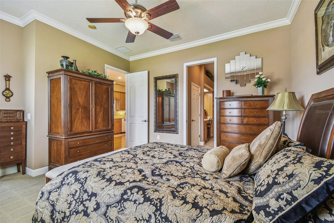
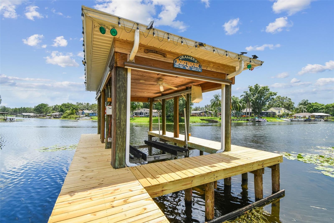
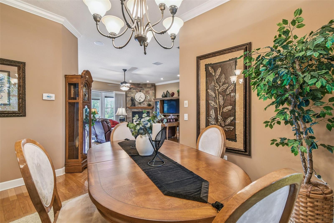
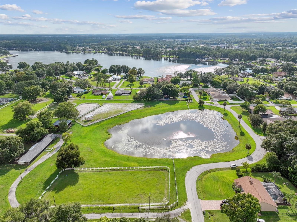
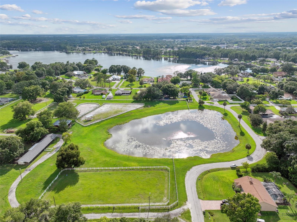
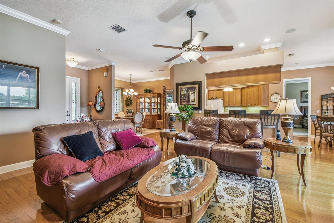
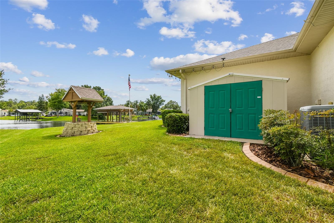
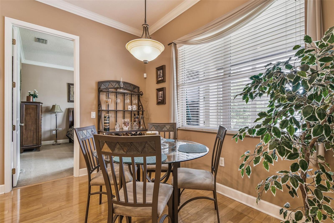
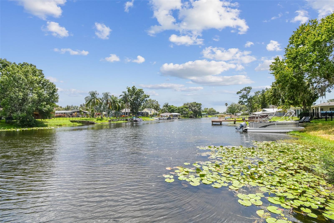
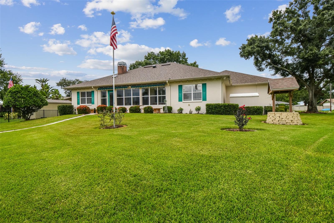
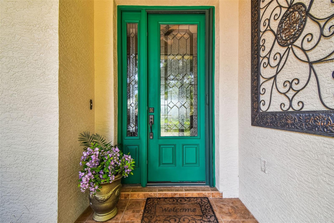
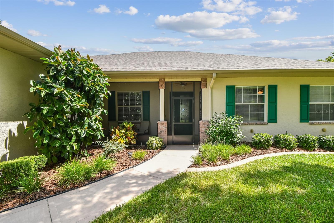
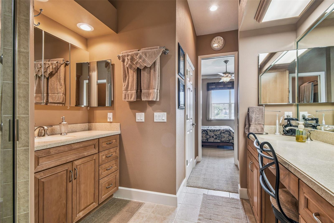
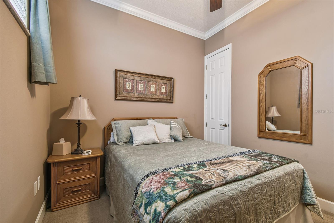
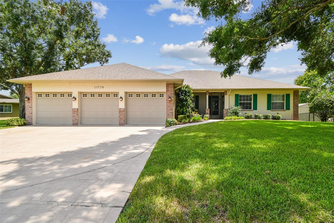
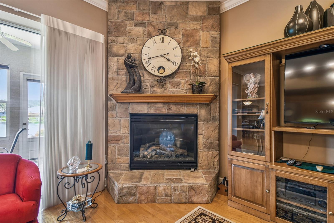
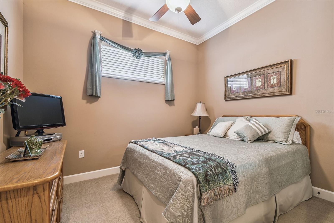
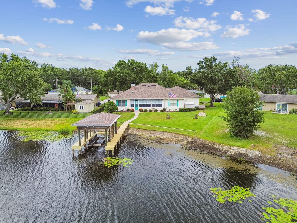
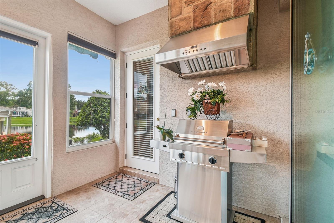
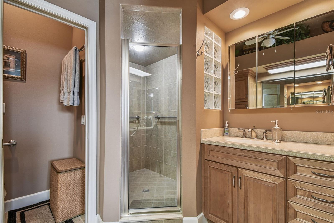
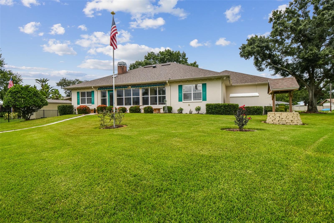
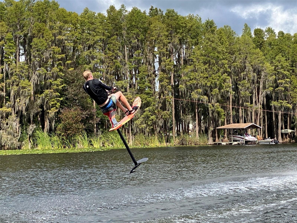
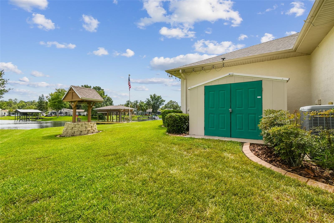
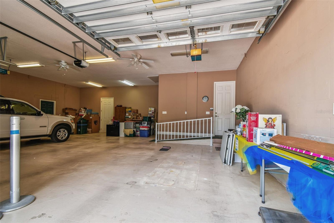
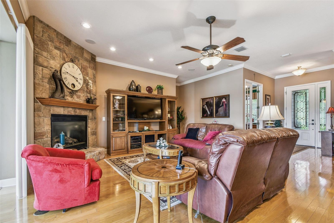
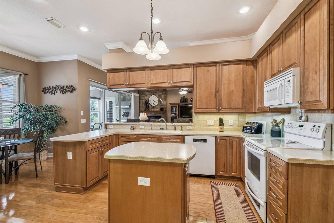
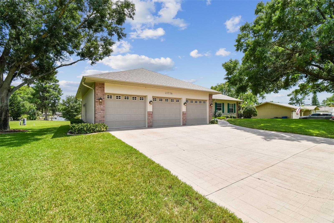
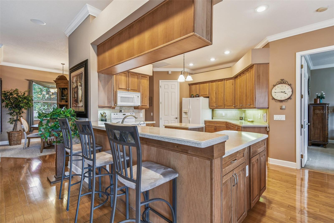
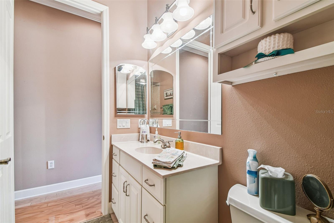
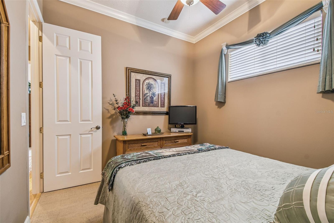
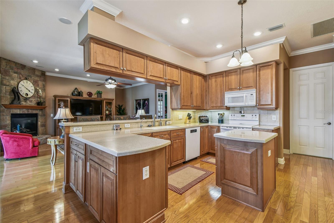
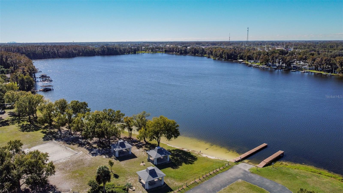
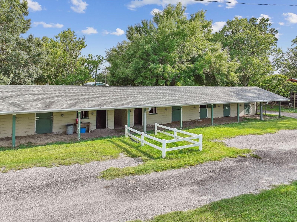
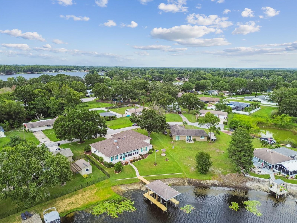
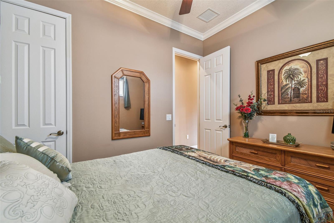
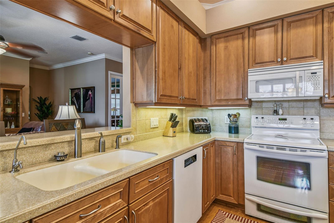
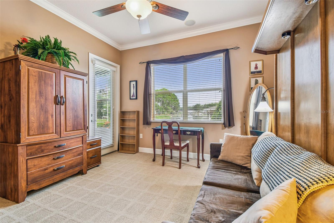
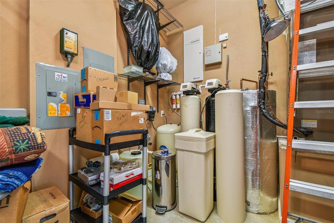
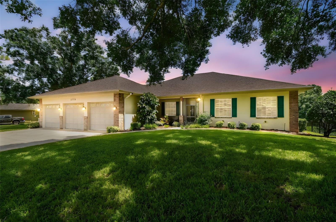
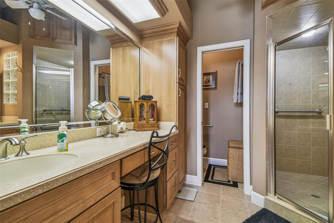
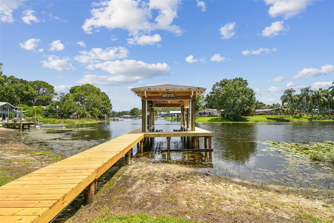
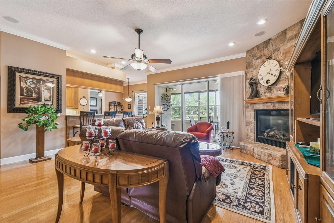
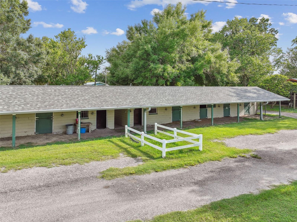
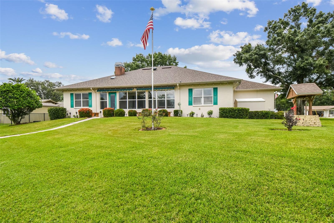
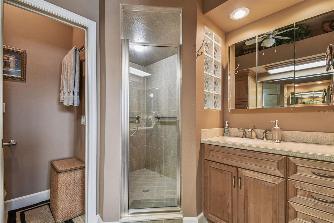
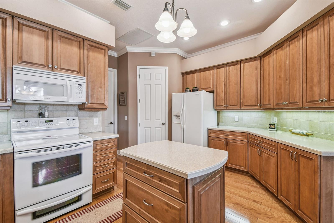
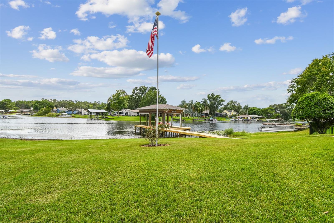

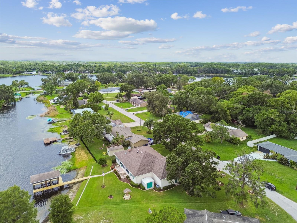
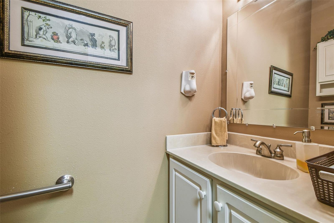
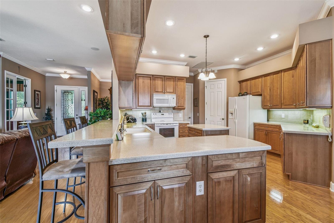
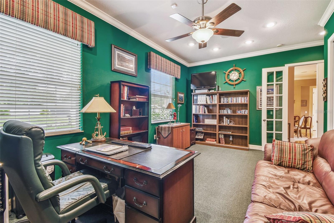
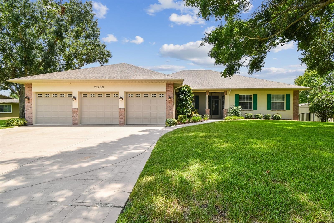
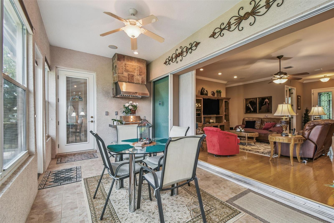
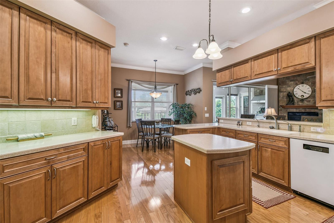
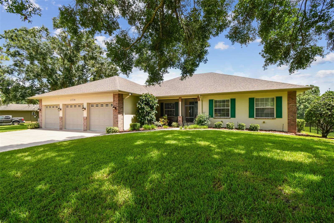
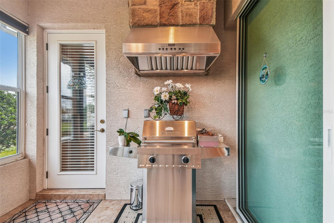
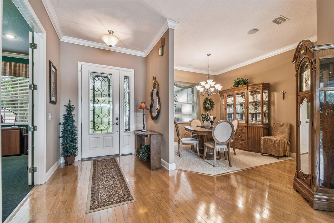
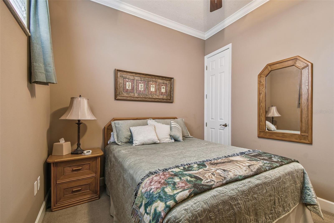
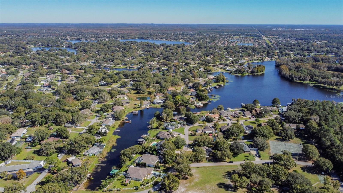
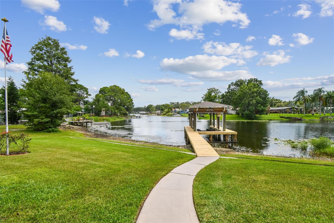
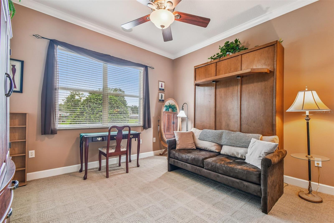
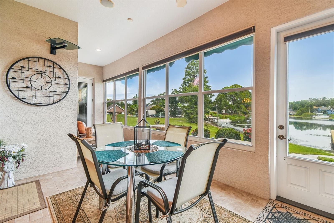
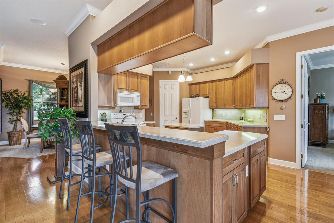
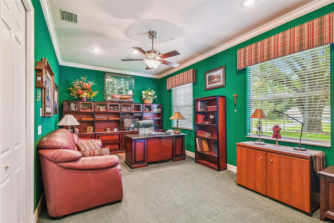
Active
21738 OCEAN PINES DR
$750,000
Features:
Property Details
Remarks
Custom Lake Saxon Home with Private Boat Dock. Boaters welcome! Located in Lake Padgett Estates, Land O’ Lakes, Pasco County, Florida. Built in 2006, this home is the perfect way to start your Lake Life. It is also a perfect home to make your next move. You will have the freedom to enjoy Lake Saxon and mother nature on a daily basis. Bring your pontoon, wakeboard, or other boat to keep safely covered in your boathouse with a lift. Sunset cruises are spectacular. Lake Saxon is a wonderful private lake that welcomes fishing, boating, skiing, kayaking, paddleboarding, and so many other recreational ways to live the Lifestyle. This home boasts 4-bedrooms, 2.5-bathrooms, oversized 900 square feet-3 car garage with A/C workshop. This lakefront residence is a rare find—offering a lifestyle of waterfront serenity and luxury upgrades throughout. A screened front porch is perfect for catching the breeze during the cooler months. French doors to the right open to a flexible office or guest bedroom, large enough for a desk, couch, and table—ideal for working from home. The great room features a charming stone fireplace and breathtaking views of Lake Saxon. Large kitchen with bar seating, 42” Pecan cabinets with undermount and top lighting, center island will make cooking and serving food a breeze. The primary suite offers an oversized room with lake views, access to the Florida room, 2 walk-in closets, dual sinks, and a shower. A concealed hallway creates a private feel for two guest rooms and a bathroom with a Jacuzzi whirlpool tub and shower. Do you enjoy grilling comfortably? Step into the Florida room with a custom grill and vent system. Open the large slider and you can keep the room cool. Outside is a large lanai with decorative stone tables and seating to relax and take in the day. Two Sun setter roll-out awnings help reduce the temperatures during the warm season. Want to keep your boat clean from the elements? Drop your Sunsetter shades easily. This garage has room for it all. Up to two, 23’ boats with trailers parked inside the garage. 10’ wide garage doors and taller ceilings make it easy to park or back in oversized loads. In the back of the garage, you will find an air-conditioned workshop / man cave/ or any room you want to make it. Room for a full-size fridge, 50-gallon water heater, water softener with holding tank with Reverse Osmosis at the kitchen sink. Cabinets and lots of storage racks to keep all your tools organized. Please see the attachment for the full list of upgrades. This house is well with septic and drain field. Lake Saxon is a private ski lake with tall Cypress trees that make for wonderful sunset cruises. Lake Padgett Estates is a tranquil community. They don’t build neighborhoods like this anymore. Ownership includes access to several ski lakes: horse stables (fees), parks, boat ramps, tennis and pickle-ball courts, and many other recreational activities. Located minutes from Land O' Lakes recreation center, schools, restaurants, Premium Outlet Mall, shopping, and other daily needs. 10 minutes from I-75, 15 minutes to the Suncoast Parkway, 35 minutes to Tampa Airport and 40 minutes to Sand Beaches. Peaceful sunsets and total relaxation await you here. Welcome Home!
Financial Considerations
Price:
$750,000
HOA Fee:
N/A
Tax Amount:
$5331.28
Price per SqFt:
$303.4
Tax Legal Description:
UNREC PLAT LAKE PADGETT ESTS LOT A-8 DSCB AS BEG 582.5 FT S & 282.19 FT E OF SE COR OF LOT 49 LAKE PADGETT ESTS PER PB 8 PG117 RUN N77DG45'30"E 134.54 FT TH S12DG08'30"W 138.33 FT TO SHORE OF LAKE SAXON TH SWLY ALG SAID SHORE TO A PT S12DG 14'30"E 10 5.5 FT FROM POB TH N12DG14'30"W 105.5 FT TO POB OR 2071 PG 807 OR 8787 PG 1765
Exterior Features
Lot Size:
12560
Lot Features:
Landscaped, Oversized Lot, Paved
Waterfront:
Yes
Parking Spaces:
N/A
Parking:
Boat, Driveway, Garage Door Opener, Ground Level, Oversized, Workshop in Garage
Roof:
Shingle
Pool:
No
Pool Features:
N/A
Interior Features
Bedrooms:
4
Bathrooms:
3
Heating:
Central, Electric
Cooling:
Central Air, Attic Fan
Appliances:
Dishwasher, Disposal, Dryer, Electric Water Heater, Exhaust Fan, Indoor Grill, Kitchen Reverse Osmosis System, Microwave, Refrigerator, Washer, Water Filtration System, Water Softener
Furnished:
No
Floor:
Carpet, Ceramic Tile, Wood
Levels:
One
Additional Features
Property Sub Type:
Single Family Residence
Style:
N/A
Year Built:
2006
Construction Type:
Block, Stucco
Garage Spaces:
Yes
Covered Spaces:
N/A
Direction Faces:
North
Pets Allowed:
No
Special Condition:
None
Additional Features:
Awning(s), Lighting, Private Mailbox, Rain Gutters, Sliding Doors, Storage
Additional Features 2:
Verify any leasing restrictions with Rizzetta and Company to conform with Pasco County ordinance.
Map
- Address21738 OCEAN PINES DR
Featured Properties