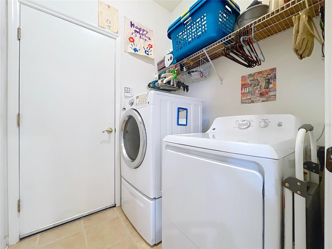

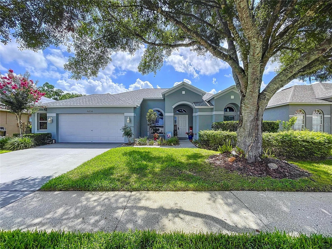
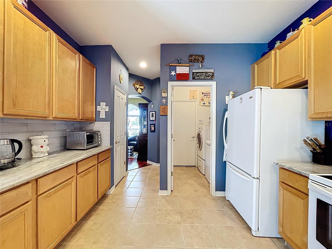
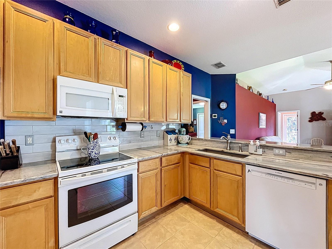
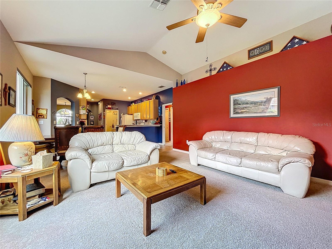
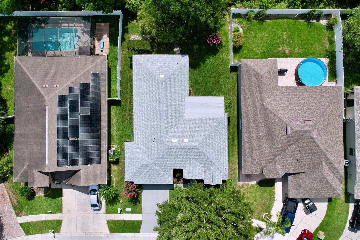
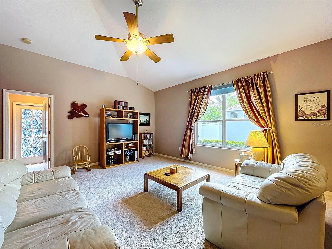
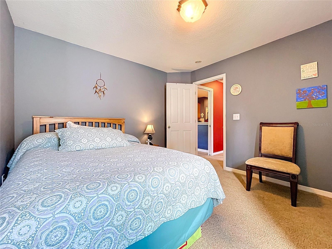
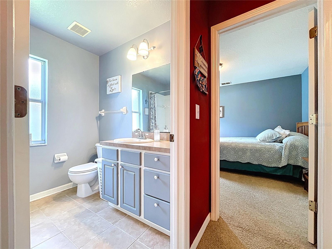
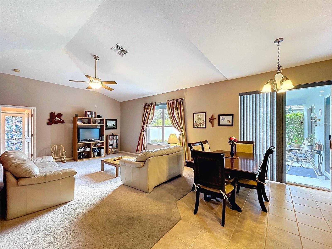
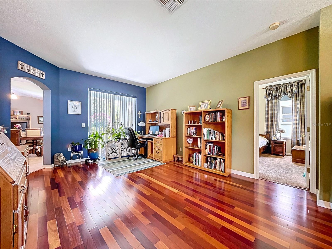
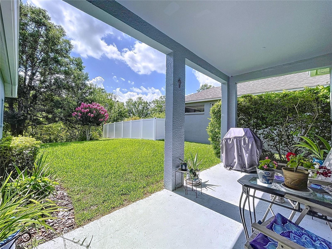
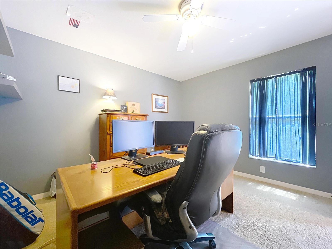
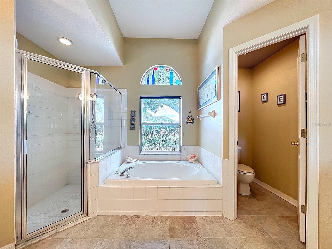
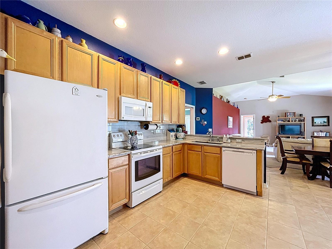
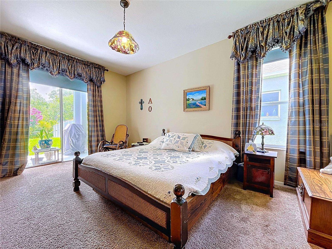
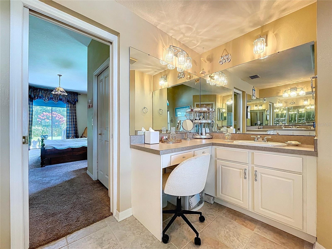
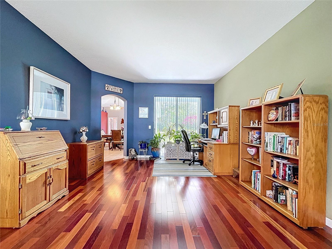
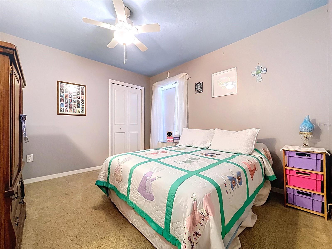
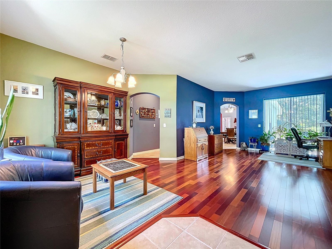
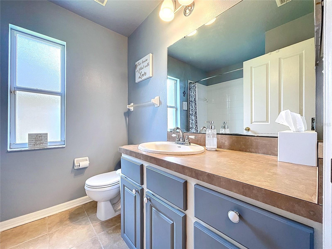
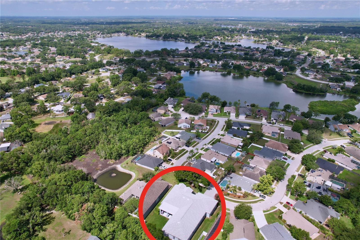
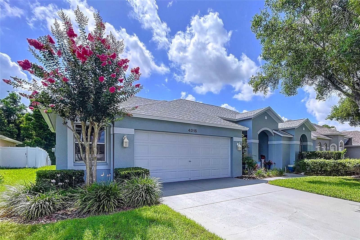
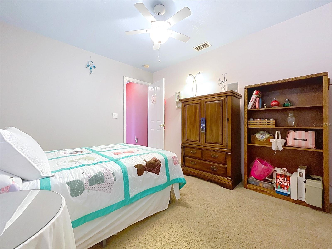
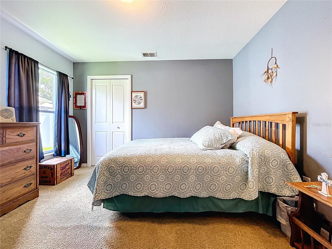
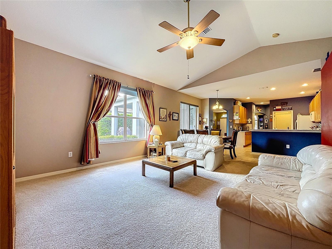
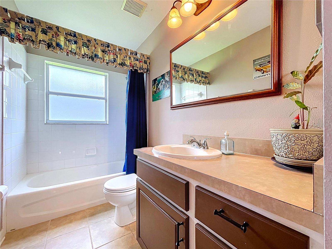
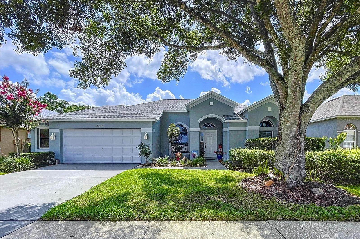
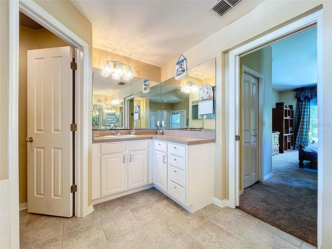
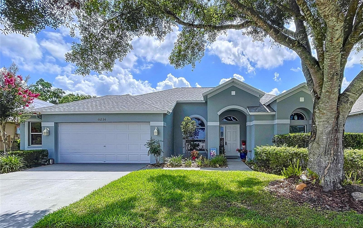
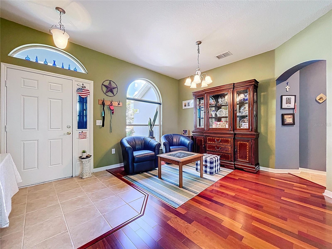
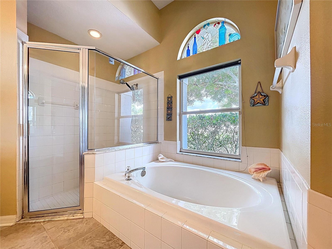
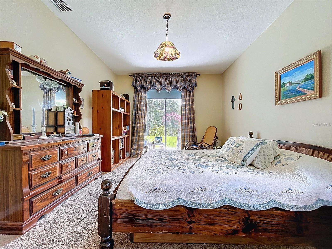
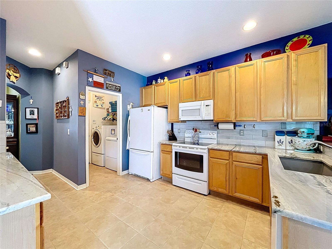
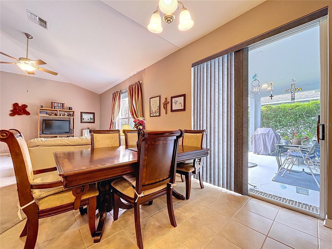

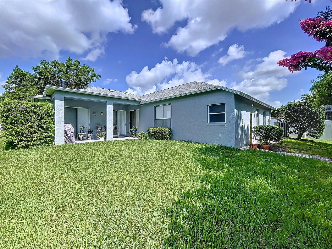
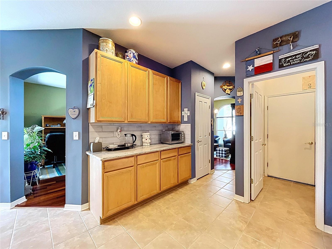
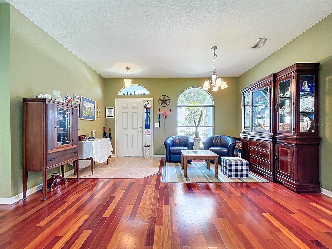
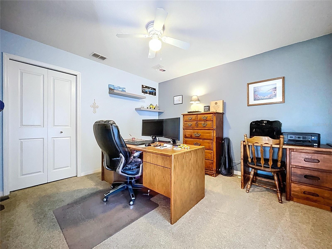
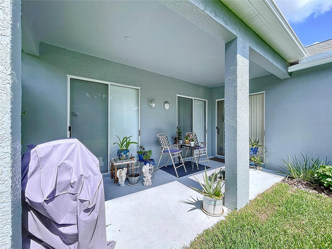
Active
4315 WHITTNER DR
$435,000
Features:
Property Details
Remarks
GREAT LOCATION! Price just reduced on this 2222 Square Foot, 4 Bedroom 3 Bath that offers a popular 3-Way Split Floor Plan with the 4th Bedroom & 3rd Bath located at the back of the home with a separate entry creating a great In-Law Quarters or Teen Retreat. High ceilings & arched windows greet you as you enter the front door. The Formal Living & Dining Rooms have gleaming Brazilian Cherry Wood Flooring and sliding glass doors. Spacious Family Room has decorative plant shelf and in combination with the kitchen create a wonderful gathering area. The Kitchen has Premium Ocean Blue Granite, Coordinating Tile Backsplash and 42 inch cabinetry, In addition there is a pantry & breakfast serving bar. The Dinette offers an additional eating area located between the kitchen & family rooms. The Primary Suite has 2 walk-in closets, an ensuite bath with 2 vanities, private commode, separate shower & relaxing garden soaking tub. The other secondary bedrooms share a hall bath. Convenient Interior Laundry Room. Garage is OVERSIZED with 2.5 Car Spaces. Covered Lanai is great for Barbeques and Plenty of Privacy as the back yard has a conservation view. Please note that stained glass light fixture and Drapes in the Primary Bedroom do not stay. Ice-maker as-is. Water softener is a monthly rental and can only convey with a new buyer contract with company.
Financial Considerations
Price:
$435,000
HOA Fee:
686.26
Tax Amount:
$3124.66
Price per SqFt:
$195.77
Tax Legal Description:
HERON POINT AT SABLE RIDGE PHASE 1D PB 34 PGS 139-141 LOT 157 OR 4808 PB 699
Exterior Features
Lot Size:
7809
Lot Features:
Conservation Area, In County, Sidewalk, Paved
Waterfront:
No
Parking Spaces:
N/A
Parking:
Garage Door Opener, Oversized
Roof:
Shingle
Pool:
No
Pool Features:
N/A
Interior Features
Bedrooms:
4
Bathrooms:
3
Heating:
Central, Electric
Cooling:
Central Air
Appliances:
Dishwasher, Electric Water Heater, Microwave, Range, Refrigerator
Furnished:
No
Floor:
Carpet, Tile, Wood
Levels:
One
Additional Features
Property Sub Type:
Single Family Residence
Style:
N/A
Year Built:
2001
Construction Type:
Block, Stucco
Garage Spaces:
Yes
Covered Spaces:
N/A
Direction Faces:
West
Pets Allowed:
Yes
Special Condition:
None
Additional Features:
Private Mailbox, Sidewalk, Sliding Doors
Additional Features 2:
Buyer to confirm any and all lease restrictions with the HOA Management Company.
Map
- Address4315 WHITTNER DR
Featured Properties