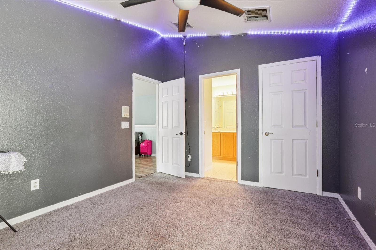
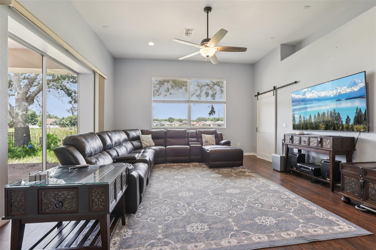
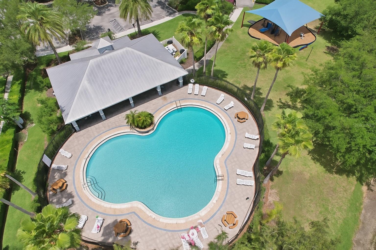
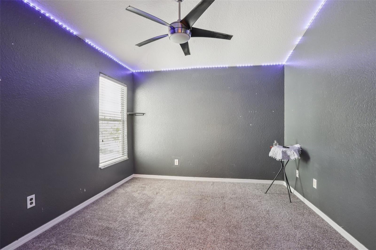
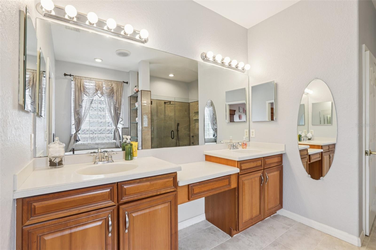
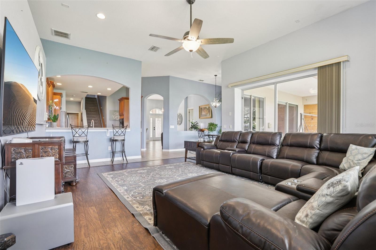
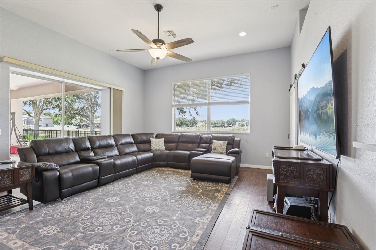
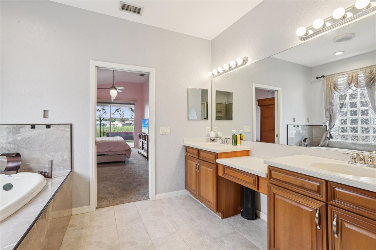
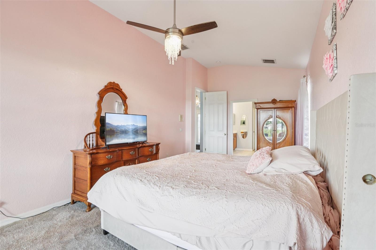
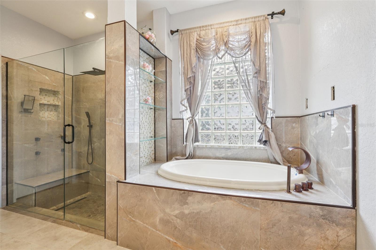
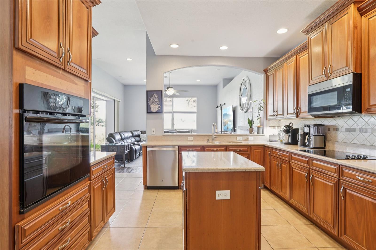
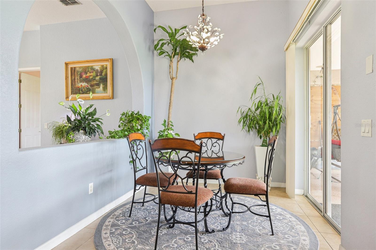
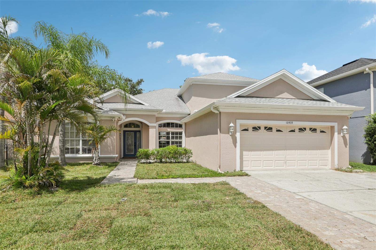
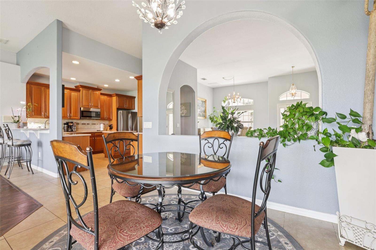
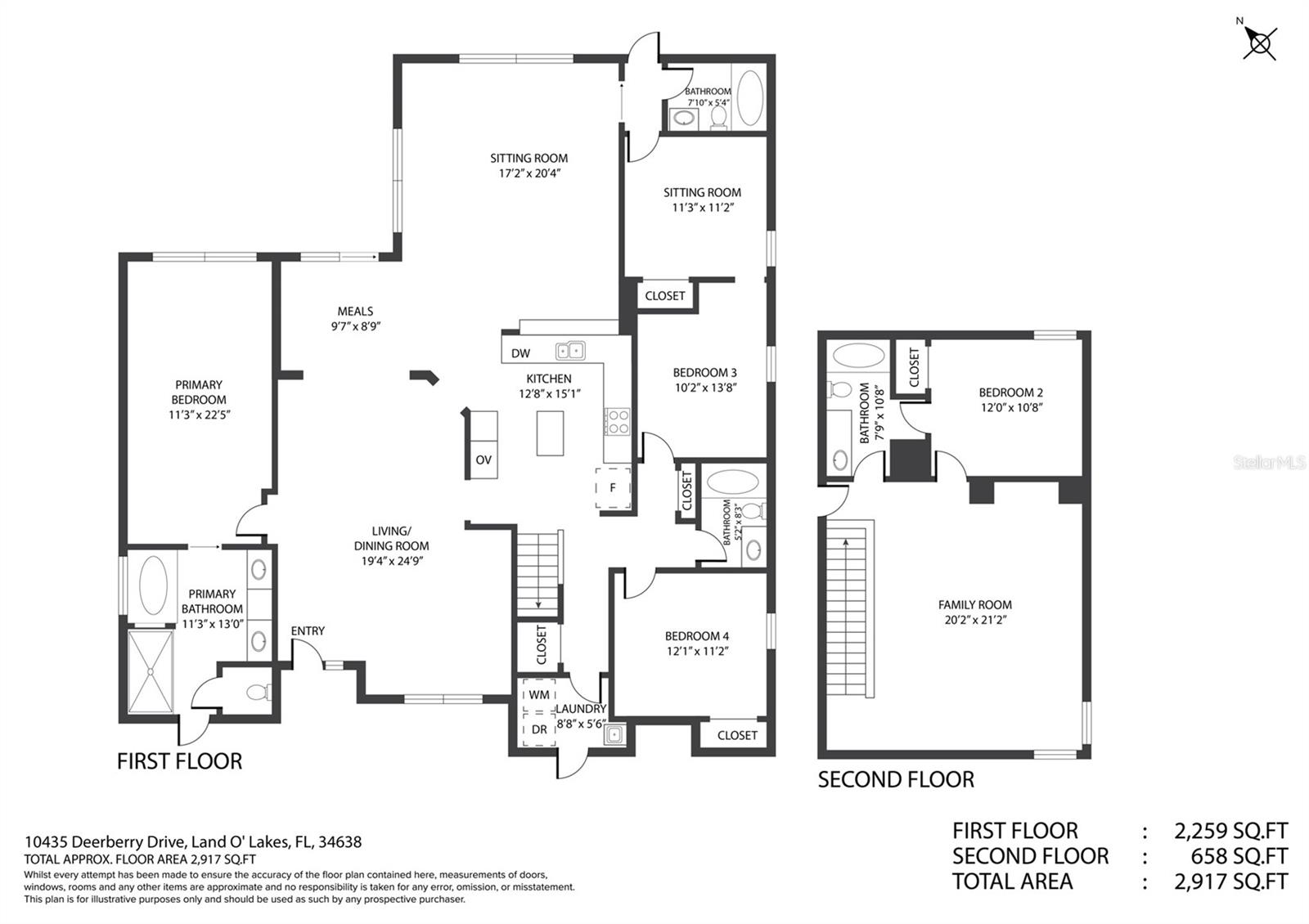
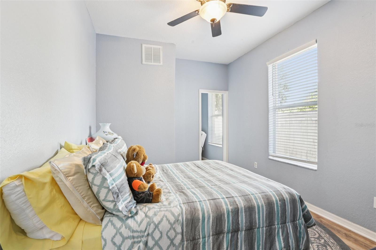
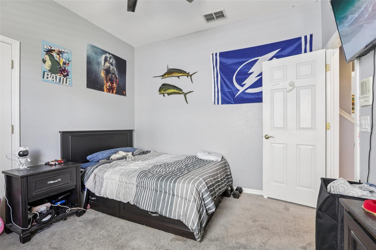
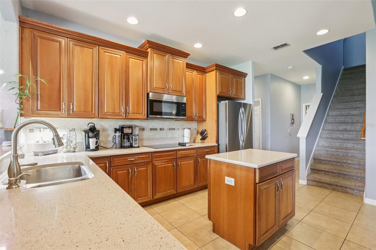
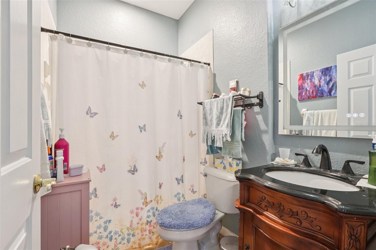
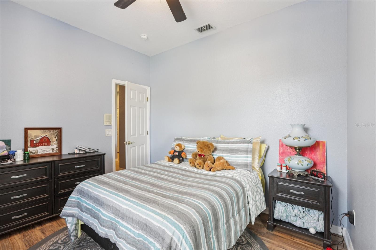
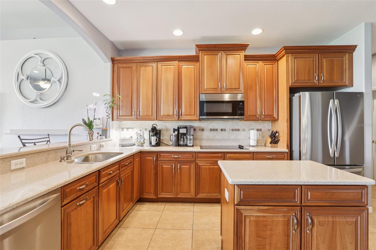
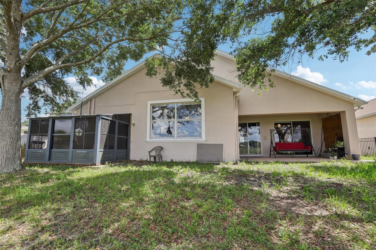
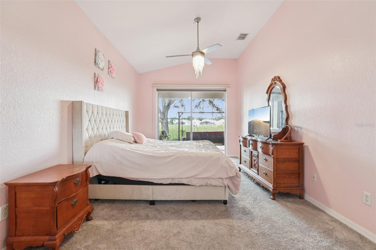
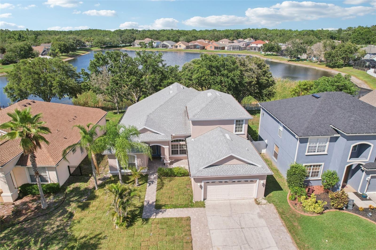
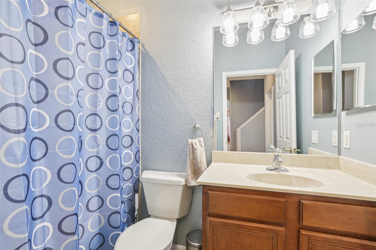
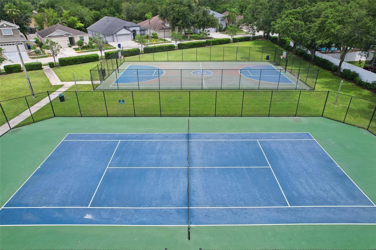
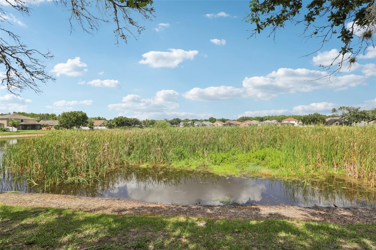
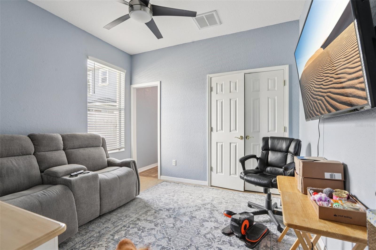
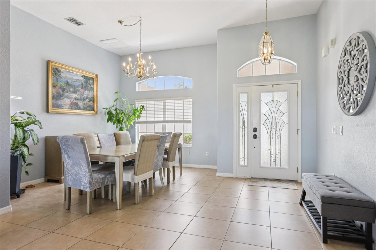
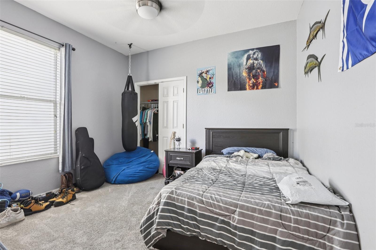

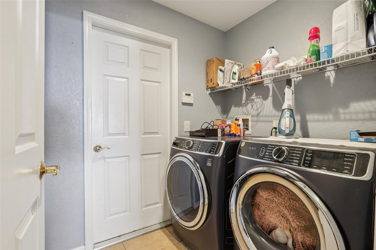
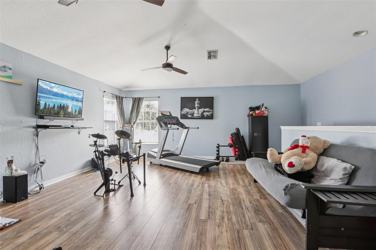
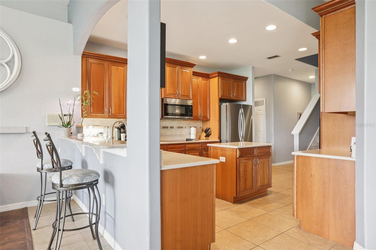

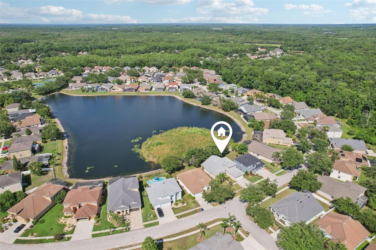

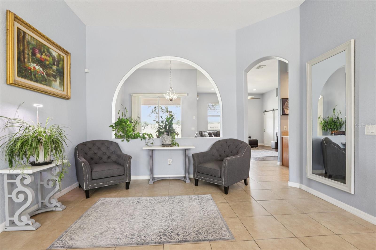
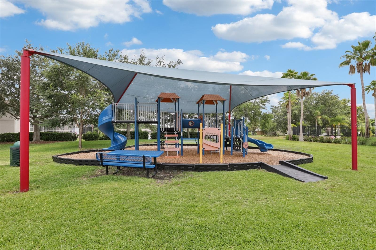
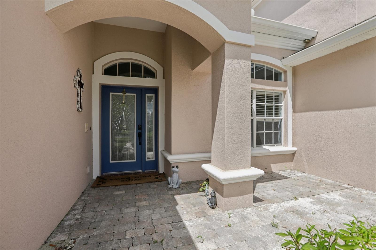


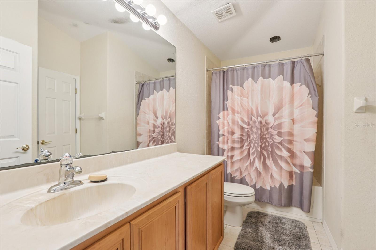
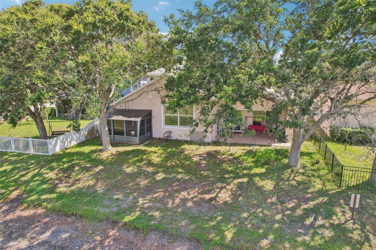
Active
10435 DEERBERRY DR
$460,000
Features:
Property Details
Remarks
Imagine waking up each morning to peaceful lake views and colorful sunrises right outside your bedroom window. This spacious and inviting 4-bedroom, 4-bath home has been thoughtfully updated from its original 5-bedroom design to create a more functional and versatile layout—including a private upstairs loft suite with its own lounge, full bath, and bedroom. It lives like a separate apartment, perfect for guests, remote work, or extra privacy. Three of the bedrooms feature en-suite bathrooms, giving everyone their own comfortable retreat. Downstairs, the open living and dining areas are filled with natural light and those same beautiful lake views, making every day feel a little more relaxed. Step outside and you’re just moments from the neighborhood pool, park, and playground—no need to cross any streets. It’s a truly convenient spot for easy outdoor fun. Other thoughtful upgrades include energy-efficient insulation from the attic down, a central vacuum system that reaches every room, newer appliances, and tons of storage space above the garage. There's room for up to five vehicles between the 2-car garage and wide driveway. Publix is just five minutes away, and you're less than 30 minutes from downtown Tampa and the airport. Whether you’re looking for space to grow, work from home with a view, or simply enjoy lakeside living in a welcoming community—this home delivers. The photos say a lot, but seeing it in person says even more. Come take a look!
Financial Considerations
Price:
$460,000
HOA Fee:
75
Tax Amount:
$4075.2
Price per SqFt:
$156.57
Tax Legal Description:
SUNCOAST LAKES PHASE 3 PB 50 PG 074 BLOCK 11 LOT 24 OR 9419 PG 1363
Exterior Features
Lot Size:
7052
Lot Features:
N/A
Waterfront:
No
Parking Spaces:
N/A
Parking:
Covered, Driveway, Garage Door Opener, Oversized
Roof:
Shingle
Pool:
No
Pool Features:
N/A
Interior Features
Bedrooms:
4
Bathrooms:
4
Heating:
Central, Electric
Cooling:
Central Air
Appliances:
Built-In Oven, Convection Oven, Dishwasher, Disposal, Electric Water Heater, Microwave, Refrigerator
Furnished:
No
Floor:
Carpet, Laminate, Tile, Wood
Levels:
Two
Additional Features
Property Sub Type:
Single Family Residence
Style:
N/A
Year Built:
2005
Construction Type:
Block, Frame
Garage Spaces:
Yes
Covered Spaces:
N/A
Direction Faces:
Southwest
Pets Allowed:
No
Special Condition:
None
Additional Features:
Lighting, Private Mailbox, Rain Gutters, Sidewalk, Sliding Doors
Additional Features 2:
Leasing cap no more than 15%- please refer to the HOA for further restrictions
Map
- Address10435 DEERBERRY DR
Featured Properties