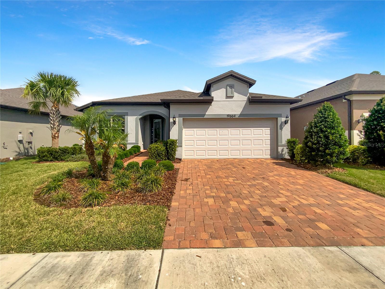
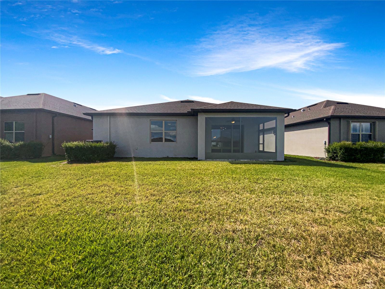
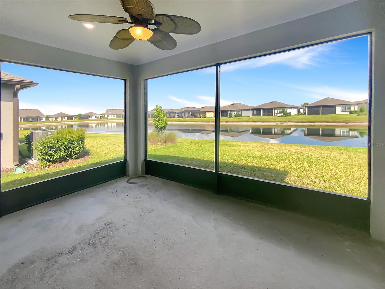
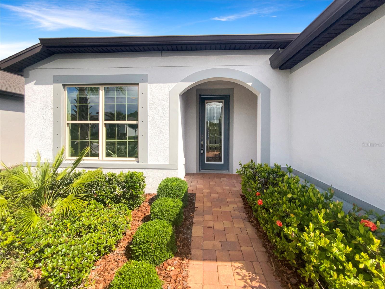
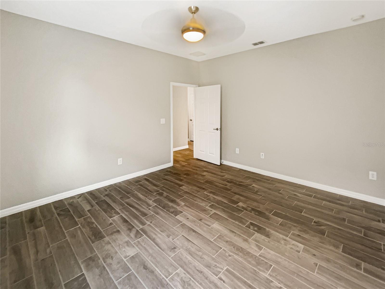
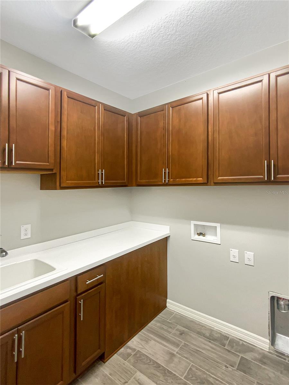
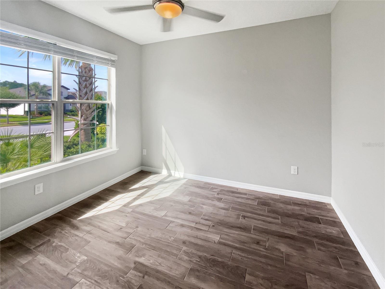
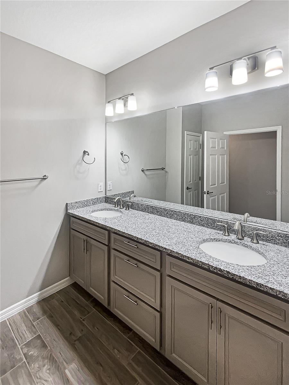
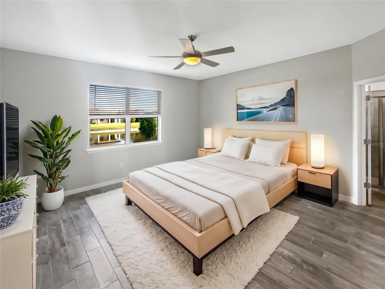
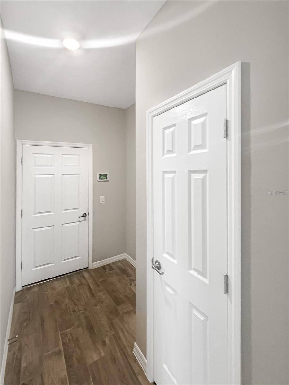
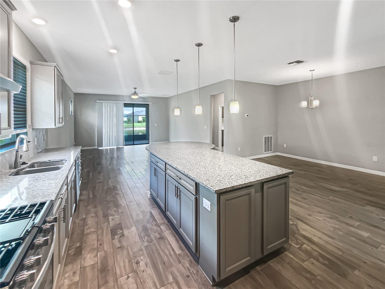
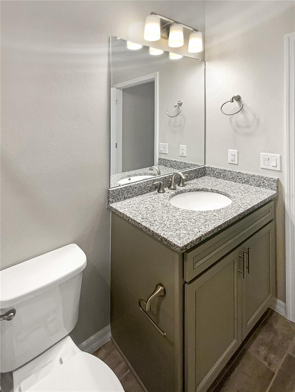
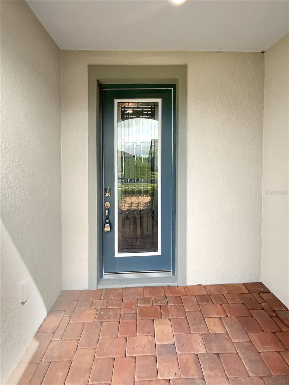
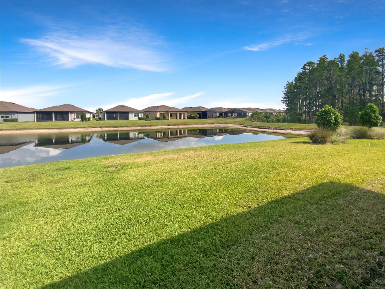
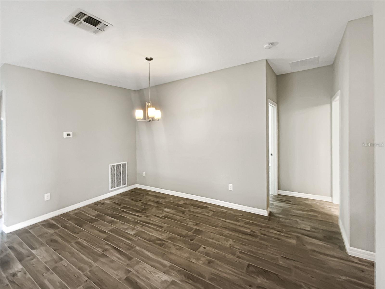
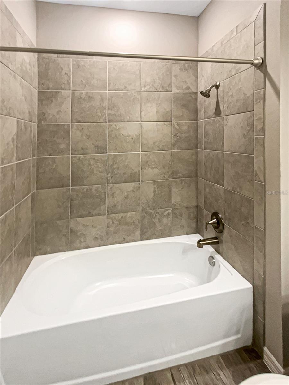
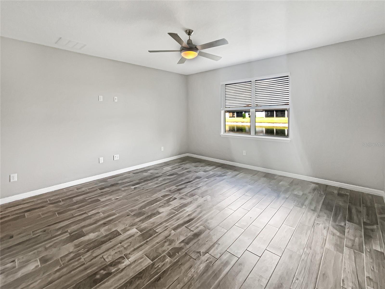
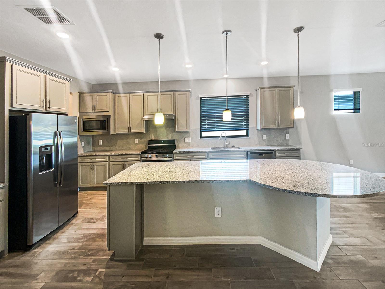
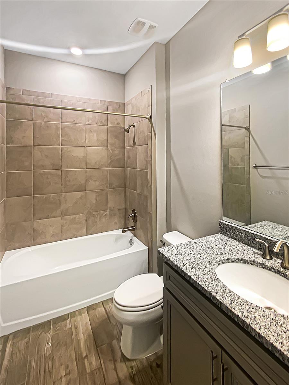
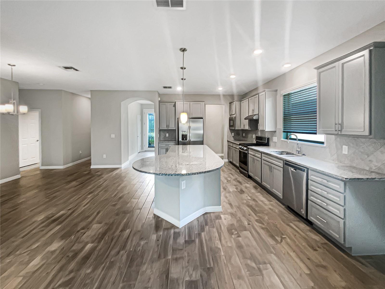
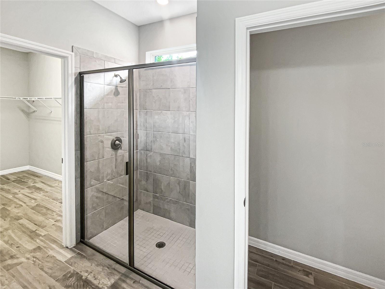
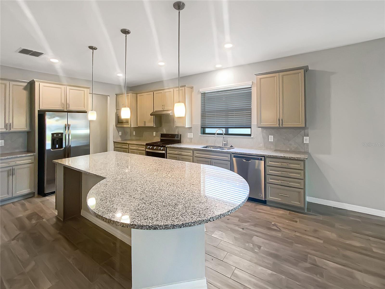
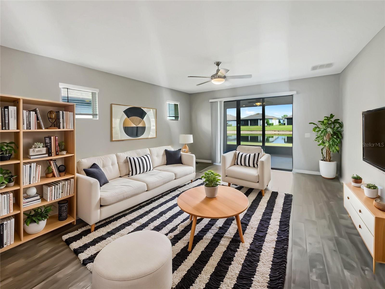
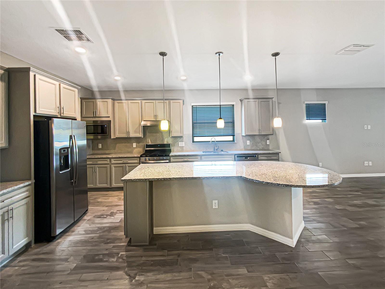
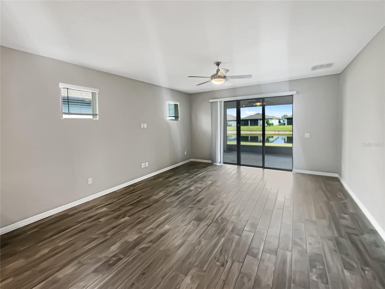
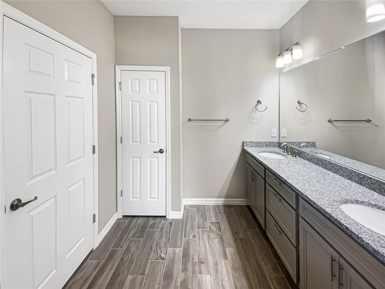
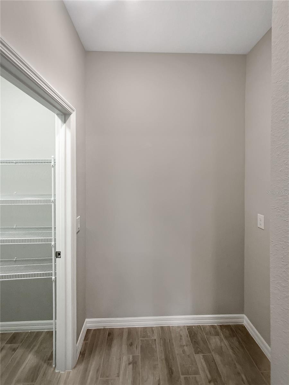

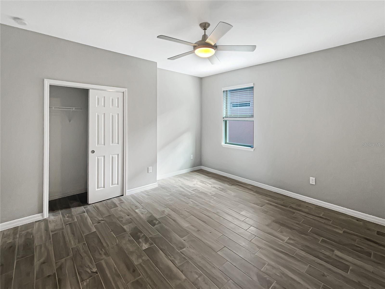
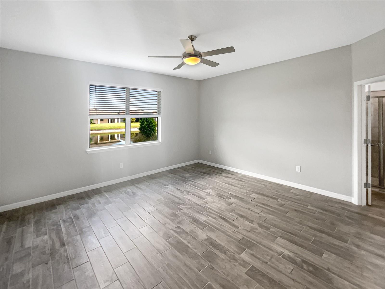
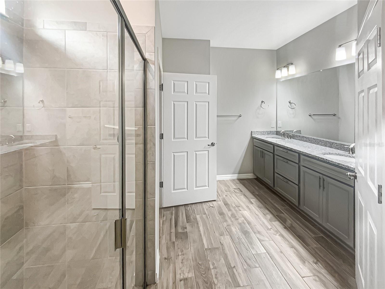
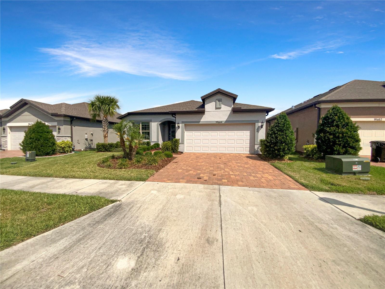
Active
19664 SHIP WHEEL WAY
$431,000
Features:
Property Details
Remarks
Welcome to Your Dream Home in Del Webb Bexley! Seller is willing to cover up to six (6) months of buyer’s Homeowners Association (HOA) dues with an acceptable offer. Nestled in the highly desirable Del Webb Bexley 55+ active lifestyle community, this beautifully maintained 2-bedroom, 2-bathroom home with a 2-car garage offers the perfect blend of comfort, style, and convenience. From the moment you arrive, you'll be impressed by the paver driveway, manicured landscaping, and inviting curb appeal. Step inside to discover a bright and open floor plan designed for modern living. To your left, a spacious den/office provides the ideal space for working from home, reading, or hobbies. Continue through to the heart of the home, where a gourmet kitchen seamlessly flows into the expansive living and dining areas—perfect for entertaining and everyday living. The kitchen features a large island with additional seating, gas stove for precision cooking, generous pantry for all your storage needs and stainless steel appliances. Just off the kitchen, you'll find a spacious laundry room equipped with upper and lower cabinets, plus a utility sink for added convenience. The primary suite is a true retreat, boasting a large, sunlit bedroom, an oversized walk-in closet, and a luxurious en-suite bathroom with dual vanities and a walk-in shower. Step outside through sliding glass doors to your screened-in lanai overlooking a tranquil pond view—a perfect spot to relax and unwind with your morning coffee. Enjoy easy access to shopping, dining, entertainment, and top medical facilities, all just minutes away. Don’t miss the opportunity to make this exceptional home yours—schedule your private showing today and discover the Del Webb Bexley lifestyle you deserve!
Financial Considerations
Price:
$431,000
HOA Fee:
466
Tax Amount:
$7444
Price per SqFt:
$218.78
Tax Legal Description:
DEL WEBB BEXLEY PHASE 2 PB 80 PG 128 LOT 14 BLOCK 23
Exterior Features
Lot Size:
6303
Lot Features:
N/A
Waterfront:
No
Parking Spaces:
N/A
Parking:
N/A
Roof:
Shingle
Pool:
No
Pool Features:
N/A
Interior Features
Bedrooms:
2
Bathrooms:
2
Heating:
Central
Cooling:
Central Air
Appliances:
Dishwasher, Disposal, Microwave, Range, Refrigerator
Furnished:
Yes
Floor:
Tile
Levels:
One
Additional Features
Property Sub Type:
Single Family Residence
Style:
N/A
Year Built:
2021
Construction Type:
Block, Concrete, Stucco
Garage Spaces:
Yes
Covered Spaces:
N/A
Direction Faces:
Southeast
Pets Allowed:
No
Special Condition:
None
Additional Features:
Sidewalk, Sliding Doors
Additional Features 2:
Verify with HOA
Map
- Address19664 SHIP WHEEL WAY
Featured Properties