
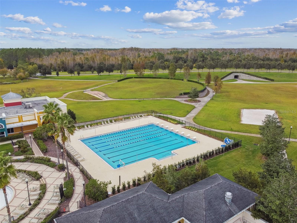
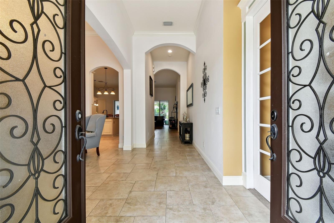
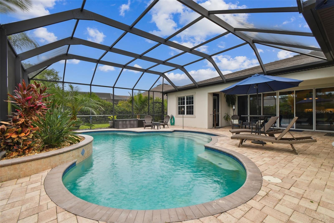
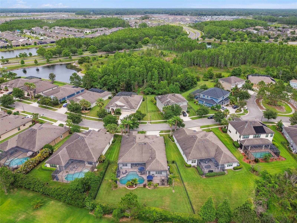
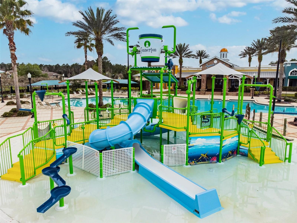
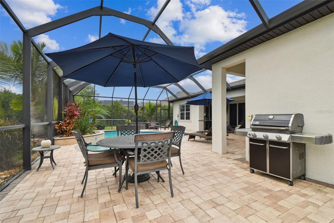
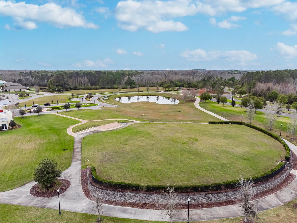
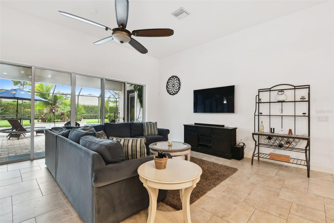
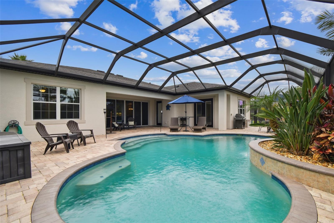
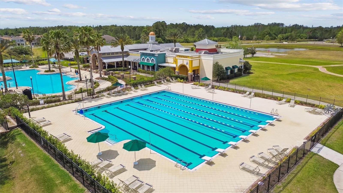

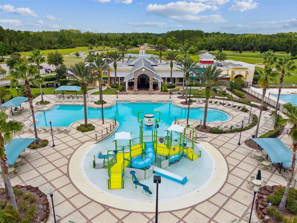
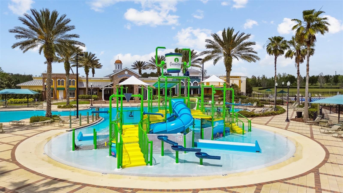
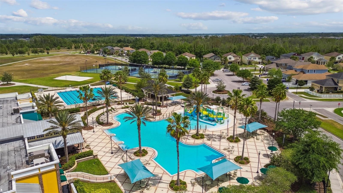
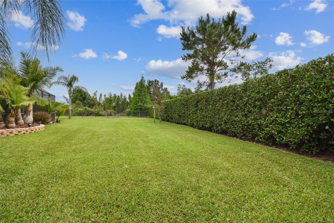
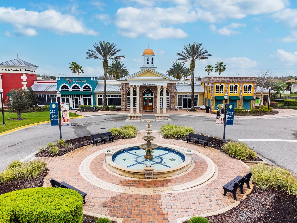
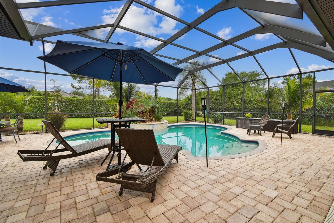
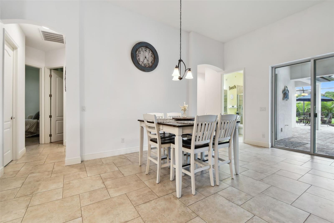
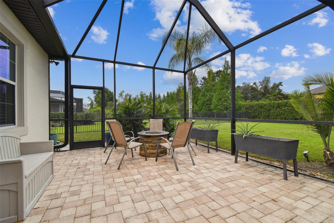
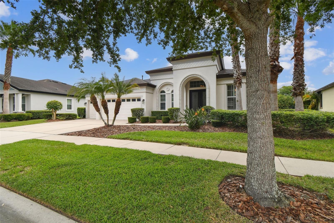
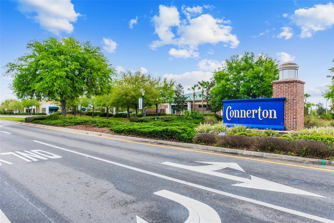
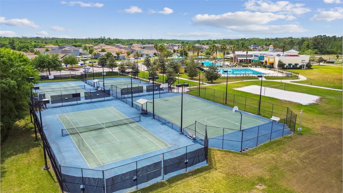
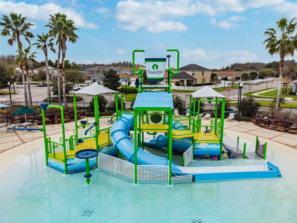
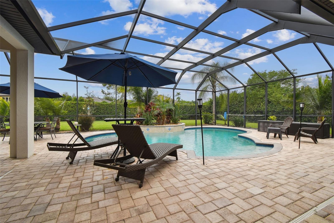
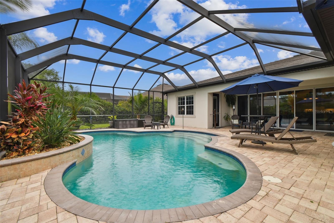
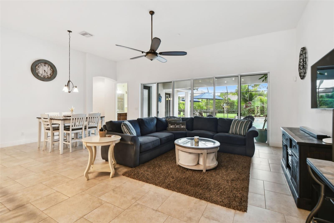
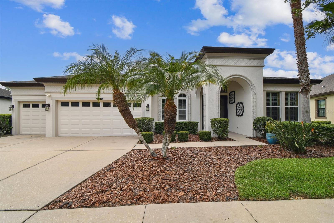
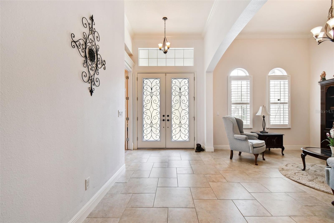
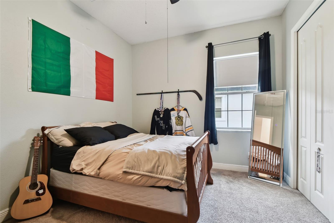
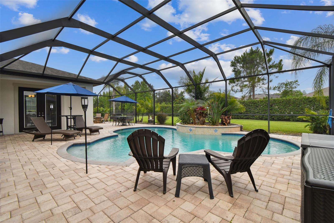
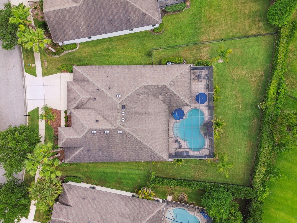
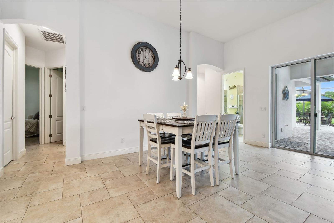
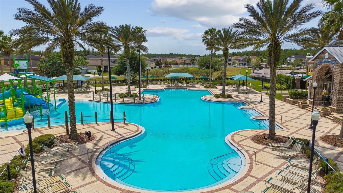
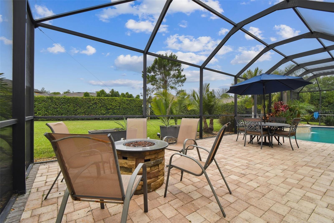
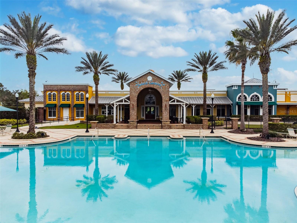
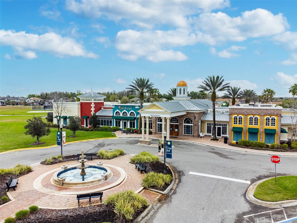
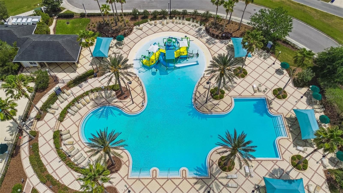

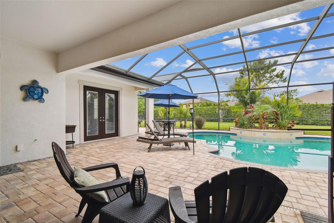
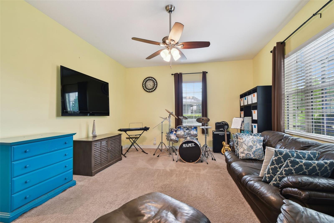
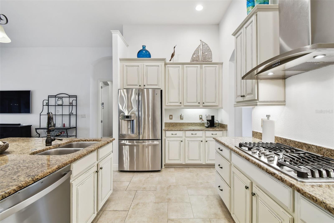
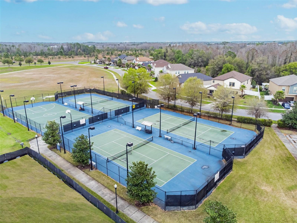
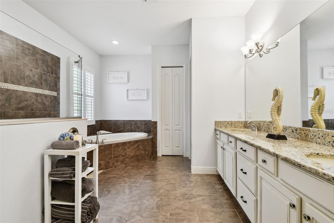
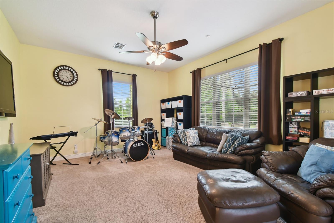
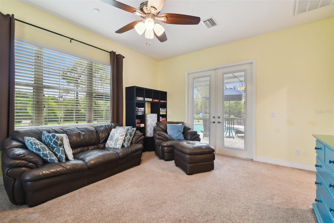
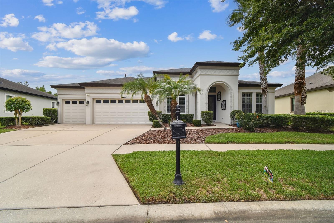
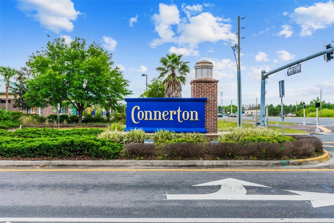
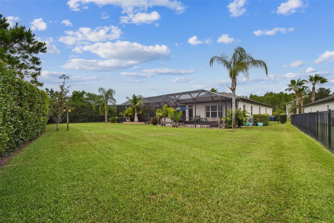
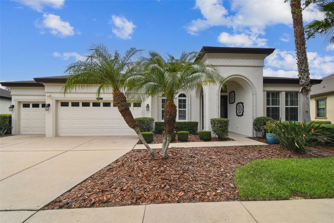
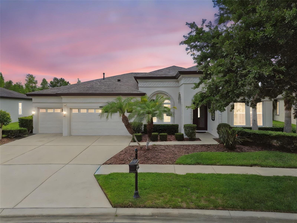
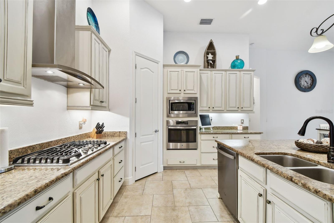
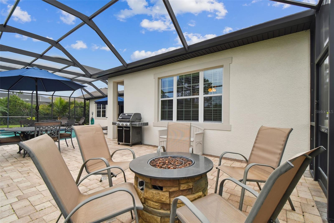
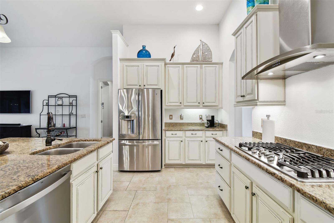

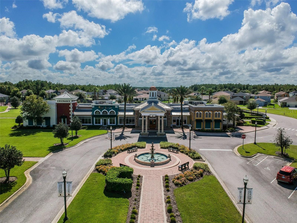
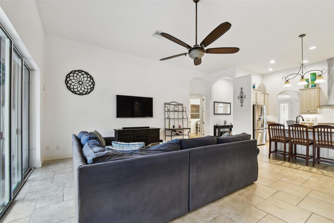
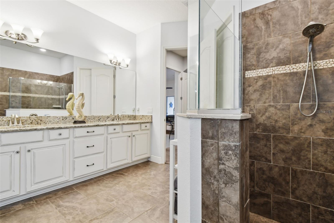
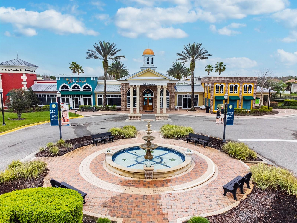
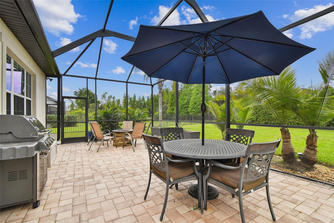
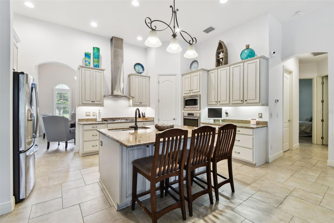
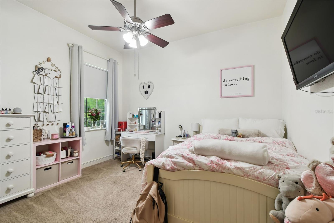
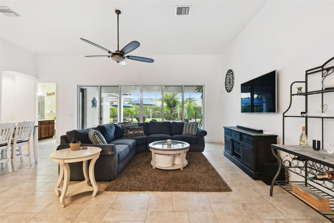
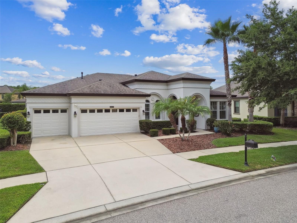
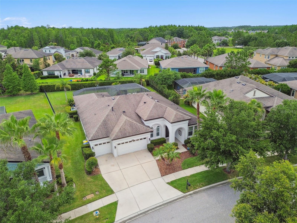
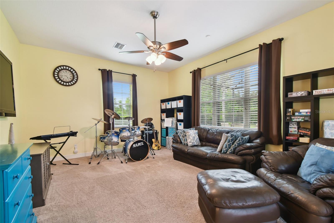
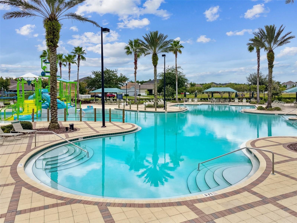
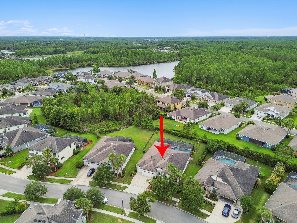

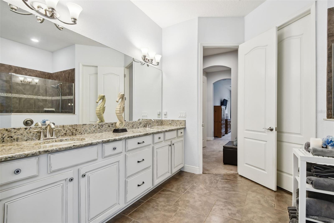
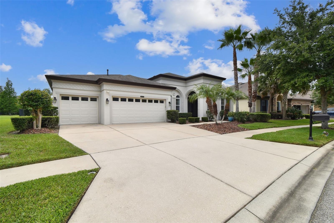
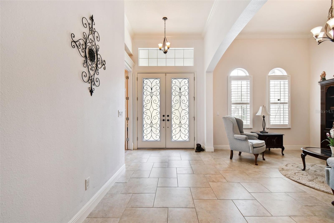
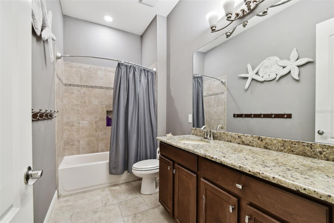
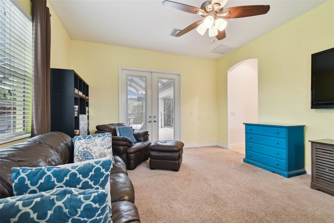
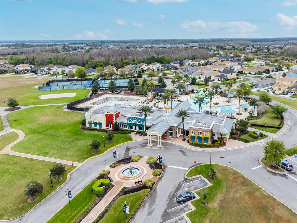
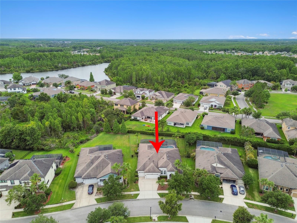
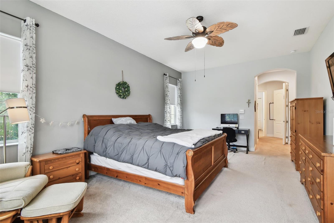
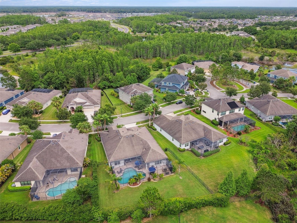

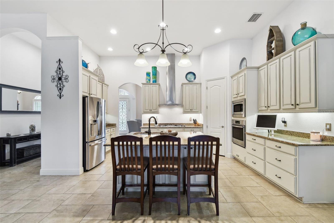

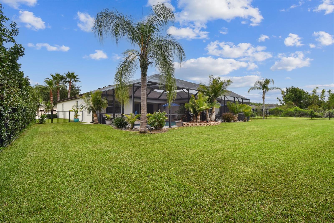
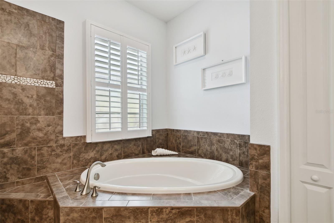
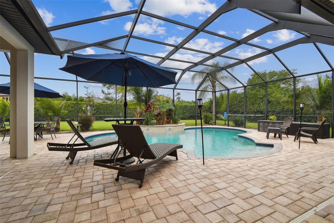
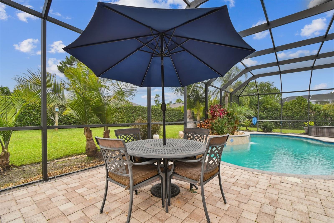
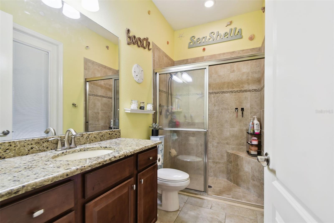
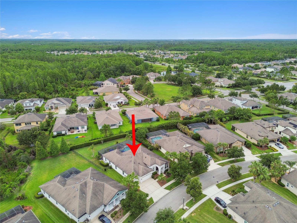

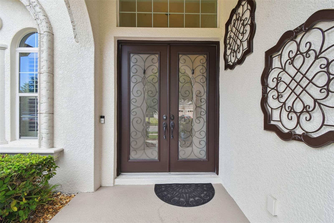
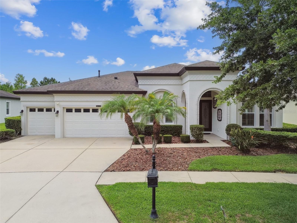
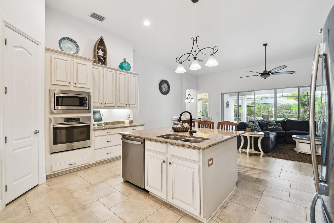
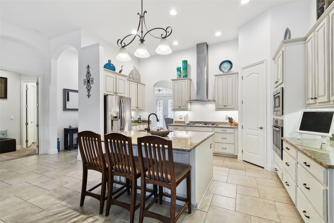

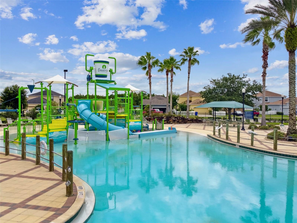
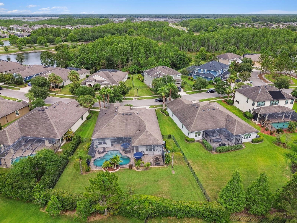
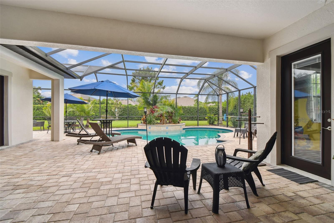


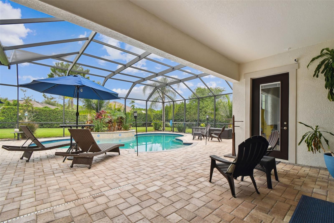

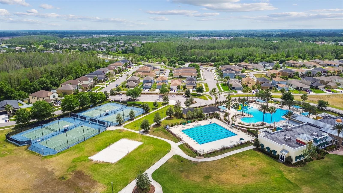
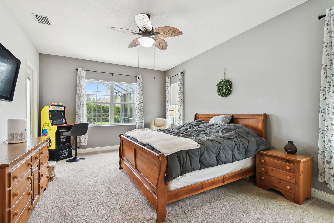
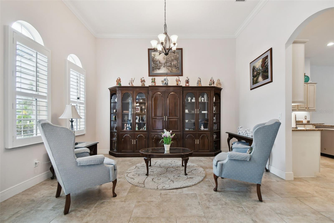
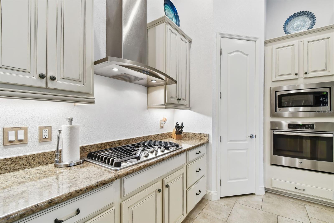
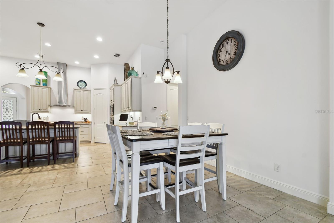
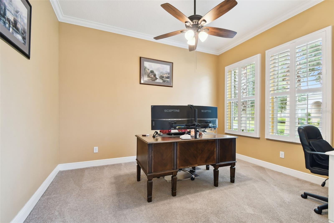
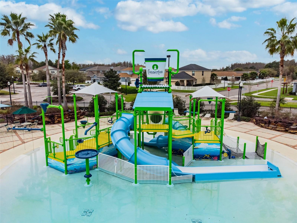
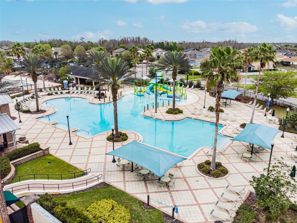
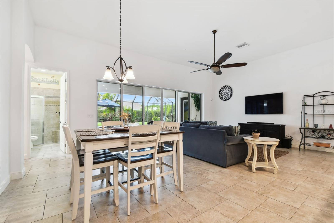
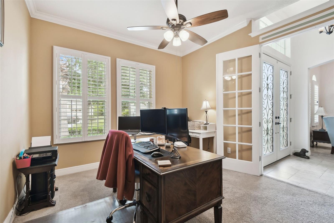
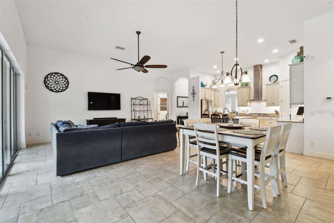
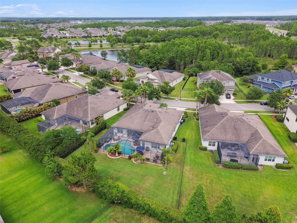
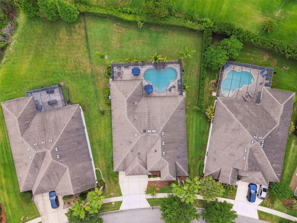
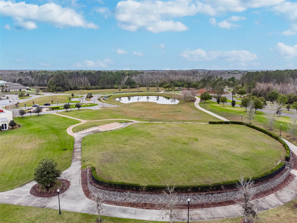
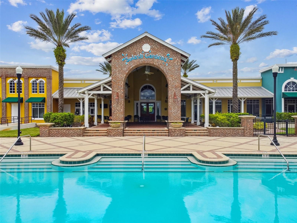
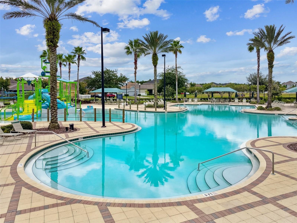
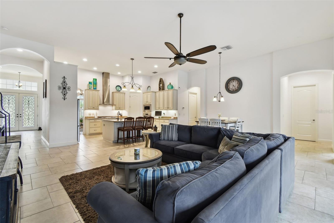
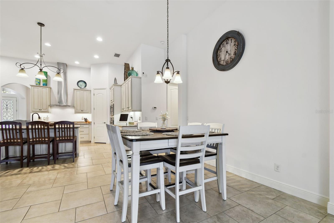
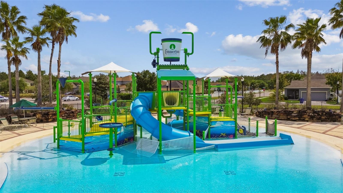
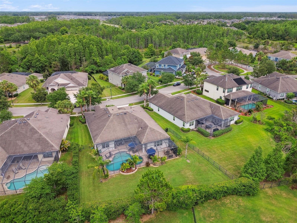
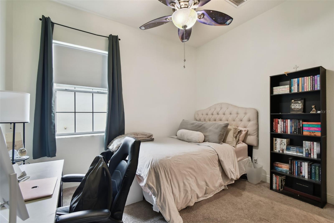
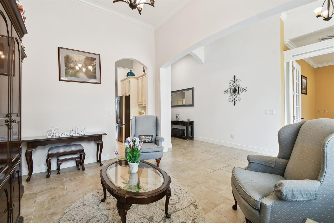
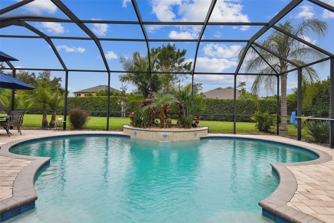
Active
8413 SWISS CHARD CIR
$775,000
Features:
Property Details
Remarks
WELCOME to exceptional living in the highly sought-after Connerton development! This stunning Westbay Key Largo 3,179 sqft floor plan boasts 4 bedrooms, 3 full bathrooms, Office and a Bonus room, offering an ideal space for families and those who love to entertain. From the moment you arrive, you'll be captivated by the home's impressive curb appeal, featuring a covered entryway and elegant double ornate glass doors that hint at the beauty within. Step into the inviting foyer and living/dining rooms to be greeted by soaring high ceilings and neutral tones, creating an airy, light, and bright atmosphere throughout. As you explore the spacious main living areas, you'll notice the numerous thoughtful upgrades that elevate this home to a new level of sophistication. The kitchen is a true centerpiece, showcasing tall cabinetry, 5 burner gas stovetop, stone countertops, and a large island perfect for entertaining. Its central location offers picturesque views of the outdoor pool and landscape areas. Elegant lighting fixtures in the foyer, kitchen, and dining area add a touch of modern sophistication. The great room provides an ideal setting for hosting family gatherings and seamlessly transitions to the spectacular outdoor living area through a wall of sliding glass doors that fully retract. The expansive screened lanai is designed for ultimate relaxation and entertainment, complete with beautiful brick pavers and a stunning fountain pool, offering ample space for outdoor activities. Backyard is all fenced. The primary bedroom, overlooking the pool, features a floor-to-ceiling custom mirror, two walk-in closets, a luxurious walk-in shower, a garden tub, stone countertops with dual sinks, and a linen closet. This thoughtfully designed split-bedroom floor plan offers privacy with two guest bedrooms and a bathroom located at the front of the home, and a third bedroom with an additional guest bathroom towards the rear. The bonus room, also situated towards the rear with separate outdoor access, creates a private living space with wonderful views of the backyard and pool. Living in Connerton means enjoying resort-style amenities, including two pools with an exciting water slide, a state-of-the-art fitness center, tennis and pickleball courts, a basketball court, a volleyball net, and much more. Beyond the luxurious features of this home, you'll also appreciate its convenient location within the desirable Land O' Lakes school district. While Tampa International Airport, shopping, and restaurants are not immediately adjacent, they are within a reasonable driving distance, providing easy access to everything you may need. This home offers the perfect combination of luxury, space, and functionality, providing a comfortable and sophisticated lifestyle. Don't miss the opportunity to make this your future home!
Financial Considerations
Price:
$775,000
HOA Fee:
261
Tax Amount:
$8381
Price per SqFt:
$243.79
Tax Legal Description:
CONNERTON VILLAGE TWO PARCEL 210 PB 59 PG 056 LOT 14 BLOCK 38 OR 8975 PS 1621
Exterior Features
Lot Size:
13969
Lot Features:
Landscaped, Oversized Lot, Sidewalk, Paved
Waterfront:
No
Parking Spaces:
N/A
Parking:
N/A
Roof:
Shingle
Pool:
Yes
Pool Features:
Deck, In Ground, Lighting, Screen Enclosure
Interior Features
Bedrooms:
4
Bathrooms:
3
Heating:
Central
Cooling:
Central Air
Appliances:
Convection Oven, Cooktop, Dishwasher, Disposal, Microwave, Range Hood, Refrigerator, Tankless Water Heater
Furnished:
Yes
Floor:
Carpet, Tile
Levels:
One
Additional Features
Property Sub Type:
Single Family Residence
Style:
N/A
Year Built:
2013
Construction Type:
Block, Stucco
Garage Spaces:
Yes
Covered Spaces:
N/A
Direction Faces:
West
Pets Allowed:
Yes
Special Condition:
None
Additional Features:
Lighting, Private Mailbox, Sidewalk, Sliding Doors
Additional Features 2:
Check with HOA
Map
- Address8413 SWISS CHARD CIR
Featured Properties