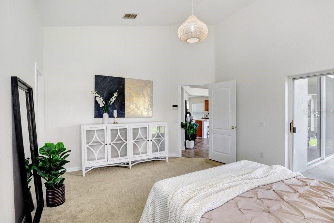
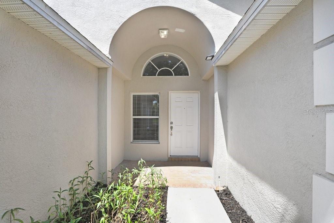
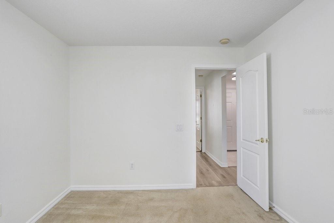
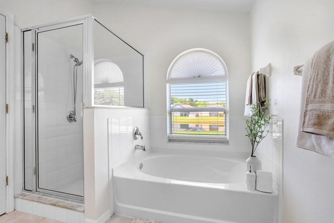
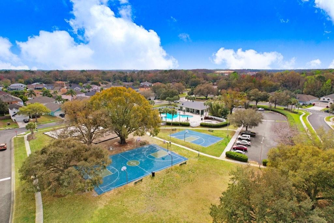
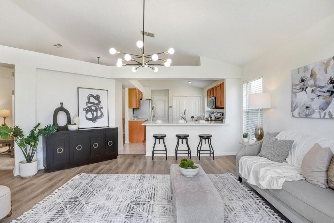
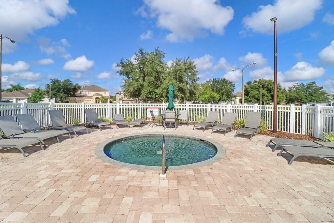
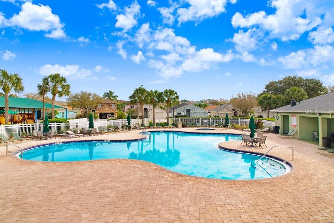
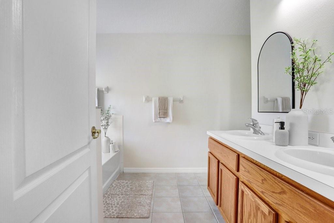
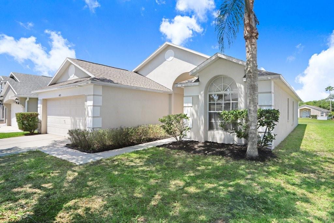
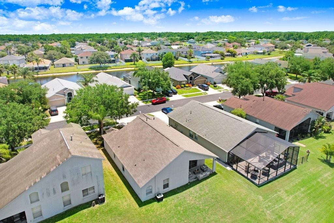
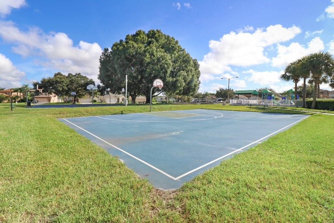
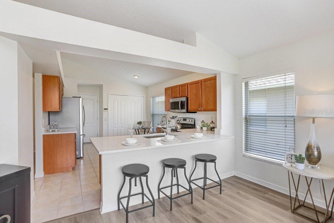
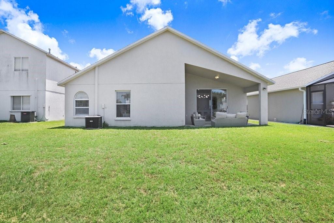
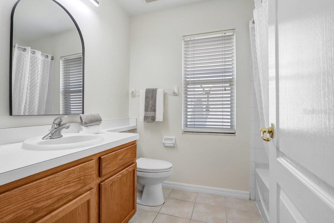
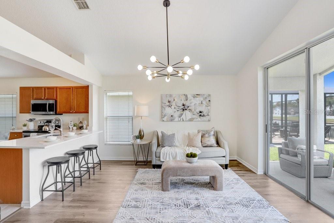
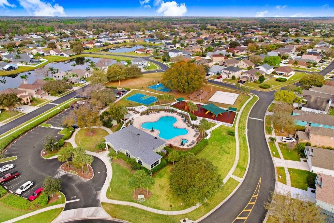
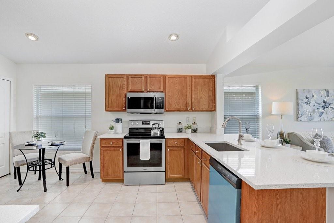
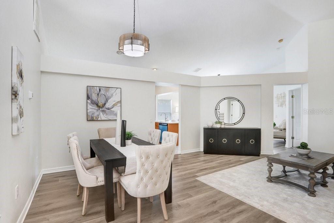
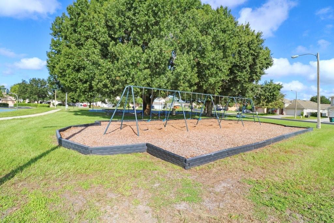
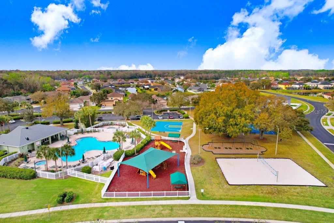
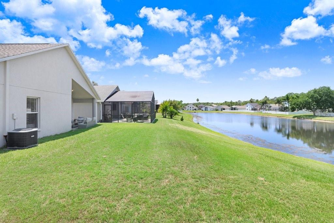
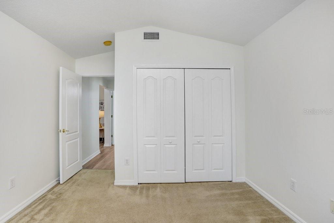
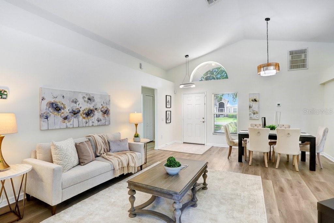
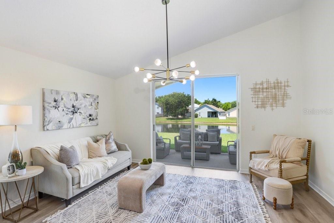
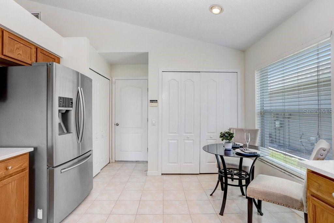
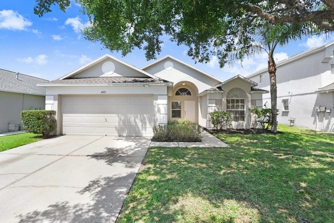
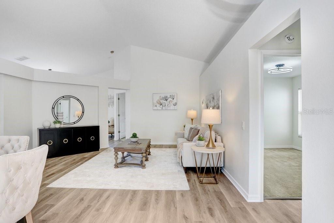
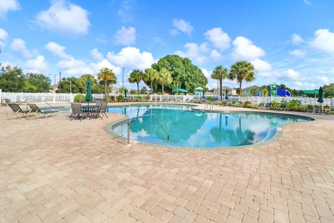
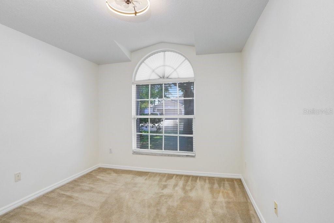
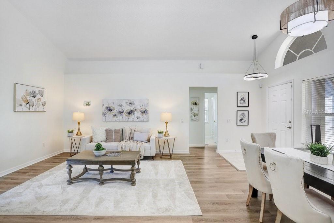
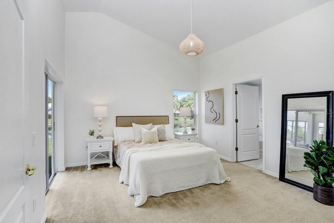
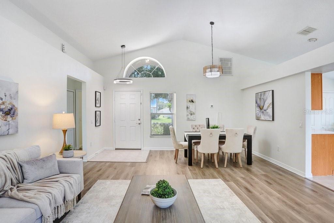
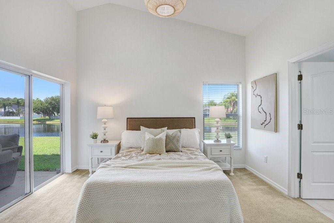
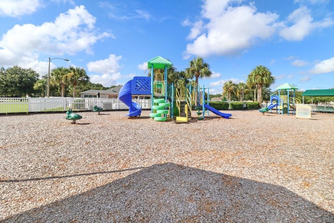
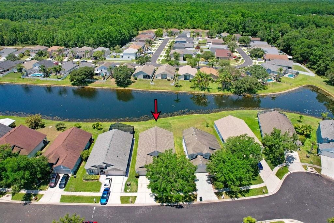
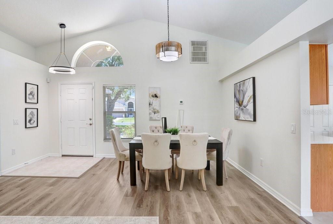
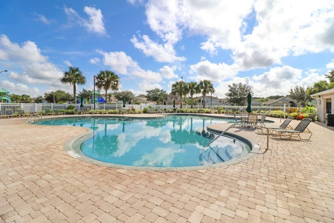
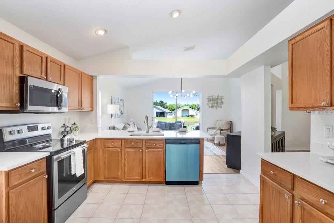
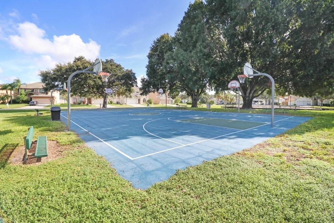
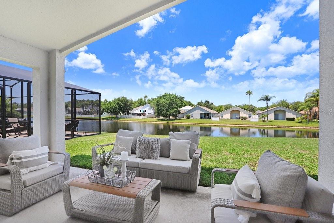
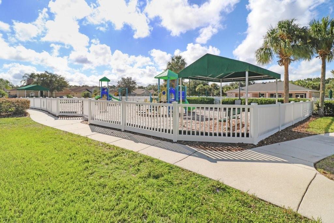
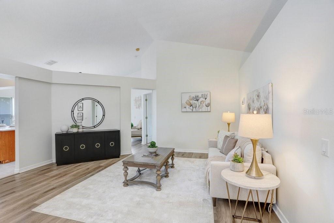
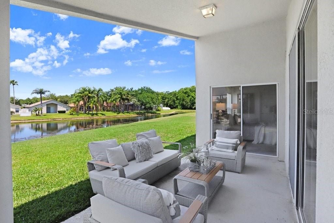
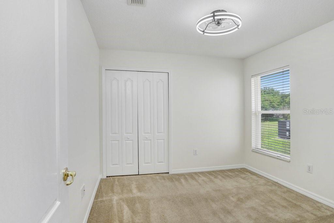
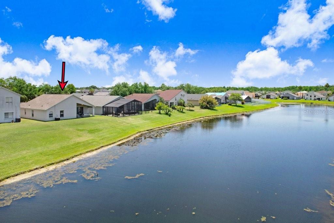
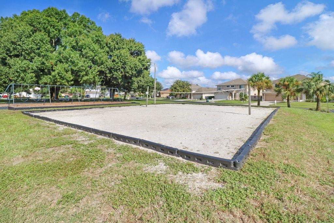
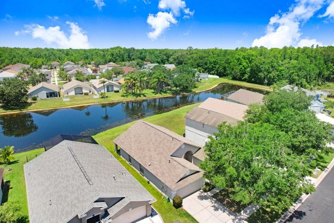
Active
4921 WESSEX WAY
$350,000
Features:
Property Details
Remarks
Beautiful 3-Bedroom Home with Pond View in Grand Oaks – Prime Land O’ Lakes Location! Step into this charming and well-maintained 3-bedroom, 2-bathroom single-family home located in the highly desirable Grand Oaks community in Land O’ Lakes. With a spacious 2-car garage and a thoughtfully designed open floor plan, this home offers 1,598 sq ft of comfortable living space and is perfect for anyone seeking a peaceful Florida lifestyle with modern conveniences. Recent updates include brand-new luxury vinyl plank (LVP) flooring, stylish new light fixtures, and fresh interior paint throughout, creating a clean, contemporary feel from the moment you walk in. As you enter, you'll immediately notice the vaulted ceilings and abundant natural light that create a bright and airy atmosphere throughout the main living areas. The foyer opens into a welcoming living room that flows seamlessly into the heart of the home—the kitchen and adjacent family room. The kitchen has been recently updated with sleek new stainless steel appliances, generous cabinetry, a cozy breakfast nook and a breakfast bar that accommodates three barstools, perfect for casual dining or entertaining guests. The family room, located just off the kitchen, offers additional space to relax and gather with loved ones and features sliding glass doors that lead out to the covered patio—ideal for morning coffee or evening wind down with a serene view of the small pond just beyond the backyard. The primary suite is a true retreat, featuring plush carpeting, a large walk-in closet, private access to the covered patio, and an en suite bathroom complete with a relaxing tub, a separate glass-enclosed shower stall, and dual vanity. The split-bedroom layout offers privacy, with two additional generously sized bedrooms and a full bathroom located on the opposite side of the home—perfect for guests, or a home office. Step outside and take in the peaceful view of the pond, where birds and local wildlife add to the natural beauty of the setting. The covered back patio provides a shaded area to relax or entertain year-round, and there’s room in the backyard to personalize your outdoor oasis. Residents of Grand Oaks enjoy a range of resort-style amenities, including a community pool, basketball courts, a shaded playground, and sand volleyball courts—all just a short walk or bike ride from your front door. The HOA has no CDD fees and offers low annual dues, making it an excellent value in a prime location. ROOF: 2022. Grand Oaks is ideally situated just minutes from Wesley Chapel's most popular attractions and amenities. Enjoy easy access to I-75, making commutes to Tampa a breeze. The home is less than 15 minutes to The Shops at Wiregrass, Tampa Premium Outlets, AdventHealth Wesley Chapel, and KRATE at The Grove, which features boutique shopping, dining, live music, and a family-friendly environment. Looking for weekend fun? Explore nearby Epperson Lagoon, Topgolf, or Main Event Entertainment—all just a short drive away. Highly rated schools, medical facilities, fitness centers, and a wide range of grocery stores and restaurants are also within close proximity, making this a truly unbeatable location. Whether you're relaxing at home with pond views, enjoying Grand Oaks' community amenities, or exploring the vibrant Wesley Chapel area, this home offers everything you need and more. Schedule your private showing today and experience the perfect blend of comfort, style, and location!
Financial Considerations
Price:
$350,000
HOA Fee:
105
Tax Amount:
$4858.2
Price per SqFt:
$219.02
Tax Legal Description:
GRAND OAKS PHASE 2 UNITS 6 AND 8 PB 42 PG 113 BLOCK 13 LOT 79 OR 5229 PG 317 OR 8917 PG 2538 OR 8967 PG 2384
Exterior Features
Lot Size:
7405
Lot Features:
In County, Sidewalk, Paved
Waterfront:
No
Parking Spaces:
N/A
Parking:
Driveway, Garage Door Opener
Roof:
Shingle
Pool:
No
Pool Features:
N/A
Interior Features
Bedrooms:
3
Bathrooms:
2
Heating:
Central, Electric
Cooling:
Central Air
Appliances:
Dishwasher, Dryer, Microwave, Refrigerator, Washer
Furnished:
Yes
Floor:
Carpet, Luxury Vinyl, Tile
Levels:
One
Additional Features
Property Sub Type:
Single Family Residence
Style:
N/A
Year Built:
2002
Construction Type:
Block, Stucco
Garage Spaces:
Yes
Covered Spaces:
N/A
Direction Faces:
East
Pets Allowed:
Yes
Special Condition:
None
Additional Features:
Private Mailbox, Sidewalk
Additional Features 2:
Owners must own for 2 years before renting the property.
Map
- Address4921 WESSEX WAY
Featured Properties