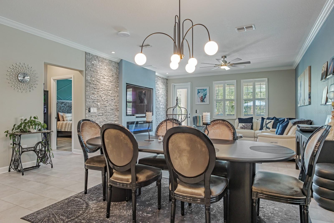
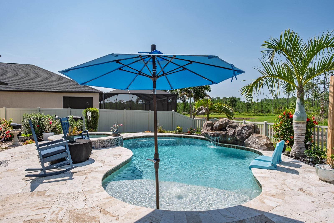
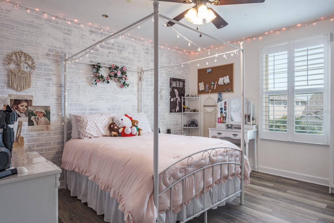
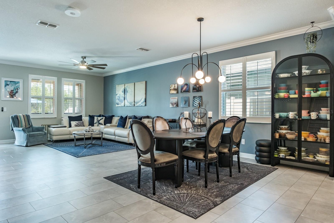
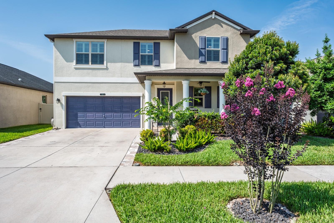
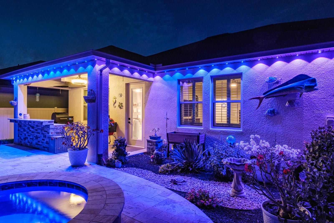
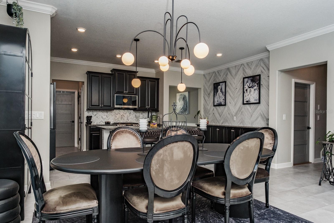
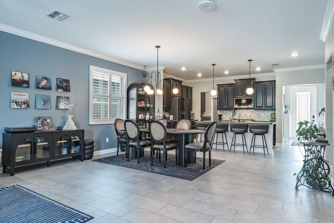
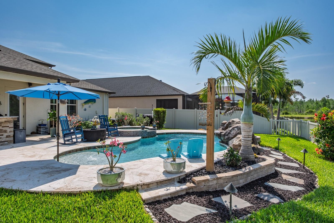
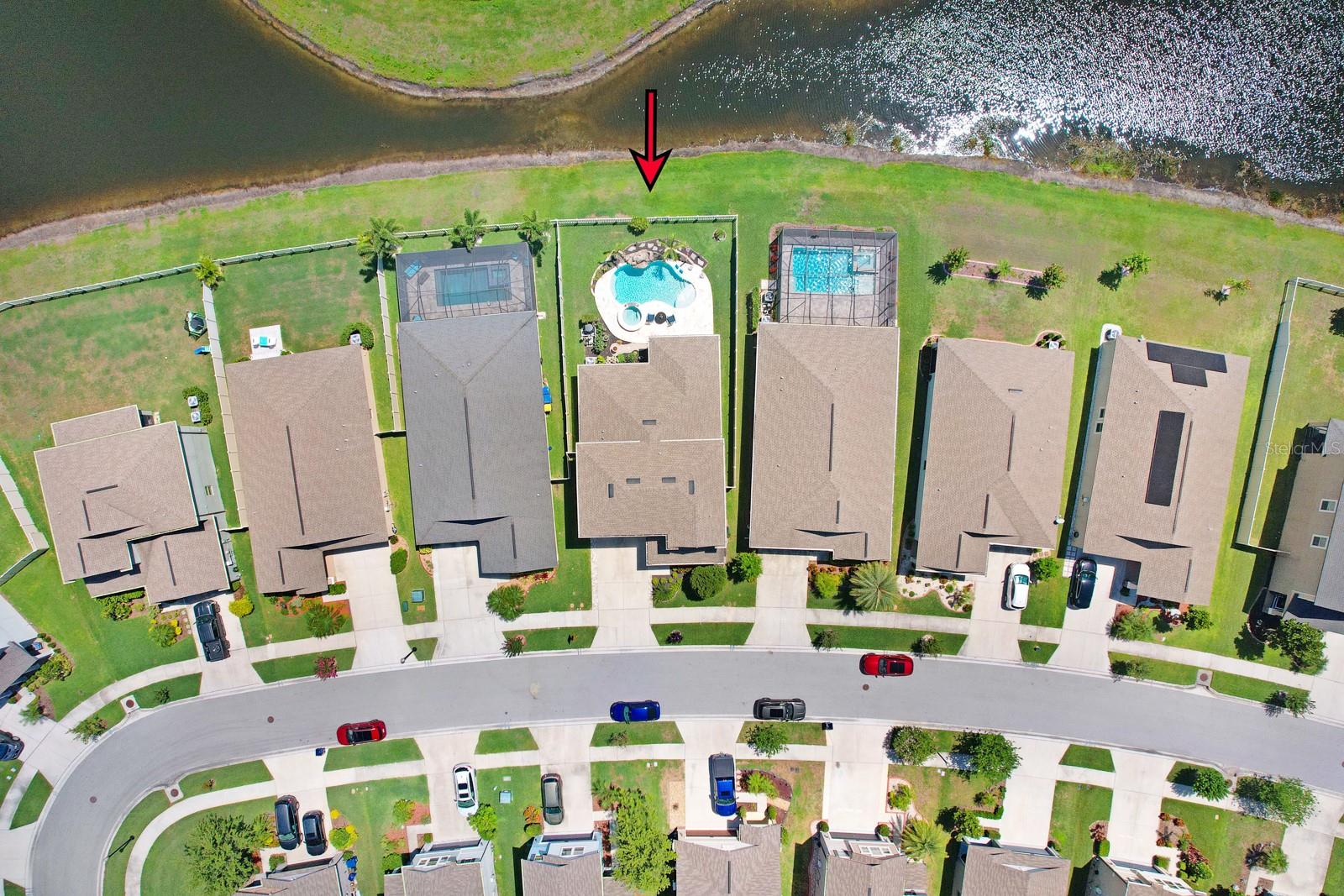
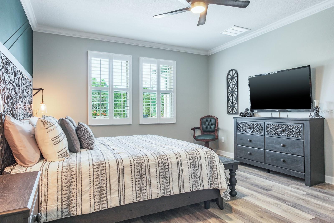
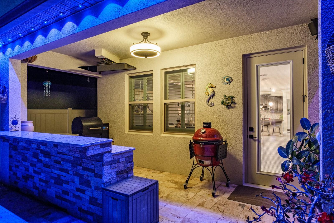
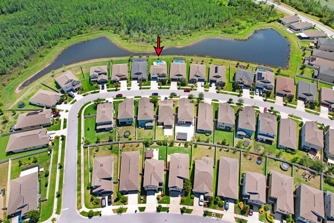
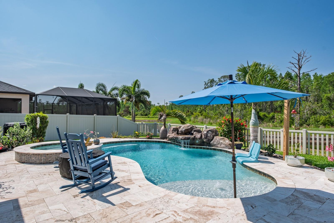
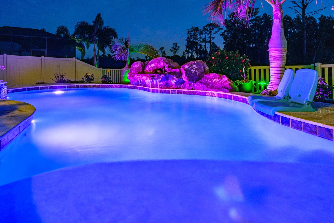
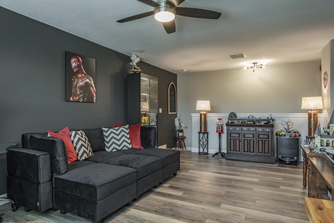
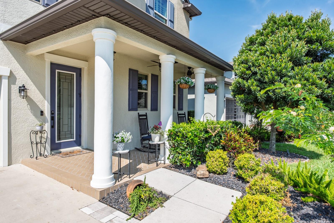
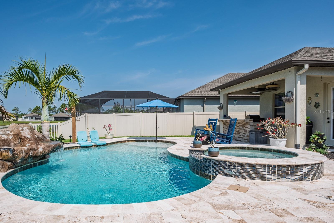
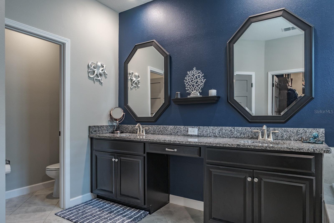
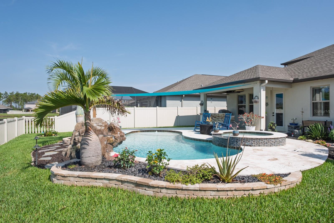
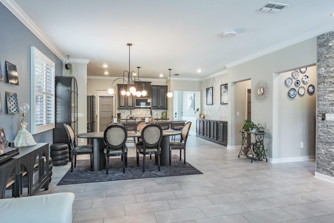
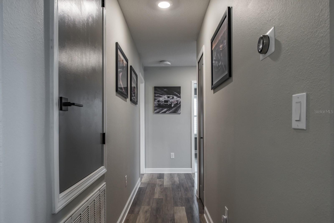
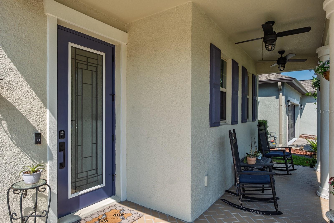
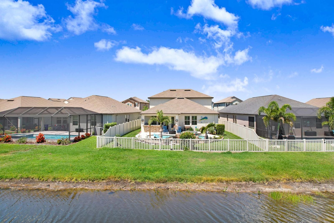
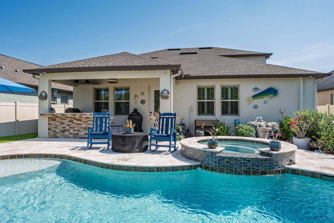
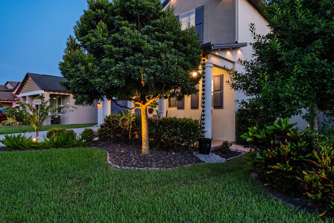
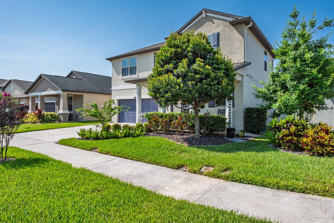
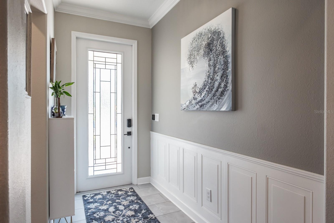
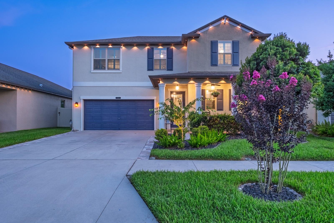
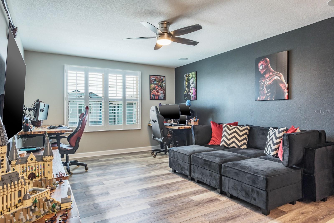
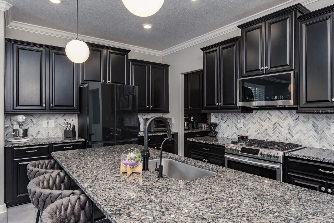
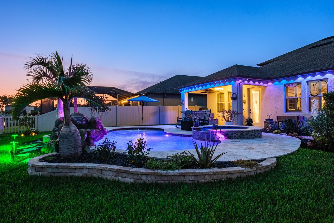
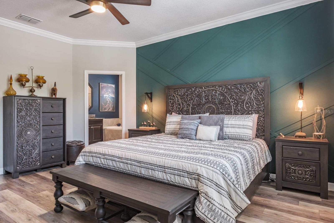
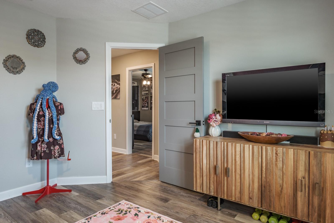
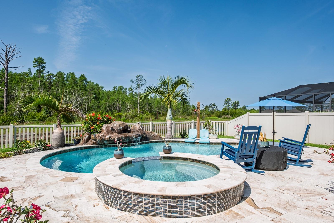
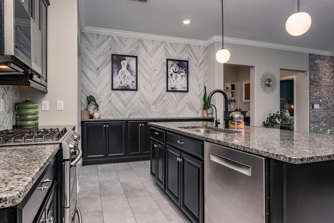
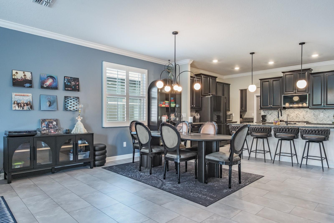
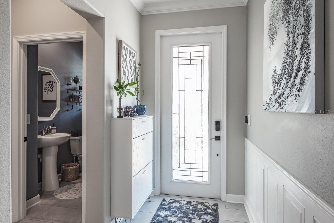
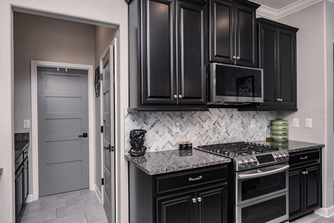
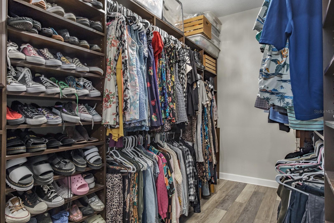
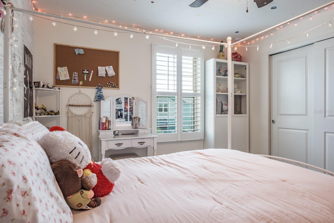
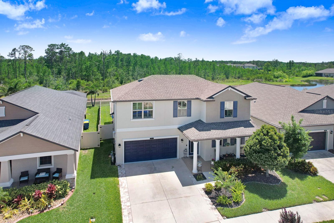
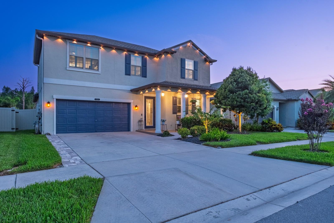
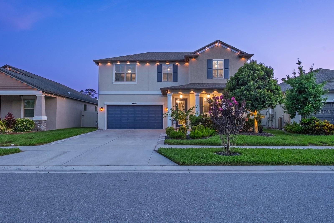
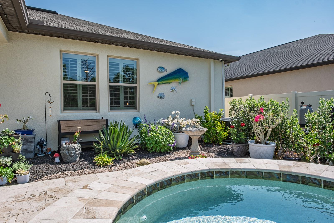
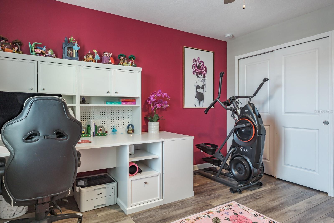
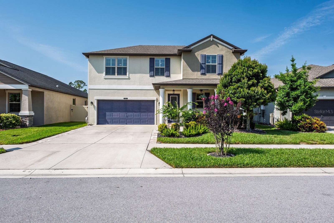
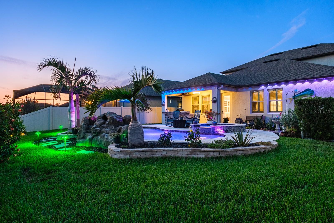
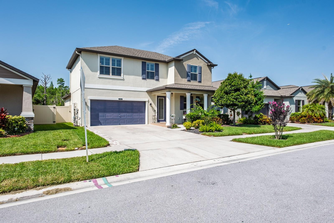
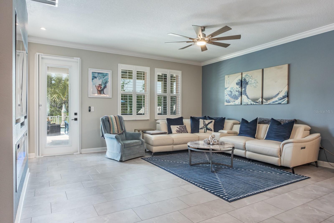
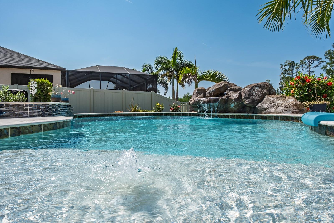
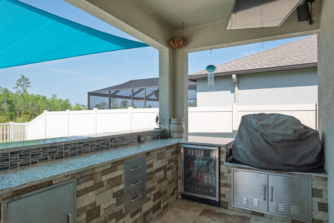

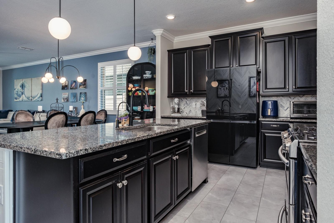
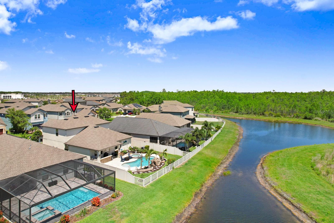
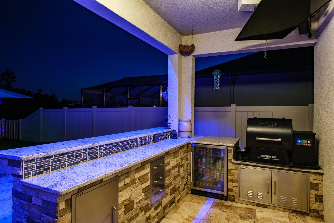
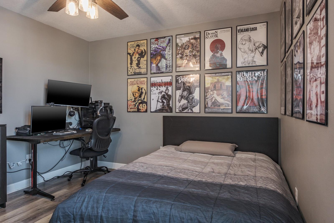
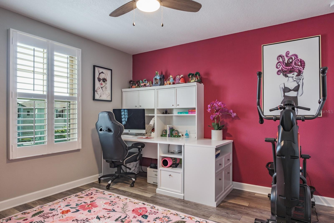
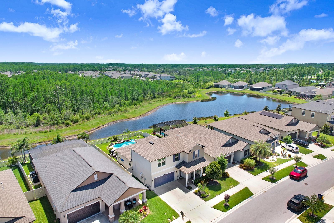
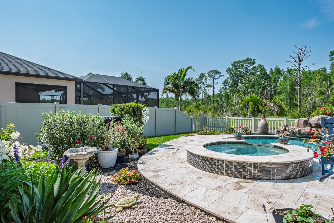
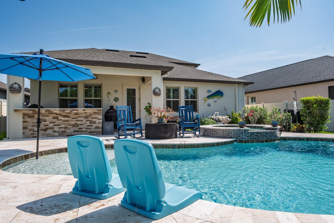
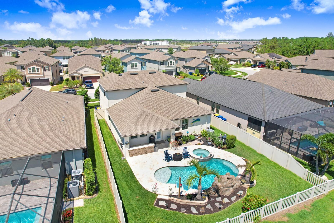
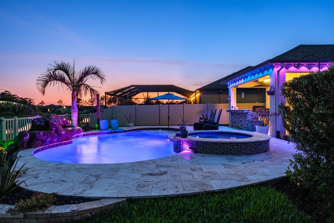
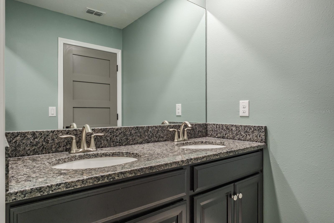
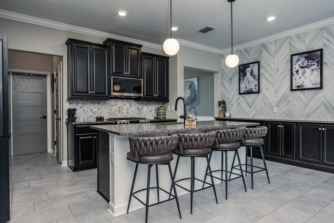
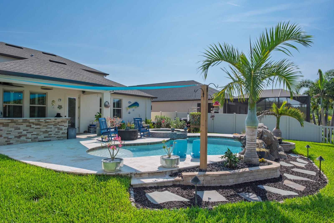
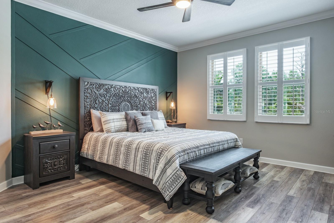
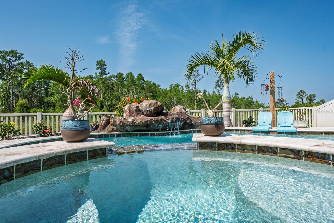
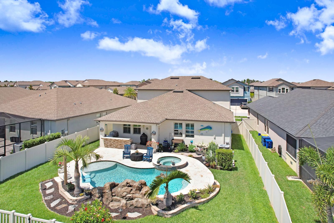
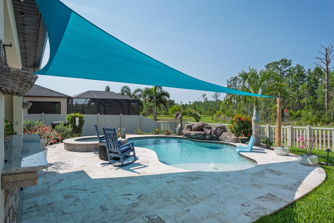
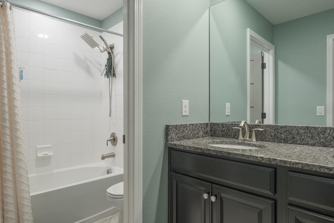
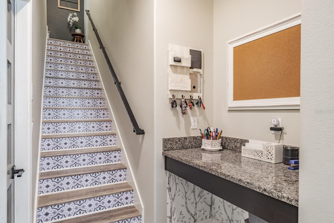
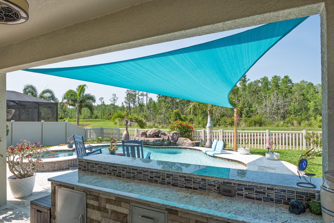
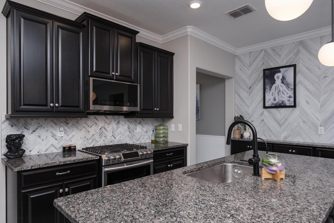
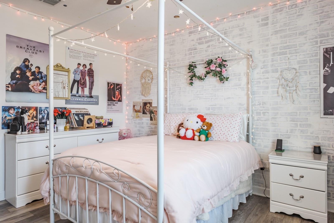
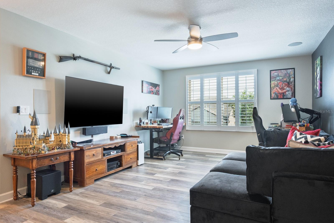
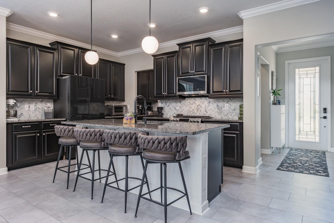
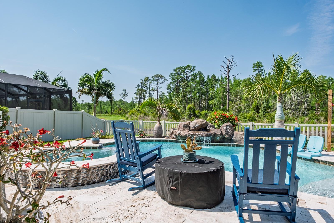
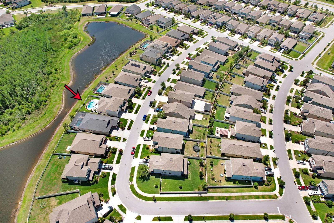
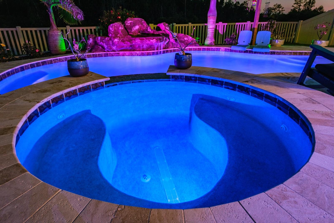
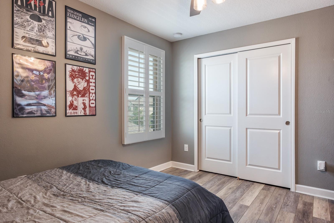
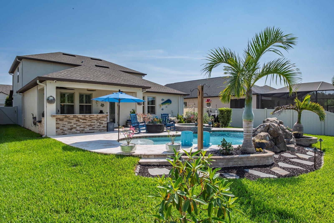
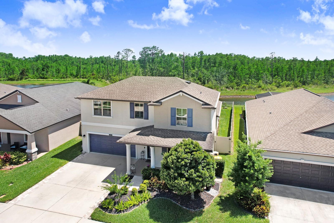
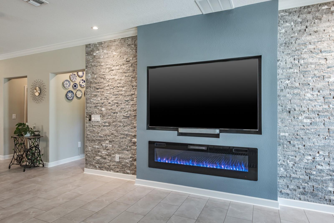
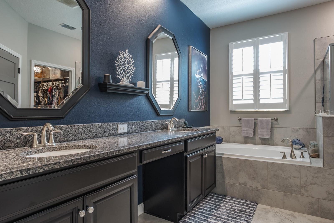
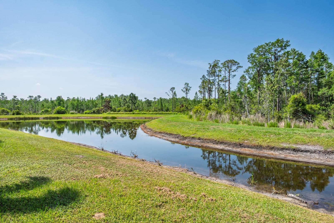
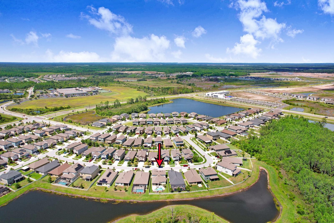
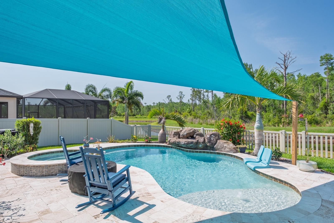
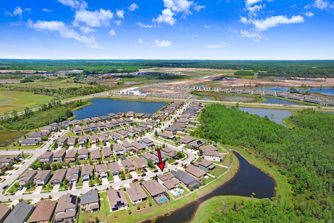
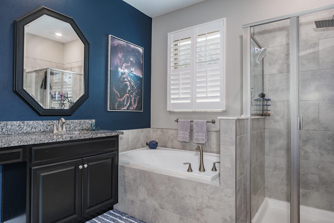
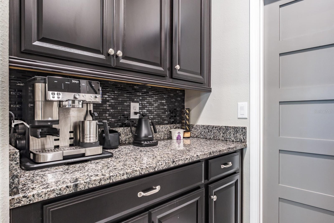
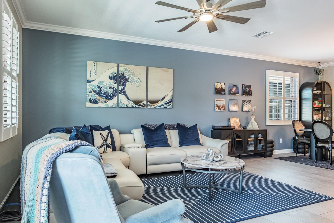
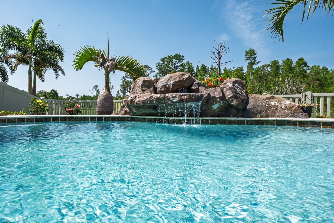
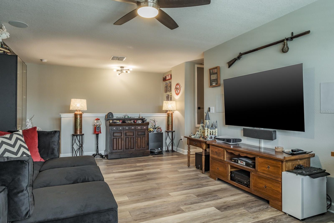
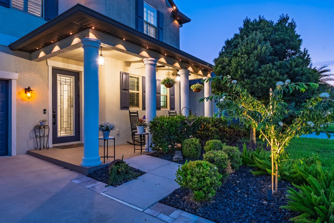
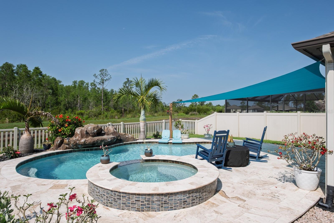
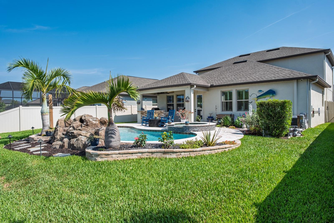
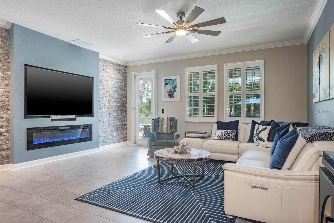
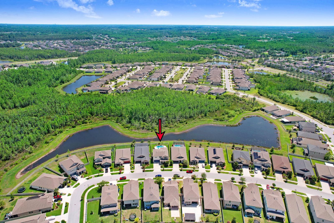
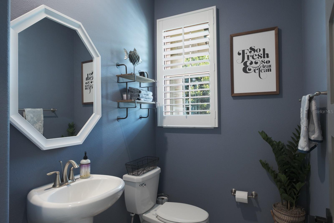
Active
21874 CREST MEADOW DR
$599,900
Features:
Property Details
Remarks
Welcome to prestigious living in the exclusive community of Connerton… Stunning 2-story home perfectly combines luxury, style & functionality. Built in 2019, beautifully updated, offering nearly 2,600 sq ft of fine Florida living. This magnificent, immaculate pool home shows 4 bedrooms, 2.5 baths and an oversized 2 car garage with extended driveway. Endless fashionable upgrades include Luxury Vinyl flooring, interior paint, interior solid wood doors, plantation shutters, crown molding, wainscoting, designer hardware, lighting and fixtures. Enter through a gorgeous leaded glass door to a true modern open concept. The desirable Great Room floor plan features a spacious living area centered by an enchanting electric fireplace, stone accent wall with built in entertainment, Sony TV, Sonos speaker system & subwoofer that convey with the home. Fabulous chef inspired kitchen with maple espresso wood cabinetry, under cabinet lighting, granite counters, stunning marble backsplash, undermount farm sink with reverse osmosis, buffet cabinets highlighted with a decorative wall, breakfast bar, SS appliances including natural gas range, electric double oven, Bosche dishwasher, built-in microwave and a walk-in pantry with upgraded shelving. The perfectly situated half bath is located on the first floor as is the convenient laundry room. The layout includes a sought after first floor owner’s retreat. The spacious primary sanctuary boasts a gorgeous accent wall, ensuite with dual undermount sinks, granite counter, walk-in shower, soaker tub, water closet and an enormous custom closet with designer chandelier. Living and entertaining space is extended to an outdoor oasis with a magnificent travertine tiled lanai, covered area with poolside kitchen boasting granite counters, beverage fridge, Traeger Ironwood grill, TV and speaker system. Relax and enjoy your outdoor paradise with a serene pond and conservation view from the fabulous freeform pool with heater/chiller system, grotto with waterfall, sun shelf and umbrella as well as a delightful sun sail for shade and ambiance. The refuge is completed with a perfectly positioned, heated spa! Absolute serenity! The second floor offers a spacious loft with integrated ceiling surround sound speakers. The hallway leads to three bedrooms and a full bathroom accessible to all and featuring dual vanity undermount sinks, granite counters, tub/shower combination. Additional features include drop/landing zone upon entry- perfect for storage and a flawless transition from the garage to the living space, epoxy flooring in garage along with overhead storage racks, tankless water heater, water softener, gutters with French drains. HOA includes trash and recycling. Connerton is a resort-style, golf cart friendly community offering walking trails, a water park and pool, clubhouse with fitness center, playgrounds, tennis and basketball courts. The community offers a fabulous Florida lifestyle. And this home is its hidden gem offering elegant sophistication with endless upgrades and fashionable finishes! An absolute must see!
Financial Considerations
Price:
$599,900
HOA Fee:
261
Tax Amount:
$5830
Price per SqFt:
$230.91
Tax Legal Description:
CONNERTON VILLAGE TWO PARCEL 218 PHASE 1B PB 78 PG 146 BLOCK 57 LOT 9
Exterior Features
Lot Size:
6361
Lot Features:
Conservation Area, Landscaped, Sidewalk, Paved
Waterfront:
Yes
Parking Spaces:
N/A
Parking:
Driveway, Garage Door Opener, Oversized
Roof:
Shingle
Pool:
Yes
Pool Features:
Gunite, Heated, In Ground, Lighting, Tile
Interior Features
Bedrooms:
4
Bathrooms:
3
Heating:
Central, Electric
Cooling:
Central Air
Appliances:
Dishwasher, Disposal, Dryer, Gas Water Heater, Kitchen Reverse Osmosis System, Microwave, Range, Refrigerator, Washer, Water Softener
Furnished:
Yes
Floor:
Luxury Vinyl, Tile
Levels:
Two
Additional Features
Property Sub Type:
Single Family Residence
Style:
N/A
Year Built:
2019
Construction Type:
Block, Stucco, Frame
Garage Spaces:
Yes
Covered Spaces:
N/A
Direction Faces:
Northeast
Pets Allowed:
Yes
Special Condition:
None
Additional Features:
Lighting, Other, Outdoor Kitchen, Rain Gutters, Sidewalk, Sliding Doors
Additional Features 2:
Confirm leasing restrictions with HOA, Castle Group 813-996-5800.
Map
- Address21874 CREST MEADOW DR
Featured Properties