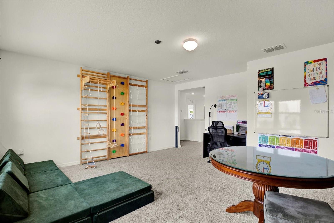
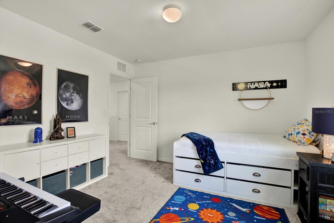
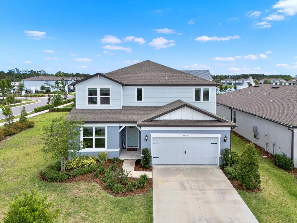
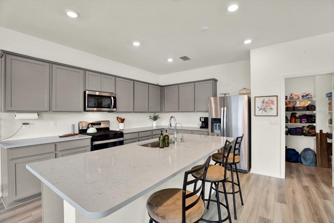
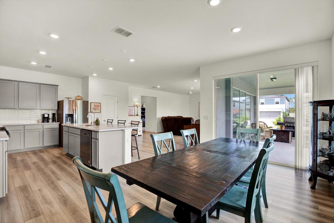
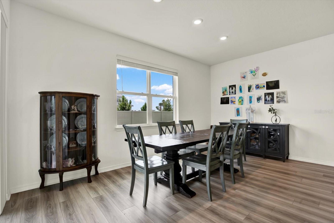
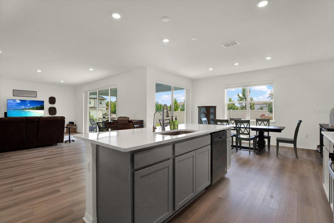
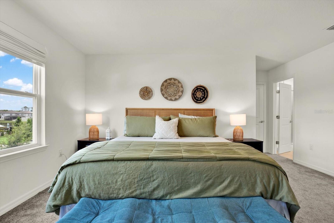
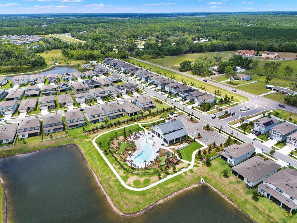
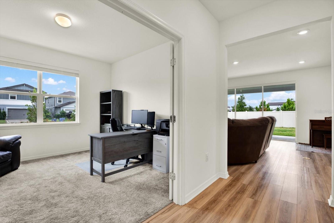
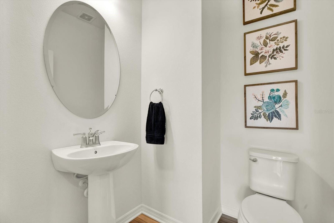
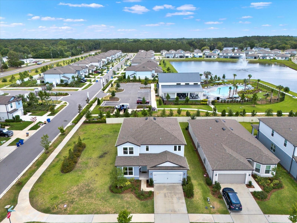
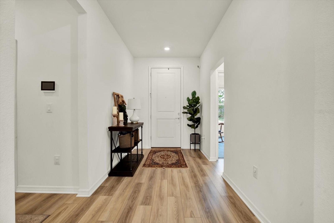
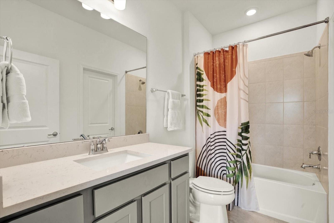
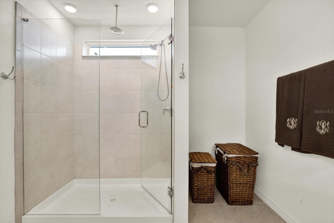
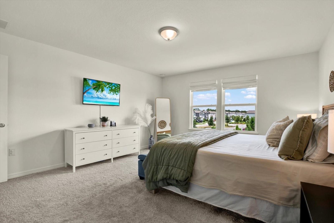
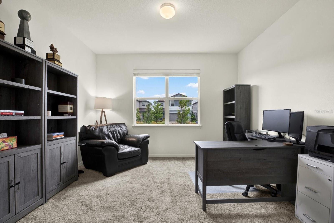
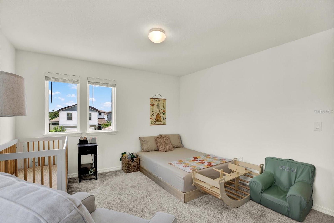
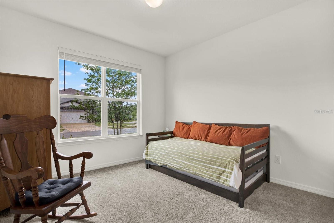
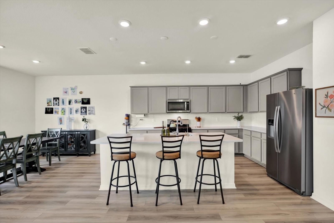
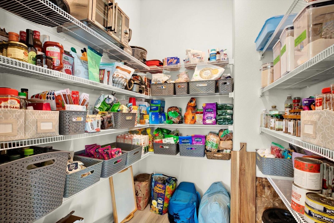
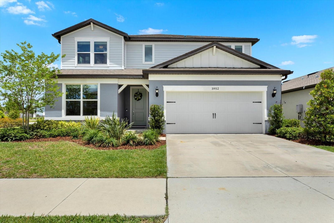
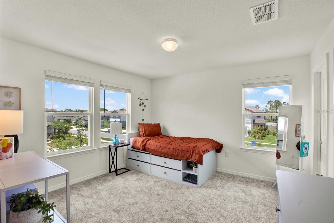
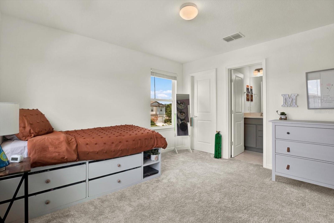
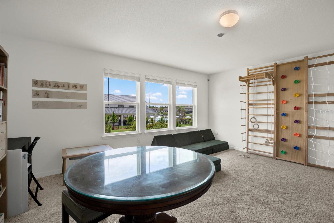
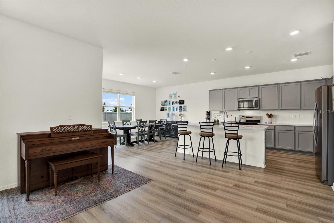
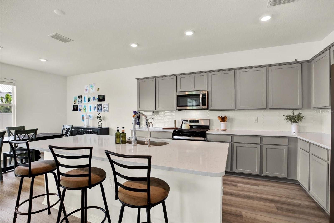
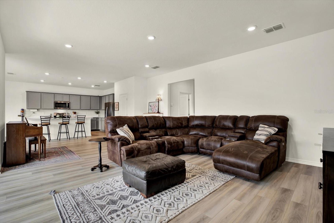
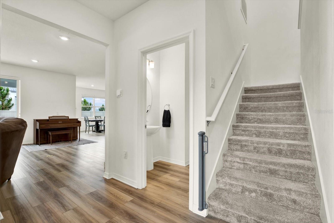
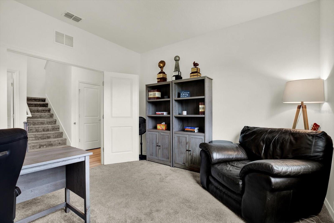
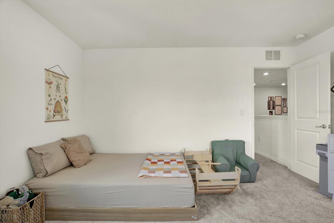
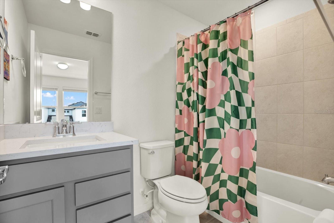
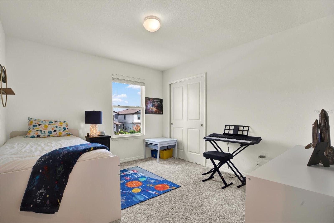
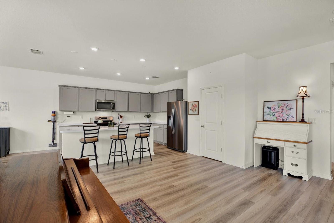
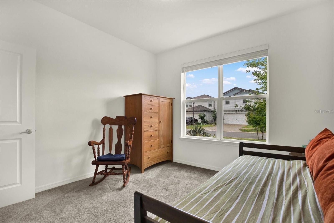
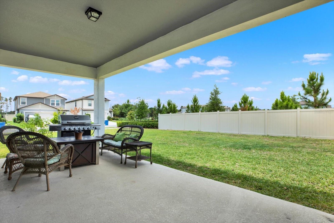
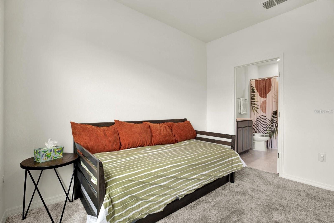
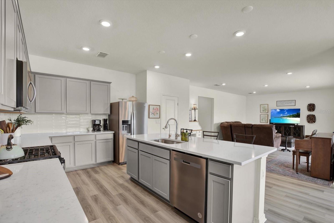
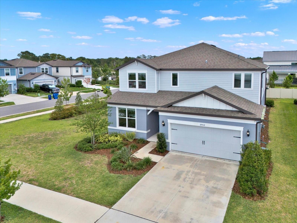
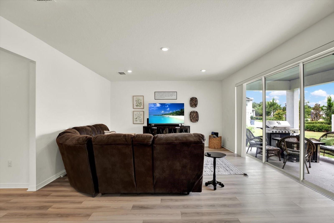
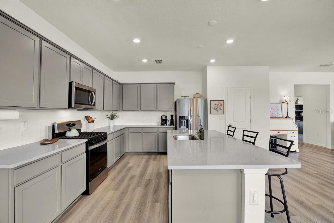
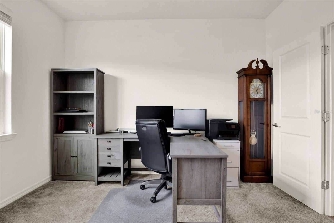
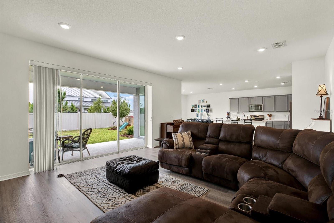
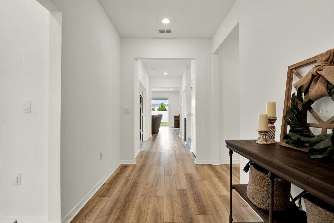
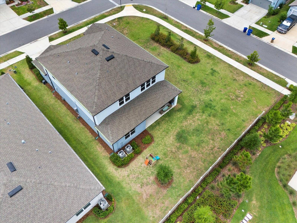
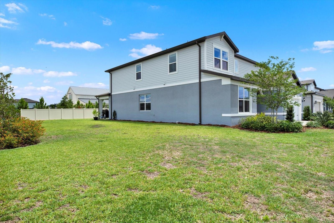
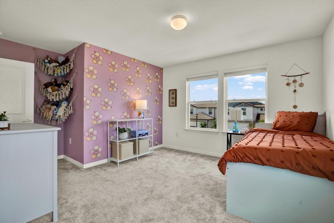
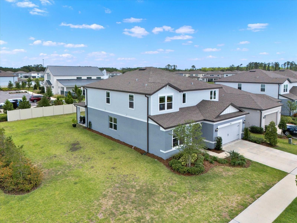
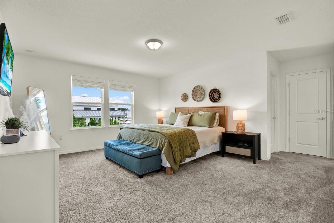
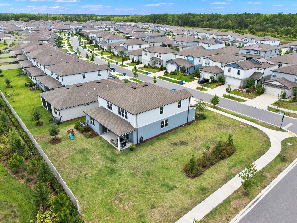
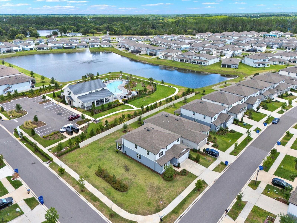
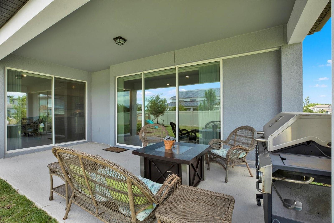
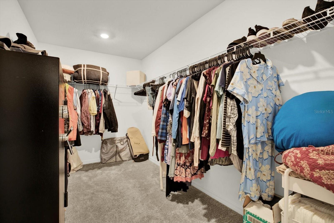
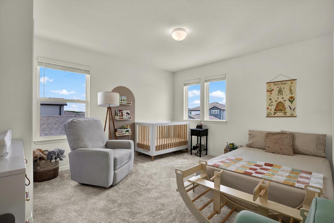
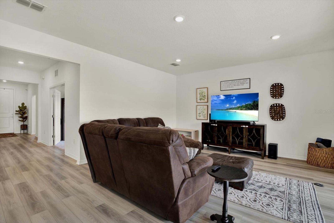
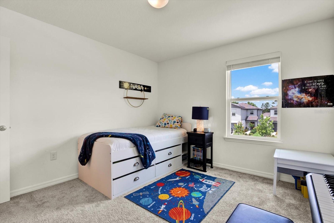
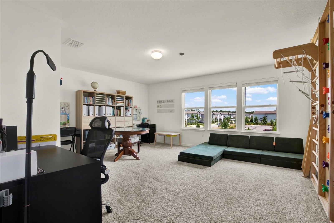
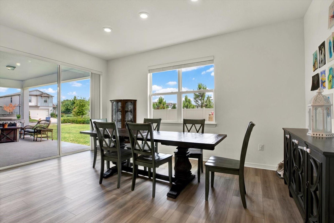
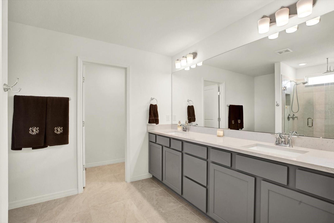
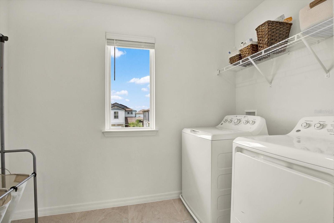
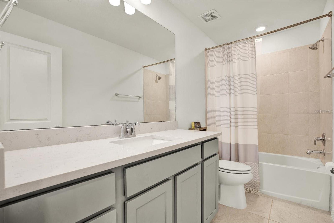
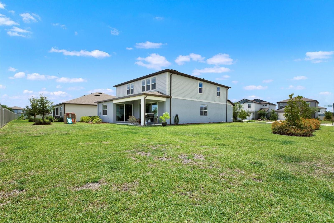
Active
3952 ALMOND BROOK BLVD
$695,000
Features:
Property Details
Remarks
Welcome to this exceptional Yellowstone model in the highly sought-after Whispering Pines community! Just two years old, this 5-bedroom, 4.5-bath home offers the perfect combination of modern design, energy efficiency, and spacious living in a natural GAS COMMUNITY. The main level features a bright, open floor plan with a seamless flow between the expansive living room, dining area, and gourmet kitchen—ideal for entertaining or enjoying family time. A PRIVATE GUEST SUITE with a full en suite bath provides comfort and privacy for overnight visitors or multigenerational living. Working from home? The double-door entry OFFICE offers a quiet, professional space with plenty of natural light. Upstairs, you'll find another bedroom with a private en suite bath, a full laundry room with a dedicated storage closet, and a generously sized BONUS ROOM that overlooks the community center—perfect for a playroom, media space, or second family room. Additional highlights include a 3-car garage and the LARGE DOUBLE LOT—providing ample space for outdoor living, play, or future customizations. Builder Warranty (Pulte Homes) remains for the 5 year and 10 year coverages. HOA fee includes High Speed Internet and standard cable package from Spectrum. Located just steps from the community’s fantastic amenities, this home truly has it all. Don't miss this rare opportunity to own a nearly new, move-in-ready home in one of the area's most desirable neighborhoods. Schedule your showing today!
Financial Considerations
Price:
$695,000
HOA Fee:
132.06
Tax Amount:
$8309.27
Price per SqFt:
$203.45
Tax Legal Description:
WHISPERING PINES PHASE 1 PB 90 PG 088 LOT 37
Exterior Features
Lot Size:
11770
Lot Features:
N/A
Waterfront:
No
Parking Spaces:
N/A
Parking:
Garage Door Opener, Tandem
Roof:
Shingle
Pool:
No
Pool Features:
N/A
Interior Features
Bedrooms:
5
Bathrooms:
5
Heating:
Central
Cooling:
Central Air
Appliances:
Dishwasher, Disposal, Gas Water Heater, Microwave, Refrigerator, Tankless Water Heater
Furnished:
No
Floor:
Carpet, Luxury Vinyl
Levels:
Two
Additional Features
Property Sub Type:
Single Family Residence
Style:
N/A
Year Built:
2023
Construction Type:
Block, HardiPlank Type
Garage Spaces:
Yes
Covered Spaces:
N/A
Direction Faces:
West
Pets Allowed:
No
Special Condition:
None
Additional Features:
Sidewalk, Sliding Doors
Additional Features 2:
Buyer to verify any lease restrictions. Minimum lease period of 1 year.
Map
- Address3952 ALMOND BROOK BLVD
Featured Properties