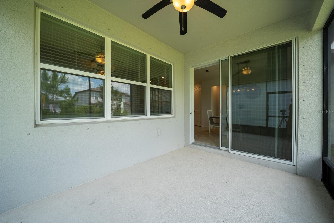
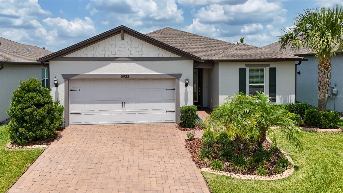
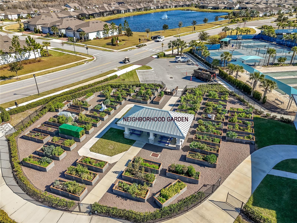
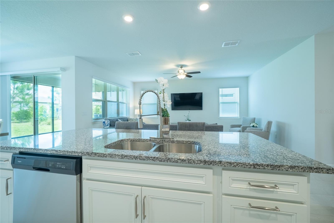
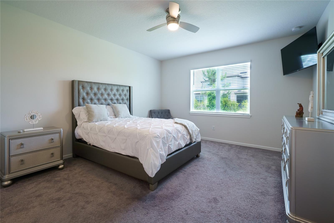
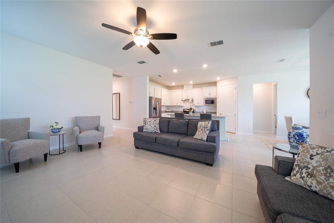
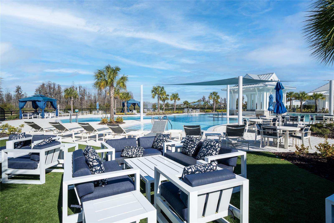
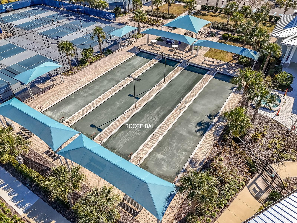
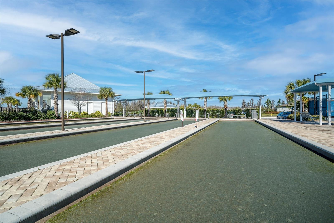
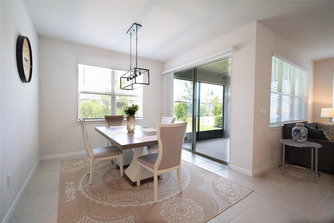
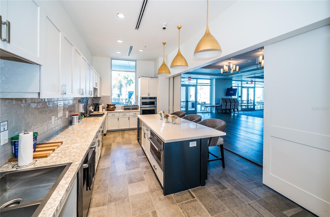
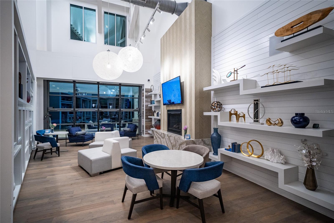
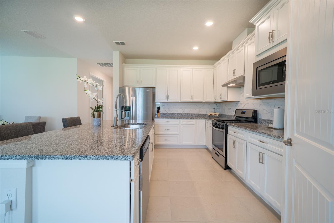
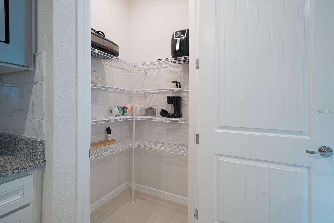
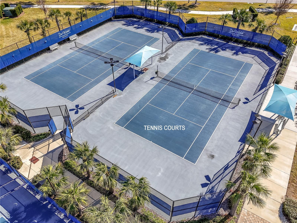
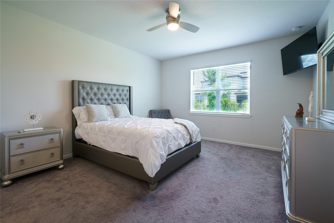
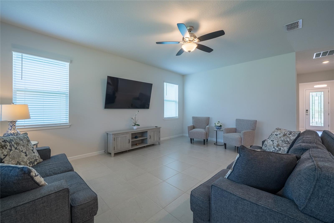
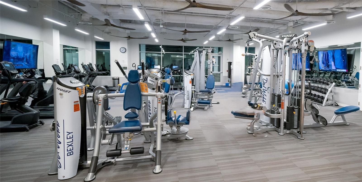
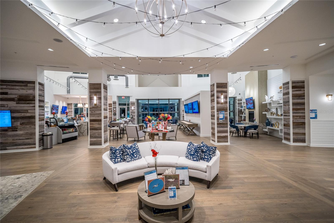
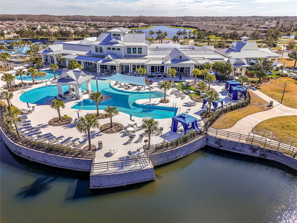
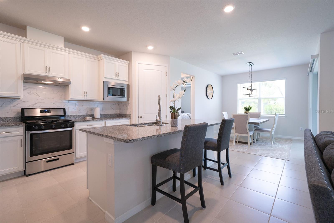
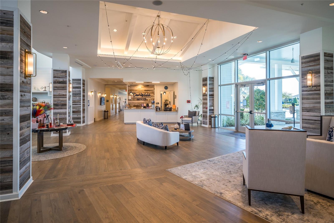
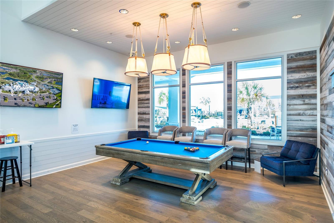
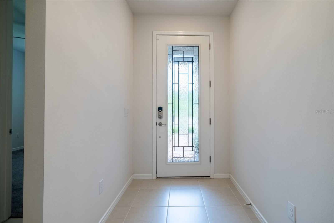
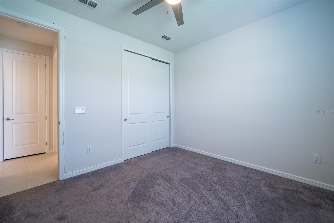
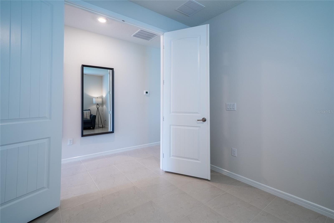
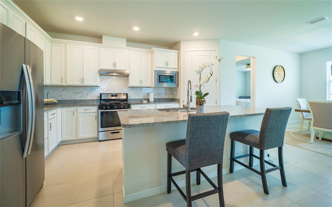
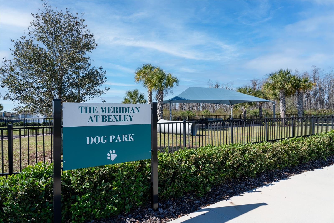
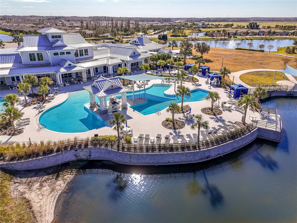
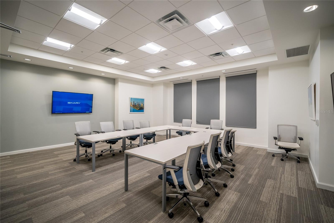
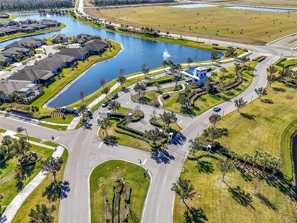
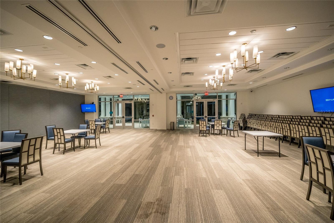
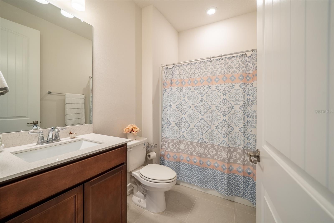
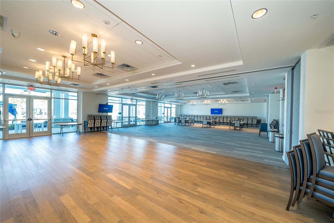
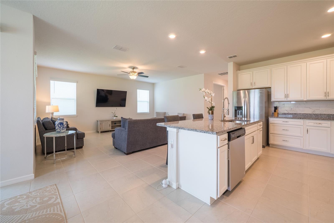
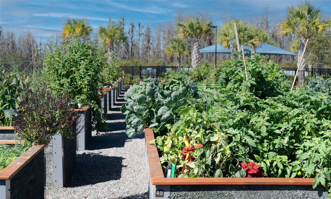
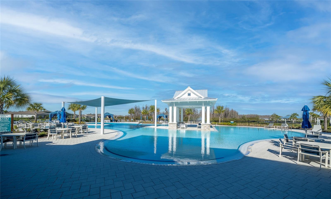
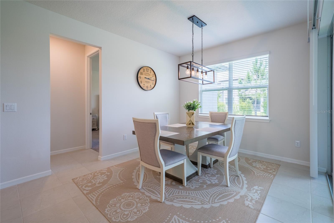
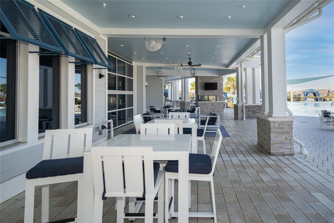
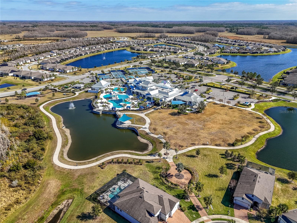
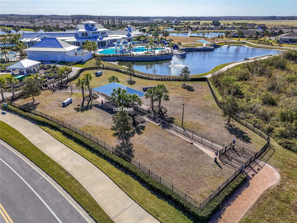
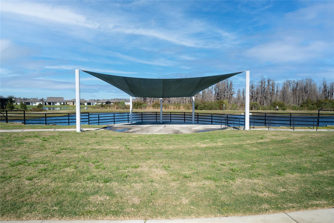
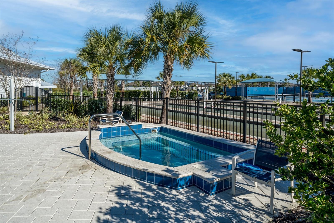
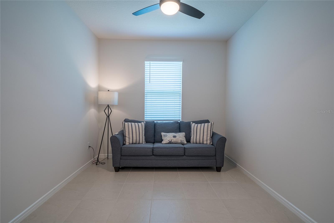
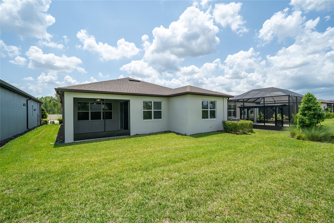
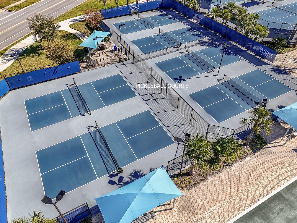
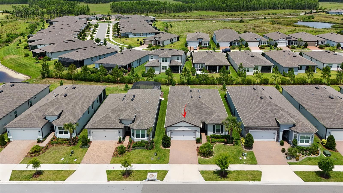
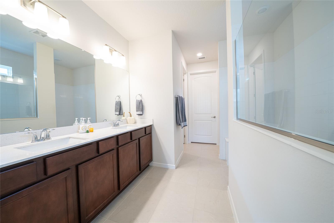
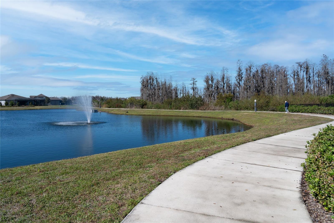
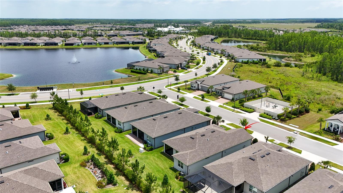
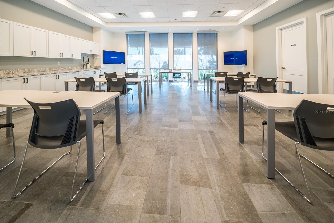
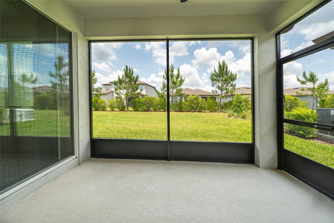
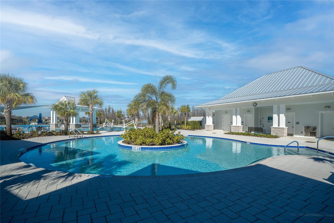
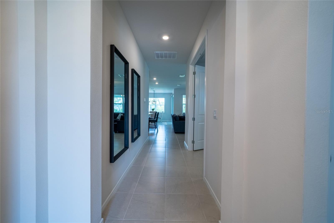
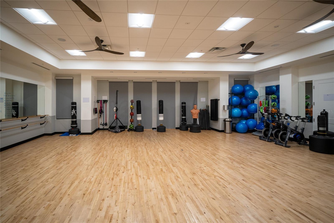
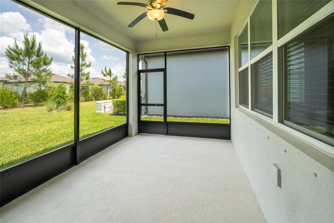
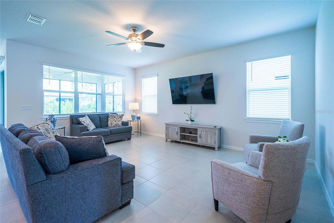
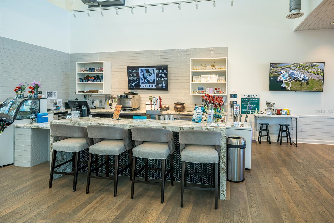
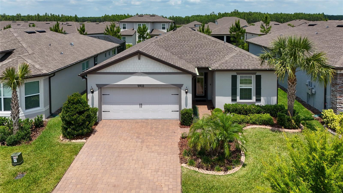
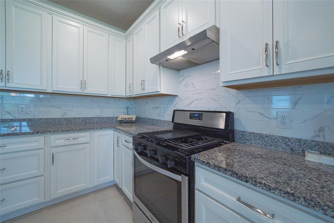
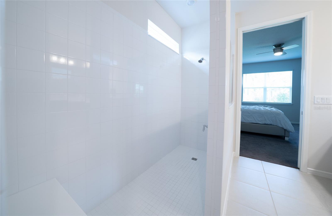
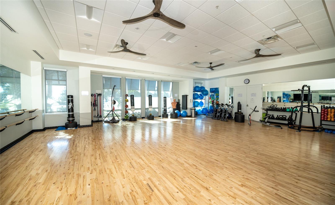
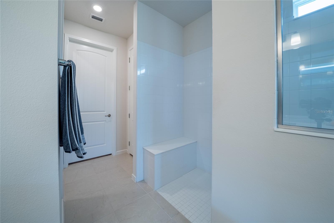
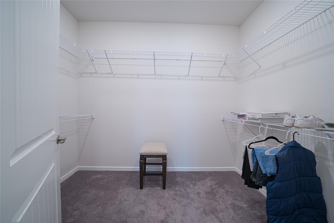
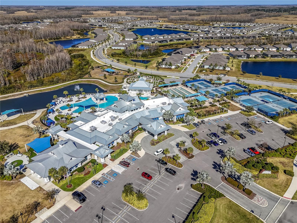
Active
18933 SAILORS DELIGHT PASS
$475,000
Features:
Property Details
Remarks
Tucked behind the gates of Del Webb Bexley—where active adult living meets resort-style comfort—you’ll find a home that’s anything but ordinary. This barely lived in Mystique floorplan with 1889 square feet offers a thoughtful layout with 2 bedrooms, 2 full baths, and a flex room that’s ready to adapt to your lifestyle—whether that means a home office, craft studio, or quiet reading nook. From the moment you pull into the brick paver driveway, you’ll notice the difference—manicured landscaping with a stone border, timeless curb appeal, and a leaded glass front door that sets the tone for what’s inside. And with lawn care included, you can enjoy beautiful surroundings without lifting a finger. Step through the door and into a space that feels fresh, open, and impeccably cared for. Ceramic tile runs throughout the main living areas, while plush carpeting adds warmth to the bedrooms. The neutral tones provide a versatile backdrop for any décor style, and the heart of the home—the kitchen—was designed to impress. A large breakfast island, granite counters, upgraded 42" cabinets with crown molding and pull-out shelving, a beautiful backsplash, gas range, and walk-in pantry blend beauty with functionality. The kitchen opens seamlessly into a spacious great room—ideal for entertaining or just stretching out with a good movie. Adjacent to the kitchen, the dining area offers a cozy spot for meals and conversation, with sliding glass doors that lead to a screened lanai—perfect for enjoying Florida’s sunshine without the bugs. The primary bedroom is a true retreat with an ensuite bath featuring a walk-in shower with a built-in bench, dual sinks, and a large 10x7 walk-in closet. You'll also find a well-equipped laundry room with washer, dryer, laundry tub, and extra storage space—plus an oversized 2-car garage with plenty of room for a golf cart or all your extras. Whether you’re making a full-time move or seeking a winter escape, this home is perfect! If you enjoy staying Active the INCREDIBLE AMENITITES include a Resort-Style Pool with lap lanes, Resistance Pool, Hot Tub, Cabanas, Expansive 19,000 sq. ft. clubhouse, Multipurpose Room and Arts and Crafts Room, Beer and Wine Bar, Café/Bistro, Outdoor Fireplace, Lounge, 2 Tennis Courts, 6 Pickel Ball Courts, 4 Bocce Ball Courts, Fitness Center, Movement Studio, Community Garden, Dog Park, and many Resident Clubs and Interest Groups! Conveniently located just minutes away from shopping, restaurants, medical facilities and FL-54 & FL-589! Del Webb Bexley is less than 30 minutes to Tampa International Airport and downtown Tampa. Why wait to live your best life? At Del Webb Bexley, your dream home is ready, and the lifestyle you’ve worked for is finally within reach. Schedule your showing today and start living like you’re on vacation—every single day!
Financial Considerations
Price:
$475,000
HOA Fee:
466
Tax Amount:
$9023
Price per SqFt:
$251.46
Tax Legal Description:
DEL WEBB BEXLEY PHASE 3A PB 83 PG 13 BLOCK 47 LOT 4
Exterior Features
Lot Size:
6050
Lot Features:
Landscaped, Paved, Private
Waterfront:
No
Parking Spaces:
N/A
Parking:
Garage Door Opener, Golf Cart Garage, Oversized
Roof:
Shingle
Pool:
No
Pool Features:
N/A
Interior Features
Bedrooms:
2
Bathrooms:
2
Heating:
Central, Electric
Cooling:
Central Air
Appliances:
Dishwasher, Disposal, Dryer, Gas Water Heater, Microwave, Range, Range Hood, Refrigerator, Tankless Water Heater, Washer
Furnished:
No
Floor:
Carpet, Ceramic Tile
Levels:
One
Additional Features
Property Sub Type:
Single Family Residence
Style:
N/A
Year Built:
2021
Construction Type:
Block, Stucco
Garage Spaces:
Yes
Covered Spaces:
N/A
Direction Faces:
Southwest
Pets Allowed:
Yes
Special Condition:
None
Additional Features:
Hurricane Shutters, Rain Gutters, Sliding Doors
Additional Features 2:
You must own the property 18 months before being able to lease it.
Map
- Address18933 SAILORS DELIGHT PASS
Featured Properties