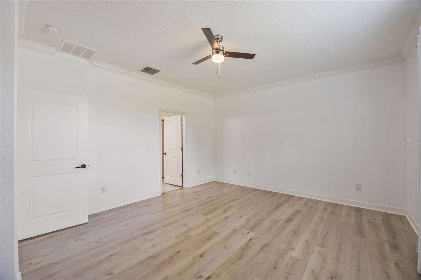
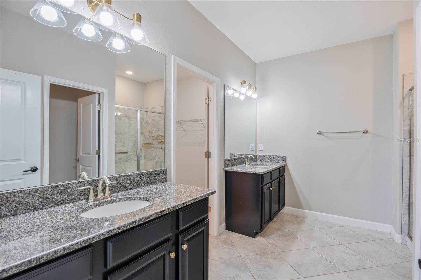
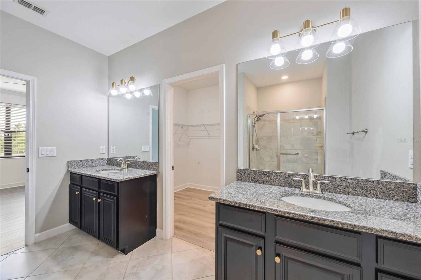
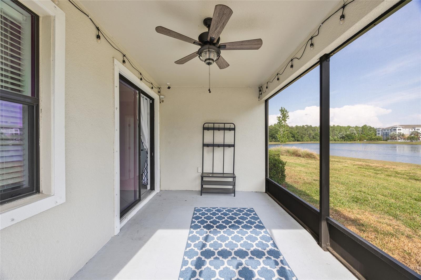
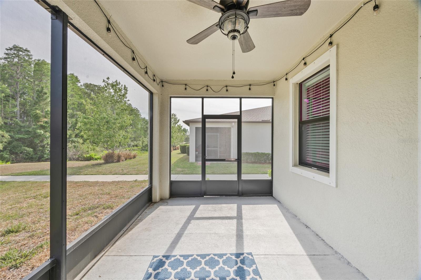
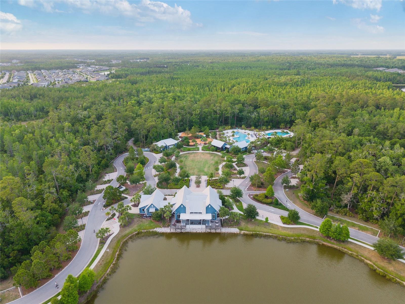
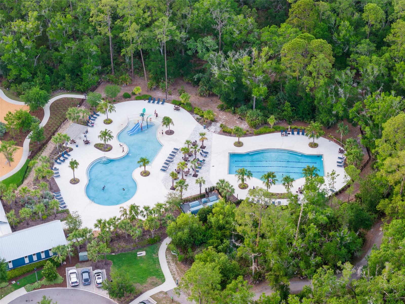
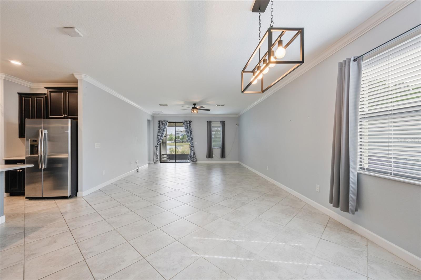
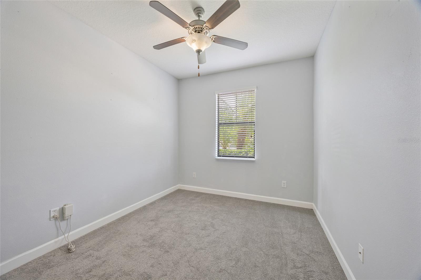
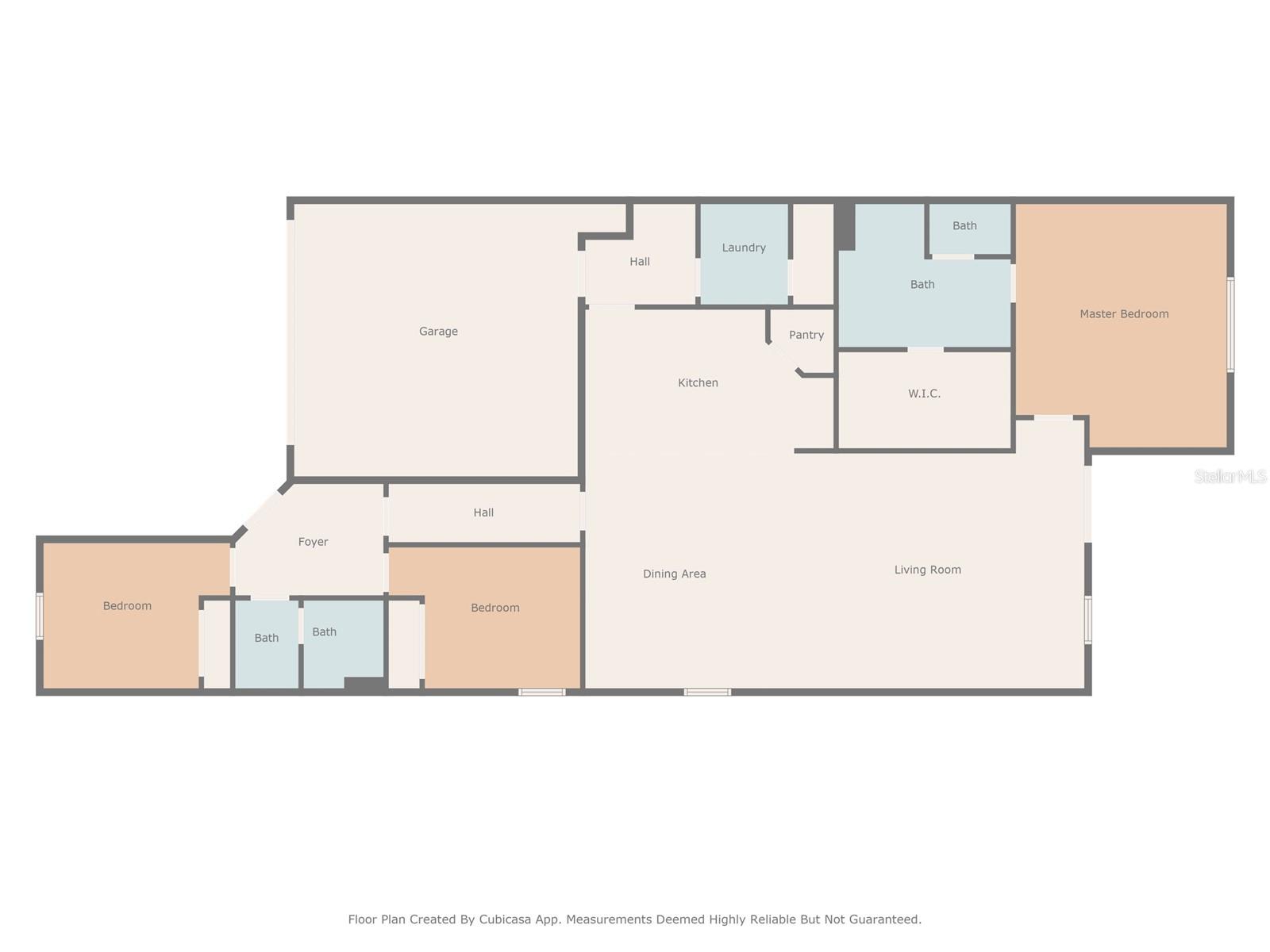
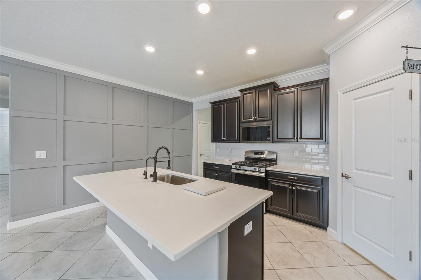
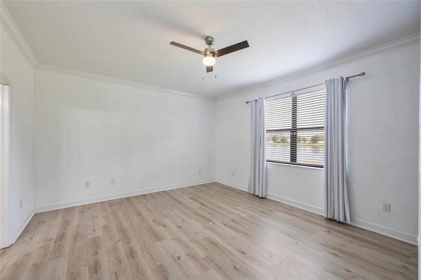
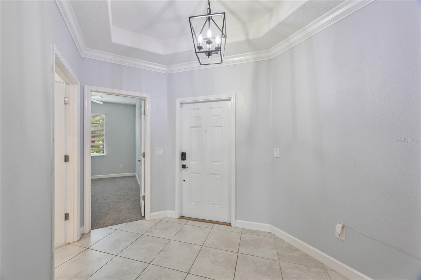
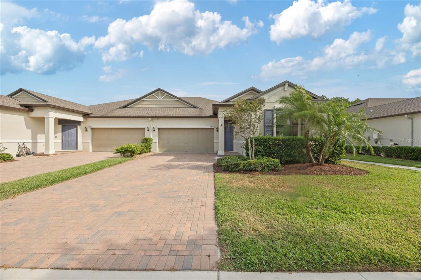
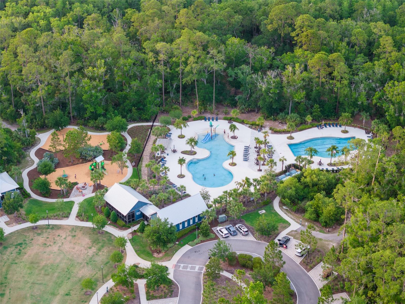
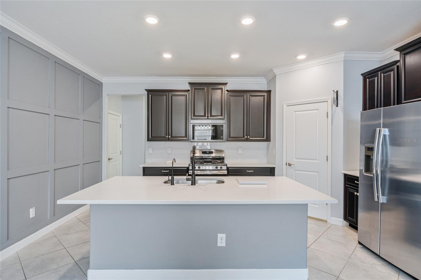
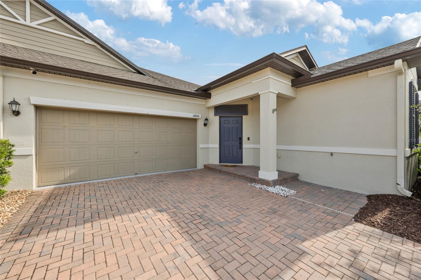
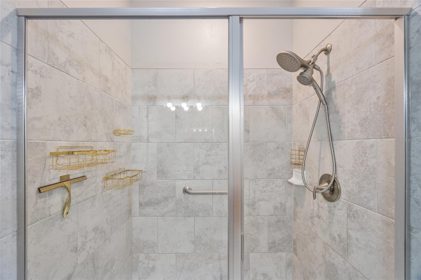
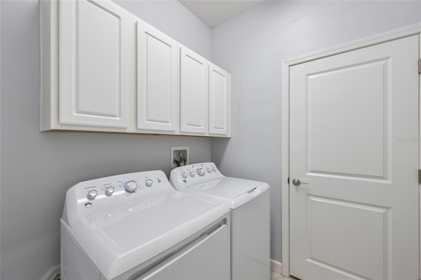
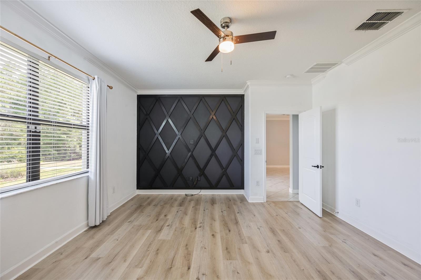
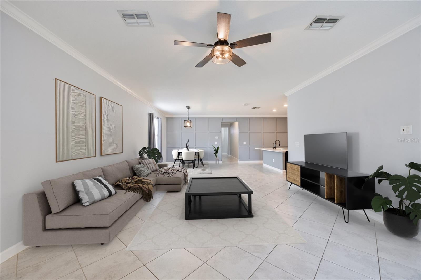
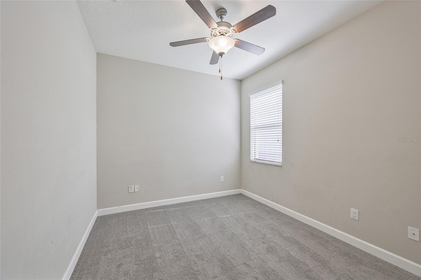
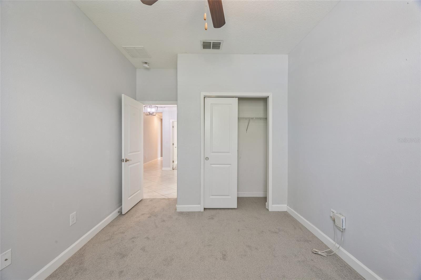
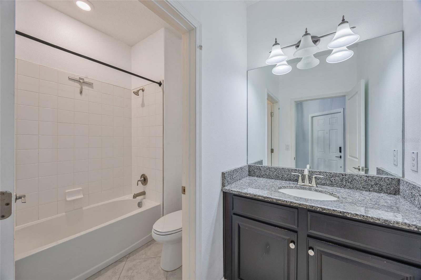
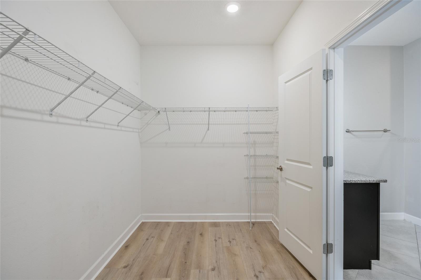
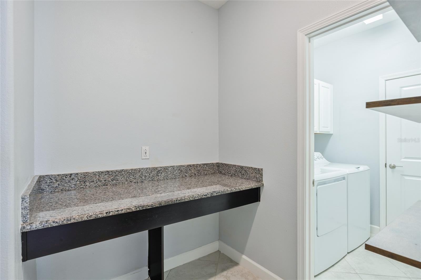
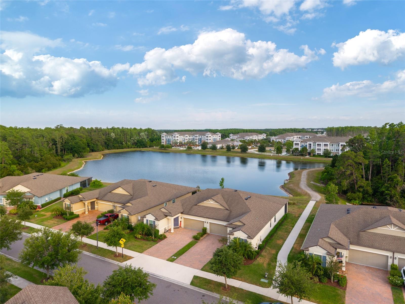
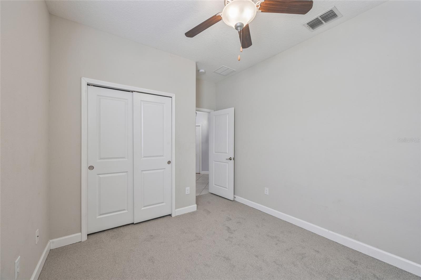
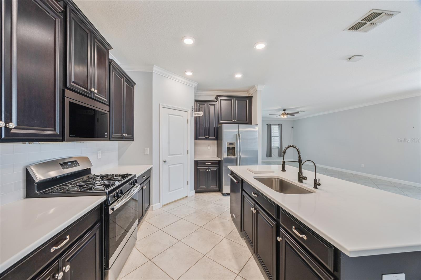
Active
16866 BALANCE CV
$439,999
Features:
Property Details
Remarks
One or more photo(s) has been virtually staged. Welcome to this beautiful 3 bedroom, 2 bath villa nestled in the Bexley community. This stunning home offers a spacious open floor plan designed for both comfortable living and stylish entertaining. Step into the gourmet kitchen, where stainless steel appliances, a gas range, reverse osmosis water system and a generous walk-in pantry meet function and elegance. The oversized quartz island is a true centerpiece- perfect for casual meals and hosting guests.The open floor plan creates an airy, light filled space ideal for everyday living. The split bedroom design offers privacy, while the primary suite boasts an en suite bath and spacious walk-in closet. New flooring in the bedrooms. New light fixtures throughout. Serene screened back patio for hosting gatherings or relaxing. Located in Bexley, a vibrant planned community with amazing amenities including parks, trails, a clubhouse, fitness center and resort style pools, this villa offers the perfect blend of luxury and low-maintence living. Book your private tour today!
Financial Considerations
Price:
$439,999
HOA Fee:
186
Tax Amount:
$7830.95
Price per SqFt:
$225.64
Tax Legal Description:
BEXLEY SOUTH PARCEL 3 PHASE 1 PB 72 PG 104 BLOCK 1 LOT 9
Exterior Features
Lot Size:
5881
Lot Features:
Landscaped, Sidewalk, Private
Waterfront:
No
Parking Spaces:
N/A
Parking:
Driveway, Garage Door Opener
Roof:
Shingle
Pool:
No
Pool Features:
N/A
Interior Features
Bedrooms:
3
Bathrooms:
2
Heating:
Central
Cooling:
Central Air
Appliances:
Dishwasher, Disposal, Dryer, Kitchen Reverse Osmosis System, Microwave, Range, Refrigerator, Washer, Water Filtration System, Water Softener
Furnished:
No
Floor:
Carpet, Ceramic Tile, Luxury Vinyl
Levels:
One
Additional Features
Property Sub Type:
Villa
Style:
N/A
Year Built:
2018
Construction Type:
Stucco
Garage Spaces:
Yes
Covered Spaces:
N/A
Direction Faces:
Northwest
Pets Allowed:
Yes
Special Condition:
None
Additional Features:
Lighting, Sidewalk, Sliding Doors
Additional Features 2:
Buyer and Buyers agent to verify lease restrictions.
Map
- Address16866 BALANCE CV
Featured Properties