



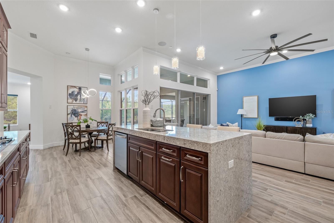
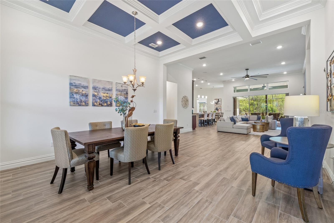
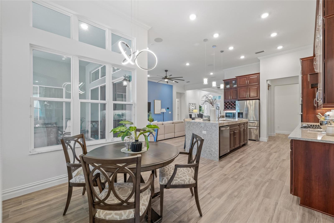

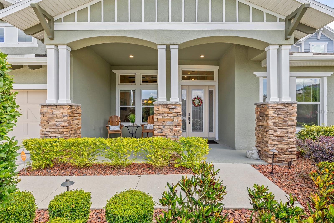
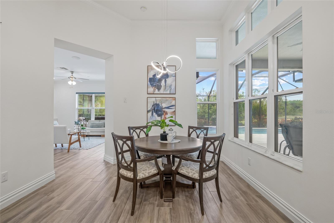

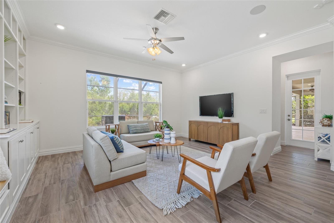

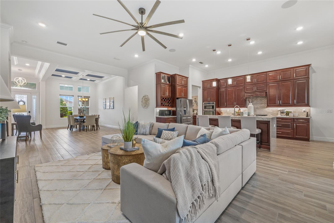

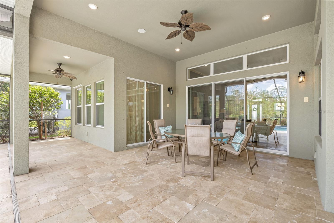
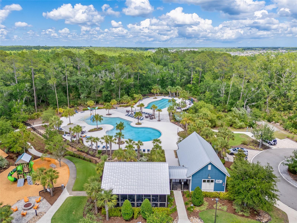
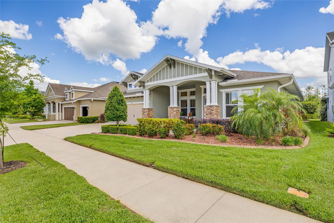
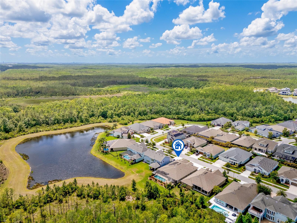

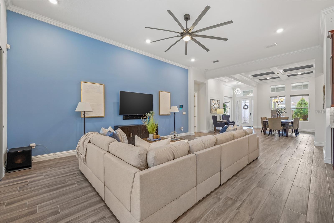

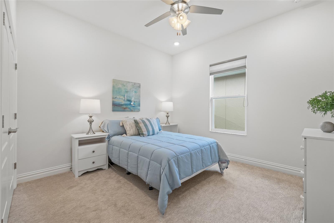
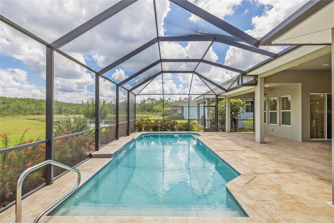
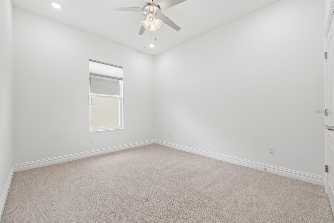

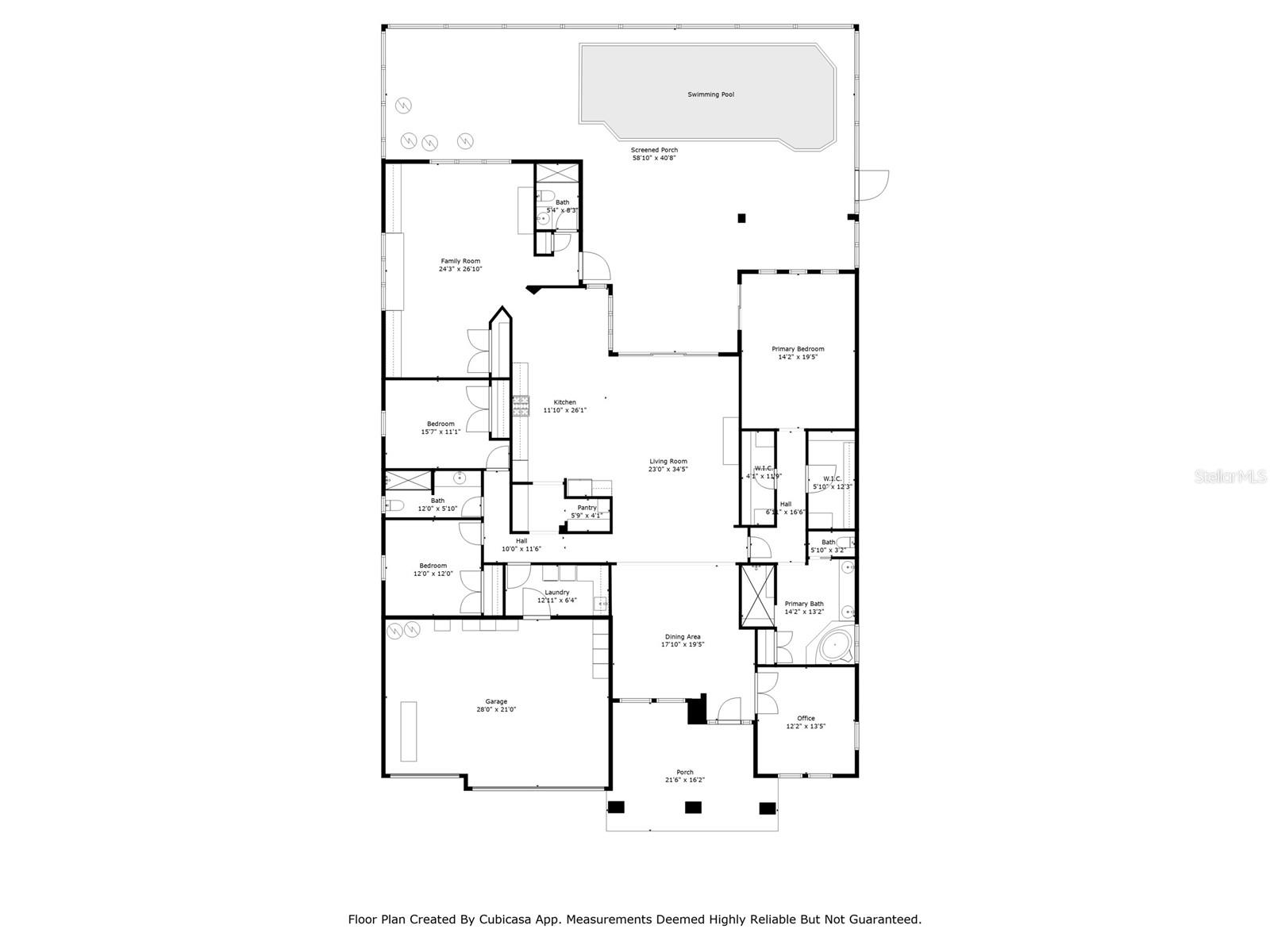
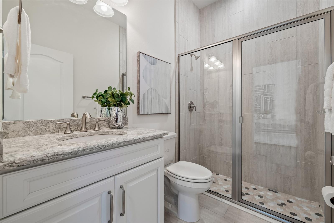
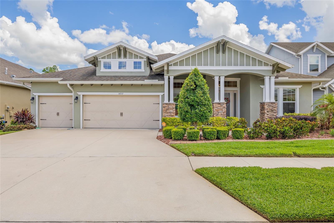
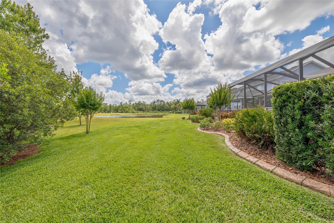
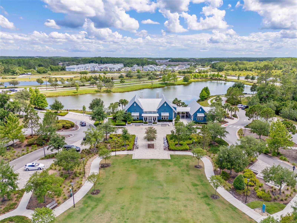

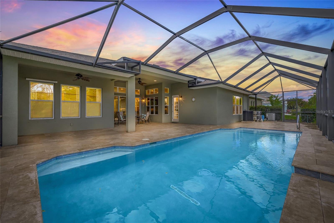
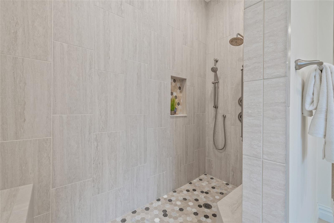

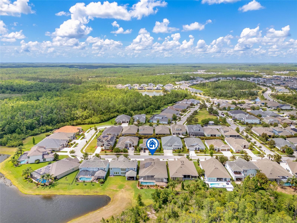
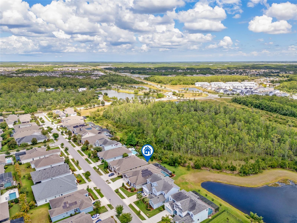
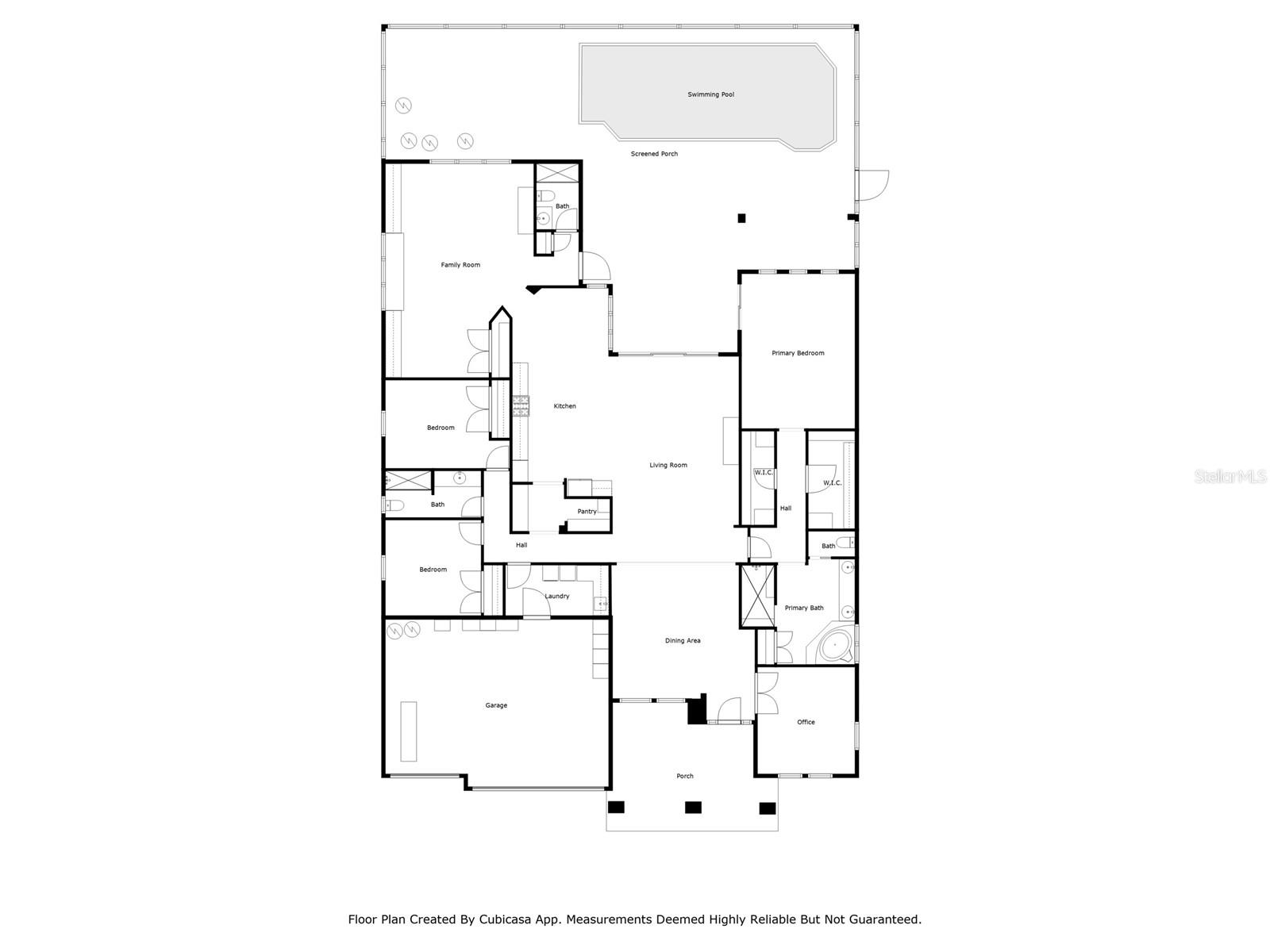
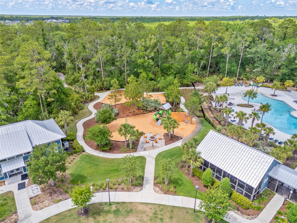
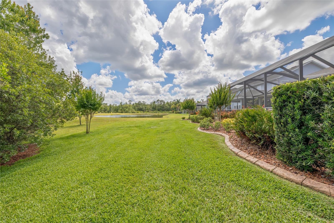
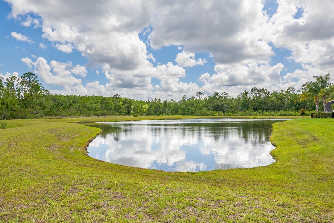


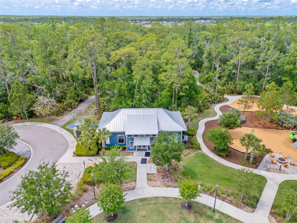
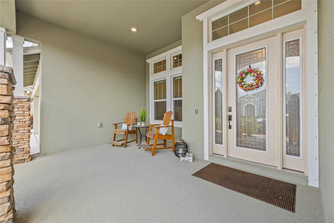


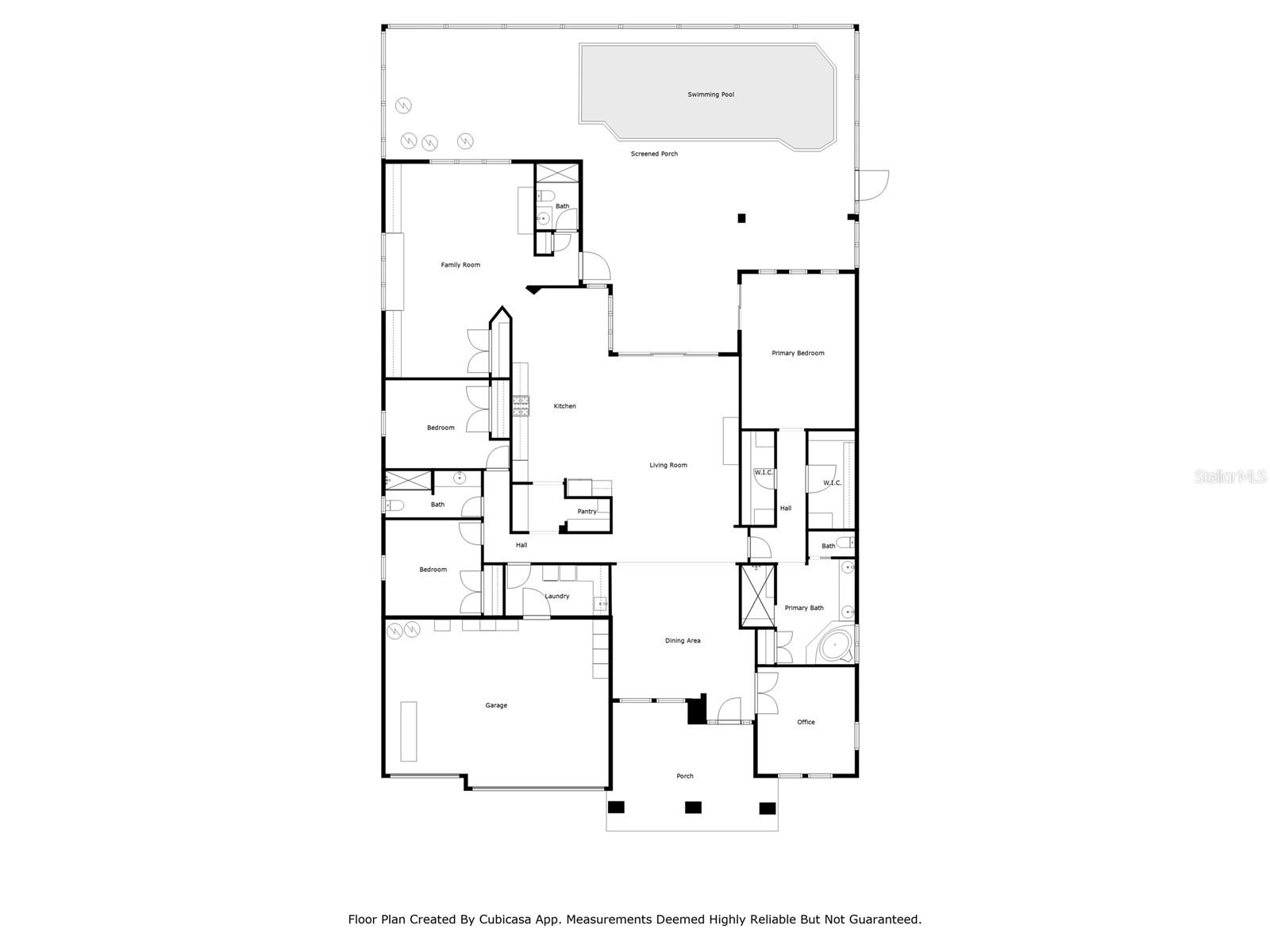
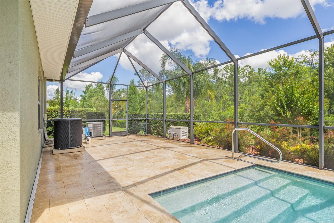

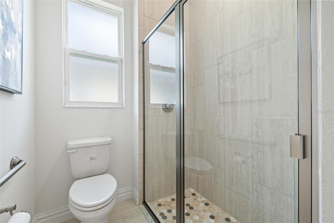

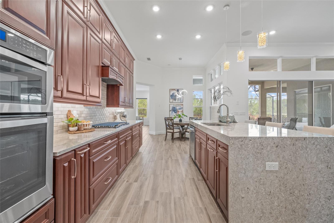
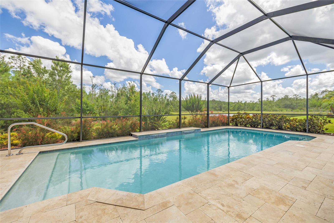


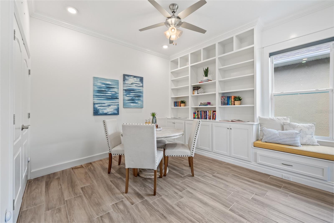
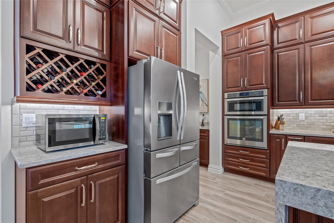
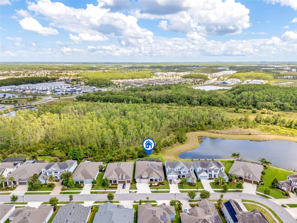
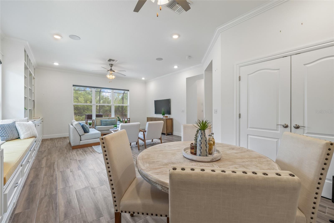
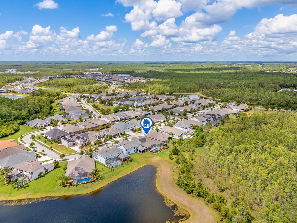
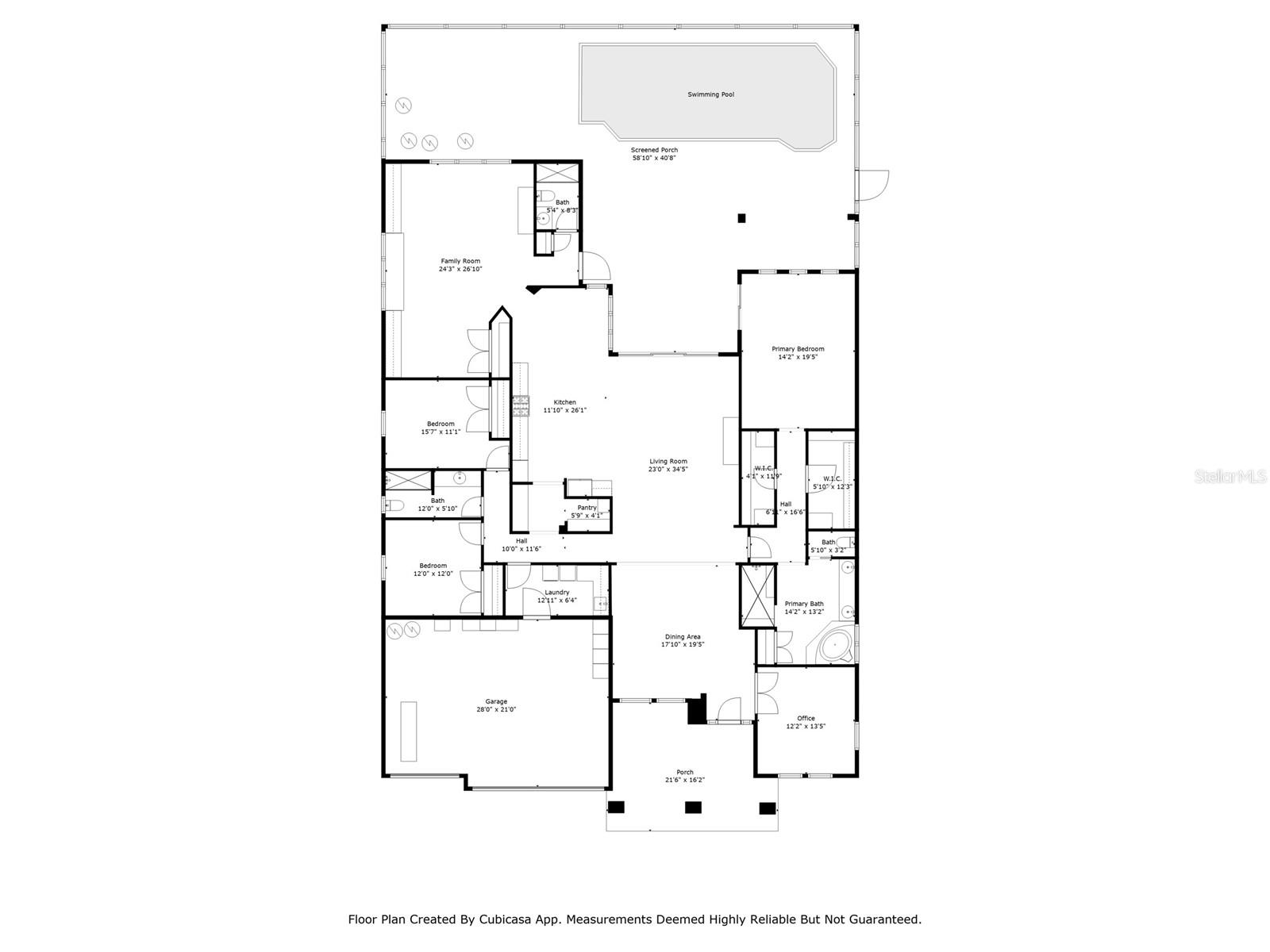
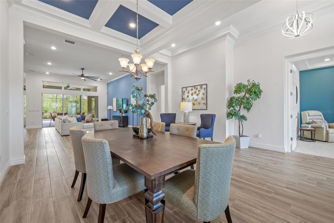
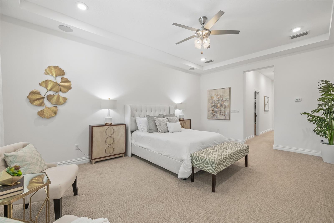
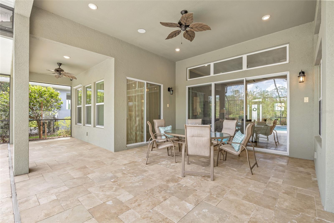
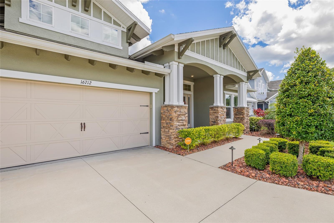


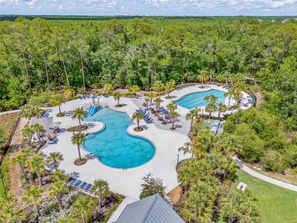


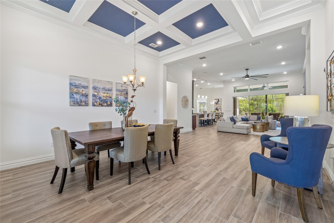
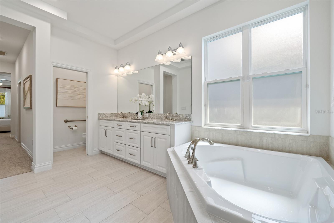

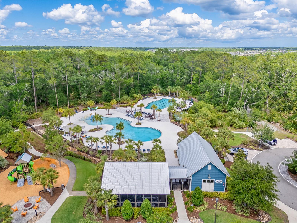
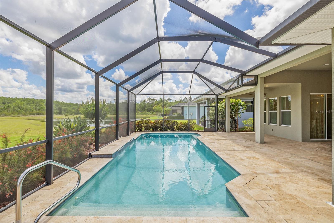
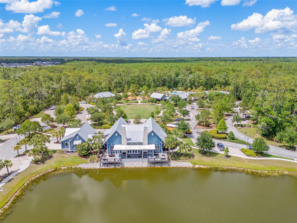
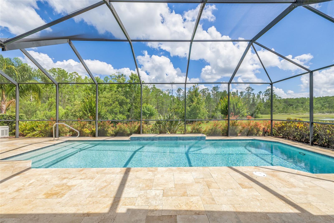

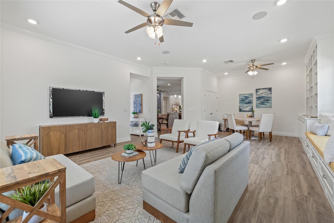
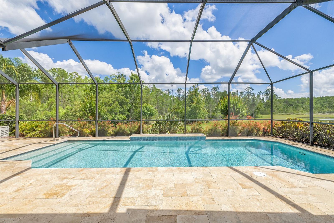

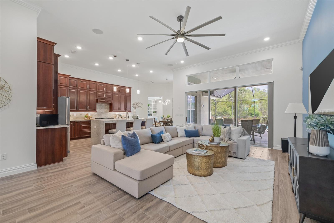

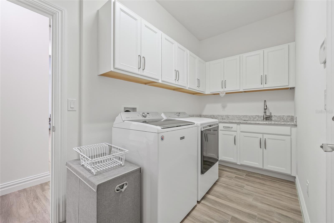








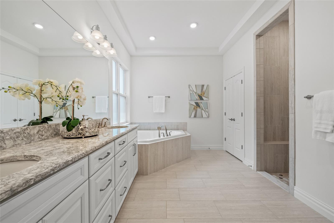

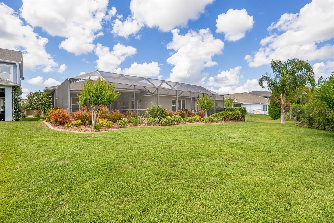


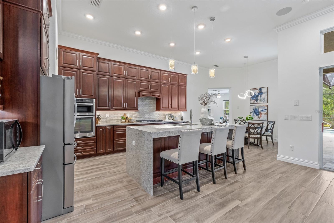
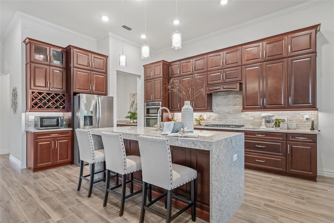
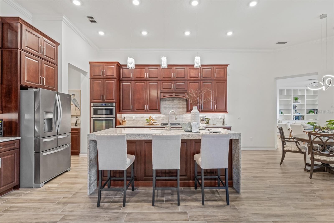
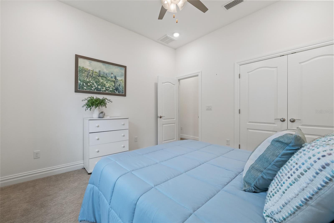

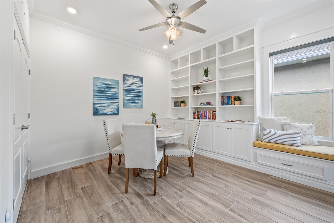
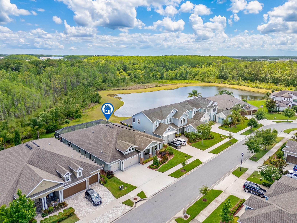
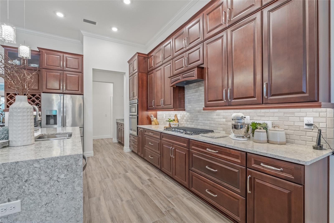
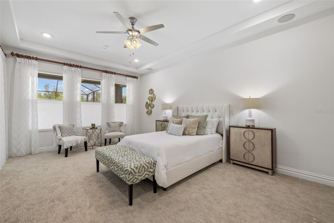
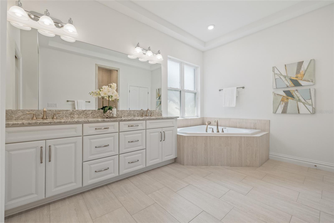
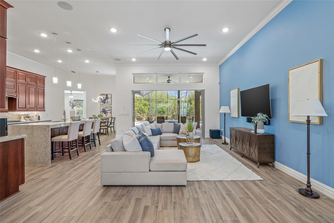
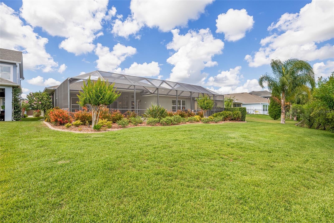


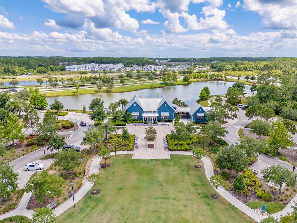

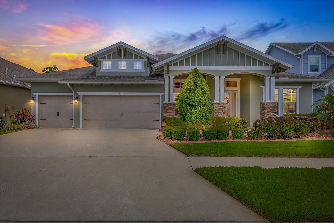

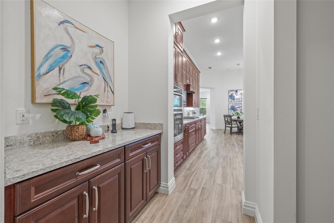


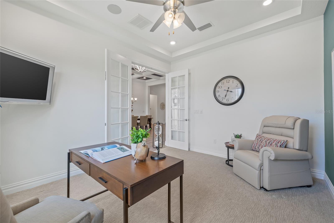



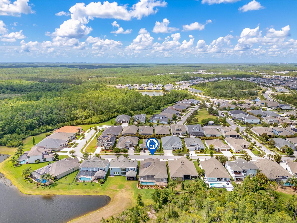


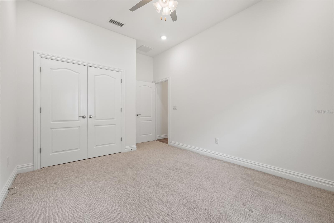
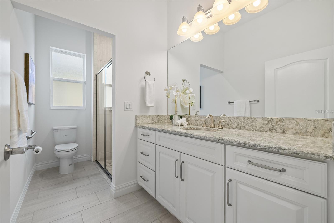
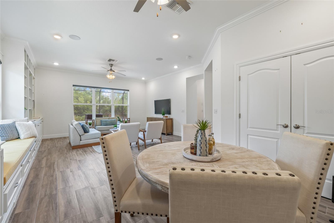
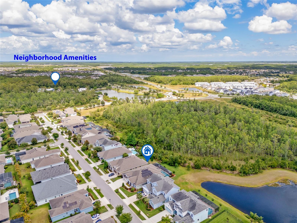

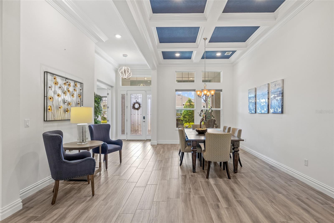
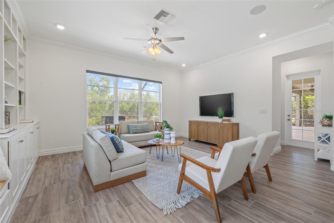

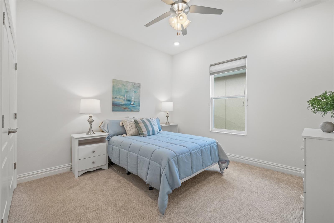
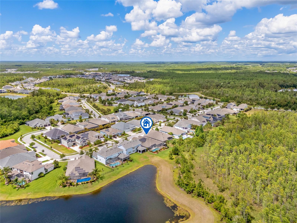



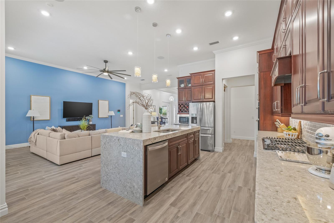
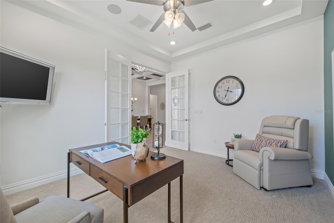
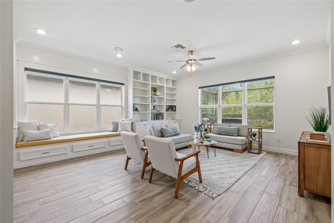
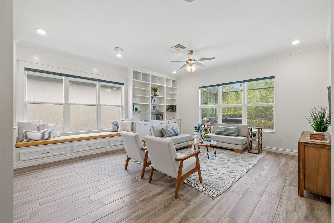
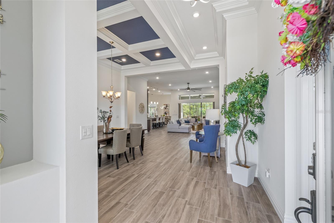

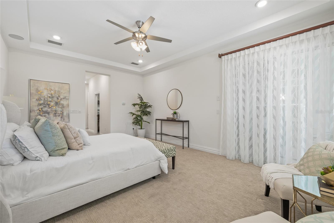
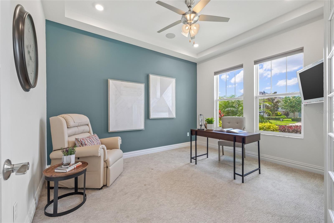
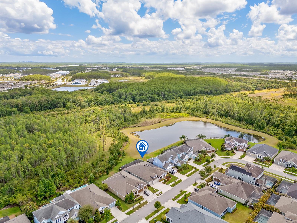
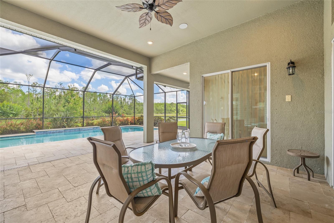
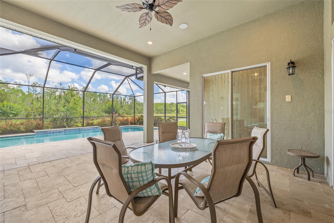


Active
16712 COURTYARD LOOP
$1,080,610
Features:
Property Details
Remarks
Luxury and lifestyle meet in this rare, elegant one-story estate—The St. Lucia by Cardel Homes—Bexley’s largest single-story floor plan. Over 3,000 square feet of living space, soaring 12-foot ceilings, and a flowing, custom-designed layout, this home delivers timeless style and exceptional value. A $17,000 lender-paid incentive toward a rate buy-down or closing costs is available on accepted offers. From the striking 8-foot front door, you’re welcomed into a dramatic foyer that opens to a formal dining room with an elegant waffle tray ceiling and a private home office behind French doors. The spacious great room seamlessly connects to a gourmet kitchen featuring quartz countertops, abundant cabinetry, and a charming dinette area ideal for casual meals. A versatile bonus room with custom built-ins, full bath, and direct pool access offers the perfect spot for a media room, playroom, or guest suite. The private owner’s suite is a true retreat with dual walk-in closets, a spa-inspired bath with soaking tub and separate shower, and direct access to the heated pool and patio. Additional highlights include a dedicated laundry room with custom cabinetry, dual-zone air conditioning, and a welcoming front porch perfect for morning coffee. Step outside to your personal backyard oasis featuring a heated resort-style pool with elegant travertine decking, all set against tranquil conservation and pond views. This space was designed for both entertaining and quiet relaxation. Nestled on the serene western edge of Bexley, the home offers privacy while keeping you close to the Veterans Expressway and Tampa Bay’s top destinations. Residents enjoy award-winning amenities including resort-style pools, more than 10 miles of scenic trails, playgrounds, a state-of-the-art fitness center, clubhouse, dog parks, and The Hub at Bexley—a lively spot for dining, shopping, and community events. This is a rare opportunity to own one of Bexley’s most distinguished single-story homes, now with exceptional buyer incentives. Schedule your private tour today.
Financial Considerations
Price:
$1,080,610
HOA Fee:
433
Tax Amount:
$12133.47
Price per SqFt:
$324.51
Tax Legal Description:
BEXLEY SOUTH PARCEL 4 PHASE 1 PB 72 PG 074 BLOCK H LOT 10 OR 9681 PG 3775
Exterior Features
Lot Size:
12149
Lot Features:
Landscaped, Sidewalk
Waterfront:
No
Parking Spaces:
N/A
Parking:
Driveway, Garage Door Opener
Roof:
Shingle
Pool:
Yes
Pool Features:
Gunite, Heated, In Ground, Outside Bath Access, Screen Enclosure, Tile
Interior Features
Bedrooms:
3
Bathrooms:
3
Heating:
Central, Electric
Cooling:
Central Air
Appliances:
Built-In Oven, Cooktop, Dishwasher, Disposal, Dryer, Microwave, Refrigerator, Tankless Water Heater, Washer, Water Softener
Furnished:
No
Floor:
Carpet, Tile
Levels:
One
Additional Features
Property Sub Type:
Single Family Residence
Style:
N/A
Year Built:
2018
Construction Type:
Block
Garage Spaces:
Yes
Covered Spaces:
N/A
Direction Faces:
Northwest
Pets Allowed:
No
Special Condition:
None
Additional Features:
Hurricane Shutters, Lighting, Private Mailbox, Sidewalk, Sliding Doors, Sprinkler Metered
Additional Features 2:
Buyer/buyer agent to verify lease restrictions
Map
- Address16712 COURTYARD LOOP
Featured Properties