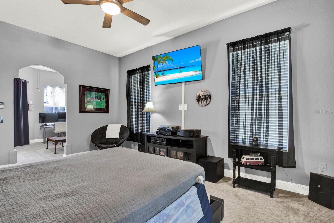
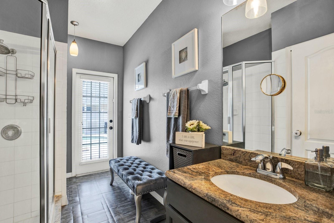
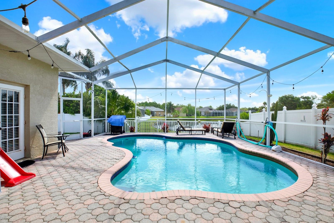
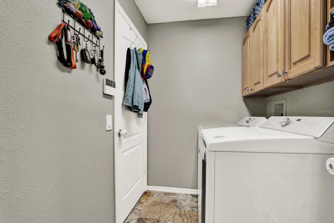
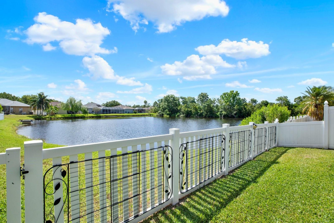
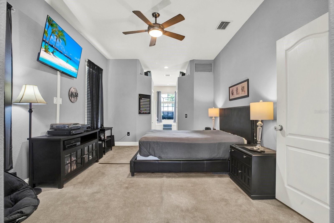
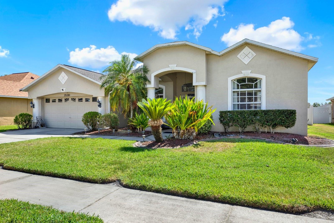
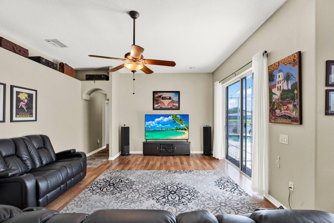
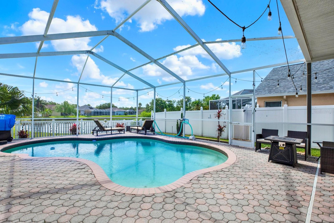
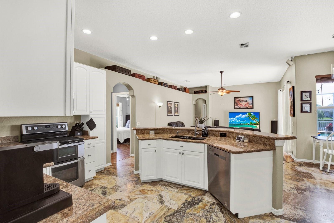
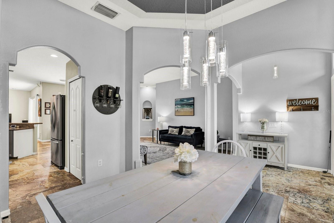
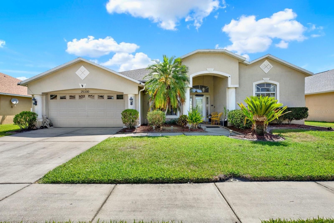
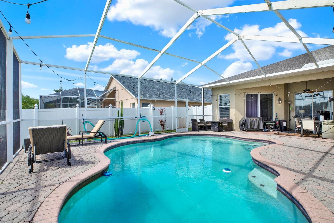
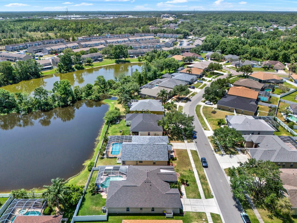
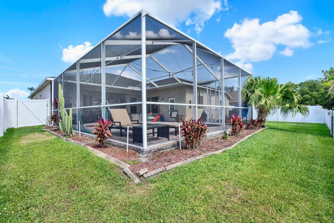
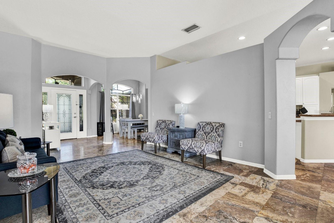
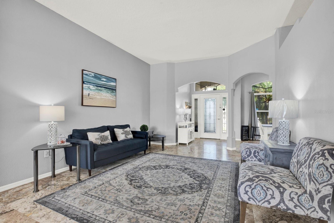
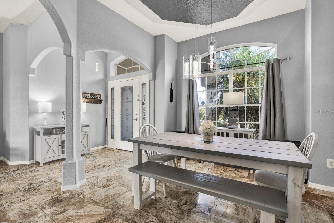
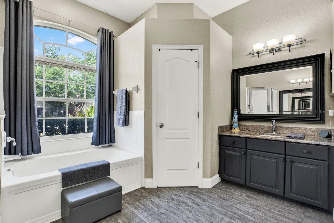
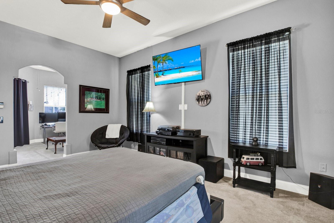
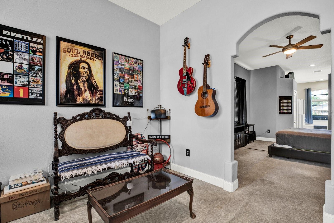
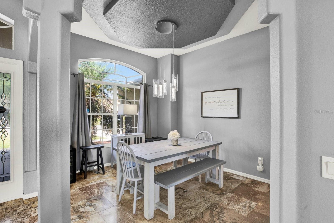
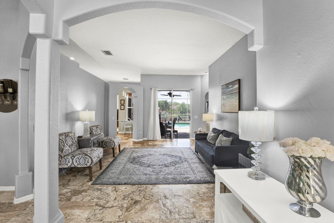
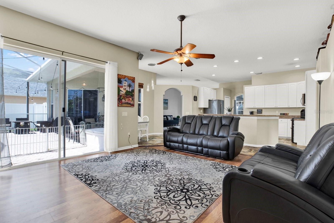
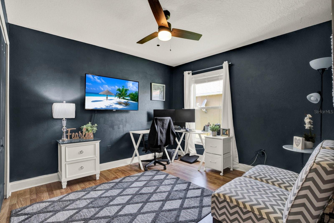
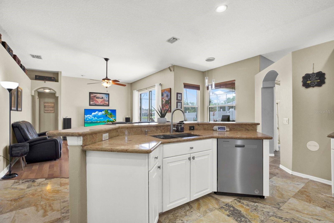

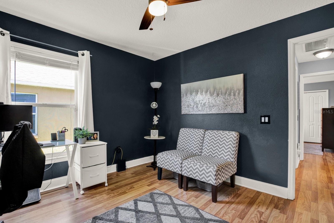
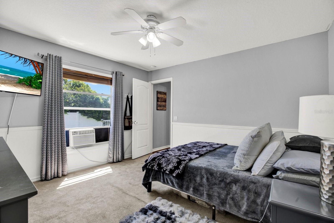
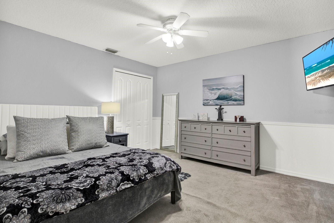
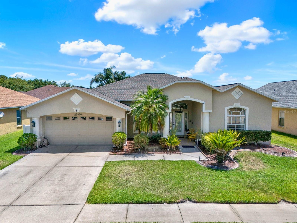
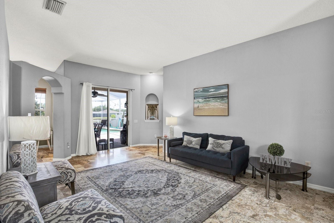
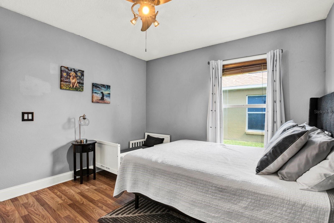
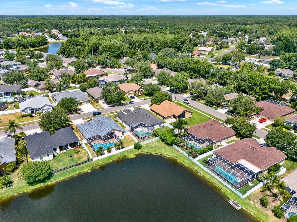
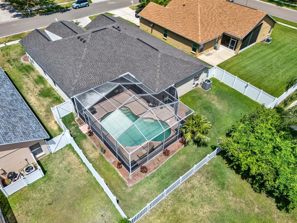
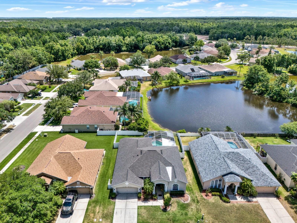
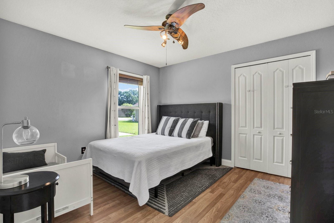
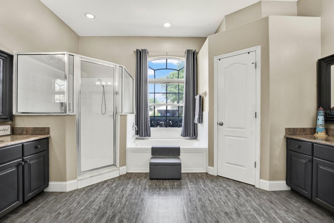
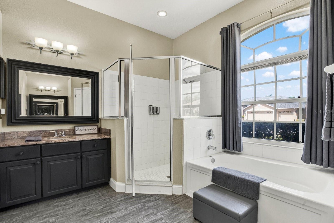
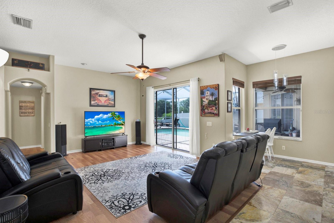
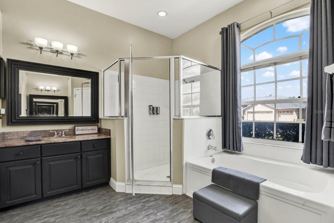

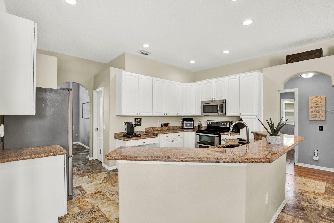
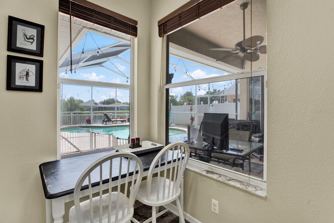
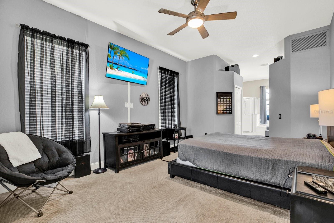
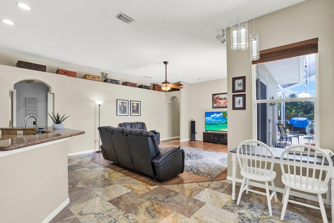
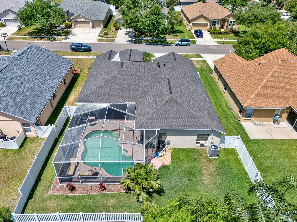
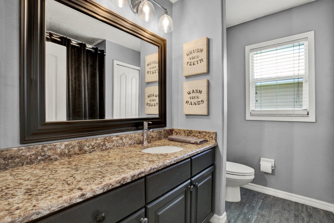
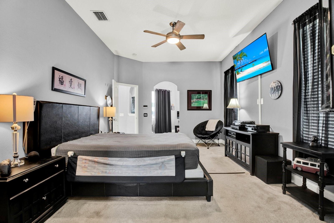
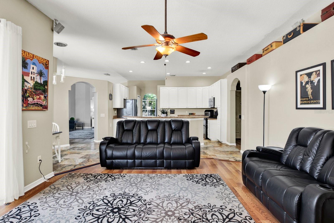
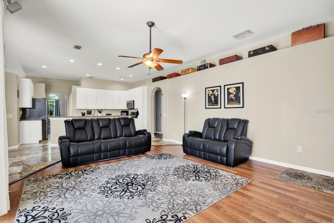
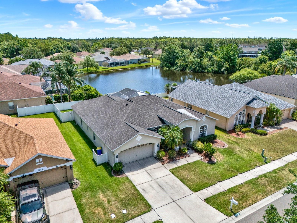
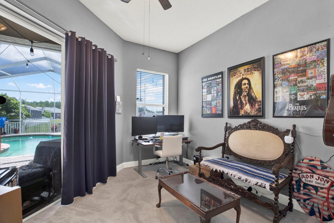
Active
25330 CONESTOGA DR
$535,000
Features:
Property Details
Remarks
Discover refined Florida living in this beautifully updated 4-bedroom, 3-bath pool home located in the heart of Land O’ Lakes, one of Tampa Bay’s most sought-after and fast-growing communities. Tucked within the established Stagecoach Village neighborhood, this 2,470 sq ft residence offers a smart and functional split-bedroom floor plan, ideal for both privacy and entertaining. The primary suite is thoughtfully positioned on its own wing, featuring private access to the lanai and pool, a spacious walk-in closet plus an additional closet, dual vanities with separate sinks, a soaking tub, and a walk-in shower—your own personal retreat. On the opposite side of the home, you’ll find the additional bedrooms and bathrooms, including a full bath with direct pool access for convenient indoor-outdoor living. At the heart of the home is a bright and expansive kitchen that opens to a sun-drenched living room with high ceilings and abundant natural light, while a formal dining room adds elegance for entertaining. Step outside to your screened-in pool with peaceful water views, a fenced yard, and added safety barrier—perfect for families or guests. Major upgrades have been completed, including a new roof (2021), HVAC system (2020), and pool pump (2022). All of this is nestled just 25 minutes from Tampa and less than an hour to St. Pete, Clearwater’s white-sand beaches, and Orlando’s world-class attractions—offering a serene lifestyle with quick access to everything, without the noise and congestion of city life. This is a rare opportunity to own a move-in-ready home that delivers on space, style, and sophistication—schedule your private tour today.
Financial Considerations
Price:
$535,000
HOA Fee:
315
Tax Amount:
$6495
Price per SqFt:
$216.6
Tax Legal Description:
STAGECOACH VILLAGE PARCEL 7 PHASE 2 PB 36 PGS 13-17 LOT 36 BLK 2
Exterior Features
Lot Size:
8400
Lot Features:
In County, Sidewalk
Waterfront:
Yes
Parking Spaces:
N/A
Parking:
Garage Door Opener
Roof:
Shingle
Pool:
Yes
Pool Features:
Auto Cleaner, Gunite, In Ground, Screen Enclosure, Tile
Interior Features
Bedrooms:
4
Bathrooms:
3
Heating:
Central, Electric
Cooling:
Central Air
Appliances:
Dishwasher, Disposal, Microwave, Range, Refrigerator
Furnished:
Yes
Floor:
Carpet, Ceramic Tile, Laminate
Levels:
One
Additional Features
Property Sub Type:
Single Family Residence
Style:
N/A
Year Built:
1999
Construction Type:
Concrete
Garage Spaces:
Yes
Covered Spaces:
N/A
Direction Faces:
West
Pets Allowed:
No
Special Condition:
None
Additional Features:
Sidewalk, Sliding Doors
Additional Features 2:
Confirm with HOA
Map
- Address25330 CONESTOGA DR
Featured Properties