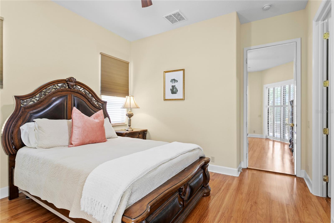
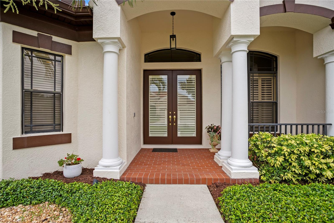
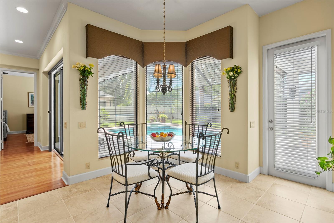
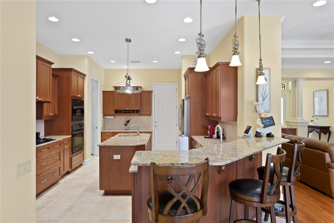
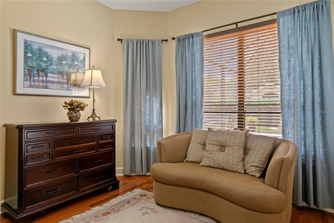
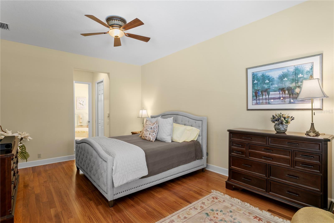
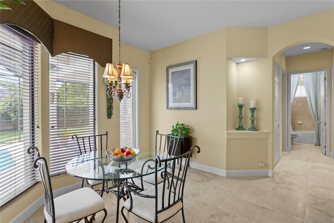
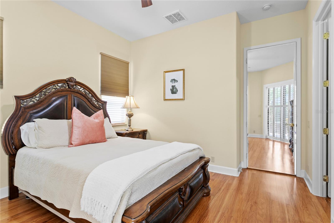
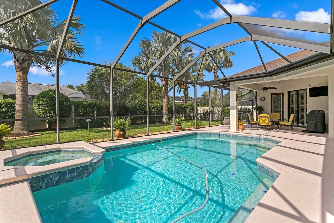
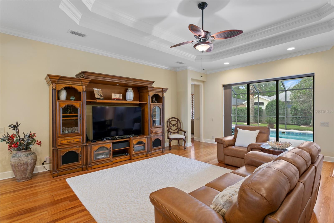
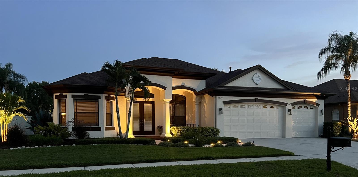

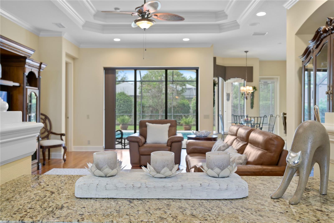
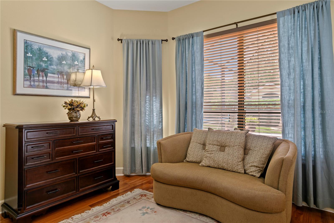
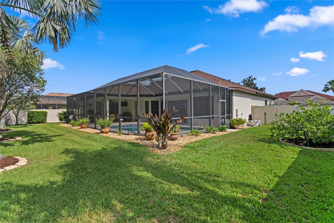
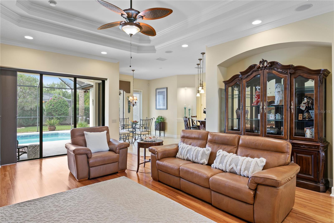
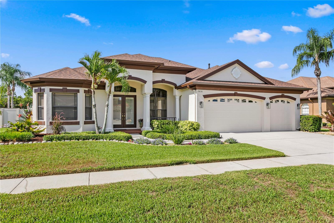

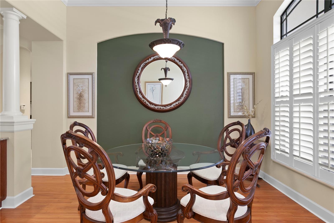
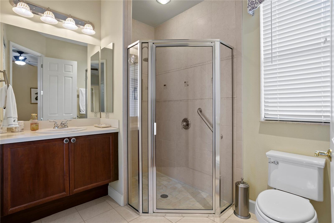
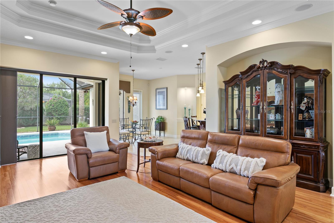
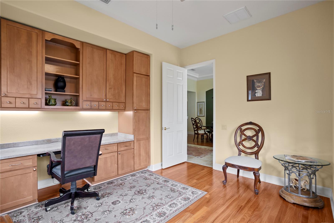

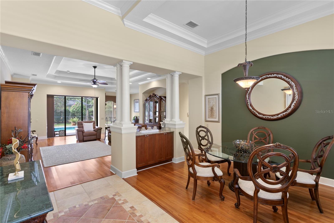
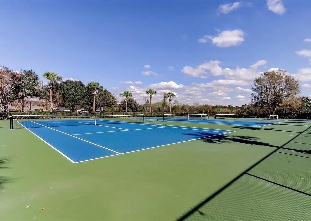
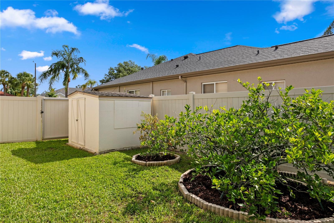
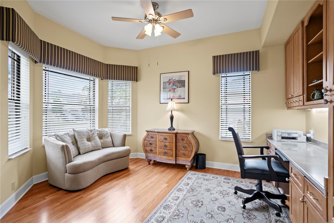
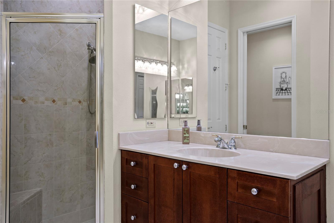
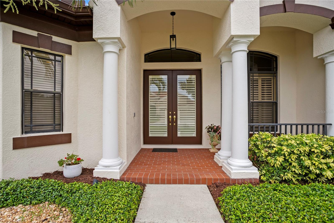
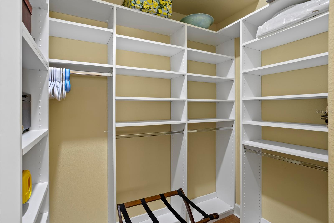
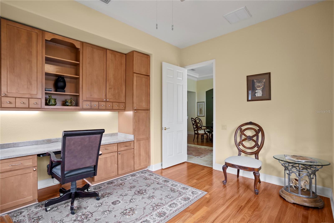
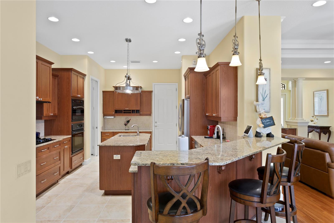
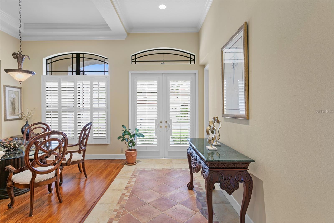
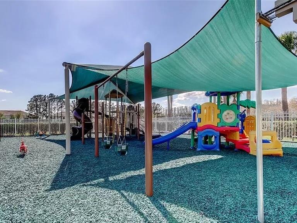
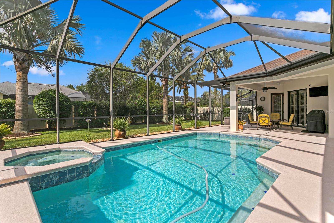
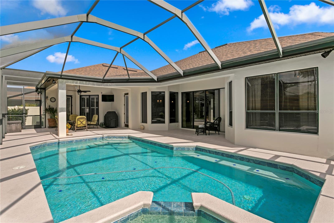
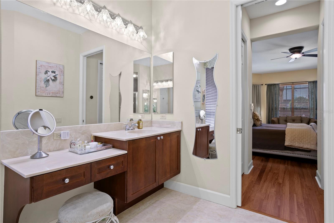
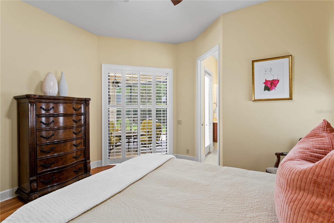
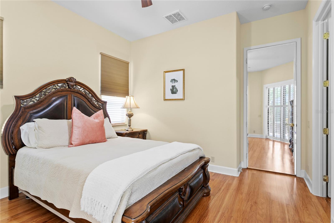
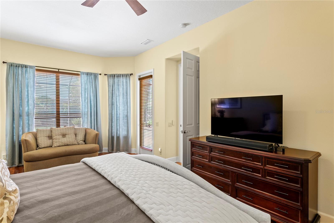
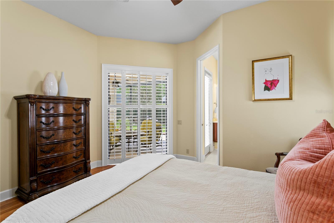
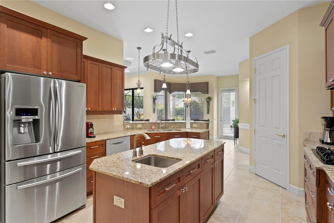
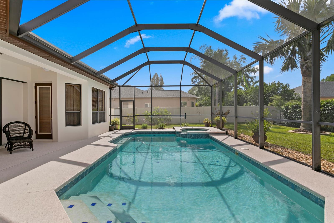
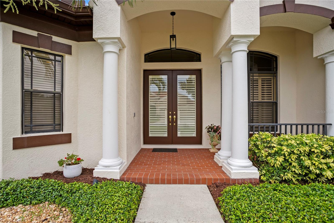
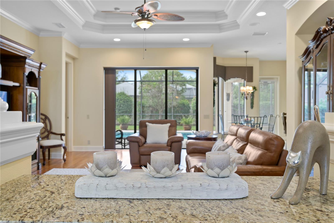
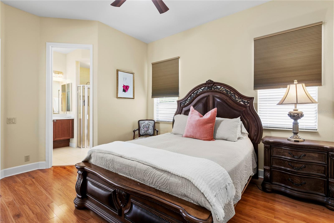
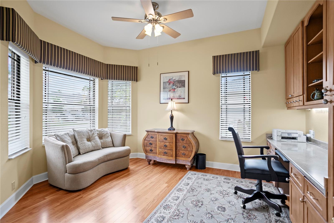
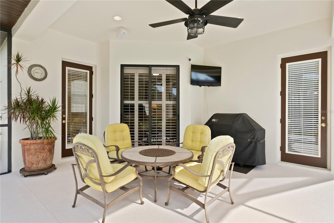
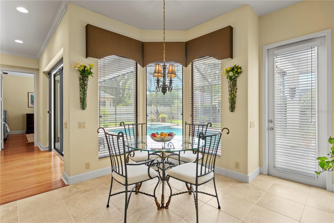
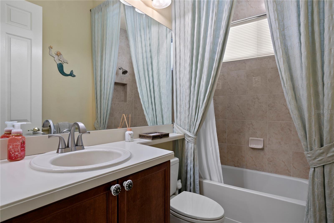
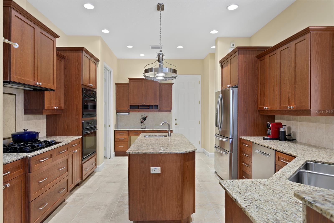
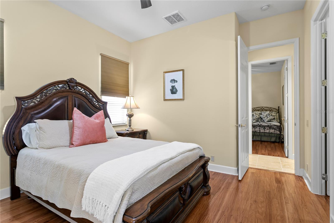
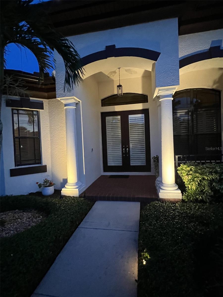
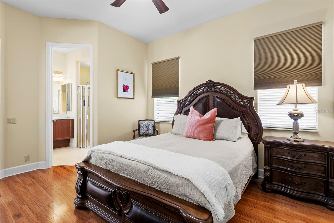
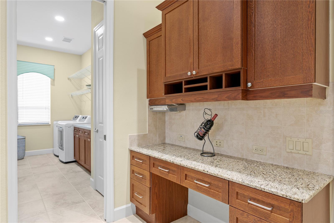
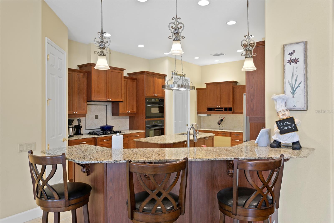
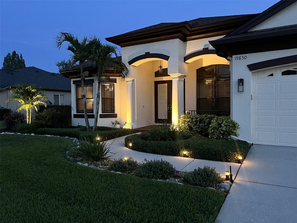
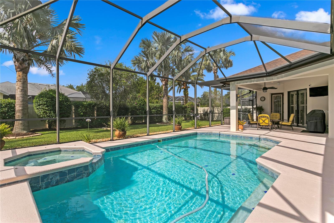
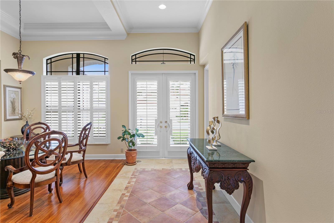
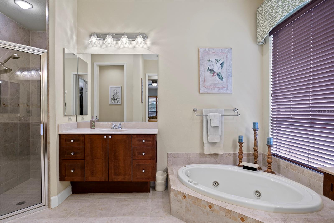
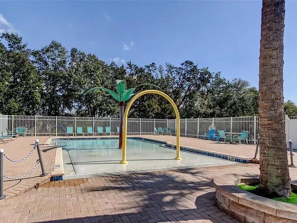
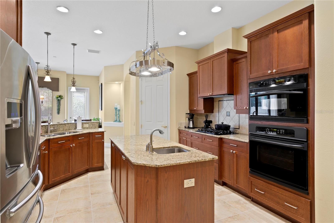
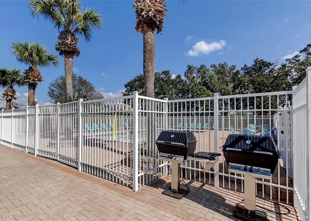
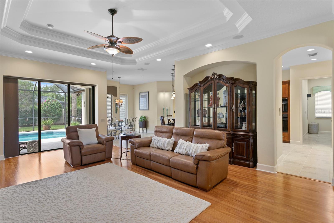

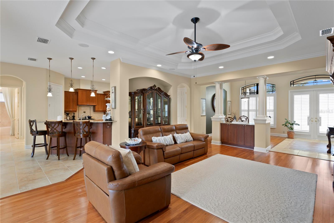
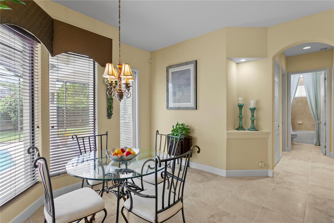
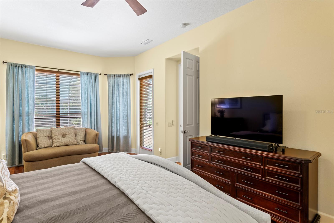
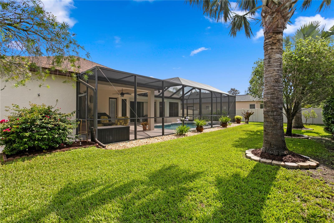
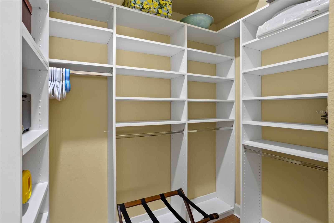
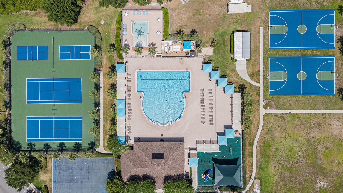
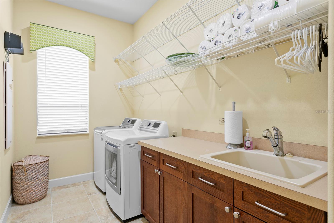
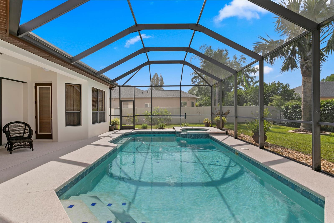

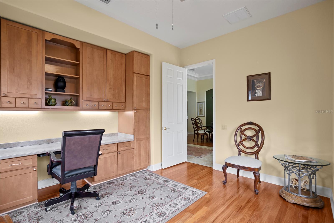
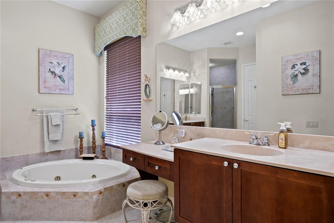
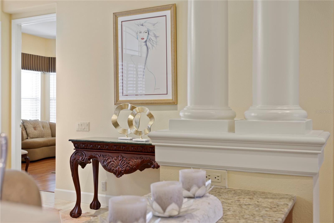
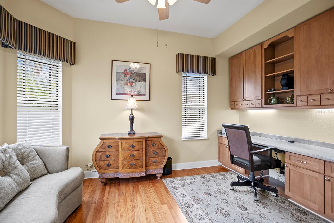
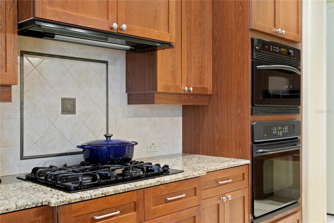
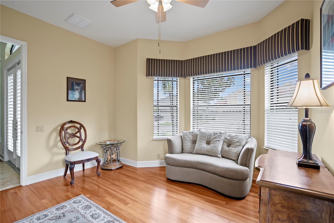
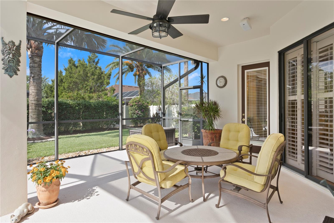
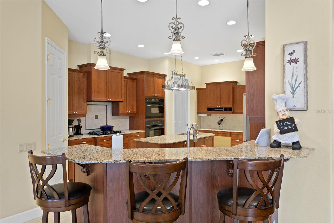
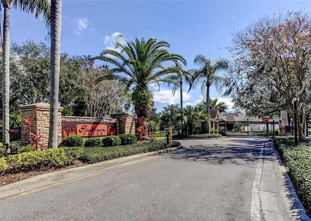
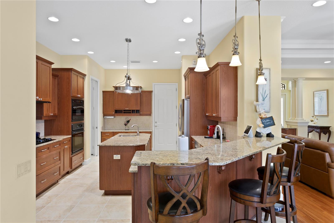
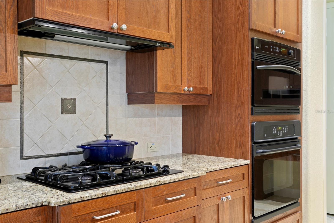
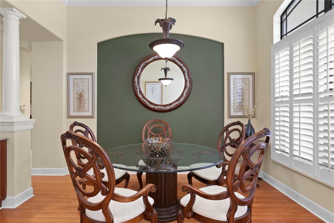
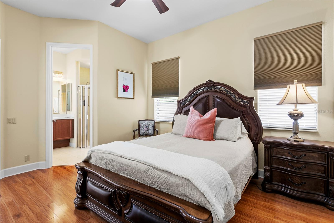
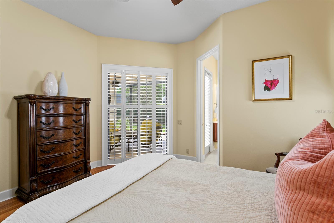
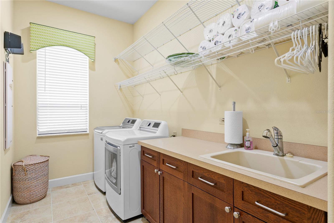
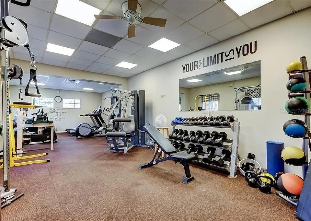
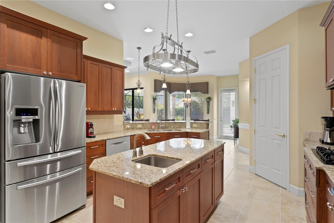
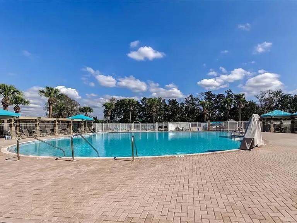
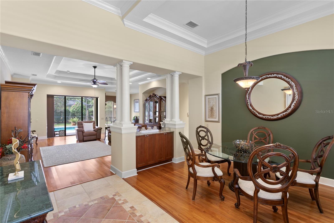
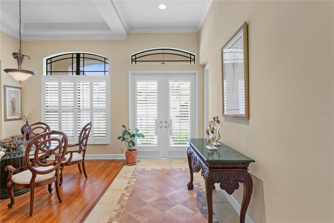
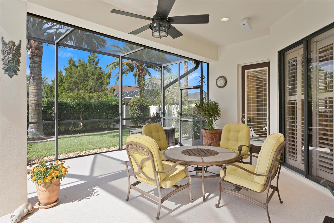
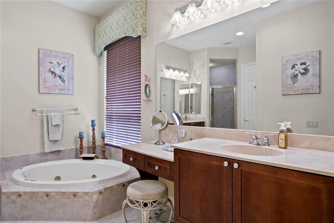
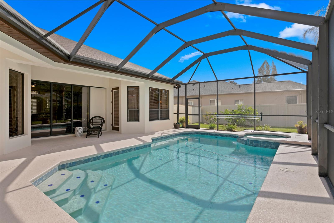
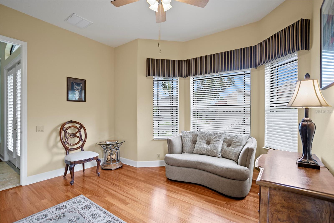
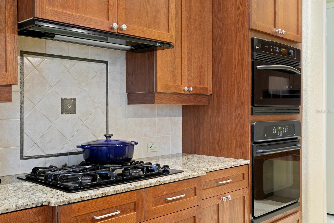
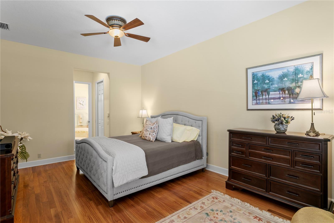
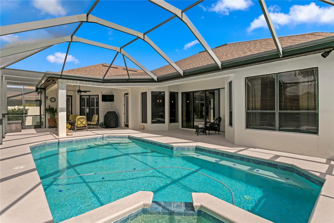
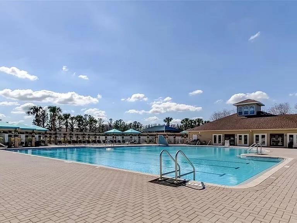
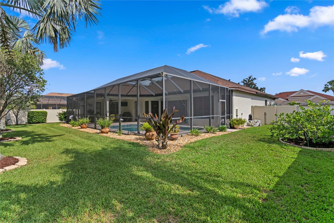
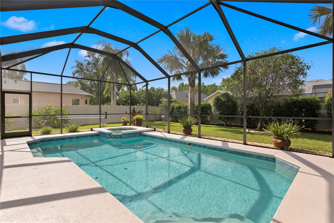
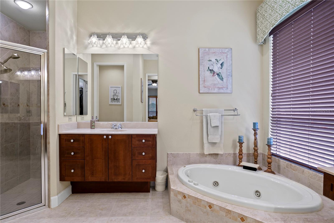
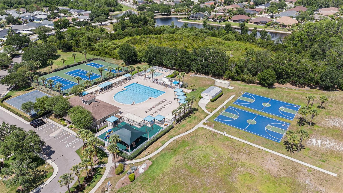
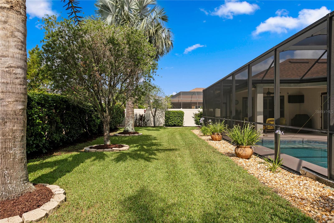
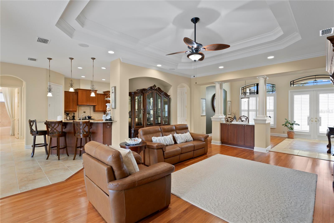
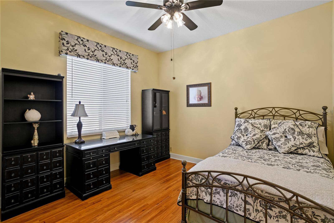
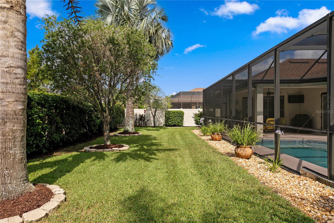
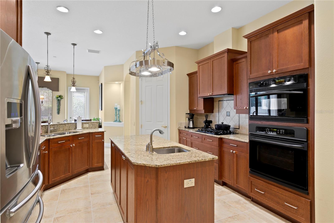
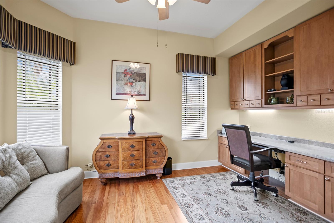
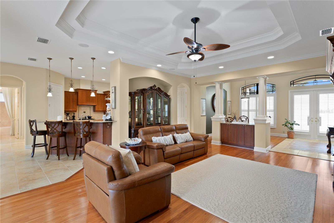
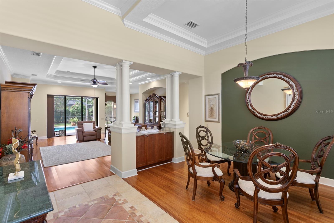
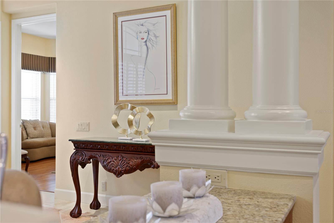
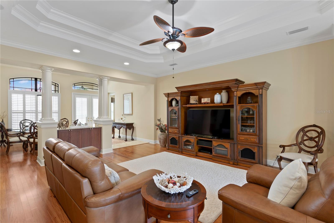
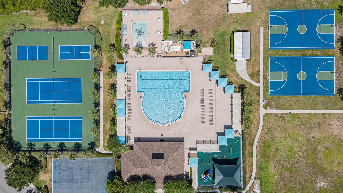
Sold
19830 STRATHMORE PL
$725,000
Features:
Property Details
Remarks
Welcome to your dream home in the gated Strathmore Village. This gorgeous Arthur Rutenberg Coquina pool/spa home boasts undeniable curb appeal and is nestled in the Oakstead Development. This home features 3 spacious bedrooms, 3 baths, and den/office with custom built-ins (which can be easily converted into a 4th bedroom) and 3 car garage. Step inside and discover architectural design details that include 12’ tray ceilings in the formal dining area and great room separated by a pass-through granite top with wood cabinets and tapered columns. Engineered hardwood floors, tiled wet areas and SOARING 10’ ceilings throughout along with 8’ doors. Custom plantation shutters, shades, cornice window treatments and blinds add a touch of class. The triple sliders are completely retractable and offer access to the large oversized lanai with pool/spa that includes surround sound and outdoor shower. All fixed glass have bronze tinted windows. The CHEF’S KITCHEN boasts 42” wood cabinetry with crown, breakfast bar, morning room, tile backsplash, granite countertops, Double Sink, desirable GAS COOKTOP, built-in oven and convection /microwave, large central work island with separate PREP SINK, desk area with additional storage, roll-out pan drawers and walk-in pantry. The spacious owner’s suite offers private access to the pool area, 2 spacious walk-in closets, a large jetted jacuzzi soaking tub, walk-in shower with dual shower heads, linen closet and 2 separate vanity areas. 2nd bedroom has a walk-in closet with custom built-ins, double slider with access to cabana, an ensuite with walk-in shower, vanity and access to the pool. The 3rd bedroom has a bathroom with shower and tub conveniently located just outside the door and features a linen closet. The 3-car garage features 10.5’ ceilings with a side door, work benches and additional storage added (all convey), water softener, pull down stairs for easy access to the attic and bike pulleys. This home is complete with a NEW ROOF (2024), a NEW HVAC (2024), interior LED lighting and MOEN FIXTURES, CROWN MOLDING, newer rescreened pool cage, gutters, EXTERIOR PAINTED (2021) and large interior laundry room with utility sink, cabinets, storage closet and LG washer and dryer both recently replaced. NEST THERMOSTATS, Nest front door camera, Google kitchen hub monitor and Nest backyard camera all convey. Professional lush landscaping includes irrigation system, palm trees along with other landscaping details. Oakstead is a natural gas, deed-restricted community with resort-style amenities which include a clubhouse, lap/kiddie pool, fitness center, tennis and pickle ball courts, covered playground, and scenic 3-mile walking trail. AMAZING LOCATION with easy access to I-75, I-275, Suncoast Pkwy, Tampa International and St. Pete/Clearwater Airports, Restaurants, Shopping, Hospitals, Sports Venues and more! Please call today to schedule your private showing!
Financial Considerations
Price:
$725,000
HOA Fee:
70
Tax Amount:
$5312.92
Price per SqFt:
$277.28
Tax Legal Description:
OAKSTEAD PARCEL 1 UNIT 1 PB 42 PG 075 LOT 3 BLOCK 5 OR 8799 PG 979 OR 8806 PG 1689
Exterior Features
Lot Size:
11700
Lot Features:
In County, Landscaped, Oversized Lot, Sidewalk, Paved
Waterfront:
No
Parking Spaces:
N/A
Parking:
Driveway, Garage Door Opener
Roof:
Shingle
Pool:
Yes
Pool Features:
Child Safety Fence, Gunite, In Ground, Screen Enclosure
Interior Features
Bedrooms:
3
Bathrooms:
3
Heating:
Natural Gas
Cooling:
Central Air
Appliances:
Built-In Oven, Cooktop, Dishwasher, Disposal, Dryer, Gas Water Heater, Microwave, Refrigerator, Washer, Water Softener
Furnished:
Yes
Floor:
Hardwood, Tile
Levels:
One
Additional Features
Property Sub Type:
Single Family Residence
Style:
N/A
Year Built:
2007
Construction Type:
Brick, Stucco
Garage Spaces:
Yes
Covered Spaces:
N/A
Direction Faces:
East
Pets Allowed:
Yes
Special Condition:
None
Additional Features:
Lighting, Sidewalk
Additional Features 2:
Please verify with HOA.
Map
- Address19830 STRATHMORE PL
Featured Properties