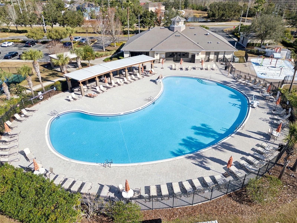
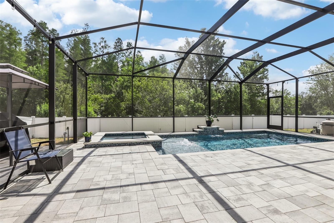
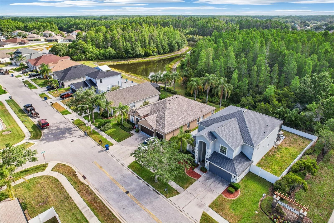
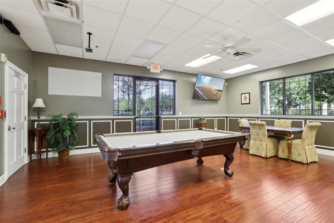
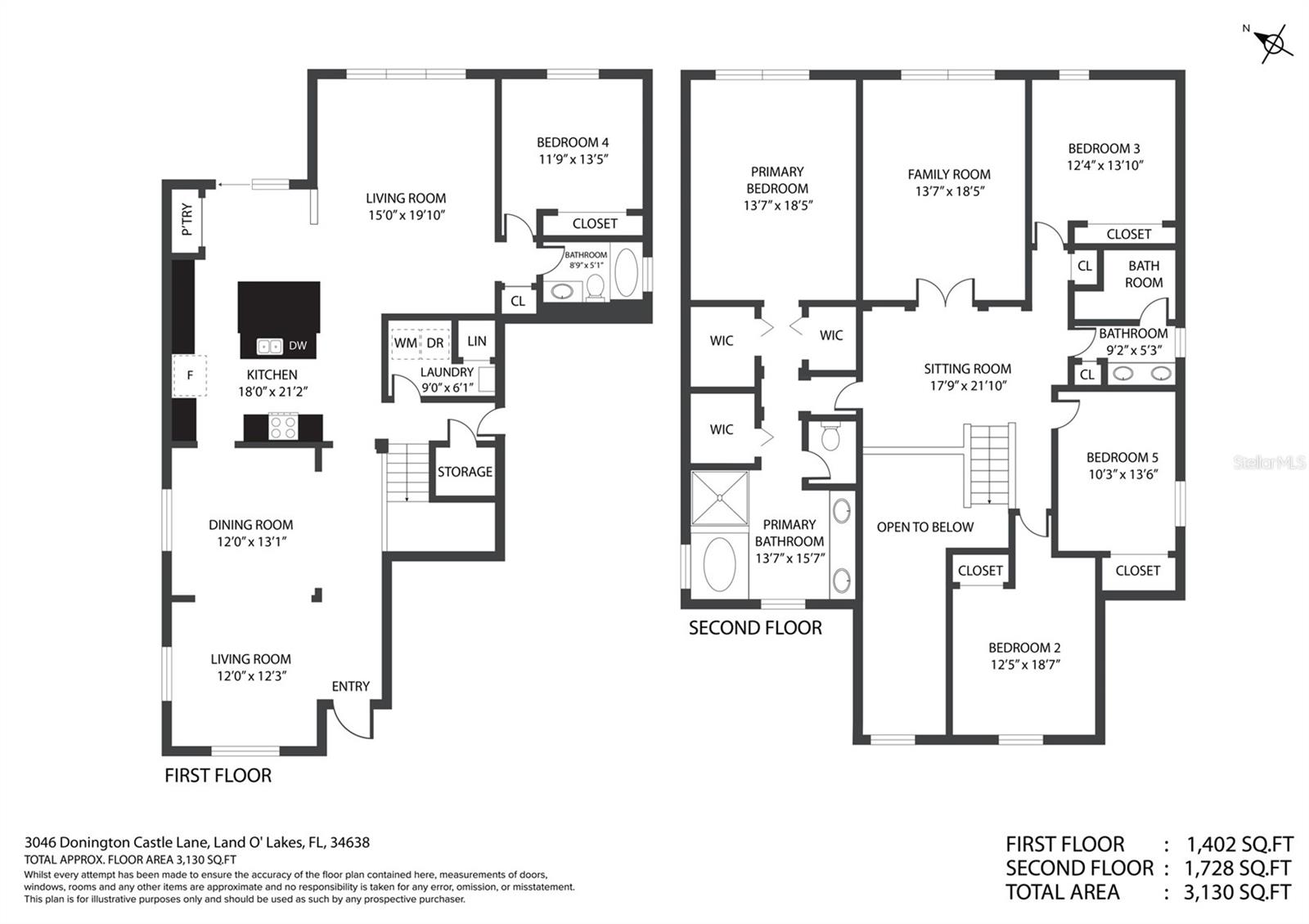
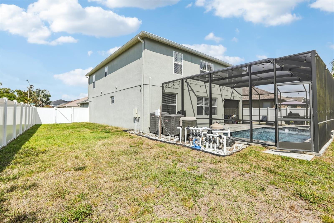
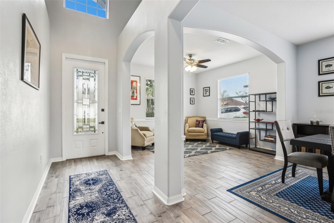
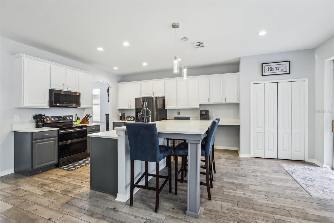
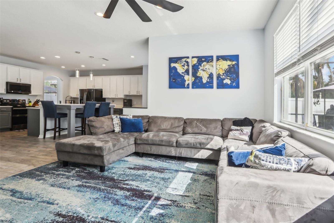
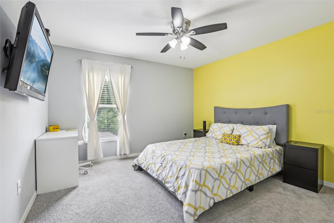
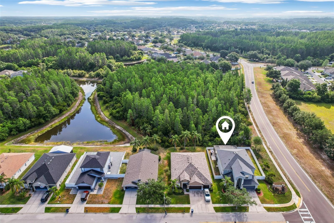
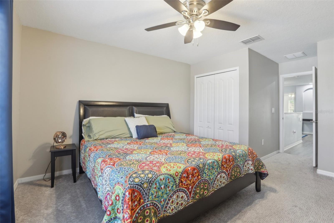
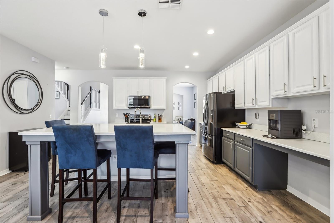
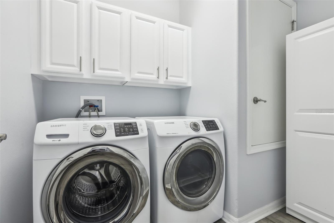
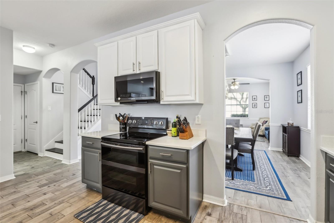
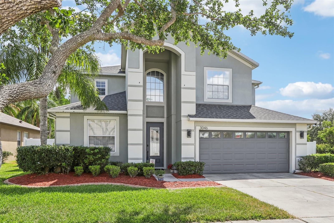
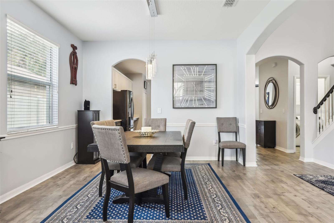
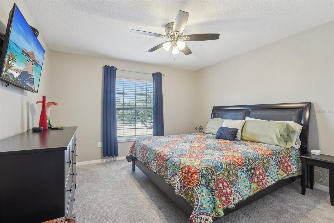
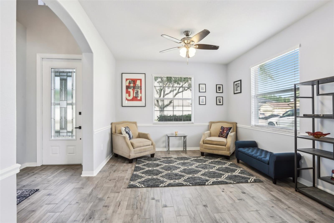
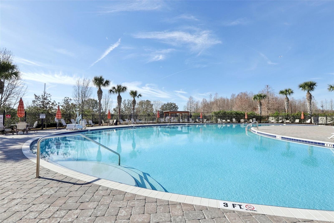
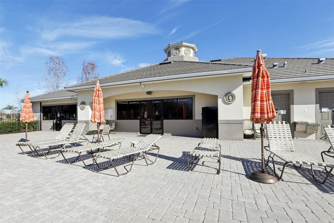
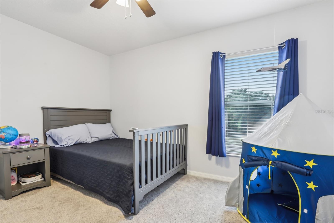
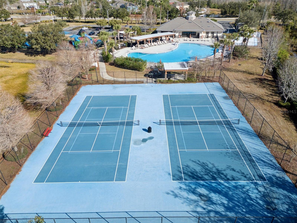
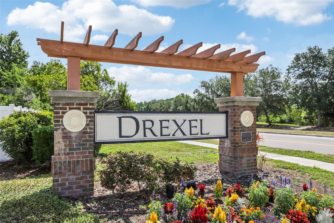
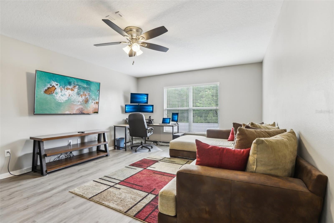
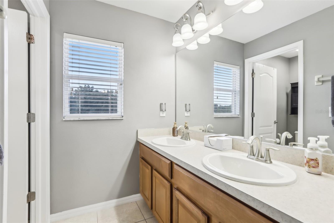
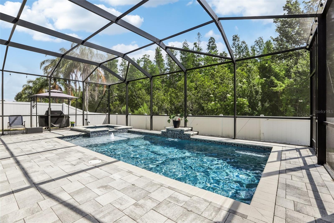
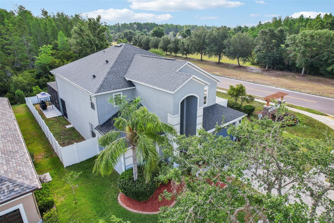
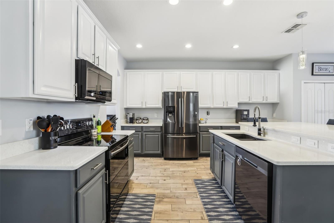
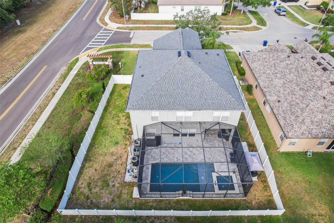
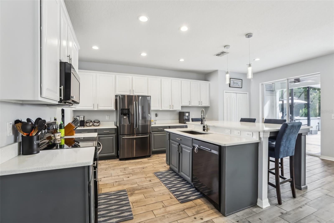
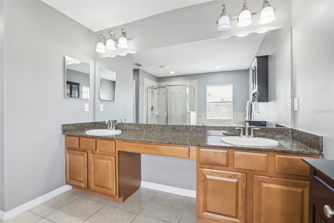
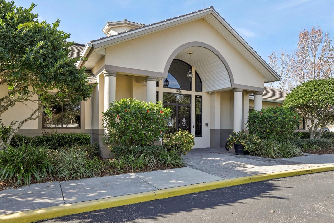
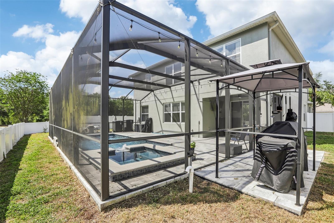
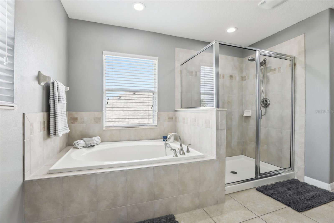
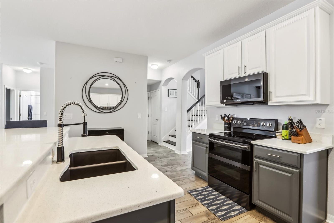
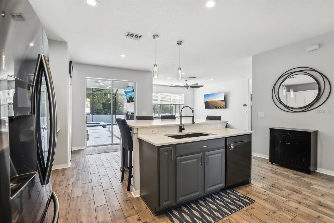
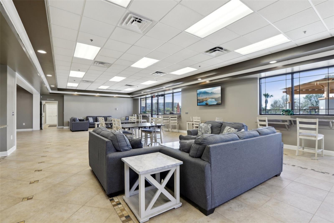
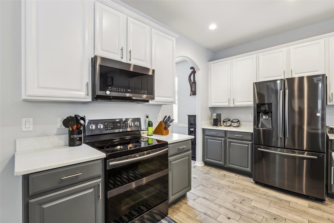
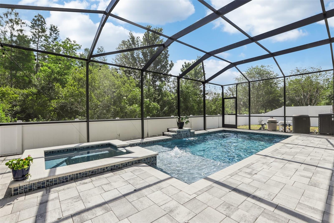
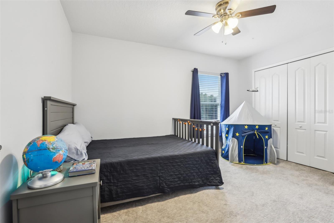
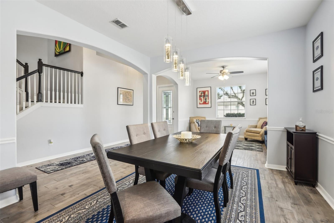
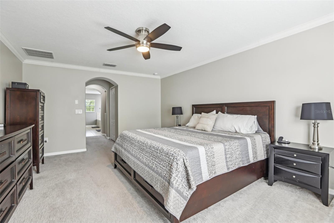
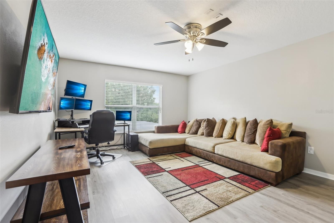
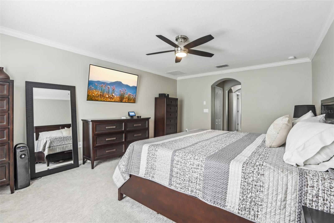
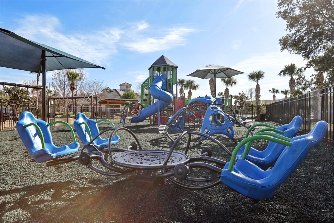
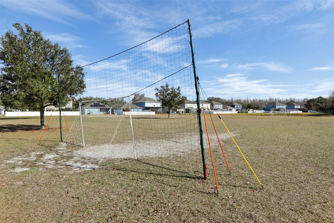
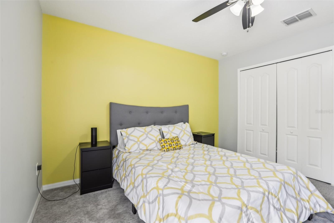
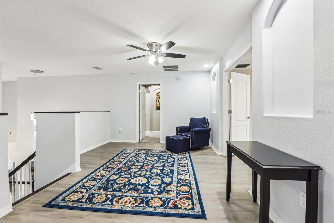
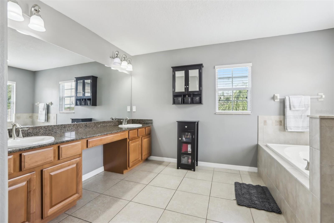
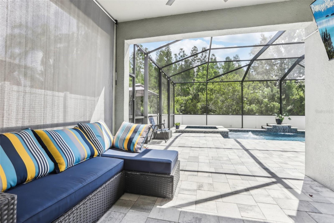
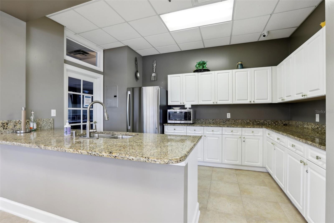
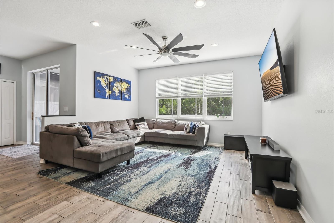
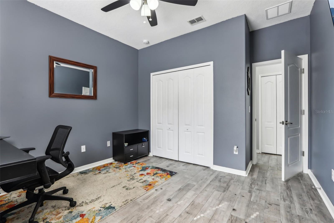
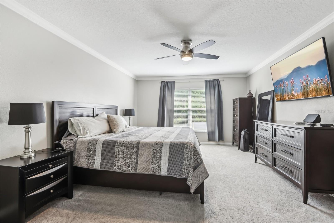
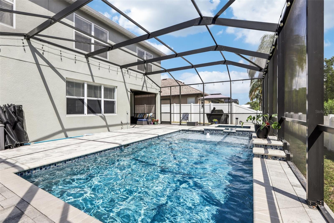
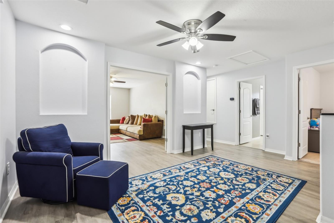
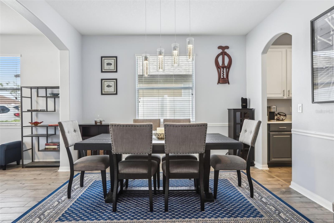
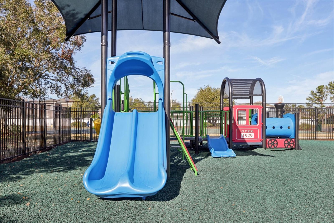
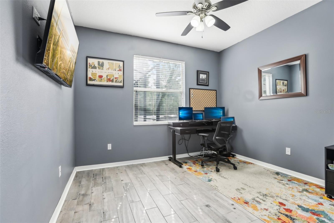
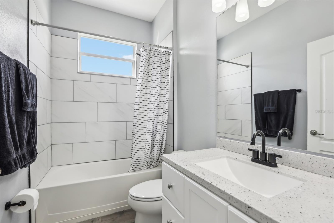
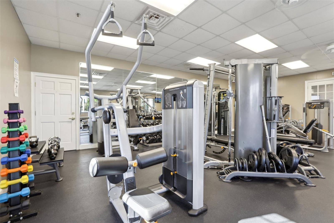
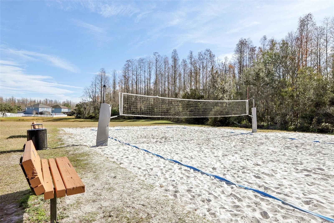
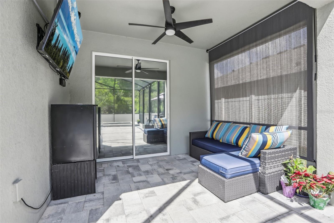
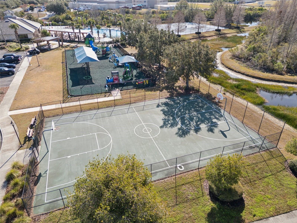
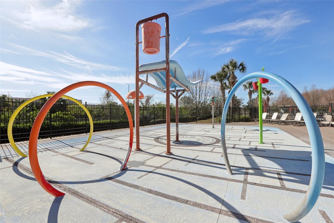
Active
3046 DONINGTON CASTLE LN
$650,000
Features:
Property Details
Remarks
This spacious two-story home offers over 3,200 sq ft of thoughtfully designed living space, featuring 5 bedrooms, 3 full baths, a large bonus room, and an upstairs loft. The open and functional layout includes a formal living and dining room, as well as a large kitchen that flows seamlessly into the family room—ideal for entertaining. Gorgeous neutral tile flows throughout the first floor. A secondary bedroom and full bath are located on the first floor, along with a convenient laundry room. Upstairs, you'll find the expansive primary suite with custom closets and a beautifully updated en suite bath, two additional bedrooms, the loft, and a generously sized bonus room. Plush Carpet and modern Vinyl flooring flow throughout the second level. The oversized 3-car tandem garage provides ample parking and storage. Situated on a premium conservation corner lot, this home offers privacy and scenic views, with a covered rear patio and a luxurious heated pool and spa (2020) inside a spacious enclosure. Located in the desirable Concord Station community, zoned for top-rated elementary and middle schools, and offering easy access to SR-54. Major upgrades include a newer roof (2021) and water heater, updated kitchen and bathrooms, a replaced front door, and both HVAC units. Best of all, this home is not in a flood zone.
Financial Considerations
Price:
$650,000
HOA Fee:
195
Tax Amount:
$7265.55
Price per SqFt:
$202.68
Tax Legal Description:
CONCORD STATION PHASE 1 UNITS A AND B PB 54 PG 030 BLOCK A LOT 56
Exterior Features
Lot Size:
7941
Lot Features:
Conservation Area, Landscaped, Sidewalk
Waterfront:
No
Parking Spaces:
N/A
Parking:
Covered, Driveway, Garage Door Opener
Roof:
Shingle
Pool:
Yes
Pool Features:
Gunite, Heated, In Ground, Screen Enclosure
Interior Features
Bedrooms:
5
Bathrooms:
3
Heating:
Central, Electric
Cooling:
Central Air, Zoned
Appliances:
Dishwasher, Disposal, Electric Water Heater, Microwave, Range, Refrigerator
Furnished:
No
Floor:
Carpet, Tile, Vinyl
Levels:
Two
Additional Features
Property Sub Type:
Single Family Residence
Style:
N/A
Year Built:
2008
Construction Type:
Block, Stucco
Garage Spaces:
Yes
Covered Spaces:
N/A
Direction Faces:
West
Pets Allowed:
No
Special Condition:
None
Additional Features:
Lighting, Private Mailbox, Rain Gutters, Sidewalk
Additional Features 2:
No AirBnB's /Please refer to the HOA/A copy of the Covenants is attached
Map
- Address3046 DONINGTON CASTLE LN
Featured Properties