



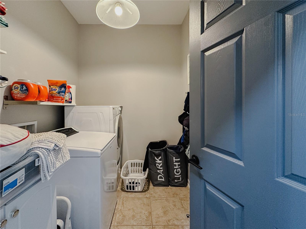
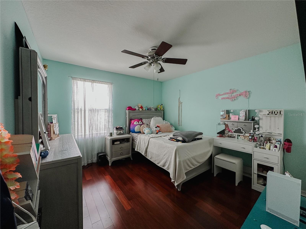
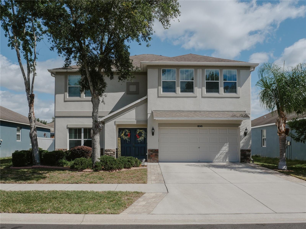
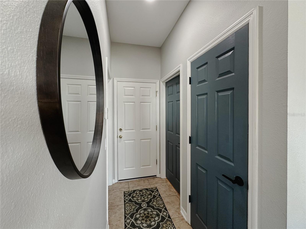





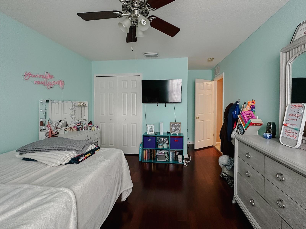


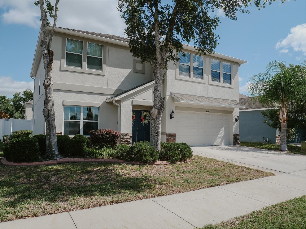


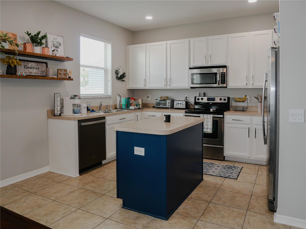
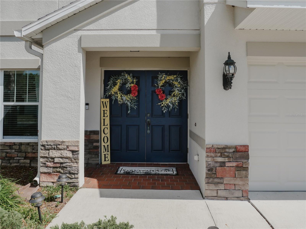


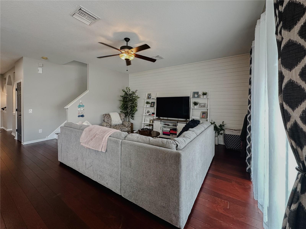
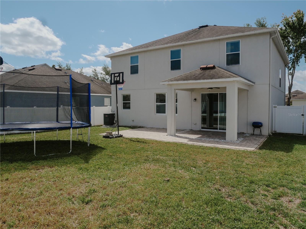
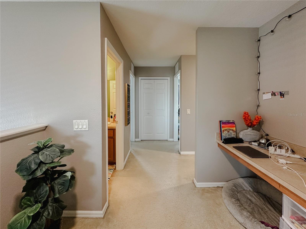
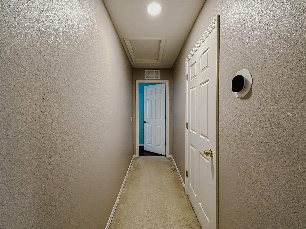


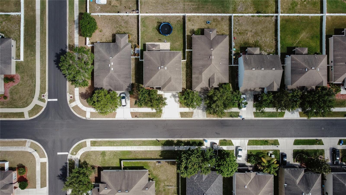



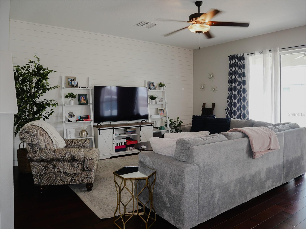
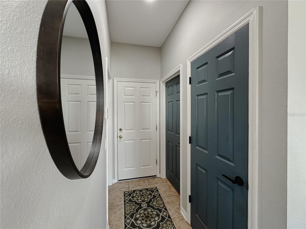
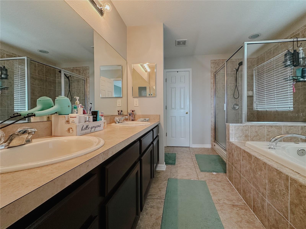
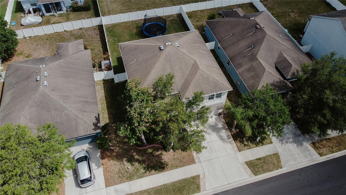




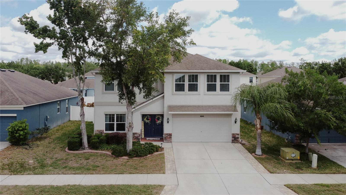
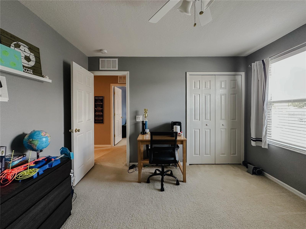
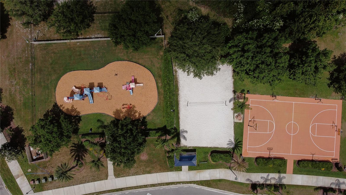
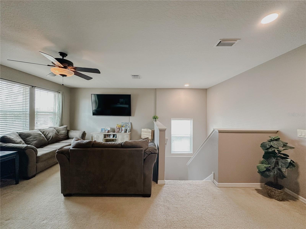

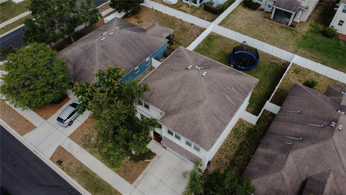
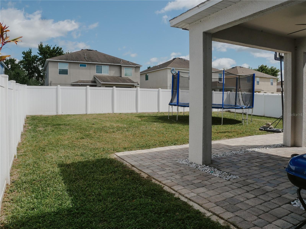

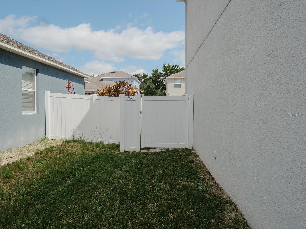
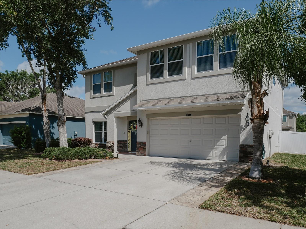
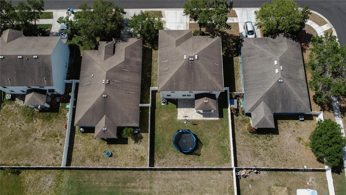
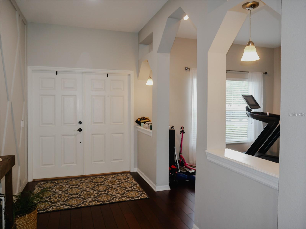
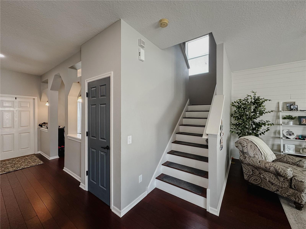
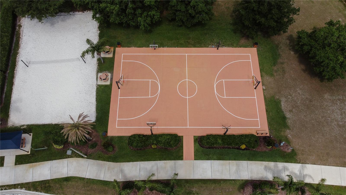
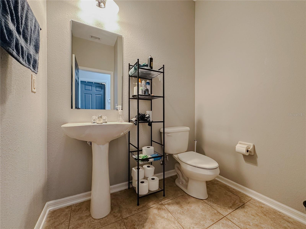

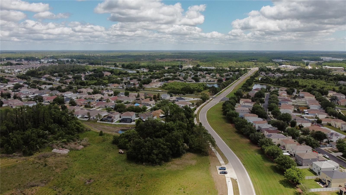
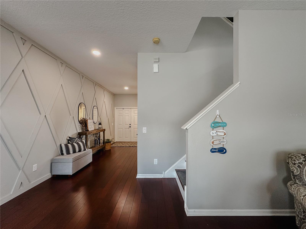




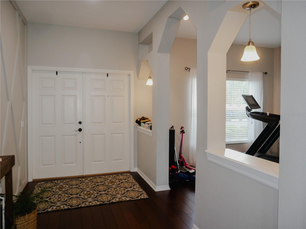
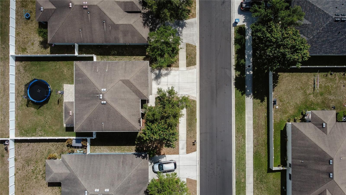
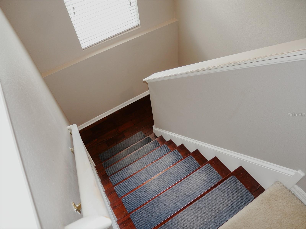

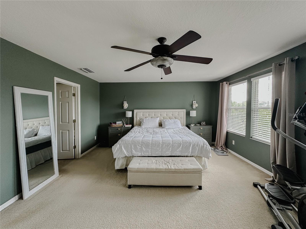


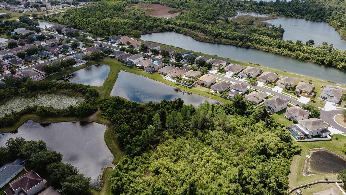
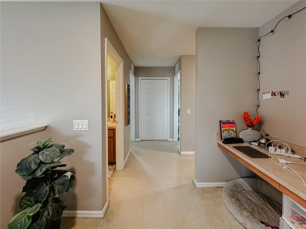
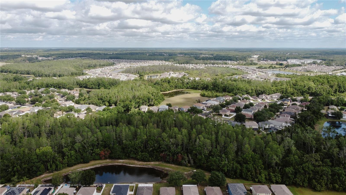

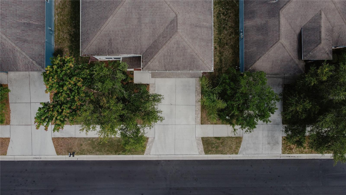
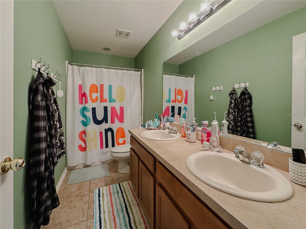



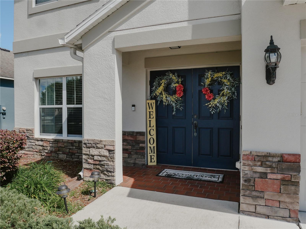
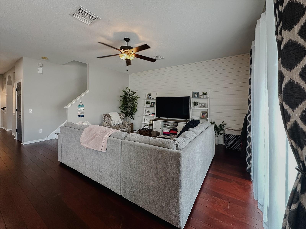

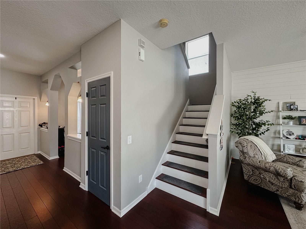

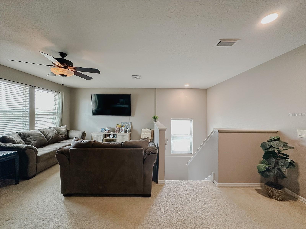
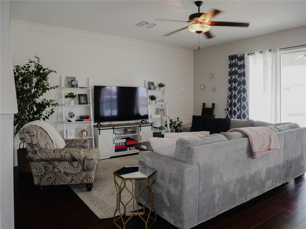

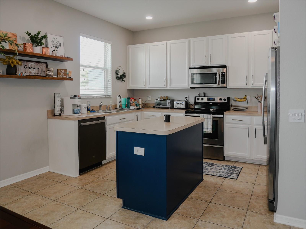



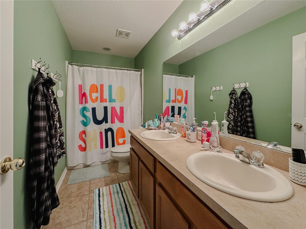
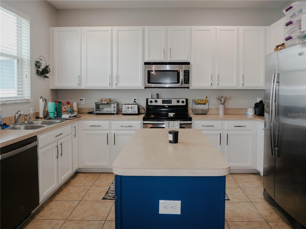

Active
18345 FISH LOOP
$460,000
Features:
Property Details
Remarks
Stunning 4-Bedroom Home in Desirable Asbel Estates! Welcome to your dream home in the sought-after Asbel Estates community! This beautifully maintained 4-bedroom, 2.5-bath residence offers the perfect blend of space, style, and comfort. Step inside to be greeted by rich engineered hardwood flooring and an inviting open layout. A versatile front room provides the ideal space for a formal living area, elegant dining room, or even a dedicated home office—customize it to suit your lifestyle! The heart of the home is the spacious great room that flows seamlessly into the kitchen, creating the perfect setup for entertaining. The kitchen is a chef’s delight with sleek stainless steel appliances, a functional island offering ample counter space, and custom-painted cabinetry that adds a unique touch of charm. A convenient half bath for guests and a dedicated indoor laundry room are tucked away just off the main living area. As you head upstairs, the staircase makes a stylish statement with matching hardwood treads. Upstairs, you'll find an expansive loft/bonus room—ideal for a playroom, media space, home gym, or whatever your heart desires. The generously sized primary suite features plenty of space for your furnishings and a private en-suite bath. Additional features include a newer HVAC system (2022), energy-efficient LED lighting throughout, and thoughtful upgrades that make this home truly move-in ready. Don't miss your opportunity to own this beautiful, flexible, and functional home—schedule your private showing today!
Financial Considerations
Price:
$460,000
HOA Fee:
177
Tax Amount:
$3213.96
Price per SqFt:
$175.51
Tax Legal Description:
ASBEL ESTATES PHASE 3 PB 59 PG 039 BLOCK 20 LOT 12
Exterior Features
Lot Size:
6050
Lot Features:
N/A
Waterfront:
No
Parking Spaces:
N/A
Parking:
N/A
Roof:
Shingle
Pool:
No
Pool Features:
N/A
Interior Features
Bedrooms:
4
Bathrooms:
3
Heating:
Central
Cooling:
Central Air
Appliances:
Dishwasher, Disposal, Dryer, Microwave, Range, Range Hood, Refrigerator, Washer
Furnished:
No
Floor:
Carpet, Hardwood, Tile
Levels:
Two
Additional Features
Property Sub Type:
Single Family Residence
Style:
N/A
Year Built:
2010
Construction Type:
Block
Garage Spaces:
Yes
Covered Spaces:
N/A
Direction Faces:
North
Pets Allowed:
No
Special Condition:
None
Additional Features:
Lighting, Private Mailbox, Sidewalk, Sliding Doors
Additional Features 2:
Please verify with HOA - buyer/buyer's agent responsibility
Map
- Address18345 FISH LOOP
Featured Properties