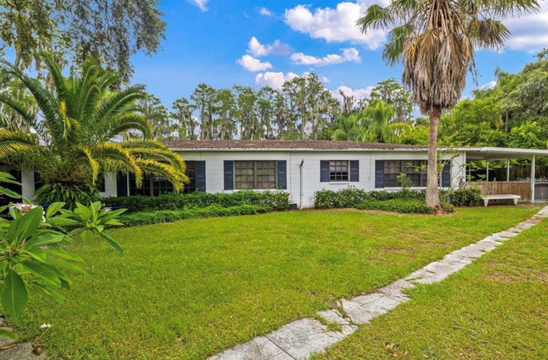
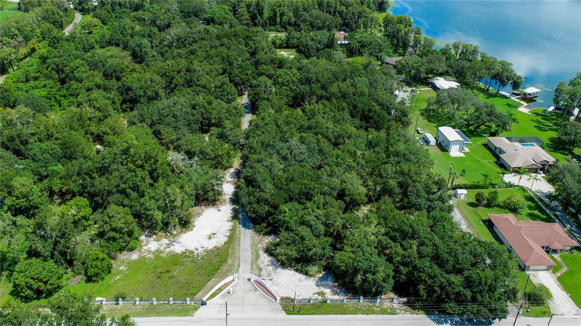
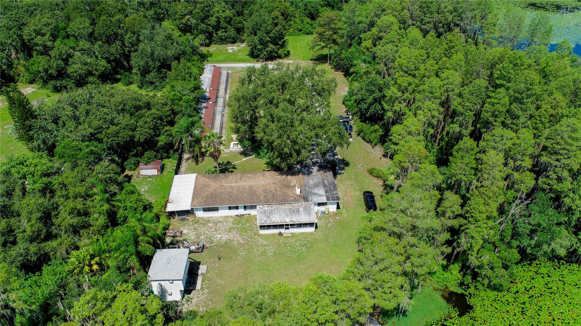
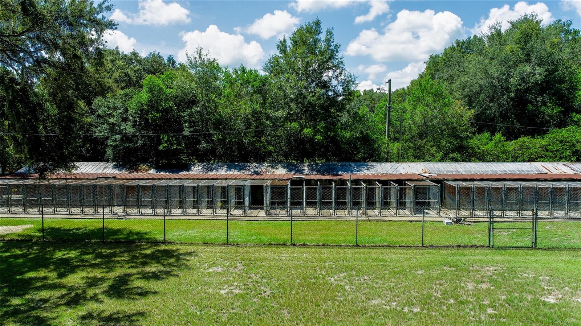
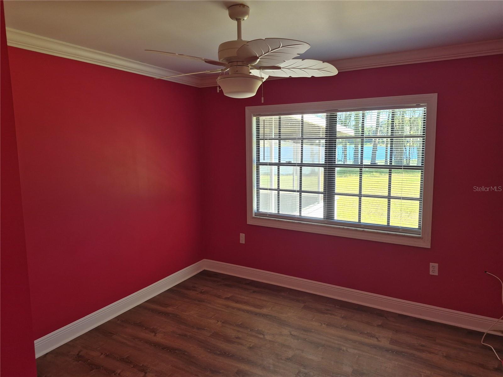
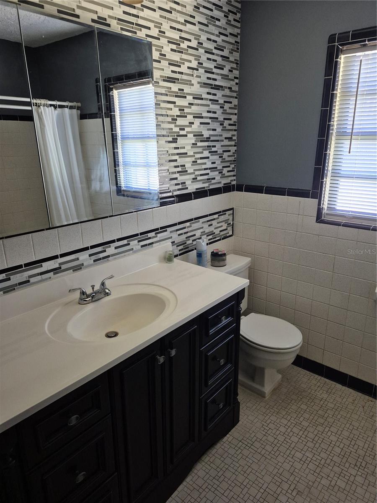
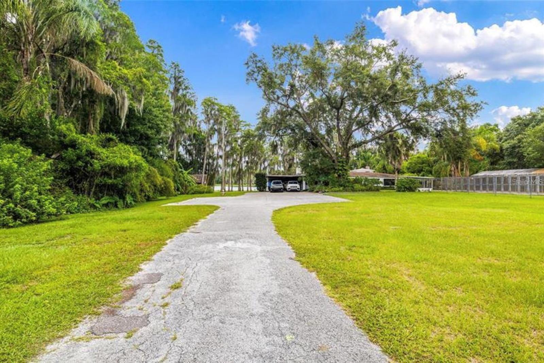
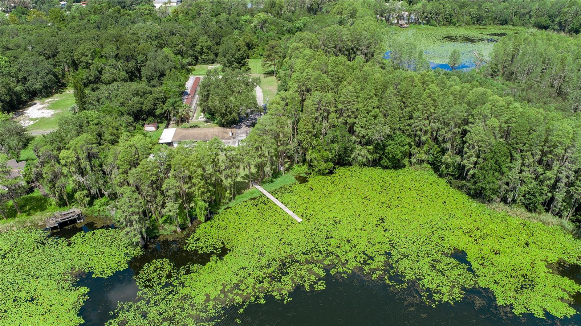
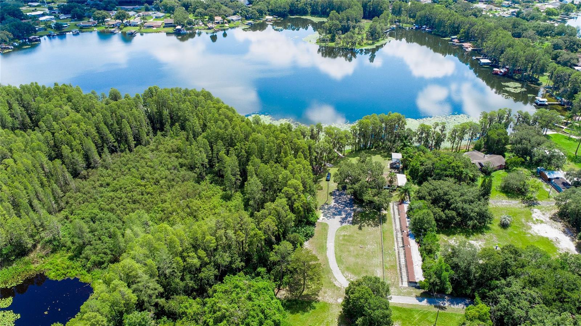
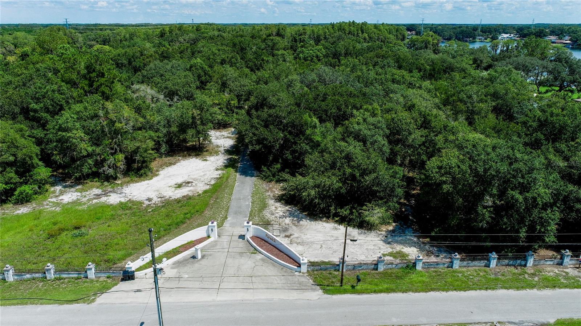
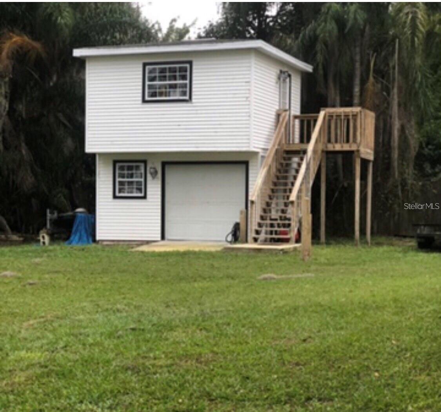
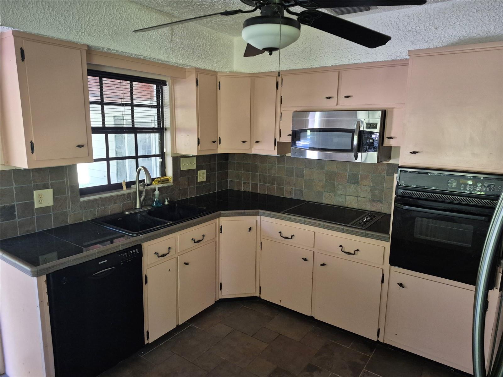
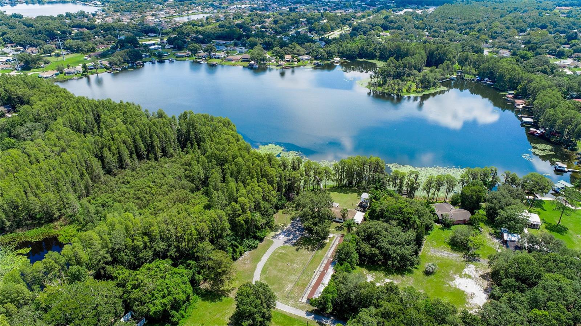
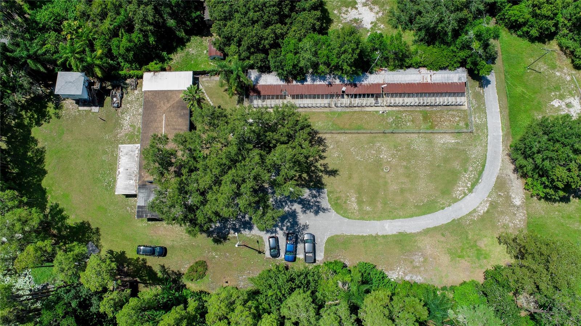
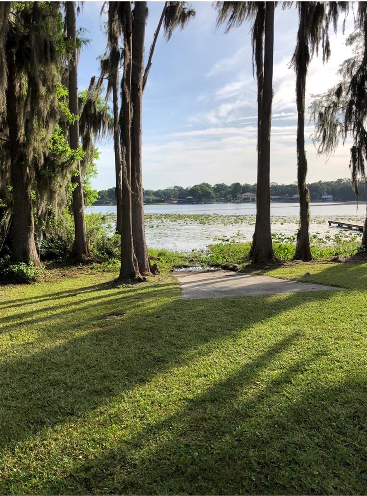
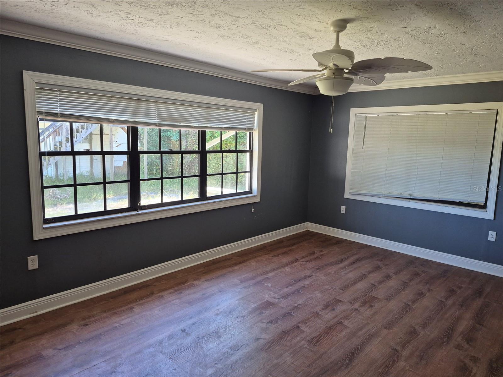
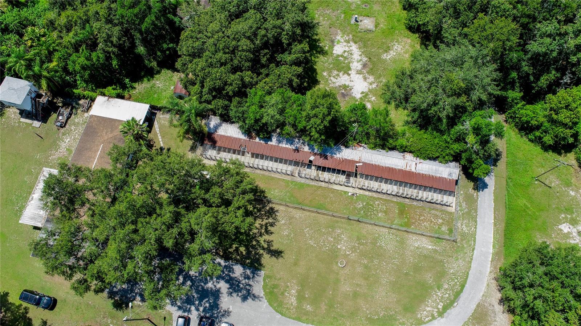
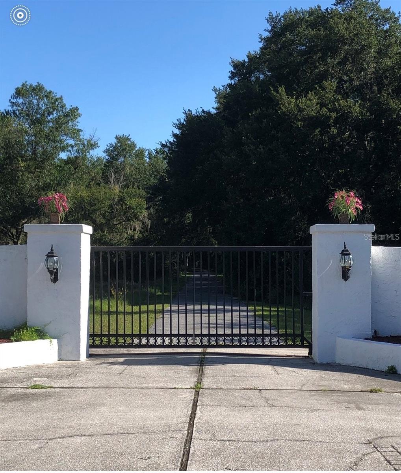
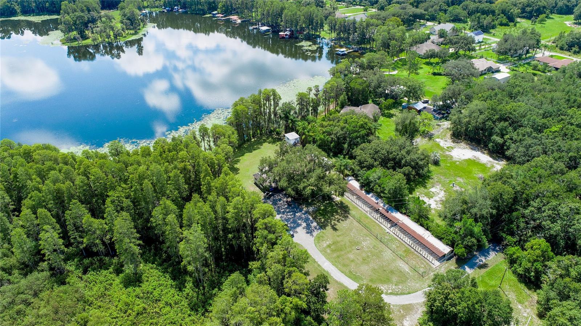
Active
22129 CARSON DR
$619,000
Features:
Property Details
Remarks
LAKE SAXON UNIQUE WATERFRONT home with a impressive elaborate gated property that takes you down an 850-foot paved driveway to the house nestled on the lakefront. This highly desirable gated property is on Lake Saxon which is a private 87-acre spring fed lake. Park your boat on the 75-foot wooden private dock and boat ramp with lighting. Lake Saxon is great for fishing with little to no traffic. Main house has 4 Bedrooms, 2 Bathrooms and a carport that fits 2 cars. Two story workshop/art studio up. NO HOA, so you can store your boats, RV's, and other toys on your 2.58 acres without any hassle. BONUS: The secret GEM of this beautiful property is it comes with a 50 dog kennel that’s a money-maker. Daycare, Grooming, Training, could be a Wedding venue. 200 Feet of Lake Front, New 200A main panel, Centrally located close to I-75, Veterans Express Way, Publix, Wiregrass Mall, Tampa Premium Outlets, and a plethora of restaurants. Clearwater Beaches and Orlando Disney attractions reachable in an hour make this Land O’ Lakes property your lakefront, animal loving property!
Financial Considerations
Price:
$619,000
HOA Fee:
N/A
Tax Amount:
$4938
Price per SqFt:
$317.44
Tax Legal Description:
COM AT SW COR OF SW1/4 OF NW 1/4 SEC 30 TH NLY APPROX 125 FT TO SE COR OF SE1/4 OF NE1/4 OF SEC 25 TH ELY ALONG THE EASTWARD PROJECTION OF THE SOUTH BDY OF N1/2 OF SEC 25 A DISTANCE OF 793.73 FT FOR POB TH EAST 50.07 FT TH N03DEG 04'E 445.30 FT TH N0 0DEG 56'E 321.0 FT TH S88DEG 27.5"E 524.65 FT TO EAST BDY OF SW1/4 OF NW1/4 SEC 30 TH N00DEG13.5' W 170.0 FT TH N88DEG 27.5"W 571.2 FT TH S00DEG56'W 491.98 FT TH S03DEG 04'W445.66 FT TO POB LESS THE WLY 25 FT THEREOF
Exterior Features
Lot Size:
112385
Lot Features:
Flag Lot, City Limits, Landscaped, Paved
Waterfront:
Yes
Parking Spaces:
N/A
Parking:
N/A
Roof:
Shingle
Pool:
No
Pool Features:
N/A
Interior Features
Bedrooms:
4
Bathrooms:
3
Heating:
Central
Cooling:
Central Air
Appliances:
Dryer, Range, Washer, Water Filtration System, Water Softener
Furnished:
No
Floor:
Ceramic Tile, Luxury Vinyl, Vinyl
Levels:
One
Additional Features
Property Sub Type:
Single Family Residence
Style:
N/A
Year Built:
1961
Construction Type:
Block, Stucco
Garage Spaces:
No
Covered Spaces:
N/A
Direction Faces:
North
Pets Allowed:
Yes
Special Condition:
None
Additional Features:
Dog Run
Additional Features 2:
N/A
Map
- Address22129 CARSON DR
Featured Properties