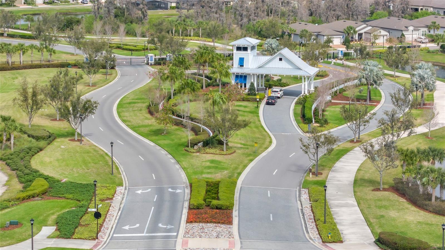
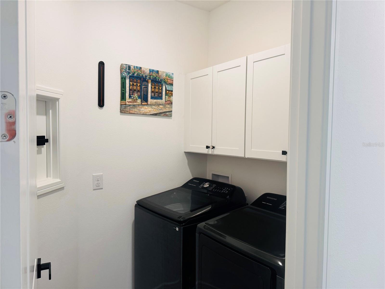
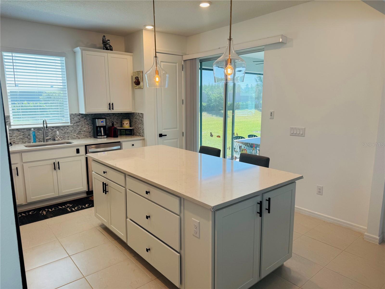
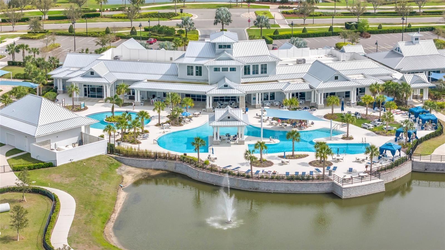

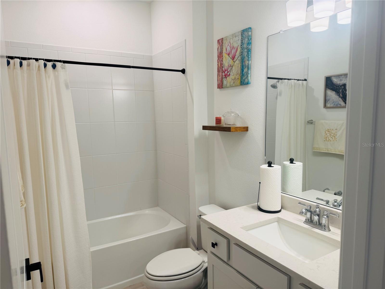
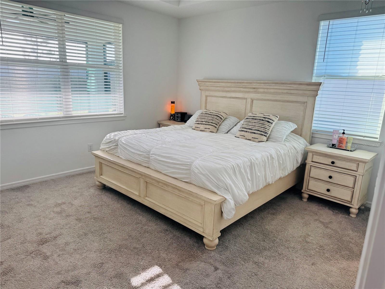
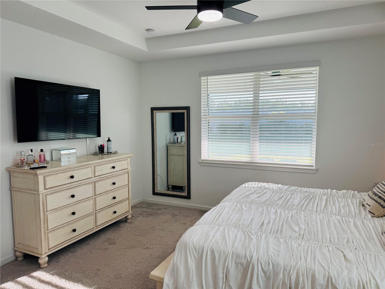
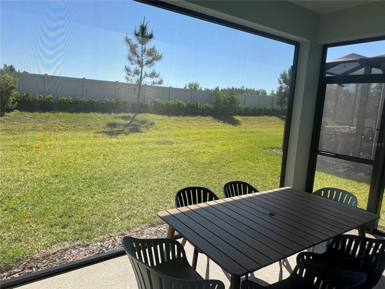
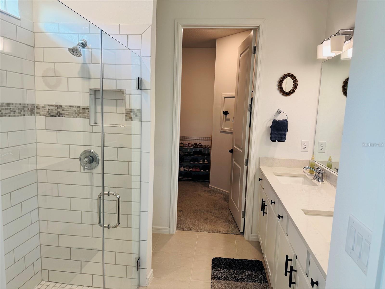
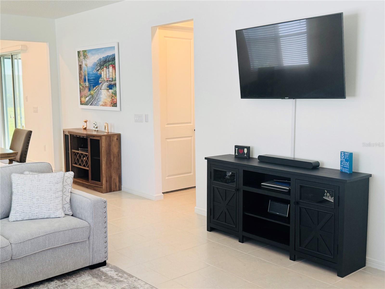
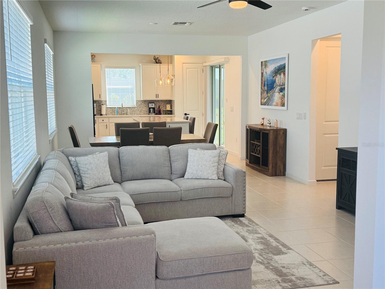
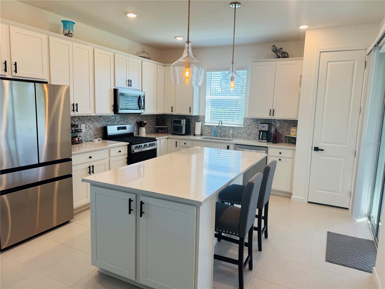
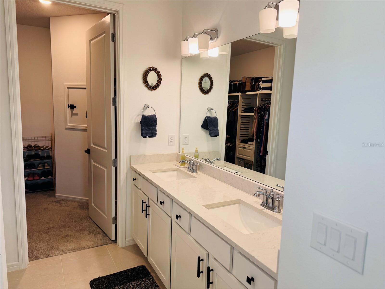
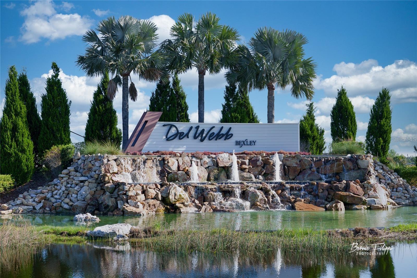
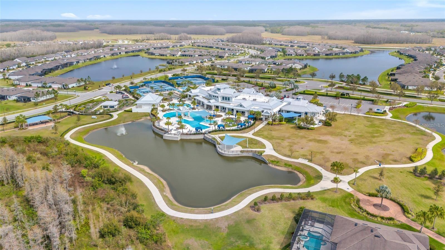
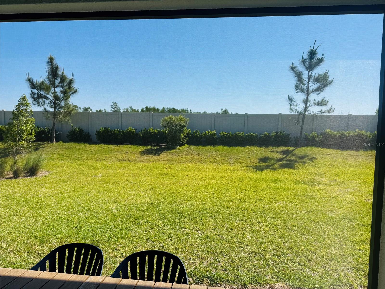
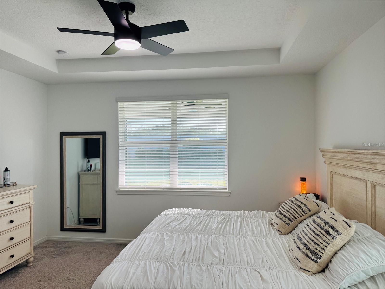
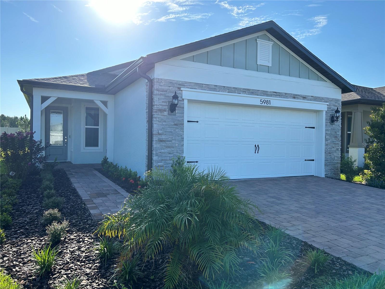
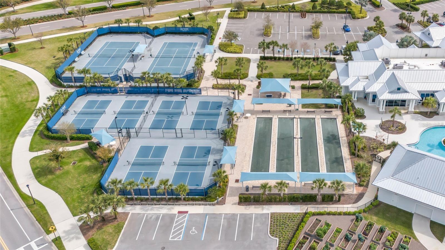
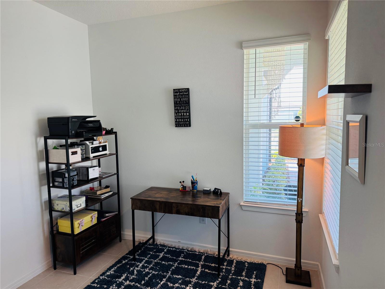
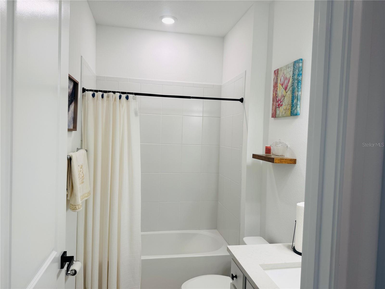
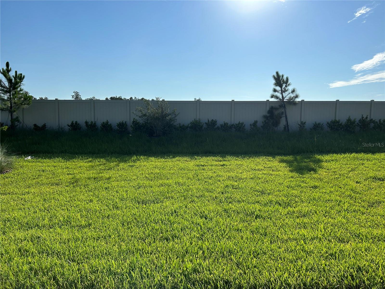
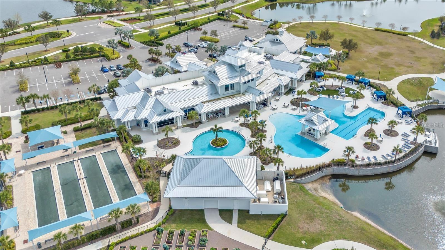
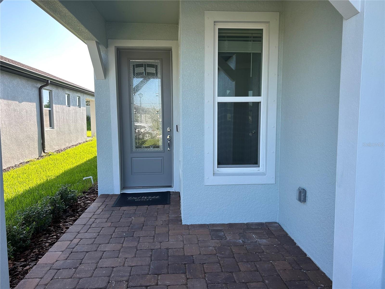
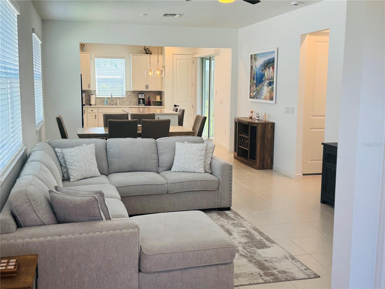
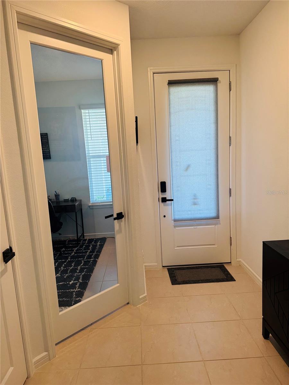
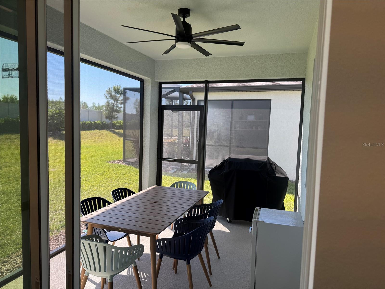
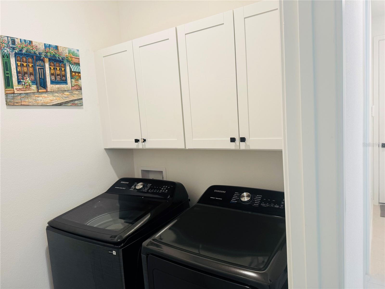
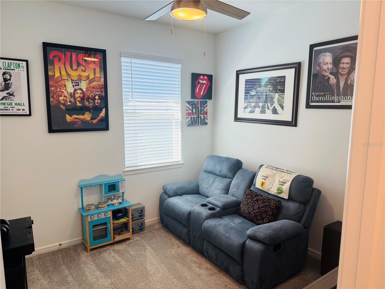
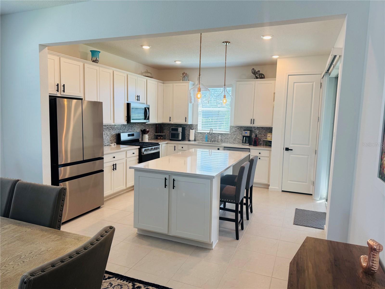
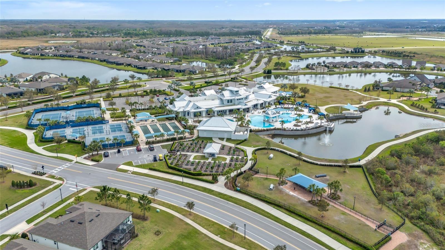
Active
5981 SHOREBIRD BR
$419,900
Features:
Property Details
Remarks
Located in the highly desirable gated Del Webb Bexley 55+ active community, this beautifully designed 2-bedroom, 2 bathrooms + den home offers modern comfort with premium upgrades. Situated in a conservation area, enjoy privacy and scenic views with no rear neighbors. The 2-car garage floor has been coated with Epoxy paint. Additional features include a laundry chute for added convenience, washer, dryer and wood cabinets in the laundry room. The outside Home has stone accents around the garage, the kitchen and bathrooms have Quartz countertops, the ensuite has a walk-in closet semi-custom, ceiling fans in the Livingroom, and Bedrooms, 42-inch Upgraded Wood Cabinets with Custom Hardware in the Kitchen and bathrooms, the Lanai is enclosed, and Appliances are included. Lawn Care is included too. Residents of Del Webb Bexley enjoy world-class amenities, including a clubhouse with a bistro and sports bar, a fitness center, movement studio, arts and crafts space, and a multipurpose room with a demonstration kitchen. Outdoor amenities feature a resort-style heated pool with cabanas, a resistance pool and spa, tennis, pickleball, and bocce ball courts, a dog park, an event lawn with an amphitheater, and a community garden. Experience resort-style living in this vibrant, 55+ active community. Furniture is optional. Schedule your private tour today!
Financial Considerations
Price:
$419,900
HOA Fee:
466
Tax Amount:
$7072
Price per SqFt:
$284.68
Tax Legal Description:
DEL WEBB BEXLEY PHASE 4 PB 86 PG 047 BLOCK 49 LOT 25
Exterior Features
Lot Size:
5109
Lot Features:
Landscaped, Paved
Waterfront:
No
Parking Spaces:
N/A
Parking:
Garage Door Opener
Roof:
Shingle
Pool:
No
Pool Features:
N/A
Interior Features
Bedrooms:
2
Bathrooms:
2
Heating:
Electric, Natural Gas, Solar
Cooling:
Central Air
Appliances:
Dishwasher, Disposal, Dryer, Gas Water Heater, Microwave, Range, Refrigerator, Tankless Water Heater, Washer
Furnished:
No
Floor:
Carpet, Tile
Levels:
One
Additional Features
Property Sub Type:
Single Family Residence
Style:
N/A
Year Built:
2023
Construction Type:
Block, Stone
Garage Spaces:
Yes
Covered Spaces:
N/A
Direction Faces:
West
Pets Allowed:
No
Special Condition:
None
Additional Features:
Hurricane Shutters, Lighting, Rain Gutters, Sidewalk, Sliding Doors, Sprinkler Metered
Additional Features 2:
Contact HOA to verify
Map
- Address5981 SHOREBIRD BR
Featured Properties