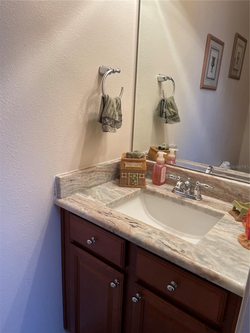
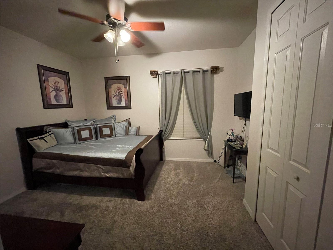
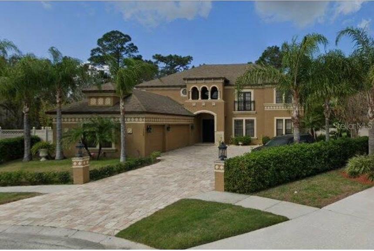
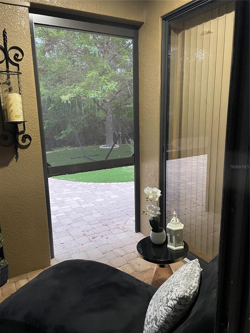
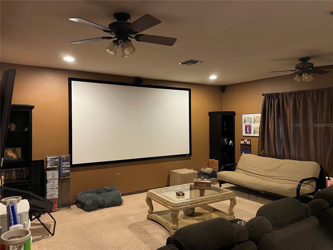
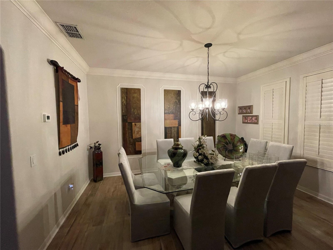
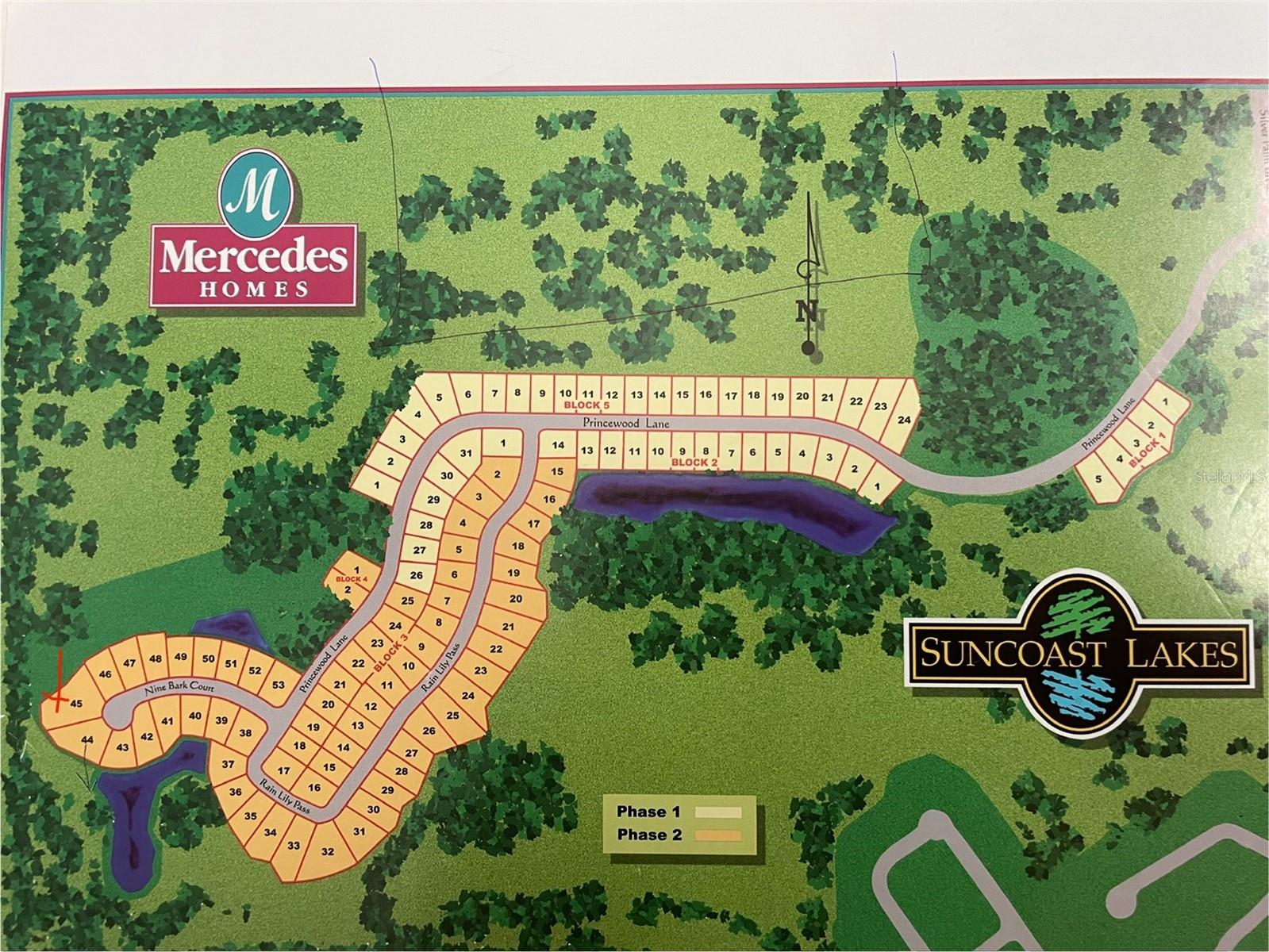
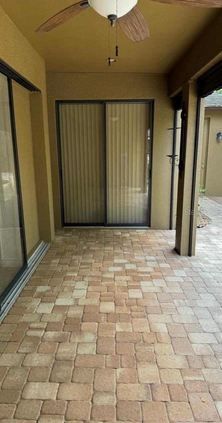
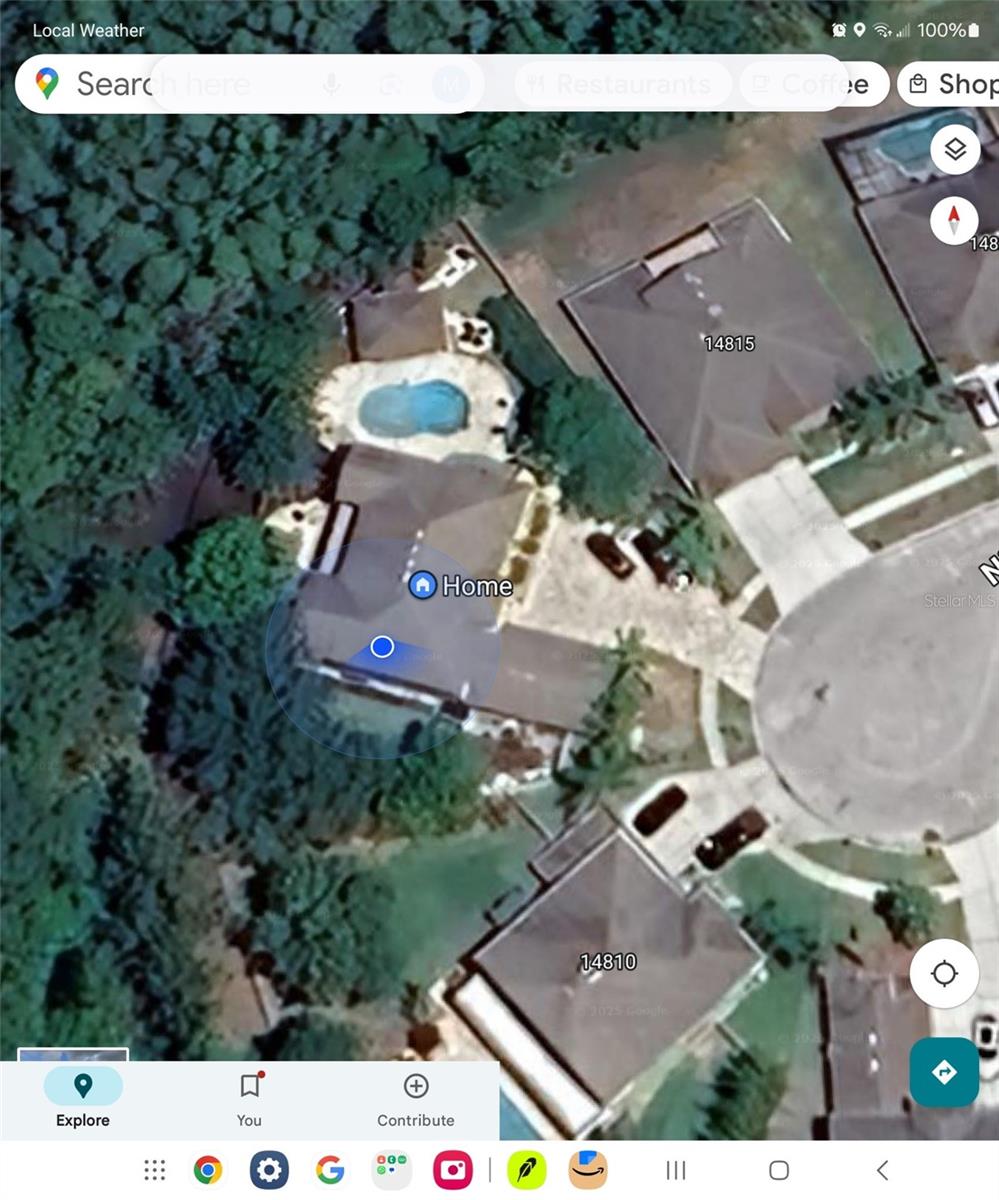
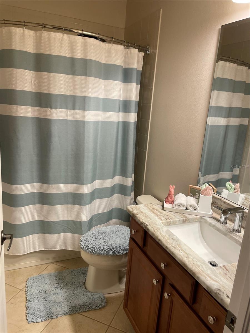
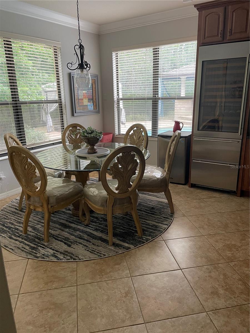
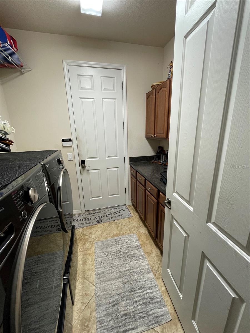
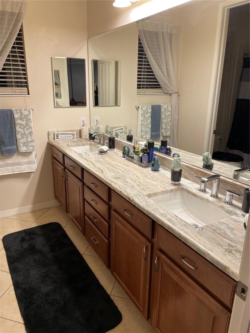
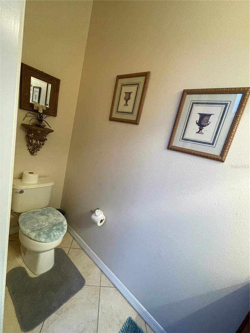
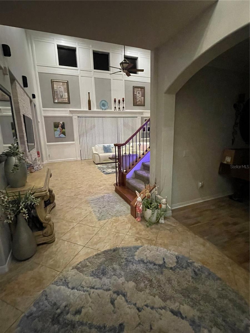
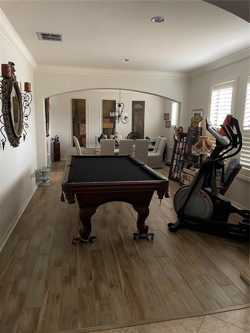
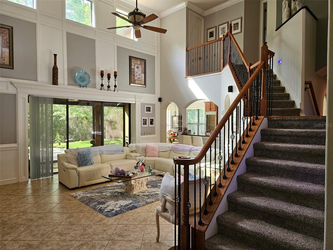
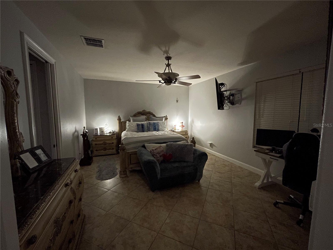
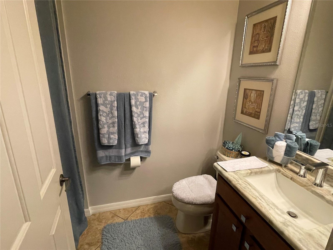
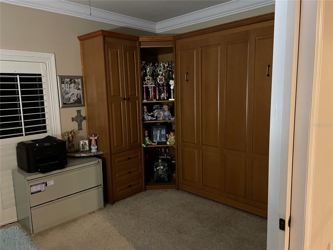
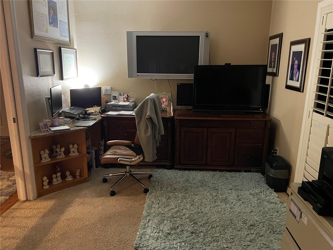
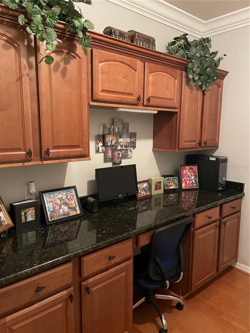
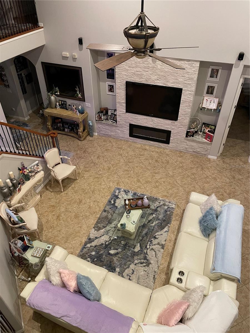
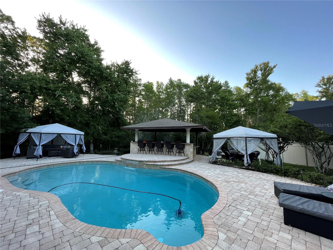
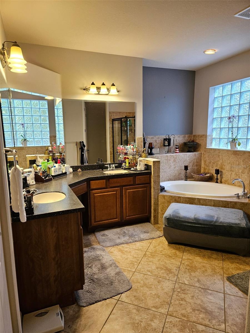
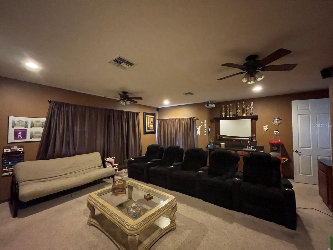
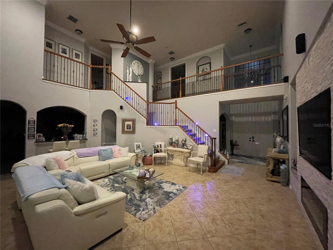
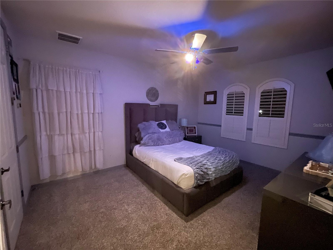
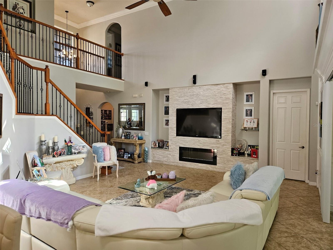
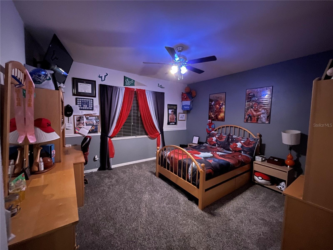
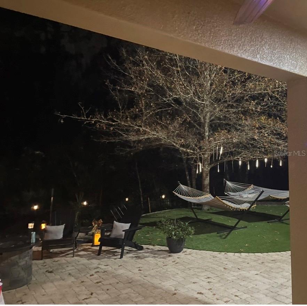
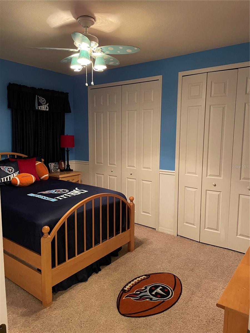
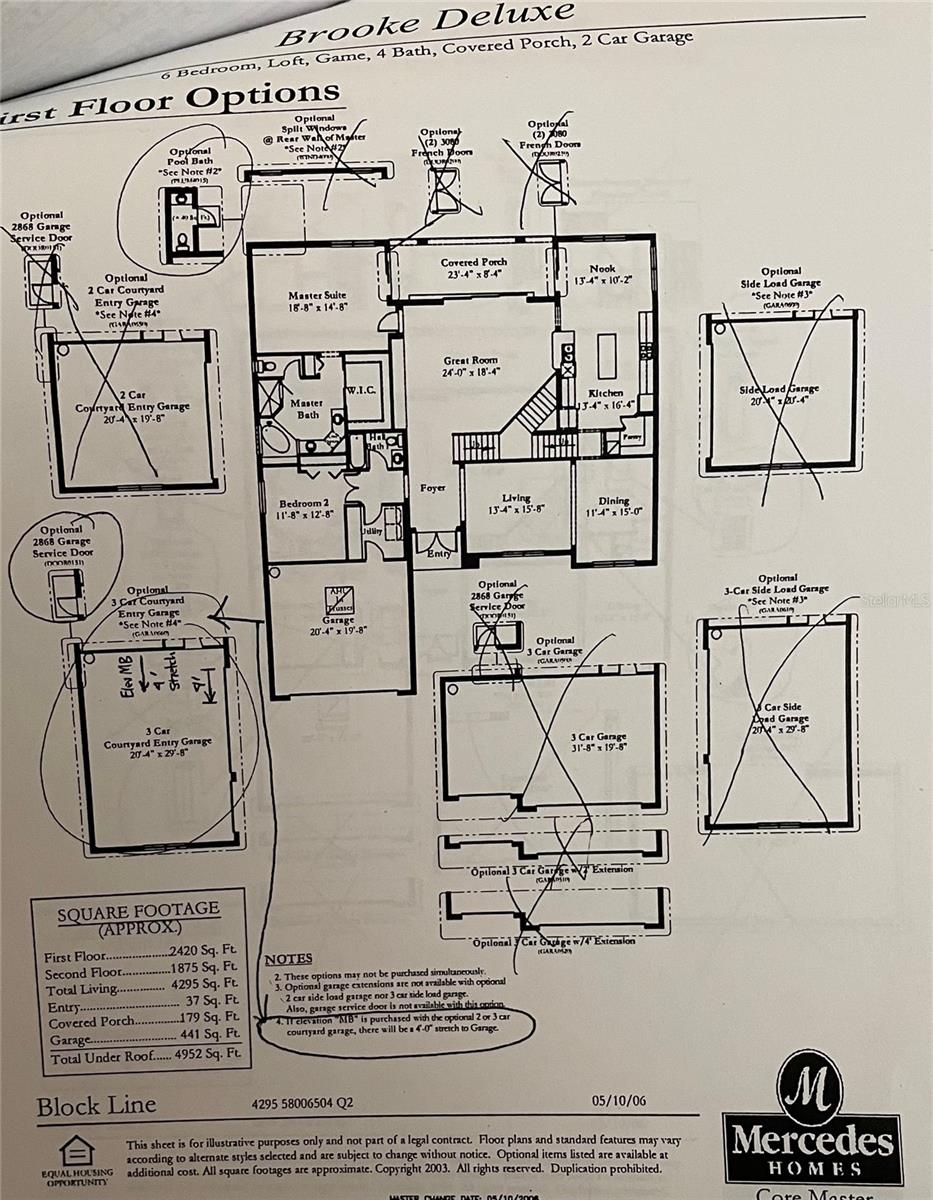
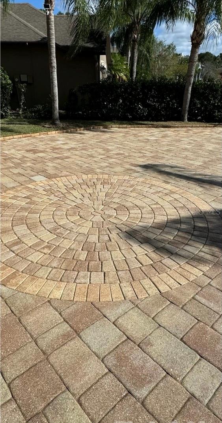
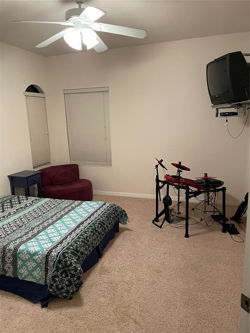
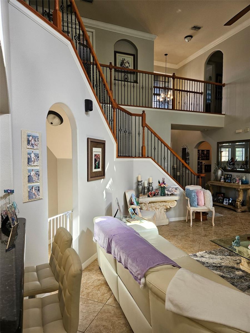
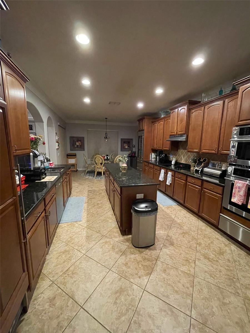
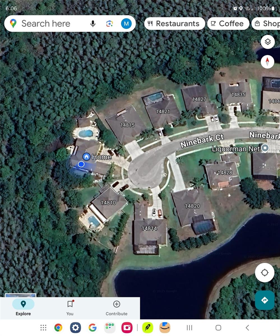
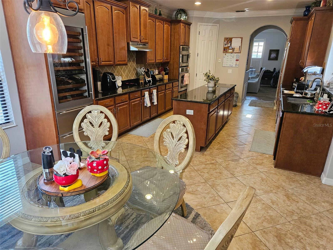
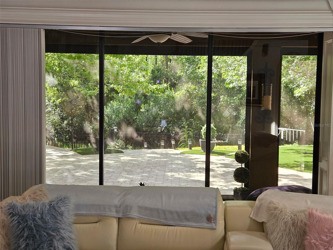
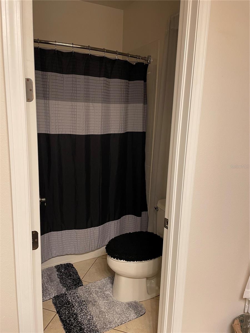
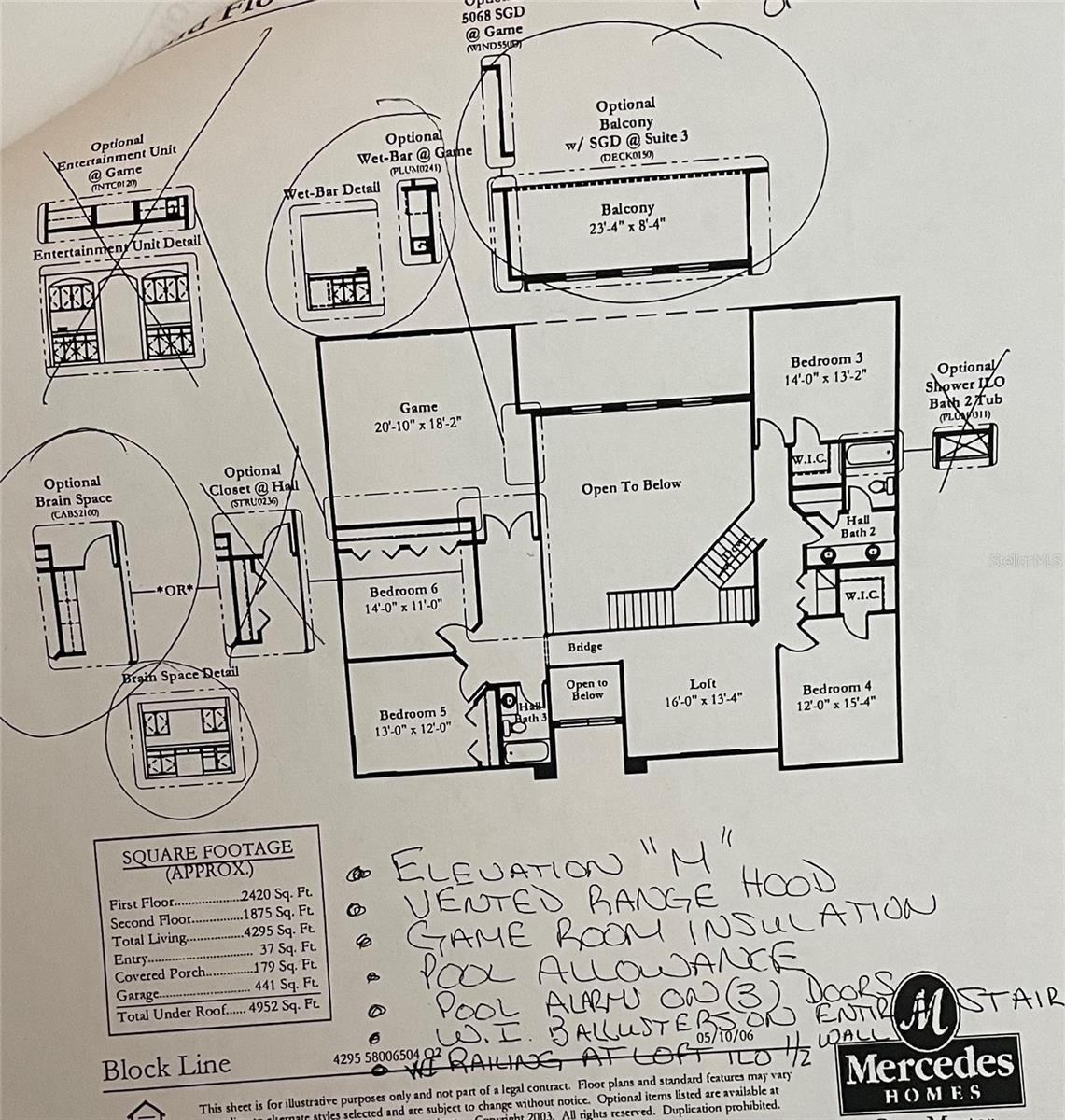
Active
14809 NINEBARK CT
$950,000
Features:
Property Details
Remarks
Welcome to your new Dream Home! This private resort styled two story home is nestled in the Mercedes Homes section in the secluded community of Suncoast Lakes. As you enter the cul-de-sac, this stunning residence greets you with two lighted columns as you pull into the expansive courtyard mega-block paver driveway. Beginning with the 1st floor level, a left side entry 3 car garage offers an expanded area for tools, storage, extra freezer space and more; The entryway has a large double 8 foot entry door leading into a two story foyer with chandelier; The large Formal Living room is to the right and leads to the Formal Dining room, with direct access to the Kitchen and secondary stairway; A Guest Bedroom is to the left with large double entry doors and has an adjoining full bath to the right, this room can also function as an office and has incorporated special wiring for that purpose if needed; to the left is the large Laundry room with laundry tub, space for washer and dryer along one wall, and upper and lower cabinets and countertop on the opposite wall, leading to the garage. Coming back to the Foyer, you walk under an upstairs bridge and enter the Large Family Room with vaulted 2 story ceiling, with the main stairway to the immediate right and wrapping the room up to the 2nd floor. The Family Room features a stone entertainment center with two hidden drawers for electronic equipment, a functional electric fireplace' that also provides heat during the cooler months, and a 65" 3-D Television. The Entertainment area is capable of providing full surround sound with audio equipment. There is a multifunction space under the stairs which could be used as a wine cellar or storage. There is a pass-though from the kitchen with bar seating and a kitchen that was made for entertaining with an 8-foot center island countertop with cabinets and drawers to lay out your holiday buffet. The kitchen features all built in appliances including a microwave and oven combo, a warming drawer, a glass top stove, a built-in Sub-Zero Refrigerator, a dishwasher, a Full Sized Sub-Zero 78 bottle, two zone, Wine Refrigerator with two refrigerated drawers for other beverages and a large Breakfast Dinette area overlooking the conservation and pool areas. The Family room has wall to wall sliding doors which open up the fully automated screen lanai area going out onto the expansive entertainment area featuring decorative pavers, large Tree shaded area for sitting and another large Tree shaded area with artificial turf currently providing an area for complete relaxation in dual hammocks directly behind the home and the resort pool with large covered outdoor kitchen and bar area to the right side of the pie-shaped lot. Back inside, as we walk up the open stairway overlooking the Family room, the second story area is broken up into two sections, separated by a bridge. The first section has two large bedrooms with walk-in closets and a large two sink bathroom with separate
Financial Considerations
Price:
$950,000
HOA Fee:
240
Tax Amount:
$5125
Price per SqFt:
$219.35
Tax Legal Description:
SUNCOAST LAKES PHASE 2 PB 51 PG 014 BLOCK 2 LOT 45 OR 7527 PG 216
Exterior Features
Lot Size:
23958
Lot Features:
N/A
Waterfront:
No
Parking Spaces:
N/A
Parking:
N/A
Roof:
Shingle
Pool:
Yes
Pool Features:
In Ground
Interior Features
Bedrooms:
6
Bathrooms:
5
Heating:
Central
Cooling:
Central Air
Appliances:
Dishwasher, Dryer, Freezer, Microwave, Range, Refrigerator, Washer
Furnished:
No
Floor:
Carpet, Ceramic Tile, Wood
Levels:
Two
Additional Features
Property Sub Type:
Single Family Residence
Style:
N/A
Year Built:
2007
Construction Type:
Other
Garage Spaces:
Yes
Covered Spaces:
N/A
Direction Faces:
East
Pets Allowed:
Yes
Special Condition:
None
Additional Features:
Balcony
Additional Features 2:
N/A
Map
- Address14809 NINEBARK CT
Featured Properties