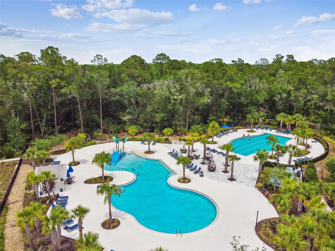
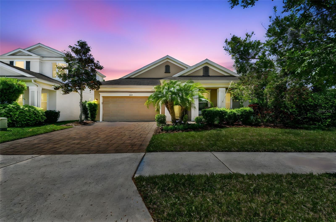
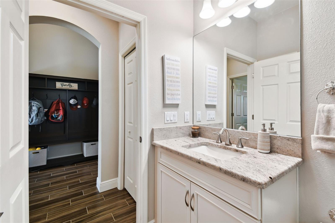
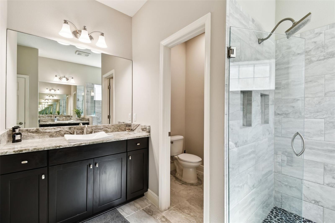
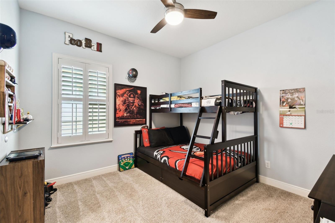
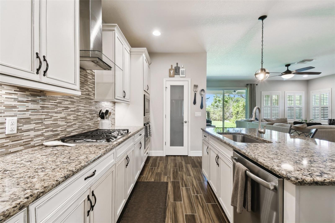
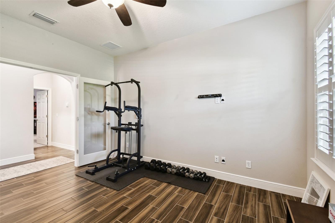
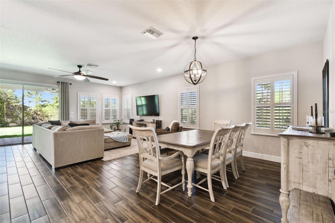
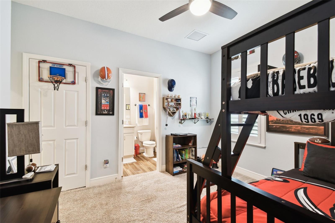
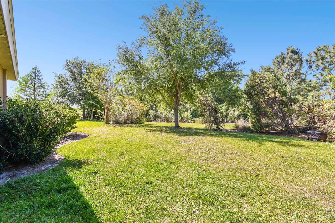
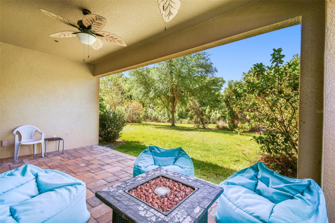
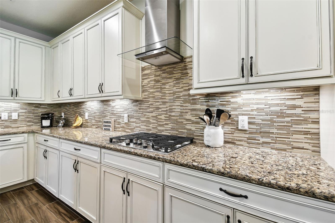
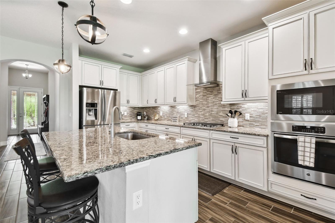
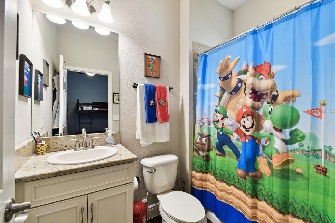
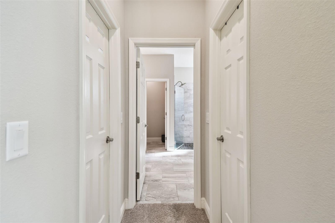
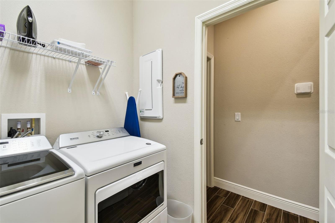
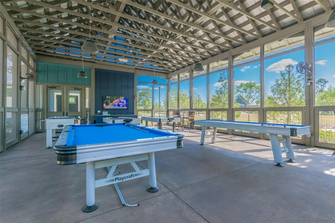
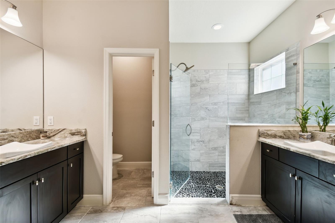
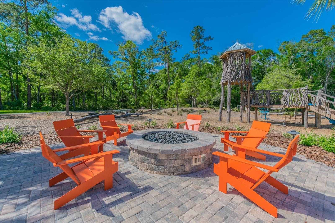
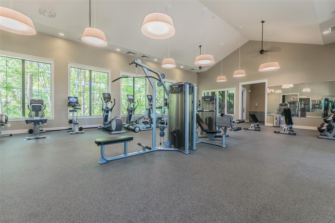
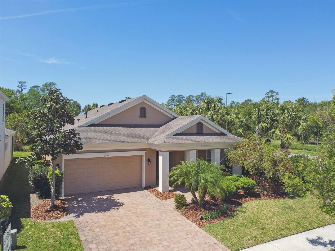
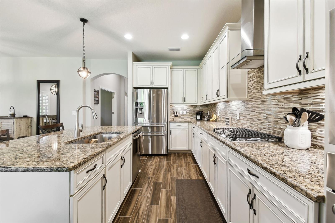
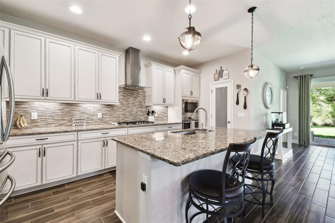
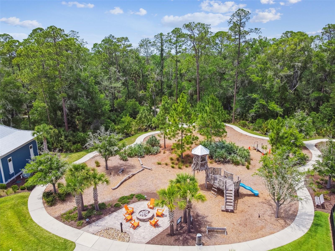
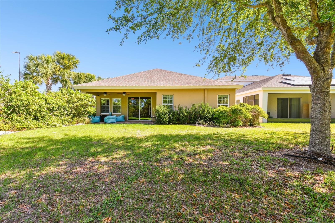
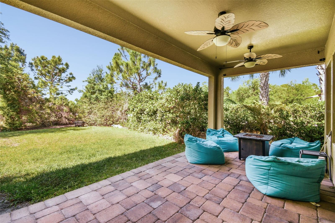
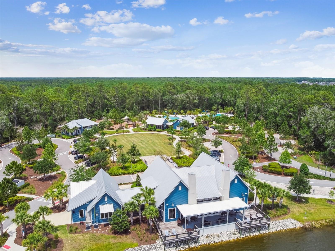
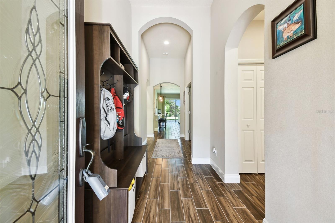
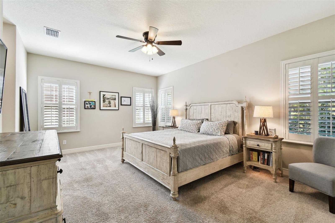
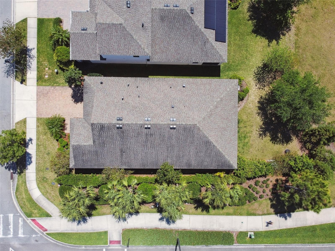
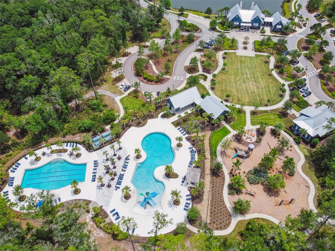
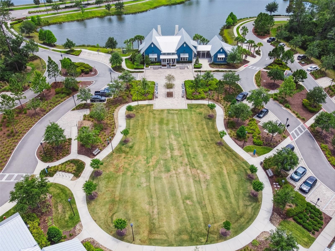
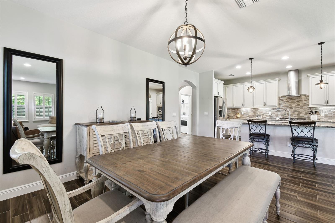
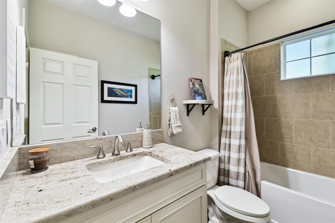
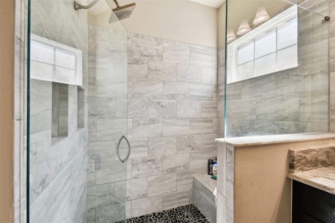
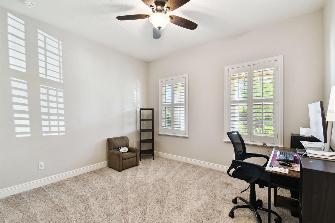
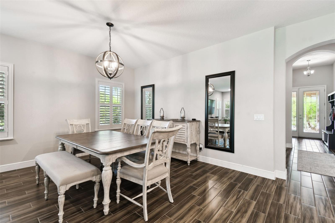
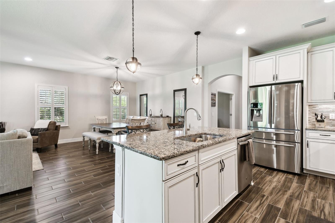
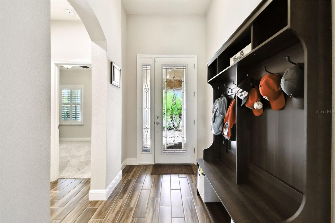
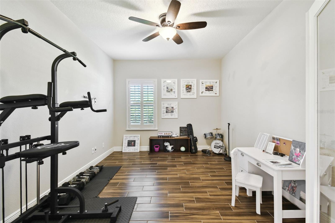
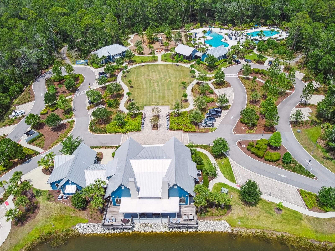
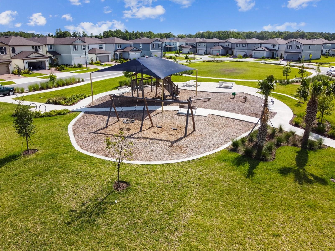
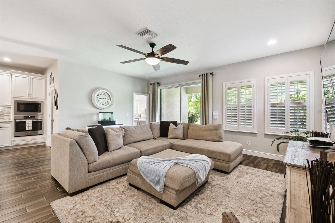
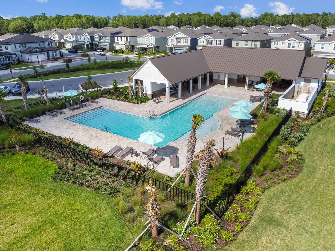
Sold
3822 BALCONY BREEZE DR
$545,000
Features:
Property Details
Remarks
The Sandpiper floor plan by Homes by WestBay offers stylish, open-concept living with an emphasis on natural light and effortless indoor-outdoor flow, thanks to a covered lanai. Upon entry, you're welcomed by a gracious foyer with elegant arched hallways that lead to the spacious front bedroom and bath, a versatile 4th bedroom—ideal as an office, den, or playroom—and a well-appointed 3rd bedroom featuring an upgraded en-suite bath, perfect for guests or multigenerational living. At the heart of the home is a beautifully designed island kitchen that overlooks a semi-formal dining area and an expansive grand room—an ideal setting for entertaining. Thoughtful upgrades include plantation shutters, custom lighting, wood-look tile flooring throughout all living areas besides bedrooms, and a large ceiling fan. The kitchen is a chef’s dream, boasting a 5-burner gas cooktop, stainless steel hood vent, built-in microwave and oven, 42" wood cabinetry, under-cabinet lighting, quartz countertops, and a stylish tile backsplash. A spacious walk-in pantry with an opaque glass door provides ample storage. The luxurious owner’s retreat is privately situated and features dual oversized walk-in closets, plantation shutters, and a serene en-suite bath with a large custom-tiled walk-in shower, dual granite-topped vanities, and a separate water closet. Additional highlights include a private conservation lot, with entire home hurricane shutter for added peace of mind and just a short walk to the community pool and clubhouse. This property is located just minutes form the Veterans express way which makes commuting to Tampa very easy and just a few miles from tons of great dining and shopping options. This one won't last! HURRY!
Financial Considerations
Price:
$545,000
HOA Fee:
433
Tax Amount:
$6702.77
Price per SqFt:
$249.29
Tax Legal Description:
BEXLEY SOUTH PARCEL 4 PHASE 1 PB 72 PG 074 BLOCK 14 LOT 1
Exterior Features
Lot Size:
6499
Lot Features:
N/A
Waterfront:
No
Parking Spaces:
N/A
Parking:
N/A
Roof:
Shingle
Pool:
No
Pool Features:
N/A
Interior Features
Bedrooms:
3
Bathrooms:
3
Heating:
Electric, Natural Gas
Cooling:
Central Air
Appliances:
Cooktop, Dishwasher, Disposal, Dryer, Exhaust Fan, Gas Water Heater, Microwave, Refrigerator, Washer
Furnished:
Yes
Floor:
Carpet, Ceramic Tile
Levels:
One
Additional Features
Property Sub Type:
Single Family Residence
Style:
N/A
Year Built:
2018
Construction Type:
Block
Garage Spaces:
Yes
Covered Spaces:
N/A
Direction Faces:
Southwest
Pets Allowed:
No
Special Condition:
None
Additional Features:
N/A
Additional Features 2:
Minimum lease term is 30 days without prior Board approval. Short-term rentals (e.g., Airbnb, vacation clubs, etc.) are strictly prohibited.
Map
- Address3822 BALCONY BREEZE DR
Featured Properties