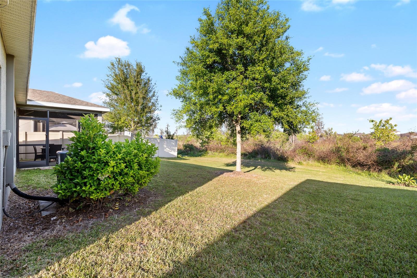
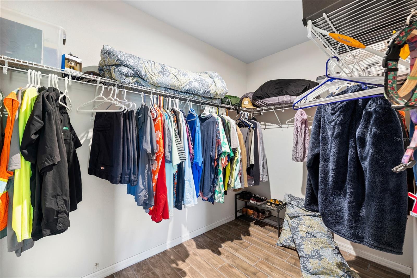
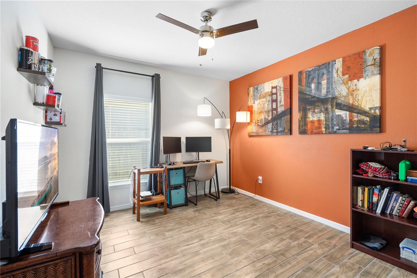
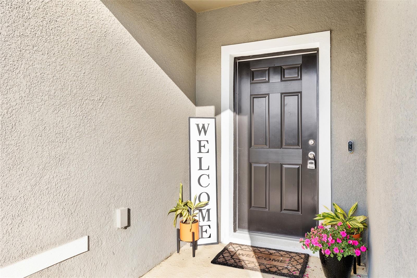
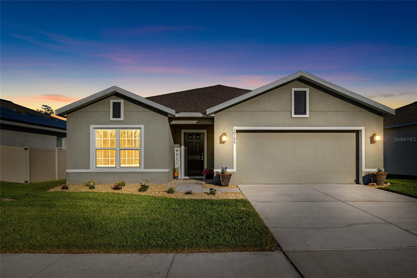
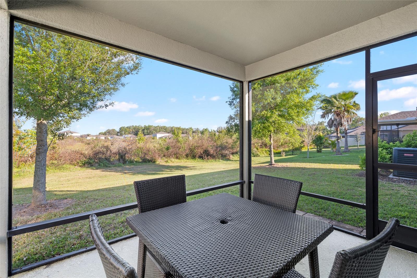
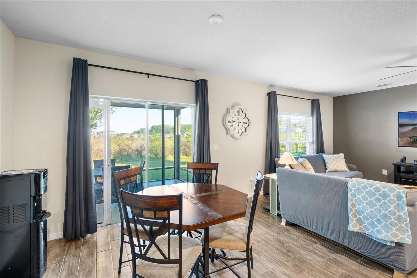
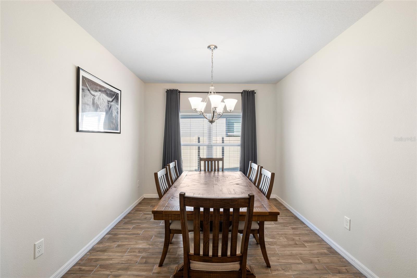
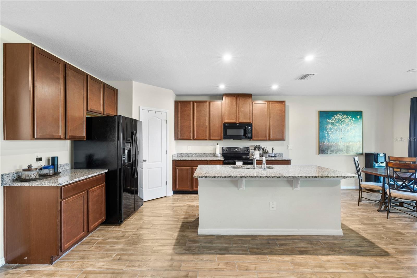
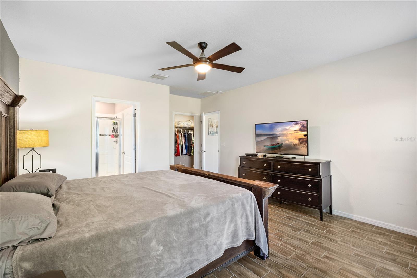
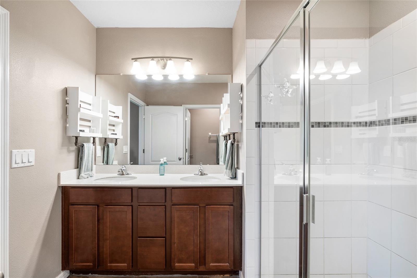
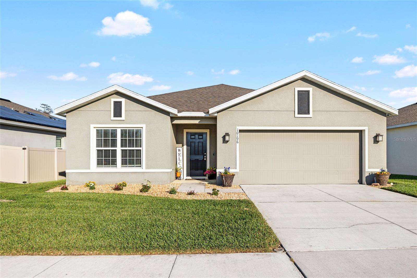
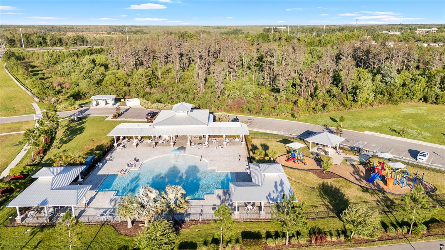
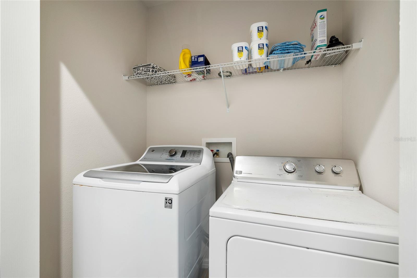
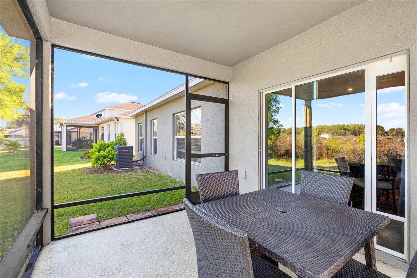
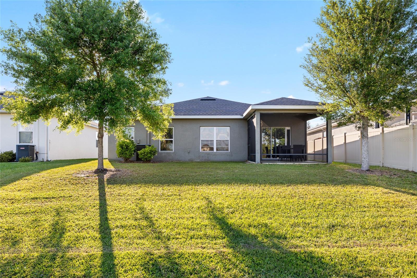
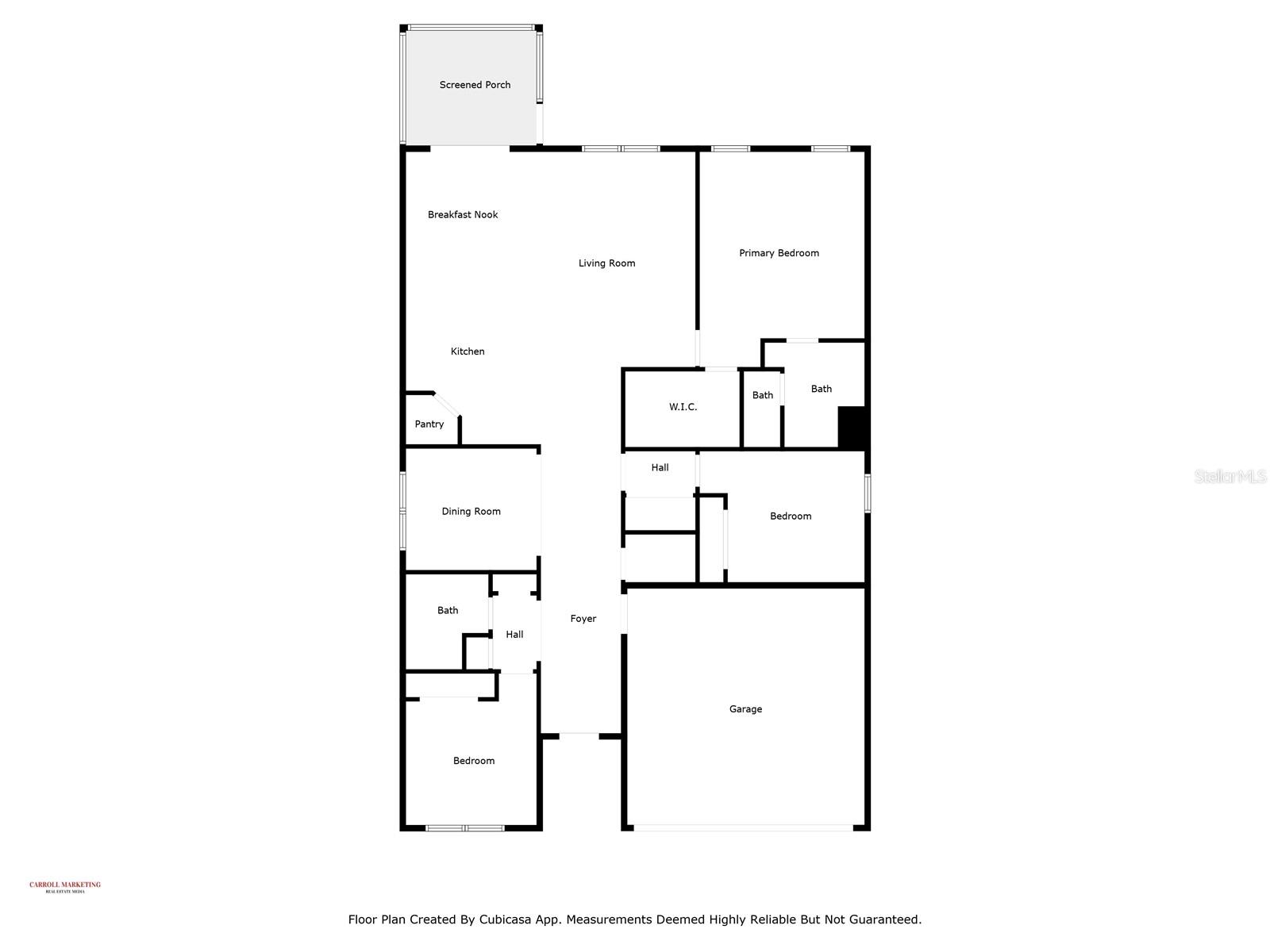
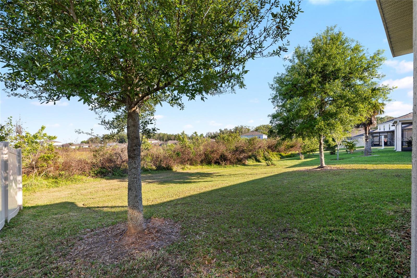
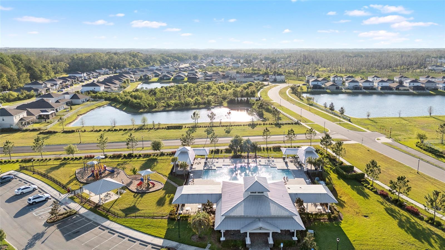
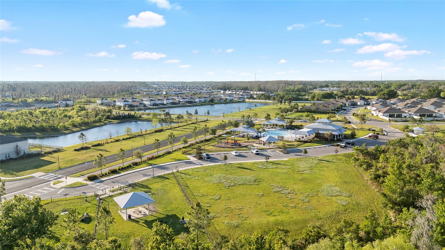
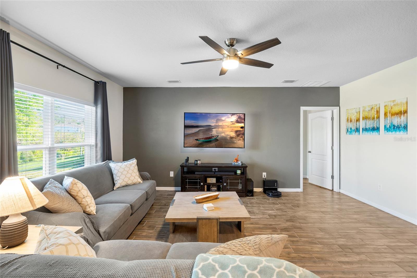
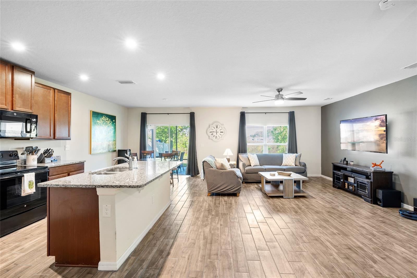
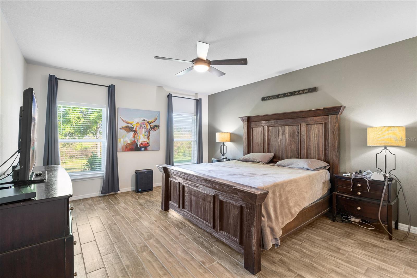
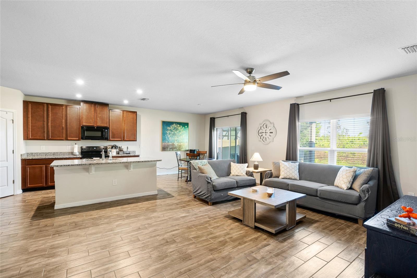
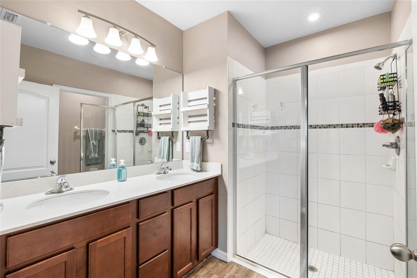
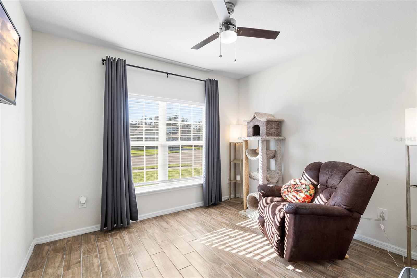
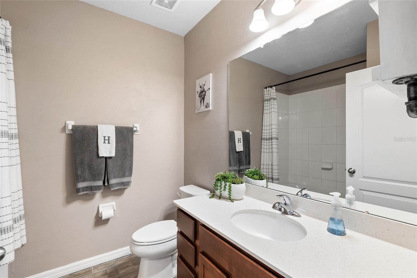
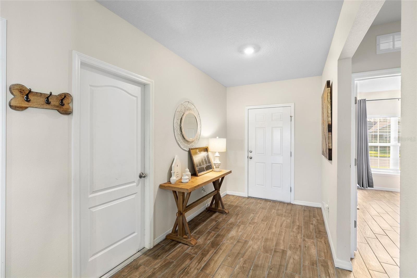
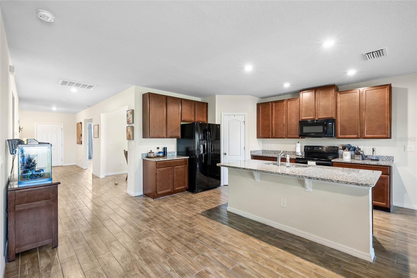
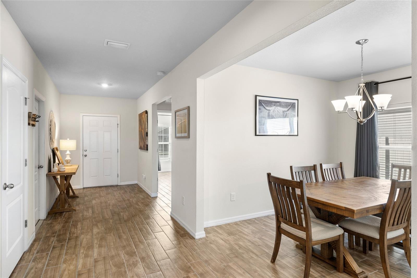
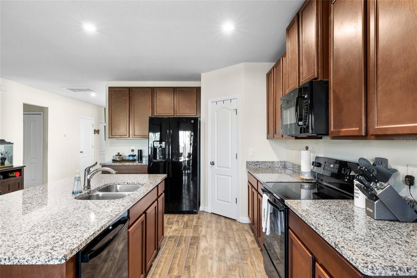
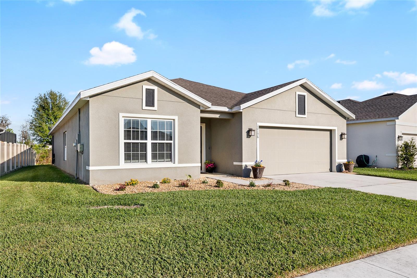
Active
10196 CROSS TIMBER TER
$380,000
Features:
Property Details
Remarks
Welcome to your dream home in the sought-after Cypress Preserve community! This beautifully designed, move-in ready home offers the perfect blend of modern elegance and everyday comfort. Featuring 3 bedrooms, 2 bathrooms, and 1818 square feet of thoughtfully designed living space, this home is ideal for anyone looking for a stylish retreat. Step inside to discover an open-concept floor plan with high ceilings, abundant natural light, and high-end finishes throughout. The chef’s kitchen is a showstopper, boasting stainless steel appliances, granite countertops, a spacious island, and a walk-in pantry—perfect for entertaining or whipping up your favorite meals. Relax in the spacious living room, where large windows offer scenic views of the backyard. The primary suite is a true retreat, featuring a luxurious ensuite bathroom with dual vanities, a walk-in shower, and a massive closet. Additional bedrooms are generously sized, offering flexibility for guests, a home office, or anything your heart desires. Step outside to enjoy your private backyard oasis, with a covered patio—ideal for morning coffee or weekend BBQs. Plus, with no rear neighbors, you’ll love the extra peace and privacy. Living in Cypress Preserve means access to resort-style amenities, including a community pool, playground, dog park, and scenic walking trails. Plus, you’re just minutes from top-rated schools, shopping, dining, and major highways for easy commuting. This home truly has it all—don’t miss your chance to make it yours! Call today to schedule your private tour.
Financial Considerations
Price:
$380,000
HOA Fee:
21.46
Tax Amount:
$6133.67
Price per SqFt:
$209.02
Tax Legal Description:
CYPRESS PRESERVE PHASE 2A PB 78 PG 68 BLOCK 1 LOT 19
Exterior Features
Lot Size:
6608
Lot Features:
Conservation Area
Waterfront:
No
Parking Spaces:
N/A
Parking:
N/A
Roof:
Shingle
Pool:
No
Pool Features:
N/A
Interior Features
Bedrooms:
3
Bathrooms:
2
Heating:
Central
Cooling:
Central Air
Appliances:
Dishwasher, Disposal, Microwave, Range, Refrigerator
Furnished:
No
Floor:
Tile
Levels:
One
Additional Features
Property Sub Type:
Single Family Residence
Style:
N/A
Year Built:
2019
Construction Type:
Block, Stucco
Garage Spaces:
Yes
Covered Spaces:
N/A
Direction Faces:
West
Pets Allowed:
Yes
Special Condition:
None
Additional Features:
Sidewalk
Additional Features 2:
None
Map
- Address10196 CROSS TIMBER TER
Featured Properties