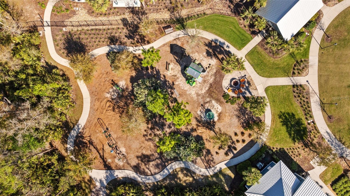


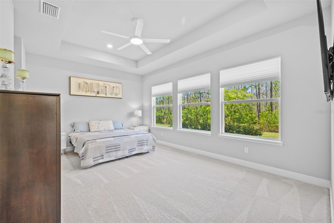
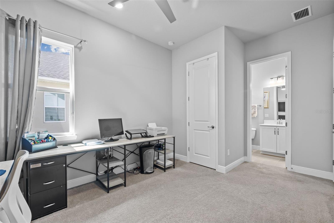
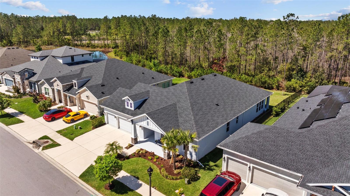

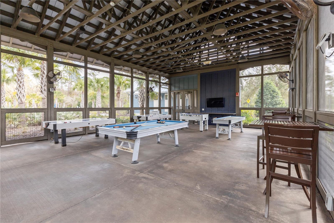

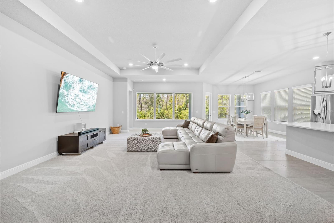

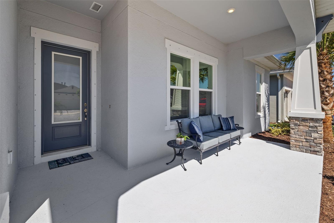
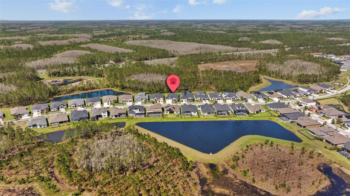
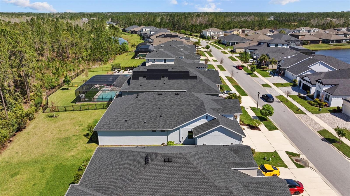
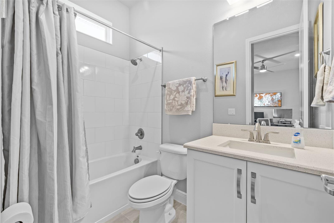


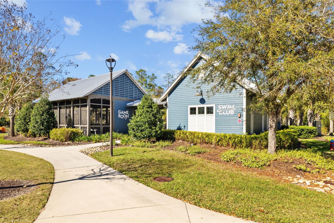
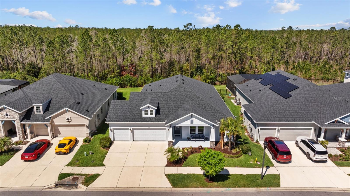

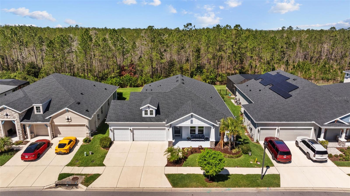
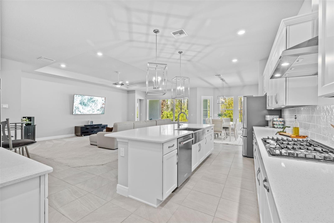
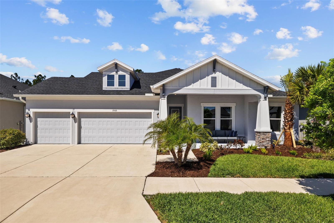


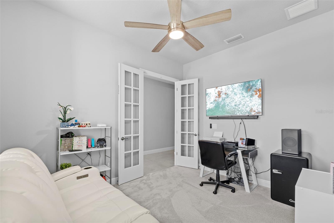
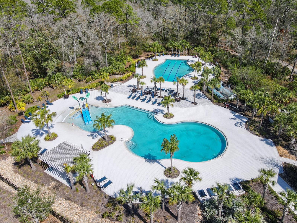
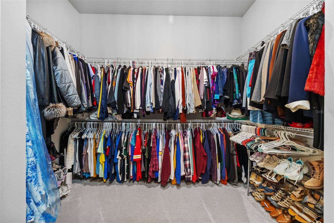
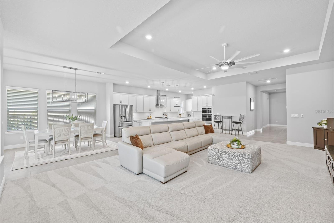

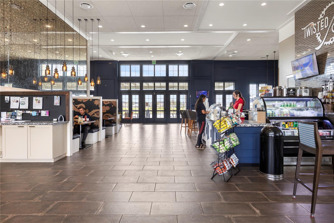

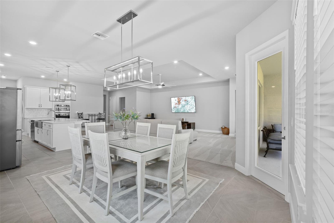

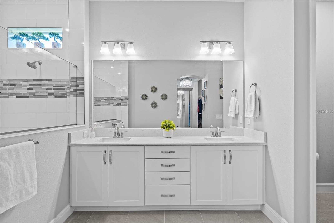

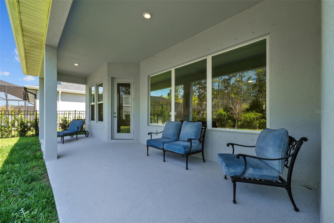

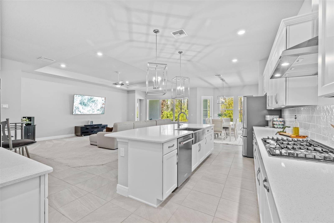
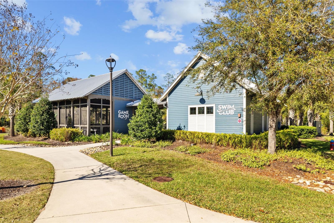
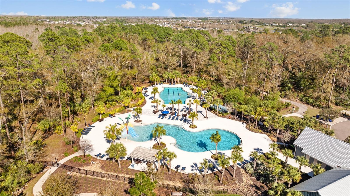
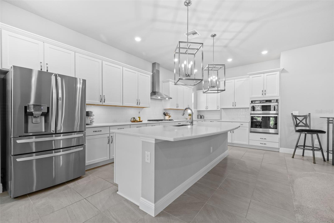



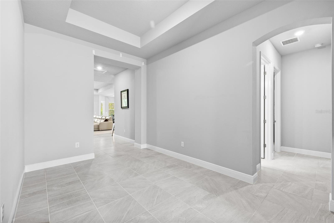
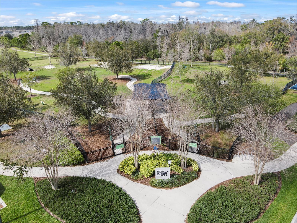
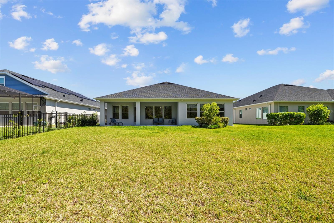
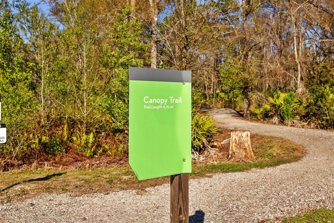
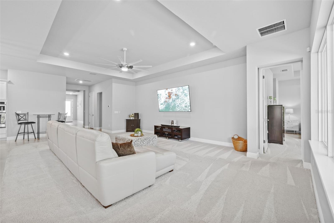


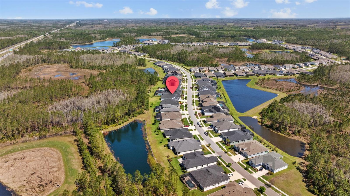

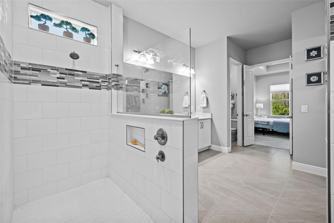


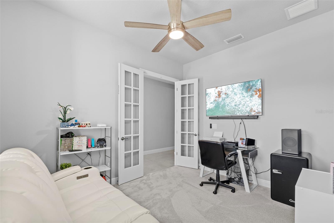
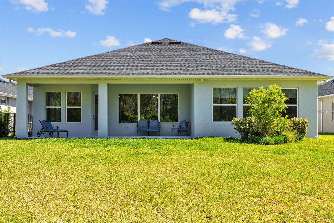
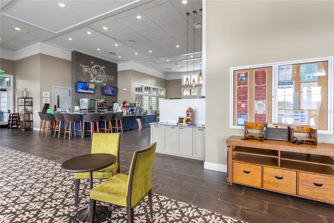

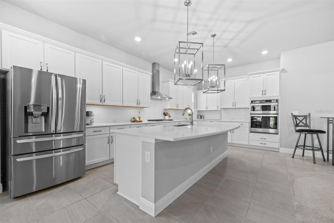
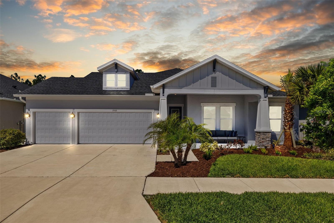
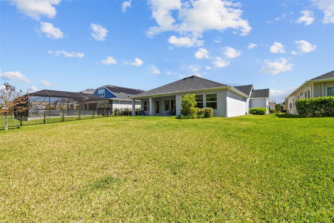



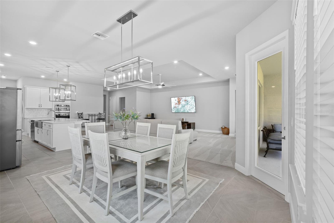
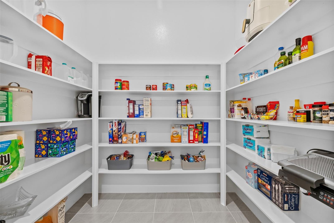
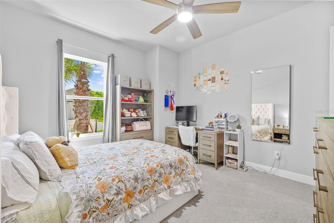
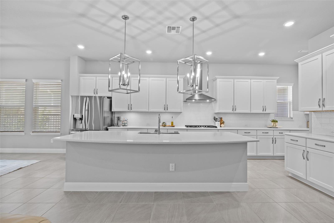
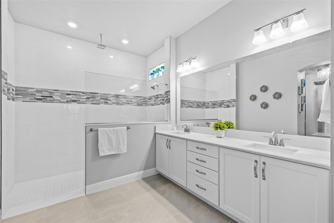
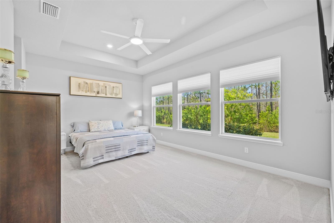
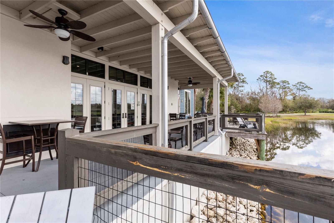
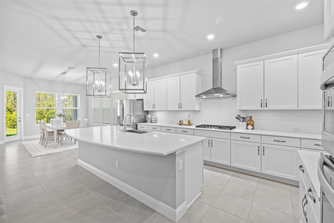

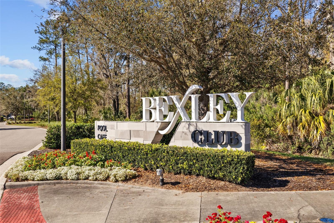


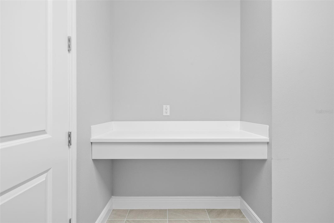


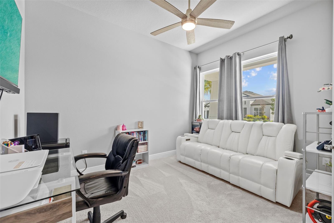



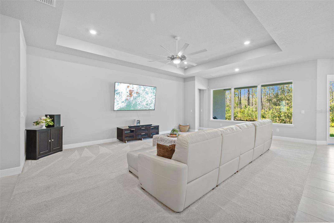




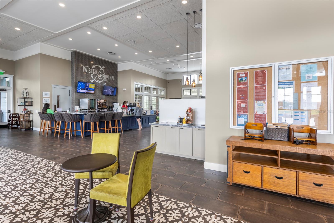

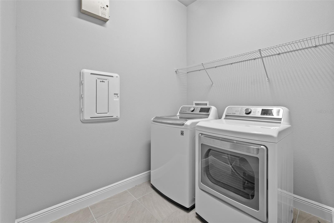



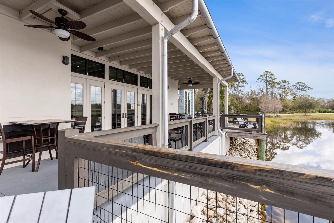
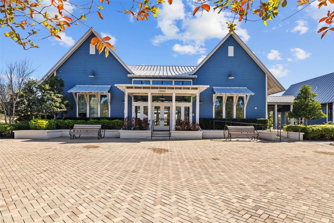






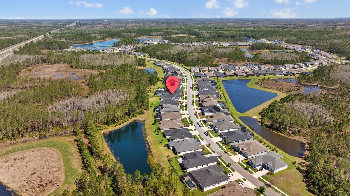
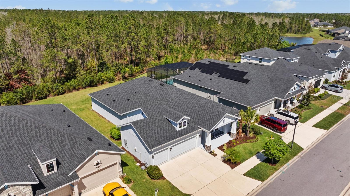
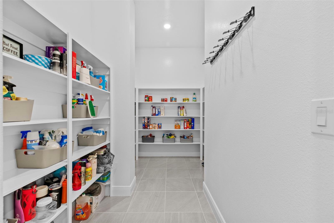






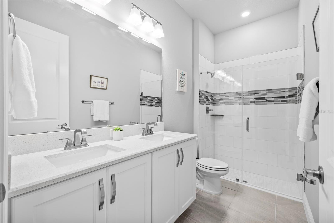

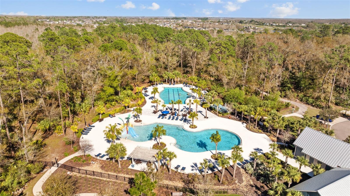
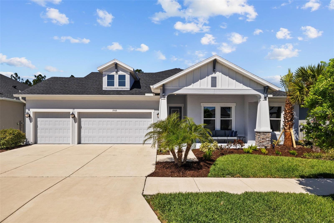


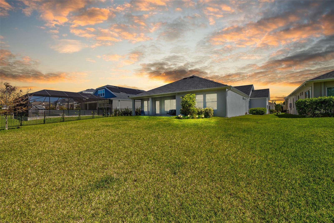

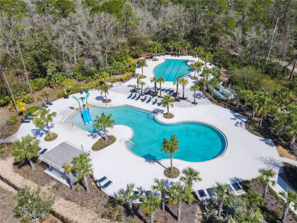

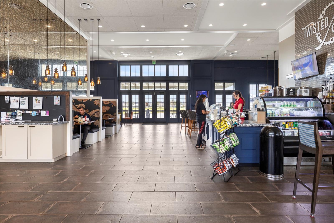
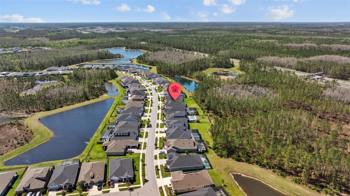

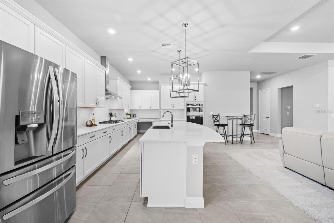
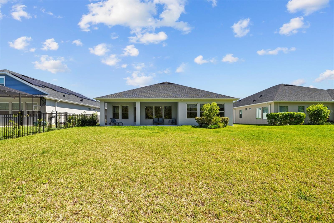
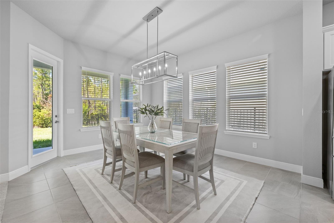
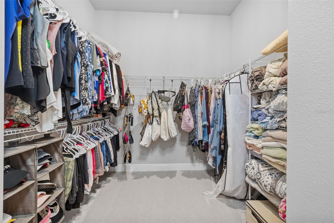
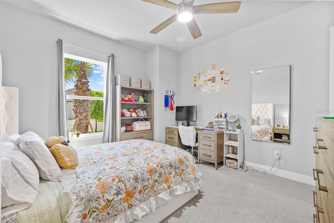





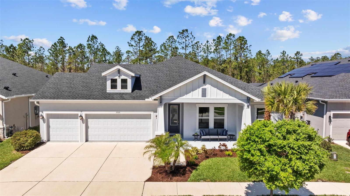

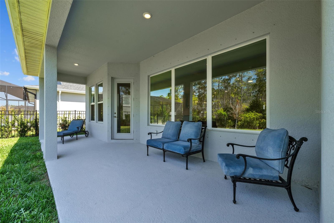

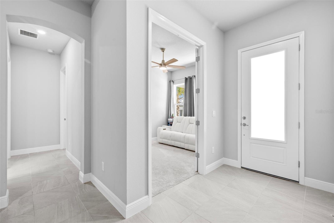

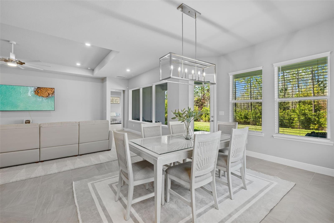
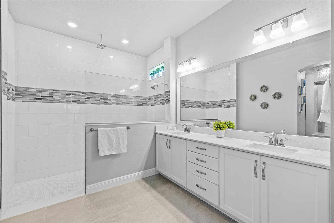
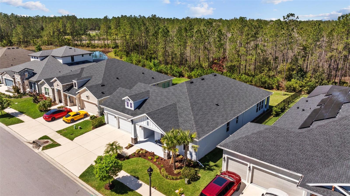
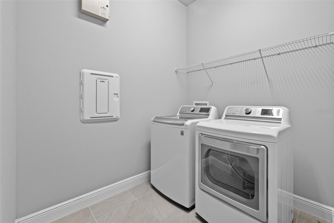

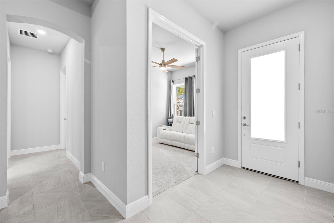


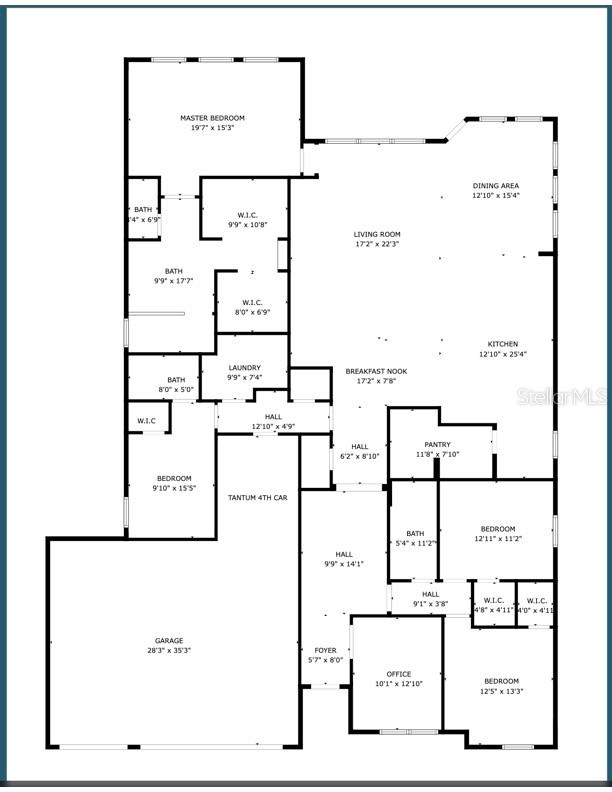



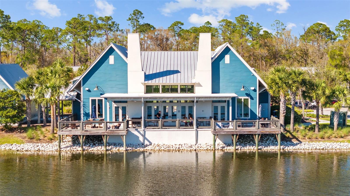


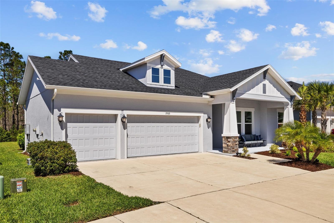

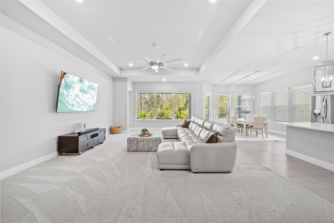
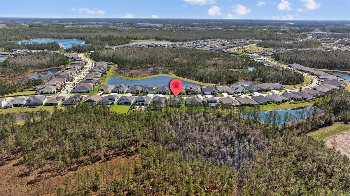

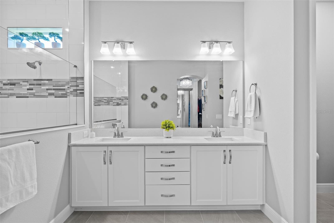
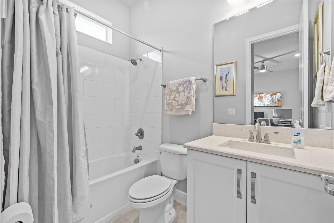


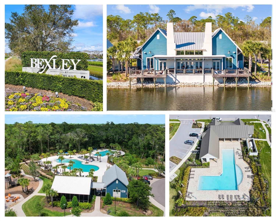

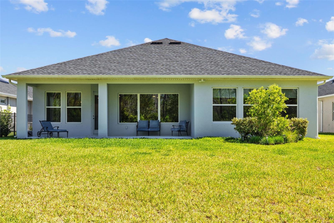

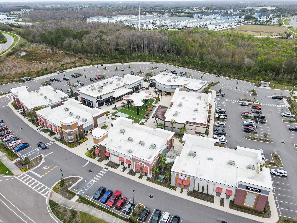
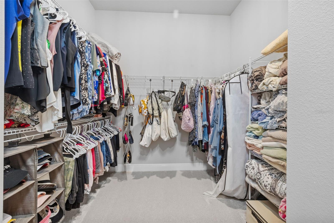





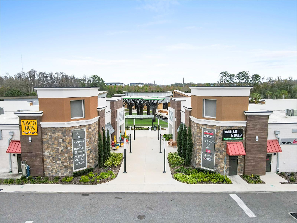
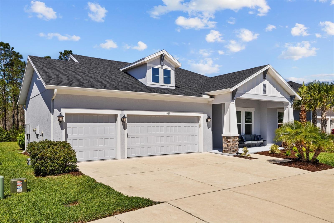
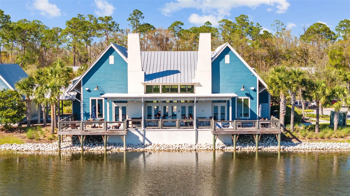

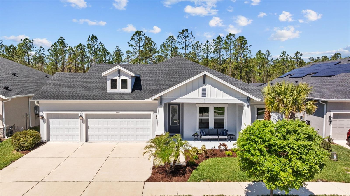
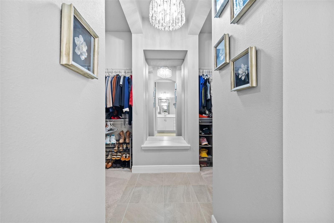
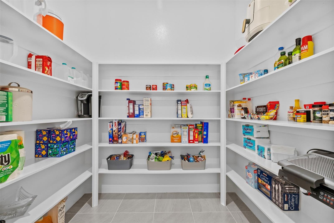

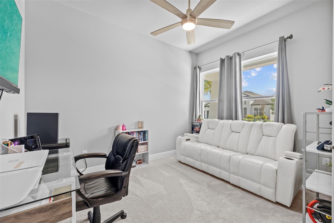
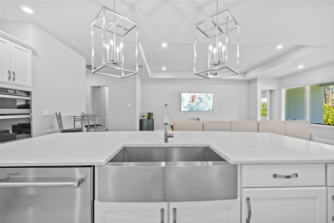


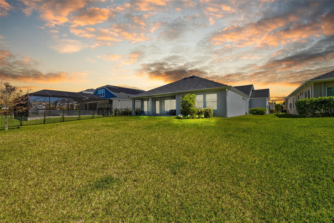


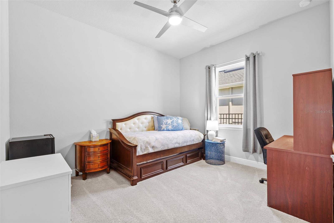

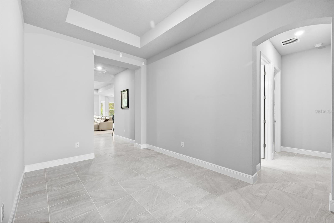



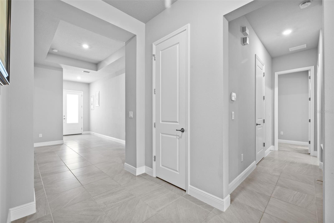

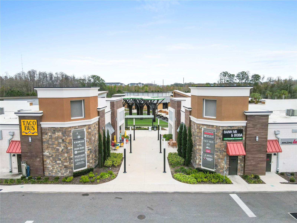


Active
3966 TOUR TRCE
$820,000
Features:
Property Details
Remarks
Discover luxury living in this stunning David Weekly Tangelo Model home, boasting over 3,000 square feet of exceptional design in the highly sought-after, master-planned community of Bexley. Situated on an oversized conservation lot, this home offers unmatched privacy with plenty of space to design your perfect outdoor oasis. View a virtual tour of the home and a video of the community in the virtual tour links located in the facts and features section! Step inside to soaring ceilings and an open-concept floorplan designed for modern living and effortless entertaining. The chef’s kitchen is a true showstopper, featuring upgraded built-in appliances, a farmhouse sink with stunning quartz countertops, a gas cooktop with a designer hood vent, an expansive island with striking custom light fixtures, and a spacious walk-in pantry. This spacious 4-bedroom, 3-bathroom home includes a dedicated office, providing ample room for work, study, or relaxation. The split-bedroom layout offers privacy for everyone, with one bedroom featuring its own ensuite bath, while two additional bedrooms share an oversized bathroom with dual sinks and a walk-in shower. Each bedroom is thoughtfully designed with its own walk-in closet, ensuring plenty of storage space. The owner’s retreat is a true sanctuary, bathed in natural light and offering serene conservation views with motorized blinds for added privacy. The spa-like ensuite boasts a massive walk-in shower with a rainhead showerhead with floor-to-ceiling tile, dual sinks with quartz countertops, as well as dual oversized walk-in closets for ultimate organization. The oversized 4-car garage is built for both functionality and durability, featuring custom epoxy flooring and ceiling-mounted storage racks to maximize organization. With plenty of room for vehicles, a golf cart, a workshop, or even a home gym, this versatile space is designed to meet all your needs. Living in Bexley means access to resort-style amenities, including a clubhouse with a café, three community pools, multiple playgrounds, a state-of-the-art fitness center, a dog park, and over 10 miles of scenic trails for walking, running, or biking. With top-rated schools and the Hub at Bexley—conveniently situated near the entrance and featuring a variety of restaurants, shops, and essential services—this location is truly unbeatable. Plus, with easy access to the Veterans Expressway, commuting to Tampa and surrounding areas is a breeze. This exceptional home isn’t just a place to live—it’s a lifestyle. Schedule your private showing today and experience all that this breathtaking property and vibrant community! <iframe width="560" height="315" src="https://www.youtube.com/embed/5DjdpEjgIXQ?si=lnrtlEX6-QY9Bg8S" title="YouTube video player" frameborder="0" allow="accelerometer; autoplay; clipboard-write; encrypted-media; gyroscope; picture-in-picture; web-share" referrerpolicy="strict-origin-when-cross-origin" allowfullscreen></iframe>
Financial Considerations
Price:
$820,000
HOA Fee:
433
Tax Amount:
$14510.65
Price per SqFt:
$268.76
Tax Legal Description:
BEXLEY SOUTH PARCEL 4 PHASE 3A PB 82 PG 031 BLOCK Z LOT 20
Exterior Features
Lot Size:
10781
Lot Features:
Conservation Area, Sidewalk, Paved
Waterfront:
No
Parking Spaces:
N/A
Parking:
N/A
Roof:
Shingle
Pool:
No
Pool Features:
N/A
Interior Features
Bedrooms:
4
Bathrooms:
3
Heating:
Central
Cooling:
Central Air
Appliances:
Built-In Oven, Convection Oven, Dishwasher, Disposal, Dryer, Gas Water Heater, Microwave, Range, Range Hood, Refrigerator, Tankless Water Heater, Washer
Furnished:
No
Floor:
Carpet, Ceramic Tile
Levels:
One
Additional Features
Property Sub Type:
Single Family Residence
Style:
N/A
Year Built:
2021
Construction Type:
Block, Stucco
Garage Spaces:
Yes
Covered Spaces:
N/A
Direction Faces:
East
Pets Allowed:
Yes
Special Condition:
None
Additional Features:
Hurricane Shutters, Rain Gutters, Sidewalk, Sprinkler Metered
Additional Features 2:
Please inquire with HOA on all rules and restrictions
Map
- Address3966 TOUR TRCE
Featured Properties