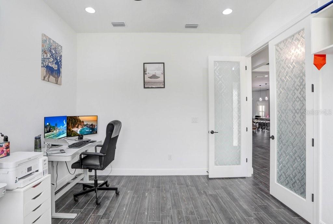
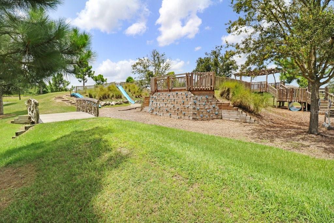
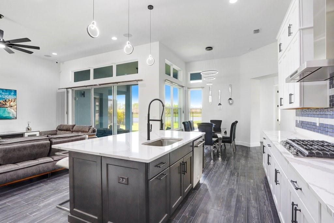
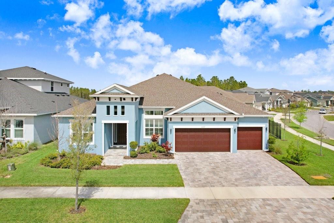
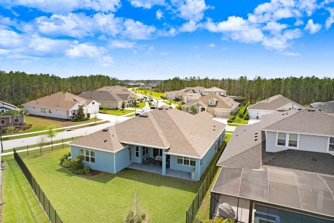
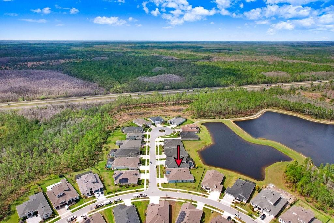
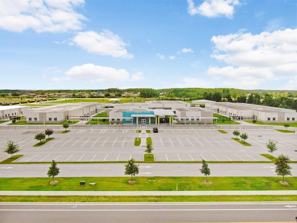
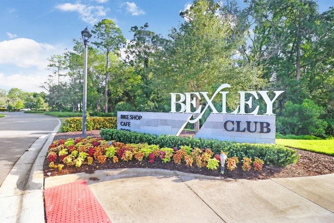
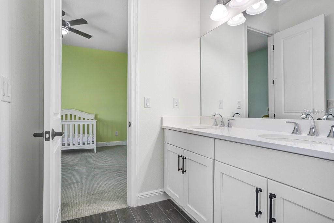
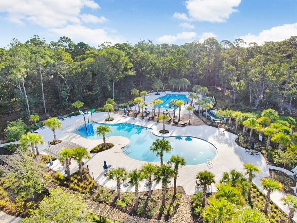
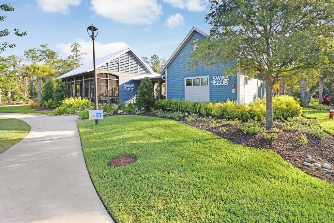
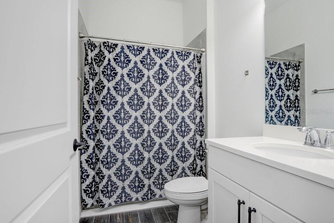
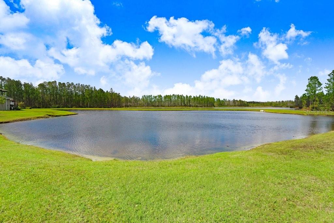
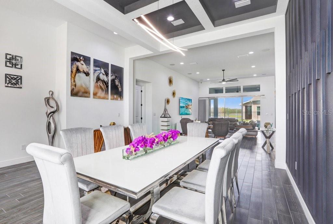
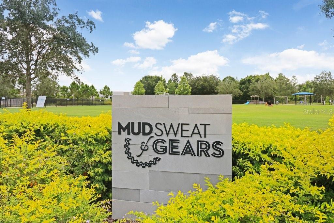
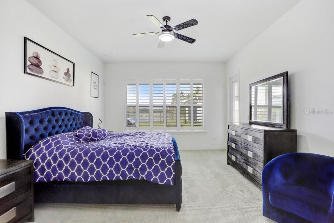
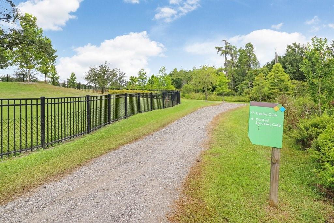
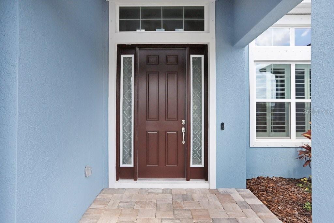
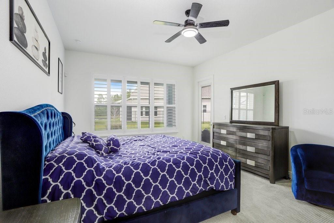
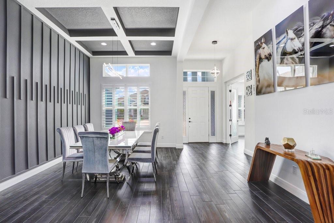
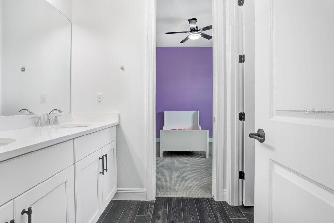
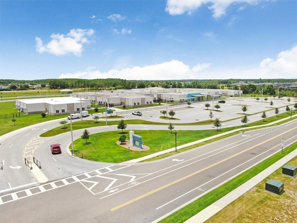
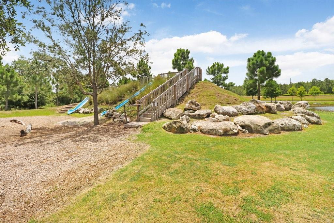
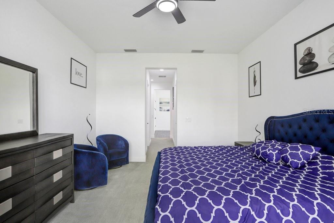
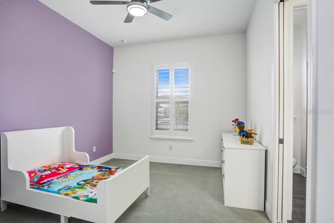
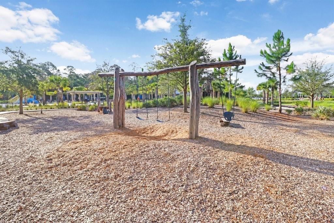
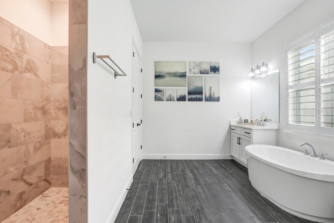
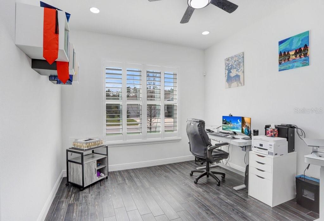
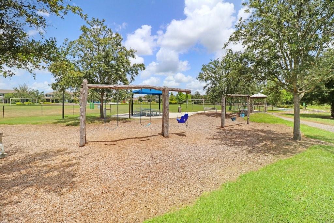
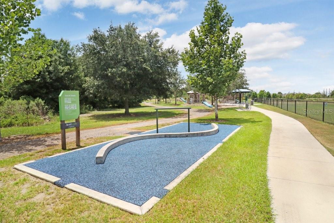
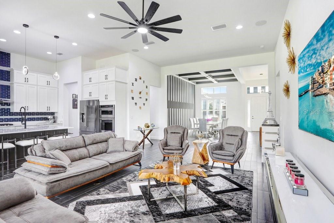
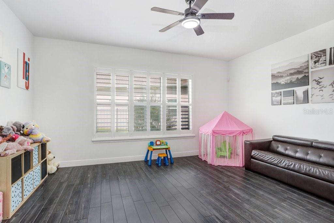
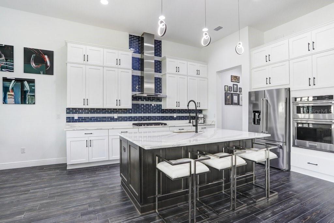
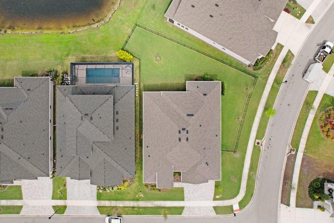
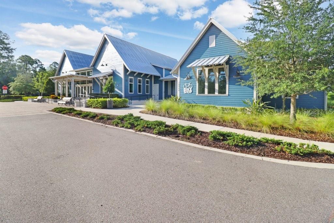
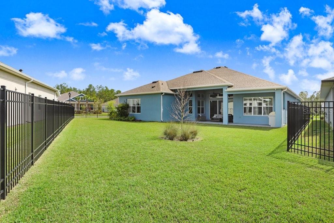
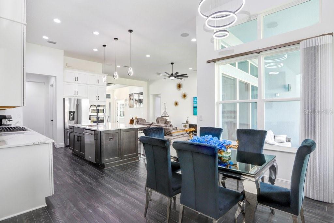
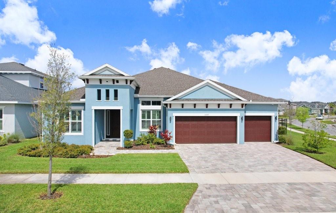
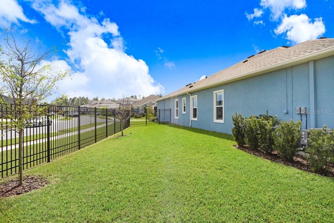
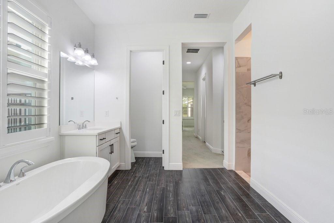
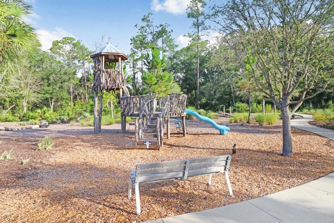
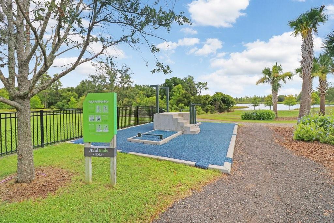
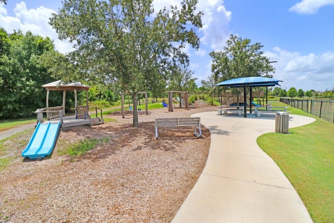
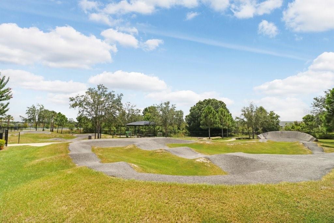
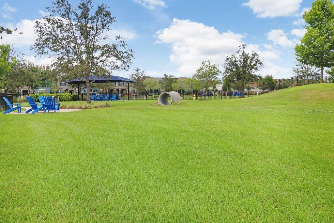
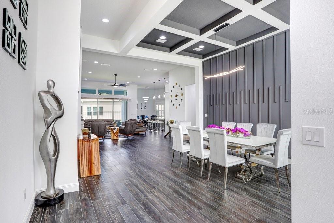
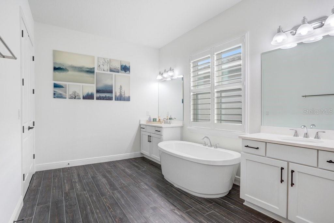
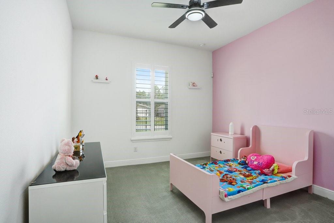
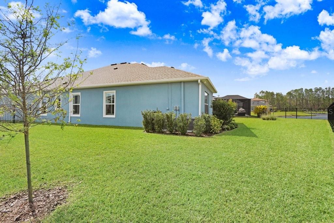
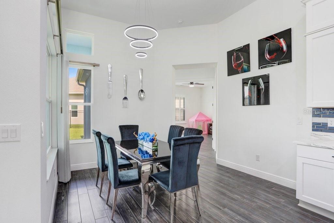
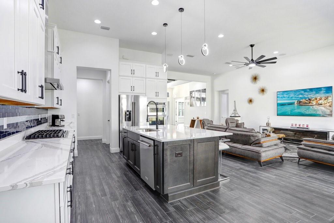
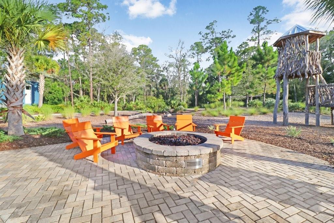
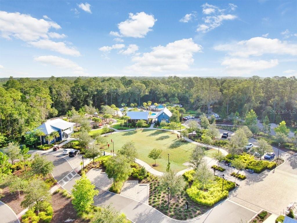
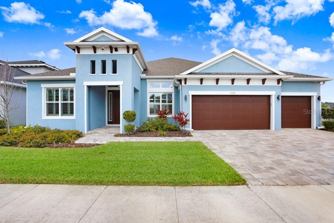
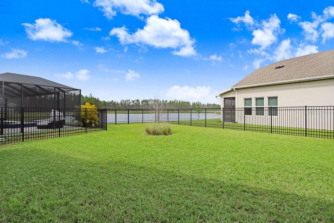
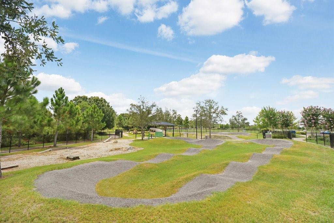
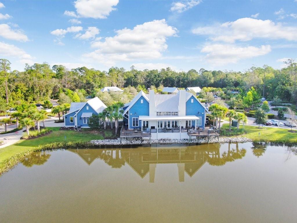
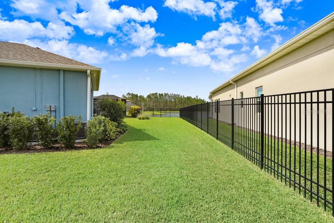
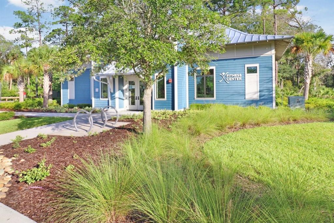
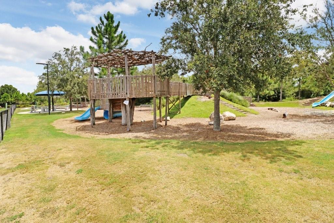
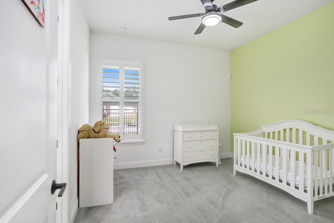
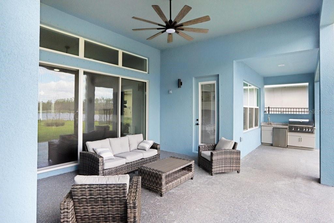
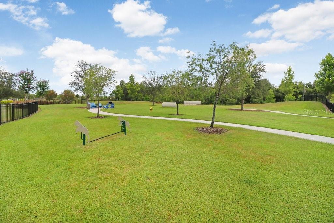
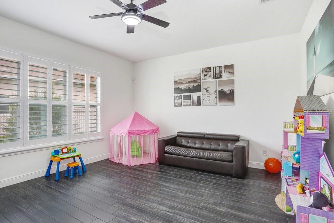
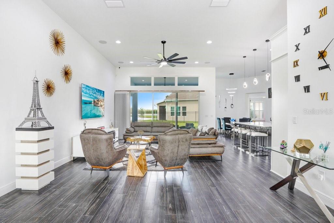
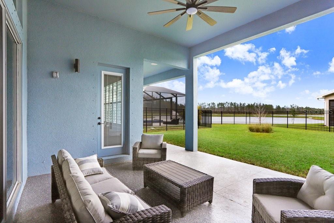
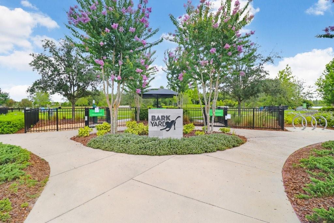
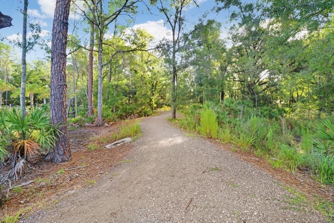
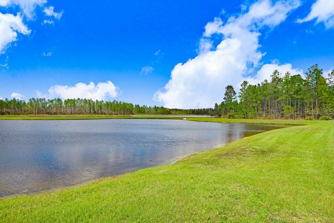
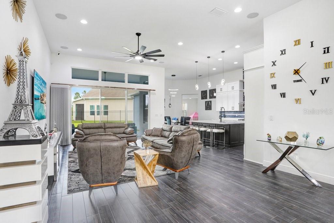
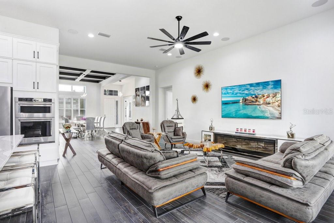
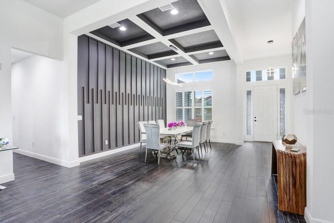
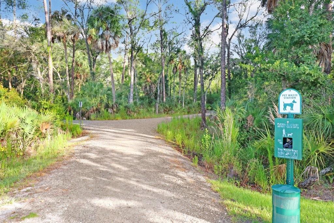
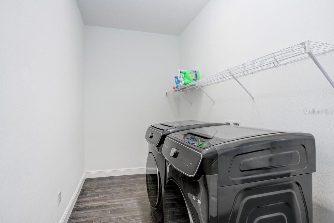
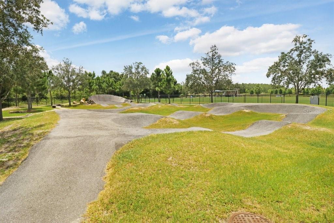
Active
16247 NOVEMBER RAIN CT
$840,000
Features:
Property Details
Remarks
Welcome to your dream home, nestled in the heart of Bexley—a rare opportunity to own a stunning Cardel Homes property, built in 2023, that combines elegance with gorgeous water views on over 1/4 acre that will captivate you every day. Designed with an expansive open floor plan, this luxurious residence boasts soaring 12-ft ceilings that create an airy, welcoming atmosphere with an abundance of natural light and soft neutral tones. Ideal for entertaining, the chef-inspired kitchen is a masterpiece, featuring custom solid wood cabinetry, exquisite quartz countertops, a tasteful tile backsplash, and a spacious island framed by designer pendant lighting. Equipped with top-tier stainless steel appliances, a gas cooktop, a built-in oven and microwave combo, and a large pantry, this kitchen flows seamlessly into the living and dining areas with triple pocket-sliders accessing the patio. The primary suite is nothing short of spectacular, offering oversized windows that frame picturesque views and a private walk-out to the lanai. With his and hers walk-in closets and a spa-inspired en suite bathroom, this sanctuary is designed to provide the ultimate in relaxation and comfort. The three remaining bedrooms are strategically positioned for maximum privacy, with two of them sharing a Jack and Jill bathroom—perfect for family or guests. For added versatility, an oversized bonus room awaits, ideal for use as a playroom, guest suite, or entertainment area, providing a space that caters to every need. A large study/office is just off the foyer offering peace and quiet for work or a quiet reading area. This home is brimming with luxurious upgrades, ensuring that every detail has been finished to the highest standard. Step outside and indulge in year-round outdoor living, with a fully fenced-in backyard, covered lanai, and a natural gas line for grilling—creating the perfect environment to savor panoramic views of the serene natural landscape. The expansive 3-car garage offers ample storage and workspace, catering to all your needs. Located outside of flood and evacuation zones, this home remained safe and powered during recent storms, offering peace of mind with its elevated position. Other upgrades include waffle ceiling, plantation shutters, upgraded lights & ceiling fans, built in surround sound system including Denon AV receiver and so much more .. The community’s self-leveling ponds further enhance this sense of security, keeping the property safe and dry. Living in Bexley means enjoying unparalleled amenities, including a luxurious clubhouse, two resort-style pools, an on-site cafe, a state-of-the-art fitness center, playgrounds, a dog park, and an extensive network of walking and biking trails. The vibrant Hub at the community entrance offers an array of restaurants, shops, and convenient services—just moments from your doorstep. This extraordinary residence is more than a home; it’s a lifestyle. Schedule your private showing today and experience everything this exceptional home has to offer.
Financial Considerations
Price:
$840,000
HOA Fee:
433
Tax Amount:
$14161
Price per SqFt:
$254.08
Tax Legal Description:
BEXLEY SOUTH PARCEL 4 PHASE 3A PB 82 PG 031 BLOCK CC LOT 18
Exterior Features
Lot Size:
12633
Lot Features:
Corner Lot, Cul-De-Sac, Landscaped, Oversized Lot, Paved
Waterfront:
No
Parking Spaces:
N/A
Parking:
Driveway, Oversized
Roof:
Shingle
Pool:
No
Pool Features:
N/A
Interior Features
Bedrooms:
4
Bathrooms:
3
Heating:
Central
Cooling:
Central Air
Appliances:
Built-In Oven, Dishwasher, Disposal, Dryer, Exhaust Fan, Freezer, Microwave, Range, Range Hood, Tankless Water Heater, Washer
Furnished:
Yes
Floor:
Carpet, Tile
Levels:
One
Additional Features
Property Sub Type:
Single Family Residence
Style:
N/A
Year Built:
2023
Construction Type:
Block, Concrete, Stucco
Garage Spaces:
Yes
Covered Spaces:
N/A
Direction Faces:
South
Pets Allowed:
No
Special Condition:
None
Additional Features:
Hurricane Shutters, Irrigation System, Sidewalk, Sliding Doors
Additional Features 2:
Please call and verify with the HOA.
Map
- Address16247 NOVEMBER RAIN CT
Featured Properties