
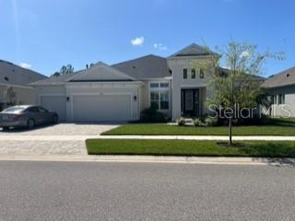

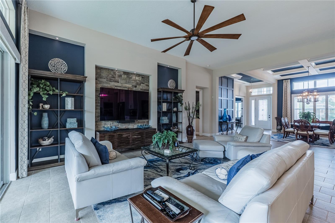

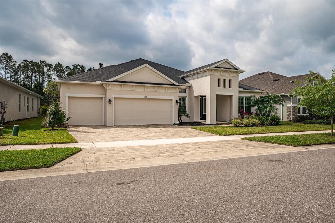





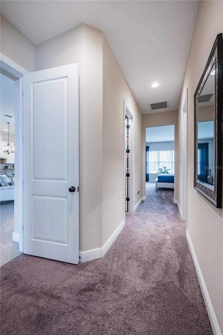


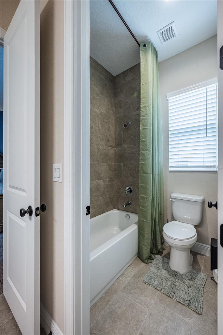
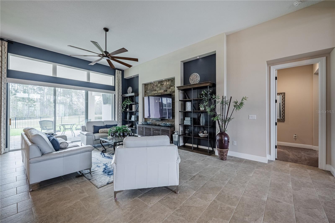

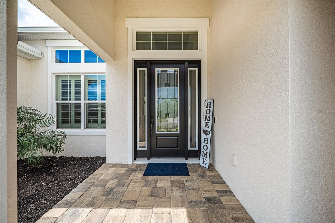
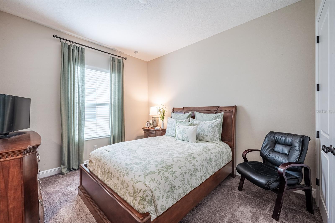
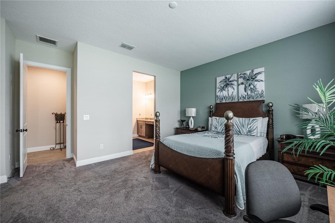

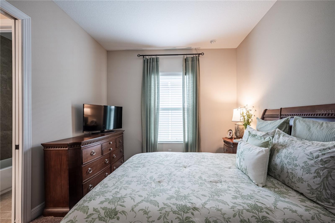
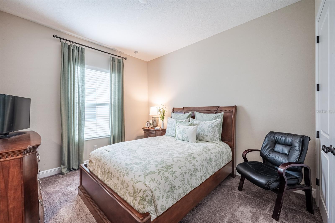
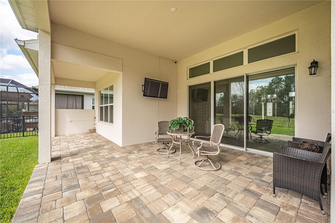

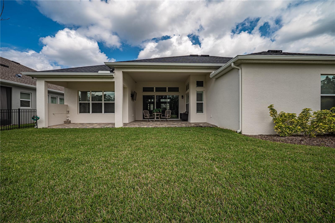
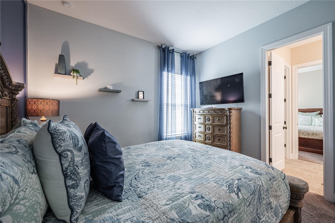
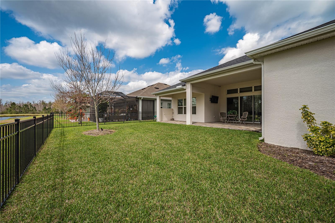
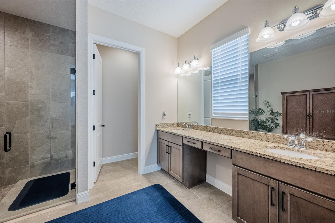
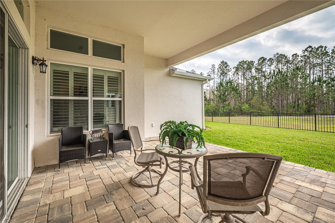

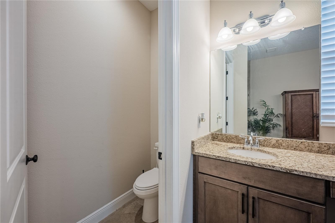

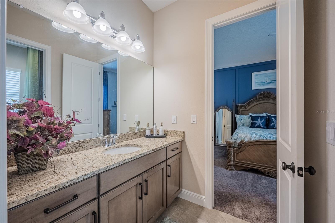











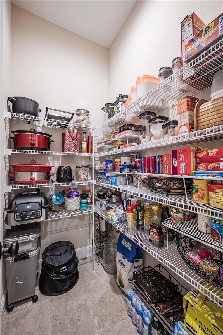

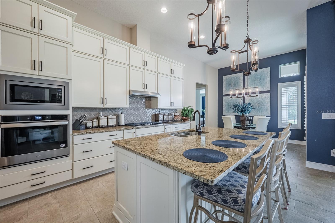


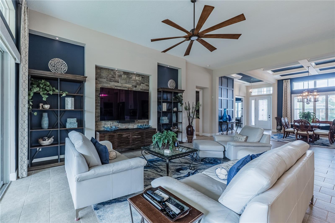




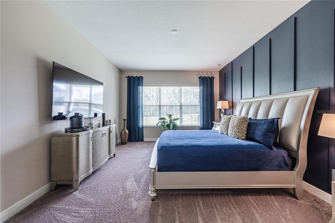
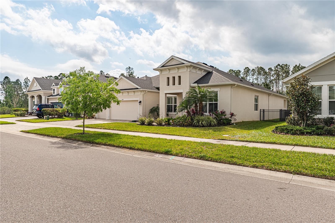
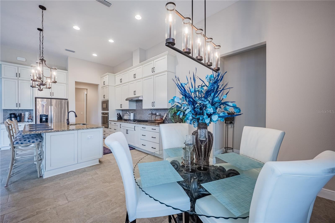



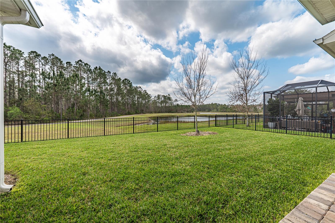

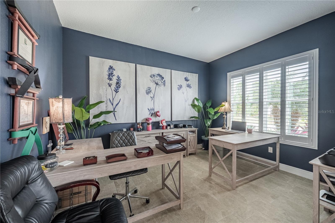
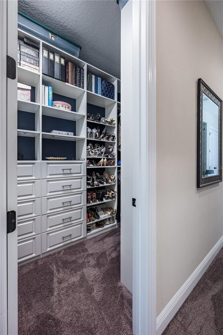

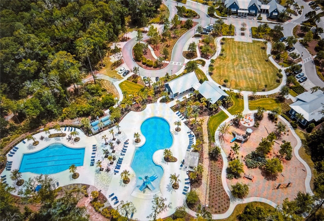



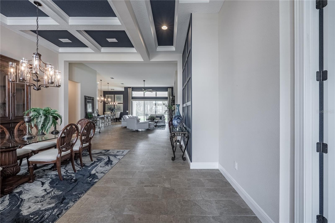


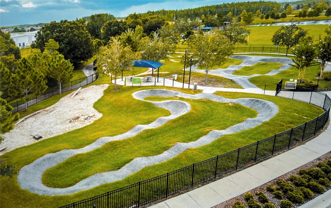
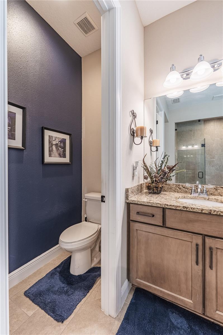



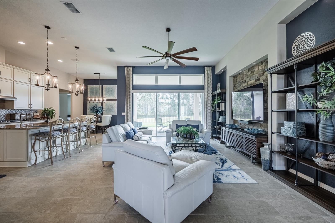

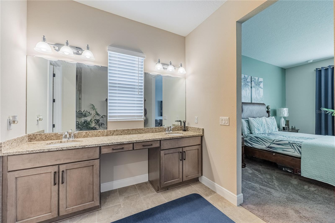




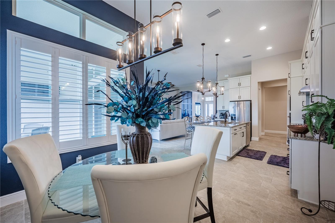

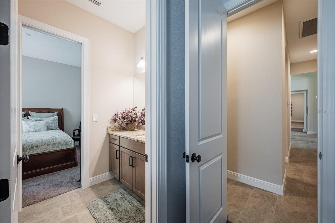

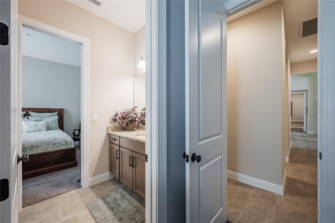
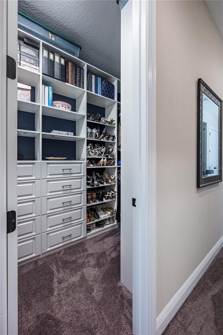


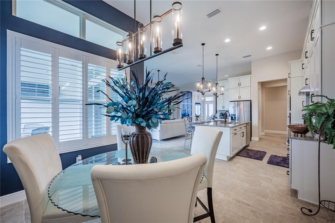
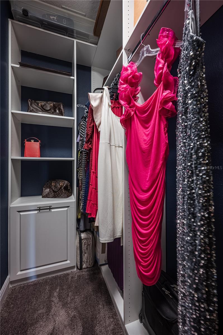

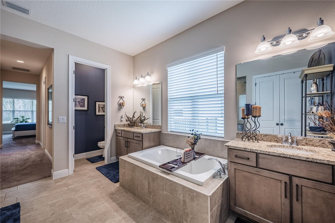
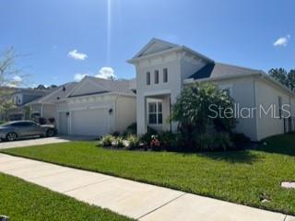
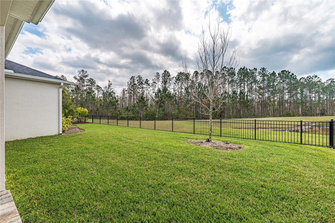



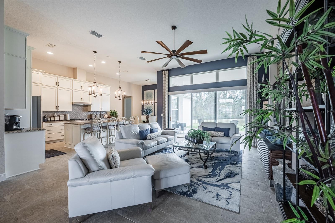
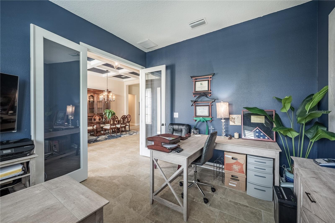
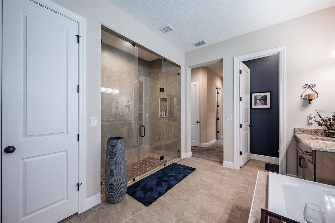

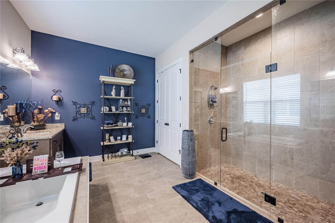




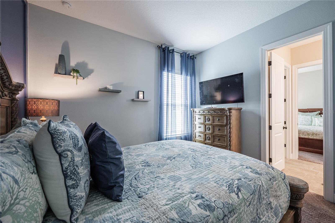


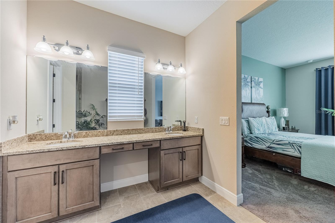

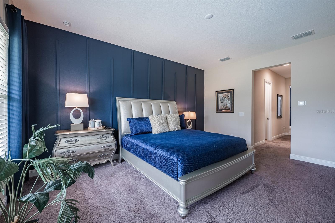



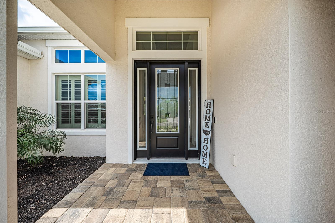

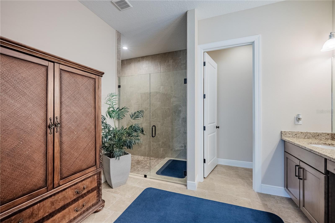
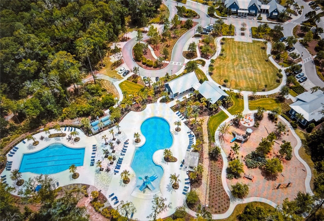



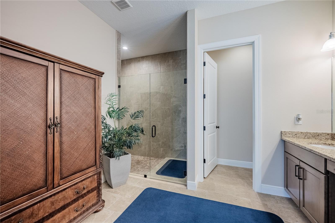
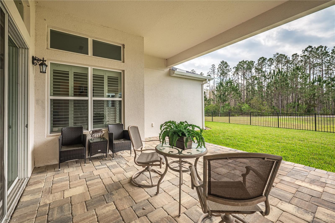


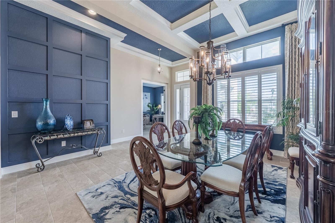





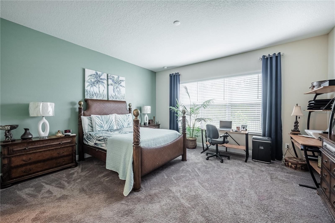
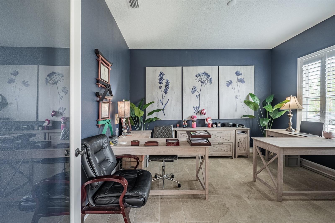
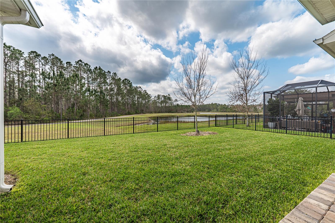
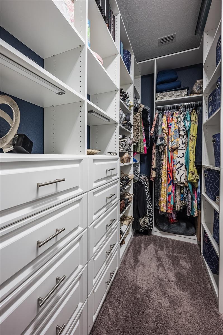

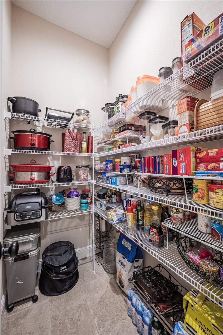

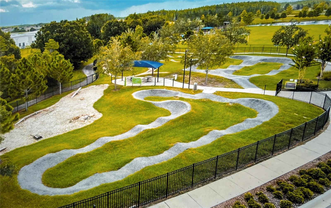
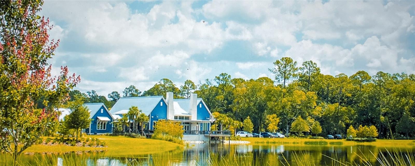




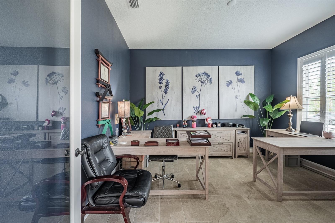
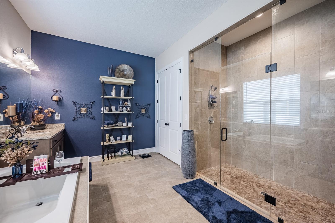


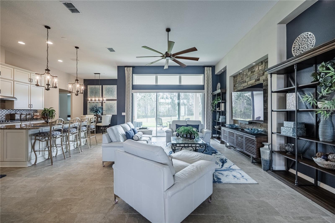
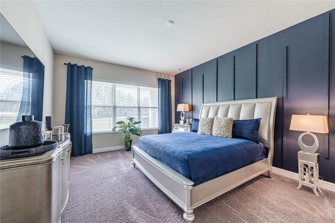

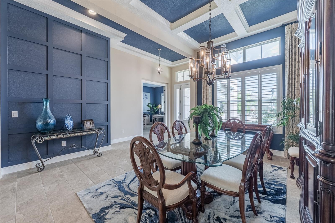
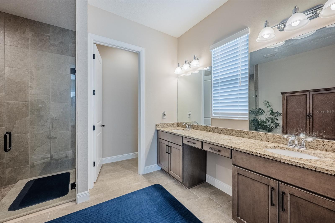

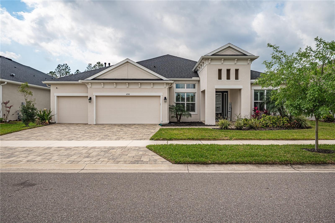
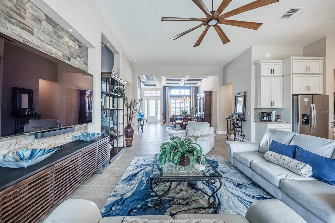
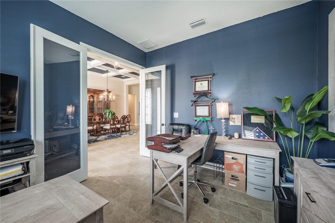
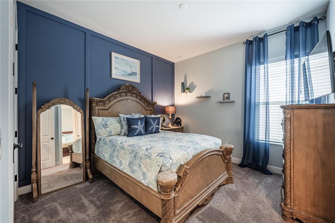
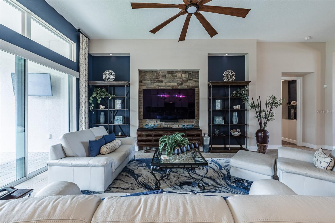

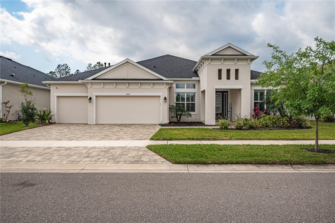
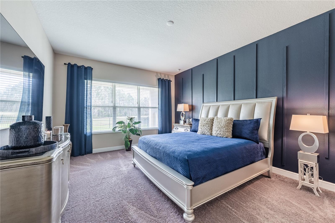


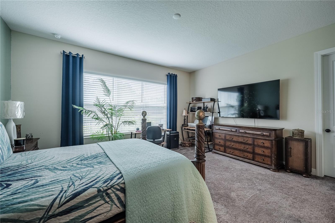


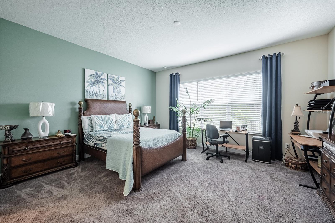


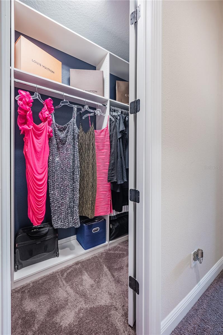


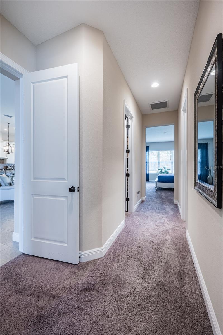
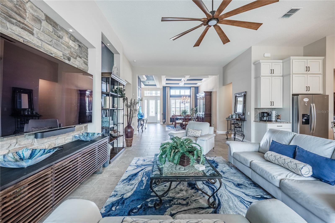
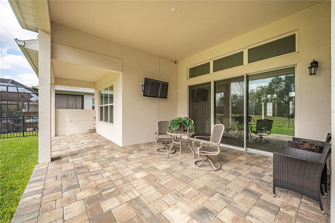

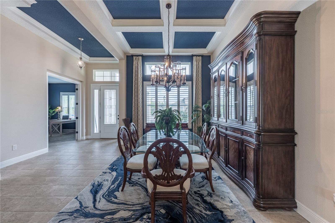




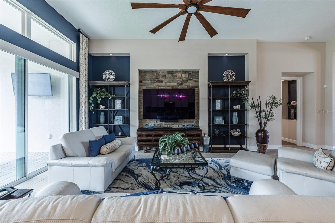




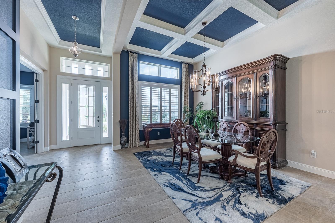


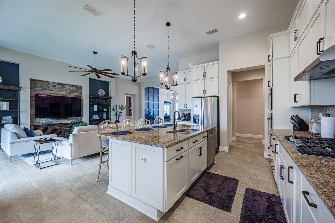

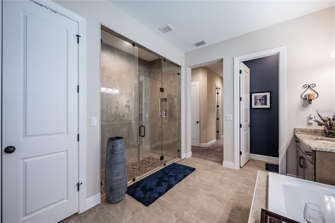
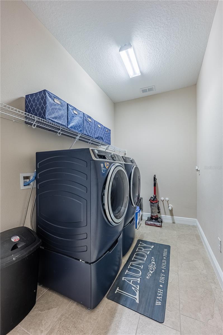

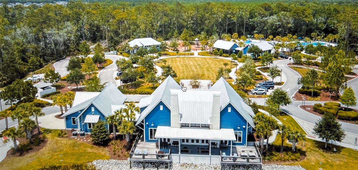
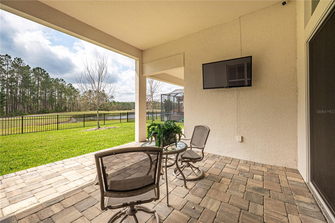




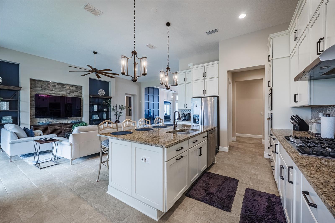





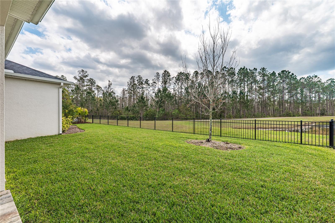

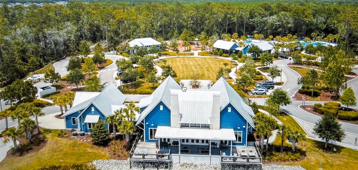


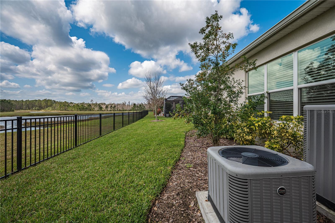
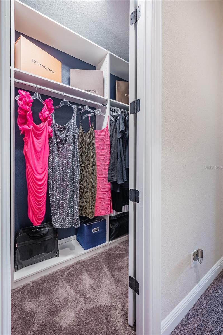

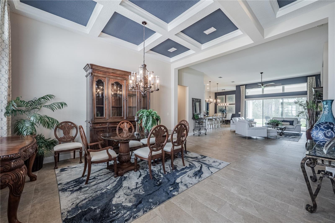
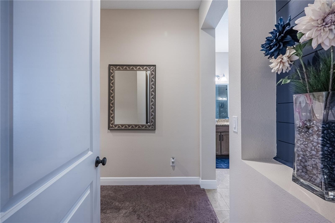



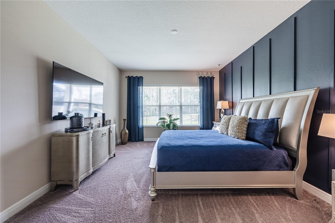


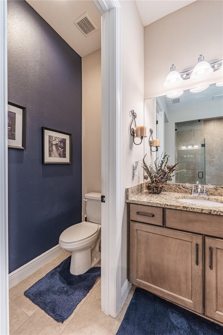

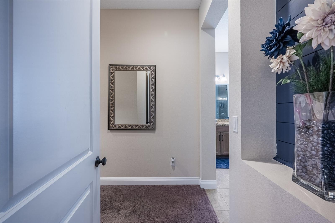
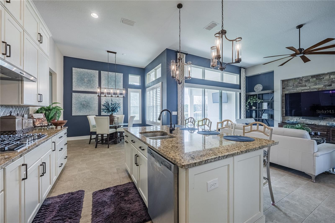
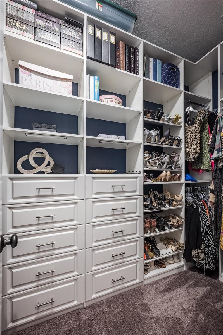


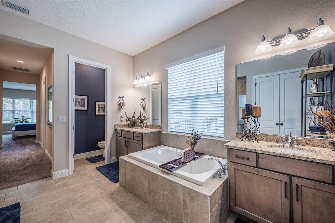

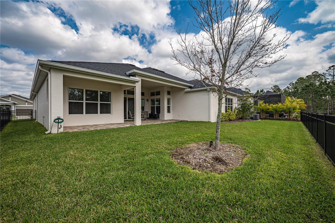


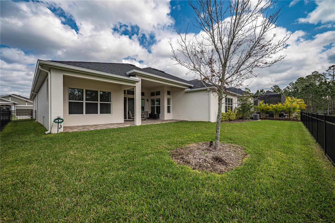
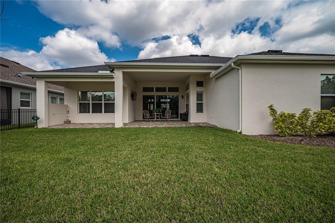

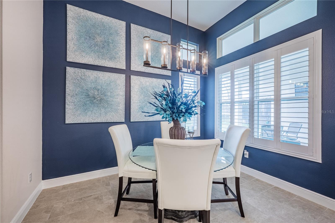
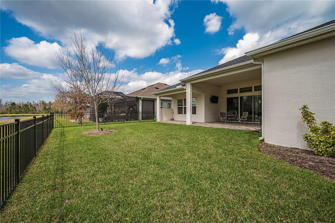

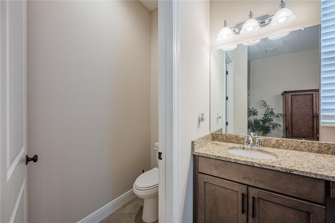





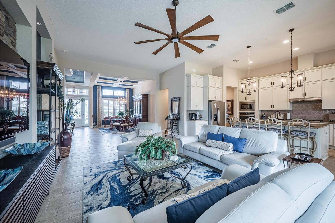


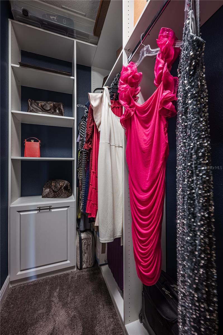


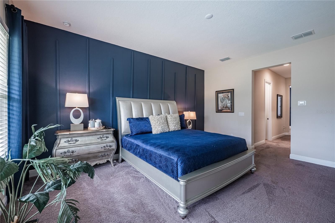
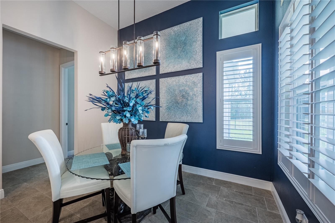

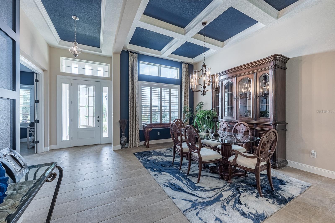

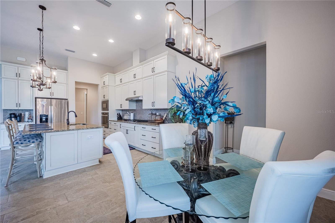
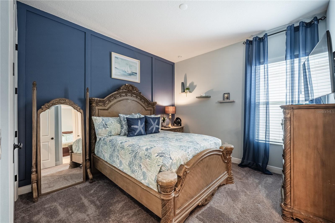







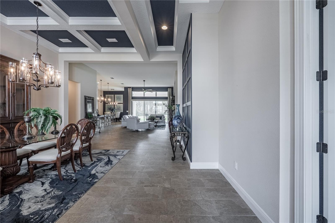


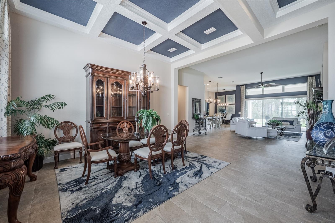
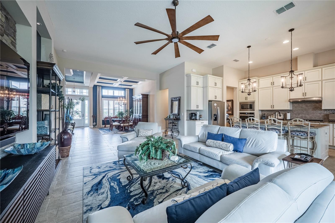




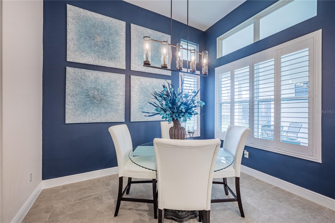
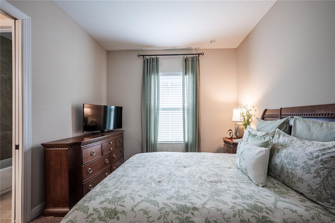
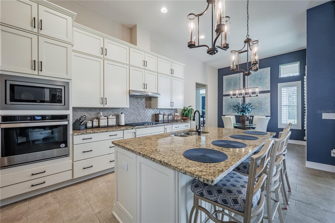
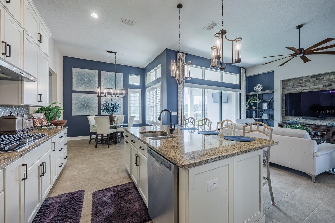
Active
4206 TOUR TRCE
$939,900
Features:
Property Details
Remarks
Special Buyer Incentive: Seller offering a $25,000 credit at closing with full asking price and close by June 30, 2025. Don’t miss this limited-time opportunity! Experience Luxury Living in the Heart of Bexley - Step into your dream home, a breathtaking 2022-built Cardel property where stunning water and conservation views create a picturesque backdrop to everyday life. Designed to blend elegance with functionality, this home welcomes you with an expansive open floor plan and soaring 12-foot ceilings, setting the stage for both relaxation and entertaining. At the heart of the home, the chef’s kitchen is a masterpiece of design, featuring stacked solid wood cabinetry, exquisite granite countertops, a stylish tile backsplash, and a large central island illuminated by beautiful pendant lighting. Built-in stainless-steel appliances, a gas cooktop, and a spacious pantry ensure effortless meal preparation, while the seamless flow into the great room, breakfast nook, and formal dining area makes hosting gatherings a delight. The entryway and dining room exude sophistication with coffered ceilings and elegant board and batten wall accents, while ceramic flooring throughout the main living spaces enhances the home’s refined aesthetic. A dedicated office with French doors near the front entry provides a quiet and functional space, ideal for working from home or personal projects. This exceptional home boasts two luxurious master suites, each with oversized windows that showcase breathtaking serene views. The primary master suite features two custom walk-in closets and a spa-inspired ensuite with separate vanities, a grand walk-in shower, a tile-enclosed soaker tub, solid wood cabinetry, and granite countertops, offering a perfect balance of elegance and relaxation. The secondary master suite provides an equally impressive private sanctuary, complete with a spacious walk-in closet and a second spa-inspired ensuite featuring a generous walk-in shower, solid wood cabinetry, and granite countertops. Two additional bedrooms shares a Jack-and-Jill bathroom with solid wood cabinetry and granite countertops. Step outside to the extended open lanai, where upgraded pavers, a gas hookup, and water lines await the creation of your ideal outdoor kitchen. The panoramic views of the surrounding natural landscape make this space perfect for enjoying Florida’s beautiful weather. The backyard is a blank canvass where you can design and build the dream pool you’ve always wanted and to your specifications. The laundry room is equipped with an oversized washer and dryer with pedestal bases and is pre-plumbed for a sink, adding convenience to daily routines. This home is filled with upgrades, including plantation shutters, motorized shades in the great room, solid 8-foot wood doors, recessed lighting, and custom stonework. The oversized three-car garage features insulated, wind-rated doors and overhead storage racks, providing ample space for vehicles and storage. Other features include a tankless water heater, water softener, impact-rated windows and doors, keyless garage access, a full-yard reclaimed water irrigation system, fenced backyard, and hurricane shutters and security cameras for peace of mind. Enjoy access to resort-style amenities just a short walk or golf cart ride away - clubhouse with an on-site café, three resort-style pools, a state-of-the-art fitness center, a game room, scenic walking and biking trails, a dog park, and playgrounds.
Financial Considerations
Price:
$939,900
HOA Fee:
433
Tax Amount:
$13843.06
Price per SqFt:
$284.3
Tax Legal Description:
BEXLEY SOUTH PARCEL 4 PHASE 2A PB 75 PG 001 BLOCK Z LOT 2
Exterior Features
Lot Size:
8776
Lot Features:
In County, Landscaped, Level, Sidewalk, Paved
Waterfront:
No
Parking Spaces:
N/A
Parking:
Driveway, Garage Door Opener, Oversized
Roof:
Shingle
Pool:
No
Pool Features:
N/A
Interior Features
Bedrooms:
4
Bathrooms:
3
Heating:
Central, Electric, Natural Gas
Cooling:
Central Air
Appliances:
Built-In Oven, Cooktop, Dishwasher, Disposal, Dryer, Electric Water Heater, Exhaust Fan, Microwave, Refrigerator, Tankless Water Heater, Washer, Water Softener
Furnished:
No
Floor:
Carpet, Ceramic Tile
Levels:
One
Additional Features
Property Sub Type:
Single Family Residence
Style:
N/A
Year Built:
2022
Construction Type:
Block, Stucco
Garage Spaces:
Yes
Covered Spaces:
N/A
Direction Faces:
North
Pets Allowed:
Yes
Special Condition:
None
Additional Features:
Hurricane Shutters, Rain Gutters, Sidewalk, Sliding Doors
Additional Features 2:
Please verify lease restrictions with HOA.
Map
- Address4206 TOUR TRCE
Featured Properties