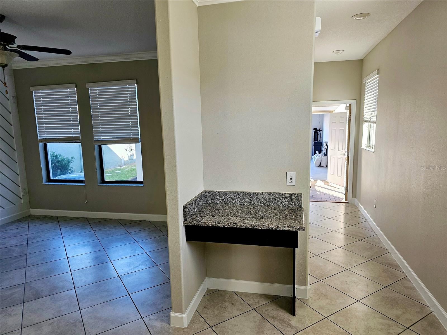
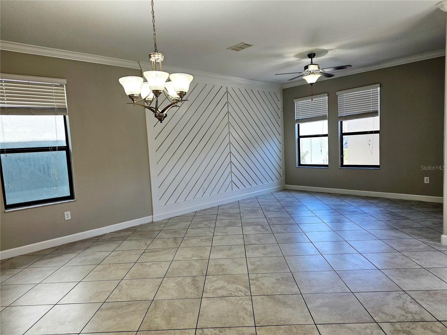
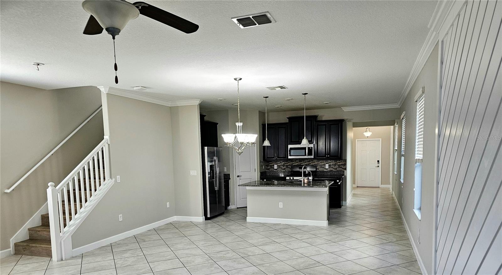
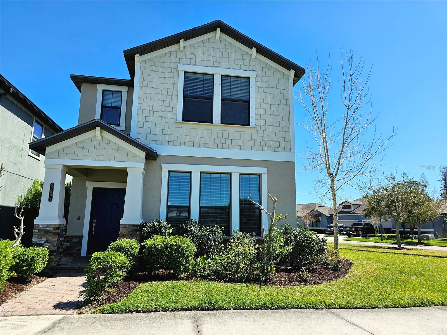
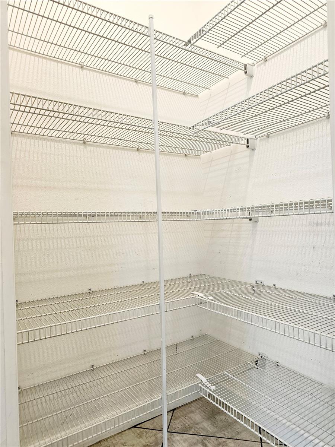
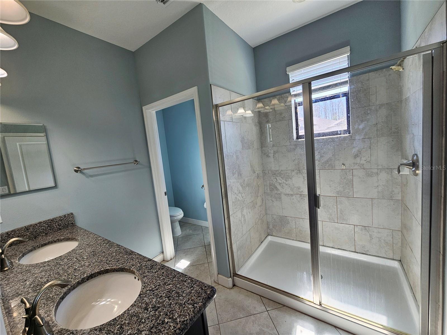
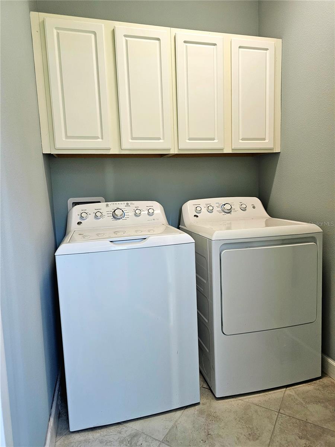
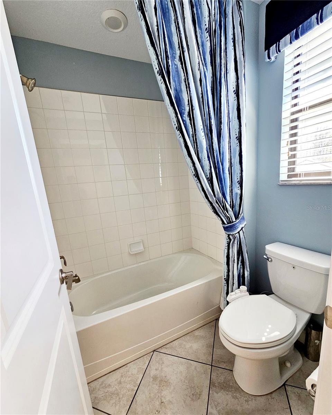
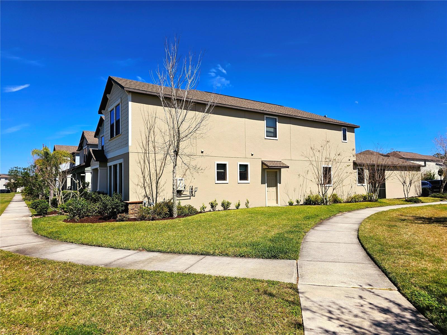
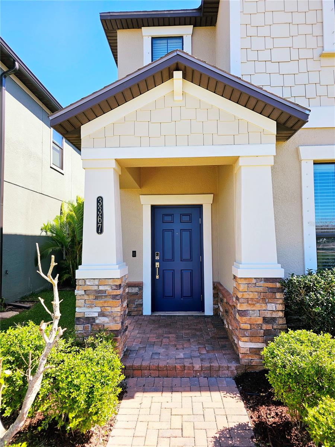
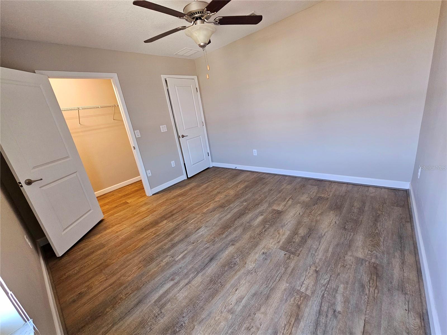
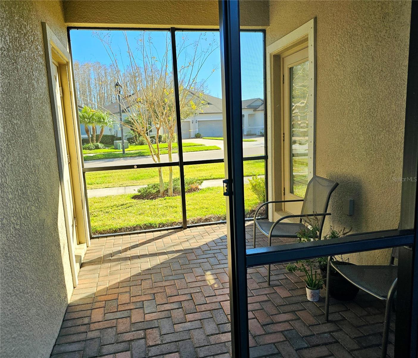
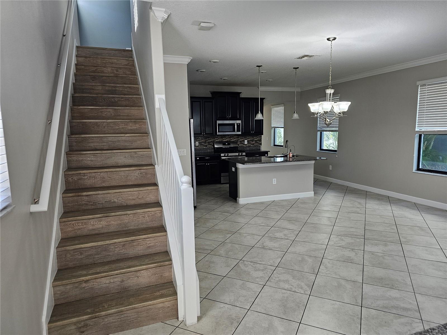
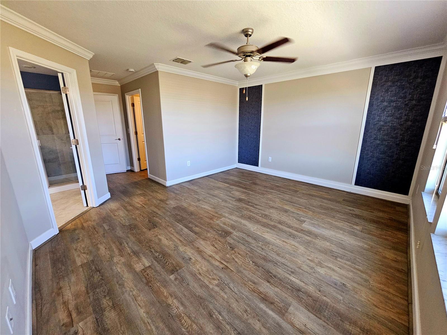
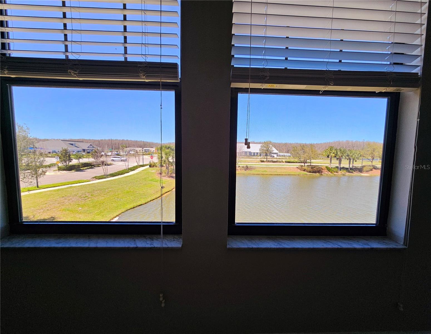
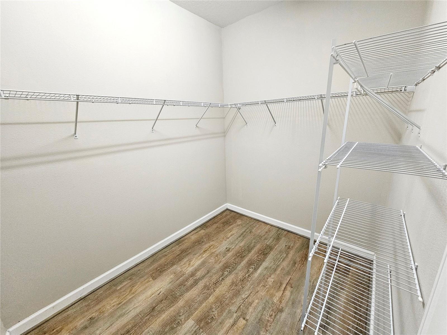
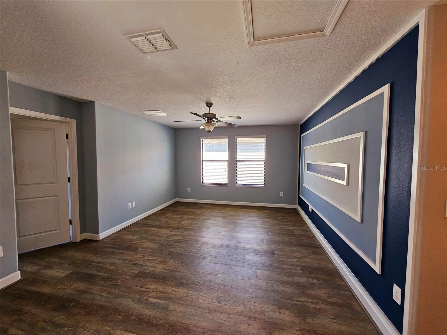
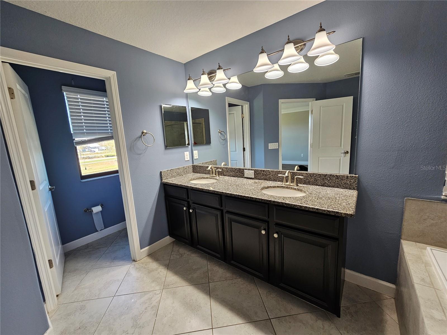
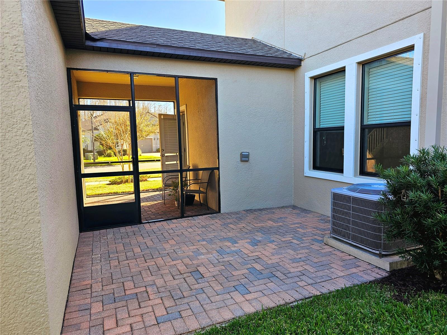
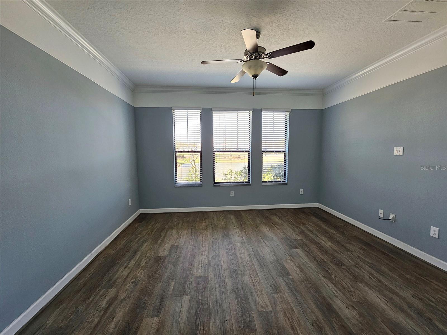

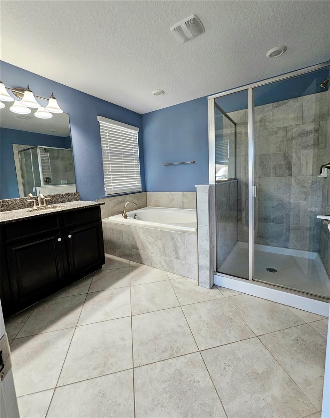
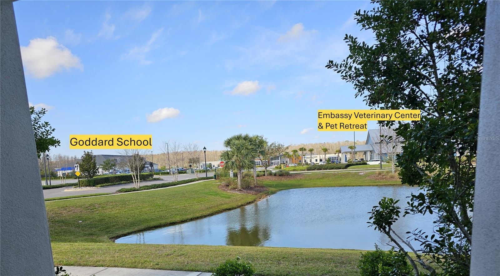
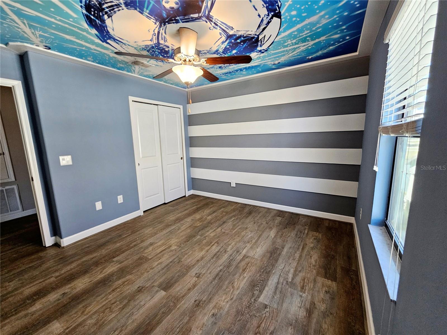
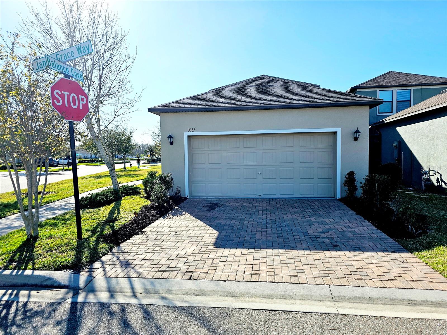
Active
3367 JANNA GRACE WAY
$499,000
Features:
Property Details
Remarks
Price improvement !!! This home now offers even more value in a great location. Stunning Model Home in Bexley Community – Waterfront Corner Lot with Two Master Suites! This corner home in the desirable Bexley community offers almost 2,500 sq ft with two master suites, perfect for multi-generational living or guests. The second-floor master suite features a custom closet system and both master suites offer waterfront views. The home has been freshly painted inside and out just last week, providing a bright, modern look. All faucets on the ground floor, including the kitchen faucet, have been just replaced, and the house comes with hurricane shutters for all glass windows and doors for added peace of mind. Community Amenities: Parks & Recreation: Two parks within walking distance, one with new slides and swings for kids. Clubhouse & Pool: Main clubhouse features a gym, fire pit, game room, café, and heated pool. Another clubhouse offers a second pool, playground, and slides. Exercise & Trails: Extensive sidewalks, walking/biking trails, and a dog park for pets. Convenient Location: Schools: A-rated schools nearby, including The Goddard School across the street, and Discovery Point (2 miles away) with the best national rankings. Imagine School, a top-rated charter school, is just 3 miles away, with bus drop-off at the clubhouse. Commuting: Under 1.5 miles from Highway 54 and Suncoast Parkway (589), providing easy access to downtown Tampa or Tampa Airport. Nearby Amenities: Bexley Hub, just 1 mile away, offers a variety of restaurants, and the AdventHealth Care Pavilion (ER) is also just 1 mile away, conveniently located at the entrance to Bexley. Home Features: 4 Bedrooms, 3.5 Bathrooms: Spacious layout with ground-floor master suite and second master suite upstairs. Generous loft area, perfect for an office or additional living space. Modern Kitchen: Granite countertops, stainless steel appliances, and island for extra workspace. Outdoor Living: Enjoy the screened-in patio and a non-screened sitting area—perfect for Florida's beautiful weather. Additional Features: Two-car garage, freshly painted interior and exterior, newly replaced faucets on ground floor, hurricane shutters for all glass windows and doors, and plenty of natural light throughout. Smart Home Features: Ring Doorbell: Smart video doorbell for remote monitoring. Kwikset Smart Lock: Keyless entry, controlled remotely via smartphone. MyQ Garage Opener: Remotely control your garage door from anywhere. Honeywell Smart Thermostat: Adjust your home's temperature from your phone. Samsung SmartThings Hub: Central hub for controlling all your smart home devices remotely. Key Highlights: Two Master Suites with stunning waterfront views. Custom Closet System in the second-floor master suite. Freshly Painted Interior & Exterior (Just Last Week) for a modern, updated feel. Newly Replaced Faucets on the ground floor (including kitchen faucet). Hurricane Shutters for all windows and doors. Smart Home Features: Ring doorbell, Kwikset smart lock, MyQ garage opener, Honeywell thermostat, Samsung SmartThings Hub. Community Amenities: Parks, clubhouse, heated pools, game room, trails, and dog park. A-rated Schools and easy access to nearby schools. Under 1.5 miles from Hwy 54 & Suncoast Parkway for easy commute. 1 mile from Bexley Hub, offering dining, shopping, and more. 1 mile from AdventHealth Care Pavilion (ER) located at Bexley entrance.
Financial Considerations
Price:
$499,000
HOA Fee:
433
Tax Amount:
$7490
Price per SqFt:
$201.05
Tax Legal Description:
BEXLEY SOUTH PARCEL 3 PHASE 1 PB 72 PG 104 BLOCK 2 LOT 10 OR 9790 PG 2426
Exterior Features
Lot Size:
6425
Lot Features:
N/A
Waterfront:
Yes
Parking Spaces:
N/A
Parking:
Garage Door Opener, Garage Faces Rear
Roof:
Shingle
Pool:
No
Pool Features:
N/A
Interior Features
Bedrooms:
4
Bathrooms:
4
Heating:
Electric
Cooling:
Central Air
Appliances:
Dishwasher, Dryer, Microwave, Range, Refrigerator, Tankless Water Heater, Washer, Water Softener
Furnished:
Yes
Floor:
Luxury Vinyl, Tile
Levels:
Two
Additional Features
Property Sub Type:
Single Family Residence
Style:
N/A
Year Built:
2017
Construction Type:
Stucco
Garage Spaces:
Yes
Covered Spaces:
N/A
Direction Faces:
West
Pets Allowed:
No
Special Condition:
None
Additional Features:
Sidewalk, Storage
Additional Features 2:
Minimum lease term: 1year
Map
- Address3367 JANNA GRACE WAY
Featured Properties