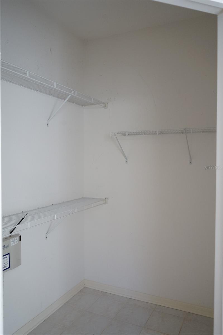
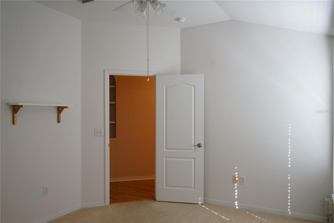
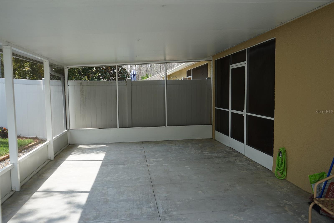
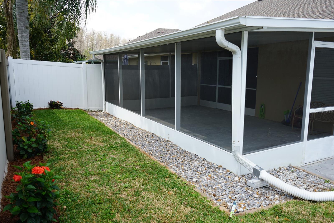
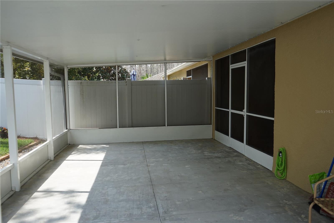
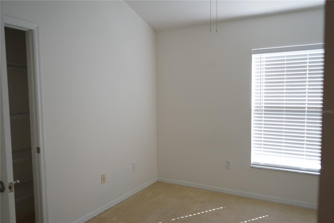
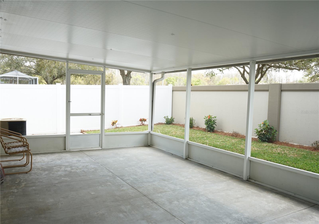
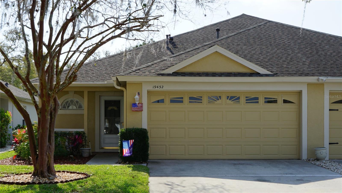
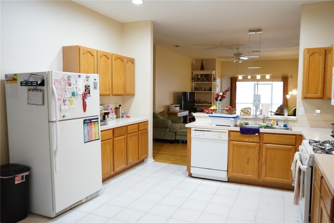
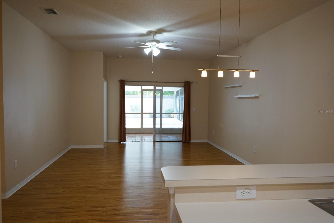
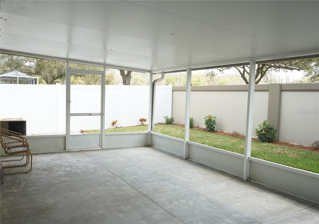

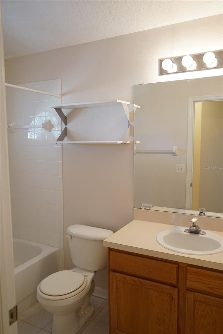
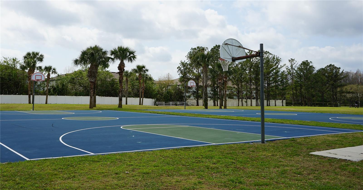
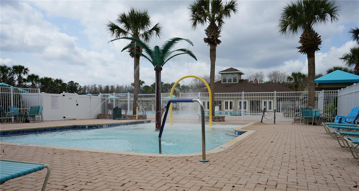
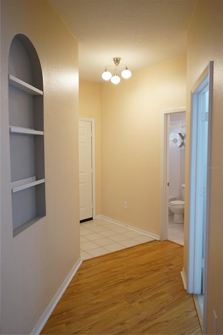
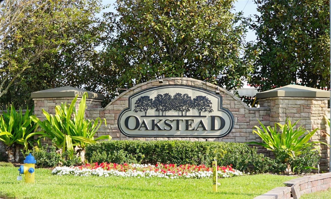
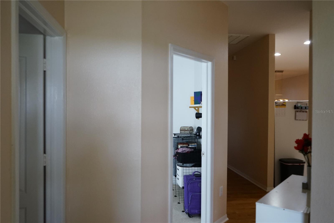
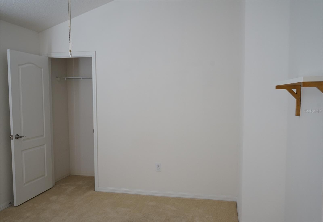
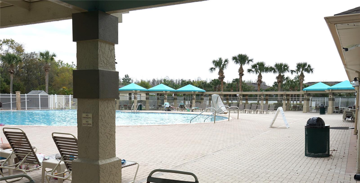
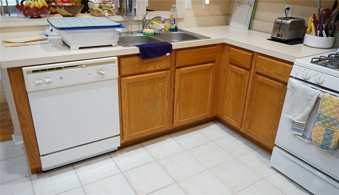
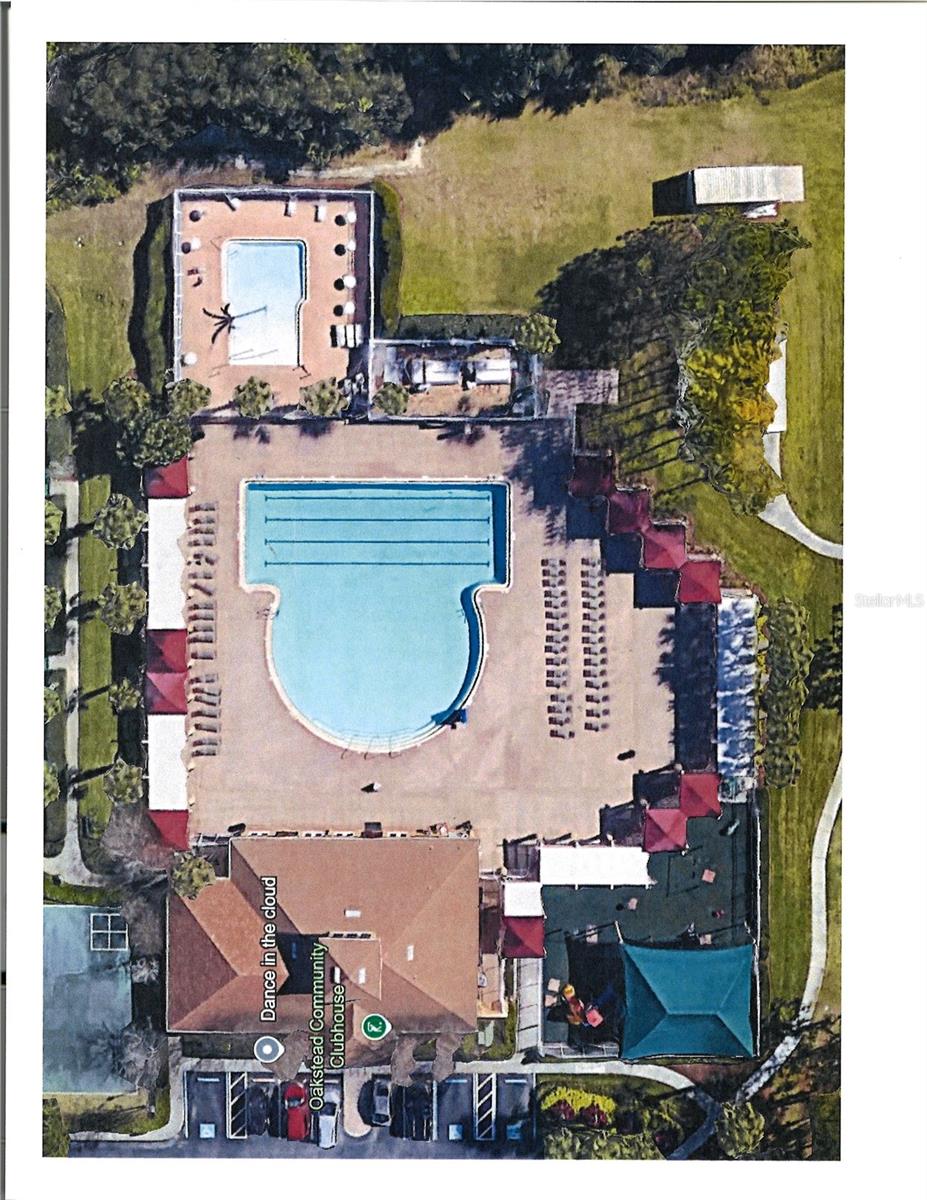
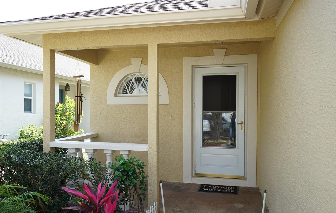
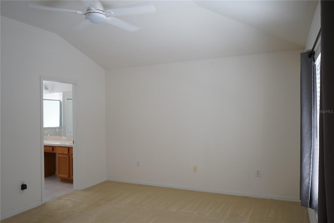
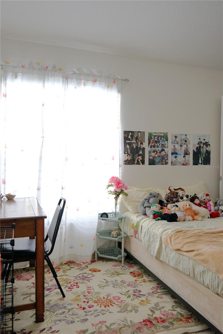
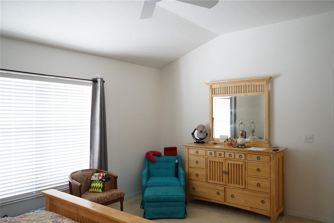
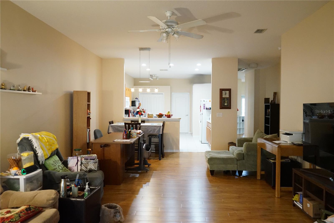
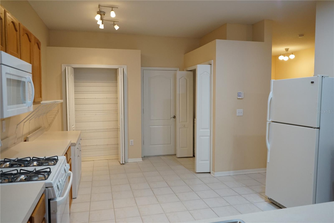
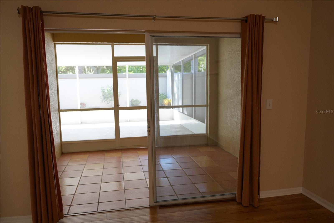
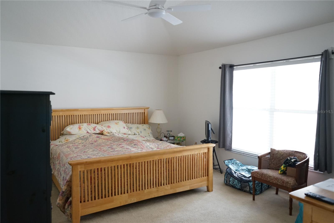
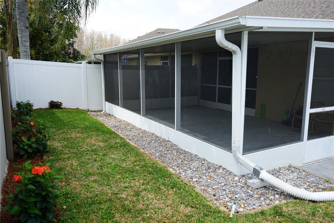
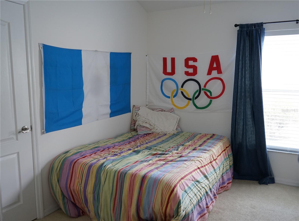
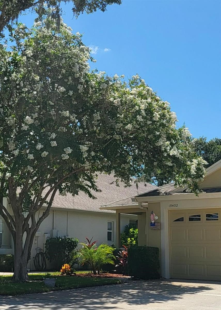
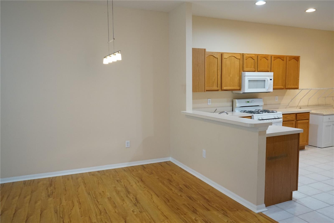
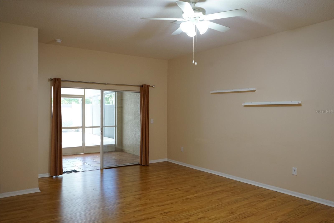
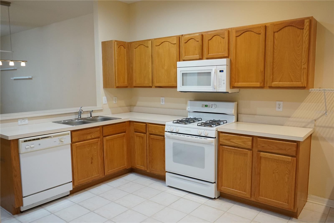
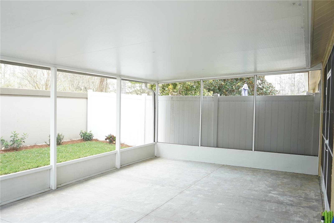
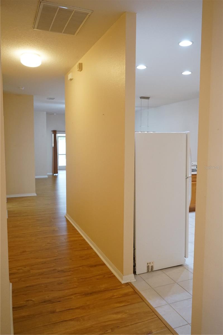
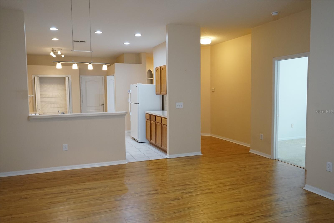
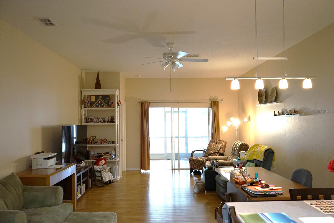
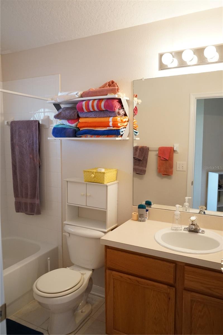
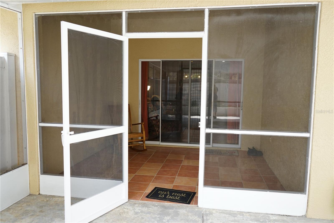
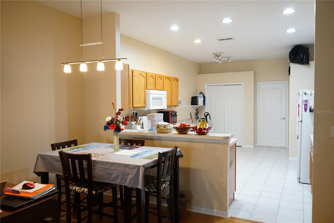
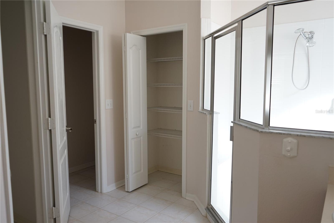
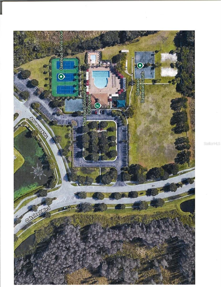
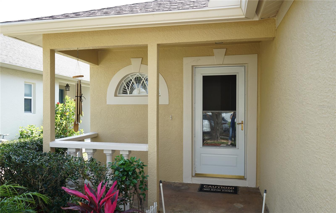


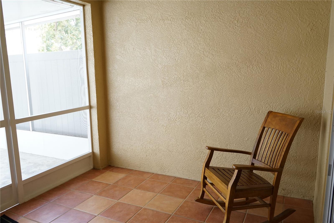
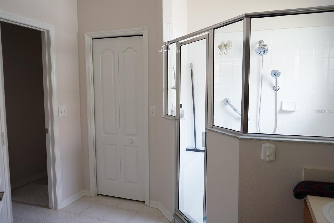
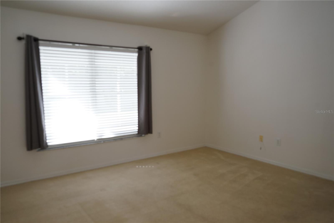

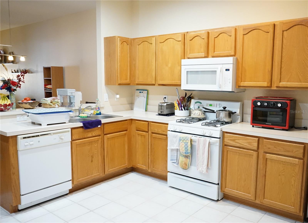
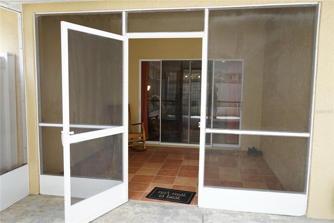
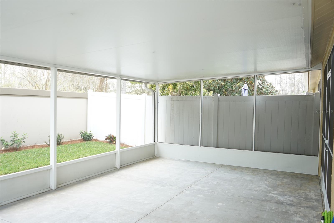
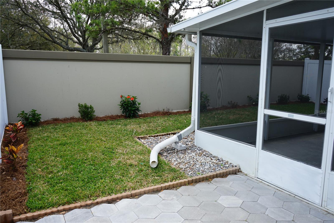
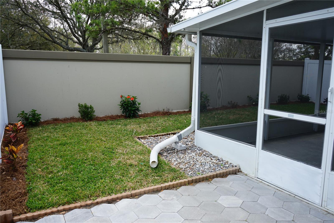
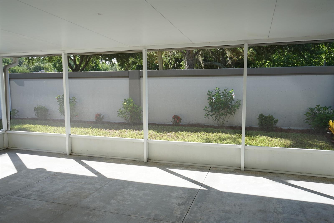
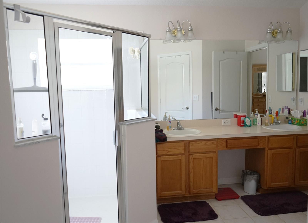

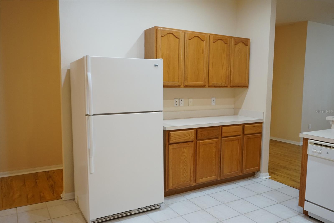
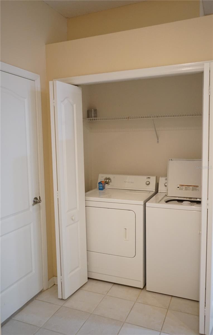
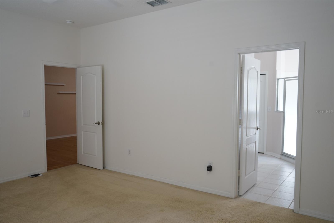
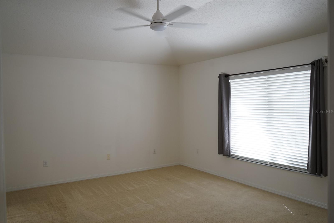
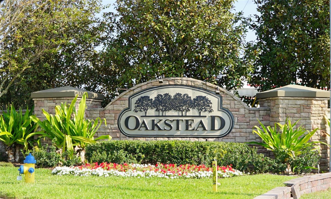
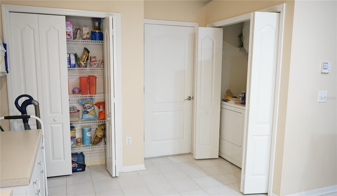
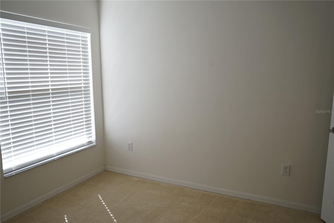
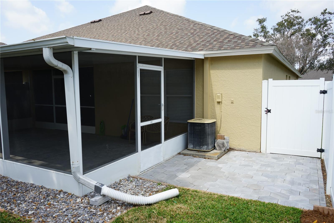
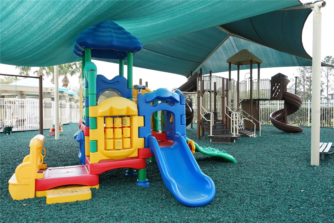
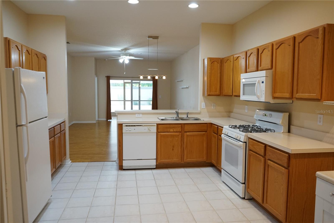
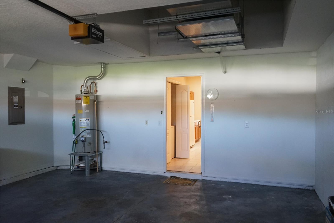
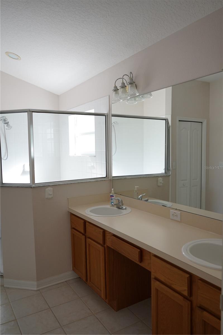
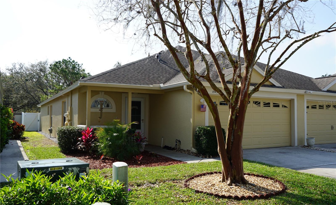
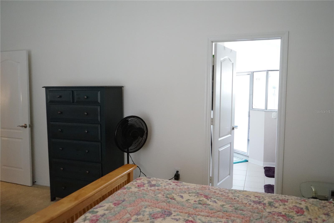
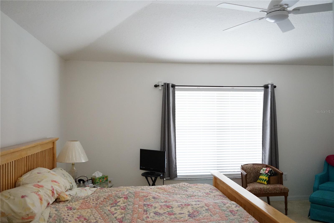
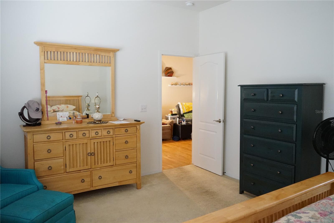
Active
19432 HASKELL PL
$343,900
Features:
Property Details
Remarks
This attached home has a great floor plan and an even better location and community. The Oakstead community has lots to things to do and this home is in the gated Weymouth area. The home is a 3 bedroom, 2 bath and 2 car garage. As you enter there is a covered front porch for you to enjoy your morning coffee. The third bedroom and guest bath are first as they are separated for privacy. Then you find bedroom 2 to your left and the kitchen on your right. Here you will find plenty of cabinets, counter space, a built in pantry, breakfast area, laundry closet and the door going to the garage. The kitchen has a breakfast bar and it overlooks the great room where the dining and living room area and have beautiful hickory wood look floors. Your stove, ac and water tank are all gas. The Owners suite is at the back and is large enough for a king size bed. The en suite bath has dual sinks, a walk in shower and a good size walk in closet. There is a screened room under roof you can glass in if you like because you also have another open air screened room big enough for multiple tables and chairs. There is a brick pad for your grill, grass for the dogs and even a fence to keep them home. The monthly fee here replaces your roof and paints the exterior along with lawn care. You'll have a clubhouse with events, a pool, lap area, a splash pool for the little ones, basketball and park area all to enjoy.
Financial Considerations
Price:
$343,900
HOA Fee:
208
Tax Amount:
$3159.4
Price per SqFt:
$211.5
Tax Legal Description:
OAKSTEAD PARCEL 6 UNIT 1 AND PARCEL 7 PB 41 PG 099 LOT 7 BLOCK 16 OR 7648 PG 1856
Exterior Features
Lot Size:
4183
Lot Features:
N/A
Waterfront:
No
Parking Spaces:
N/A
Parking:
Driveway
Roof:
Shingle
Pool:
No
Pool Features:
N/A
Interior Features
Bedrooms:
3
Bathrooms:
2
Heating:
Central, Natural Gas
Cooling:
Central Air
Appliances:
Dishwasher, Dryer, Gas Water Heater, Microwave, Range, Refrigerator, Washer
Furnished:
No
Floor:
Carpet, Ceramic Tile, Reclaimed Wood
Levels:
One
Additional Features
Property Sub Type:
Villa
Style:
N/A
Year Built:
2002
Construction Type:
Stucco
Garage Spaces:
Yes
Covered Spaces:
N/A
Direction Faces:
Northwest
Pets Allowed:
No
Special Condition:
None
Additional Features:
Private Mailbox, Rain Gutters, Sidewalk
Additional Features 2:
see rules
Map
- Address19432 HASKELL PL
Featured Properties