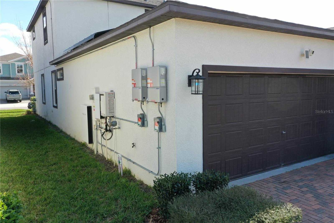
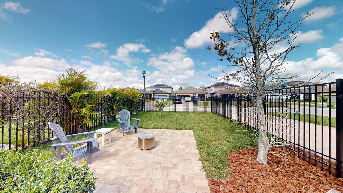
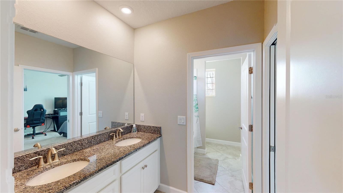
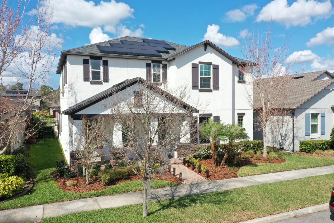
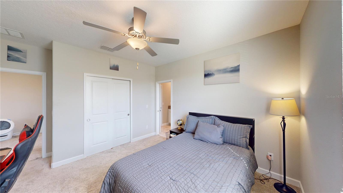
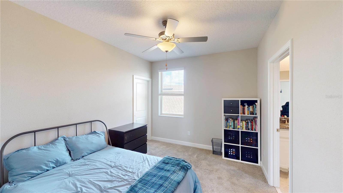
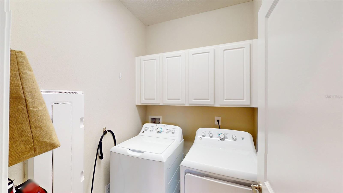
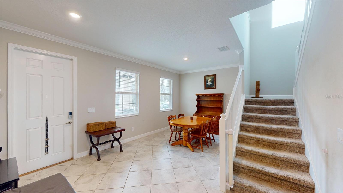
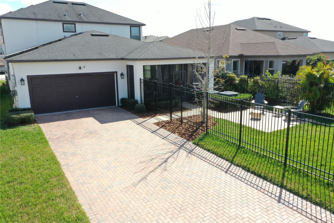
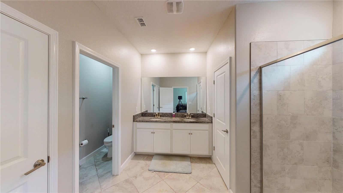
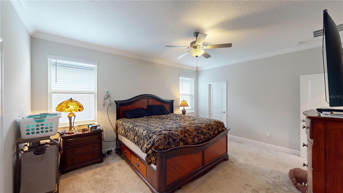
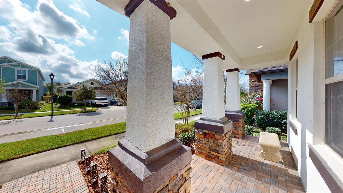
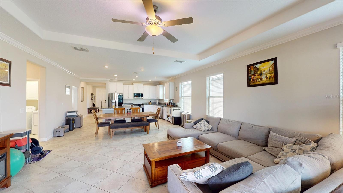
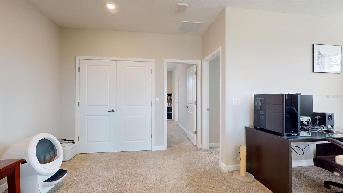
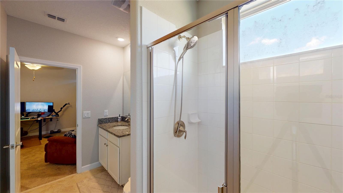
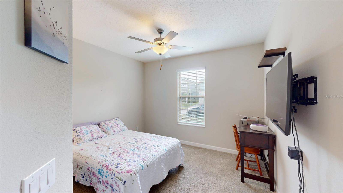
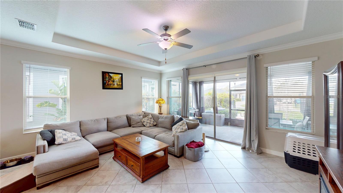
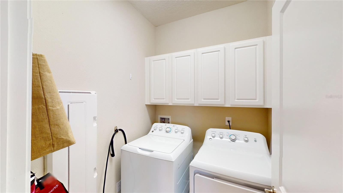
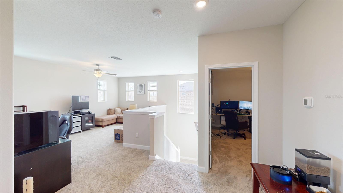
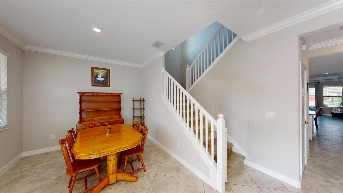
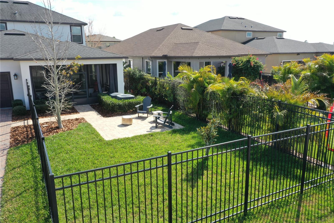
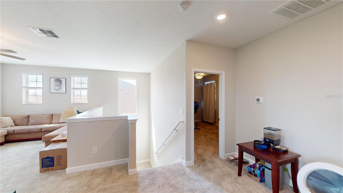
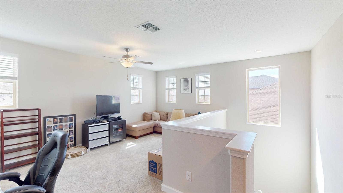
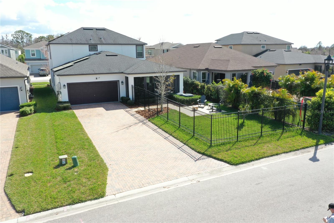
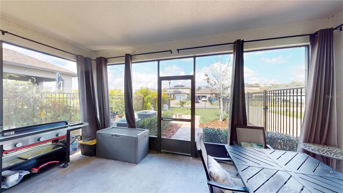
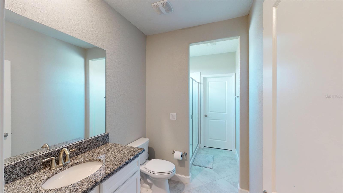
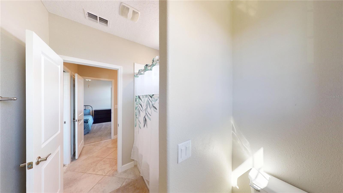
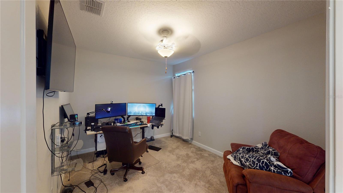
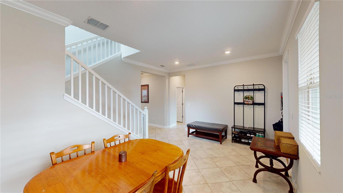
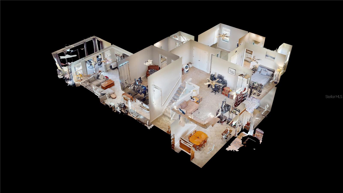
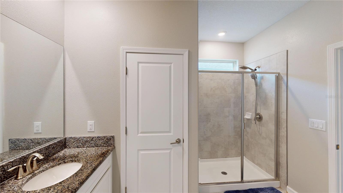
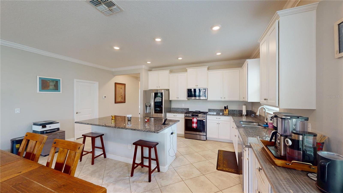
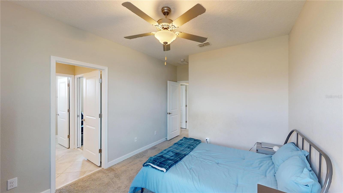
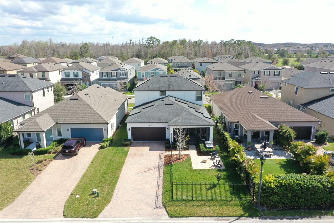
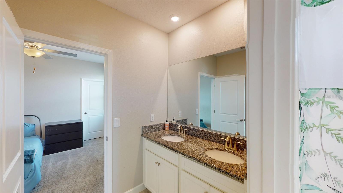
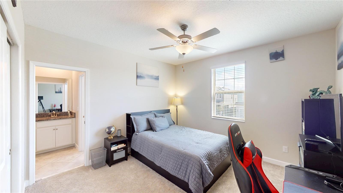
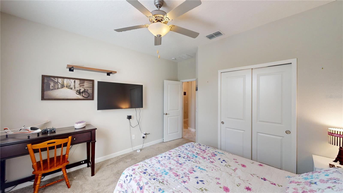
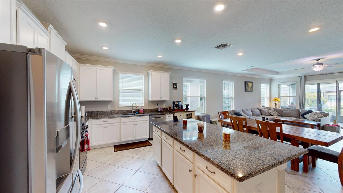
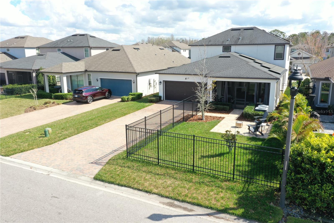
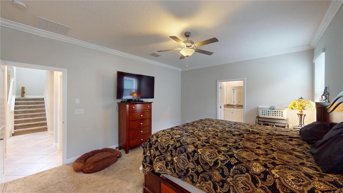
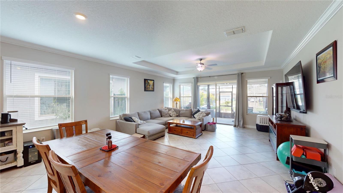
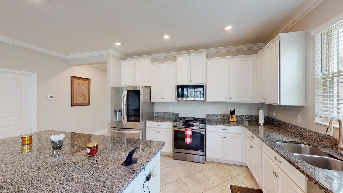
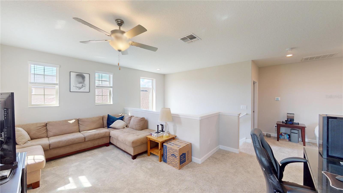
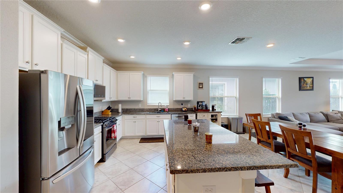
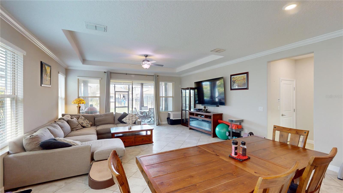
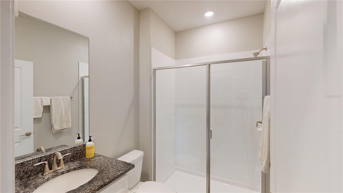
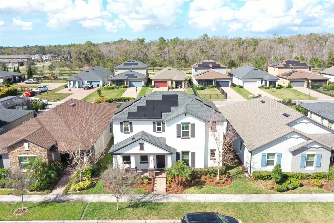
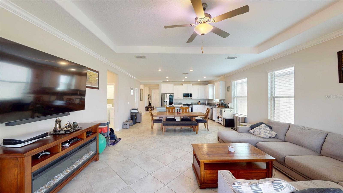
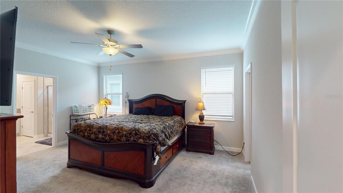
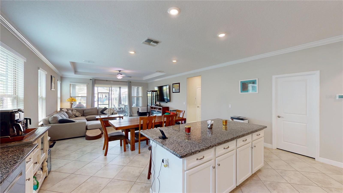
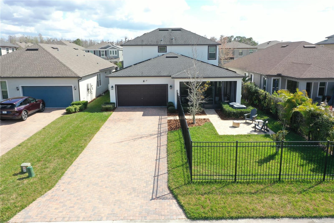
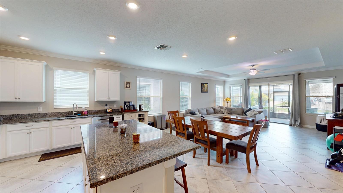
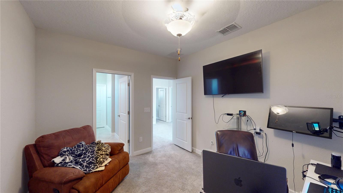
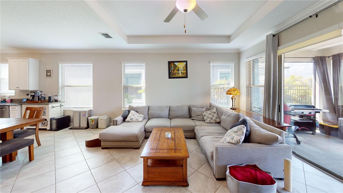
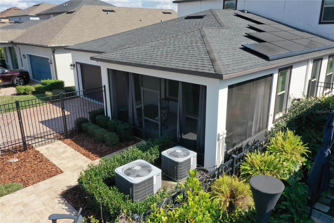
Active
4453 TUBULAR RUN
$665,000
Features:
Property Details
Remarks
Woah Buddy!! This recently reduced Redbud Open Floor Plan, located in the desirable community of Bexley, will more than suffice for the room & layout that you are looking for! This 2019 built two story home offers the primary bedroom on the 1st floor, a solar panel system, tesla power wall, a huge great room featuring a ceiling fan & tray ceiling, that commingles with the kitchen, all newer stainless steel smart appliances that communicate with each other, 1st floor laundry room, storm shutters, gas appliances, a 2 car garage with an extended driveway & is designated for Bexley Elementary, Charles S Rusche & Sunlake High School. There are 5 bedrooms & 4 full baths, a spindle designed staircase with a Harry Potter sized under staircase storage closet, an oversized loft that fits the largest of sectionals, a screened in rear patio that is paver laden with a walkway to the paver laden fire pit area in the fully fenced in backyard, tankless gas water heater, diamond pattern ceramic tile throughout all of the common areas bathrooms, two HVAC units to keep you cool through the summer & access to the plethora of Bexley amenities. The primary bedroom is fitted with a large walk-in closet with window, a ceiling fan, blinds, & a private en-suite with a small walk-in closet, deep linen closet, walk-in shower with window, exhaust fan, dual sinks, granite gentleman height countertops & a private water pantry. The kitchen offers, granite countertops, an island, all newer stainless steel smart appliances, a large walk-in pantry & real wood cabinetry. The 2nd bedroom is in close proximity to the owner's suite & the 2nd full bathroom with walk-in shower granite countertops & real wood cabinetry. Upstairs you'll land at a large sized loft with ceiling fans, multiple windows with blinds, and access to the 3 spare bedrooms. The 3 spare bedrooms offer ceiling fans, blinds and closets with 2 spare bedrooms featuring a jack & jill style bathroom featuring gentleman height granite countertops, dual sinks a tub with shower & a couple of windows for plenty of light. Bexley amenities include trails, playgrounds, two separate dog parks, a BMX style bike park, soccer field, twisted sprocket cafe, fitness stations, an open-air game room, an event field, the clubhouse & 2 separate pool areas. The neighborhood is remote to a Montessori center, 4 & Co workplace & The Hub located at the front of Bexley all while being minutes from the Veterans expressway & only 9 miles to Tampa Premium Outlets & I-75. So come visit Bexley & find out why, as the saying goes, Good, Better, Bexley! https://my.matterport.com/show/?m=9EdXVYFtdSa&mls=1
Financial Considerations
Price:
$665,000
HOA Fee:
394
Tax Amount:
$7780
Price per SqFt:
$214.45
Tax Legal Description:
BEXLEY SOUTH PARCEL 4 PHASE 2B PB 75 PG 062 BLOCK 41 LOT 3
Exterior Features
Lot Size:
6500
Lot Features:
Landscaped, Sidewalk
Waterfront:
No
Parking Spaces:
N/A
Parking:
Alley Access, Driveway, Garage Door Opener, Garage Faces Rear, Off Street, Oversized
Roof:
Shingle
Pool:
No
Pool Features:
N/A
Interior Features
Bedrooms:
5
Bathrooms:
4
Heating:
Central, Electric
Cooling:
Central Air
Appliances:
Dishwasher, Disposal, Dryer, Freezer, Gas Water Heater, Microwave, Other, Range, Refrigerator, Tankless Water Heater, Water Softener
Furnished:
Yes
Floor:
Carpet, Ceramic Tile
Levels:
Two
Additional Features
Property Sub Type:
Single Family Residence
Style:
N/A
Year Built:
2019
Construction Type:
Block, Wood Frame
Garage Spaces:
Yes
Covered Spaces:
N/A
Direction Faces:
Southeast
Pets Allowed:
Yes
Special Condition:
None
Additional Features:
Hurricane Shutters, Irrigation System, Sidewalk, Sliding Doors
Additional Features 2:
Please verify all details with the HOA.
Map
- Address4453 TUBULAR RUN
Featured Properties