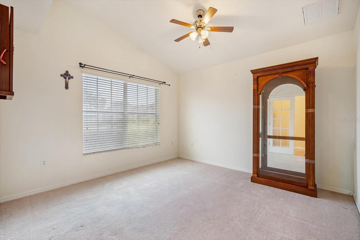
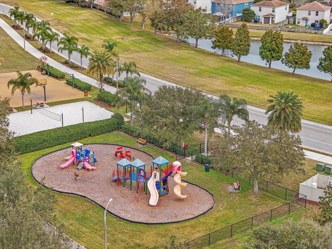
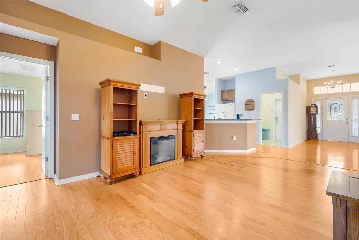

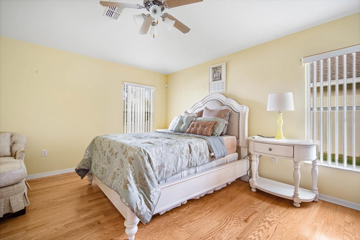
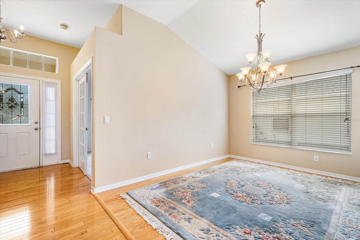
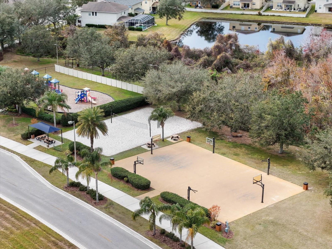
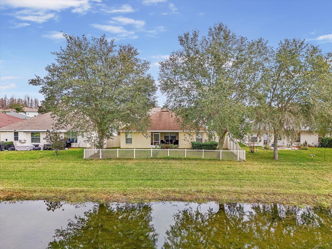
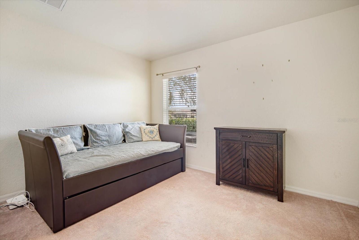
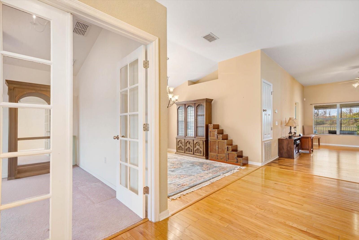
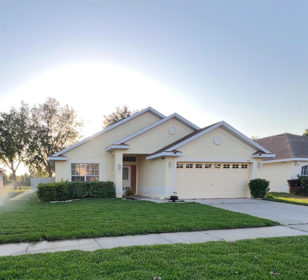

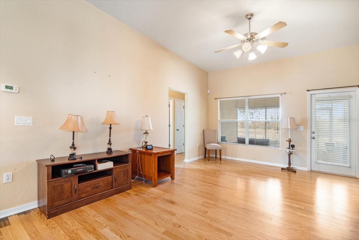
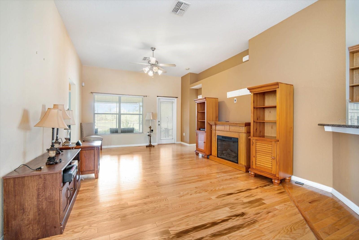
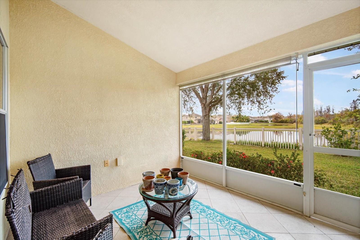
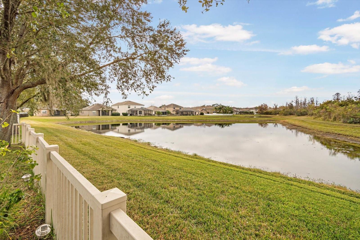
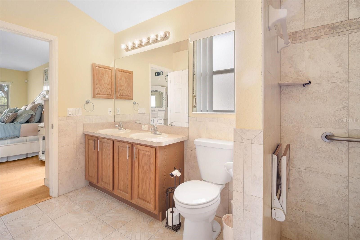
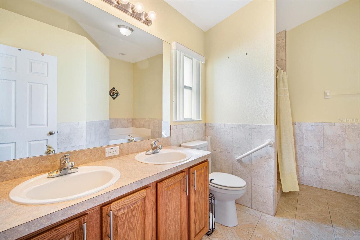
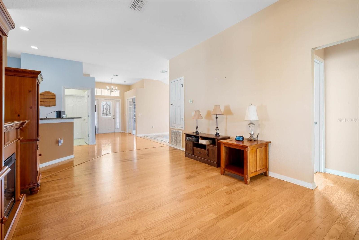
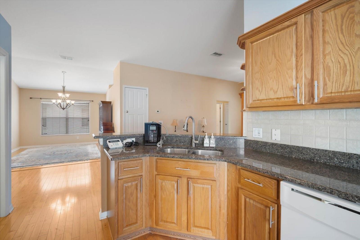
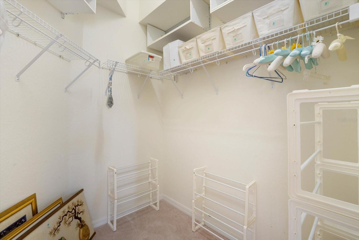
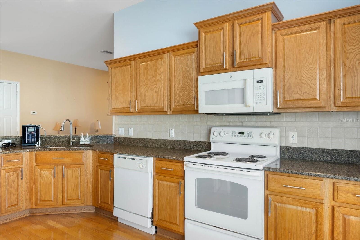

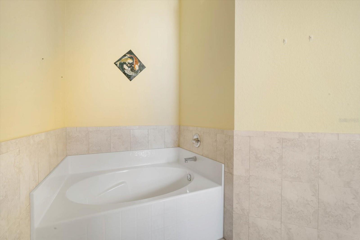
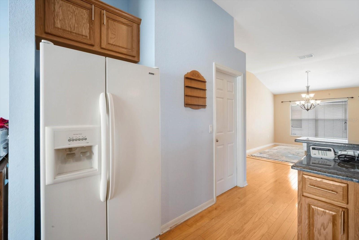
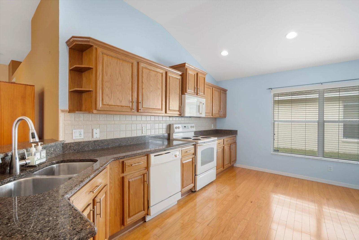
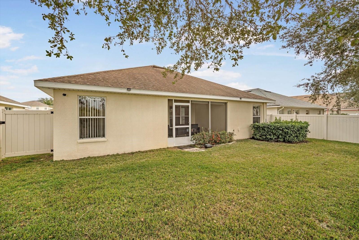
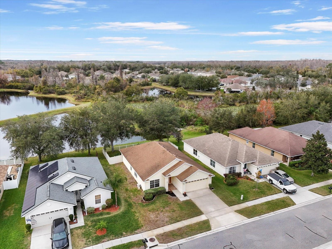

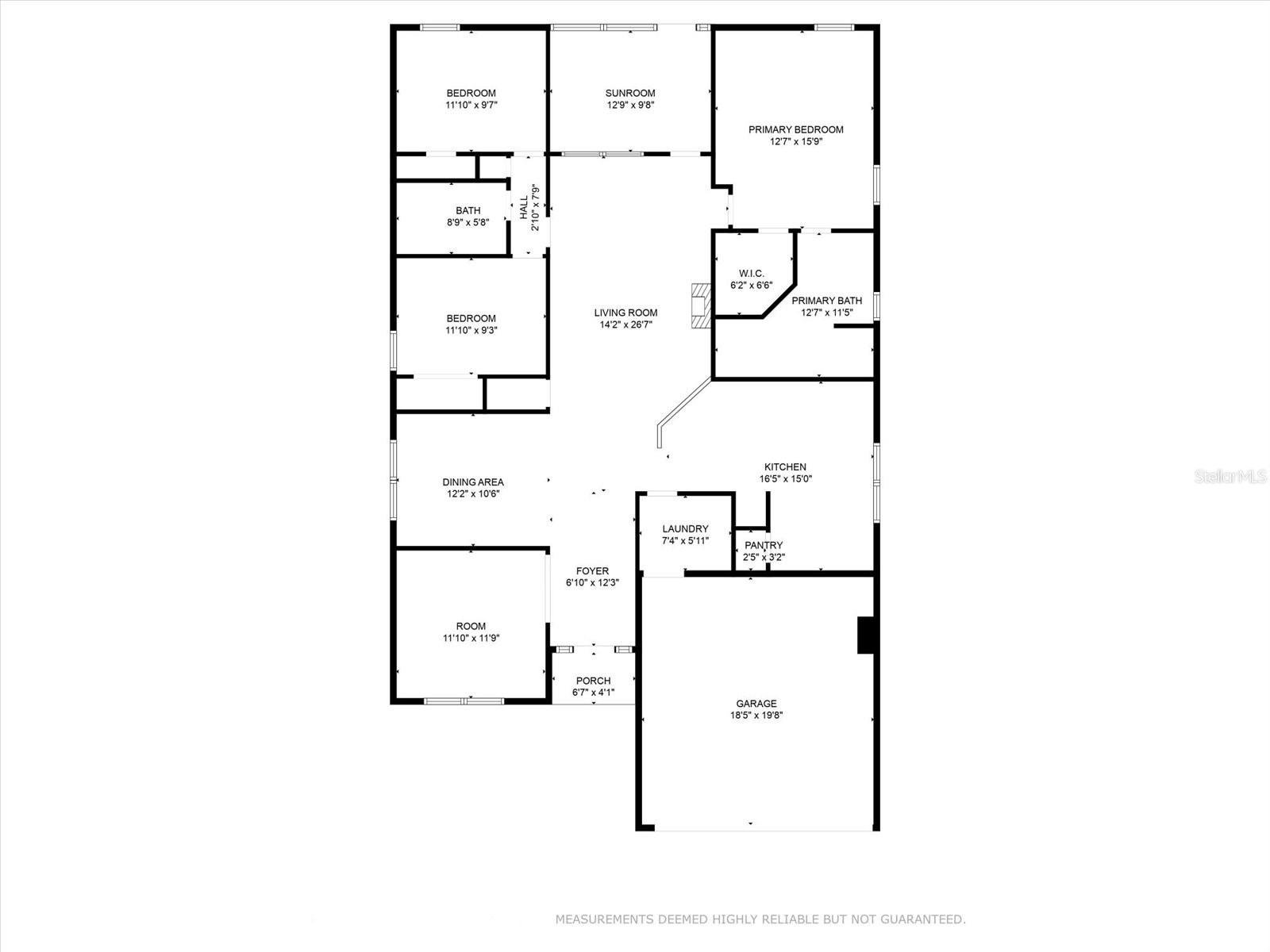
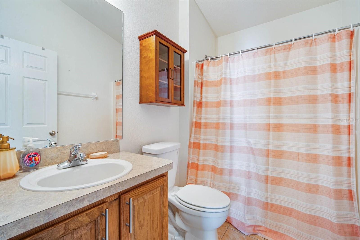

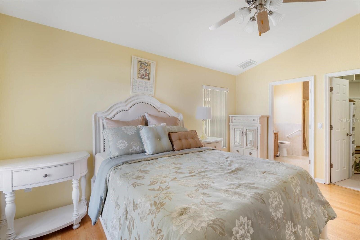
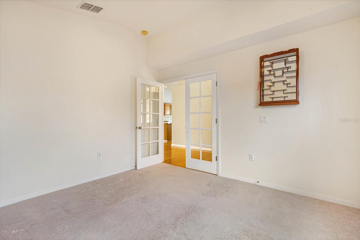
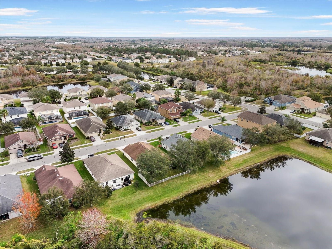
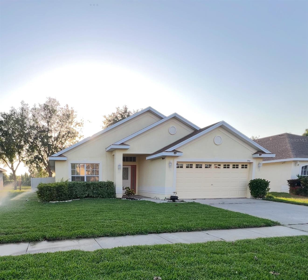
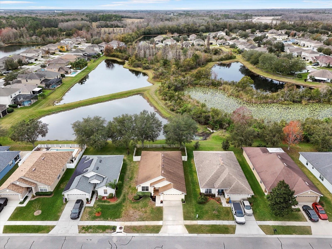
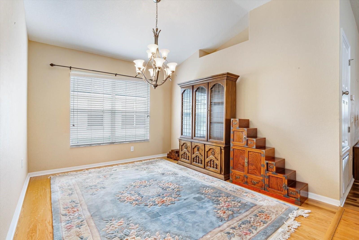
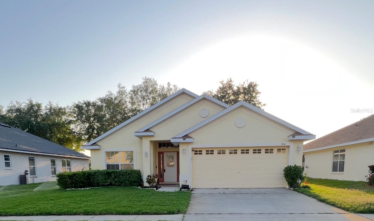
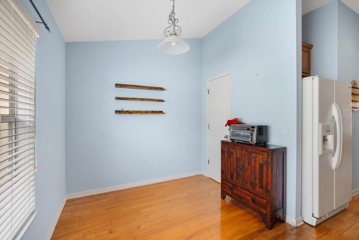
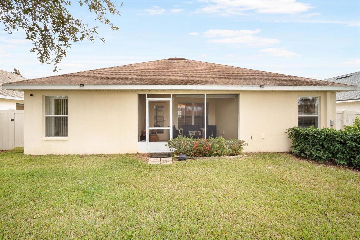
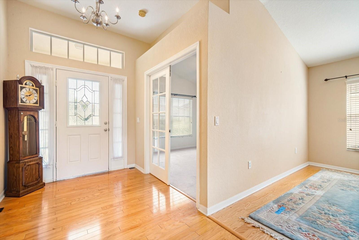
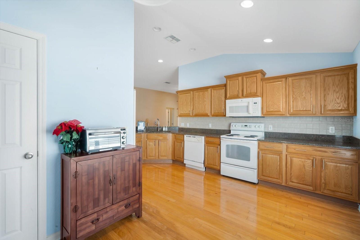
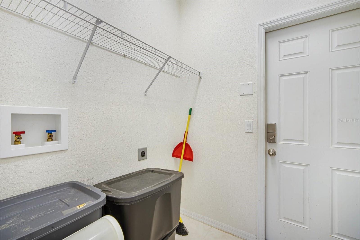
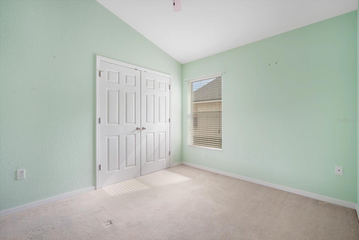
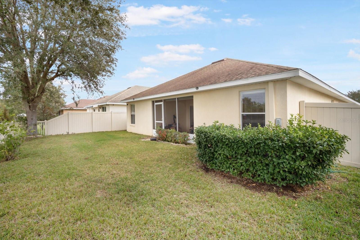
Active
9551 JAYBIRD LN
$349,900
Features:
Property Details
Remarks
PRICE REDUCED !!! Move in Ready…./Charming and delightful four-bedroom, two-bathroom residence with a picturesque pond view, nestled in the sought-after Asbel Estates. Upon entering through a stained glass front door, you are greeted by a welcoming foyer. Immediately to your left, a spacious bedroom featuring French doors awaits. The expansive open floor plan seamlessly connects the dining room and family room, creating a harmonious living space. The kitchen is well-equipped with a generous amount of cabinetry, ample natural light from the windows, and a convenient walk-in pantry. It overlooks both the dining area and the family room, and also includes a sizable eat-in kitchen. The family room features a door that leads to a screened lanai, providing views of the tranquil pond, enhancing the home's peaceful ambiance. This residence features a split bedroom layout, with the master en-suite situated on the right side. The master suite is adorned with wood laminate flooring and includes a spacious garden tub as well as a separate walk-in shower. Additionally, it offers dual sinks and a large walk-in closet. The bathrooms throughout the home are finished with tile flooring. On the opposite side of the house, you will find two generously sized guest rooms along with a guest bathroom. This home is centrally located with easy access to all the favorite Florida spots. Low HOA ! CALL FOR YOUR PRIVATE TOUR. ALL measurements are aprox and to be verified by buyer.
Financial Considerations
Price:
$349,900
HOA Fee:
177
Tax Amount:
$1904
Price per SqFt:
$192.25
Tax Legal Description:
ASBEL ESTATES PHASE 3 PB 59 PG 039 BLOCK 15 LOT 21 OR 7793 PG 174
Exterior Features
Lot Size:
6325
Lot Features:
Cleared, In County, Near Golf Course, Sidewalk, Paved
Waterfront:
No
Parking Spaces:
N/A
Parking:
N/A
Roof:
Shingle
Pool:
No
Pool Features:
N/A
Interior Features
Bedrooms:
4
Bathrooms:
2
Heating:
Central, Electric
Cooling:
Central Air
Appliances:
Cooktop, Dishwasher, Electric Water Heater, Freezer, Microwave, Range, Refrigerator
Furnished:
No
Floor:
Laminate, Luxury Vinyl, Tile
Levels:
One
Additional Features
Property Sub Type:
Single Family Residence
Style:
N/A
Year Built:
2008
Construction Type:
Stucco
Garage Spaces:
Yes
Covered Spaces:
N/A
Direction Faces:
Northeast
Pets Allowed:
Yes
Special Condition:
None
Additional Features:
Sidewalk, Sliding Doors
Additional Features 2:
Verify with the HOA and the community docs to verify any restrictions
Map
- Address9551 JAYBIRD LN
Featured Properties