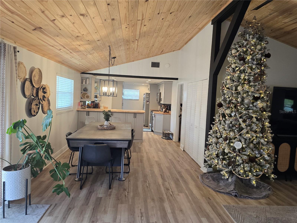
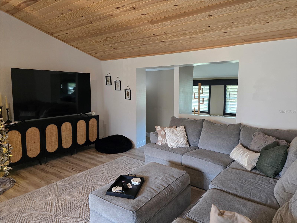
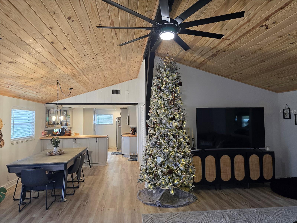
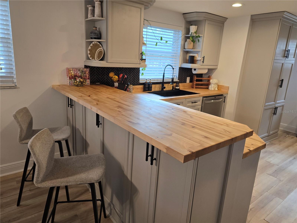
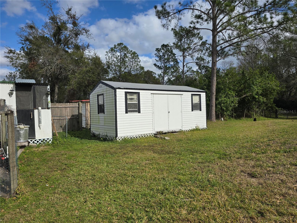
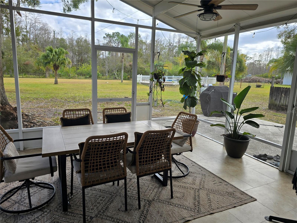
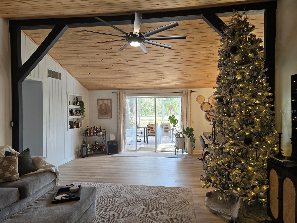
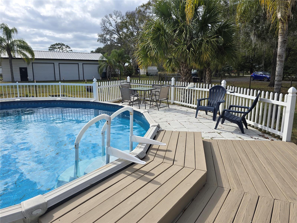
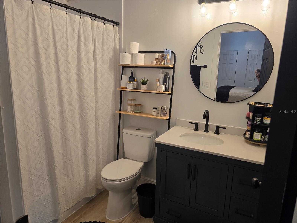
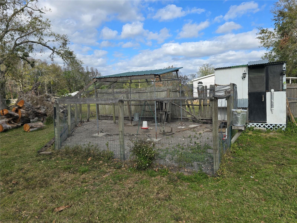
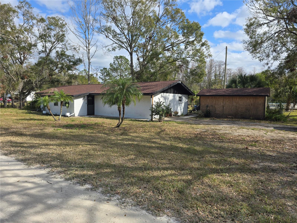
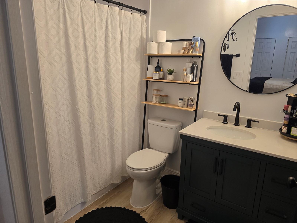
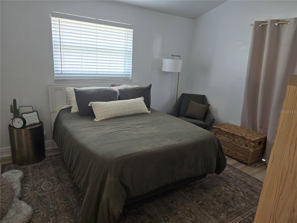
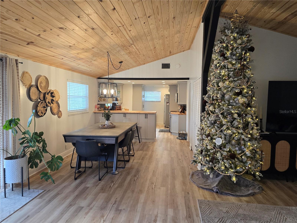
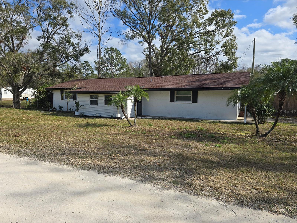
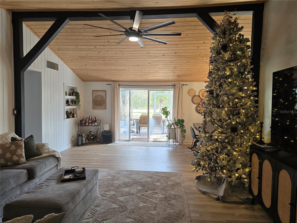
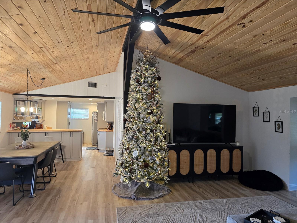
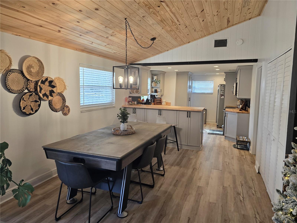
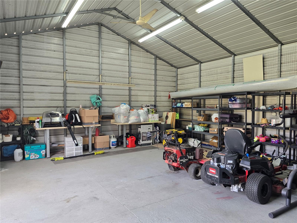
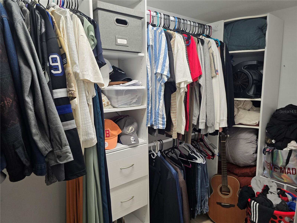
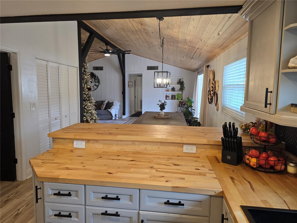
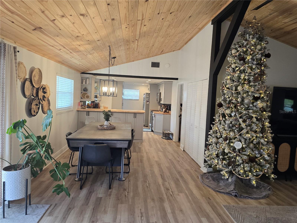
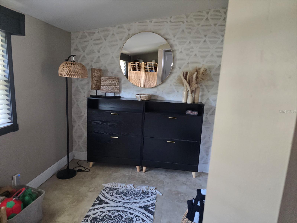
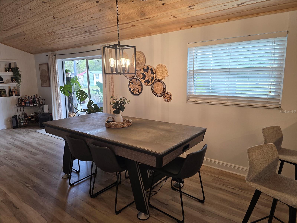
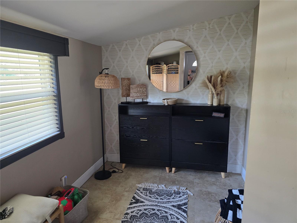
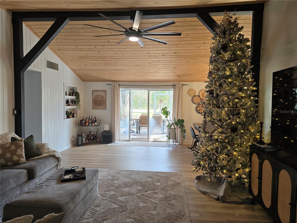
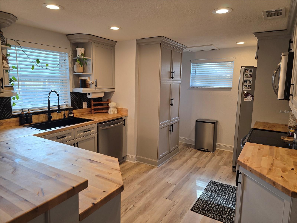
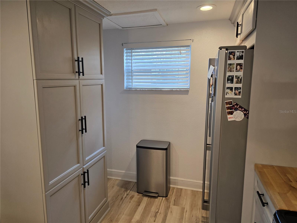
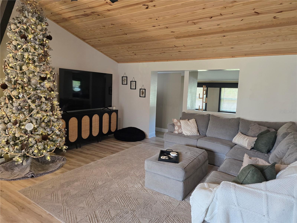
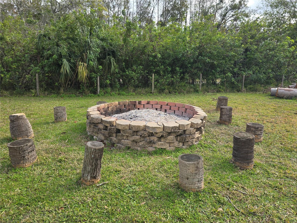
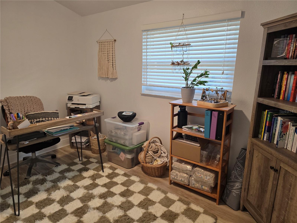
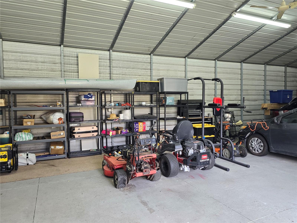
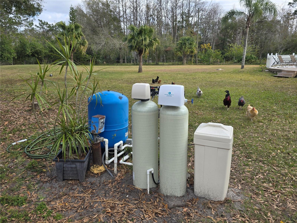
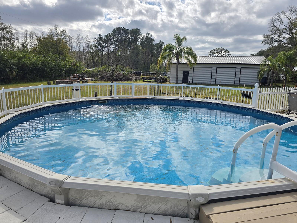
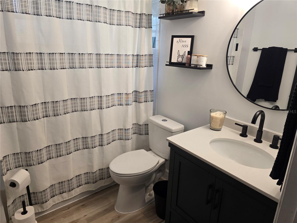
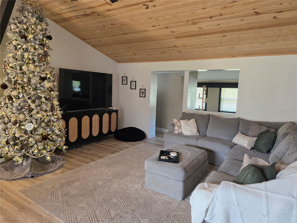
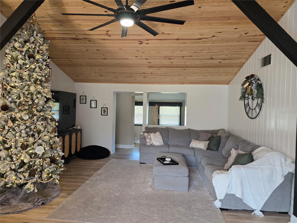
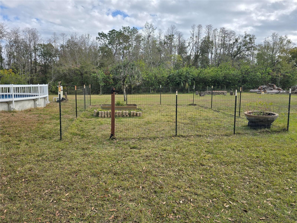
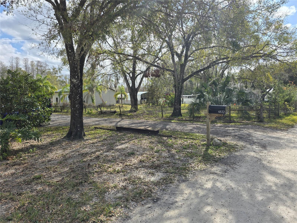
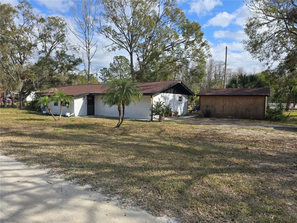
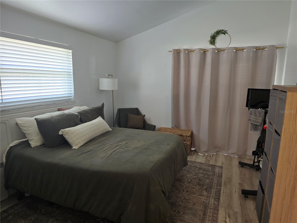
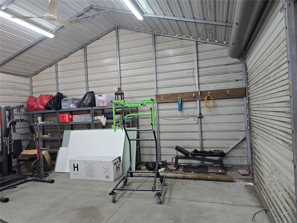
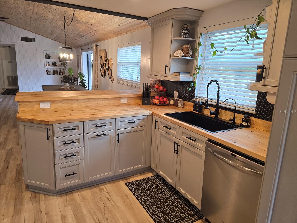
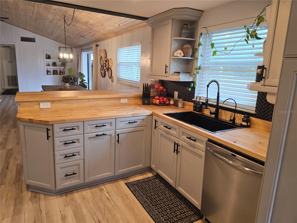
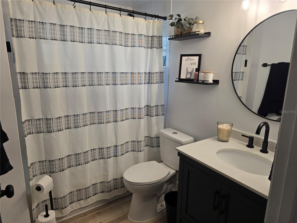
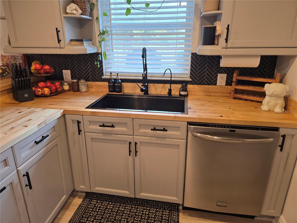
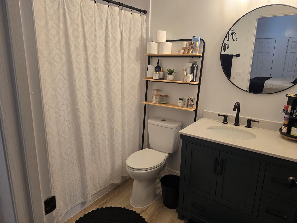
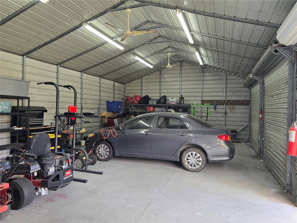
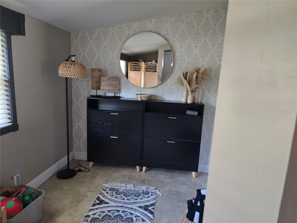
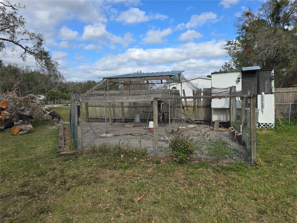
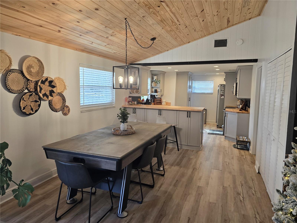
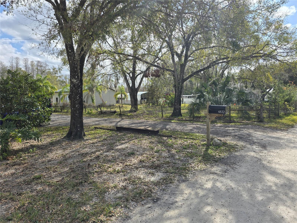
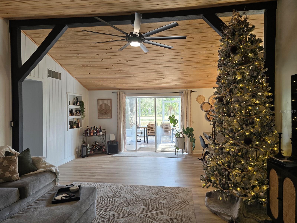
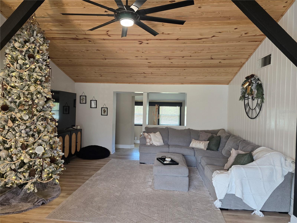
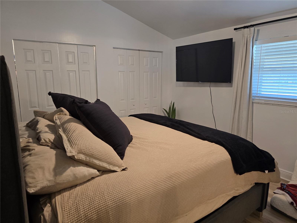
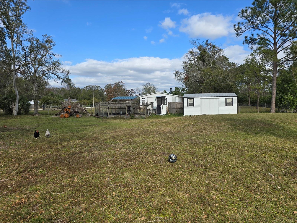
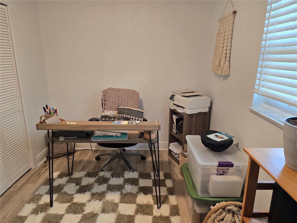
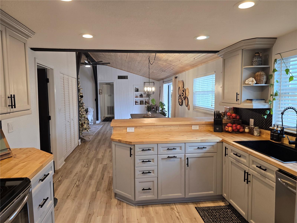
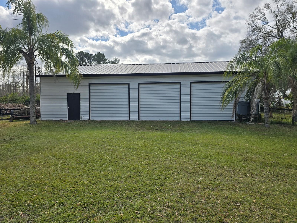
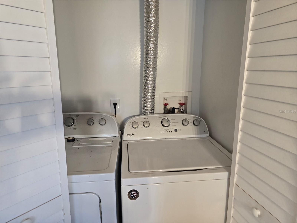
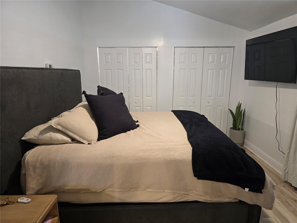
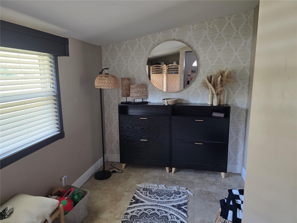
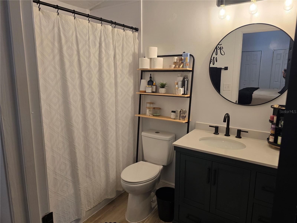
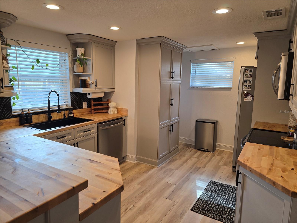
Active
4832 TOWER
$530,000
Features:
Property Details
Remarks
Welcome home to your sprawling property, situated on a private road, this spacious property is a 3-bedroom, 2-bathroom 1,440 sqaure foot home situated on 1.56 acres with an above ground pool, multiple storage sheds, chicken coops, room to a garden, and a massive 3 car garage with workshop, great for the boat/RV parking, all your tools and side jobs. Walk inside this home and be greeted by the updated tile floors and notice the high ceilings with beautiful tongue and groove wood ceilings that run throughout the main living areas. You have a "mud"room right when you enter the home that can used as an additional room or a meet and greet space. The kitchen has been updated with stunning farmhouse chic solid wood cabinets, solid countertops and newer Stainless-Steel Appliances. The kitchen offers plenty of cabinets for storage and a breakfast bar for those family mornings. This home offers an open floor plan with a great family/living room/dining room combination. Master bedroom is located just off the kitchen with a good size room and has an updated master bathroom En-suit with a large walk-in closet with built-in closet organizers. TWO other spacious bedrooms are in the home and share an updated guest bathroom. NOW for the reason why this property is so special. Walk out onto your screened in patio and just take in the private and beautiful grounds. Backyard is fully fenced in, great for the family and large gatherings and plenty of room for the pets, chickens, goats and many other animals. The backyard already has a chicken coop set up and ready for you to start producing fresh eggs, Or grow your own vegetables in your garden. After you attend the garden come take a dip in your sparkling pool on those hot Florida days. Also, you have a massive 24x48, 1,152 sqaure foot multi use garage or storage space, comes equipped with power and can be used to store your cars/boat, RV or work on your hobbies. AC is new, replaced 1/2025, and drain field and septic is approximately 4 years old and has a water filtration system that is 1 year old. Enjoy the country living while being close to shopping, restaurants, and beaches. This property has endless potential. Call today for your private Showing before it is Sold. All information is deemed reliable, but must be verified by buyer.
Financial Considerations
Price:
$530,000
HOA Fee:
N/A
Tax Amount:
$2778
Price per SqFt:
$368.06
Tax Legal Description:
portion of trac 9 & portion of adjacent vacated rr r/w desc as com at nw corner of ne 1/4 of ne 1/4th s89dg 41' 00"e 795.45 ft th s34dg 00' 30"w 616.65 ft th s40dg 13' 00"w 230.86 ft for pob th s50dg 56' 40"e 226.45 ft to sly r/w ofvacated rr th s39dg 03' 20"w 100.0ft th alg arc of curve to right radius 3066.31 ft chd brg s40dg 55" 27"w 199.97 ft th n49dg 36' 16"w 225.96 ft th n40dg 13' 00"e 294.64 to pob subject to easement over nwly 10.0 ft thereof for ingress & egress; together with ingress-egress easement or 4266 pg 1767
Exterior Features
Lot Size:
67956
Lot Features:
Farm
Waterfront:
No
Parking Spaces:
N/A
Parking:
N/A
Roof:
Shingle
Pool:
Yes
Pool Features:
Above Ground, Deck, Vinyl
Interior Features
Bedrooms:
3
Bathrooms:
2
Heating:
Central
Cooling:
Central Air
Appliances:
Dishwasher, Disposal, Electric Water Heater, Microwave, Range, Refrigerator
Furnished:
No
Floor:
Carpet, Ceramic Tile
Levels:
One
Additional Features
Property Sub Type:
Single Family Residence
Style:
N/A
Year Built:
1978
Construction Type:
Block, Stucco
Garage Spaces:
Yes
Covered Spaces:
N/A
Direction Faces:
Northeast
Pets Allowed:
Yes
Special Condition:
None
Additional Features:
Garden, Storage
Additional Features 2:
uyer to contact City of Land O' Lakes for Lease Restrictions
Map
- Address4832 TOWER
Featured Properties