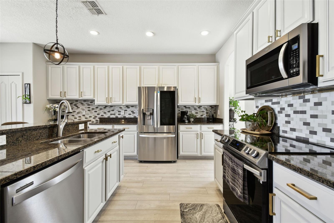
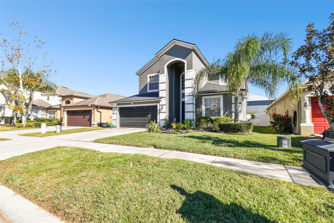
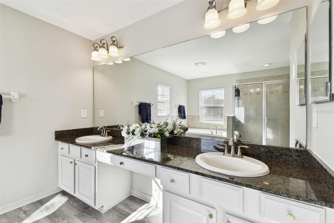
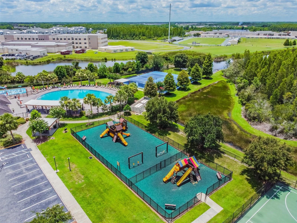
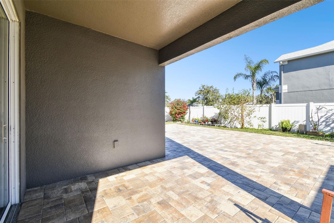
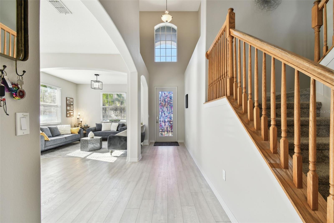
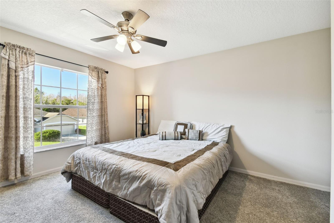
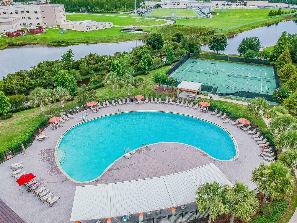
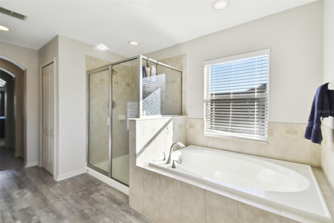
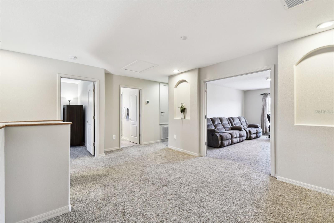
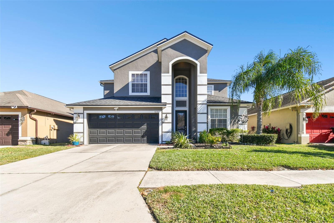
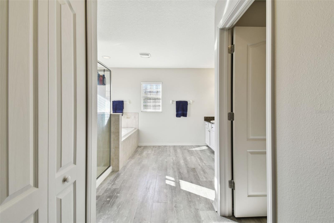
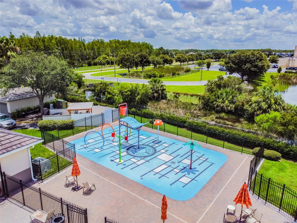
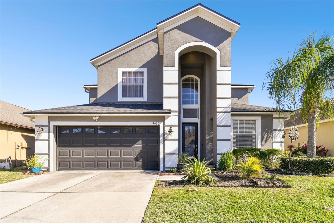
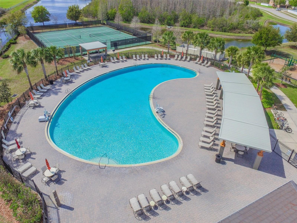
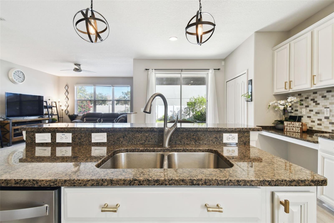
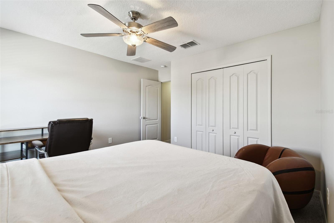
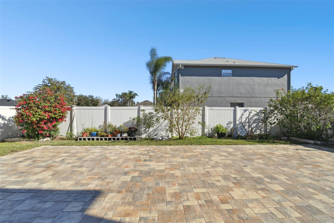
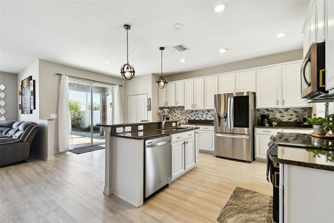
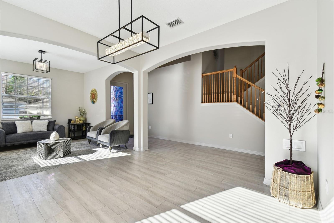
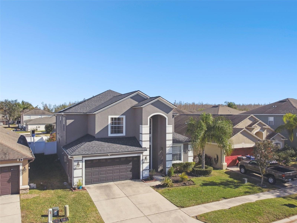
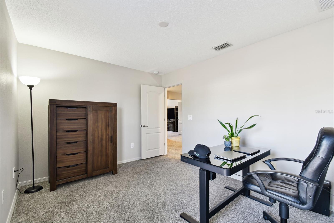
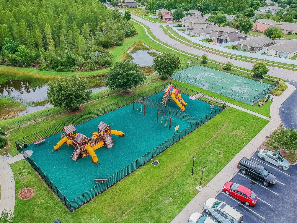
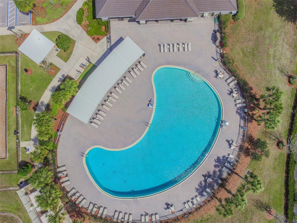
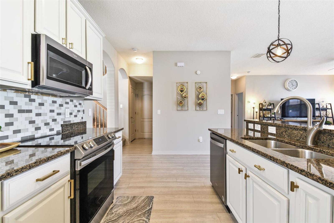
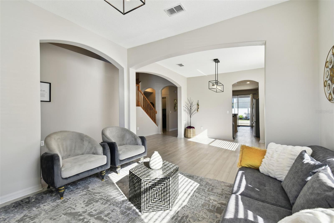
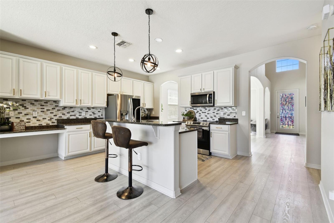
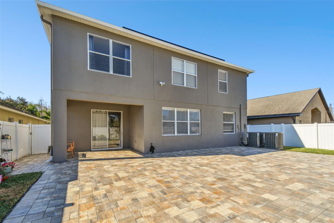
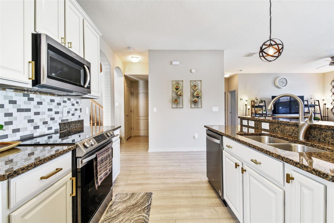
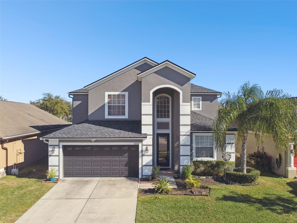
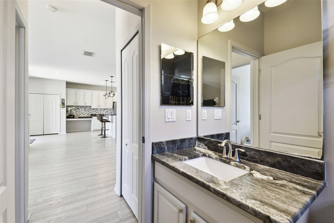
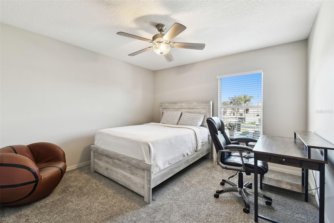
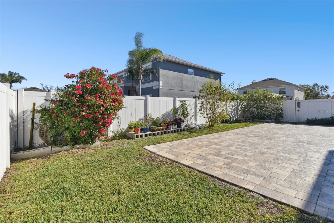
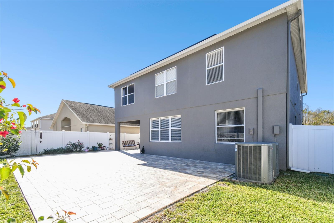
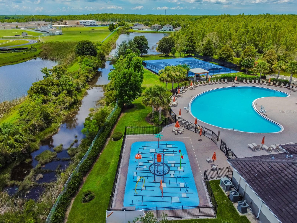
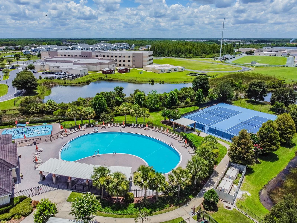
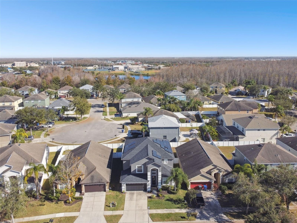
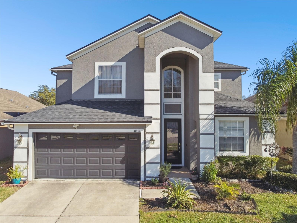
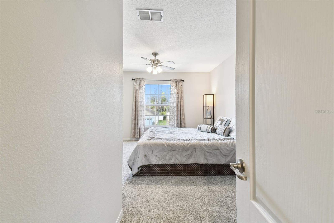
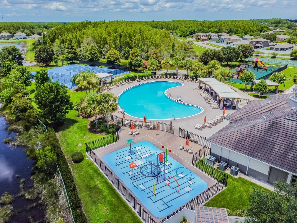
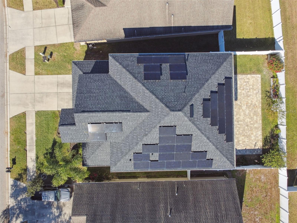
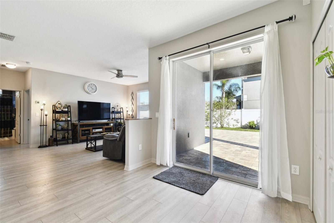
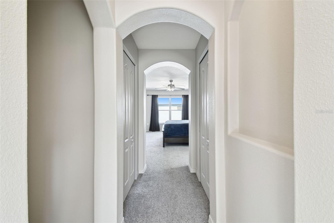
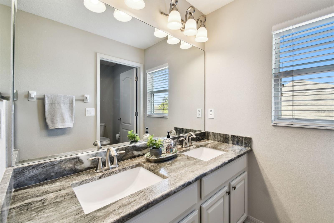
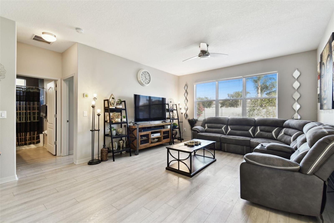
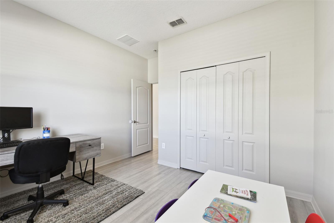
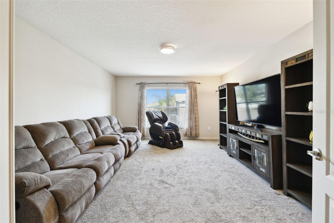
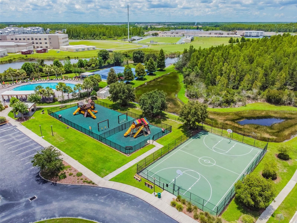
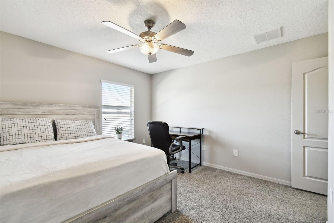
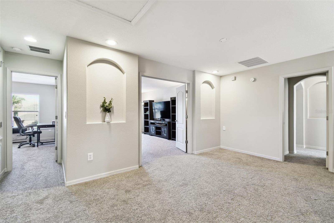
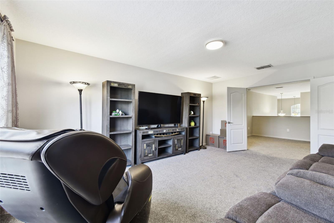
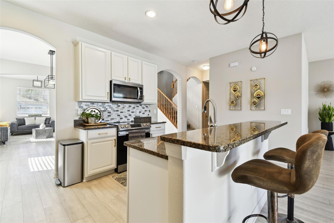
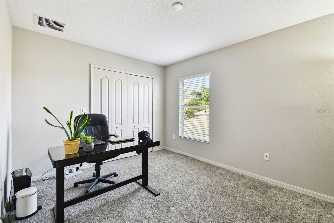
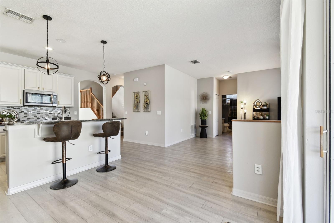
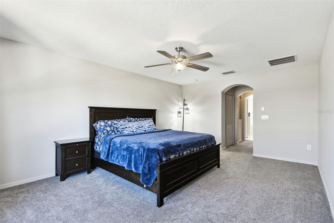
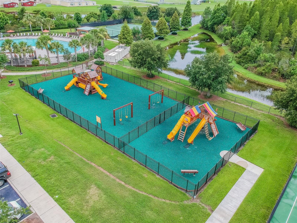
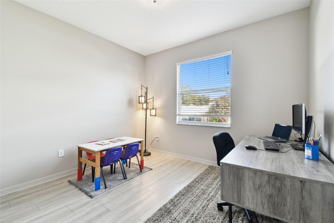
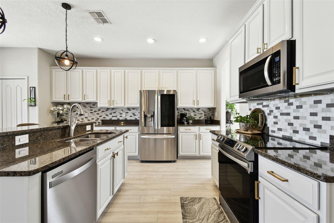
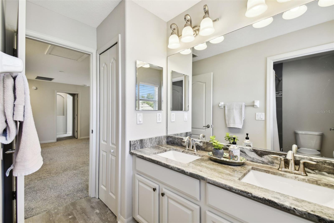
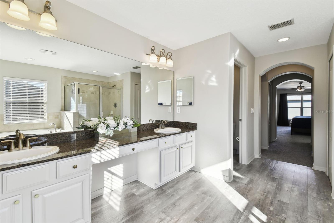
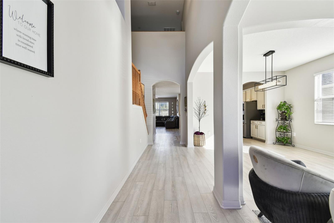
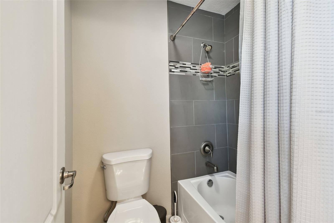
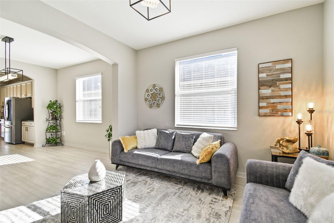
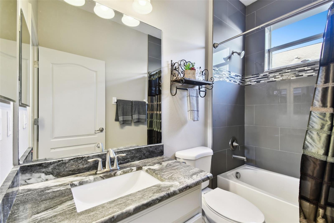
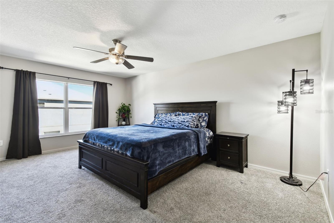
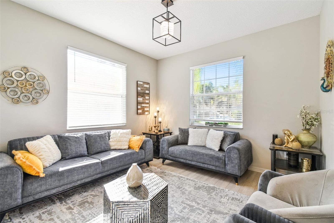
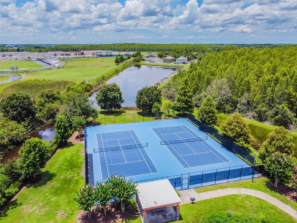
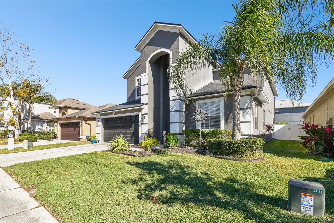
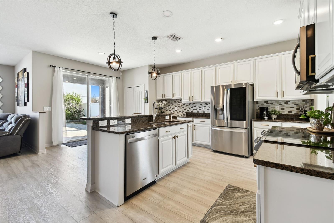
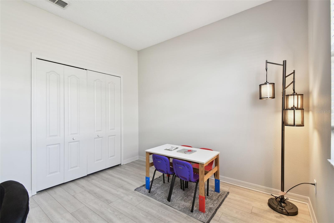
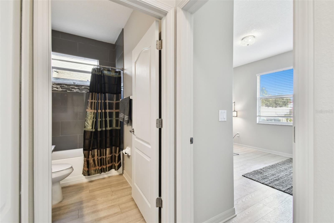
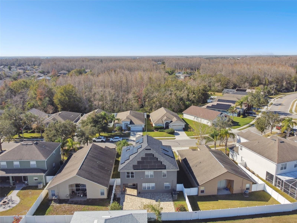
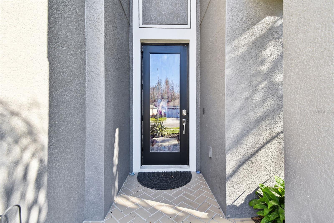
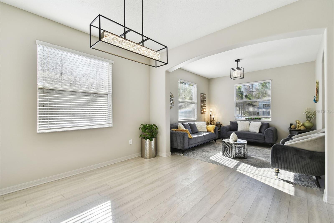
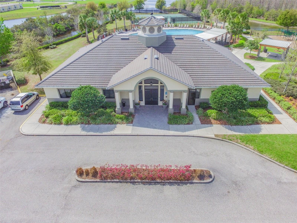
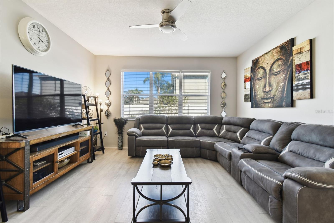
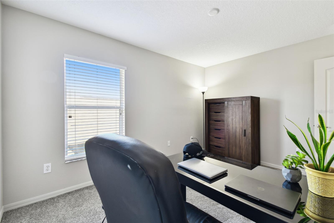
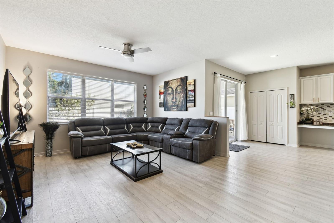
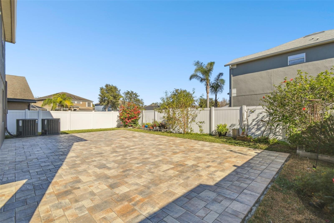
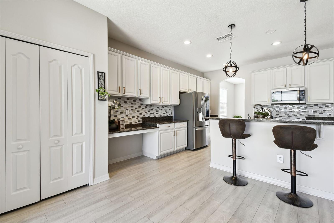
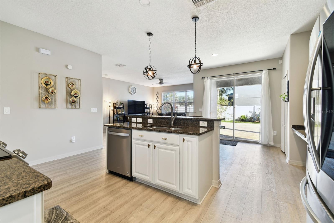
Active
3030 TRINITY COTTAGE DR
$580,000
Features:
Property Details
Remarks
Boasting over 3,200 square feet of thoughtfully designed living space, this MULTI-GENERATIONAL HOME features 5 BEDROOMS, 3 FULL BATHS WITH ONE BEDROOM AND FULL BATH ON THE FIRST FLOOR PERFECT FOR PARENTS OR TEENAGER, a VERSATILE BONUS ROOM, a 3-CAR TANDEM GARAGE, and a FULLY FENCED BACKYARD WITH COVERED LANAI AND LARGE PAVERED PATIO! UPGRADES include a BRAND NEW ROOF (2025), DUAL HVAC systems (2020), LUXURY VINYL PLANK FLOORING THROUGHTOUT THE FIRST LEVEL (2024), FRESH INTERIOR PAINT INCL DOORS/TRIM IN TRENDING NEUTRAL SHADE (2025), SOLAR PANELS KEEPING YOUR ELECTRIC BILL CONSISTANTLY LOW, APPLIANCES INCL WASHER/DRYER UNDER 4 YEARS OLD and WATER SOFTENER! Nestled in the sought-after Concord Station community, this impeccably maintained home is ready for its next chapter. From the moment you step inside, you’ll be captivated by the 12-foot ceilings and an abundance of natural light. The formal living and dining rooms provide the perfect setting for hosting gatherings or enjoying a quiet retreat. As you continue through the foyer, you’ll find the heart of the home: an inviting kitchen and family room. The kitchen showcases a neutral color palette, a modern appliance package, an island with a breakfast bar, and a casual dining area. The open-concept design flows seamlessly into the spacious family room, which overlooks the backyard. Step outside through the sliding glass doors to discover your private oasis. The oversized, pavered patio provides endless opportunities for outdoor entertaining, all within the comfort of a fenced yard. Upstairs, you’ll be amazed by the generous size of all three secondary bedrooms, as well as the separate bonus/media room—perfect for movie nights or a playroom. The primary suite is a luxurious retreat, offering privacy and a spa-like bathroom with dual vanities, a makeup counter, soaking tub, separate shower, and ample storage. Living in Concord Station means access to an incredible array of amenities, including a community center with a fitness facility, pool, splash pad, clubhouse, playground, and courts for tennis, pickleball, and basketball. The Trilby neighborhood also features its own soccer area and volleyball court. Families will appreciate the highly rated schools—Oakstead Elementary, Rushe Middle, and Sunlake High—while commuters will love the central location with convenient access to the Veterans Expressway, I-75, and I-275.
Financial Considerations
Price:
$580,000
HOA Fee:
195
Tax Amount:
$9849.22
Price per SqFt:
$180.85
Tax Legal Description:
CONCORD STATION PHASE 4 UNITS A & B PB 60 PG 110 BLOCK F LOT 12
Exterior Features
Lot Size:
5500
Lot Features:
In County, Sidewalk
Waterfront:
No
Parking Spaces:
N/A
Parking:
N/A
Roof:
Shingle
Pool:
No
Pool Features:
N/A
Interior Features
Bedrooms:
5
Bathrooms:
3
Heating:
Central
Cooling:
Central Air
Appliances:
Dishwasher, Disposal, Dryer, Microwave, Range, Refrigerator, Washer, Water Softener
Furnished:
Yes
Floor:
Carpet, Luxury Vinyl
Levels:
Two
Additional Features
Property Sub Type:
Single Family Residence
Style:
N/A
Year Built:
2008
Construction Type:
Block, Stucco
Garage Spaces:
Yes
Covered Spaces:
N/A
Direction Faces:
West
Pets Allowed:
Yes
Special Condition:
None
Additional Features:
Irrigation System, Sidewalk, Sliding Doors
Additional Features 2:
Verify all information with the HOA
Map
- Address3030 TRINITY COTTAGE DR
Featured Properties