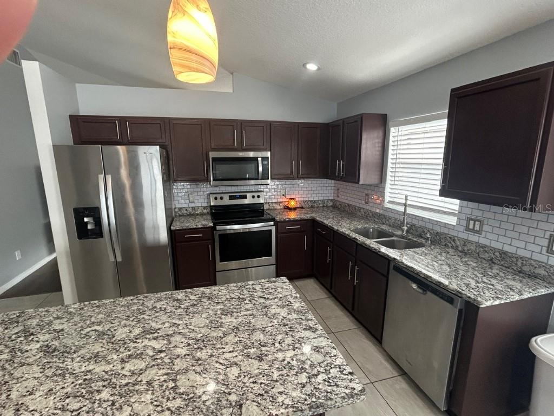
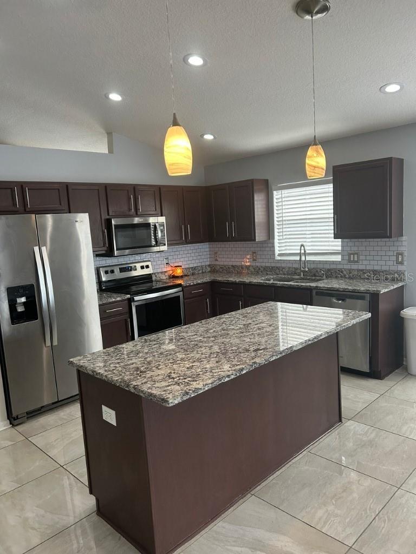
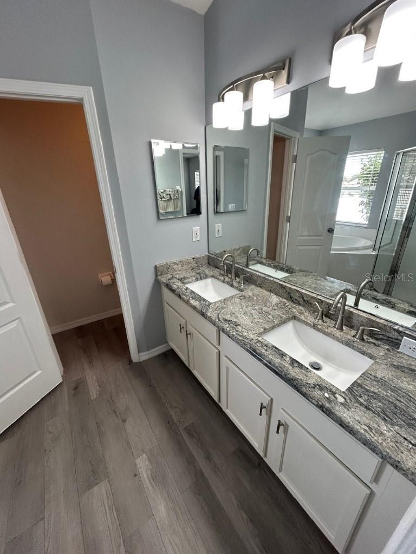
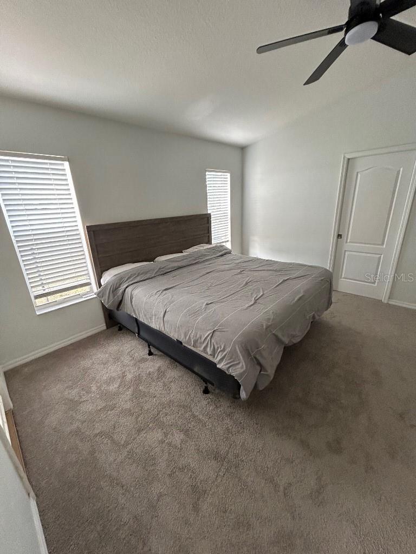
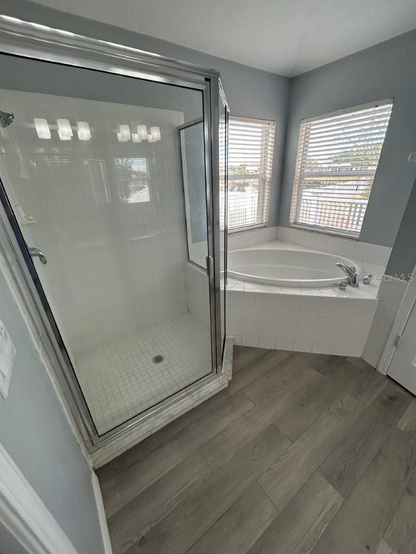
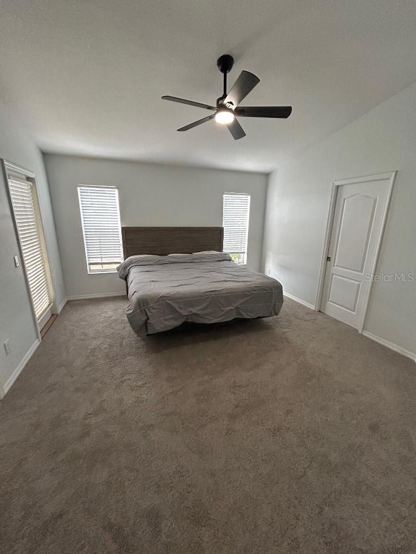
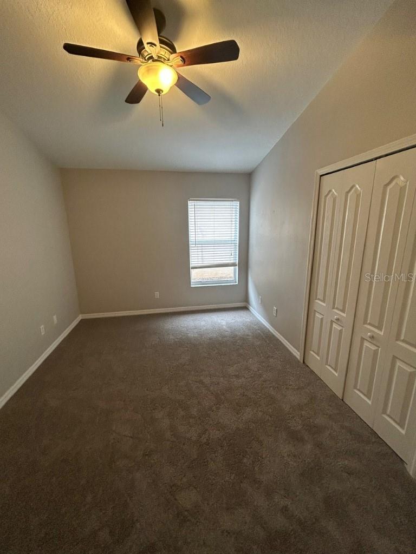
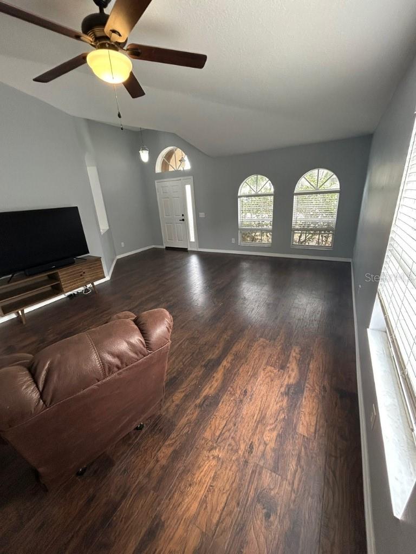

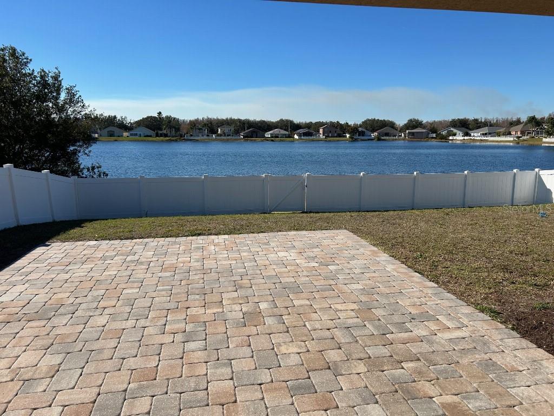
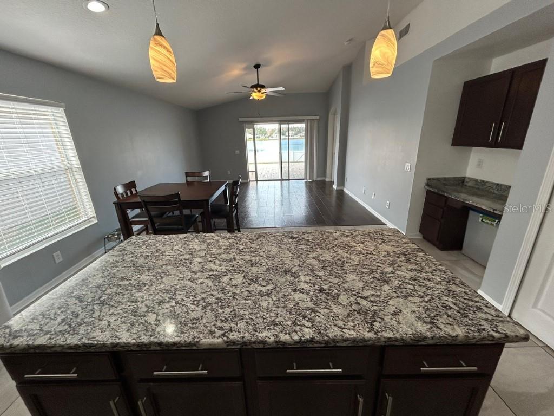
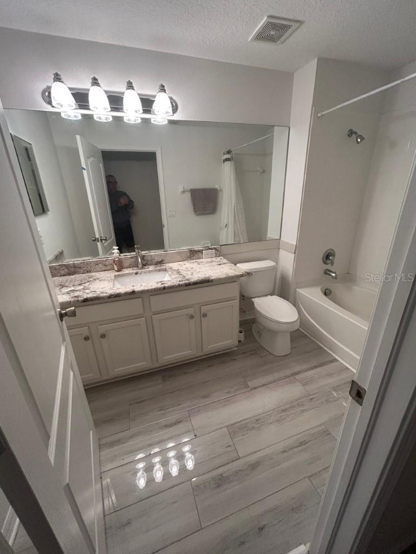
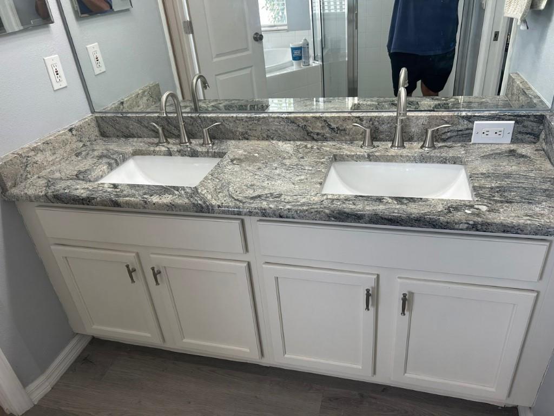
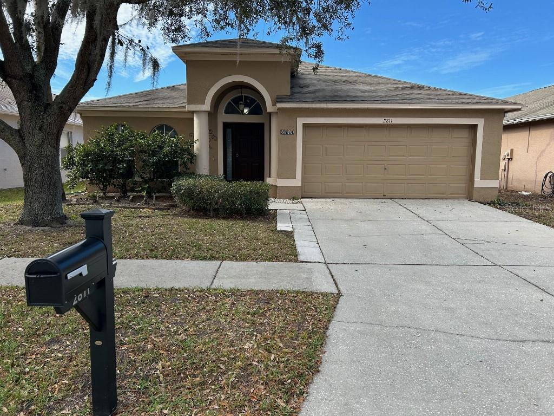
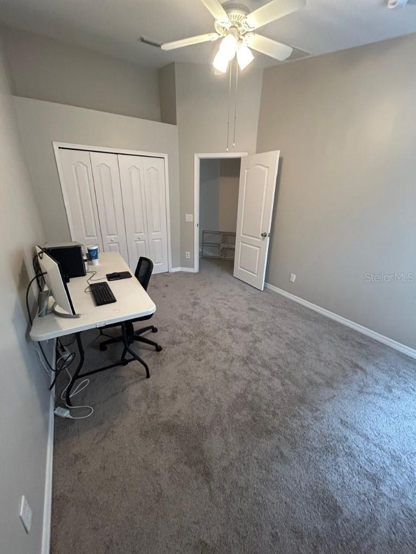
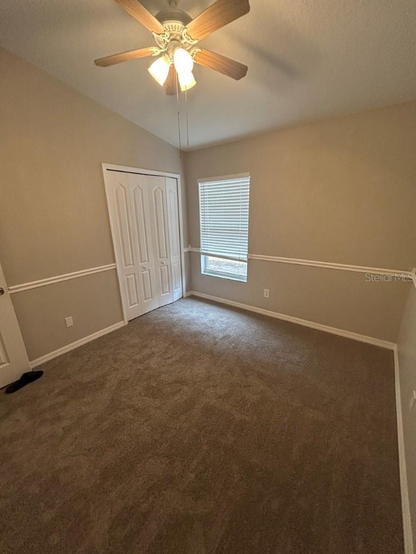
Active
2811 BUTTERFLY LANDING DR
$439,900
Features:
Property Details
Remarks
This is a beautiful 4 bedroom 2 full bath home with awesome lake view! Walk into the formal living room with wood laminate flooring. Then on to the large kitchen with granite counters, dark cabinets, large ceramic tile floor and stainless steel appliances. The kitchen is open to the family room with the beautiful lake views. Covered porch right past the sliding glass doors with newer paver patio to relax and entertain. Family room has wood laminate floors also. Split bedroom plan with main bedroom at back of home with main bath. The main bedroom & walk in closet has brand new carpet and fresh paint throughout. The main bedroom has brand new vinyl flooring, granite, updated sink fixtures, fresh paint and new light fixtures. There is new granite, fresh paint and sink fixtures in the 2nd bathroom as well. The other 3 bedrooms and main hallway have fresh paint and brand new carpet as well. UPDATED: New architectural roof installed in 2019, New vinyl fence in the back yard installed in 2021, new 4 ton AC unit(inside and outside unit replaced) replaced in 2022. New garage door springs replaced in 2023. Park with playground is very close. The community pool, dog park and Suncoast Meadows amenity building are very close as well. This home is ready for move in. The location makes this home great. With quick access to the expressway, you’ll enjoy a quick commute to nearby cities. The property is just minutes from an array of shops, restaurants and entertainment options. This makes it ideal for those who want both convenience and an active lifestyle. Tampa airport is also within a 25 minute drive.
Financial Considerations
Price:
$439,900
HOA Fee:
125
Tax Amount:
$4512.73
Price per SqFt:
$221.06
Tax Legal Description:
SUNCOAST MEADOWS - INCREMENT ONE PB 48 PG 036 BLOCK 1 LOT 46
Exterior Features
Lot Size:
6877
Lot Features:
Conservation Area, Sidewalk
Waterfront:
No
Parking Spaces:
N/A
Parking:
Covered, Driveway, Garage Door Opener
Roof:
Shingle
Pool:
No
Pool Features:
N/A
Interior Features
Bedrooms:
4
Bathrooms:
2
Heating:
Central, Electric
Cooling:
Central Air
Appliances:
Convection Oven, Cooktop, Dishwasher, Disposal, Dryer, Electric Water Heater, Exhaust Fan, Ice Maker, Microwave, Range, Range Hood, Refrigerator, Washer
Furnished:
Yes
Floor:
Carpet, Ceramic Tile, Hardwood, Laminate
Levels:
One
Additional Features
Property Sub Type:
Single Family Residence
Style:
N/A
Year Built:
2004
Construction Type:
Block, Stucco
Garage Spaces:
Yes
Covered Spaces:
N/A
Direction Faces:
East
Pets Allowed:
No
Special Condition:
None
Additional Features:
Irrigation System, Rain Gutters, Sidewalk, Sliding Doors
Additional Features 2:
N/A
Map
- Address2811 BUTTERFLY LANDING DR
Featured Properties