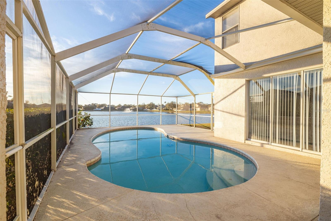
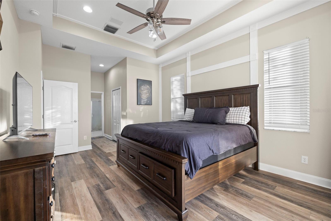
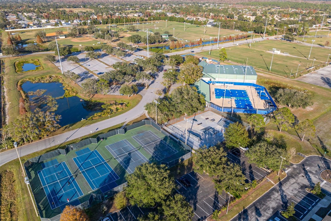
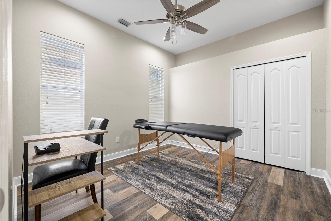
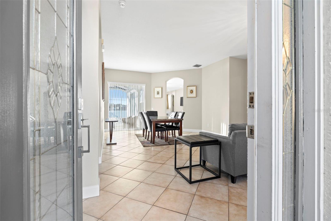
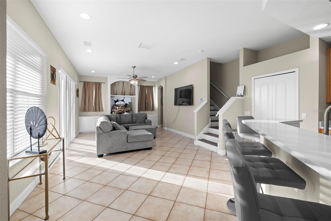
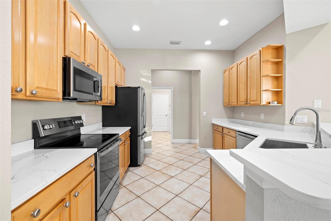
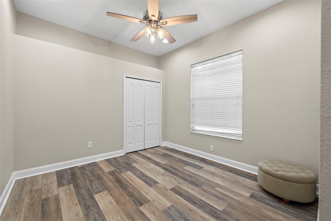
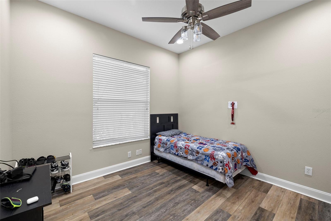
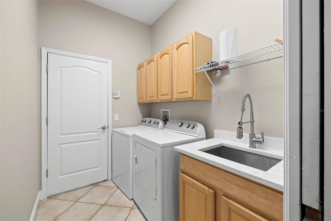
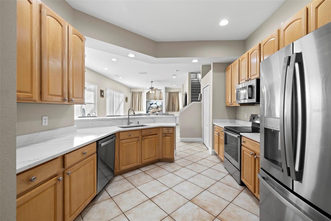
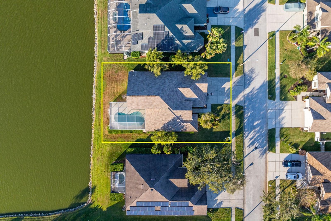
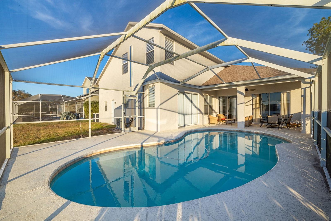
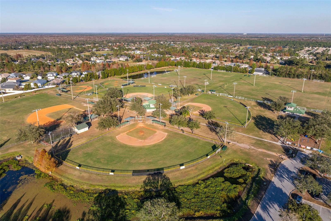
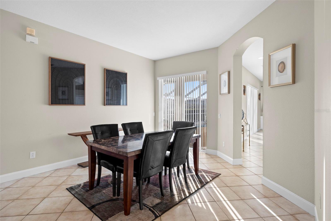
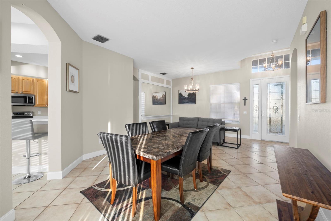
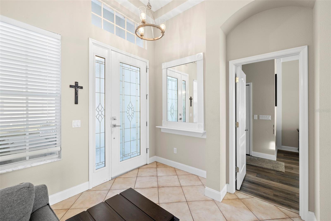
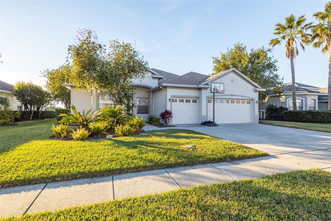
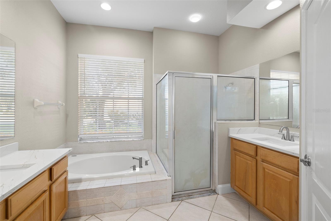
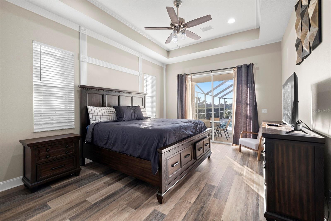

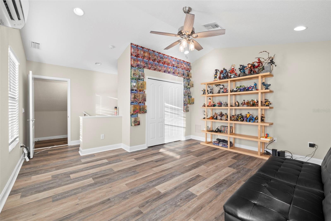
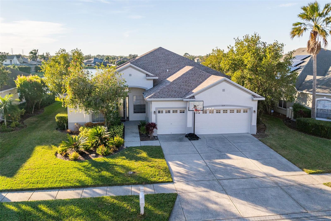
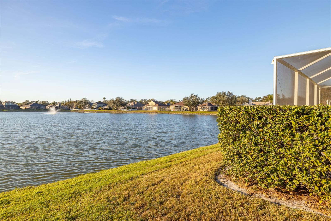
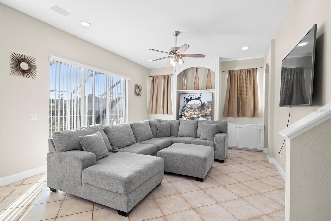
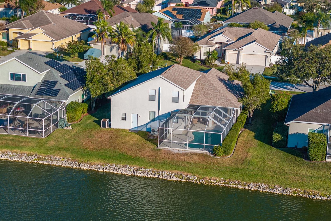
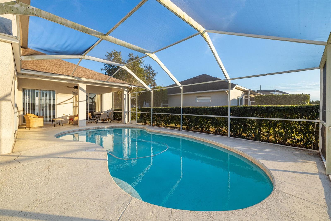
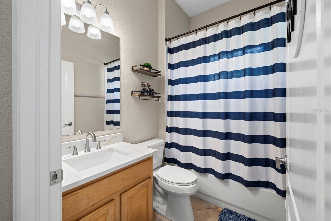
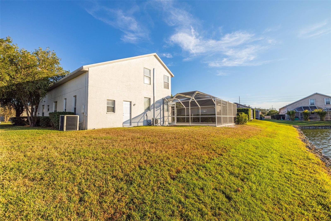
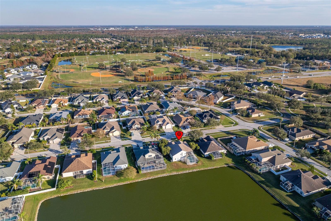
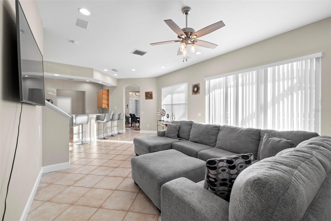

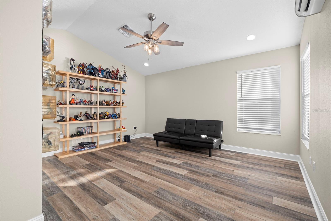
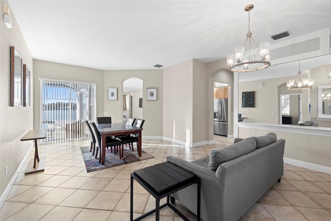

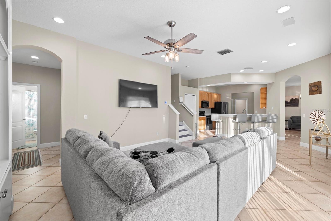
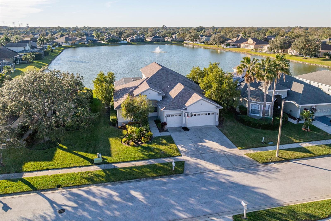
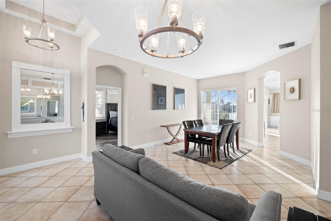
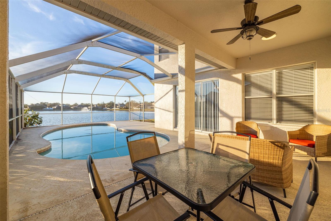

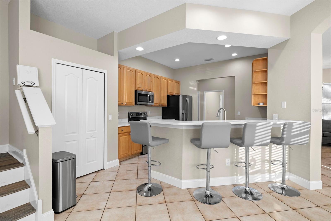
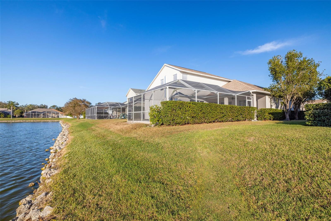
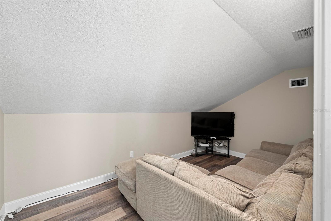
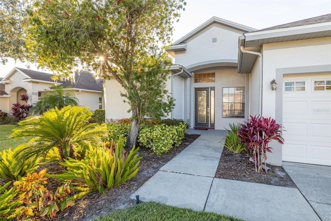
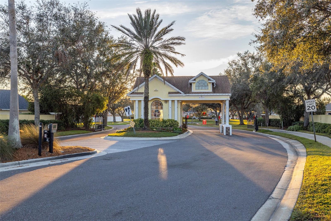
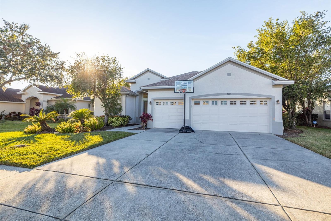
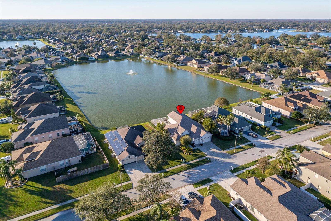
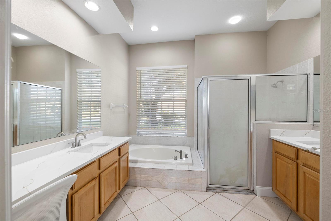
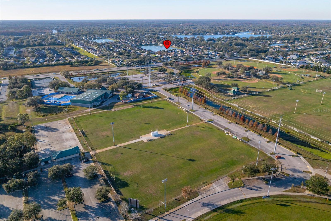
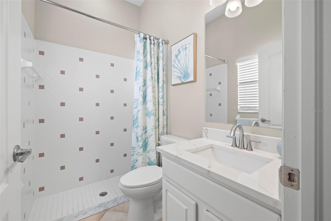
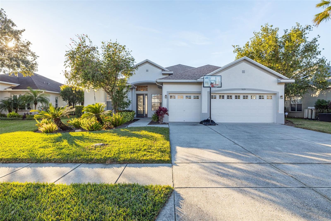
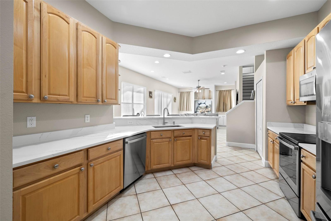
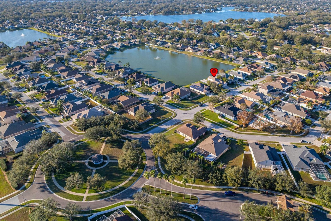
Active
3115 BOWFIN DR
$649,900
Features:
Property Details
Remarks
Welcome to this beautifully updated home in the highly desired gated community of Valencia Gardens. Featuring a brand-new roof, air conditioner, and hot water heater, all installed in 2022. This spacious 4-bedroom, 3-bathroom residence with a bonus room offers the perfect blend of luxury and comfort, with stunning water views and a private pool ideal for relaxation and entertaining. The home boasts a generous 3-car garage and a second-floor bonus room, perfect for a home theater, playroom, or additional living space. You'll also find upstairs a versatile 9x15 ft storage room or office space, giving you endless possibilities for customization. The large kitchen features a breakfast bar, ample cabinet storage, and quartz countertops. The primary bedroom has designer accents, sliders opening to the lanai, walk in closets, a large bath with dual sinks, garden tub and separate shower. A very nice true split floor plan with a secluded guest room and bathroom. The indoor laundry room includes cabinets, newer laundry sink and a quartz countertop. The community has NO CDD Fees and a Low annual HOA. Located in Sunlake school system and across the street from the Land O' Lakes Recreation Complex, this community is just a very short drive to outlet malls, restaurants and an easy commute to Tampa. Don't miss this opportunity to make this remarkable property your own!
Financial Considerations
Price:
$649,900
HOA Fee:
741
Tax Amount:
$9035
Price per SqFt:
$261.85
Tax Legal Description:
VALENCIA GARDENS PHASE ONE PB 36 PGS 116-123 LOT 75 OR 5339 PG 1826
Exterior Features
Lot Size:
9143
Lot Features:
Landscaped, On Golf Course, Sidewalk, Paved
Waterfront:
No
Parking Spaces:
N/A
Parking:
Driveway
Roof:
Shingle
Pool:
Yes
Pool Features:
Gunite
Interior Features
Bedrooms:
4
Bathrooms:
3
Heating:
Electric
Cooling:
Central Air, Mini-Split Unit(s)
Appliances:
Dishwasher, Electric Water Heater, Exhaust Fan, Microwave, Range, Refrigerator
Furnished:
No
Floor:
Ceramic Tile, Luxury Vinyl
Levels:
Two
Additional Features
Property Sub Type:
Single Family Residence
Style:
N/A
Year Built:
1999
Construction Type:
Block, Stucco
Garage Spaces:
Yes
Covered Spaces:
N/A
Direction Faces:
East
Pets Allowed:
Yes
Special Condition:
None
Additional Features:
Irrigation System, Lighting, Private Mailbox, Sidewalk, Sliding Doors
Additional Features 2:
Contact HOA Management for Lease Restrictions.
Map
- Address3115 BOWFIN DR
Featured Properties