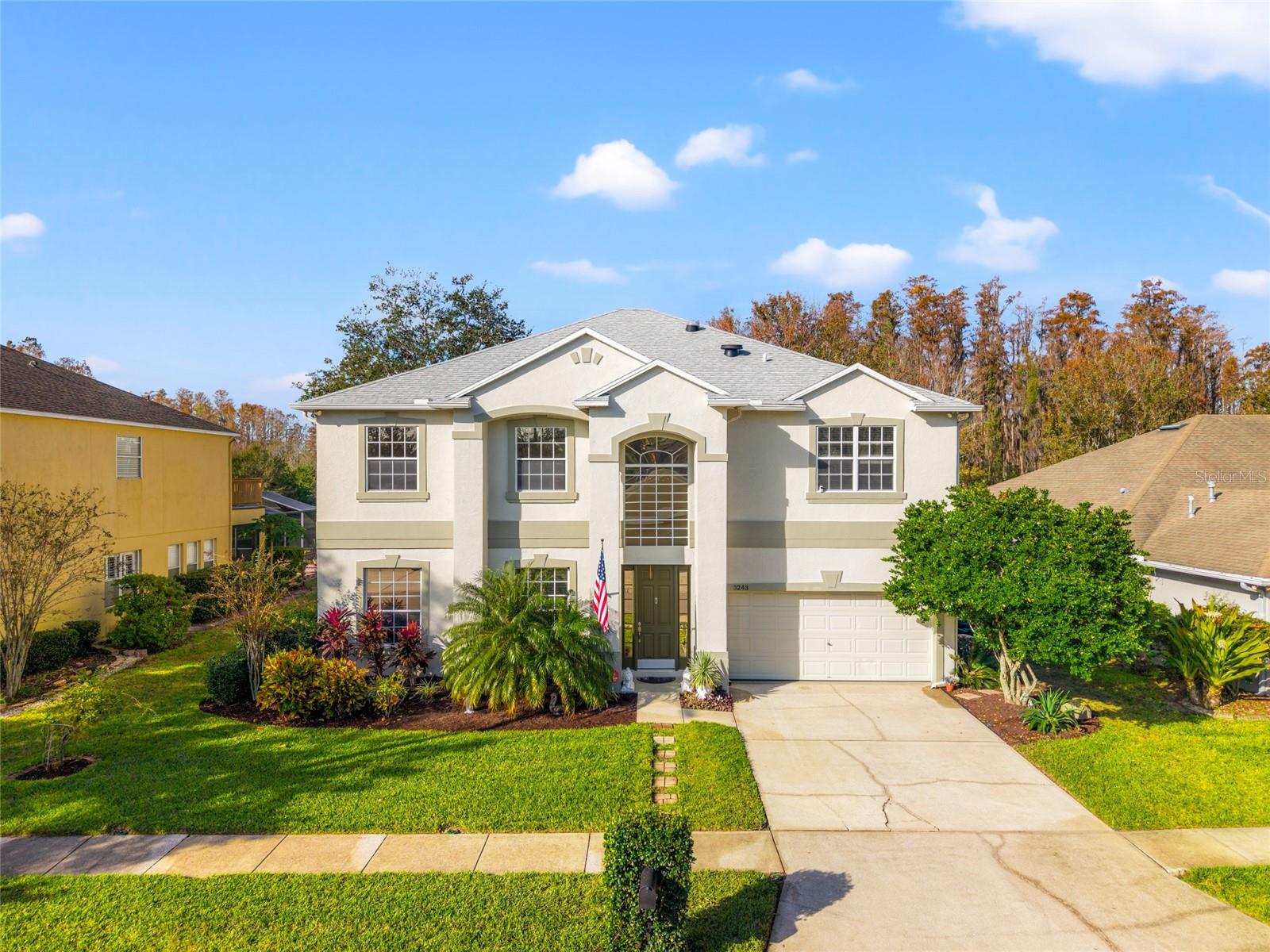




































































Active
3243 ASHMONTE DR
$765,000
Features:
Property Details
Remarks
One or more photo(s) has been virtually staged. Experience the best of both worlds in this beautiful Mercedes Homes Paradise Cove model. Nestled within the gated community of Ashmonte in Oakstead, this 5-bedroom, 3-bath home offers nearly 3,800 sq ft of luxurious living space. The enormous Dining Room can be split into a Front Room / Dining Room Combo and features Marble Floors. The gourmet kitchen features stainless steel appliances, granite countertops, and a walk-in pantry. A Large Living Room, Guest Bedroom, Full Bath on the first floor. Upstairs includes a grand master suite with wood floors, a raised sitting area and Two Walk-In Closets, a Walk-In Linen Closet and Bathroom with Dual Sinks, Soaking Tub and Walk-In Shower. 3 Additional Bedrooms, another Full Bath and a Massive 15 x 23 Bonus/Game Room are located on the second Floor. French Doors from the Master Bedroom and Bonus Room lead to the 10 x 48 foot Balcony overlooking the gorgeous Pool and Spa that backs up to a serene pond with preserve behind it. This home is also equipped with a Whole House Automatic Stand by Generator that will run everything should the power fail. Both A/C Units were replaced in 2015 and 2016 with 15 Seer 5 ton Trane Units and all of the windows in the home have been tinted. Roof was replaced in 2024 along with the hot-water heater. Oakstead is a Family Friendly active community with a beautiful Clubhouse, Pool and lots of activities ideally located along State Road 54 just minutes from the Suncoast/Veterans Expressway, US41, and Interstate 75 - 30 minutes from Tampa Airport
Financial Considerations
Price:
$765,000
HOA Fee:
70
Tax Amount:
$8103
Price per SqFt:
$203.46
Tax Legal Description:
OAKSTEAD PARCEL 6 UNIT 1 AND PARCEL 7 PB 41 PG 099 BLOCK 15 LOT 16 OR 5349 PG 1188
Exterior Features
Lot Size:
8625
Lot Features:
In County, Sidewalk, Paved
Waterfront:
Yes
Parking Spaces:
N/A
Parking:
N/A
Roof:
Shingle
Pool:
Yes
Pool Features:
Gunite, Heated, In Ground, Lighting, Salt Water, Screen Enclosure
Interior Features
Bedrooms:
5
Bathrooms:
3
Heating:
Central, Electric
Cooling:
Central Air
Appliances:
Convection Oven, Dishwasher, Disposal, Gas Water Heater, Microwave, Range, Refrigerator
Furnished:
Yes
Floor:
Carpet, Ceramic Tile, Laminate, Marble
Levels:
Two
Additional Features
Property Sub Type:
Single Family Residence
Style:
N/A
Year Built:
2002
Construction Type:
Block, Stucco, Wood Frame
Garage Spaces:
Yes
Covered Spaces:
N/A
Direction Faces:
East
Pets Allowed:
Yes
Special Condition:
None
Additional Features:
Balcony, French Doors, Irrigation System, Sidewalk, Sliding Doors
Additional Features 2:
Verify with HOA
Map
- Address3243 ASHMONTE DR
Featured Properties