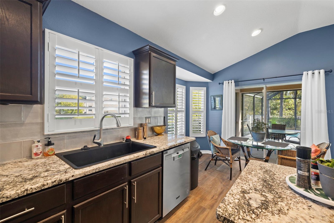
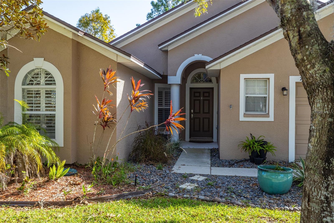
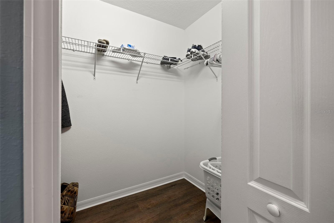
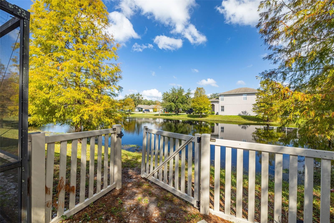
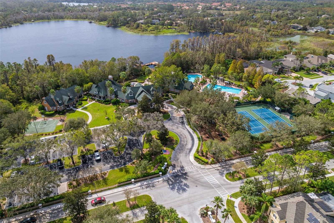
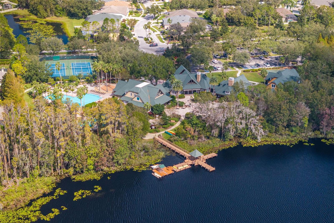
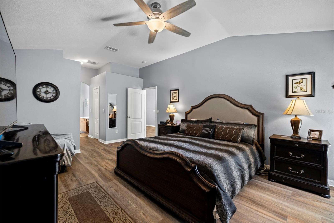
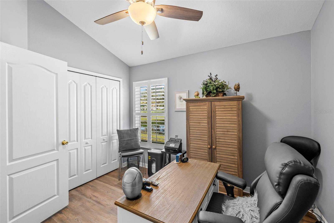
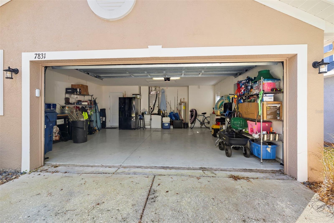
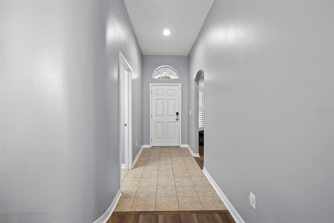
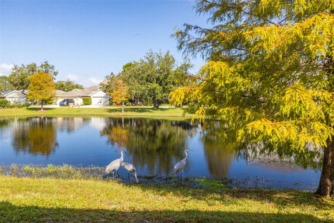
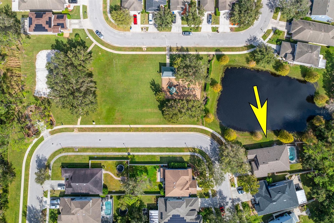
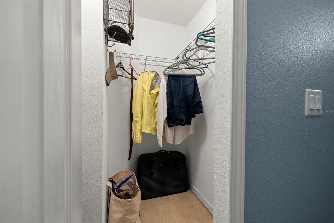
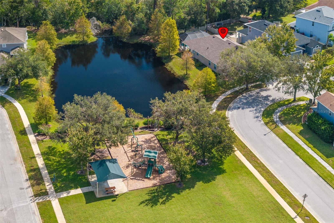
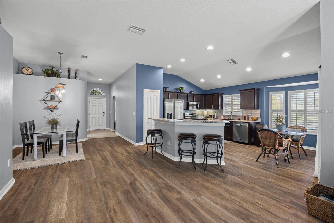
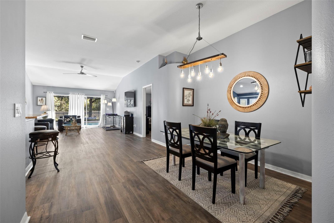
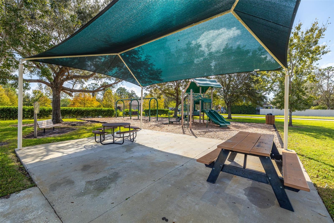
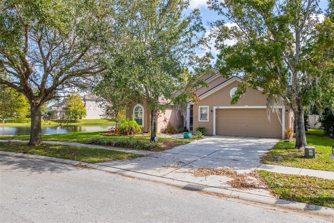
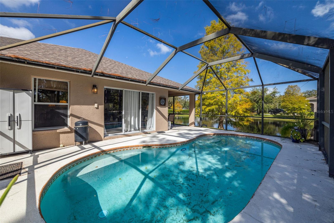
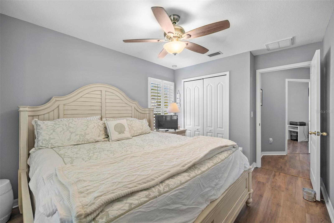
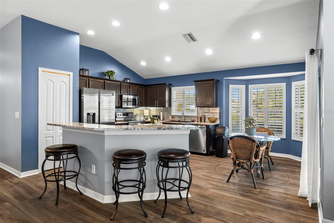
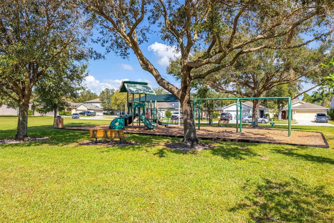
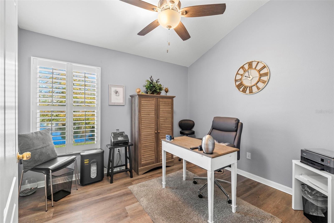
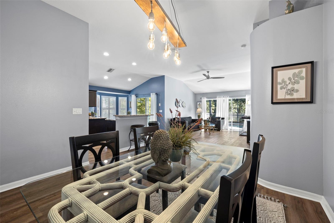
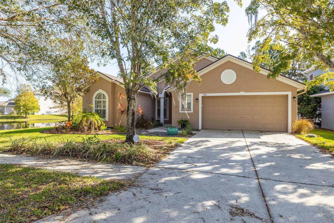
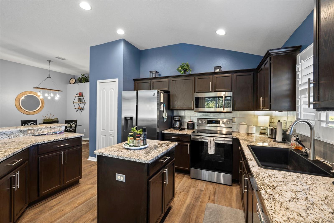
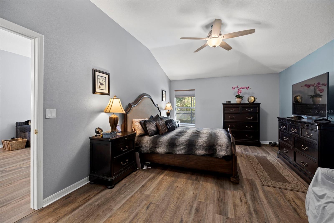
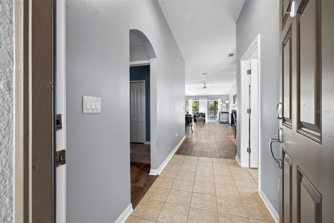
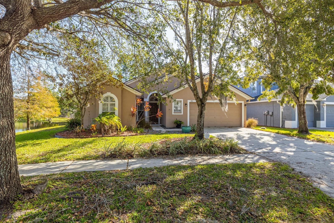
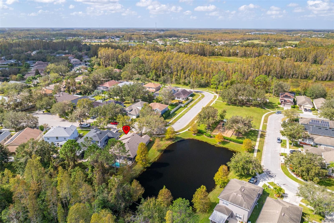
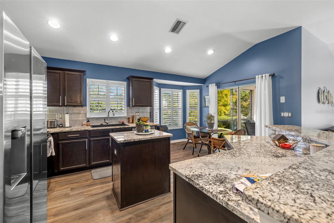
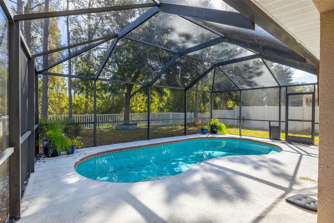
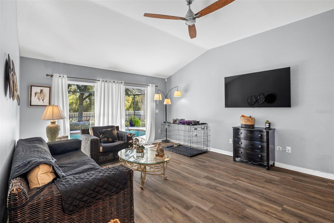
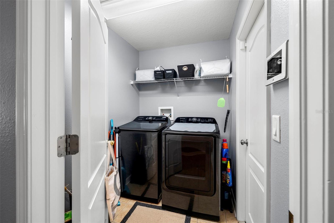
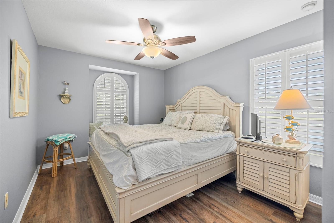
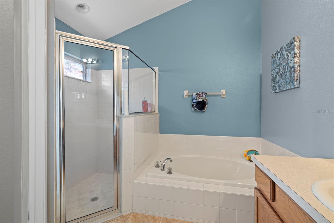
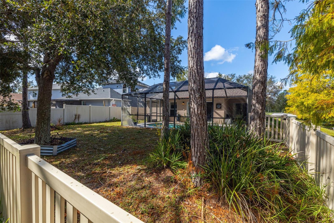
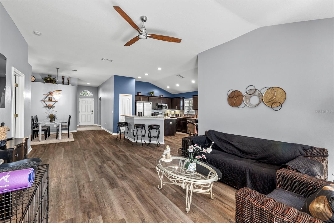
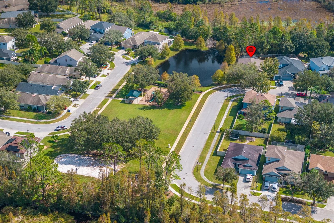
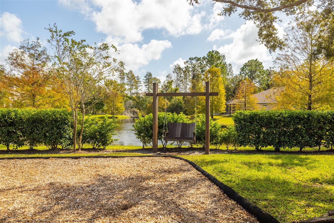
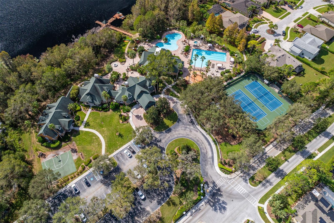
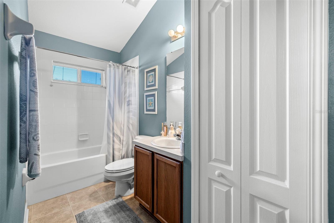
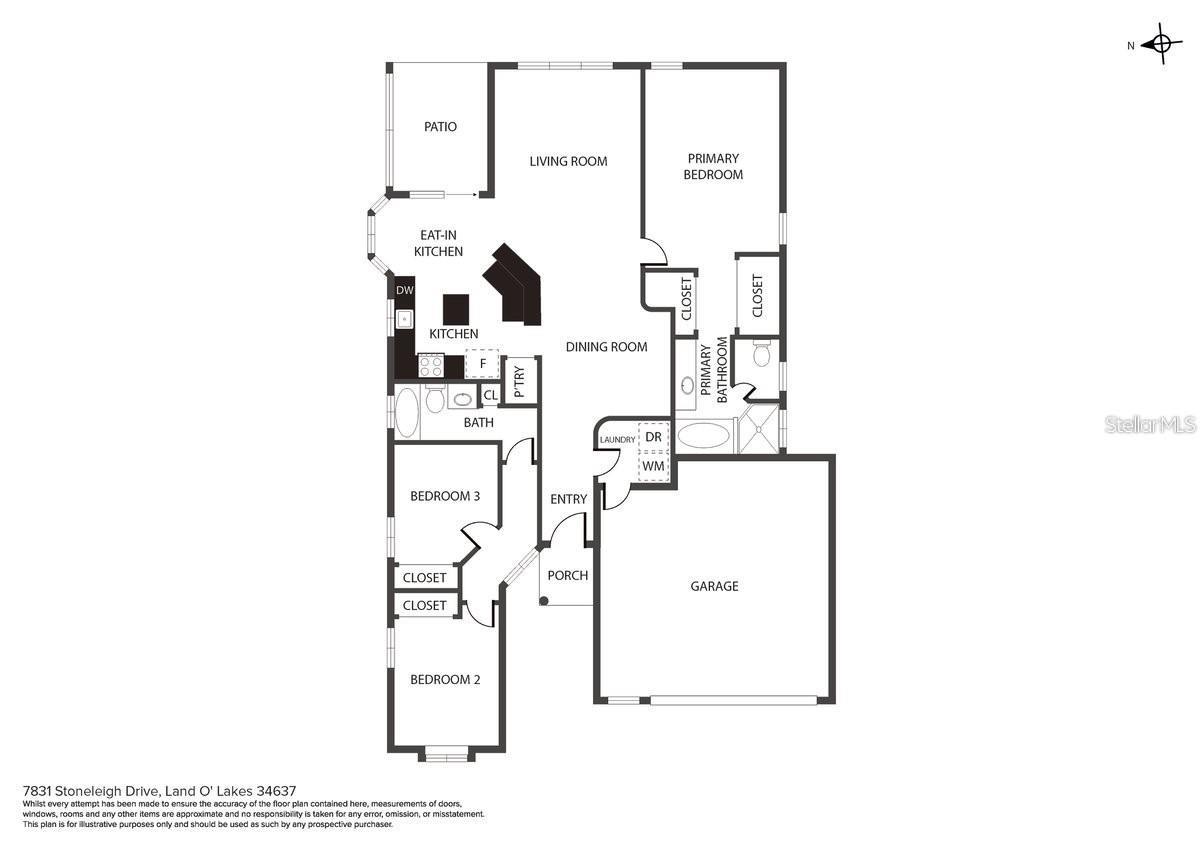
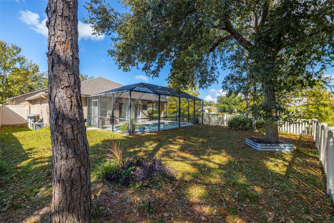
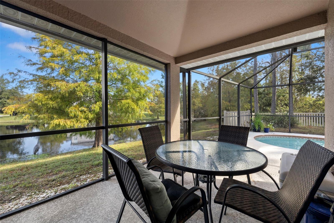
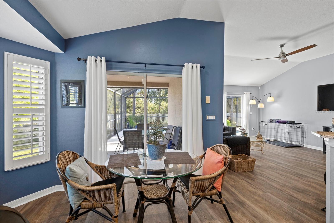
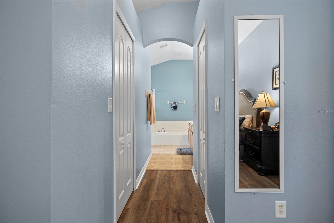
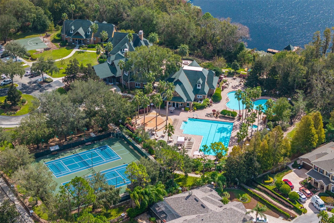
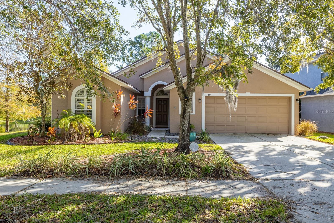
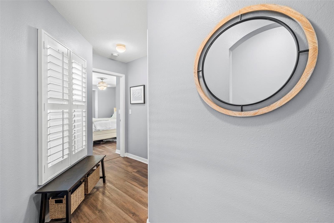
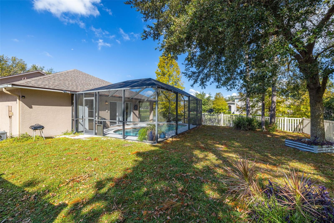
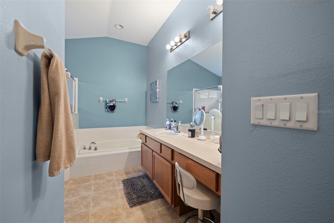
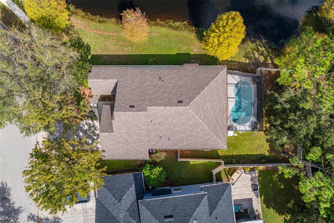
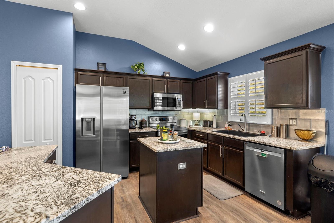
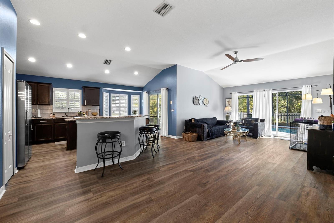
Active
7831 STONELEIGH DR
$479,000
Features:
Property Details
Remarks
Great Location in Desirable Wilderness Lake Preserve! This lovely home sits next to a pond on one side for lots of privacy and space! A nicely updated home with heated/cooled Pool for year-round enjoyment and open-concept floor plan. Roof installed in 2021, HVAC replaced in 2018, new Appliances in 2021 and Hayward heater/cooler for the pool in 2023! Located on a Conservation Lot with Water Views of Pond next door. A Premium lot offering a great deal of Privacy. Beautiful LVP flooring throughout most of the Home's living space. Split bedroom floor plan with 2 bedrooms facing the front of the Home and the Primary Bedroom in the back of the house with views of the pool. Family room with Vaulted ceilings and sliding door access to screened lanai and sparkling pool. Gourmet Kitchen with Espresso Cabinetry, Granite Counters and Stainless Steel appliances. The Community amenities abound including a resort-style community pool and clubhouse, splash pad, movie theater and playground/park within a short distance from the home. According to sellers: no flooding to the home from either Helene or Milton. This is an excellent, well cared for home. Don't wait to see it! Seller offering a Home Warranty and $2,000 towards buyer closing costs with asking price.
Financial Considerations
Price:
$479,000
HOA Fee:
256
Tax Amount:
$8946.75
Price per SqFt:
$270.01
Tax Legal Description:
WILDERNESS LAKE PRESERVE PHASE III PB 53 PG 102 BLOCK N LOT 18
Exterior Features
Lot Size:
8541
Lot Features:
Conservation Area, Corner Lot, Cul-De-Sac, Greenbelt, In County, Paved
Waterfront:
No
Parking Spaces:
N/A
Parking:
Driveway, Electric Vehicle Charging Station(s), Garage Door Opener, Ground Level, Off Street
Roof:
Shingle
Pool:
Yes
Pool Features:
In Ground, Screen Enclosure
Interior Features
Bedrooms:
3
Bathrooms:
2
Heating:
Central, Electric
Cooling:
Central Air
Appliances:
Dryer, Refrigerator, Washer
Furnished:
No
Floor:
Vinyl
Levels:
One
Additional Features
Property Sub Type:
Single Family Residence
Style:
N/A
Year Built:
2006
Construction Type:
Block, Stucco
Garage Spaces:
Yes
Covered Spaces:
N/A
Direction Faces:
West
Pets Allowed:
Yes
Special Condition:
None
Additional Features:
Irrigation System, Lighting, Private Mailbox, Rain Gutters, Shade Shutter(s), Sidewalk, Sliding Doors, Sprinkler Metered
Additional Features 2:
Refer to HOA.
Map
- Address7831 STONELEIGH DR
Featured Properties