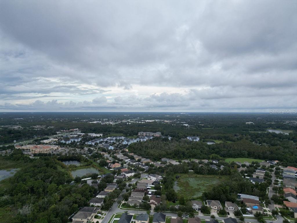
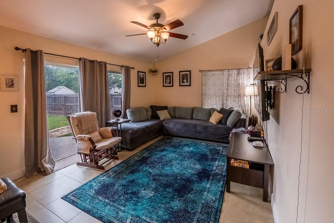
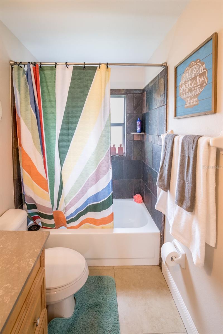
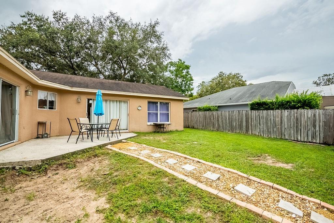
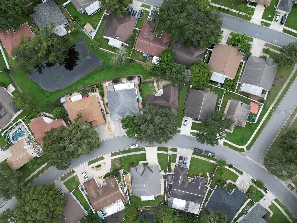
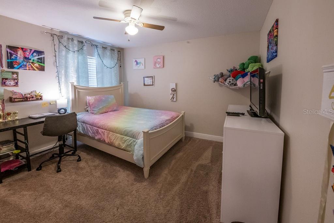
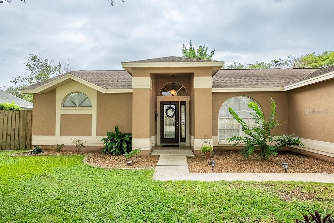
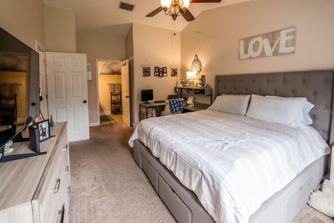
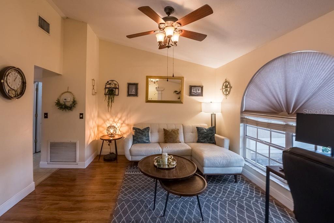
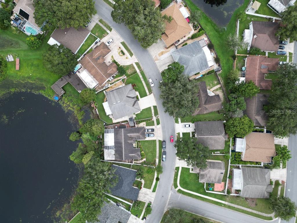
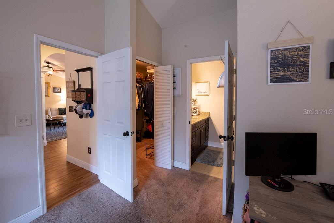
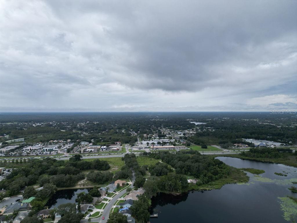
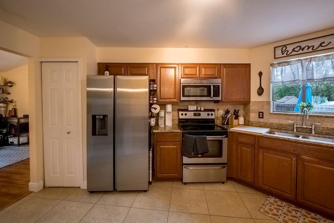
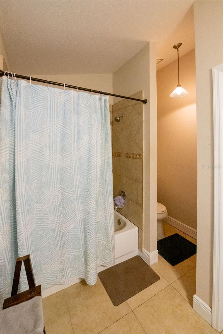
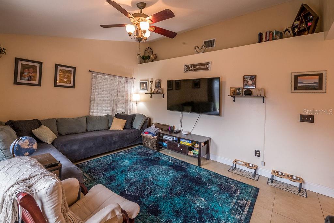
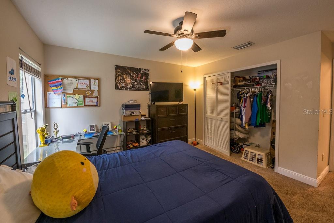
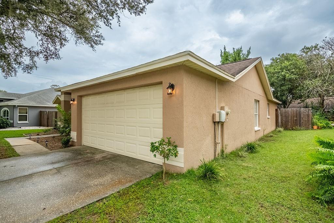
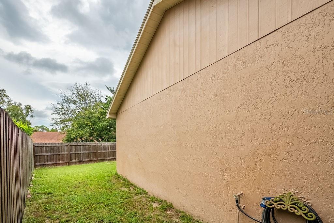
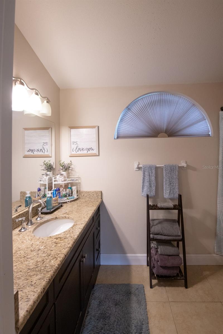
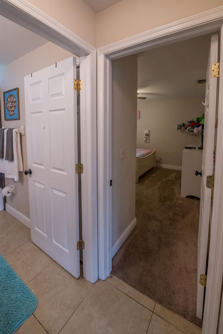
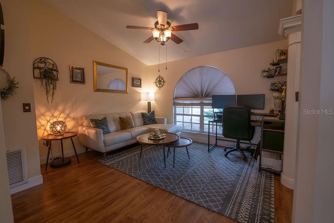
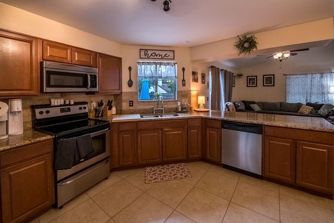
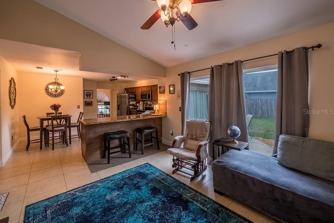
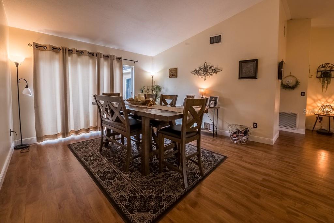
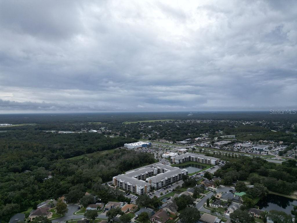
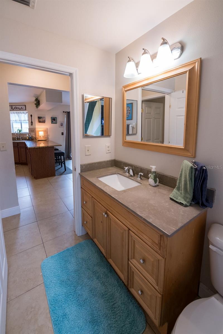
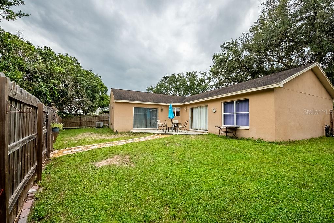
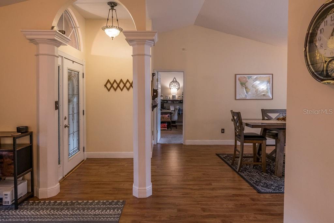
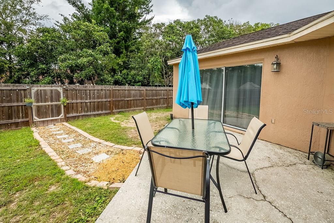
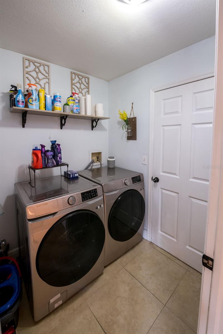
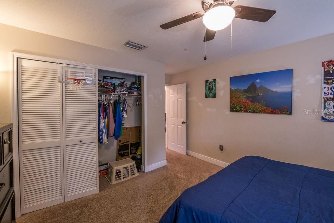
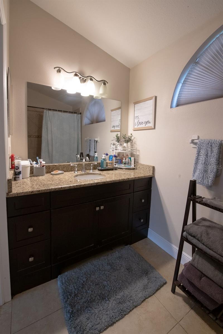
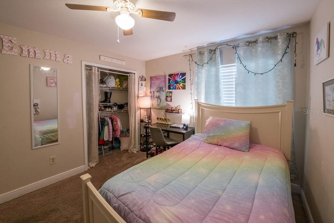
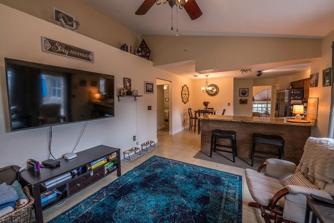
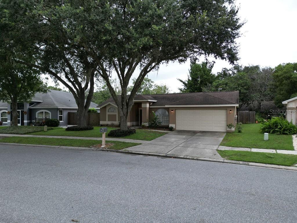
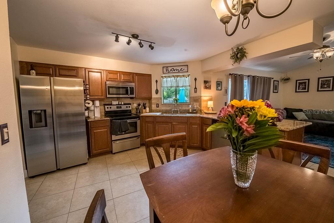
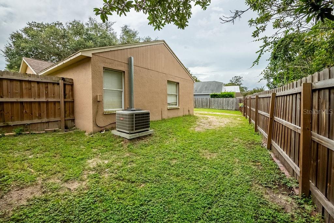
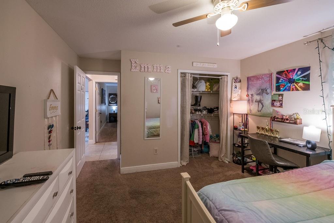
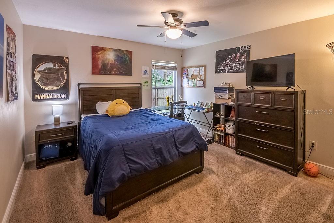
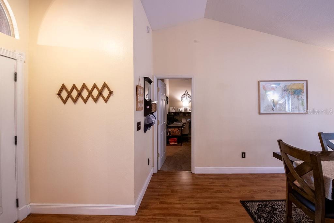
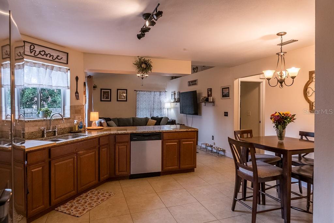
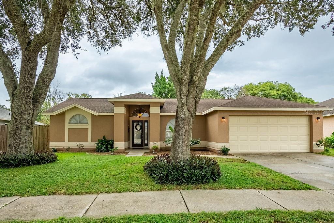
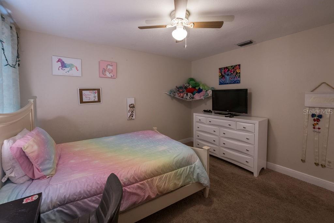
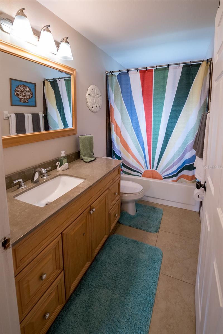
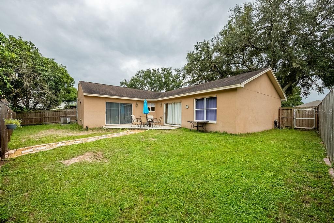
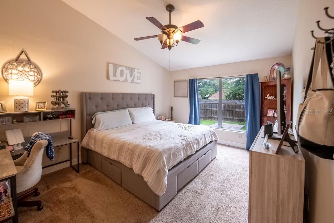
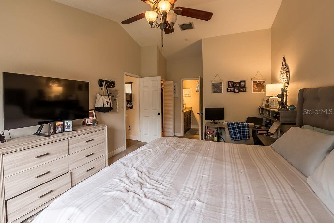
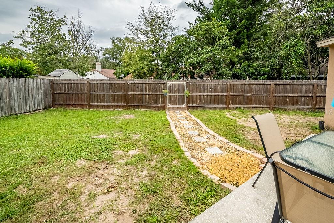
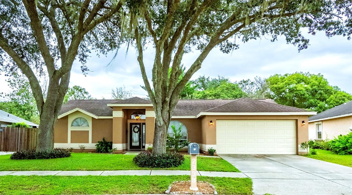
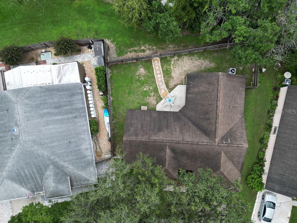
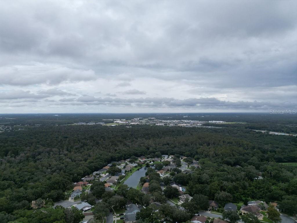
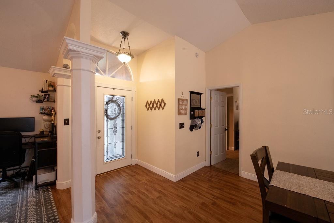
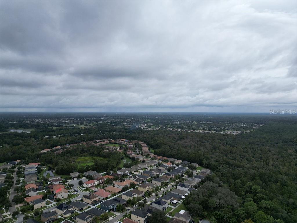
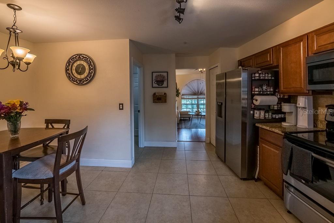
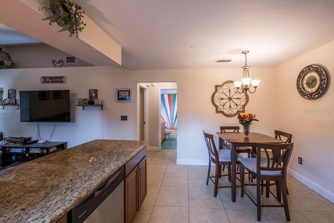
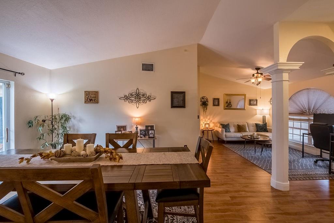
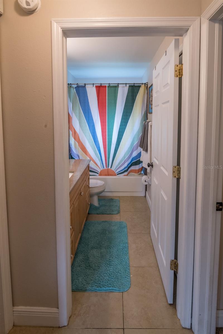
Active
2330 FOGGY RIDGE PKWY
$388,900
Features:
Property Details
Remarks
SOLID HOME...NO DAMAGE or FLOODING!!! AMAZING LOCATION! Well-maintained 3-bed, 2-bath, 2-car garage home offers 1,730 sq. ft. split floor plan. As you enter this home, you're greeted by decorated columns with crown molding, as you step into your formal living room and dining room with sliding glass doors which lead out to the patio. The eat-in kitchen has granite counter tops, tiled backsplash with a breakfast bar, and plenty of pantry space. Step into the oversized family room with another set of sliding doors leading to the back patio. The family room has ample wall space for your big-screen TV and more! The private master suite is a true retreat with a large walk-in closet, tiled bath tub/shower, while the split-bedroom floor plan provides added privacy for the two more bedrooms across the other side of those house and another bathroom. AC (2016) Roof (2014). Enjoy the backyard enclosed by a fence, with ample space to extend it further and add a pool. Great for entertaining guests or enjoy Florida’s delightful breezy evenings or take advantage of the community pool and playground, all with low HOA fees and no CDDs. Located minutes from the Tampa Premium Outlets, top-tier shopping, dining, and quick access to I-75 & I-275, this home is perfect for commuters and families alike. Don’t miss out—schedule your showing today and make this beautiful home yours!
Financial Considerations
Price:
$388,900
HOA Fee:
175
Tax Amount:
$2094.04
Price per SqFt:
$224.8
Tax Legal Description:
TWIN LAKE PHASE TWO-A PB 29 PGS 106-108 LOT 17 OR 5491 PG 993
Exterior Features
Lot Size:
6641
Lot Features:
Paved
Waterfront:
No
Parking Spaces:
N/A
Parking:
Garage Door Opener
Roof:
Shingle
Pool:
No
Pool Features:
N/A
Interior Features
Bedrooms:
3
Bathrooms:
2
Heating:
Central, Electric
Cooling:
Central Air
Appliances:
Dishwasher, Electric Water Heater, Microwave, Range, Refrigerator
Furnished:
No
Floor:
Carpet, Ceramic Tile, Wood
Levels:
One
Additional Features
Property Sub Type:
Single Family Residence
Style:
N/A
Year Built:
1992
Construction Type:
Block, Stucco
Garage Spaces:
Yes
Covered Spaces:
N/A
Direction Faces:
Northeast
Pets Allowed:
Yes
Special Condition:
None
Additional Features:
Sidewalk, Sliding Doors
Additional Features 2:
Contact HOA to verify and for more information.
Map
- Address2330 FOGGY RIDGE PKWY
Featured Properties