
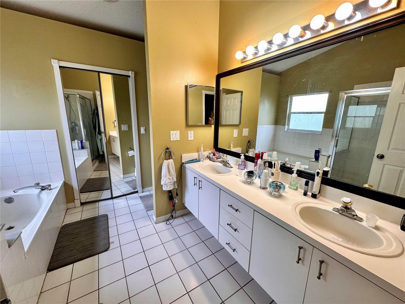
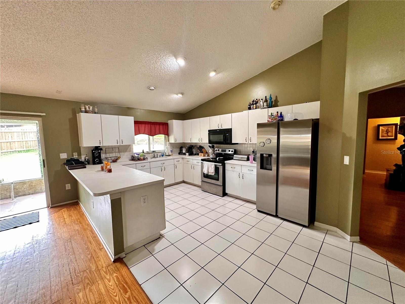
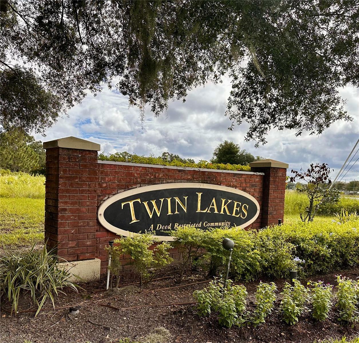
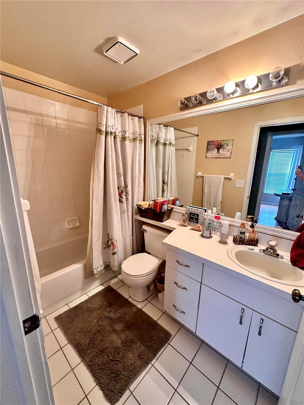
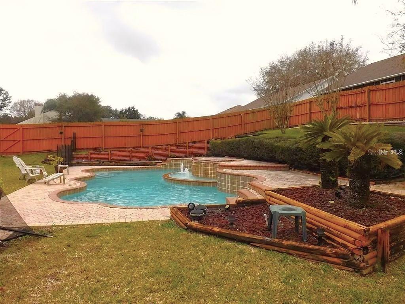
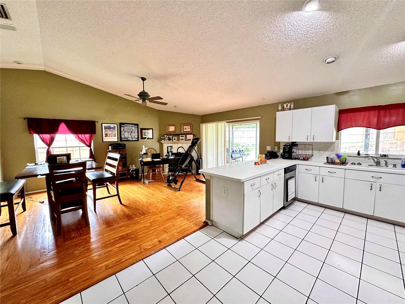
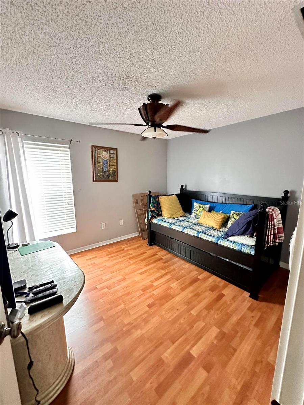
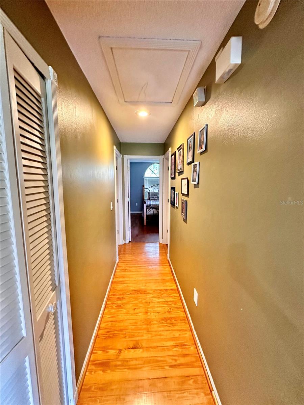

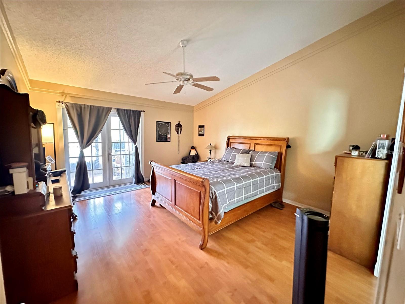
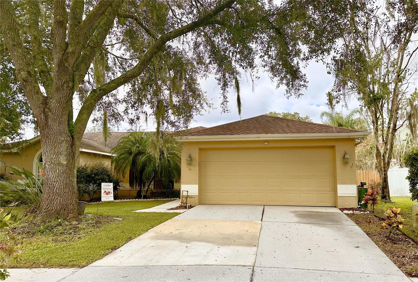
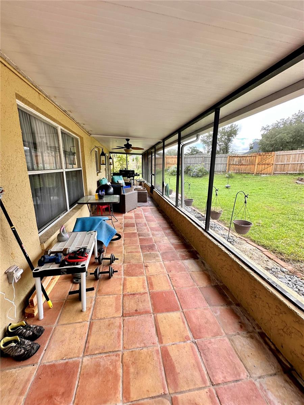
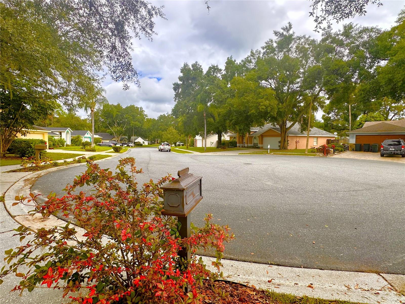

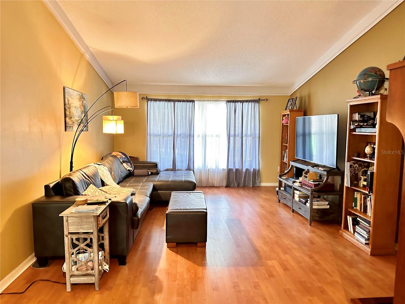
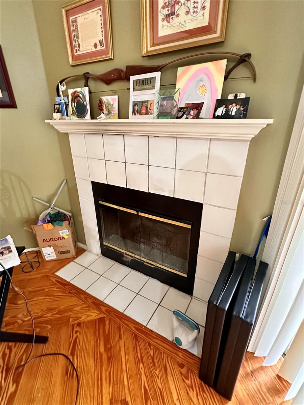
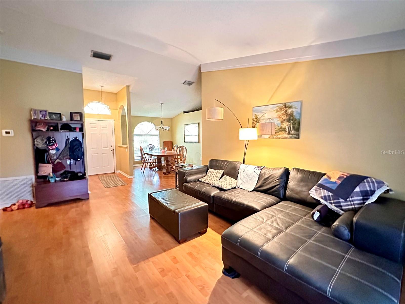
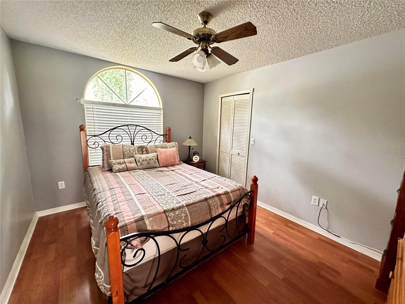

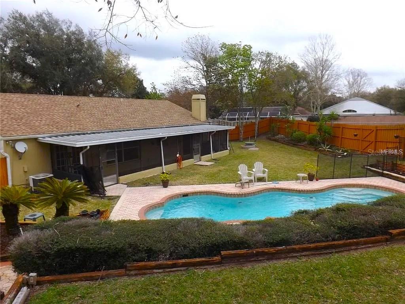
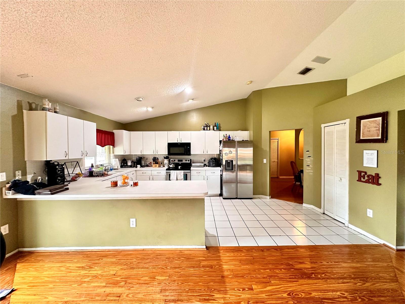
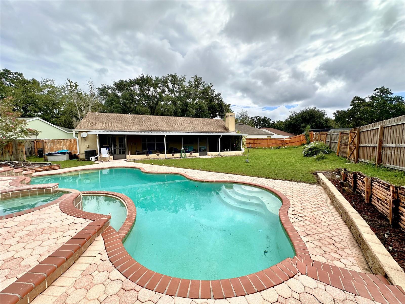
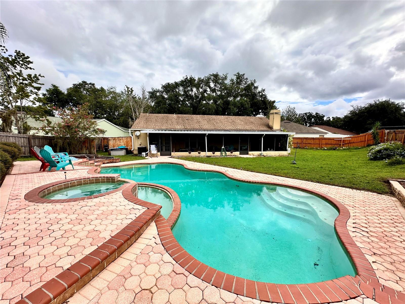
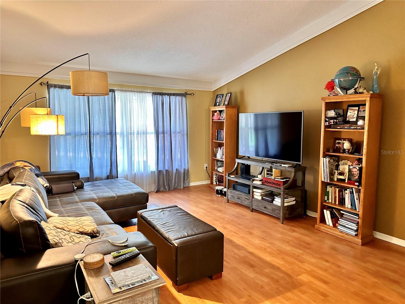
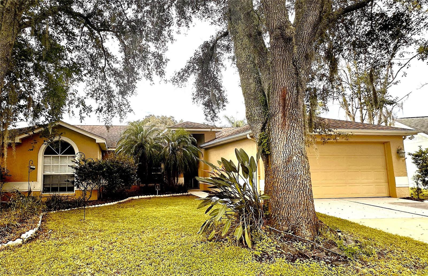
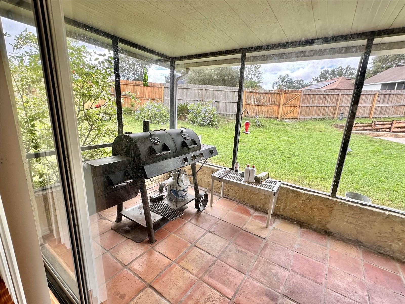
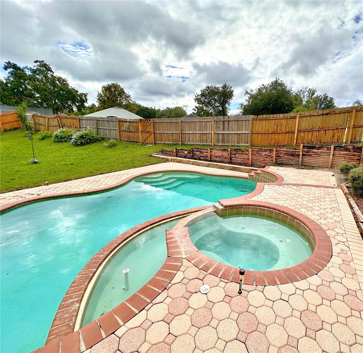
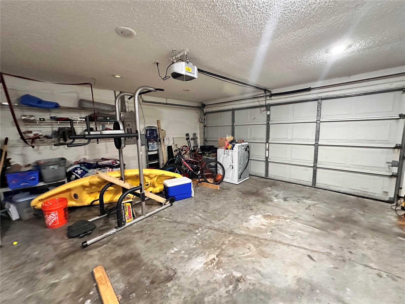
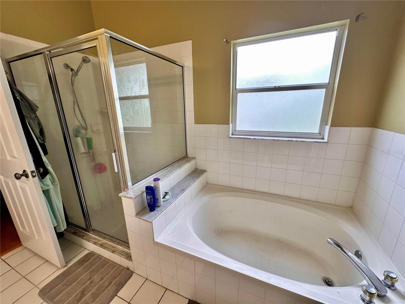
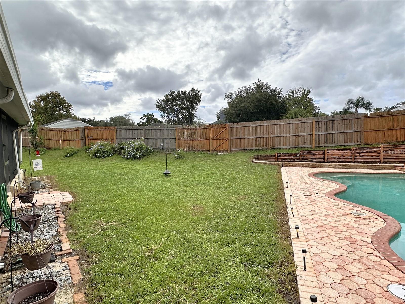
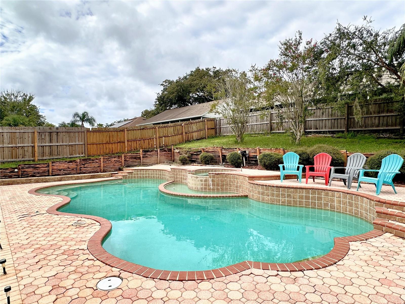
Active
2321 ROTHENFELD CT
$449,000
Features:
Property Details
Remarks
Located on a quiet cul-de-sac, in NO FLOOD OR EVACUTION ZONE, this charming single-story home offers 3 bedrooms, 2 bathrooms, and a 2-car garage, with 1,952 square feet of heated living space. The home includes an alarm system, paneled doors, and a spacious backyard with a saltwater pool. The kitchen features white countertops and stainless steel appliances, built-in shelves, and recessed lighting. The family room is cozy with hardwood floors, a wood-burning fireplace, recessed lighting, and plant shelves. It also has a pantry and sliding doors leading to the lanai, which is great for indoor-outdoor living. The living and dining rooms have laminate flooring. There’s also a hall closet for extra storage. The master bedroom has laminate floors, and French doors to the lanai. The en-suite bathroom includes dual sinks, a tub, a walk-in shower, a walk-in closet, and a separate commode area with storage. Bedrooms 2 and 3 also have laminate floors and walk-in closets. The second bathroom has a tub/shower combo. Separate laundry room. Outside, the gorgeous large backyard is ideal for entertaining, with a saltwater pool, two fountains, a spa, and brick pavers. The fenced yard provides privacy. The house is located in the desirable Twin Lakes neighborhood, you can access fantastic amenities, including a playground, pool, sidewalks, low HOA, no CDD, and fishing opportunities. It is close to medical facilities, shopping, I-75, Veterans Expressway, and premium outlets, just 30 minutes from the airport. The roof was replaced in 2012.
Financial Considerations
Price:
$449,000
HOA Fee:
175
Tax Amount:
$5495
Price per SqFt:
$230.02
Tax Legal Description:
TWIN LAKE PHASE TWO-B PB 30 PGS 49-50 LOT 108 OR 5721 PG 452
Exterior Features
Lot Size:
11531
Lot Features:
Cul-De-Sac, In County, Oversized Lot
Waterfront:
No
Parking Spaces:
N/A
Parking:
Garage Door Opener
Roof:
Shingle
Pool:
Yes
Pool Features:
Child Safety Fence, Gunite, In Ground, Other, Salt Water
Interior Features
Bedrooms:
3
Bathrooms:
2
Heating:
Central
Cooling:
Central Air
Appliances:
Dishwasher, Disposal, Dryer, Ice Maker, Microwave, Range, Refrigerator, Washer
Furnished:
Yes
Floor:
Laminate, Wood
Levels:
One
Additional Features
Property Sub Type:
Single Family Residence
Style:
N/A
Year Built:
1993
Construction Type:
Block
Garage Spaces:
Yes
Covered Spaces:
N/A
Direction Faces:
South
Pets Allowed:
No
Special Condition:
None
Additional Features:
French Doors
Additional Features 2:
N/A
Map
- Address2321 ROTHENFELD CT
Featured Properties