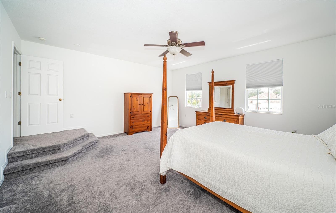
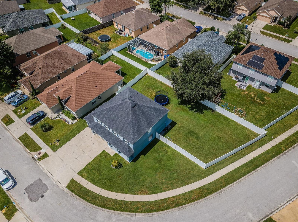
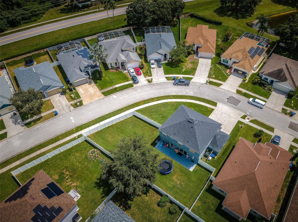
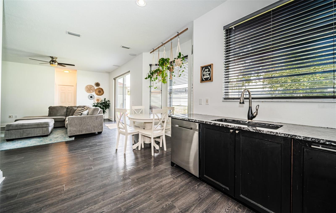
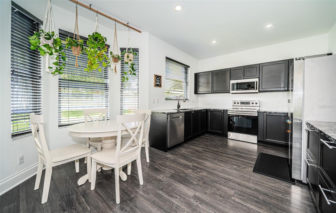
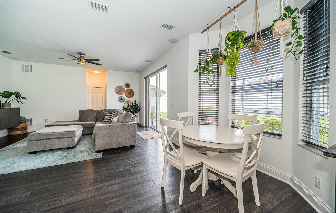
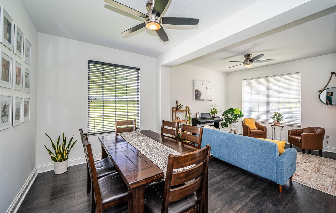
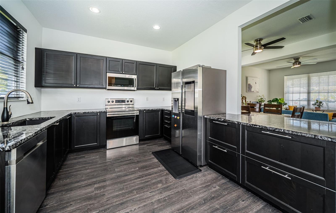
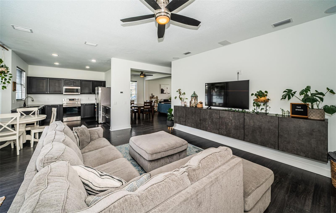
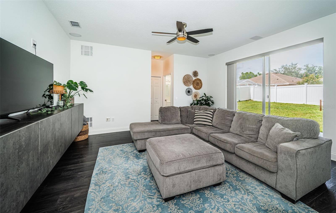
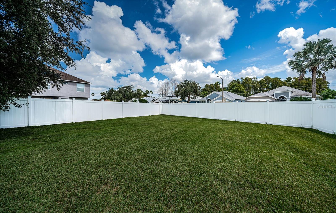
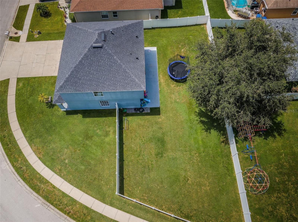
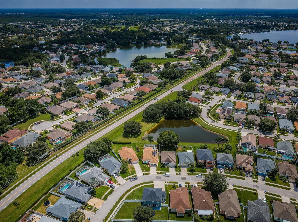
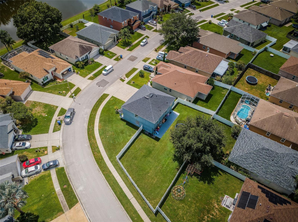
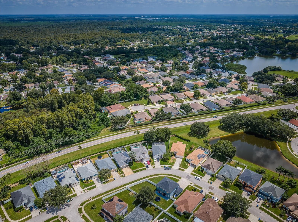
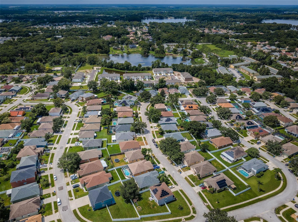
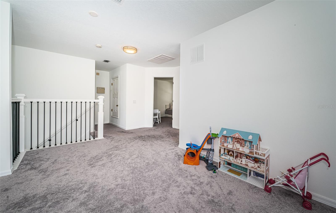
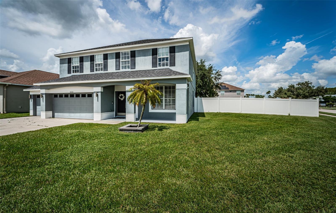
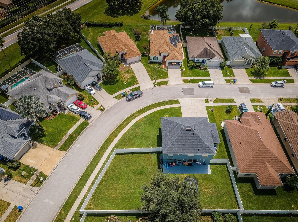
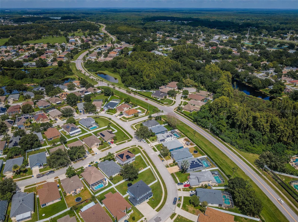
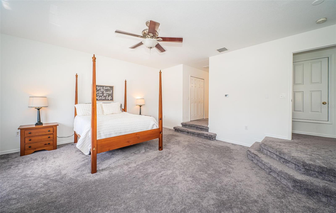
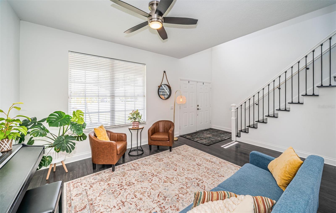
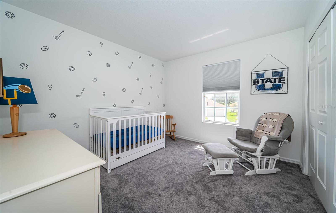
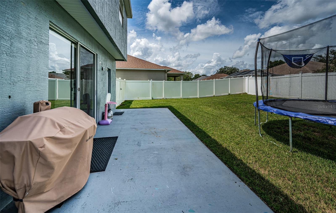
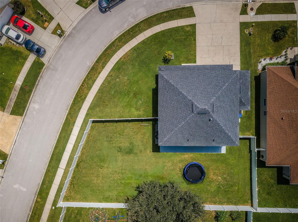
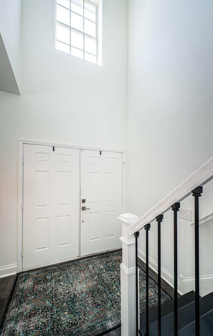
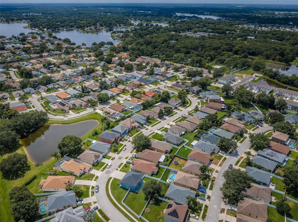
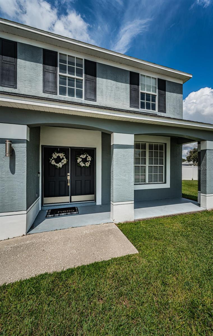
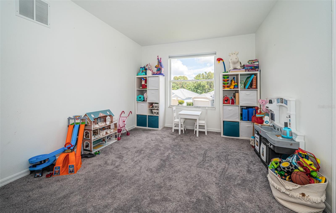
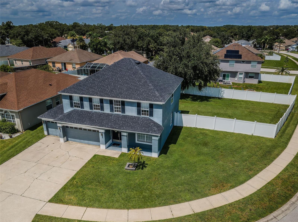
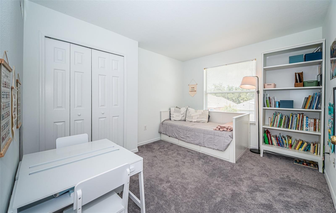
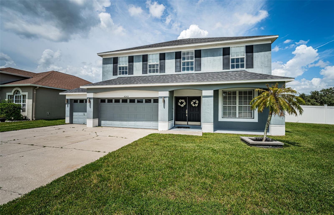
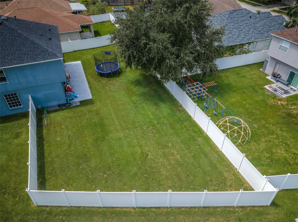
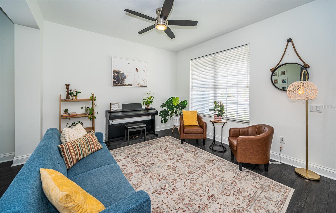
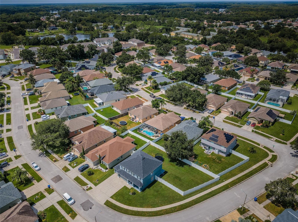
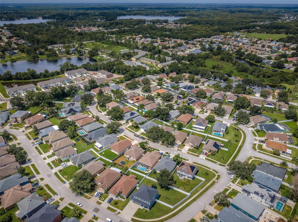
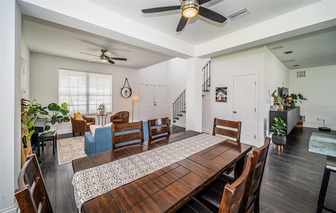
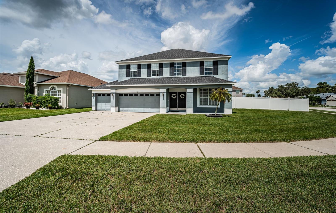
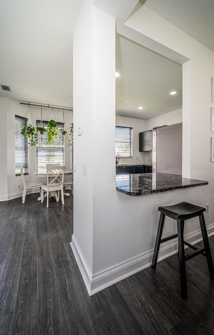
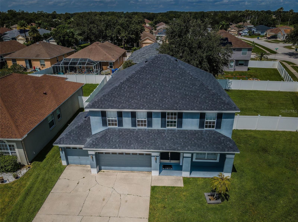
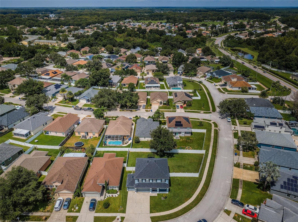
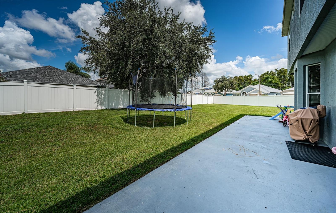
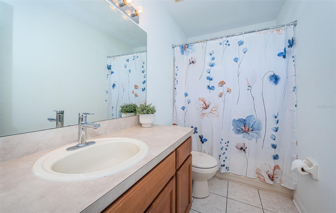
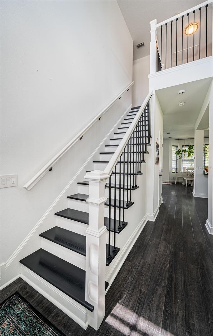
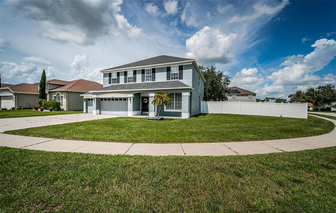
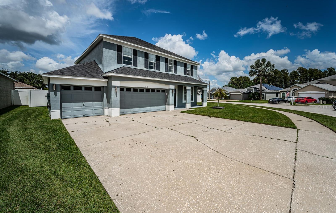
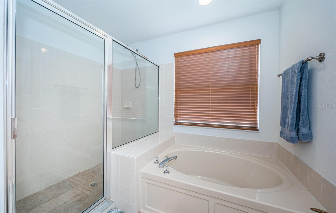
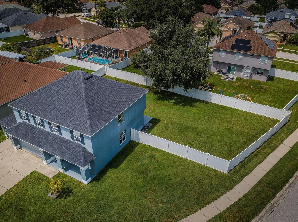
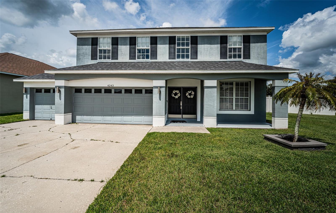
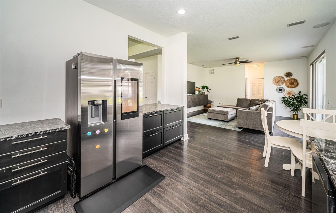
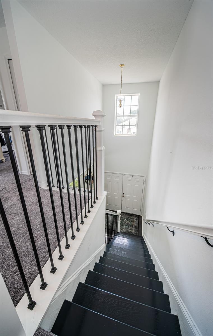
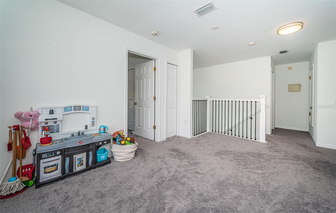
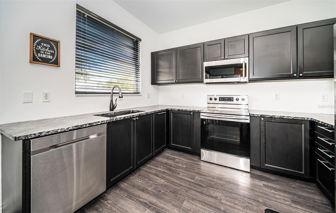
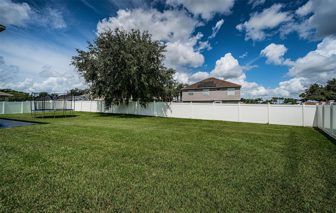
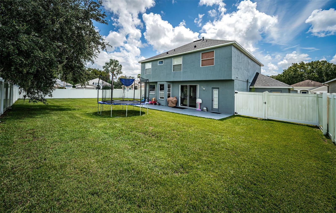
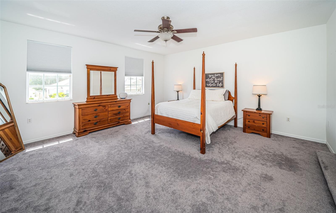
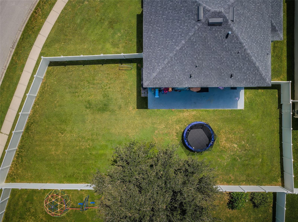
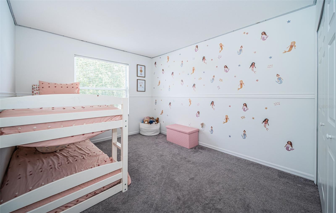
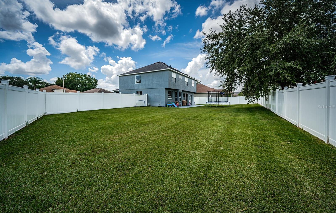
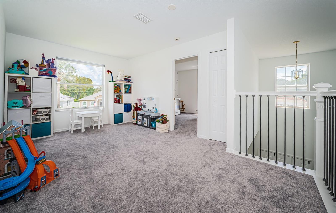
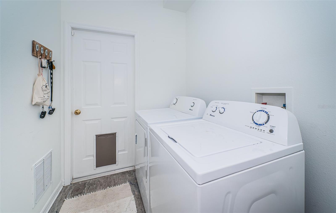
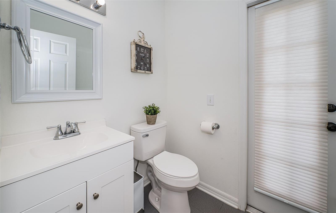
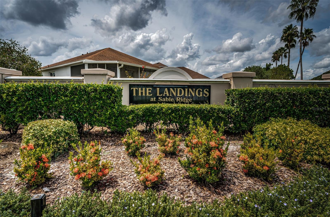
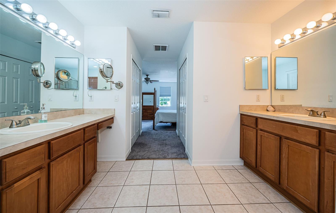
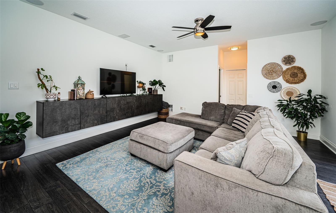
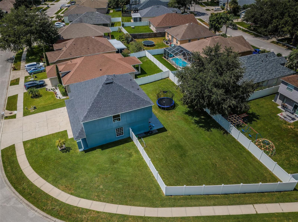
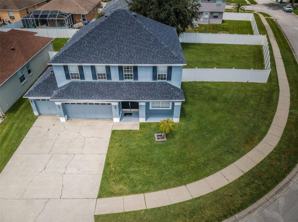
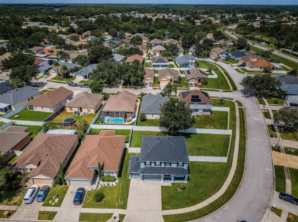
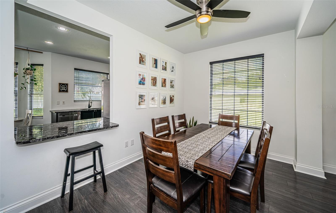
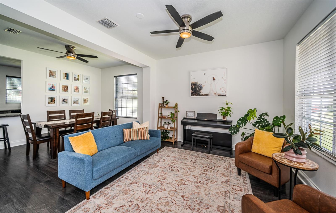
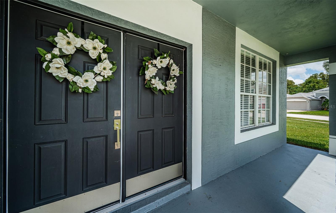
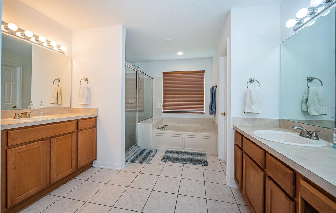
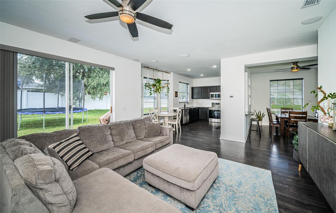
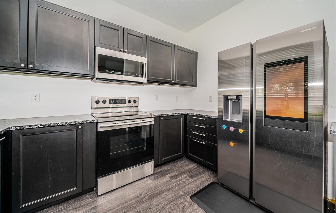
Active
4243 TARKINGTON DR
$525,000
Features:
Property Details
Remarks
Don’t miss this stunning, move-in ready 4-bedroom, 2.5-bath home with a rare 3-car garage, located in the desirable Landings at Sable Ridge on an enormous, fenced corner lot. The main floor boasts formal living and dining rooms, a renovated kitchen with granite countertops, an undermount sink, and stainless steel appliances. The large family room features floating IKEA shelving, and there’s a convenient powder room with rear exterior access, ideal as a pool bath. The laundry room includes a laundry chute from the master bedroom closet. As a bonus, the main floor also offers an under-stair storage closet and upgraded plank laminate flooring throughout. Upstairs, you'll find a roomy loft, an enormous master bedroom with an abundance of natural light, two walk-in closets, and a luxurious en-suite bathroom with a garden tub, and dual sinks.. There are three additional bedrooms and a second full bath on this floor. The home has been recently freshly painted inside and out, and features 5 1/4-inch baseboards throughout the main level. Major updates include a new roof and a water heater in 2019. Sliding doors from the family room lead to the expansive vinyl-fenced backyard with a large patio, irrigation system. Sable Ridge offers a fantastic location, minutes from shopping, restaurants, the outlet mall, the Land O Lakes Recreation Center, and the new public library, with easy access to I-75 and low HOA fees.
Financial Considerations
Price:
$525,000
HOA Fee:
686.26
Tax Amount:
$2570.6
Price per SqFt:
$215.87
Tax Legal Description:
SABLE RIDGE PHASE 3A PB 41 PG 147 LOT 14
Exterior Features
Lot Size:
10454
Lot Features:
N/A
Waterfront:
No
Parking Spaces:
N/A
Parking:
Garage Door Opener
Roof:
Shingle
Pool:
No
Pool Features:
N/A
Interior Features
Bedrooms:
4
Bathrooms:
3
Heating:
Central
Cooling:
Central Air
Appliances:
Dishwasher, Disposal, Microwave, Range, Refrigerator
Furnished:
No
Floor:
Carpet, Laminate, Tile, Vinyl
Levels:
Two
Additional Features
Property Sub Type:
Single Family Residence
Style:
N/A
Year Built:
2002
Construction Type:
Block, Stucco
Garage Spaces:
Yes
Covered Spaces:
N/A
Direction Faces:
South
Pets Allowed:
Yes
Special Condition:
None
Additional Features:
Irrigation System, Private Mailbox, Sidewalk, Sliding Doors
Additional Features 2:
BUYER RESPONSIBLE FOR CONFIRMING ALL RESTRICTIONS
Map
- Address4243 TARKINGTON DR
Featured Properties