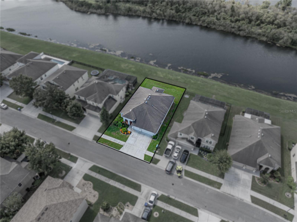
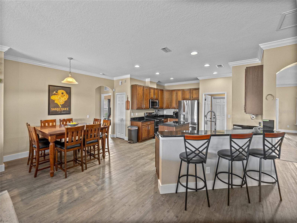
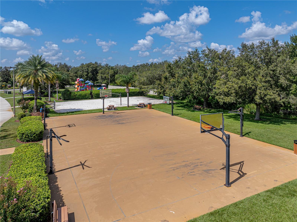
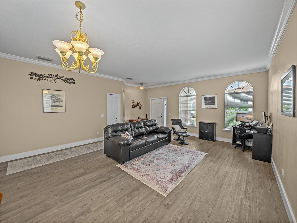
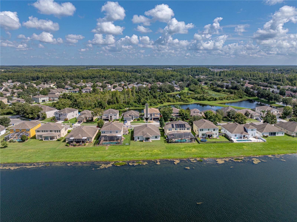
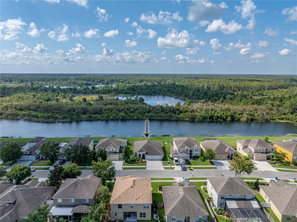
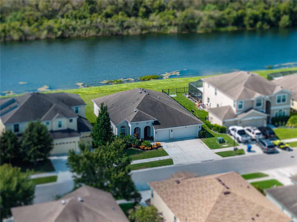
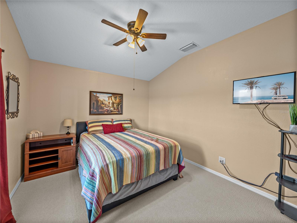
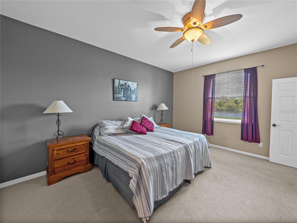
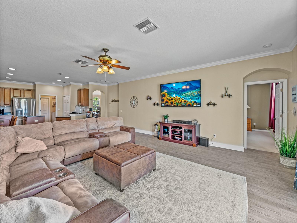
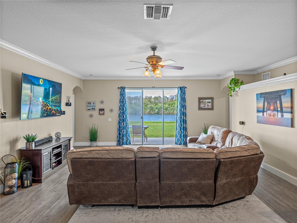
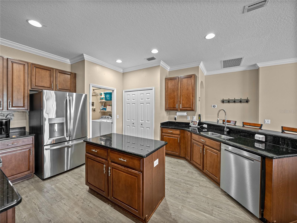
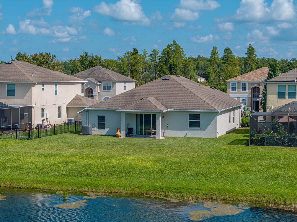
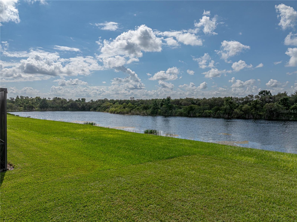
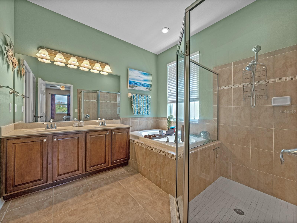
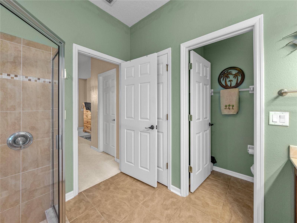
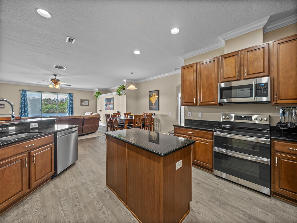
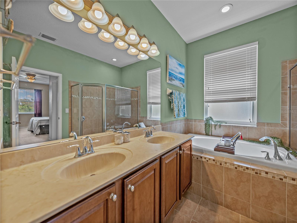
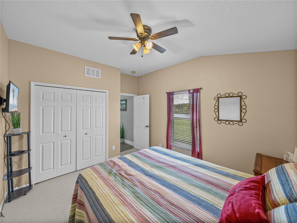

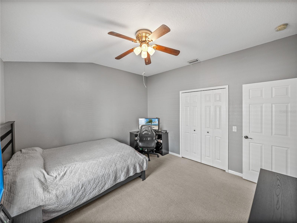
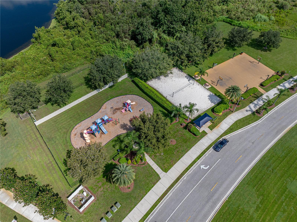
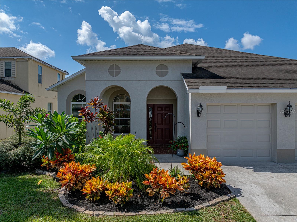
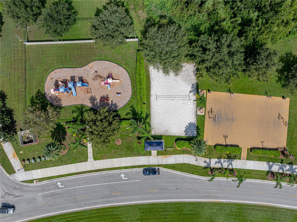
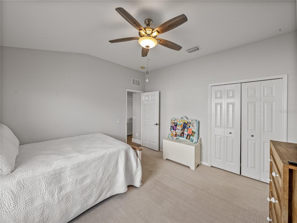
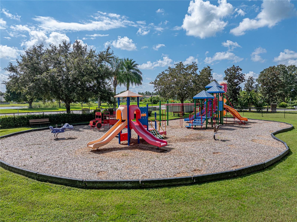
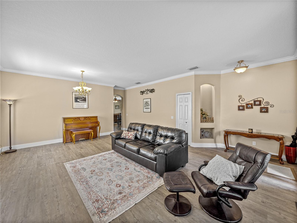
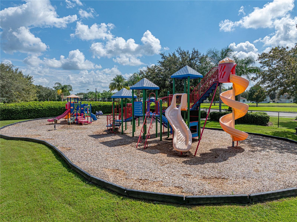
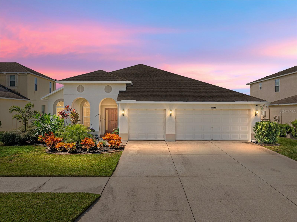
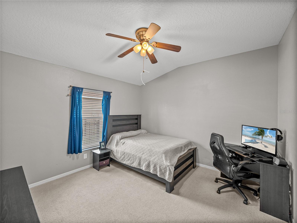
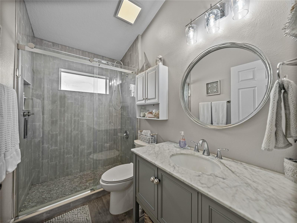
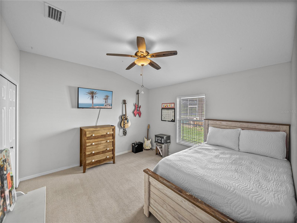
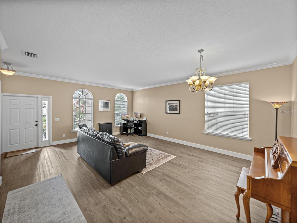
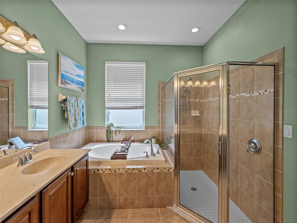
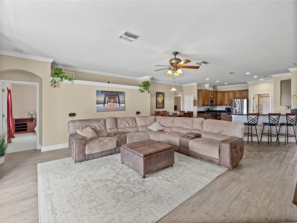
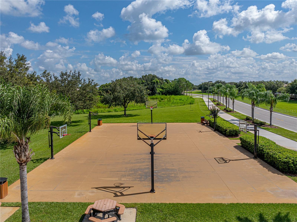
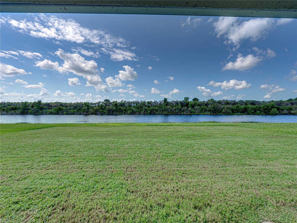
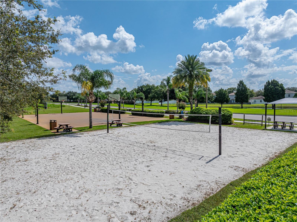
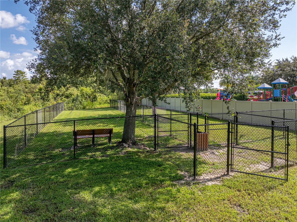
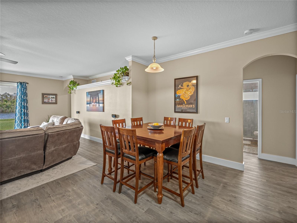
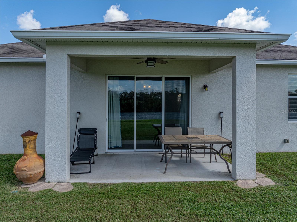
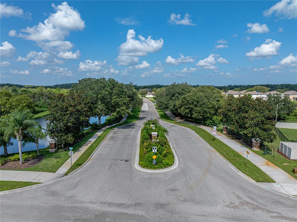
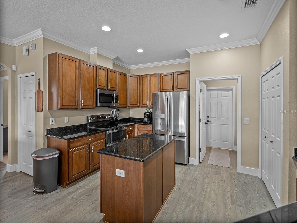
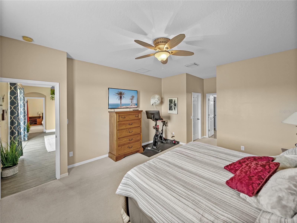
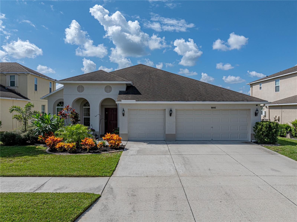
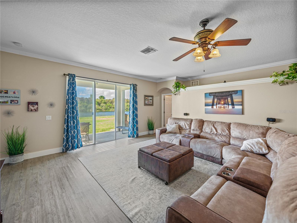
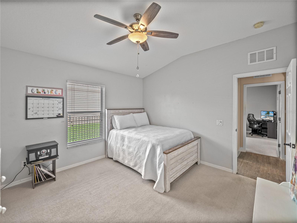
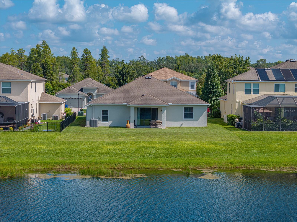
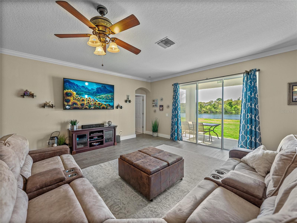
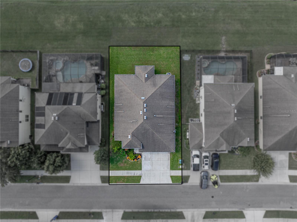
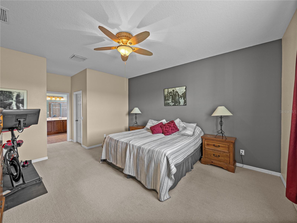
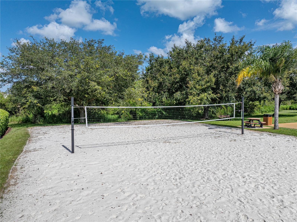
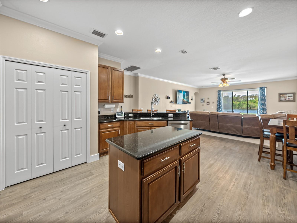
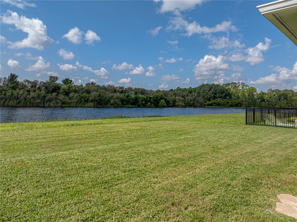
Active
18442 NEW LONDON AVE
$465,000
Features:
Property Details
Remarks
Set within the tree-lined, centrally located community of The Commons at Asbel Estates, this 4 bedroom, 2 bath, 3 car garage home rests on a gorgeous lake view lot and offers several valuable upgrades! Arrive to a lush, professionally landscaped exterior and covered front porch that creates a warm welcome to the thoughtfully designed and renovated home. The interior provides ample flexibility and opportunity for entertainment with a combined formal living room and dining room and a separate spacious family room that overlooks the kitchen and covered back patio through triple sliding doors. Crown molding, high ceilings, a neutral color palette, and luxury vinyl plank flooring highlight the main living areas. The chef’s kitchen features granite countertops, breakfast bar seating, an island with storage, a pantry, wood cabinetry, and a newer premium 4-piece stainless steel appliance package with a convection oven! The bedrooms are laid out in a triple split plan, with the primary suite privately secluded from the others. It offers newer carpeting, water views, 2 walk-in closets, and an en suite bathroom with a soaking tub, walk-in shower, dual sinks, and a water closet. Bedrooms 2 and 3 are generously sized and share a completely custom and updated full bathroom in between, with a new shower featuring custom tile work, new lighting, a new vanity, and a new toilet. The 4th bedroom is tucked away by itself, creating an excellent space for guests! Several notable upgrades include a 2021 AC, a 2021 Water Heater, new flooring in 2022, a 2022 water softener, new gutters in 2020, and multiple cosmetic updates since 2020! Relax outside from the covered back porch and soak in the peaceful water and nature views- a deer ran by us while we were taking listing photos!! Residents of Asbel Estates enjoy access to a playground, a dog park, a basketball court, a volleyball court, and an incredibly convenient location- close to Land O Lakes shopping centers, eateries, entertainment, and more! Call us today for your private showing of this outstanding property.
Financial Considerations
Price:
$465,000
HOA Fee:
165
Tax Amount:
$3592.12
Price per SqFt:
$196.53
Tax Legal Description:
ASBEL ESTATES PHASE 3 PB 59 PG 039 BLOCK 14 LOT 11
Exterior Features
Lot Size:
7150
Lot Features:
Cul-De-Sac, In County, Landscaped, Sidewalk, Paved
Waterfront:
No
Parking Spaces:
N/A
Parking:
N/A
Roof:
Shingle
Pool:
No
Pool Features:
N/A
Interior Features
Bedrooms:
4
Bathrooms:
2
Heating:
Central
Cooling:
Central Air
Appliances:
Convection Oven, Dishwasher, Microwave, Range, Refrigerator, Water Softener
Furnished:
No
Floor:
Carpet, Tile, Vinyl
Levels:
One
Additional Features
Property Sub Type:
Single Family Residence
Style:
N/A
Year Built:
2010
Construction Type:
Block, Stucco
Garage Spaces:
Yes
Covered Spaces:
N/A
Direction Faces:
North
Pets Allowed:
No
Special Condition:
None
Additional Features:
Irrigation System, Lighting, Rain Gutters, Sidewalk, Sliding Doors
Additional Features 2:
20% community lease cap. Leases no less than 1 year. Buyer must verify all restrictions and the current percentage of leased homes directly with the association.
Map
- Address18442 NEW LONDON AVE
Featured Properties