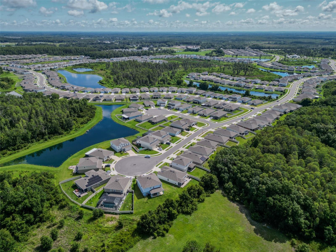
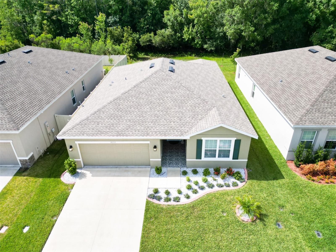
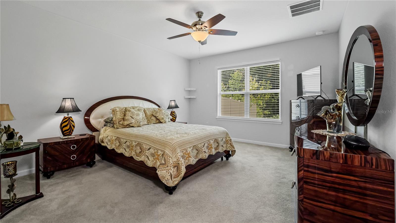
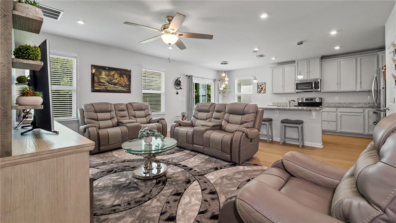
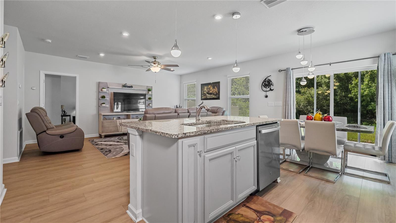
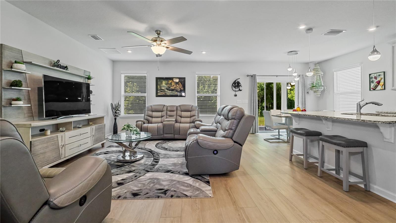
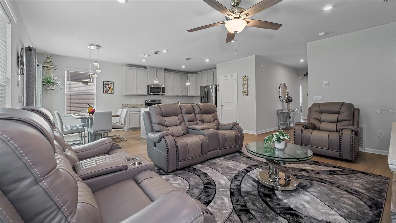
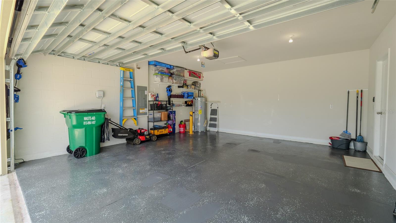
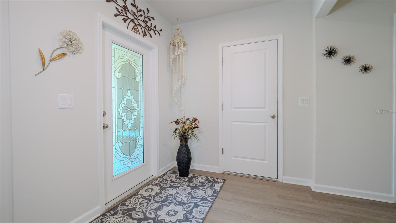
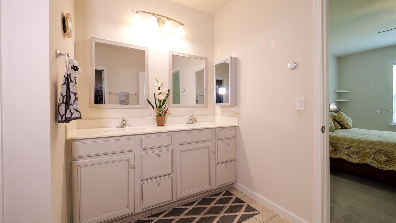
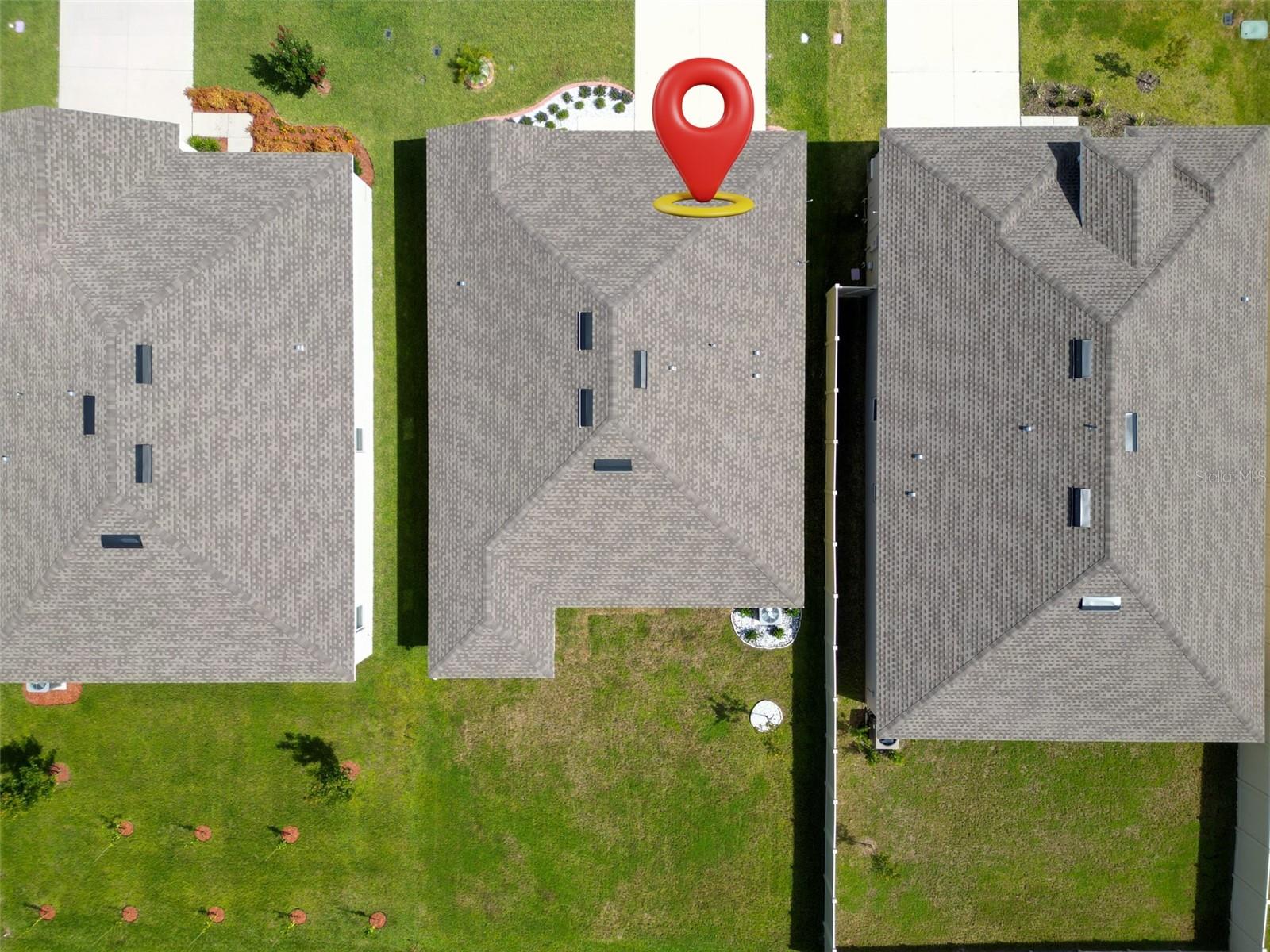
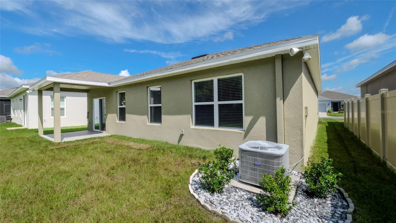
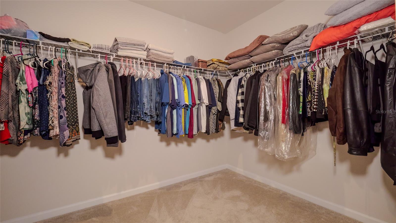
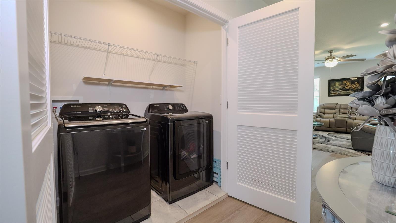
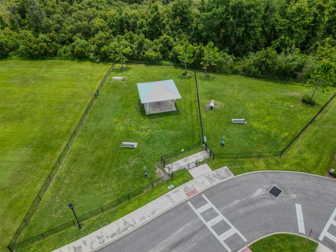
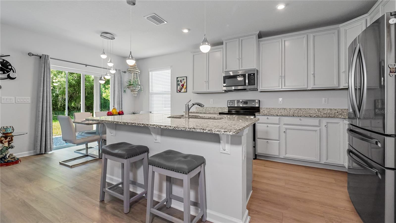
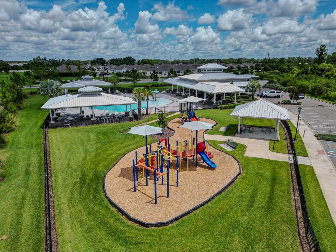
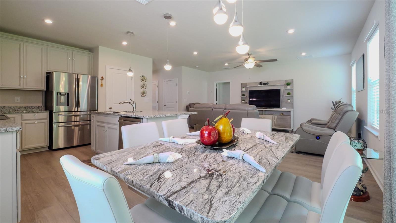
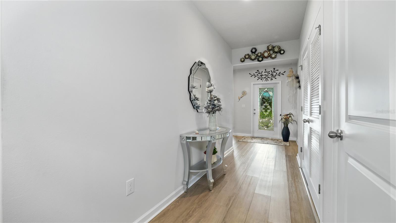
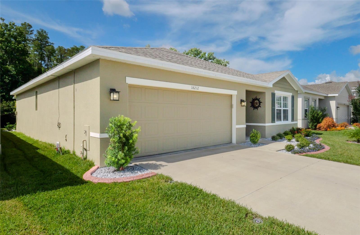
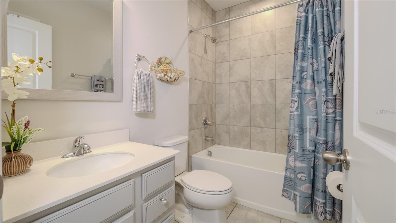
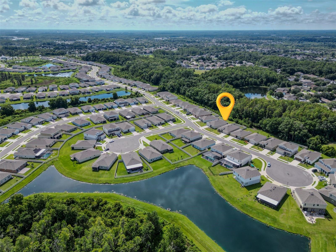

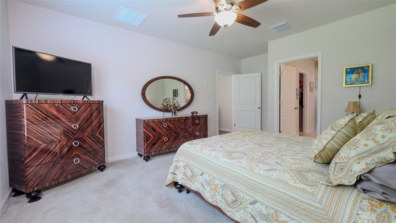
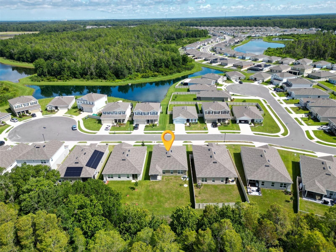
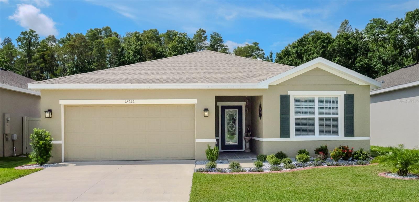
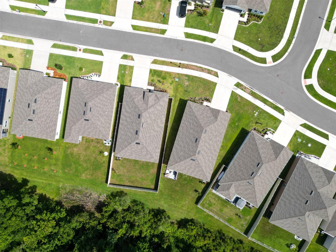
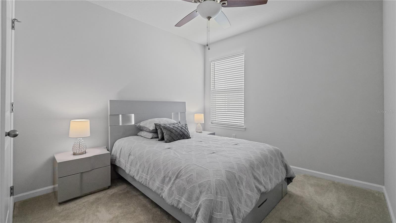
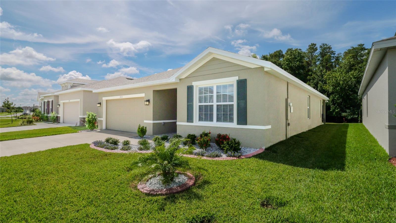
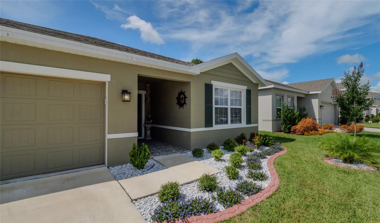
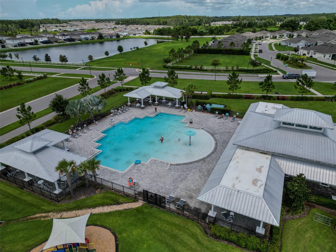
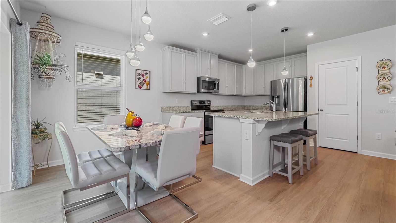
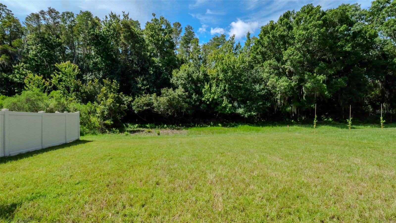
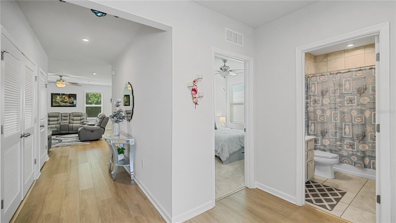
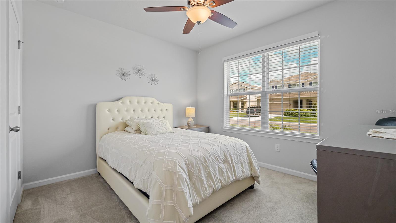
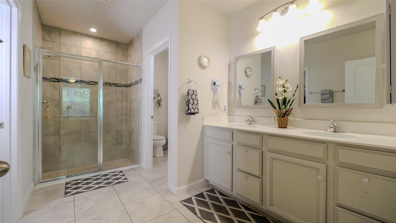
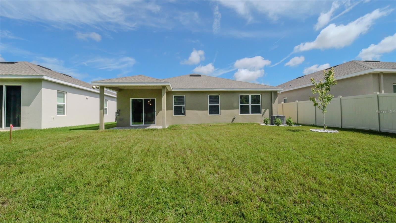
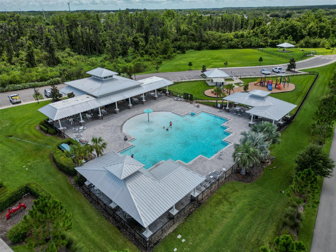
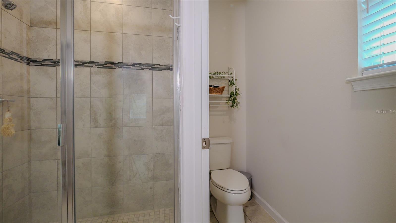
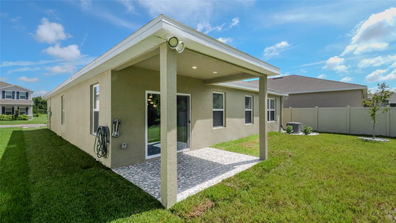
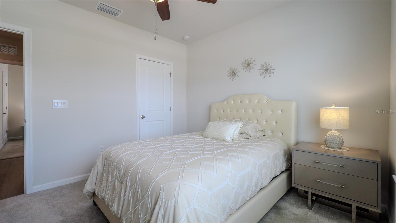
Active
18212 HUNTERS MEADOW WALK
$399,900
Features:
Property Details
Remarks
MOVE-IN READY! LIKE NEW! Incredible opportunity to own a conservation homesite! All appliances included with sale which include the washer & dryer, ceiling fans, new blinds, and all kitchen appliances. Recently painted garage floor and concrete curbing. Added rocks around front flower beds, exterior flooring in lanai & entryway, featuring glass front door insert. Home features carpet, laminate, and ceramic tile flooring. Clean and spacious open floor plan with lots of natural light! The Adeline is a 3 bedroom, 2-bath with a great room across the back of the home. Walk into this great open floorplan house that features multiple added features throughout. Step into the foyer to find a two bedrooms and a full bath to your right, and entry into the 2-car garage to the left. Continue past the laundry closet in the hallway into the large great room, kitchen, and dinette combo. The kitchen boast 42" cabinets with oven, range, dishwasher and disposal. To the left is your Owner’s Suite, open bath with dual sinks and shower, and a large walk-in closet. Community amenities include a zero entry pool with cabana, dog park, playground and an event lawn for activities. Cypress Preserve is conveniently located a short drive to the Tampa Premium Outlets, The Shops at Wiregrass, highways and restaurants.
Financial Considerations
Price:
$399,900
HOA Fee:
86
Tax Amount:
$6598.22
Price per SqFt:
$258.83
Tax Legal Description:
CYPRESS PRESERVE PHASE 3A & 4A PB 86 PG 080 BLOCK 1 LOT 59
Exterior Features
Lot Size:
5815
Lot Features:
Conservation Area, Cul-De-Sac
Waterfront:
No
Parking Spaces:
N/A
Parking:
N/A
Roof:
Shingle
Pool:
No
Pool Features:
N/A
Interior Features
Bedrooms:
3
Bathrooms:
2
Heating:
Central
Cooling:
Central Air
Appliances:
Convection Oven, Dishwasher, Dryer, Electric Water Heater, Microwave, Range, Refrigerator, Washer
Furnished:
No
Floor:
Carpet, Ceramic Tile, Laminate
Levels:
One
Additional Features
Property Sub Type:
Single Family Residence
Style:
N/A
Year Built:
2023
Construction Type:
Block
Garage Spaces:
Yes
Covered Spaces:
N/A
Direction Faces:
North
Pets Allowed:
No
Special Condition:
None
Additional Features:
Sidewalk, Sliding Doors
Additional Features 2:
Please confirm any leasing restrictions with the HOA
Map
- Address18212 HUNTERS MEADOW WALK
Featured Properties