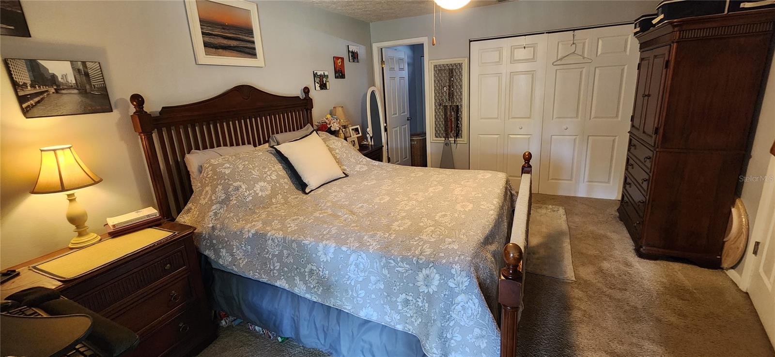
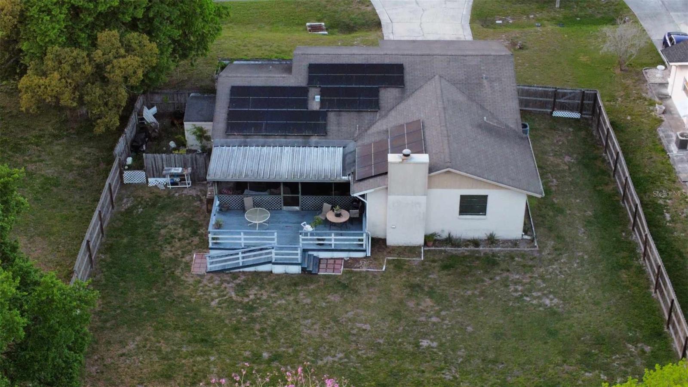
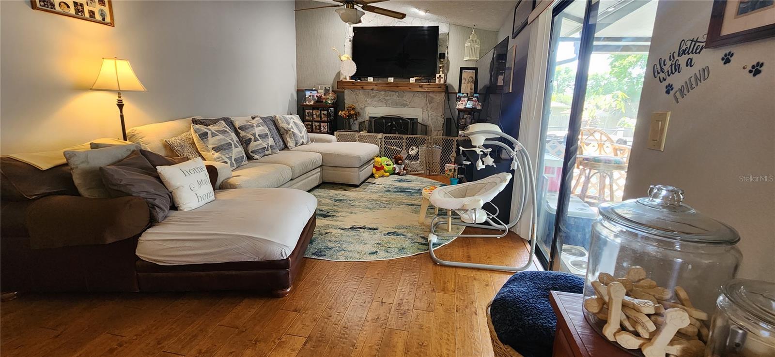
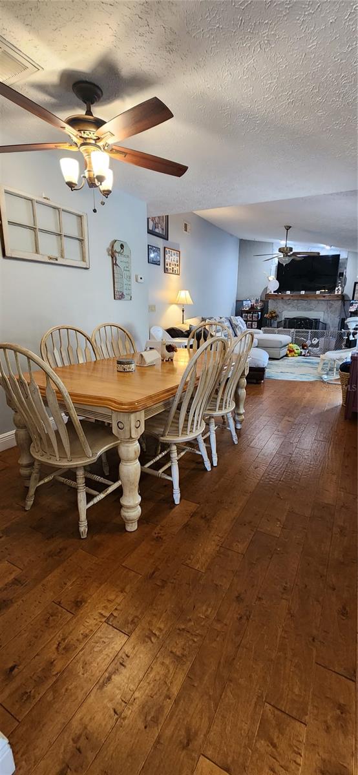
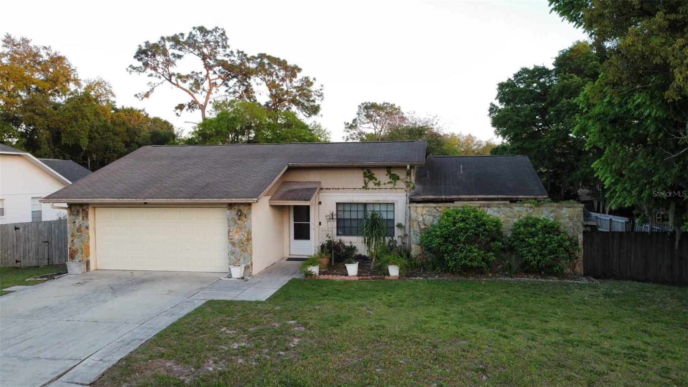
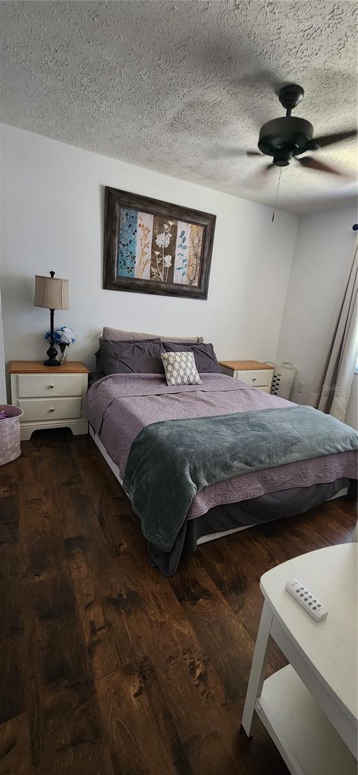
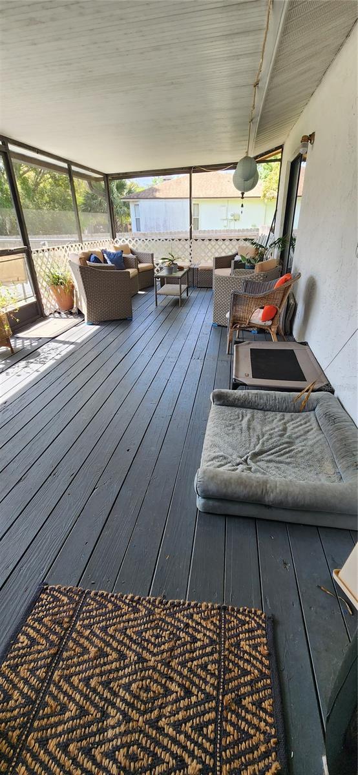
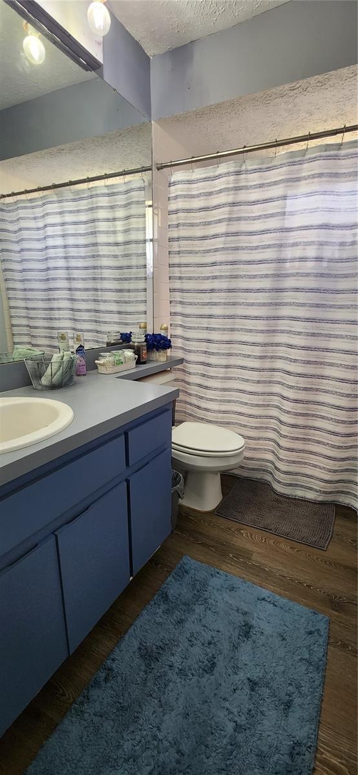
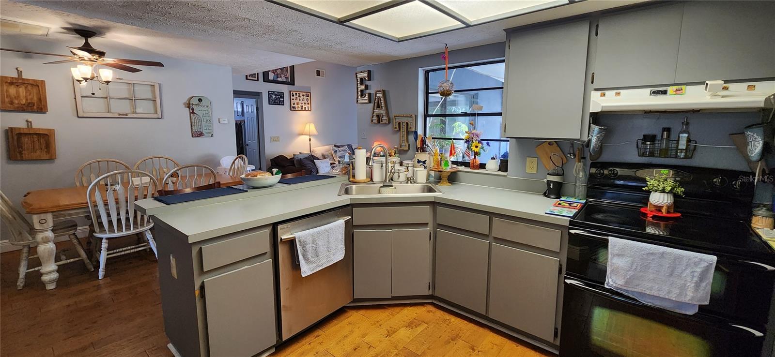
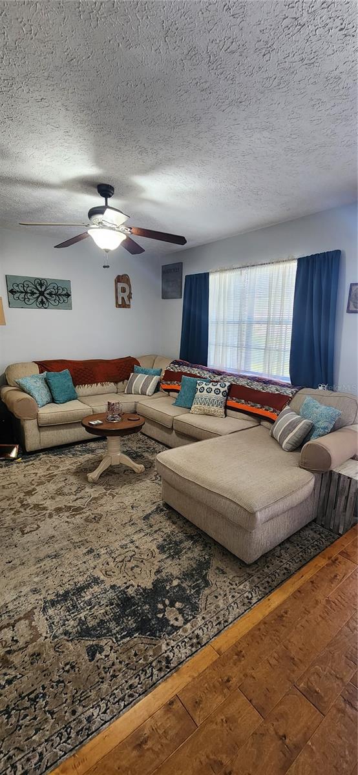
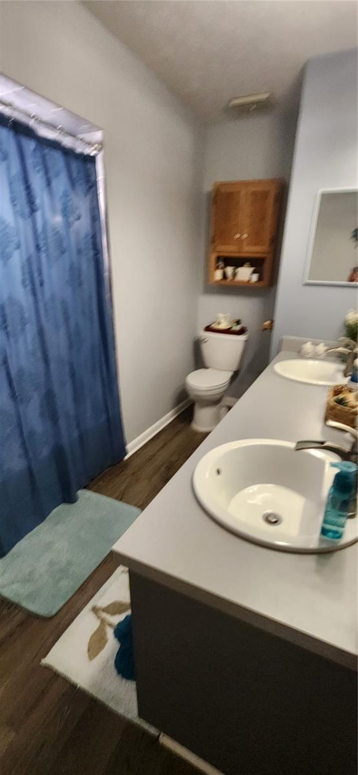
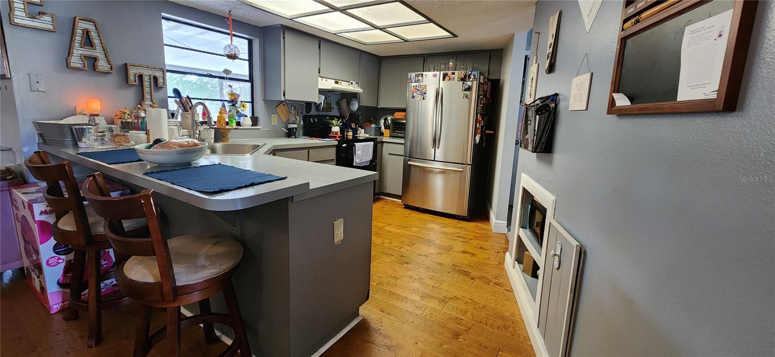
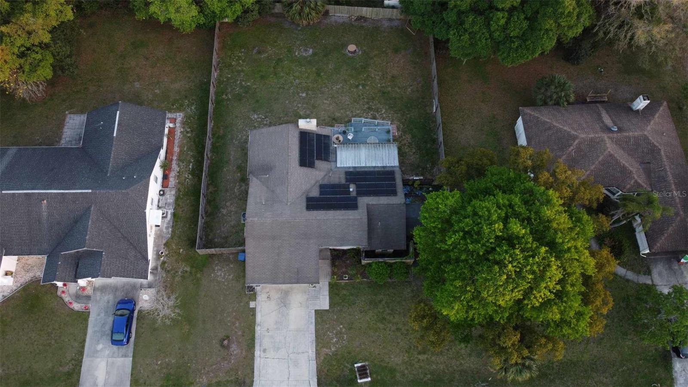
Active
23310 DOVER DR
$380,000
Features:
Property Details
Remarks
Welcome to your new home in the desirable Lake Padgett Estates East! This stunning 3-bedroom, 2-bathroom split floor plan offers a perfect blend of comfort and style. As you step inside, you'll be greeted by beautiful wood floors that extend throughout the home. The spacious family room features a cozy wood-burning fireplace, creating an inviting atmosphere for gatherings. Step outside to discover your own private retreat—a large screened patio and sundeck, perfect for relaxing or entertaining. Situated on over a 1/4 acre lot, there's ample space for pets and outdoor activities. Solar panels have also been installed to significantly reduce your electric bill. This community truly has it all. Enjoy access to the clubhouse and unwind by the community pool. For outdoor enthusiasts, there are racquetball courts, basketball courts, and a walking/running track, playground and more. Lake Padgett Estates East is conveniently located near shopping, restaurants, and entertainment. Commuting to Tampa is a breeze with quick access to I-75 and the Suncoast Parkway. Don't miss out on the chance to own this beautiful home in a prime location. Come see it today!
Financial Considerations
Price:
$380,000
HOA Fee:
52
Tax Amount:
$2712.26
Price per SqFt:
$267.98
Tax Legal Description:
LAKE PADGETT ESTATES EAST UNREC LOT 413 BEG 894.61 FT S & 1623.71 FT E OF SW COR OF NW1/4 TH N48DEG25' 53"E 90.25 FT TH S37DEG20' 50"E 156.23 FT TH S57DEG51' 10"W 90.37 FT TH N37DEG20' 50"W 141.39 FT TO POB OR 3227 PG 690 OR 8938 PG 3271
Exterior Features
Lot Size:
13393
Lot Features:
In County, Paved
Waterfront:
No
Parking Spaces:
N/A
Parking:
Driveway, Garage Door Opener
Roof:
Shingle
Pool:
No
Pool Features:
N/A
Interior Features
Bedrooms:
3
Bathrooms:
2
Heating:
Central
Cooling:
Central Air
Appliances:
Dishwasher, Electric Water Heater, Range, Range Hood, Refrigerator
Furnished:
No
Floor:
Vinyl, Wood
Levels:
One
Additional Features
Property Sub Type:
Single Family Residence
Style:
N/A
Year Built:
1986
Construction Type:
Block, Stucco
Garage Spaces:
Yes
Covered Spaces:
N/A
Direction Faces:
Northeast
Pets Allowed:
No
Special Condition:
None
Additional Features:
Sliding Doors
Additional Features 2:
Review HOA documents for any lease restrictions.
Map
- Address23310 DOVER DR
Featured Properties