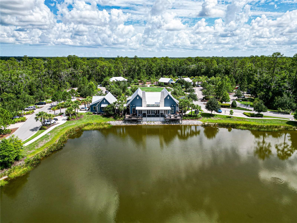
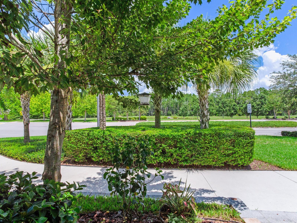
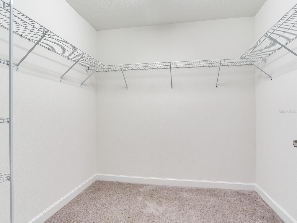
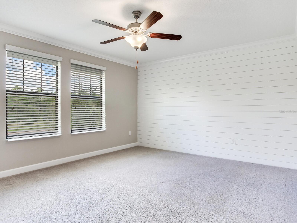
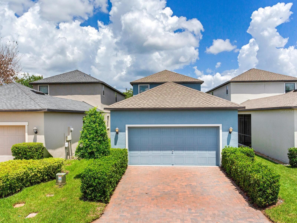
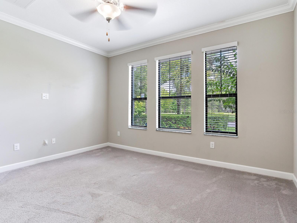
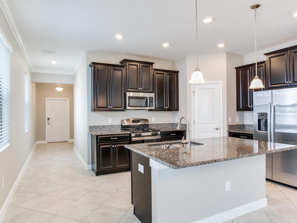
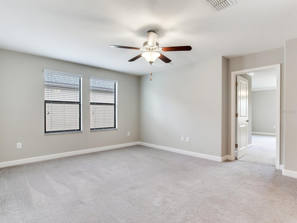
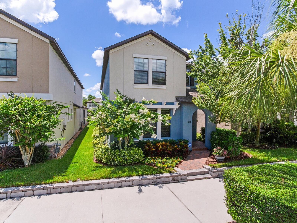
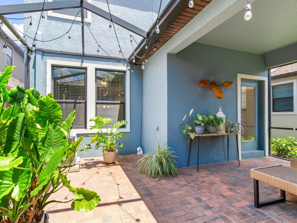
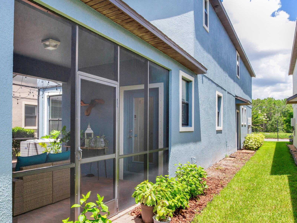
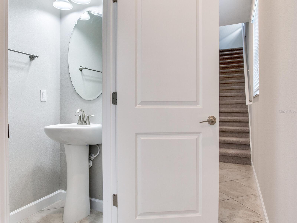

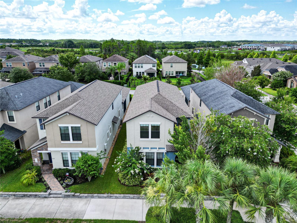
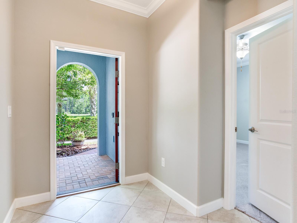
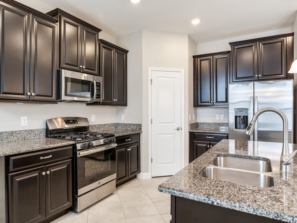
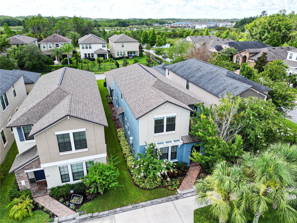
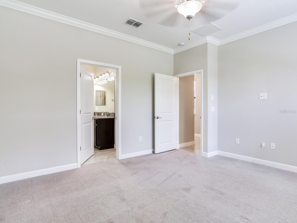
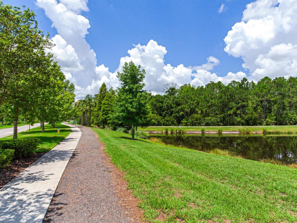
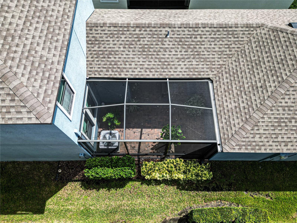
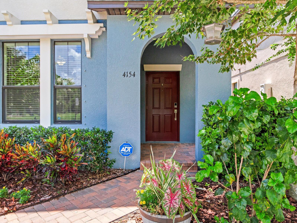
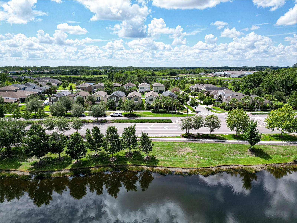
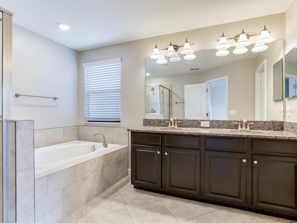
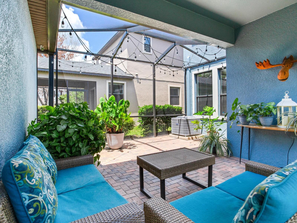
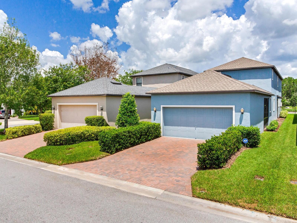
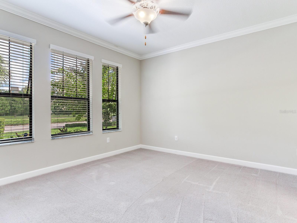
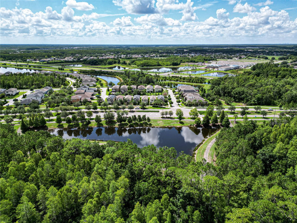

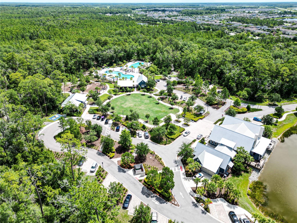
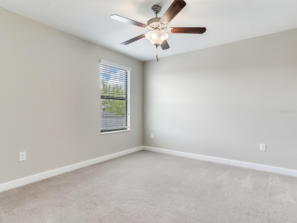
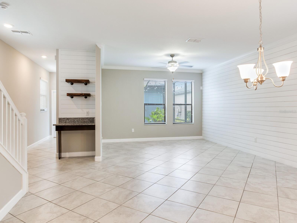
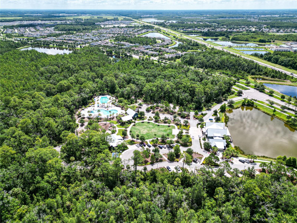
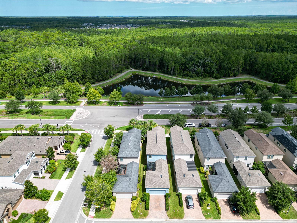
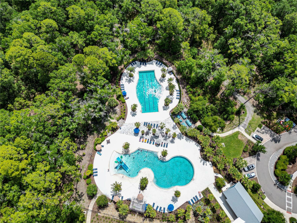
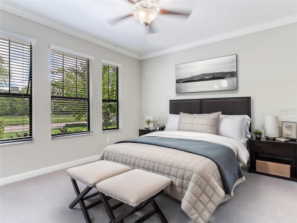
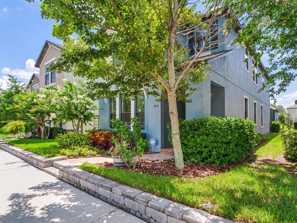
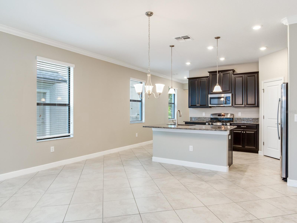
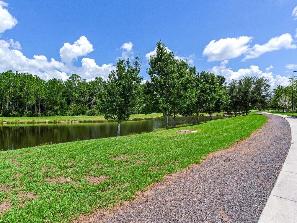
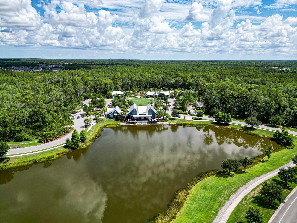
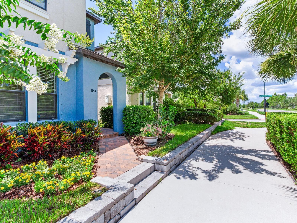

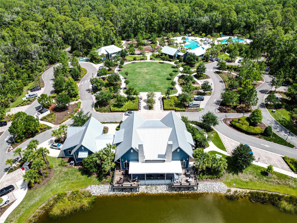
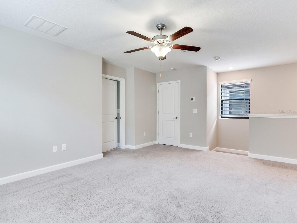
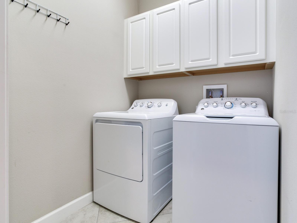
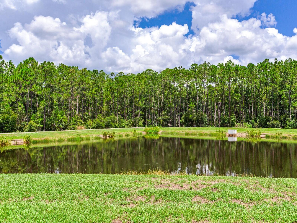
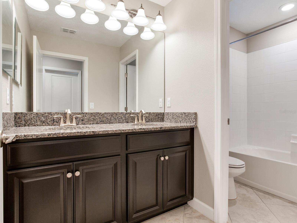
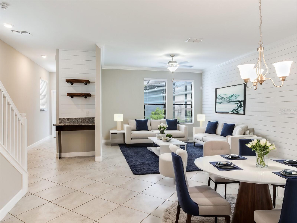
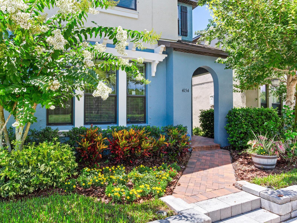

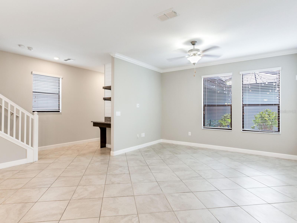
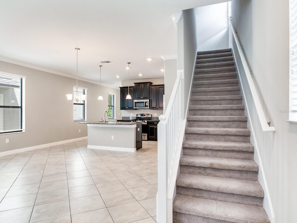
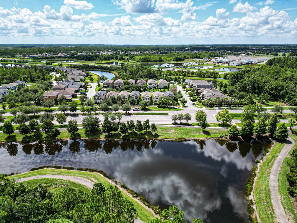
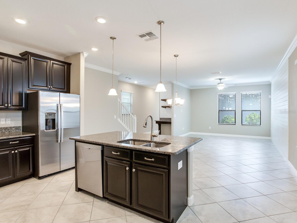
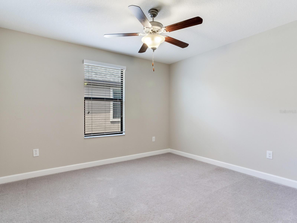
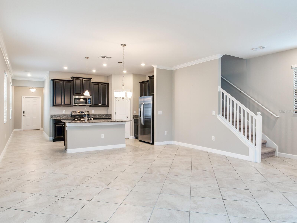
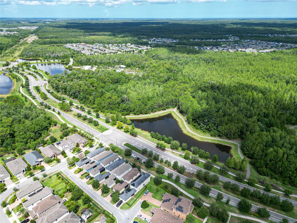
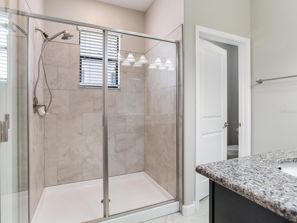
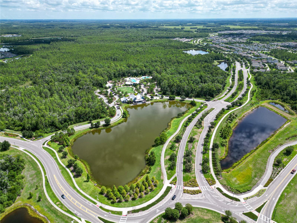
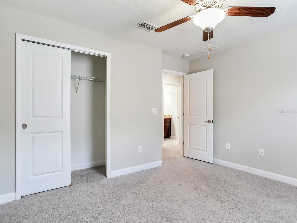
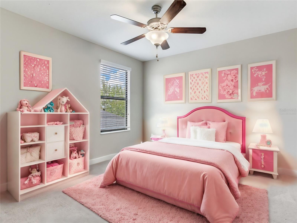
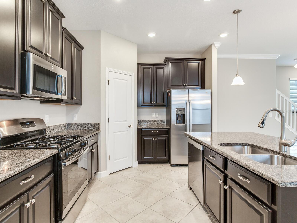
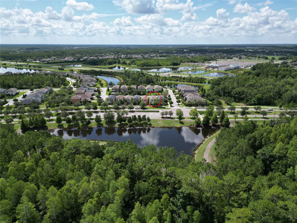
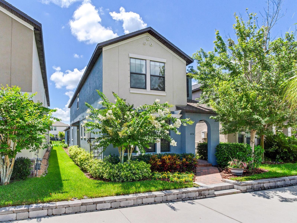
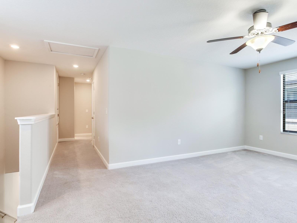
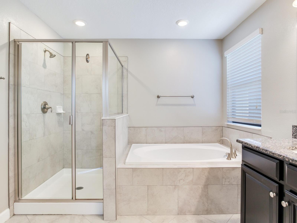
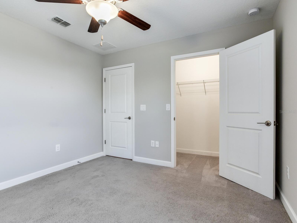
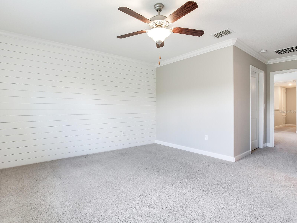
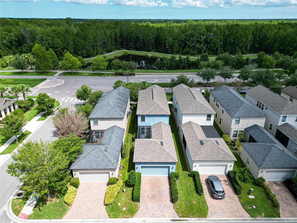
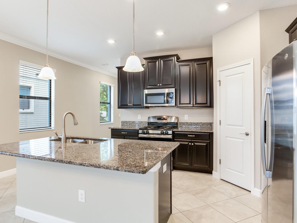
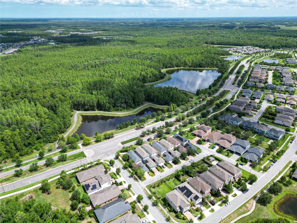
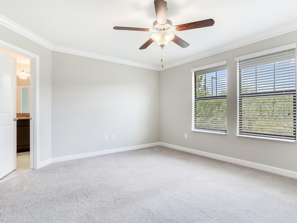
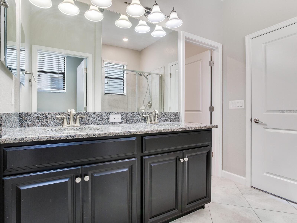
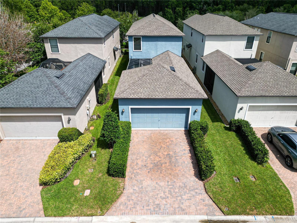
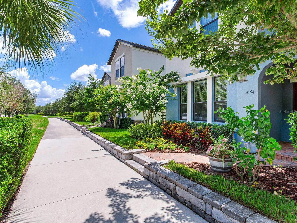
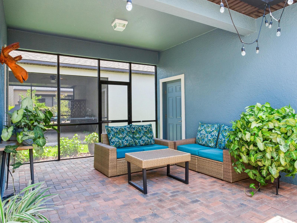
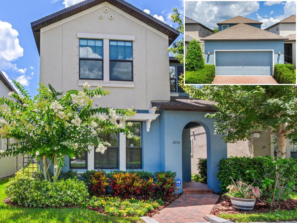
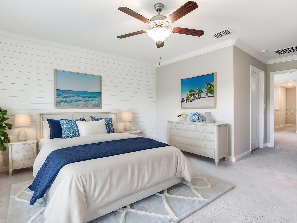
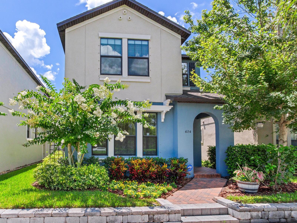
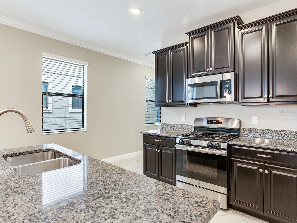
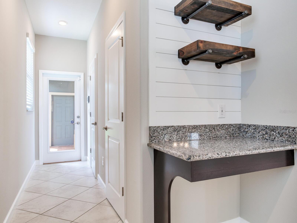
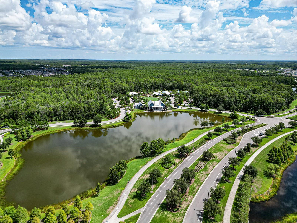
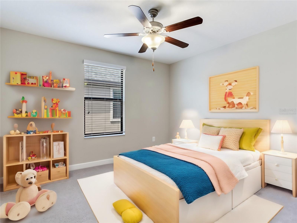

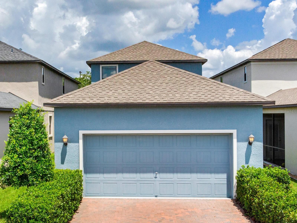
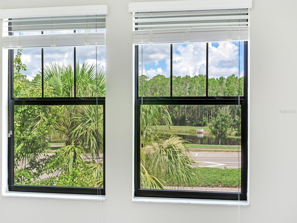
Active
4154 BEXLEY VILLAGE DR
$545,000
Features:
Property Details
Remarks
Welcome to Bexley Ranch! SELLER IS OFFERING ALLOWANCE FOR NEW CARPETING! Discover the Willow model by Lennar, a beautifully designed home offering 2,482 square feet of luxurious living space. This exquisite residence features 4 bedrooms, 3 1/2 baths, a 2-car garage, and a secluded patio/courtyard. Nestled in a vibrant community teeming with wildlife, this home is situated directly across from one of the many serene community ponds. With just a few steps, miles of natural trails are at your fingertips and a scenic boardwalk that leads directly to the clubhouse, fitness center, and two swimming pools. Perfect for multigenerational families, this home boasts two owner suites—one on the ground floor and another upstairs. Each suite features elegant crown molding, spacious walk-in closets, ensuite bathrooms, and picturesque views of the pond. The kitchen and great room combination is ideal for entertaining or enjoying a quiet evening at home. The kitchen is equipped with beautiful wood cabinets, granite countertops, a gas cooktop, convection oven, new refrigerator, Bosch dishwasher, and a walk-in pantry. Upstairs, a large loft/flex space complements bedrooms 3 and 4, along with the second owner suite, which features a charming shiplap accent wall and a garden tub in the ensuite bath. The patio/courtyard, located between the house and garage, is perfect for grilling, relaxing, or enjoying a good book. At the entrance of the community, residents delight in "The Hub at Bexley," a 44,000 square foot lifestyle center that blends modern design with high-end outdoor entertainment, dining, and shopping. With easy access to the Suncoast Parkway/Veterans Expressway, commuting to Tampa is effortless. Tampa International Airport is just 20 minutes away, Amalie Arena is 30 minutes, and world-famous beaches are only 45 minutes from your doorstep. Schedule your private showing today!
Financial Considerations
Price:
$545,000
HOA Fee:
390
Tax Amount:
$4997.27
Price per SqFt:
$219.58
Tax Legal Description:
BEXLEY SOUTH PARCEL 4 PHASE 1 PB 72 PG 074 BLOCK 16 LOT 2 OR 9688 PG 609
Exterior Features
Lot Size:
4192
Lot Features:
Sidewalk
Waterfront:
No
Parking Spaces:
N/A
Parking:
Garage Door Opener, Garage Faces Rear
Roof:
Shingle
Pool:
No
Pool Features:
N/A
Interior Features
Bedrooms:
4
Bathrooms:
4
Heating:
Central
Cooling:
Central Air
Appliances:
Convection Oven, Cooktop, Dishwasher, Disposal, Dryer, Exhaust Fan, Gas Water Heater, Microwave, Refrigerator, Tankless Water Heater, Washer
Furnished:
Yes
Floor:
Carpet, Tile
Levels:
Two
Additional Features
Property Sub Type:
Single Family Residence
Style:
N/A
Year Built:
2018
Construction Type:
Block, Stucco
Garage Spaces:
Yes
Covered Spaces:
N/A
Direction Faces:
West
Pets Allowed:
Yes
Special Condition:
None
Additional Features:
Courtyard, Hurricane Shutters, Irrigation System, Sidewalk
Additional Features 2:
See 3.19 Rental Restrictions - Bexley Homeowners Supplemental Guidelines
Map
- Address4154 BEXLEY VILLAGE DR
Featured Properties