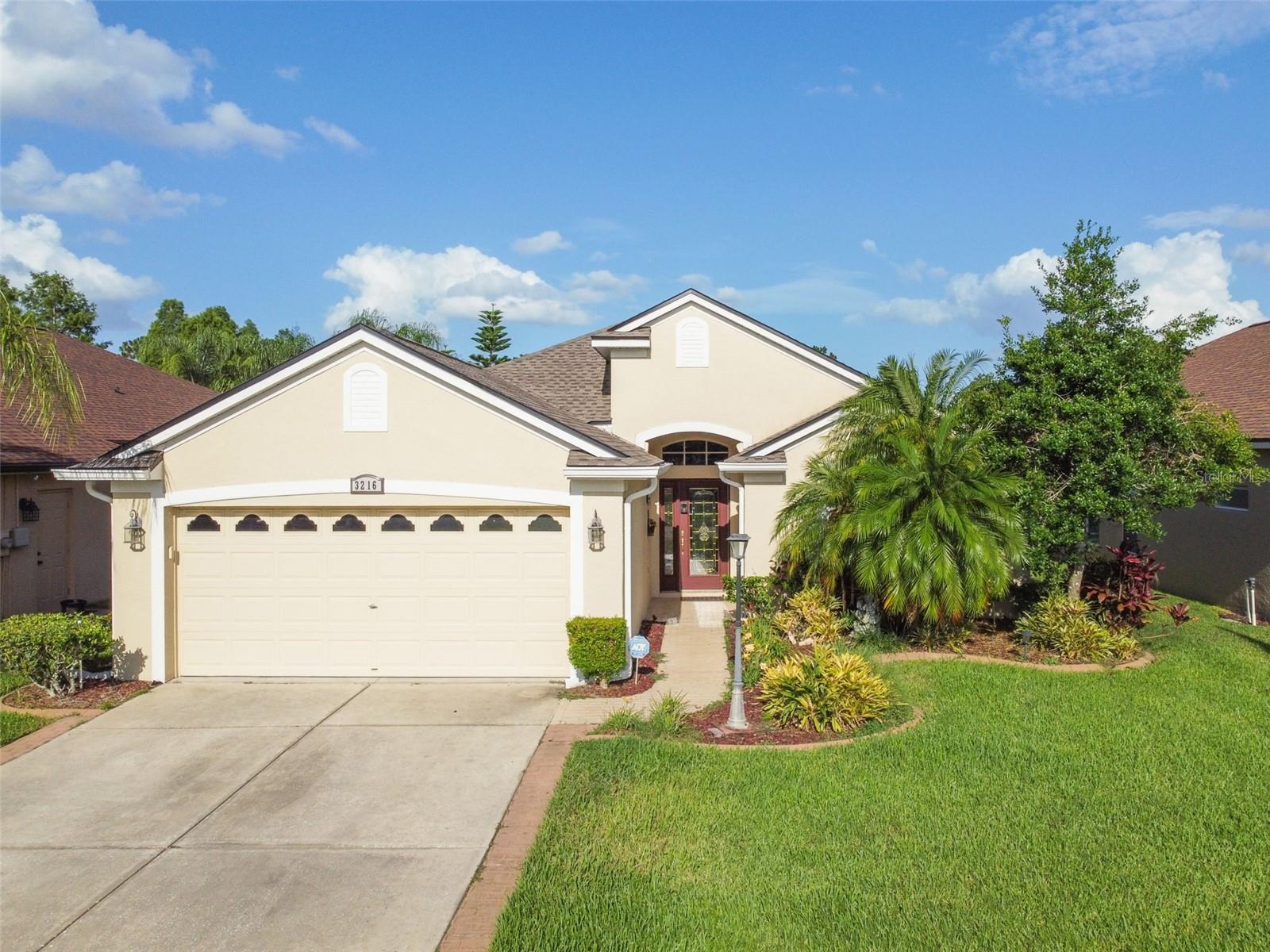


























































Active
3216 SAGO POINT CT
$445,000
Features:
Property Details
Remarks
Welcome to your private oasis in the sought-after Plantation Palms community! This stunning 3-bedroom, 2-bathroom home spans 1,758 sqft and offers the perfect blend of style, comfort, and outdoor enjoyment. Step into your personal paradise featuring a beautiful pool with a custom sunbathing cover and a spacious 18'x36' screened lanai, ideal for hosting gatherings or simply relaxing in serene surroundings. The updated kitchen is a chef’s dream, boasting granite countertops, a large island, and a sleek stainless steel farmhouse sink. Recent updates include fresh paint (March 2022), a new roof (November 2022), a new AC unit (September 2018), and a new pool pump (March 2022)—ensuring peace of mind and modern living. Nestled in a gated community, Plantation Palms offers an 18-hole golf course, low HOA fees, and the popular Mulligan’s Bar and Grill with indoor and outdoor seating for your dining pleasure. The landscaped yard adds charm and tranquility to your outdoor space. Conveniently located in a top-rated school district with quick access to shopping, major expressways, and Florida’s breathtaking beaches, this home combines prime location with exceptional amenities. Experience the best of Florida living in this meticulously maintained and move-in-ready property. Don’t miss your chance to call this home! Schedule your private showing today.
Financial Considerations
Price:
$445,000
HOA Fee:
330.56
Tax Amount:
$2633
Price per SqFt:
$253.13
Tax Legal Description:
PLANTATION PALMS PHASE FOUR-B PB 41 PG 069 LOT 154
Exterior Features
Lot Size:
6875
Lot Features:
Conservation Area, In County, On Golf Course, Sidewalk, Street Dead-End, Paved
Waterfront:
No
Parking Spaces:
N/A
Parking:
N/A
Roof:
Shingle
Pool:
Yes
Pool Features:
Fiberglass, In Ground, Screen Enclosure
Interior Features
Bedrooms:
3
Bathrooms:
2
Heating:
Central, Electric
Cooling:
Central Air
Appliances:
Dishwasher, Disposal, Electric Water Heater, Range, Range Hood, Refrigerator
Furnished:
No
Floor:
Ceramic Tile, Laminate
Levels:
One
Additional Features
Property Sub Type:
Single Family Residence
Style:
N/A
Year Built:
2003
Construction Type:
Block, Stucco
Garage Spaces:
Yes
Covered Spaces:
N/A
Direction Faces:
Northwest
Pets Allowed:
Yes
Special Condition:
None
Additional Features:
Irrigation System, Lighting, Rain Gutters, Sidewalk, Sliding Doors
Additional Features 2:
See HOA covenants
Map
- Address3216 SAGO POINT CT
Featured Properties