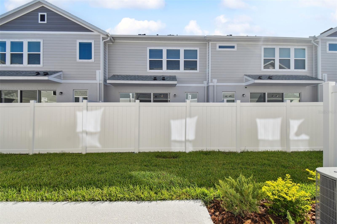


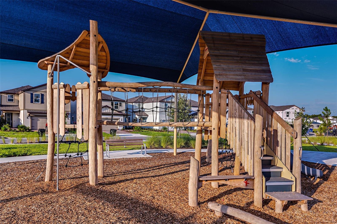
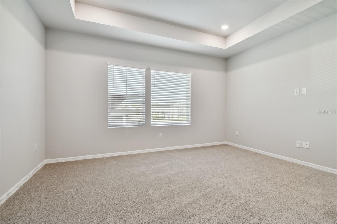
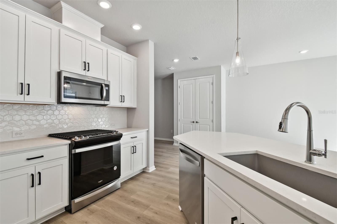
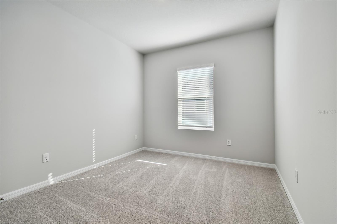
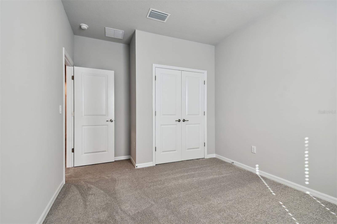
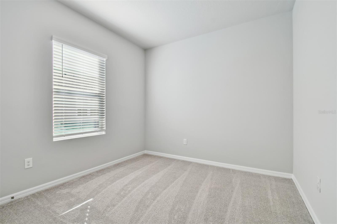
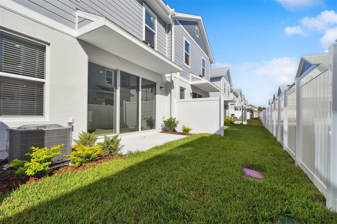

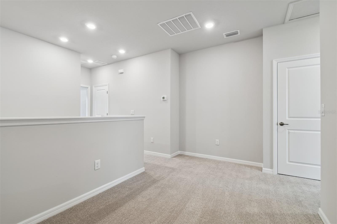
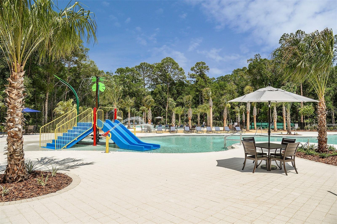


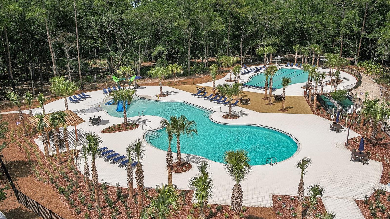
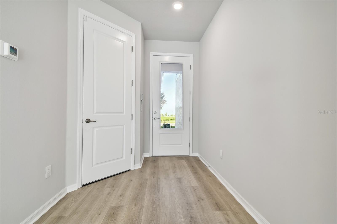
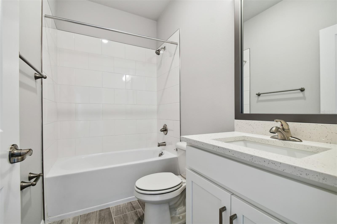
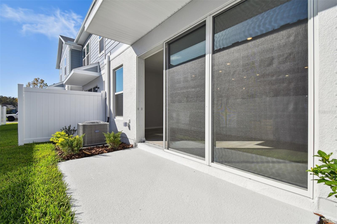
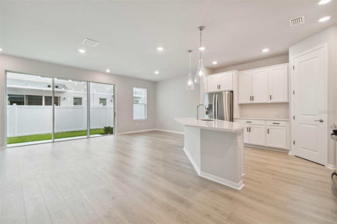
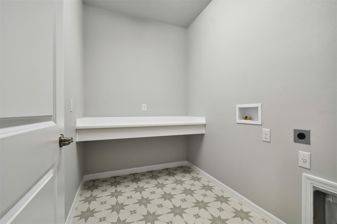
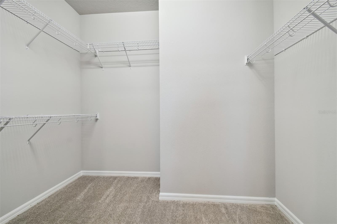
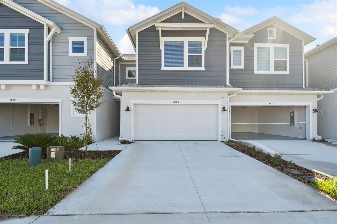
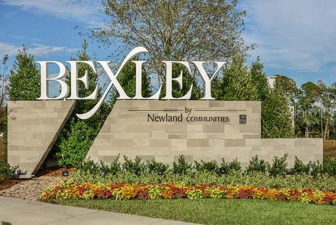



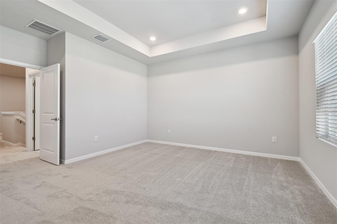
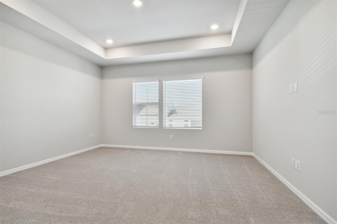
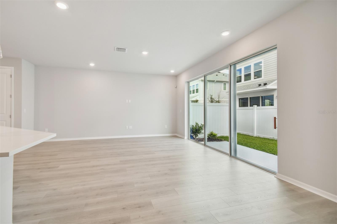
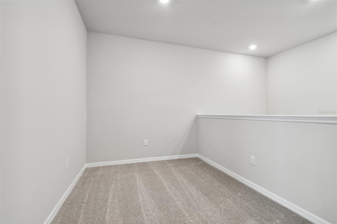
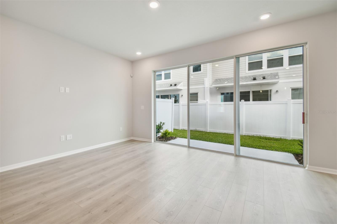


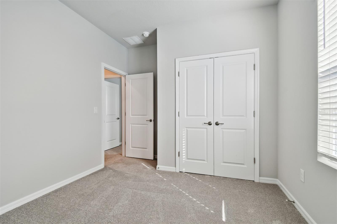
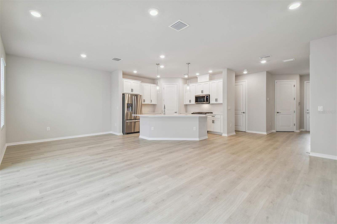
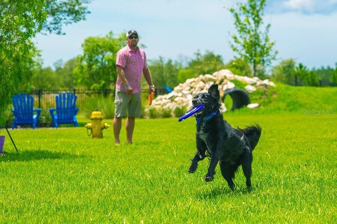
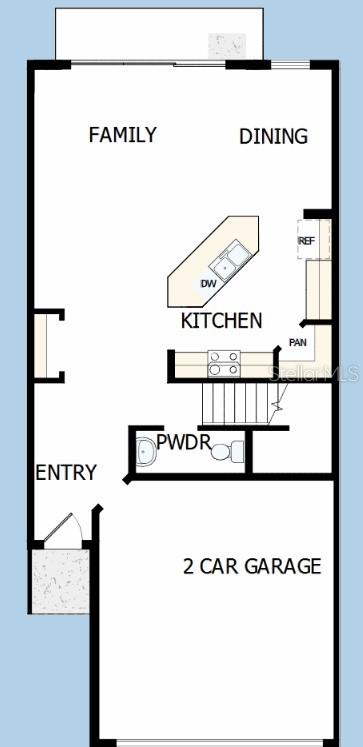
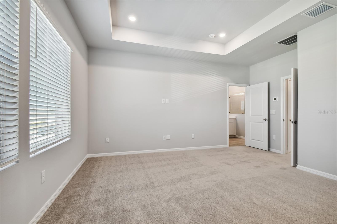
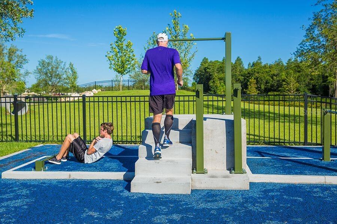
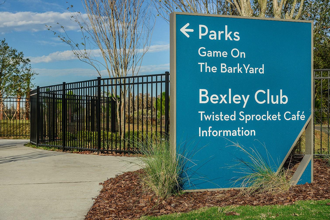
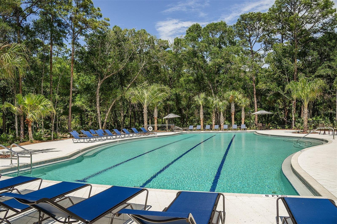
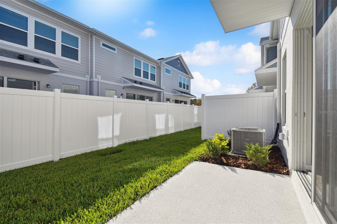

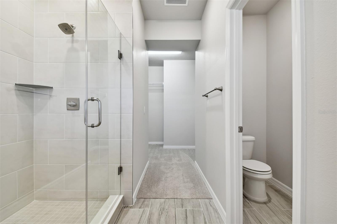
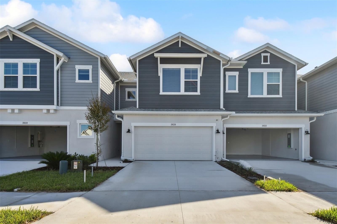
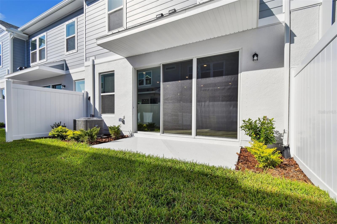



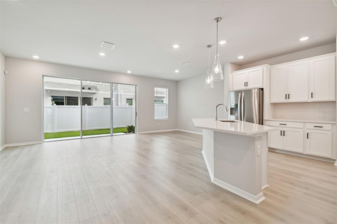
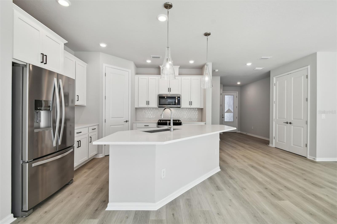
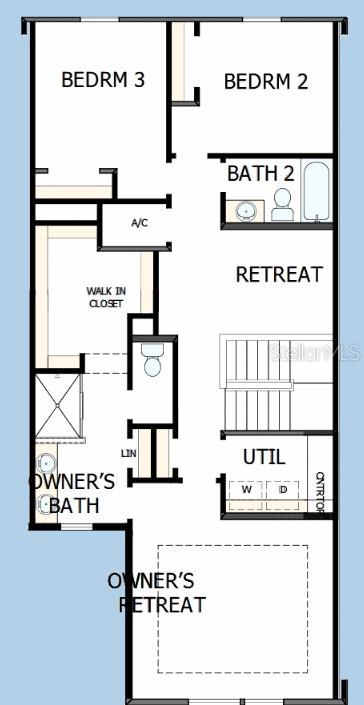
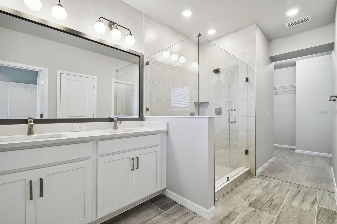
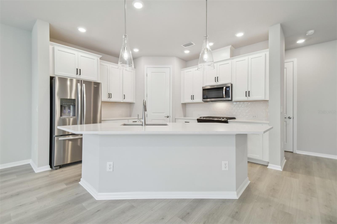

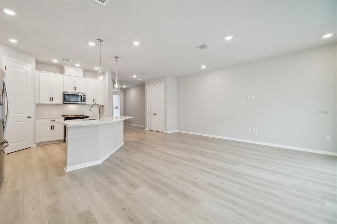
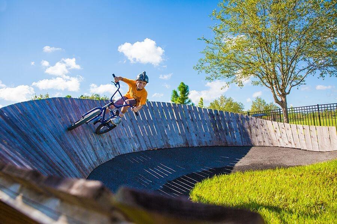
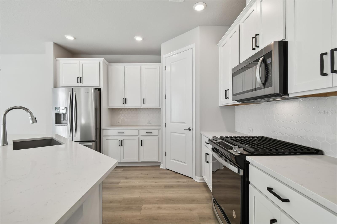


Active
3626 CLAY POT DR
$449,990
Features:
Property Details
Remarks
Under Construction. This community includes 3 pools, lakefront clubhouse with on site cafe, fitness center, community events, open air game room, & up to 10 miles of trails. Experience the ultimate lifestyle in the Truman plan by David Weekley Homes. Located in Bexley Vireo Point Towns. The open-concept living space is an everyday delight. A corner pantry, full-function island with Quartz Counter tops, light Cabinets. In the elegant Owner’s Retreat, which includes all the closet and bathroom features you need to add luxury and relaxation to your lifestyle. The upstairs retreat offers a great place for a home office or family movie theater. Both secondary bedrooms maximize privacy, personal space, and unique appeal. Contact the David Weekley Homes Team at Vireo Point to learn about additional community features and schedule your tour of this beautiful new home today!
Financial Considerations
Price:
$449,990
HOA Fee:
136
Tax Amount:
$2014
Price per SqFt:
$224.55
Tax Legal Description:
BEXLEY SOUTH PARCEL 3 PHASE 1 - LOT D REPLAT PB 89 PG 036 BLOCK 1K LOT 2
Exterior Features
Lot Size:
2160
Lot Features:
Sidewalk, Private
Waterfront:
No
Parking Spaces:
N/A
Parking:
Garage Door Opener
Roof:
Shingle
Pool:
No
Pool Features:
N/A
Interior Features
Bedrooms:
3
Bathrooms:
3
Heating:
Electric, Exhaust Fan, Heat Pump, Natural Gas
Cooling:
Central Air
Appliances:
Built-In Oven, Cooktop, Dishwasher, Disposal, Exhaust Fan, Gas Water Heater, Microwave, Range Hood, Tankless Water Heater
Furnished:
Yes
Floor:
Carpet, Laminate, Tile
Levels:
Two
Additional Features
Property Sub Type:
Townhouse
Style:
N/A
Year Built:
2024
Construction Type:
Block, Cement Siding, Stucco, Wood Frame
Garage Spaces:
Yes
Covered Spaces:
N/A
Direction Faces:
West
Pets Allowed:
Yes
Special Condition:
None
Additional Features:
Hurricane Shutters, Irrigation System, Rain Gutters, Sidewalk, Sliding Doors
Additional Features 2:
Per deed restrictions.
Map
- Address3626 CLAY POT DR
Featured Properties