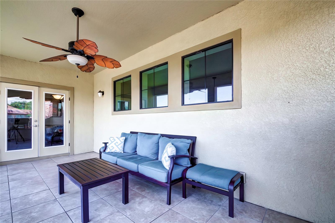
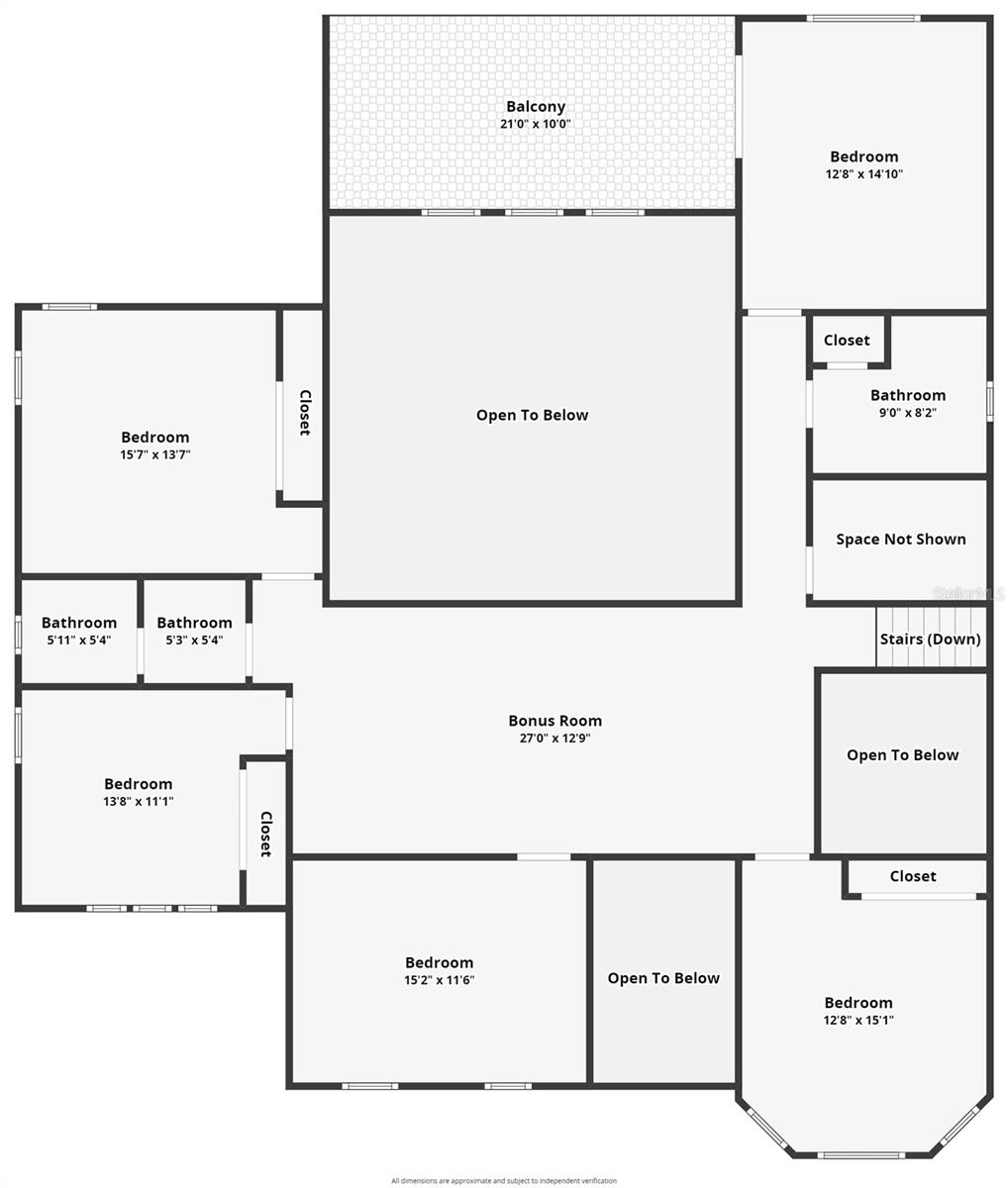
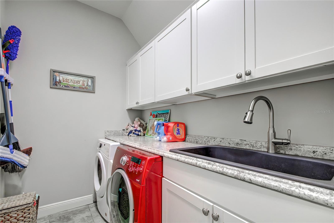
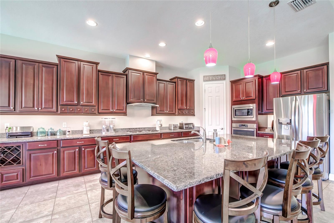
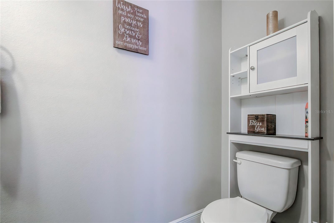
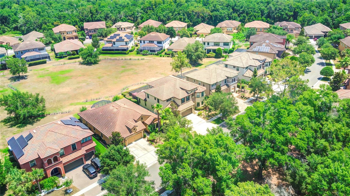
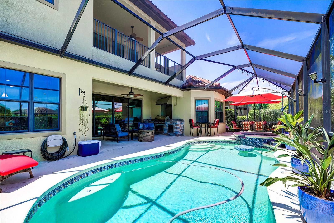
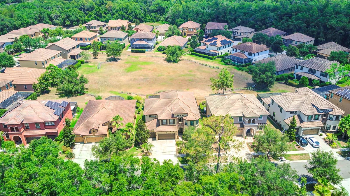
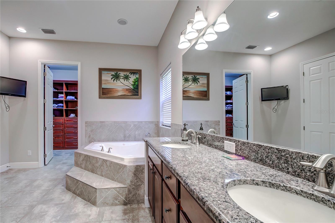
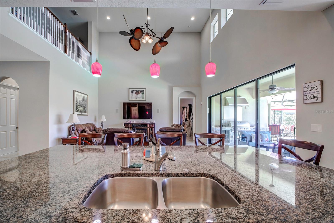
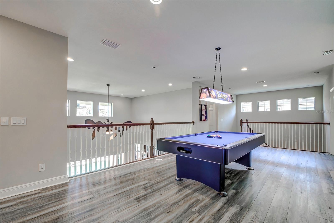
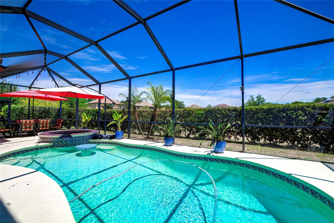
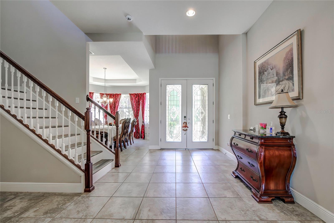
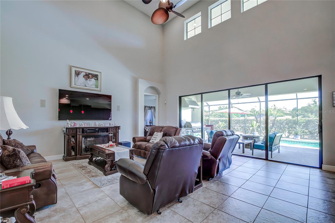
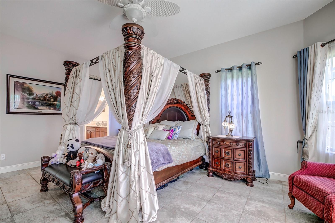
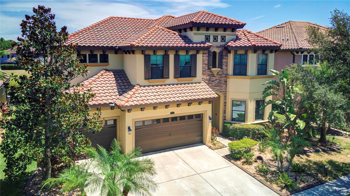
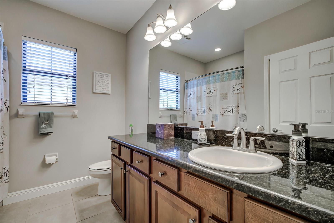
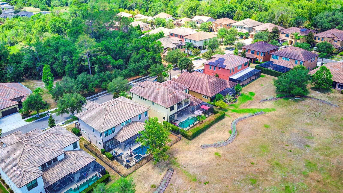
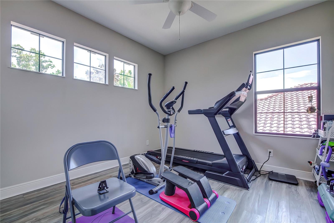
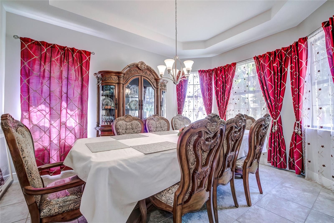
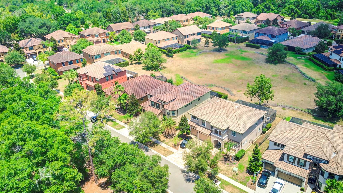
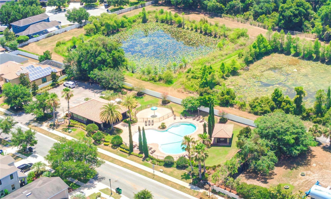
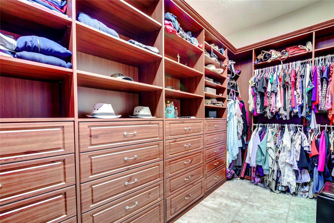
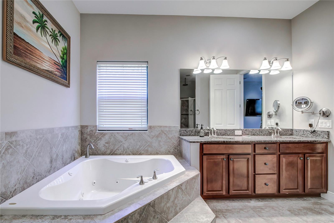
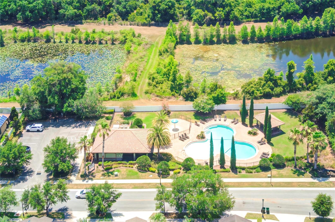
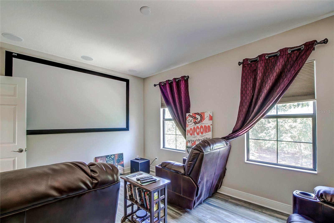
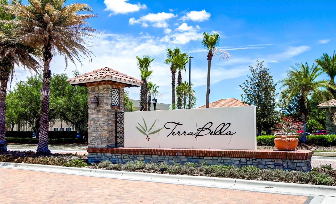
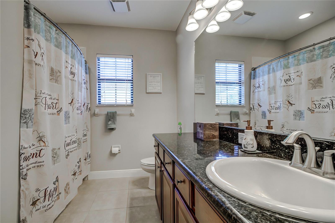
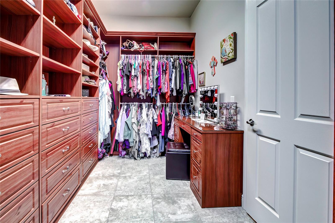
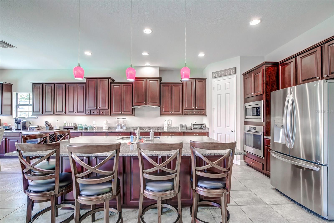
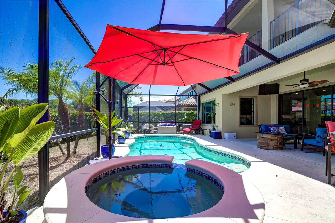
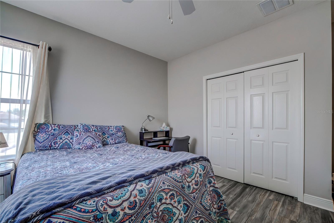
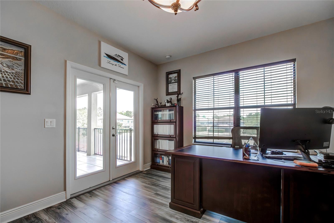
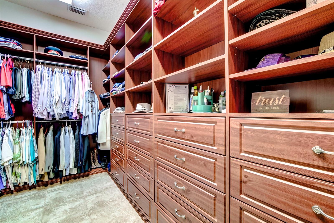
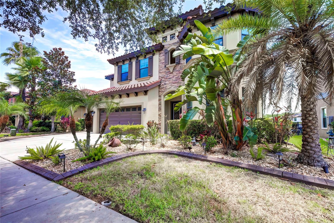
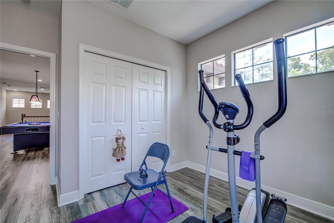
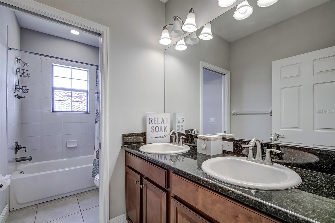
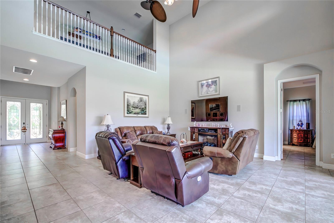
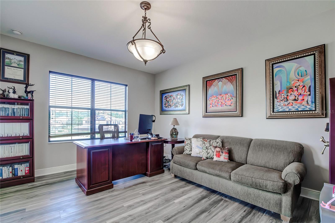
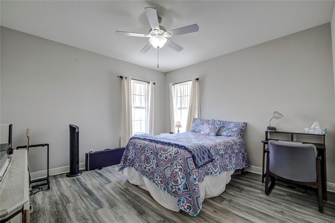
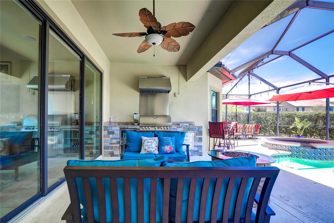
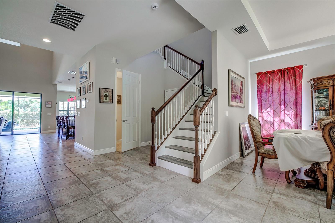
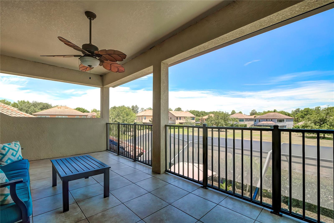
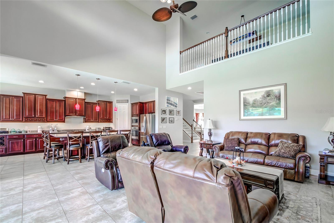
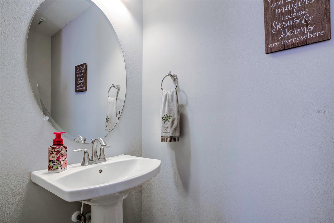
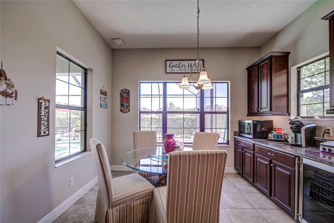
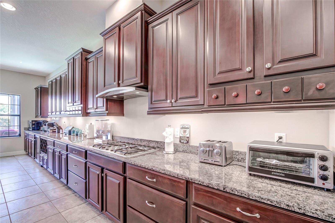
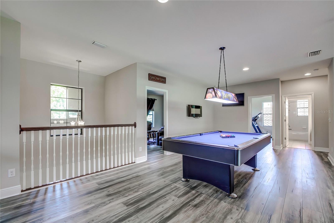
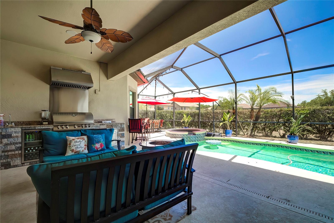
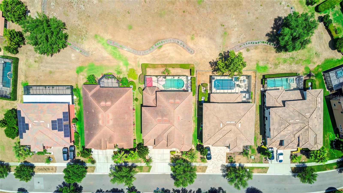
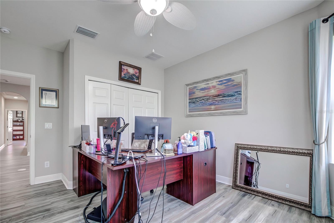
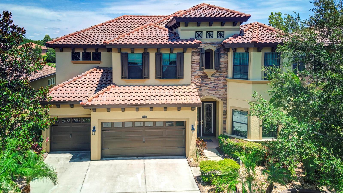
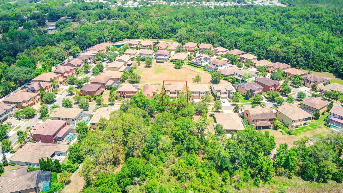
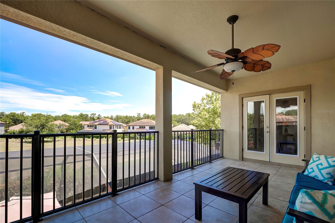
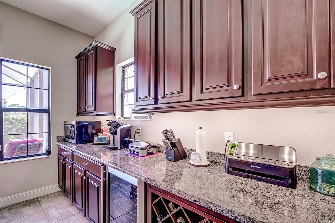
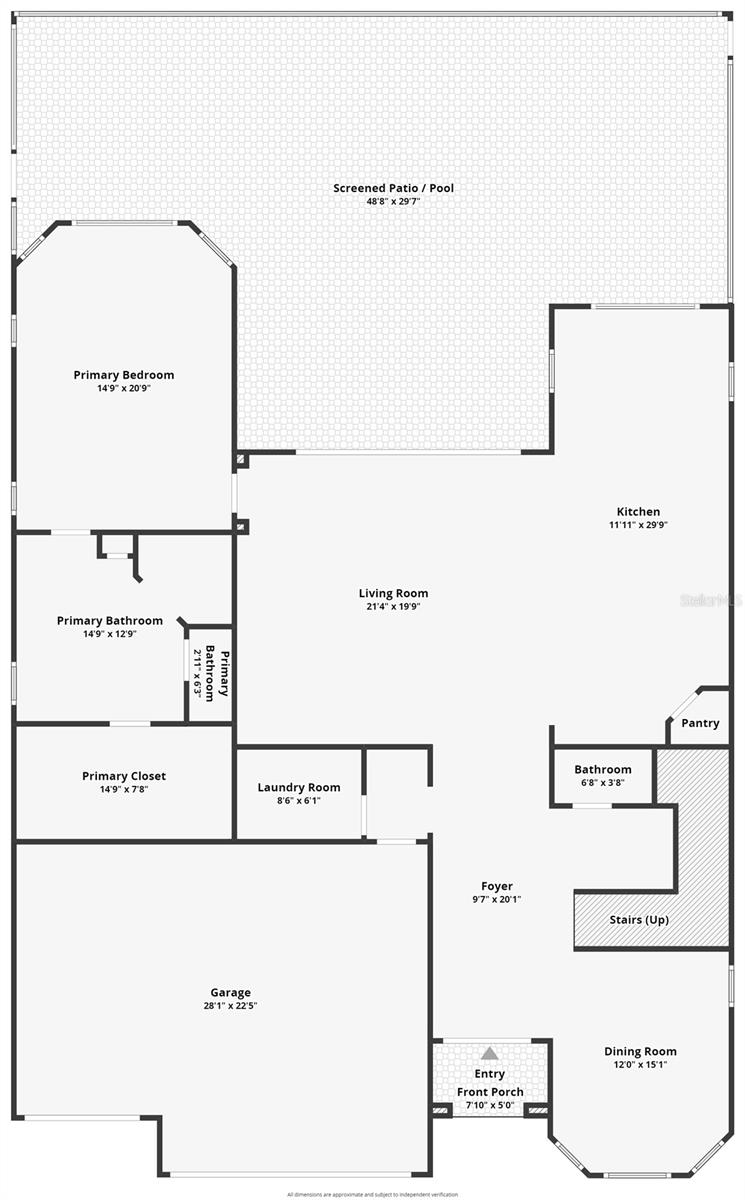
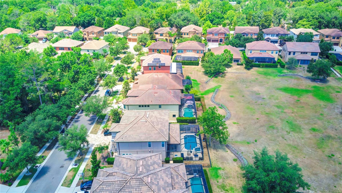
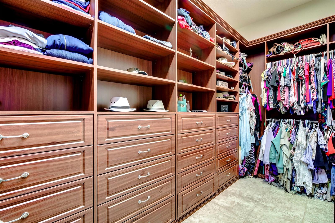
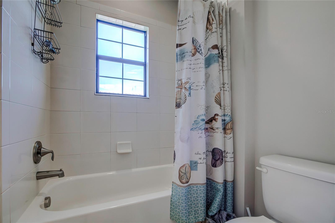
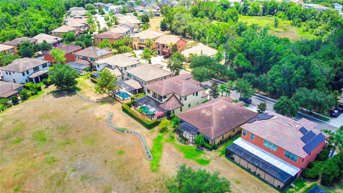
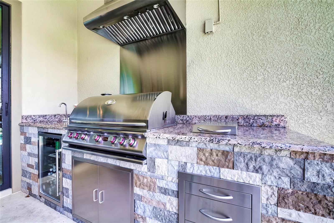
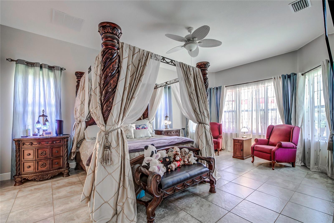
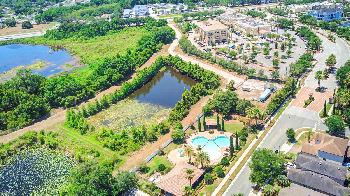
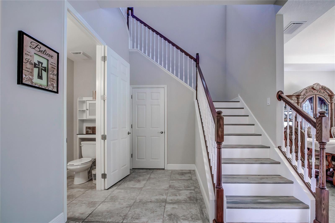
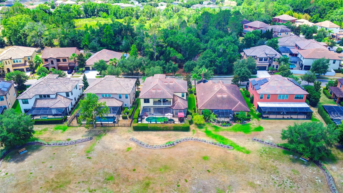
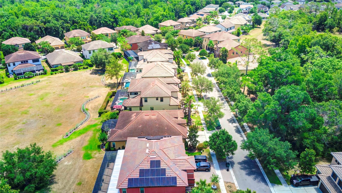
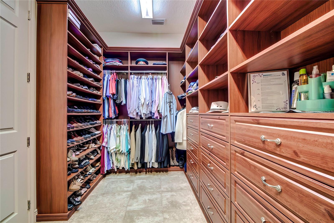
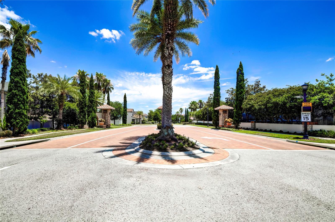
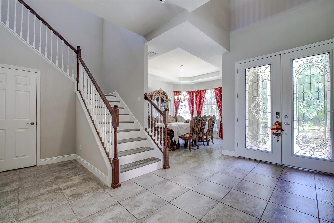
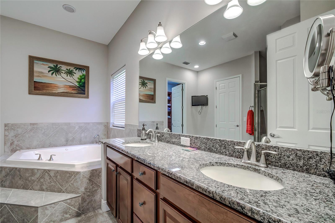
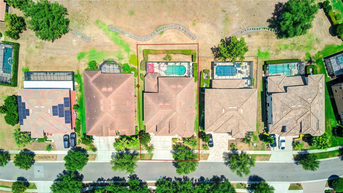
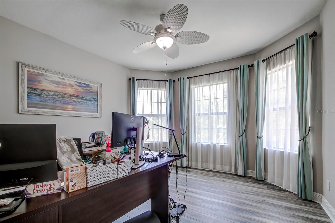
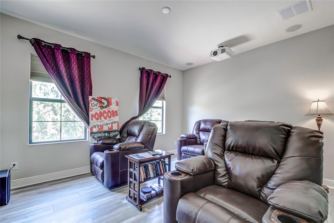
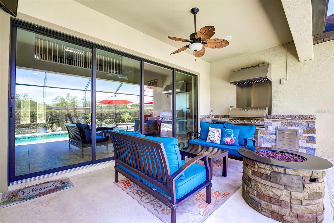
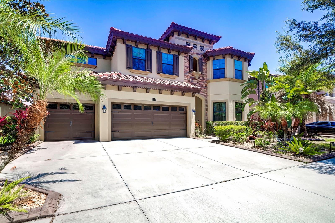
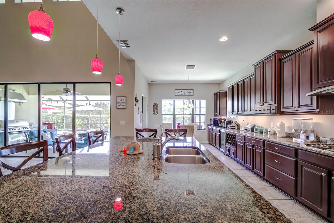
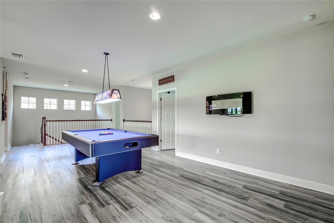
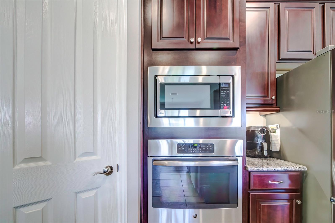
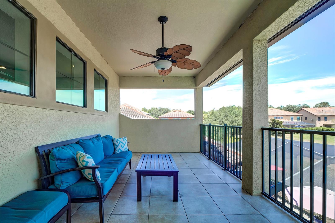
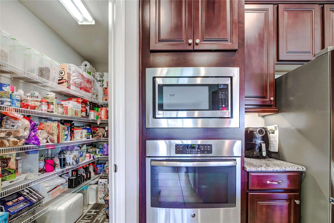
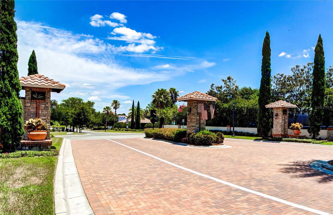
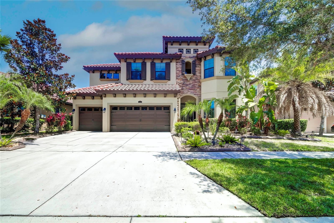
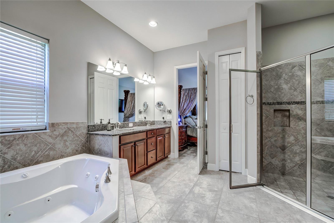
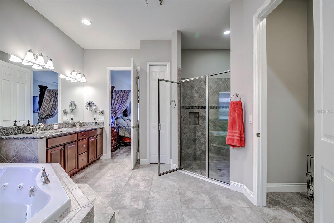
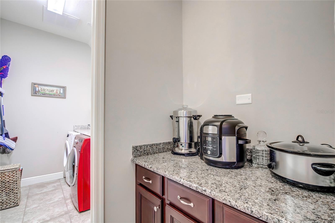
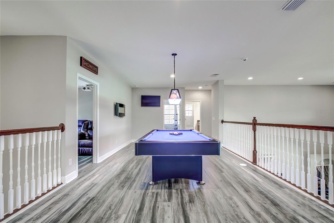
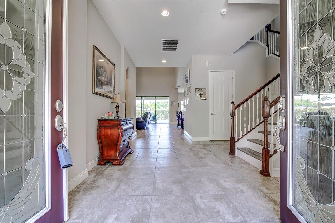
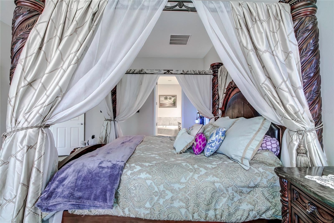
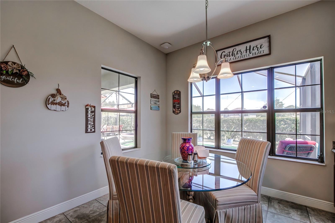
Active
23839 SICILIA PASS
$1,050,000
Features:
Property Details
Remarks
Prepare to be impressed with this stately Mediterranean style two-story home in the exclusive Enclave of Terra Bella in Land O Lakes. This castle-like residence, fit for any prince or princess, boasts the finest architectural finishes. Multi-level barrel tile roofs are adorned with elegant Corbels, complemented by a stacked stone front façade, shutters on front windows, and coach lights, all surrounded by rich lush landscaping and swaying trees. The arched portico entrance, showcasing a custom leaded glass 8’ double door, welcomes you into this exquisite home. Step inside to discover soaring 22-foot-high ceilings, archways, tray ceiling in the dining room! Elegant ceramic tile floors flow seamlessly throughout the entire first floor. This regal residence, built in 2014 by West Bay, features the Alicante model and encompasses 6 bedrooms, 3.5 baths, a 3-car garage, and 4,406 htd sq ft of luxurious living space. NEW A/C 2023! The epicurean in your home will delight in the gourmet kitchen with tall, staggered raised panel wood cabinets topped with crown molding, under cabinet lighting, spice drawers, drawers for pots and pans, a built-in wine rack, granite counters, a counter height breakfast bar with cabinets, perfect for casual dining. Stainless appliances NEW in 2021, include a built-in wall oven and microwave, gas cooktop with vent hood, dishwasher, French door refrigerator, and wine refrigerator. A large walk-in pantry offers plenty of storage, while the kitchen’s eating space has windows overlooking the lanai. In the family room 4 sliding glass doors lead to the outdoor kitchen, lanai, pool and spa, a double paddle ceiling fan sits high above nearly level with the bridge to the bedrooms on the second floor. Indulge yourself in the primary retreat on the main floor, featuring a sitting area with bay windows, a walk-in closet with built-in shelves, drawers, shoe organizer, and an ensuite bath with a step-up whirlpool bath surrounded by tile, a separate tiled shower with bench, and double vanity with drawers, granite tops and undermount sinks, and a private water closet. Ascend the elegant quarter-turn staircase with balustrades to the loft and 5 additional bedrooms, one bedroom with bay windows, one bedroom serving as a home theatre, and one bedroom with French doors to the balcony that has a rear conservation view, a perfect spot to relax and enjoy sunsets. The screen-enclosed spacious lanai and outdoor kitchen with a stone finish, granite counter, grill, wine refrigerator are complemented by a heated freeform saltwater pool with a drink table and spillover spa, pool deck, and is surrounded by beautifully manicured hedges for privacy. This prime location offers easy access to I-75, I-275, and the Suncoast Parkway, providing an easy commute to Tampa International Airport, downtown, sporting venues, and all that Tampa Bay has to offer. Shopping at Tampa Premium Outlet, Wiregrass Mall, nearby medical facilities like AdventHealth, Moffitt, and James A Haley Veterans Hospital, USF, attractions like Busch Gardens and Adventure Island, and a myriad of dining options are within close proximity. Don’t delay, schedule your private showing today!
Financial Considerations
Price:
$1,050,000
HOA Fee:
56
Tax Amount:
$7143.16
Price per SqFt:
$238.31
Tax Legal Description:
ENCLAVE AT TERRA BELLA PHASES 2 3 AND 4 PB 67 PG 019 LOT 174 OR 9062 PG 3436
Exterior Features
Lot Size:
6825
Lot Features:
Conservation Area, Sidewalk, Paved
Waterfront:
No
Parking Spaces:
N/A
Parking:
Driveway
Roof:
Tile
Pool:
Yes
Pool Features:
Heated, In Ground, Lighting, Salt Water, Tile
Interior Features
Bedrooms:
6
Bathrooms:
4
Heating:
Central
Cooling:
Central Air
Appliances:
Built-In Oven, Cooktop, Dishwasher, Dryer, Microwave, Range Hood, Refrigerator, Washer, Water Filtration System, Wine Refrigerator
Furnished:
No
Floor:
Laminate, Tile
Levels:
Two
Additional Features
Property Sub Type:
Single Family Residence
Style:
N/A
Year Built:
2014
Construction Type:
Block, Stucco, Wood Frame
Garage Spaces:
Yes
Covered Spaces:
N/A
Direction Faces:
South
Pets Allowed:
Yes
Special Condition:
None
Additional Features:
Balcony, French Doors, Lighting, Outdoor Grill, Outdoor Kitchen, Private Mailbox, Sidewalk, Sliding Doors
Additional Features 2:
Buyer/Buyer's Agent responsibility to verify all rules, regulations, fees, and guidelines.
Map
- Address23839 SICILIA PASS
Featured Properties