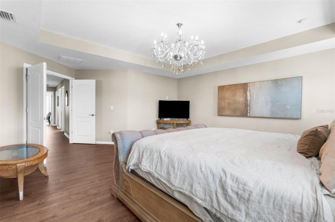
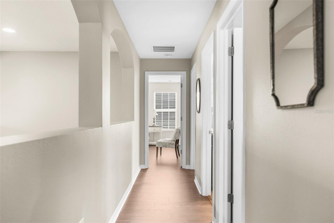
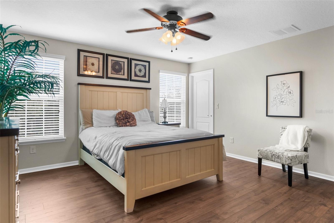
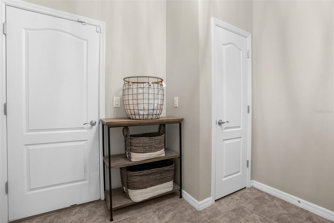
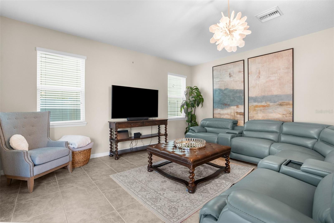
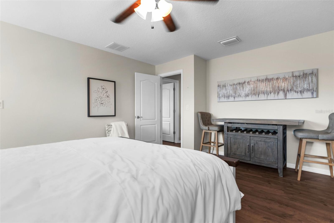
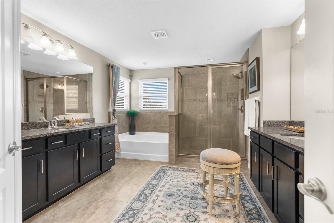
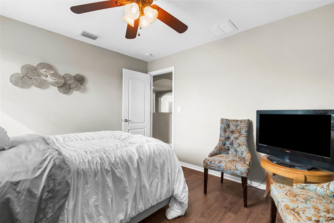
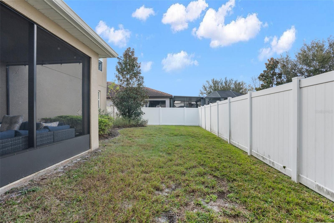
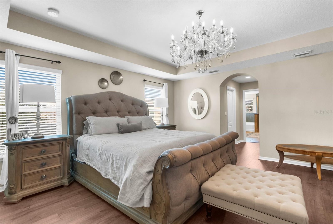
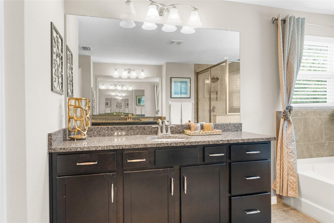
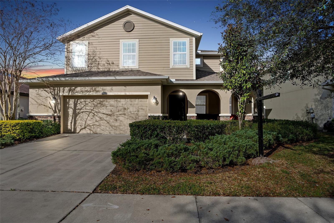
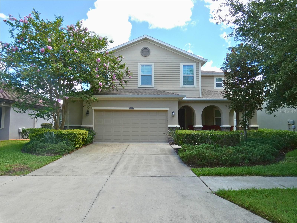
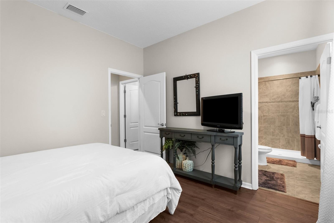
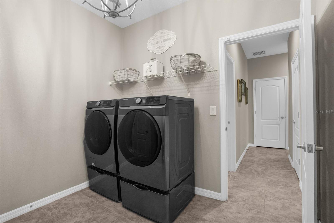
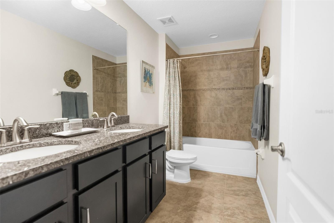
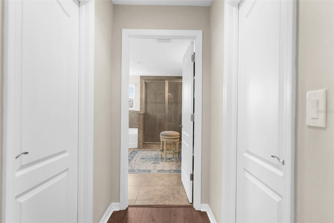
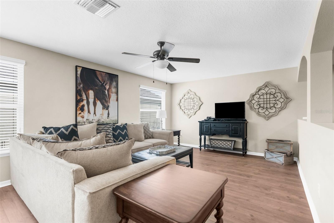
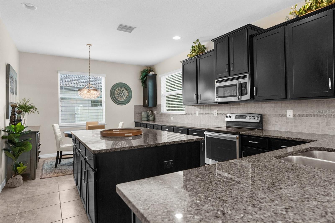
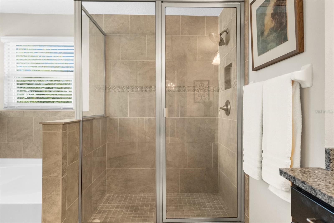

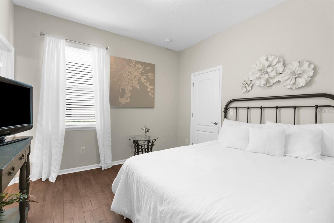
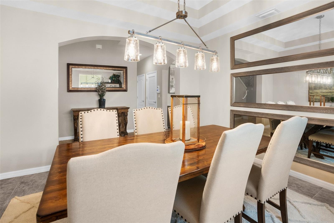
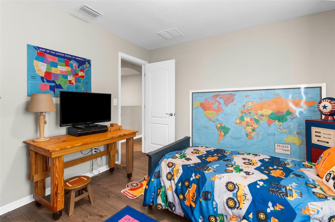
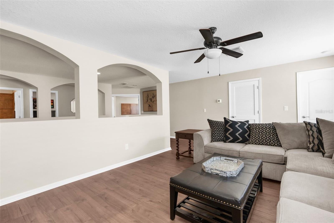
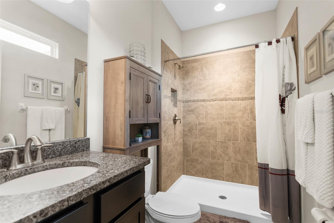
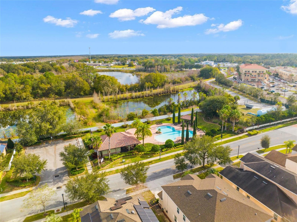
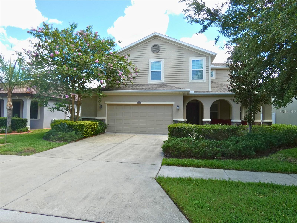
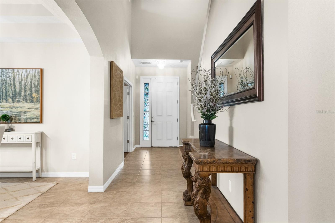
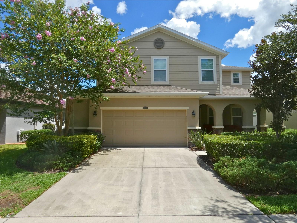
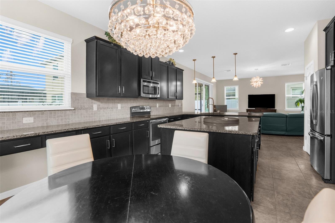
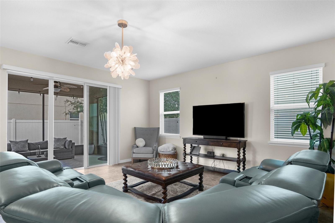
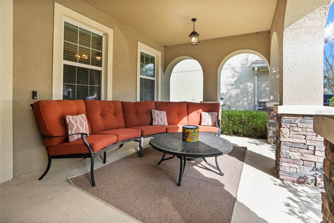
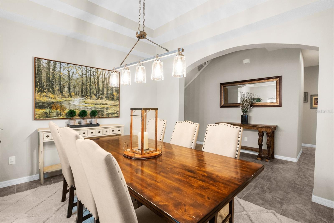
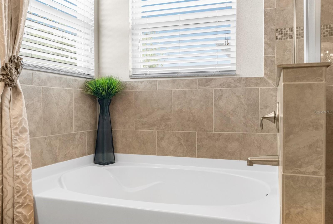
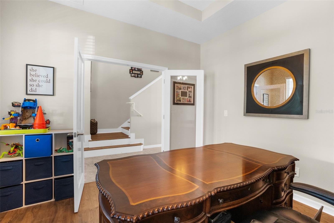

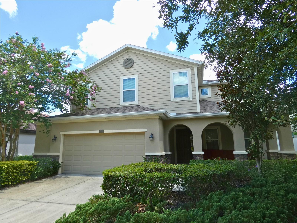
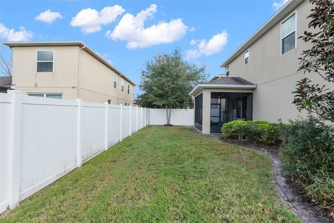
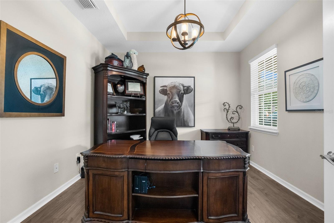
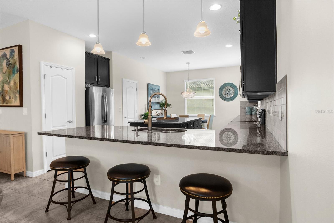
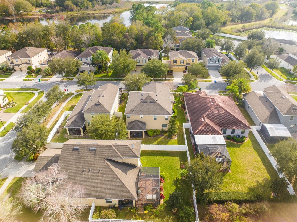
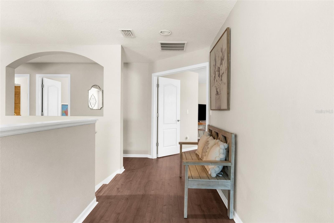
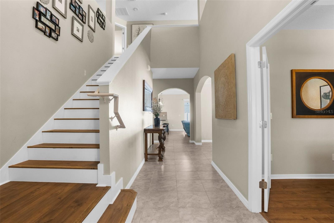
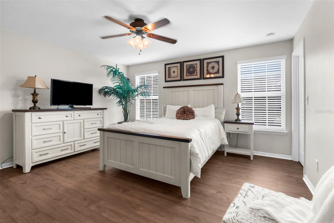
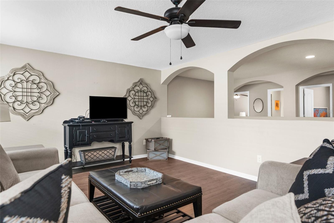
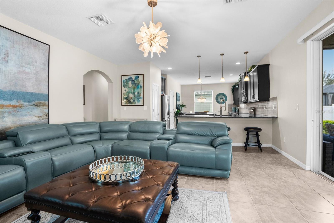
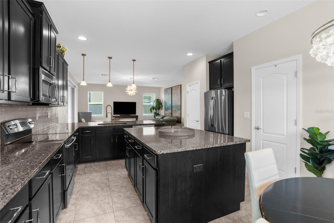
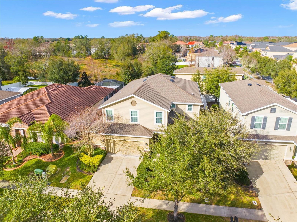
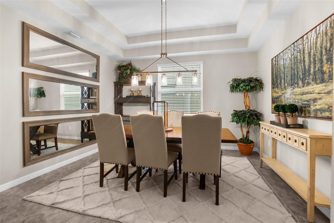
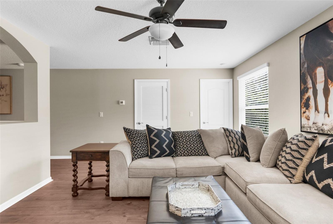
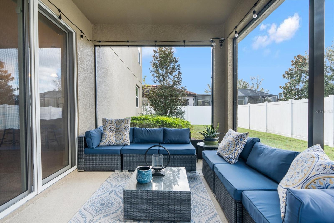
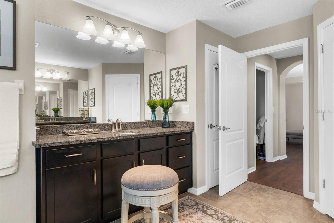
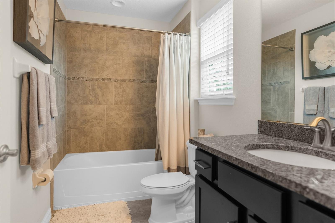
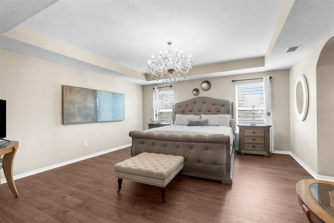
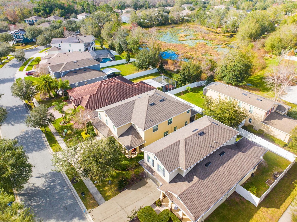
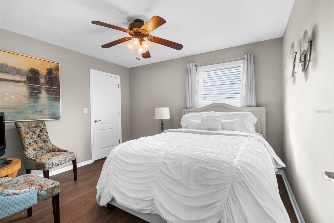
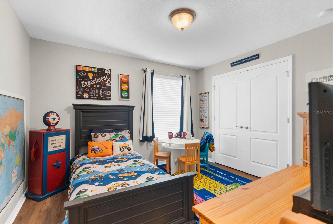
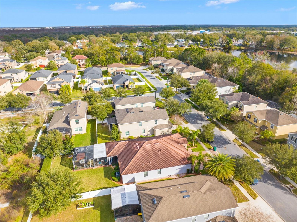
Active
24115 SAN GIOVANNI DR
$699,000
Features:
Property Details
Remarks
Welcome to this stunning 3,576 sq ft, 5 bed, 4.5 bath Next Gen home in Terra Bella, located conveniently towards the front of the community - just steps around the corner from the clubhouse and pool! Featuring three en-suites (one on the ground floor), an office, and an array of impressive amenities within pristinely maintained living spaces. Inside, a grand foyer leads to the formal dining room and spacious living room with access to a screened-in lanai. The gourmet kitchen boasts a breakfast bar, large island, walk-in pantry, and elegant 42” cabinets adorned with crown molding. Upstairs, two primary bedrooms with ensuites, two additional bedrooms, and a full hall bath with comfort and flexibility, along with additional storage closets in the versatile loft area. Premium additions such as upgraded lighting fixtures, 18x18 tile, and luxury vinyl plank flooring throughout with effortless elegance to this modern home. Additional highlights: downstairs office with French doors, extended 2-car garage, and large laundry room. Enjoy community amenities like the pool and convenient access to highways, shopping, dining, and medical facilities. Schedule a viewing today and see why Terra Bella is the place to call home!
Financial Considerations
Price:
$699,000
HOA Fee:
56
Tax Amount:
$8117
Price per SqFt:
$195.47
Tax Legal Description:
ENCLAVE AT TERRA BELLA PHASE 1 PB 66 PG 065 LOT 120
Exterior Features
Lot Size:
6300
Lot Features:
N/A
Waterfront:
No
Parking Spaces:
N/A
Parking:
N/A
Roof:
Shingle
Pool:
No
Pool Features:
N/A
Interior Features
Bedrooms:
5
Bathrooms:
5
Heating:
Central
Cooling:
Central Air
Appliances:
Dishwasher, Disposal, Dryer, Electric Water Heater, Microwave, Range, Refrigerator, Washer, Water Softener
Furnished:
No
Floor:
Luxury Vinyl, Tile
Levels:
Two
Additional Features
Property Sub Type:
Single Family Residence
Style:
N/A
Year Built:
2015
Construction Type:
Block, Stone, Stucco, Wood Frame
Garage Spaces:
Yes
Covered Spaces:
N/A
Direction Faces:
South
Pets Allowed:
No
Special Condition:
None
Additional Features:
Private Mailbox, Sidewalk
Additional Features 2:
Buyer/Buyer's Agent to verify leasing restrictions/rules.
Map
- Address24115 SAN GIOVANNI DR
Featured Properties