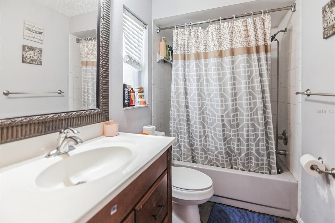
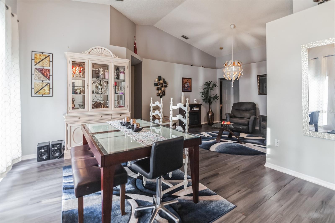
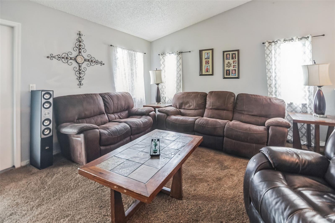
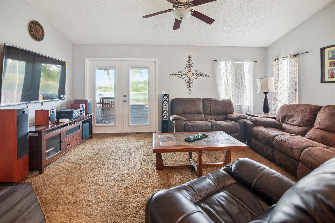
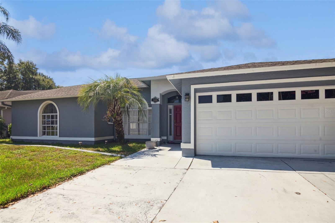
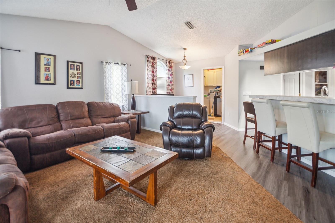
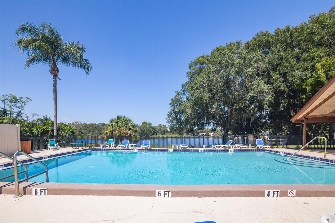
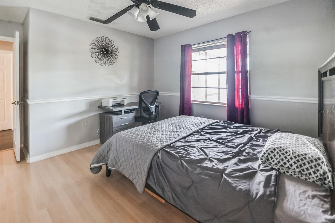
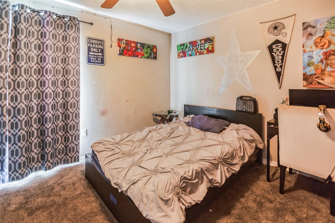
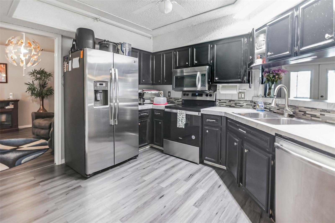
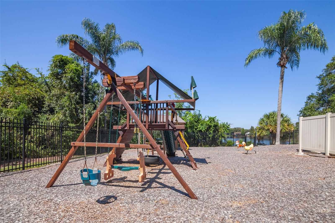
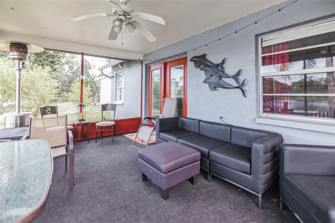
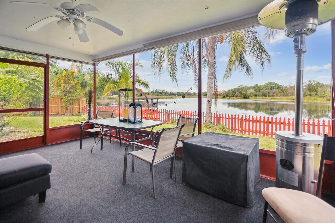
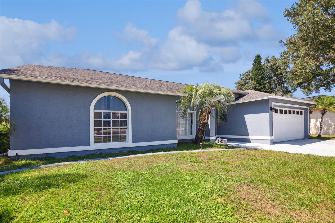
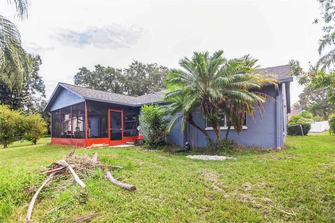
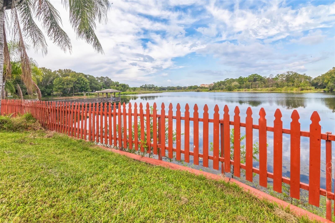
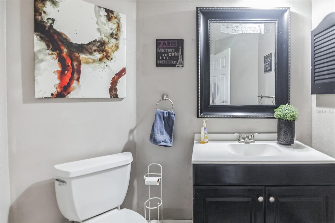
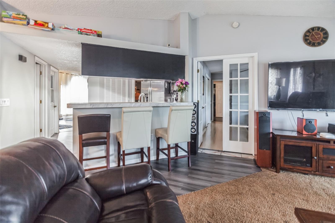
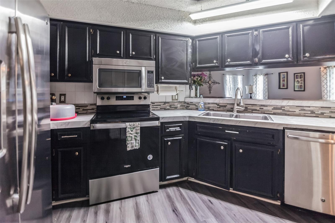
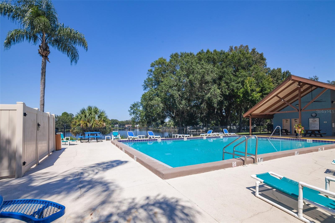
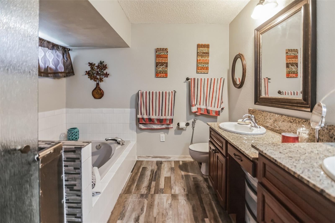
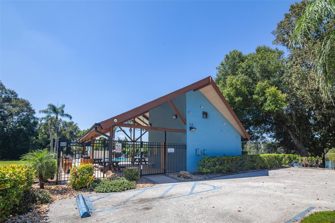
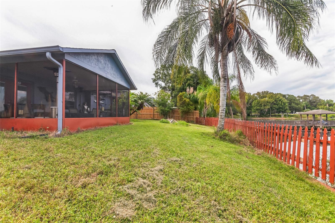
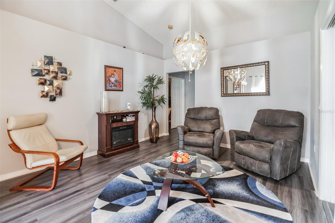
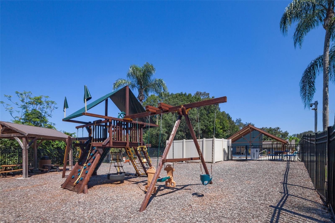
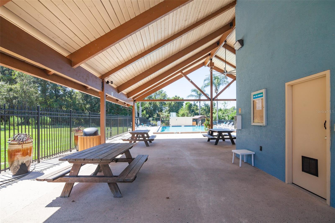
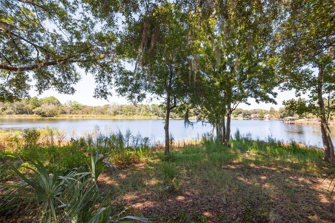
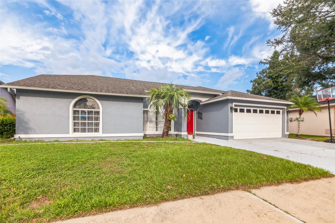
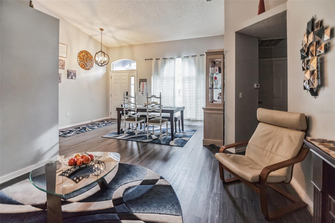

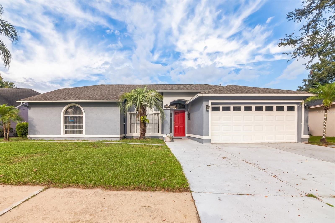
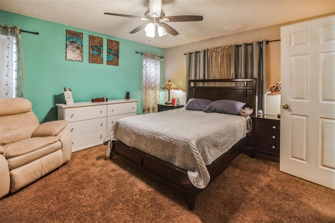
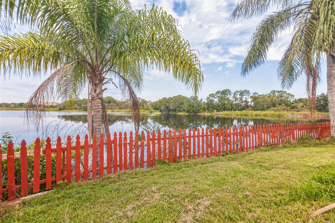
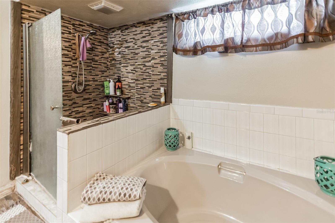

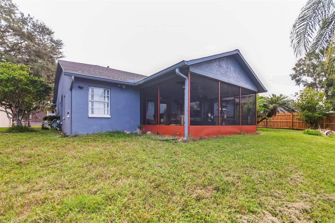
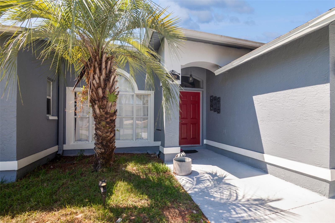
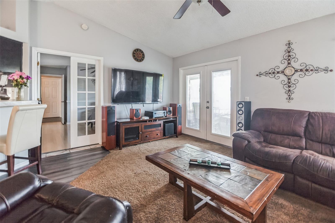
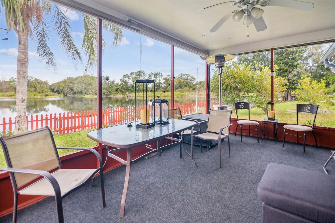
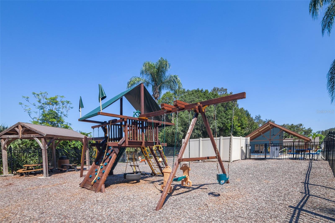
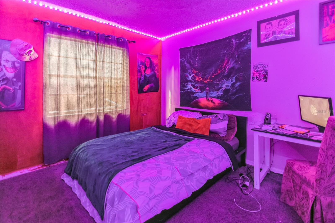
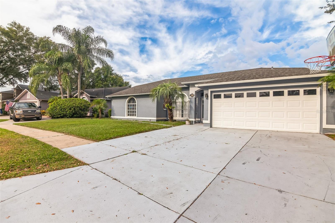
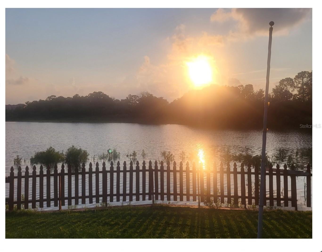
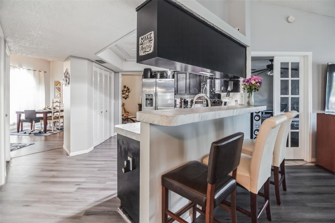
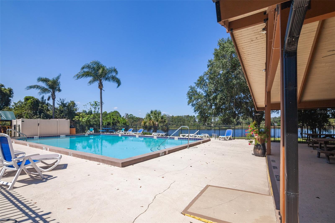
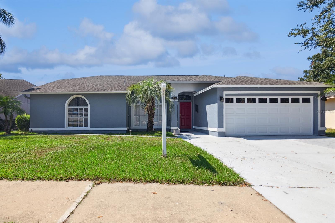
Active
2229 FOGGY RIDGE PKWY
$399,000
Features:
Property Details
Remarks
Back in the market- Fabulous 4 Bedroom, 2.5 baths on a lakefront Premium Lake Front Lot in the highly desirable community of Twin Lakes. This 2,000 square feet single family home has neutral colors, vaulted ceilings and lots of natural light. Upon entering the front door, you are greeted with the living room and dining room which has updated laminate plank flooring and updated light fixtures. Open yet cozy this space leads to the kitchen. Adjacent to the kitchen is the remodeled 1/2 bathroom. The kitchen is sleek and fashionable with dark wood cabinetry, Tray Ceiling, stainless steel appliances, tile backsplash and bar seating. Connecting to the kitchen is the spacious family room, which boosts, a vaulted ceiling and French doors that lead to the screened lanai and wonderful view of Twin Lake. Enjoy the western view sunsets on your lanai. The large backyard has plenty of room for your 2 pr 4-legged family members.! Double doors lead to the master bedroom ensuite. All bedrooms are roomy and feature ceiling fans and cedar lined closets. The 4th bedroom could make a great office or playroom. The seawall was professionally installed in 2009. The roof is 12 years old. The A/C is 10 years old but has a brand-new fan, capacitor and compressor. Hot water heater is 3 years old. No CDD and low HOA. The community pool is just down the street in this charming community. Close to restaurants, shops and hospitals. Conveniently located just north of Rt 54 and close to 75. Welcome Home!
Financial Considerations
Price:
$399,000
HOA Fee:
167
Tax Amount:
$4245
Price per SqFt:
$199.7
Tax Legal Description:
TWIN LAKE PHASE ONE PB 27 PG 22-28 LOT 9
Exterior Features
Lot Size:
7069
Lot Features:
In County, Landscaped, Sidewalk, Paved
Waterfront:
No
Parking Spaces:
N/A
Parking:
Driveway
Roof:
Shingle
Pool:
No
Pool Features:
N/A
Interior Features
Bedrooms:
4
Bathrooms:
3
Heating:
Central
Cooling:
Central Air
Appliances:
Built-In Oven, Cooktop, Dishwasher, Disposal, Electric Water Heater, Microwave, Range, Refrigerator
Furnished:
Yes
Floor:
Carpet, Laminate
Levels:
One
Additional Features
Property Sub Type:
Single Family Residence
Style:
N/A
Year Built:
1989
Construction Type:
Block, Stucco
Garage Spaces:
Yes
Covered Spaces:
N/A
Direction Faces:
East
Pets Allowed:
Yes
Special Condition:
None
Additional Features:
French Doors, Irrigation System, Private Mailbox, Sidewalk, Sliding Doors
Additional Features 2:
Buyers to confirm lease restrictions with the HOA.
Map
- Address2229 FOGGY RIDGE PKWY
Featured Properties