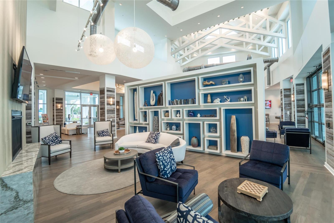
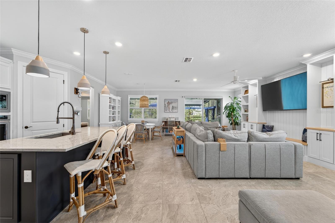
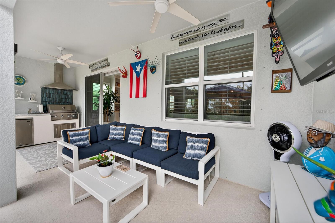
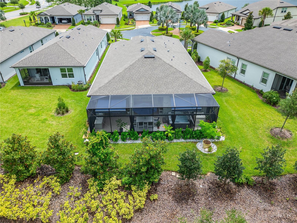
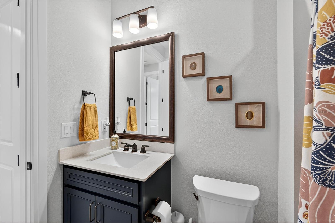
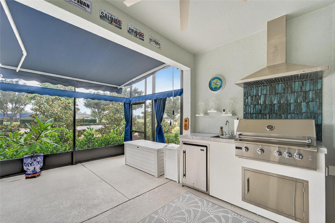
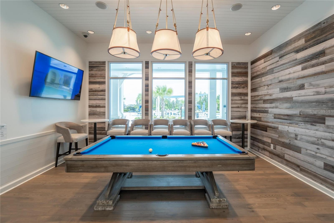
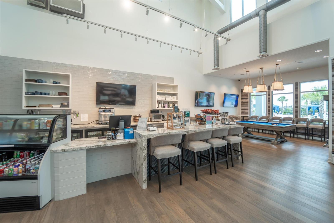
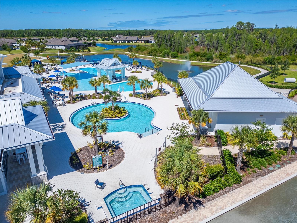
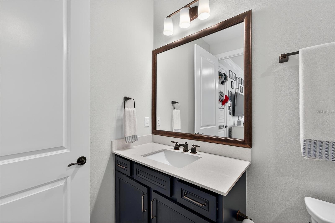
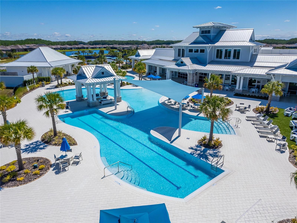
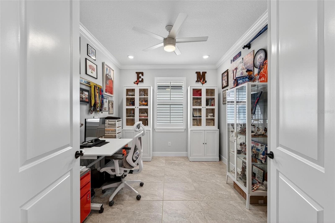
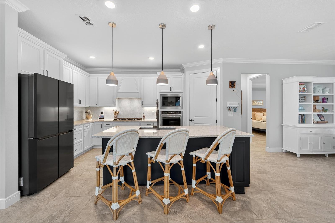
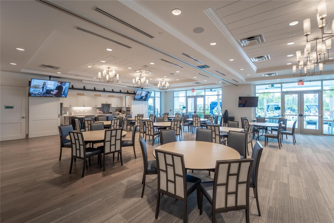
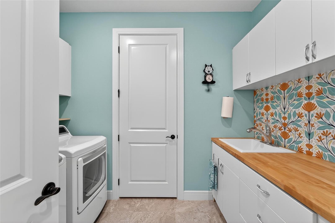
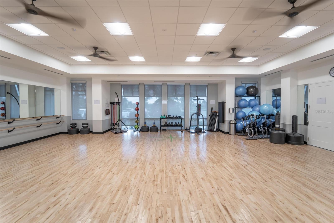
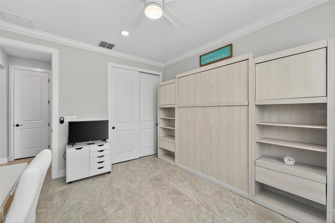
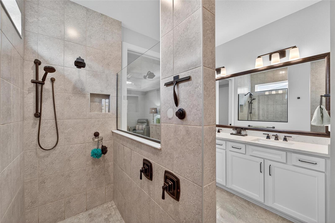
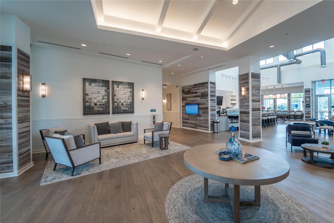
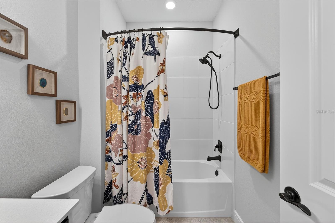
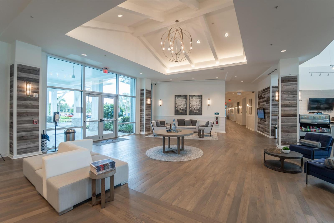
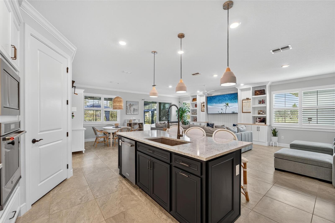
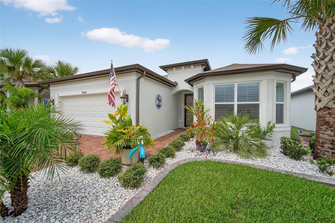
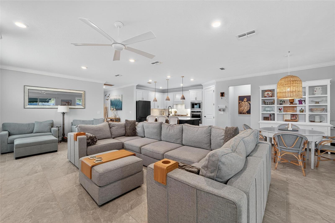
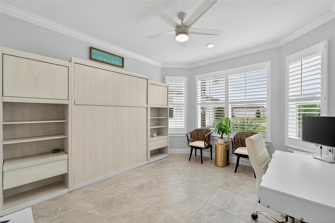
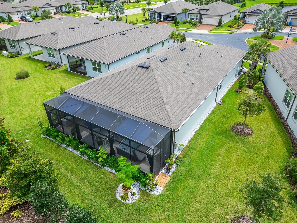
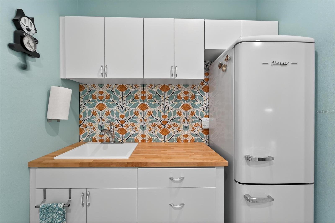
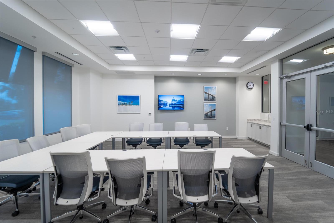
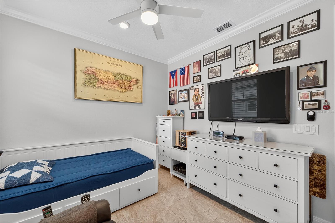
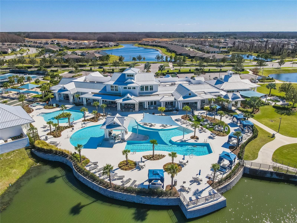
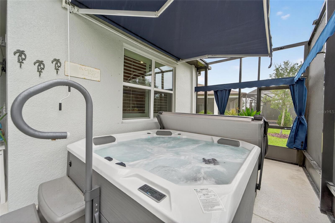
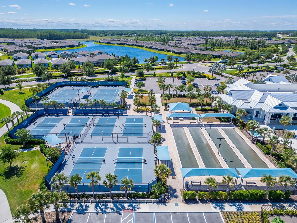
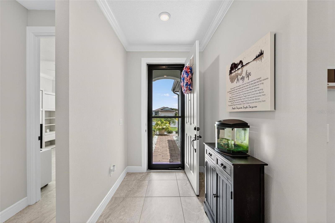
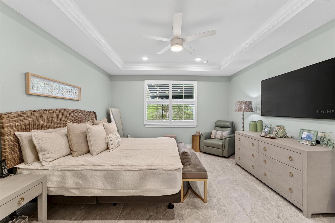
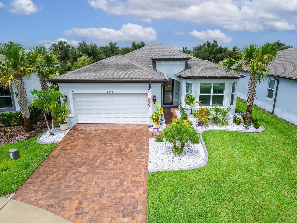
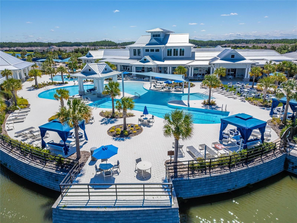
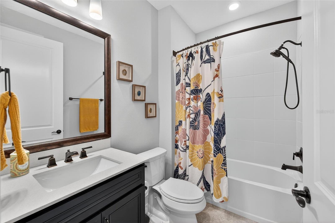
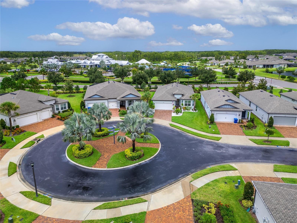
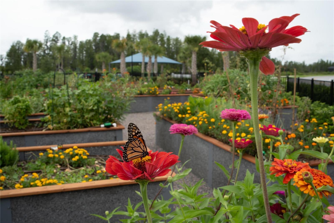
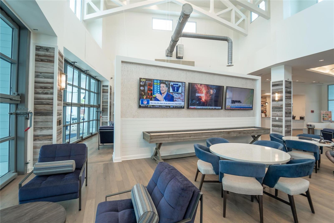
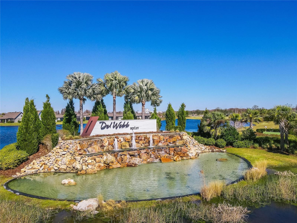
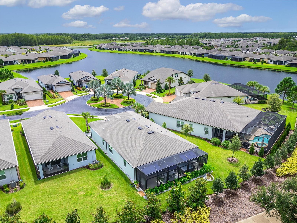
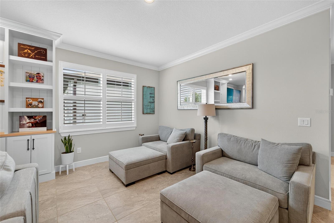
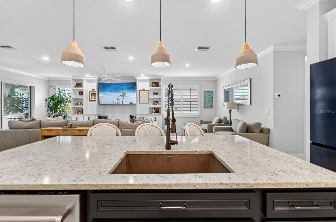
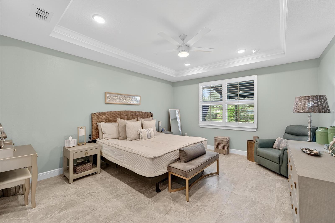
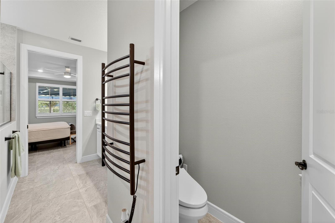
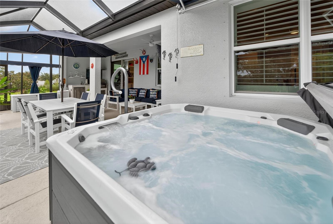
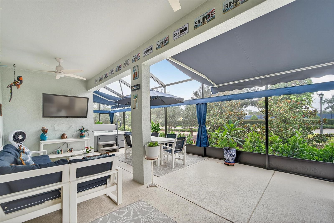
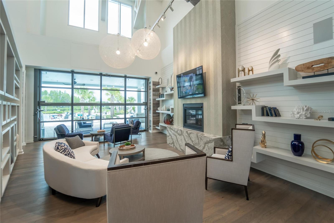
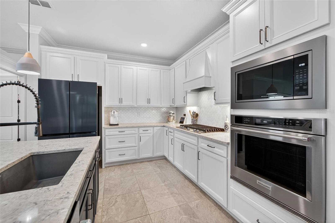
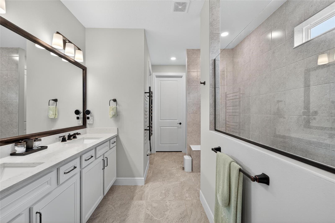
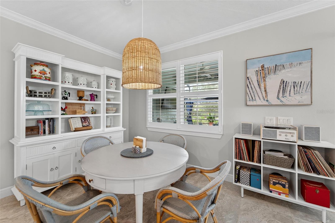
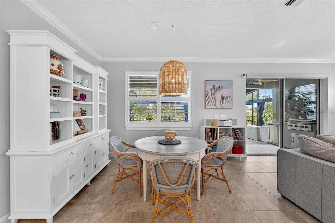
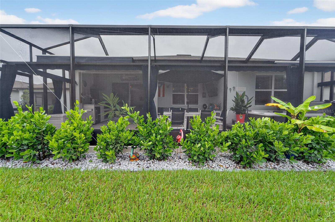
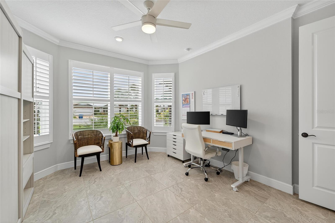
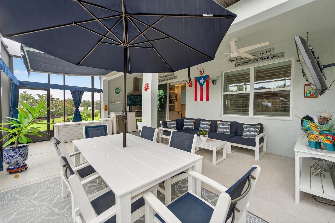
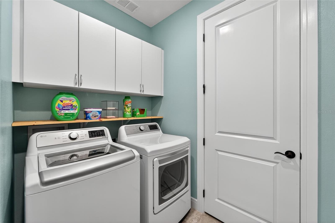
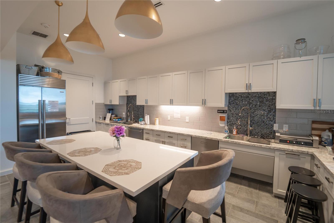
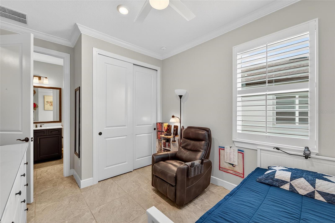
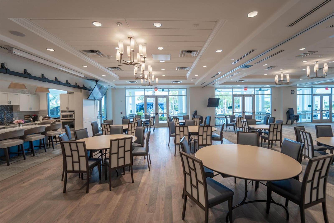
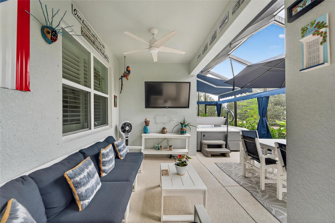
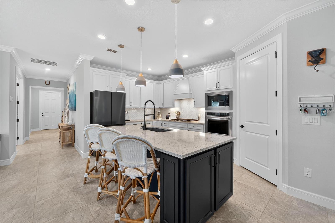
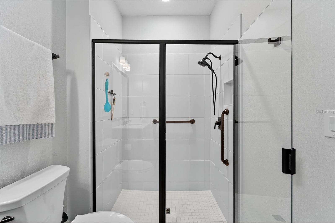
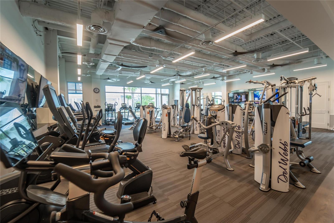
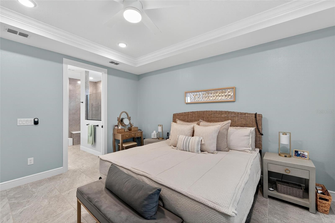
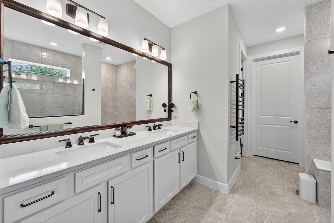
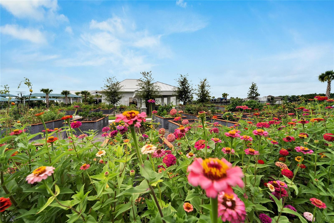
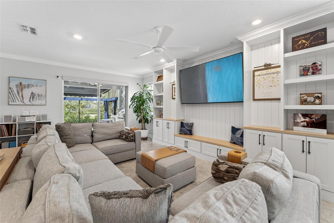
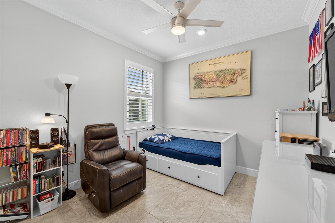
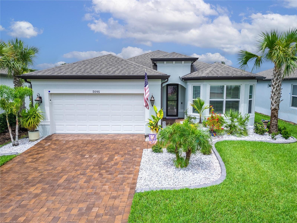
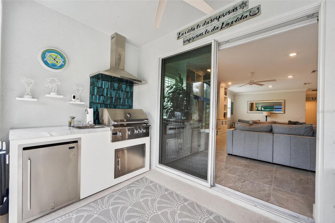
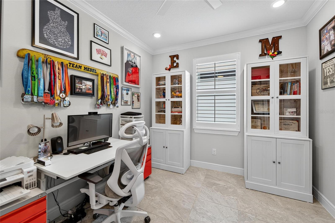
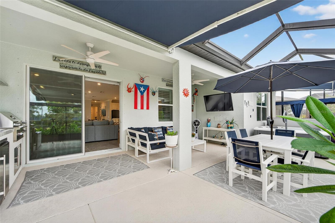
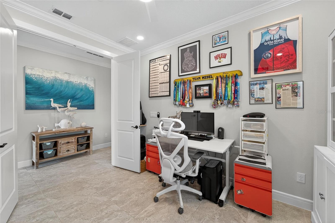
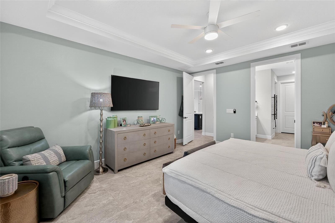
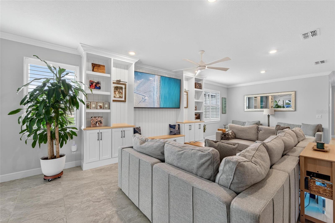
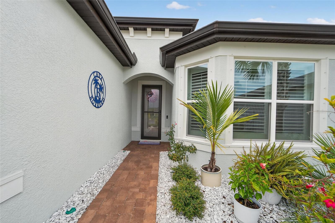
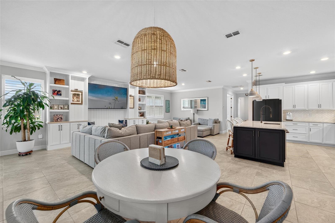
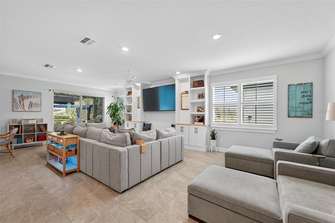
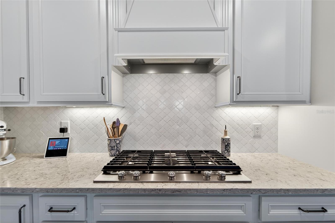
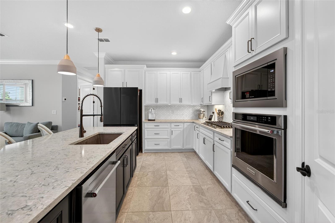
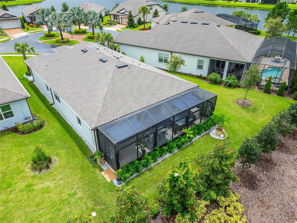
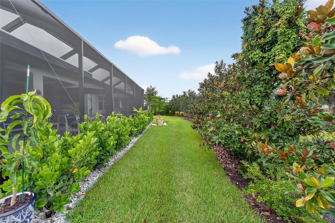
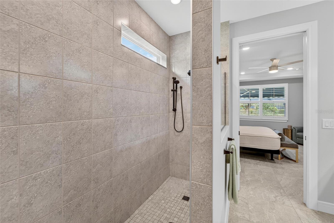
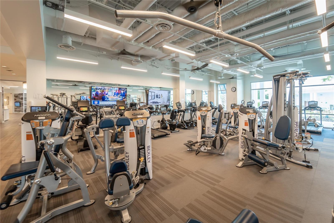
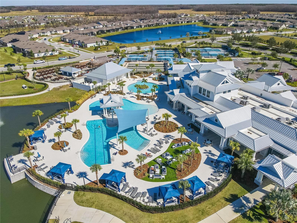
Active
5095 CARAVEL PT
$599,000
Features:
Property Details
Remarks
In-law suite with kitchenette! This 2024 built home boasts all the luxuries of Outdoor Living….You can host a BBQ from the summer kitchen. Enjoy a drink with friends and neighbors on the patio and then end the day with a soak in the heated spa. Experience sophistication in this Stunning, Craftsman style home painted Coastal Seasalt featuring: 3 bedrooms, 3 bathrooms, flex space/ den, and 2 car garage situated in the sought-after 55+ active adult community of Del Webb Bexley. This home’s inviting curb appeal is enhanced by a professionally landscaped front yard, elegant curbing, and charming Bermuda shutters. Step through the decorative glass front door and into an open living space where natural light pours in the seamless oversized tile continuous from room to room. A jaw- dropping kitchen with modern Quartz counters, 42” white cabinets topped with crown molding, a custom wood canopy hood and complimentary gun metal colored cabinets on the island. You’ll love the soft close cabinets, lower cabinets with roll out trays and custom designed pantry. Gleaming stainless steel steel appliances along with the wall tile backsplash highlight the kitchen with stylish pendant lights offering the perfect spot for casual dining or lively gathering with friends and family. The extended great room features custom built-in shelving and cabinets - ideal for displaying your favorite pictures, modern decor or treasured pieces. Retreat to the serene primary suite, privately tucked away at the rear of the home. This Ensuite boasts a custom organized walk-in closet, large walk-in shower with dual shower heads and heated towel rack. The second primary suite, perfect for guests or multi-generational living, is located at the front of the home and features its own ensuite bath. This Secondary suite is adjacent the laundry room, doubles as a kitchenette, providing your guests with access to their own fridge, sink & counter space providing ultimate convenience for your extended guests. A third bedroom, complete with a built-in Murphy bed, offers flexible space for visitors or hobbies, while the additional den is ideal for a home office, craft room, or quiet reading nook. Step outside to the extended rear lanai, where outdoor living reaches new heights. Entertain with ease in the fully equipped outdoor kitchen, unwind in the bubbling jacuzzi or a quiet spot to read and enjoy your morning coffee. Enjoy the benefits of a natural gas community, including efficient indoor and outdoor gas cooking, a tankless gas water heater, and a water softener for ultimate comfort. EXTRAS: Bermuda shutters on all windows, epoxy finish in garage and additional LED downlight throughout the home. Best of all, this home is just a short walk from the Meridian Clubhouse, to enjoy aerobics at the community pool, game nights at the clubhouse and endless social activities. The monthly HOA fee includes Spectrum internet and cable. Residents enjoy access to a stunning clubhouse, lap pool, resistance pool, hot tub, fitness center, dog park, six pickleball courts and a full time activities director who will keep you as busy as you want to be. Mowing, weeding, and fertilizing is included! Shopping, dining, medical facilities, Tampa International Airport and West Coast FL beached are a short drive away.
Financial Considerations
Price:
$599,000
HOA Fee:
530
Tax Amount:
$2957.04
Price per SqFt:
$265.16
Tax Legal Description:
DEL WEBB BEXLEY PHASE 2 PB 80 PG 128 BLOCK 19 LOT 4
Exterior Features
Lot Size:
6711
Lot Features:
N/A
Waterfront:
No
Parking Spaces:
N/A
Parking:
N/A
Roof:
Shingle
Pool:
No
Pool Features:
N/A
Interior Features
Bedrooms:
3
Bathrooms:
3
Heating:
Central, Electric
Cooling:
Central Air
Appliances:
Built-In Oven, Convection Oven, Cooktop, Dishwasher, Disposal, Dryer, Gas Water Heater, Microwave, Range Hood, Refrigerator, Washer
Furnished:
No
Floor:
Ceramic Tile
Levels:
One
Additional Features
Property Sub Type:
Single Family Residence
Style:
N/A
Year Built:
2024
Construction Type:
Block, Stucco
Garage Spaces:
Yes
Covered Spaces:
N/A
Direction Faces:
East
Pets Allowed:
No
Special Condition:
None
Additional Features:
Hurricane Shutters, Lighting, Outdoor Kitchen, Rain Gutters, Sidewalk, Sliding Doors
Additional Features 2:
Refer to DWB HOA DOCS
Map
- Address5095 CARAVEL PT
Featured Properties