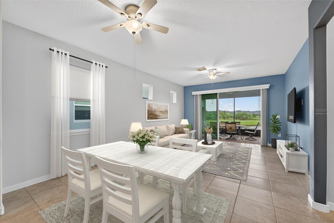
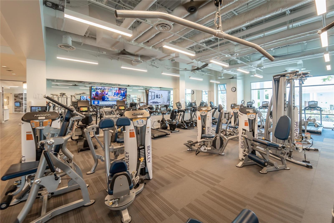
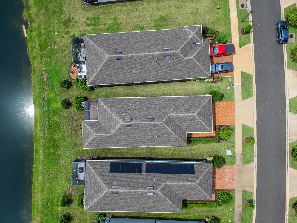
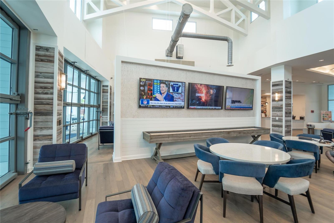
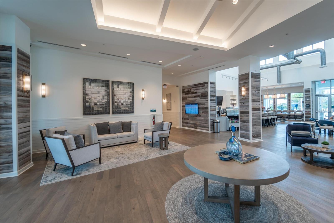
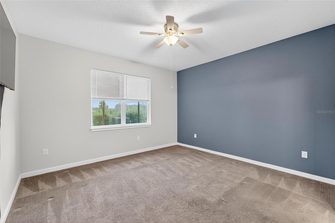
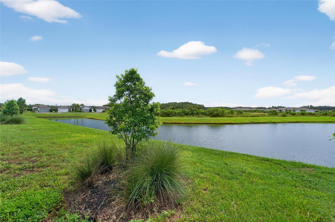
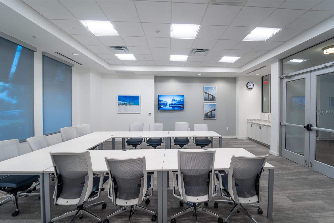
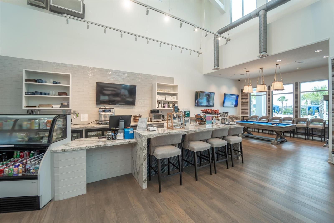
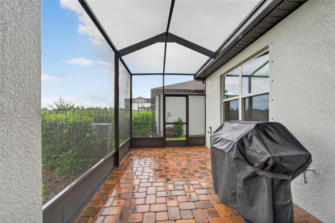
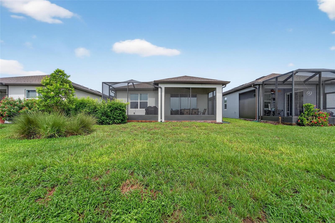
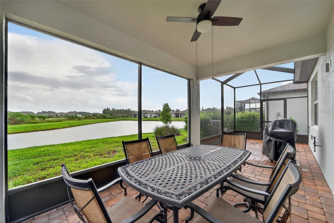
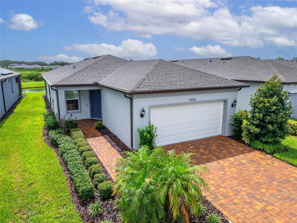
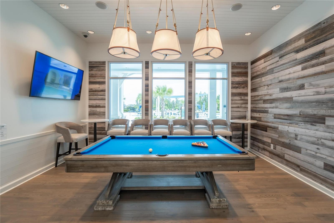
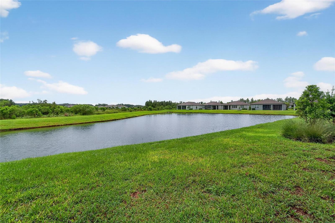
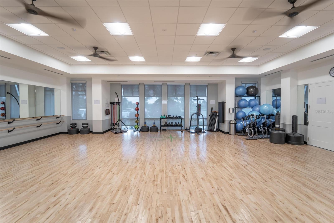
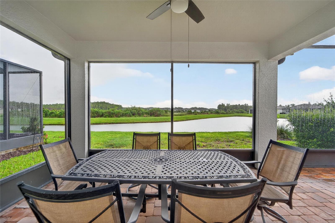
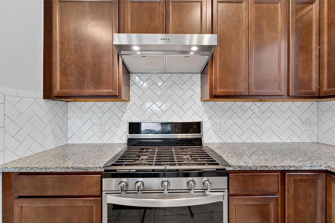
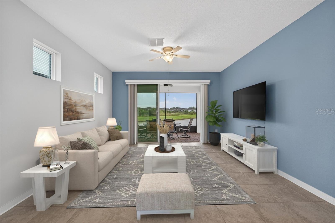
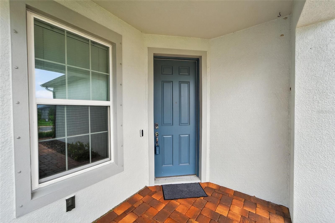
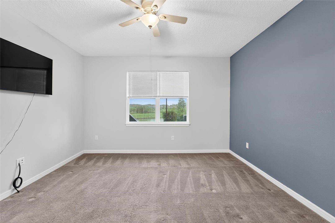
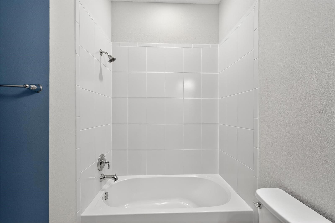
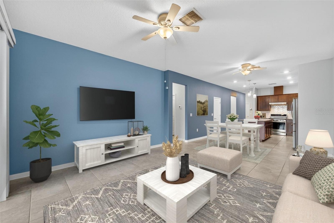
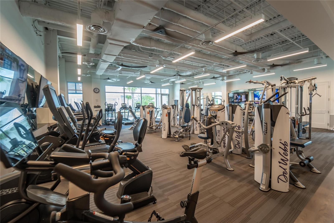
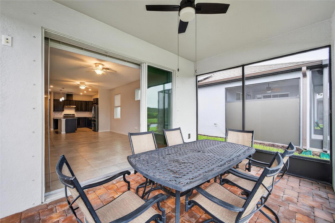
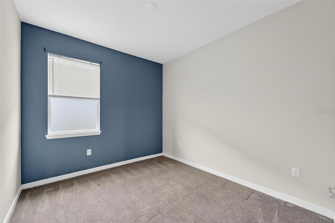
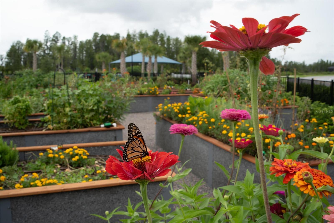
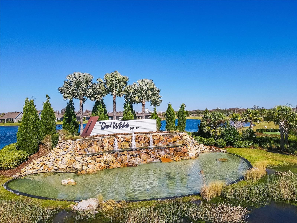
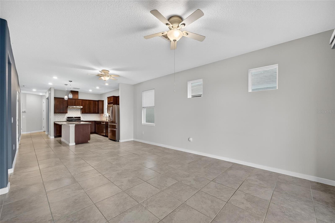
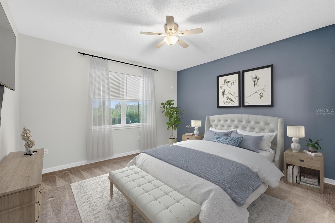
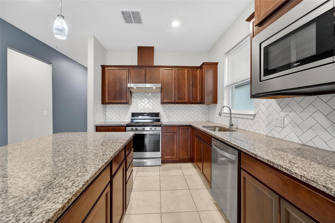
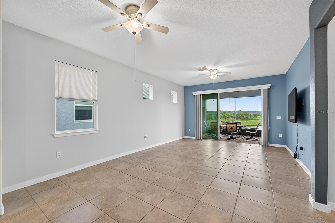
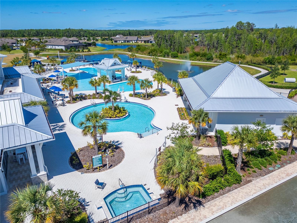
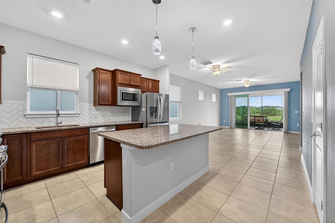
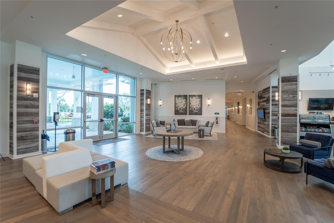
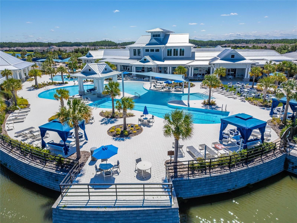
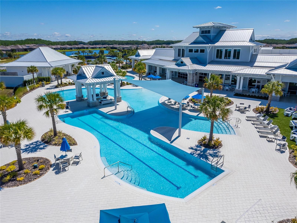
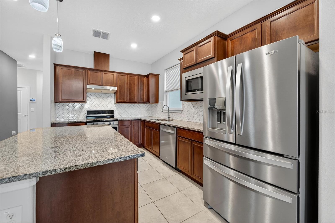
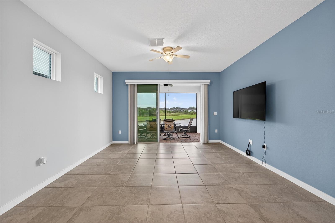
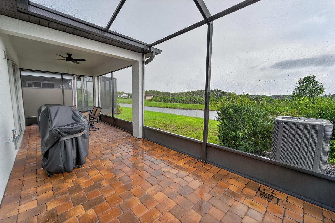
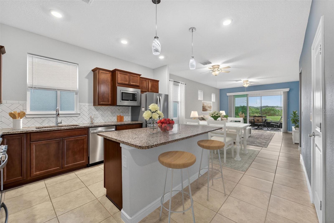
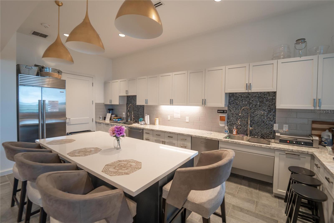
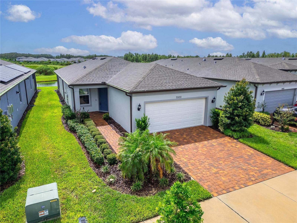
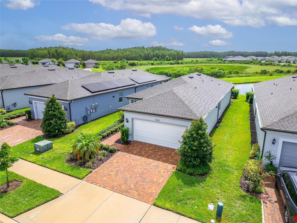
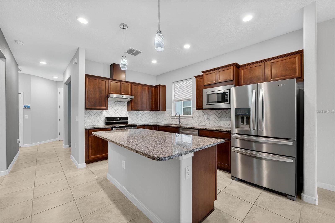
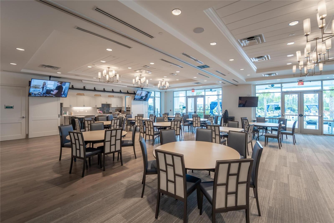
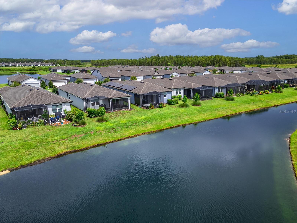
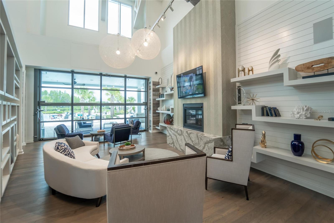
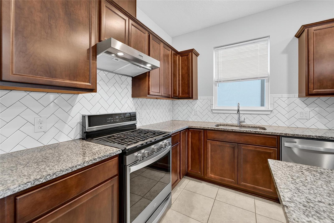
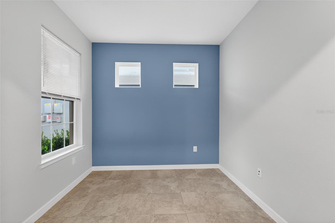
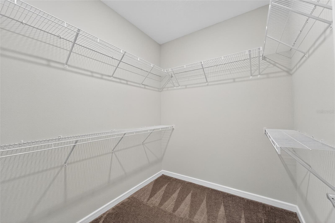
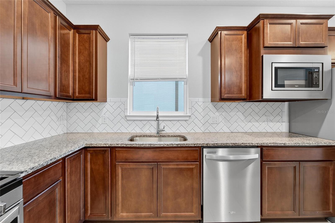
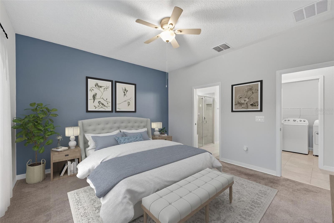
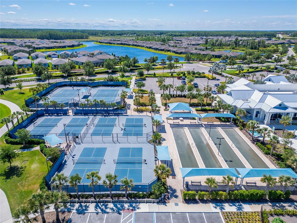
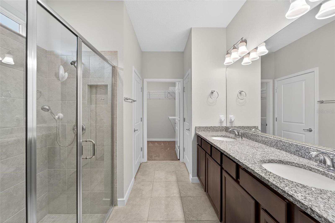
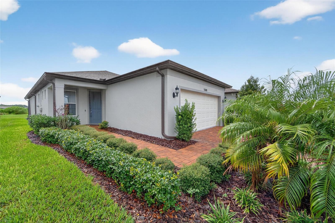
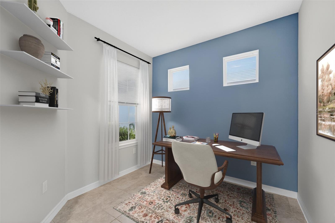
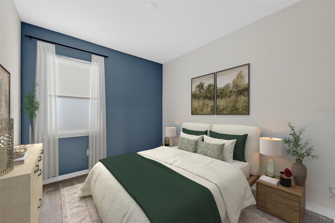
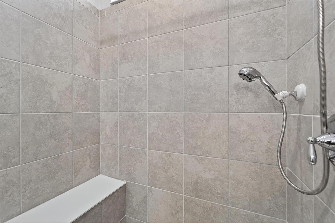
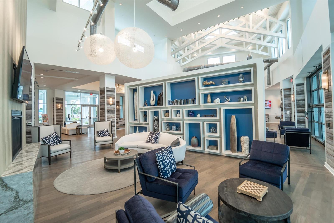
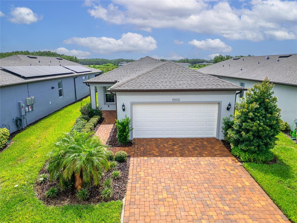
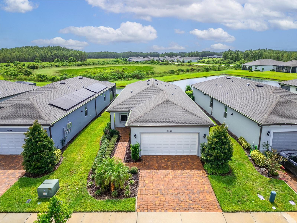
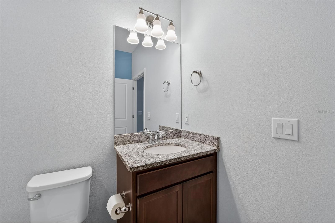
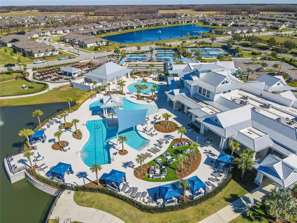
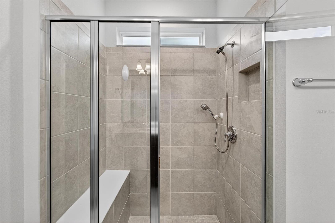
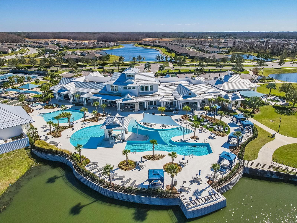
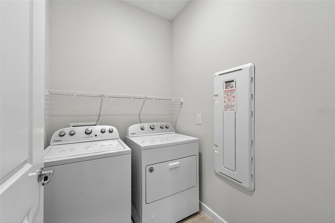
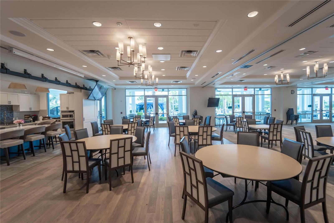
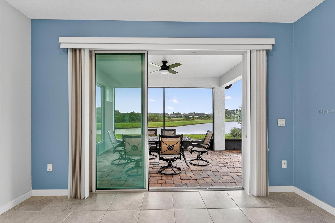
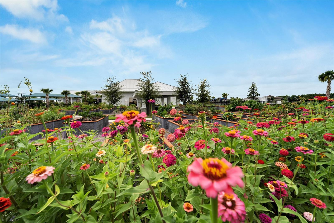
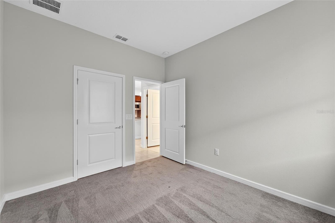
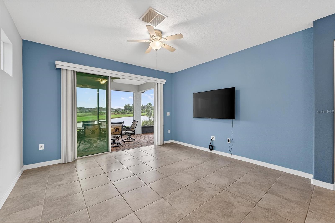
Active
5500 BLUE CRUSH BND
$365,000
Features:
Property Details
Remarks
One or more photo(s) has been virtually staged. New Price for this home with a WATER VIEW! **BONUS: Seller will pay the monthly HOA dues for 2026 for the new buyer if closed by January 31st** Life is good in this 55+ active adult community of Del Webb Bexley, where a full-time activities director ensures there’s always something fun to do. Step inside this 3 Yr NEW home where just off the foyer you will discover a flex space—ideal for crafting, gaming or working at your desk. The open floor plan creates a roomy feel, perfect for entertaining guests while you cook in your modern kitchen, complete with Whirlpool Stainless Steel Appliances, GRANITE countertops, a chevron tile backsplash, pendant lighting over the breakfast bar and elegant dark cabinetry. Coastal Blue accent walls add a refreshing touch throughout the home. At the front of the home, you’ll find a guest bedroom with a walk-in closet and a full bathroom, while the primary ensuite bedroom is tucked away at the back for maximum privacy. The primary bathroom boasts DUAL SINKS, GRANITE countertops, linen closet and a glass shower with bench and soap niche. Both bedrooms are carpeted, while the rest of the home features beautiful, upgraded large-format tile flooring. Storage is plentiful with a coat closet, linen closet and an extra-large primary suite walk-in closet. The inside laundry room includes a Whirlpool washer and dryer for your convenience. Enjoy unwinding on your spacious screen enclosed lanai overlooking a tranquil pond. - There you will find a gas line stub, so you can use a natural gas grill. The epoxy finished two car garage has been extended by four feet, providing space for an extra-long SUV or additional storage. Your monthly HOA fee includes Spectrum internet and cable, the use and maintenance of state-of-the-art amenities, landscaping within the common areas inside of the gates and maintenance of the landscape on your home site. In addition your monthly fee includes a broad internet and cable TV package. In this gated community the clubhouse features a fitness center, ball room, multi-purpose rooms, clubs, planned activities, a bistro and more. Outdoors you will enjoy bocce ball, pickle ball, tennis, a resort style zero entry heated pool, additional walking resistance pool, spa, community garden and even a dog park. Feel free to jump on your golf cart and drive to the Meridian Clubhouse where you will meet up with your new friends and neighbors!
Financial Considerations
Price:
$365,000
HOA Fee:
530
Tax Amount:
$6863.44
Price per SqFt:
$260.71
Tax Legal Description:
DEL WEBB BEXLEY PHASE 3B PB 85 PG 049 BLOCK 36 LOT 5
Exterior Features
Lot Size:
5143
Lot Features:
N/A
Waterfront:
No
Parking Spaces:
N/A
Parking:
Driveway, Garage Door Opener
Roof:
Shingle
Pool:
No
Pool Features:
N/A
Interior Features
Bedrooms:
2
Bathrooms:
2
Heating:
Central, Electric
Cooling:
Central Air
Appliances:
Dishwasher, Disposal, Dryer, Gas Water Heater, Range, Range Hood, Refrigerator, Tankless Water Heater, Washer, Water Softener
Furnished:
No
Floor:
Carpet, Tile
Levels:
One
Additional Features
Property Sub Type:
Single Family Residence
Style:
N/A
Year Built:
2022
Construction Type:
Block, Stucco
Garage Spaces:
Yes
Covered Spaces:
N/A
Direction Faces:
Northwest
Pets Allowed:
No
Special Condition:
None
Additional Features:
Hurricane Shutters, Sidewalk
Additional Features 2:
Refer to the DWB HOA DOCS. One person in each household MUST be at least 55 years of age.
Map
- Address5500 BLUE CRUSH BND
Featured Properties