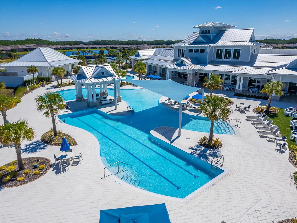
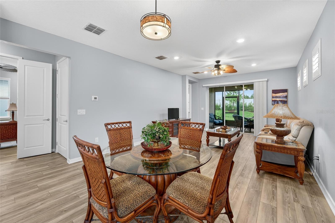
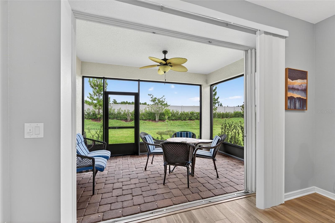
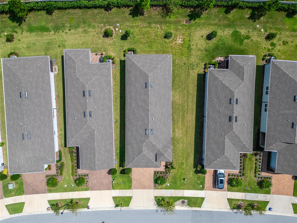
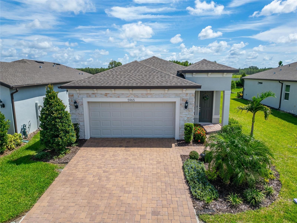
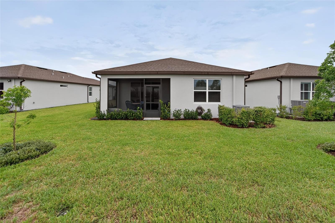
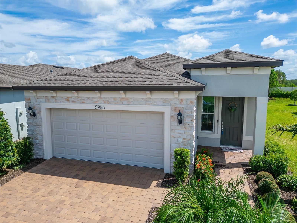
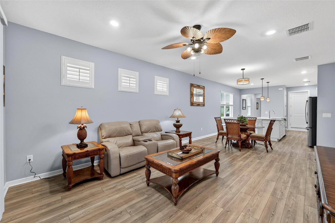
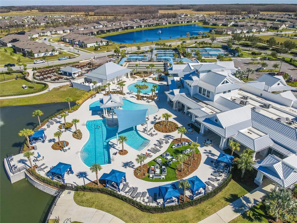
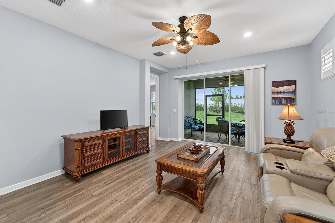
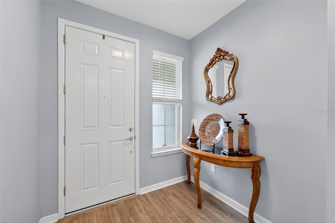
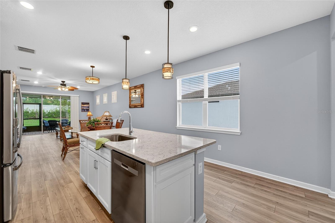
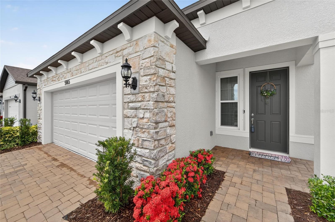
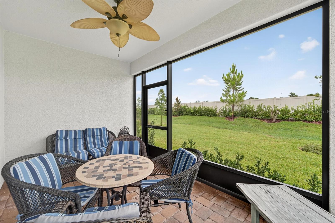
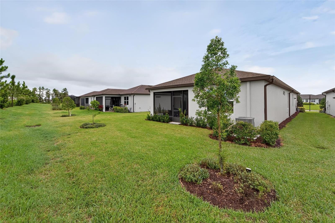
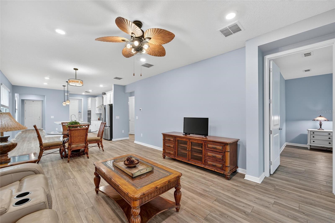
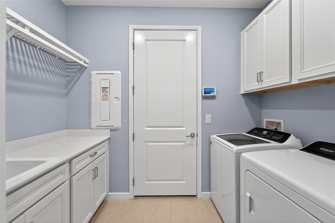
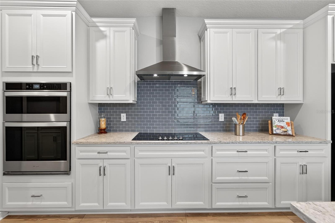
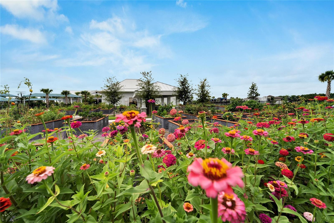
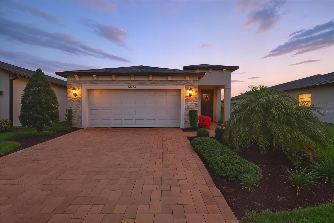
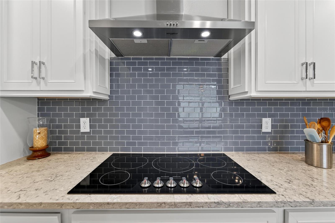
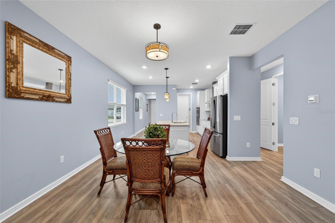
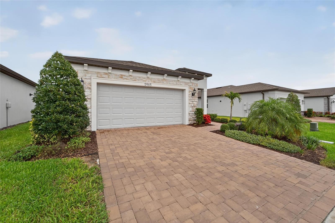
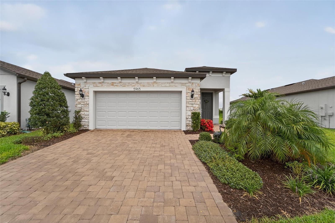
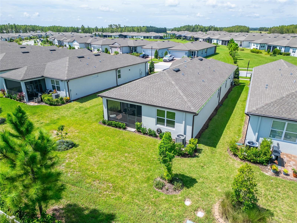
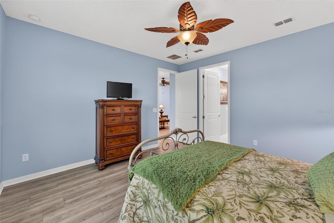
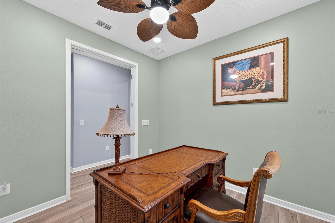
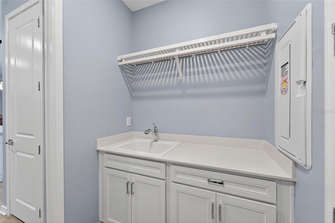
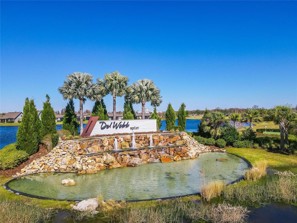
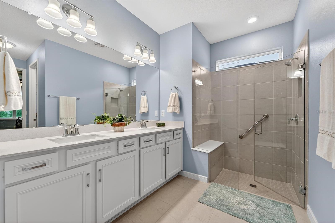
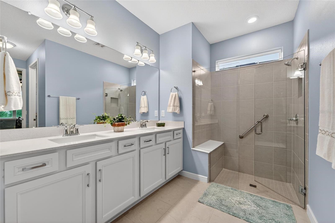
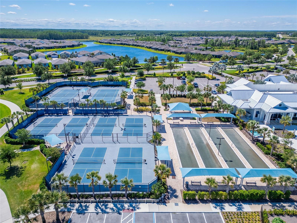
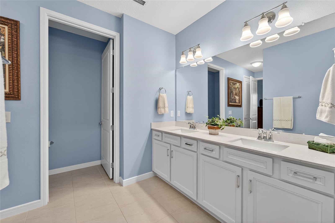
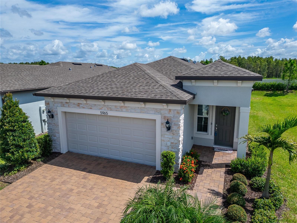

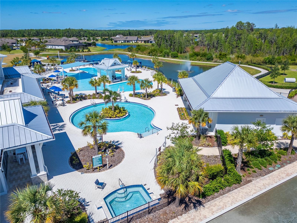
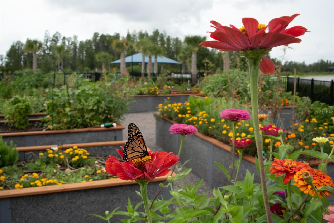
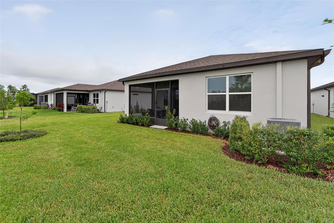
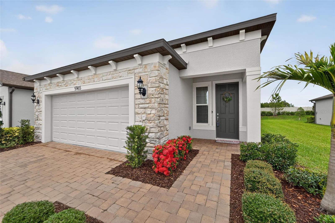
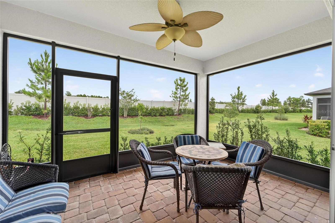

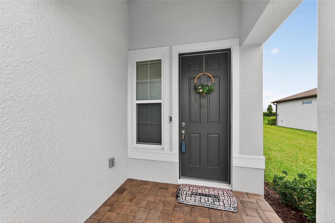
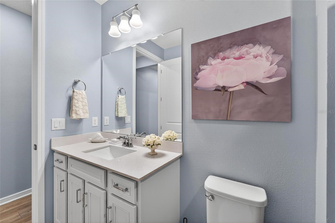
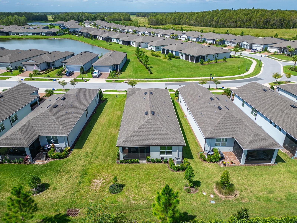
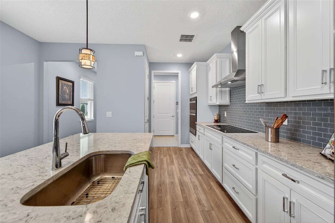
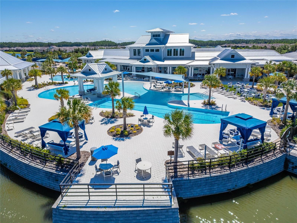
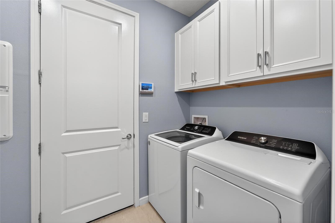
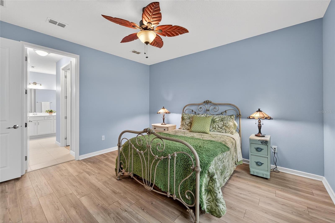
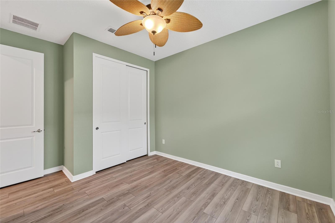
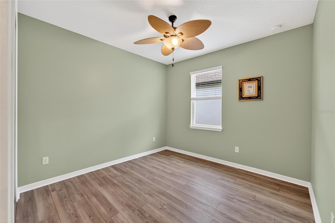
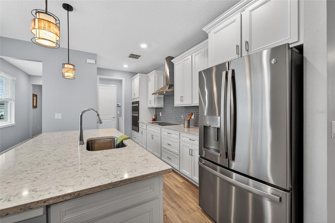
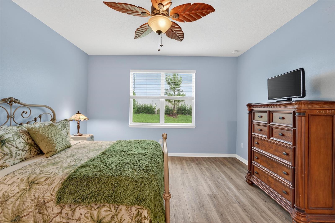
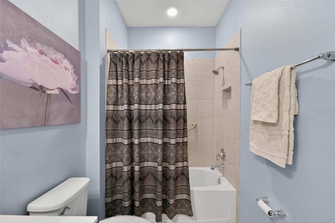
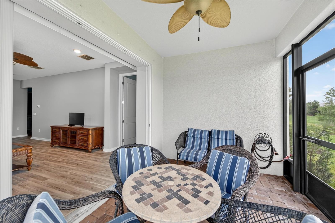
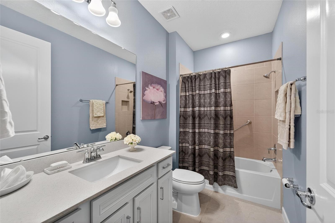
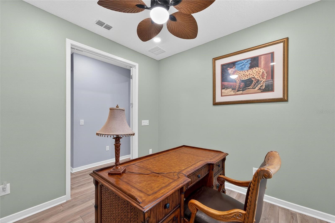
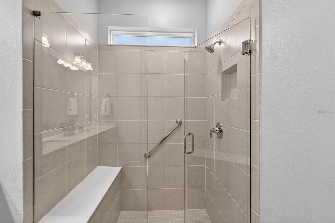
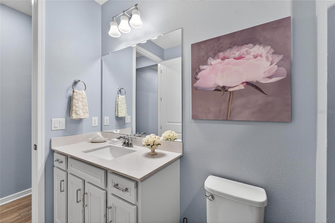
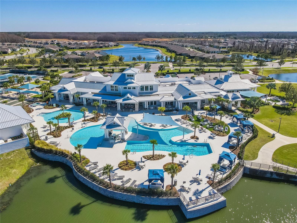
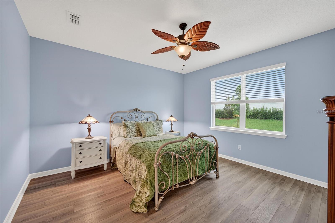
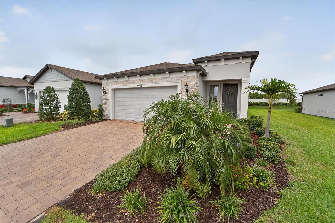
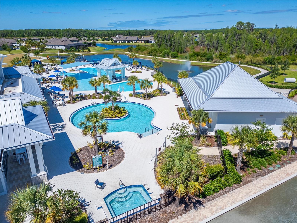
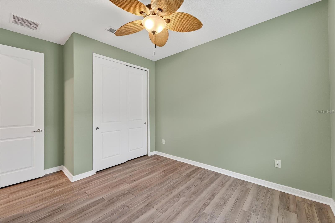
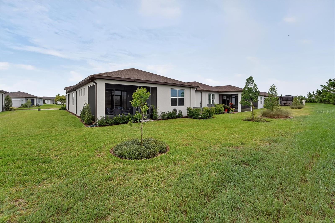
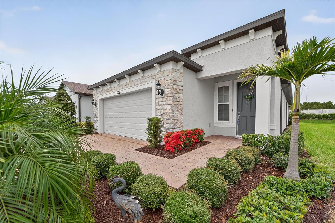
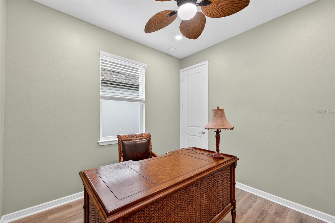
Active
5965 SHOREBIRD BR
$440,000
Features:
Property Details
Remarks
Welcome to your new home in the secluded gated 55+ community of Del Webb Bexley! Discover the beauty and tranquility of this Modern 3 bedroom 1600+ SF home. Curb appeal is evident with the paver driveway and walkway, stone façade, custom landscaping and covered entranceway. This “Hallmark” model is adorned with LVP Wood Plank Flooring, an open concept including the kitchen, dining area and family room. The GOURMET Kitchen features 42” shaker style soft close cabinets and drawers. Additionally, all lower cabinets have rollout trays in the kitchen, laundry room and bathrooms. Countertops are white QUARTZ with a gray glossy tile backsplash. Pendant lighting illuminates the breakfast island with a coordinating light for the dining table. Kitchen appliances are Stainless Steel and include a GE “Profile” refrigerator, built in oven and microwave, dishwasher, hood vent and electric cooktop. A spacious pantry provides space to accommodate all of your supplies. A screened outdoor lanai, which is stubbed for a gas grill hookup, is the perfect place to relax and enjoy the serenity of nature. This property features an oversized distance between neighbors and ample space for gardening. The primary bedroom, located in the rear of the house, provides privacy, peace and quiet. The En-suite Bathroom features frameless shower enclosure with a custom niche, shower bench and grab bar for safety. Additionally, there is a QUARTZ Countertop with double square sinks, roll out drawers, a generous walk in closet and separate linen closet. Laundry time is a breeze with the included washer and dryer. There is a hanging rack for clothes and storage above for extra items. The painted two car garage features epoxy flooring, a whole house water filter, as well as a salt based water softener. Additional upgrades include 8 foot tall doors, five ceiling fans with LED lighting, window tinting on the east west windows, window blinds, a premium Flex room electrical/HDMI package, R-11 insulated interior walls and an over the air attic antenna. The monthly HOA fee includes Spectrum internet and cable services, gives you access to the 19,000 sq. ft. clubhouse with a fitness center, bistro, ballroom, multi-purpose room, clubs and planned activities. Outdoor amenities include a zero entry heated pool, resistance pool, pickle ball courts, bocce ball, tennis courts, amphitheater, a community garden and a dog park. Del Webb Bexley is located just a short distance from shopping, restaurants, Premium Outlet Mall and Tampa’s International airport.
Financial Considerations
Price:
$440,000
HOA Fee:
530
Tax Amount:
$4072
Price per SqFt:
$268.29
Tax Legal Description:
DEL WEBB BEXLEY PHASE 4 PB 86 PG 047 BLOCK 49 LOT 27
Exterior Features
Lot Size:
6055
Lot Features:
N/A
Waterfront:
No
Parking Spaces:
N/A
Parking:
Driveway, Garage Door Opener
Roof:
Shingle
Pool:
No
Pool Features:
N/A
Interior Features
Bedrooms:
3
Bathrooms:
2
Heating:
Central, Electric
Cooling:
Central Air
Appliances:
Built-In Oven, Cooktop, Dishwasher, Disposal, Dryer, Exhaust Fan, Gas Water Heater, Microwave, Range Hood, Refrigerator, Tankless Water Heater, Washer, Water Filtration System, Water Softener
Furnished:
Yes
Floor:
Luxury Vinyl, Tile
Levels:
One
Additional Features
Property Sub Type:
Single Family Residence
Style:
N/A
Year Built:
2023
Construction Type:
Block, Stone, Stucco
Garage Spaces:
Yes
Covered Spaces:
N/A
Direction Faces:
West
Pets Allowed:
No
Special Condition:
None
Additional Features:
Hurricane Shutters, Lighting, Sidewalk, Sliding Doors, Sprinkler Metered
Additional Features 2:
One person in each household must be at least 55 years of age. Confirm all details from DWB HOA DOCS.
Map
- Address5965 SHOREBIRD BR
Featured Properties