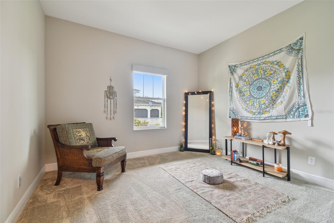
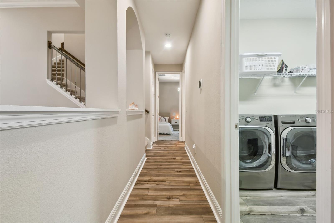
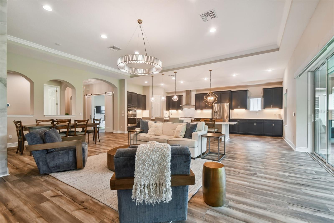
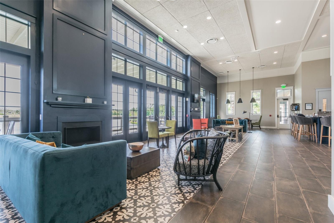
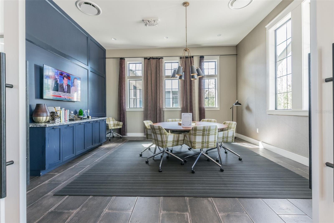
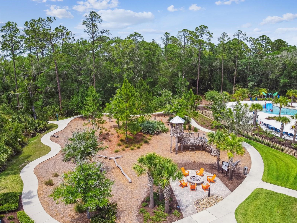
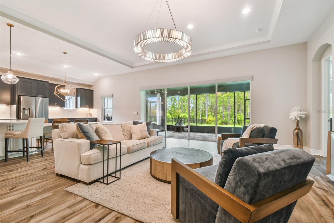
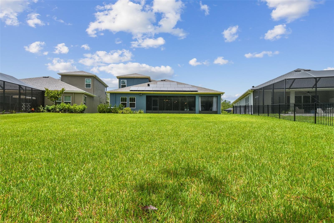
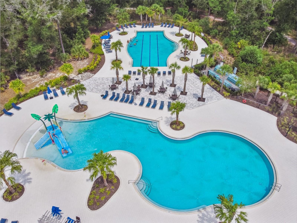
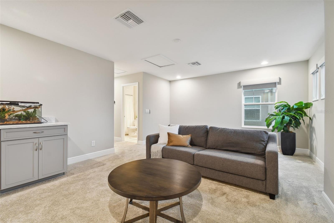
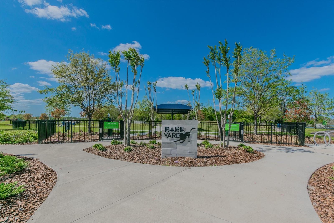
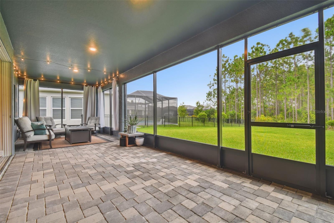
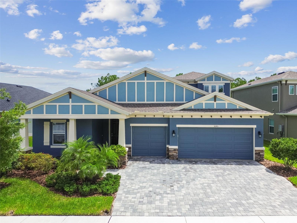
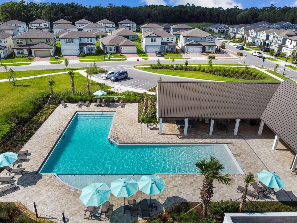
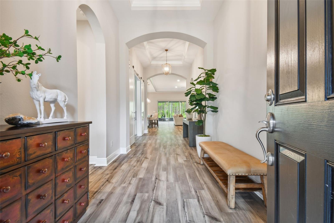
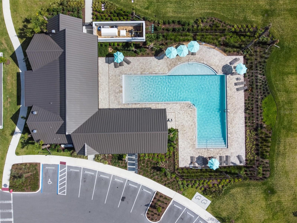
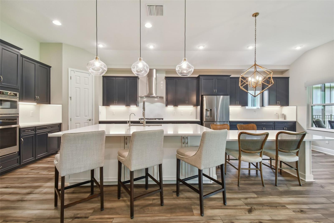
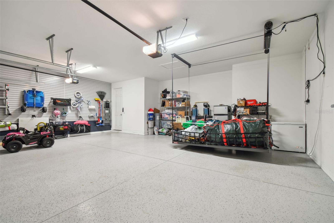
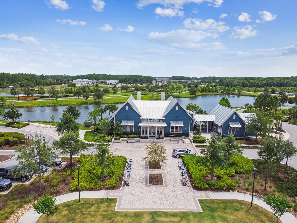
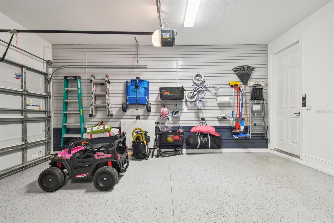
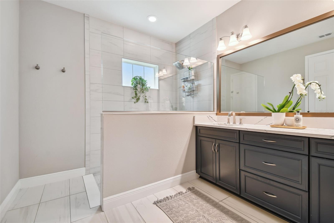
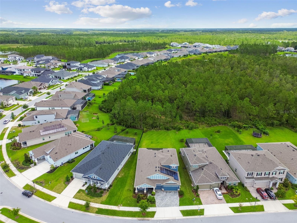
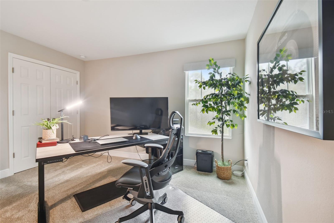
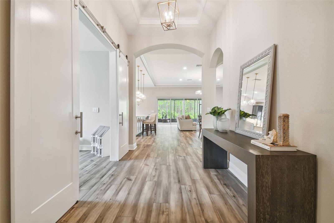
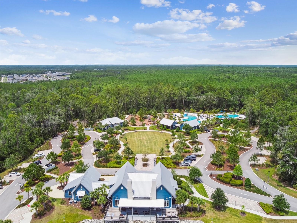
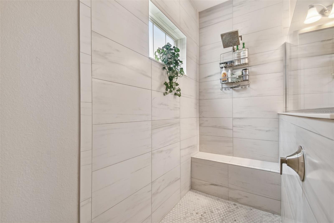
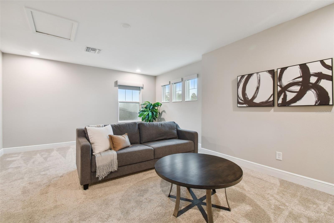
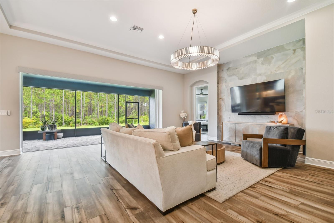
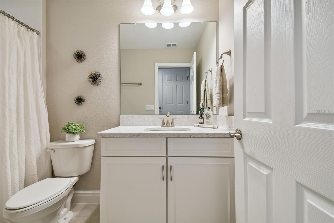
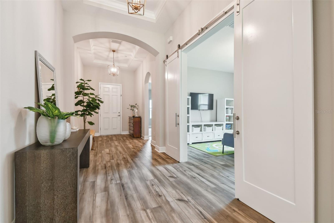
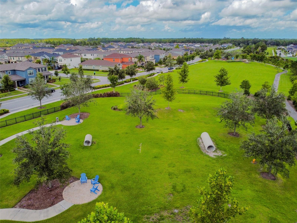
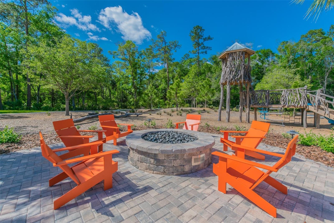
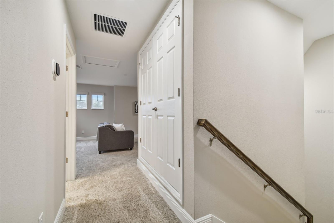
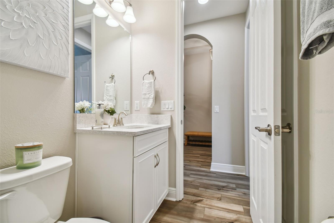
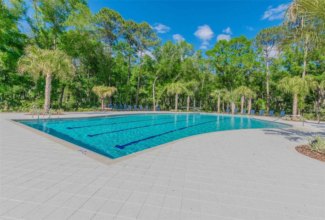
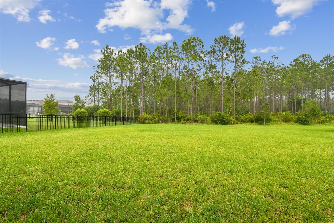
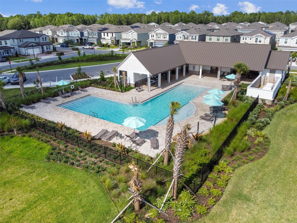
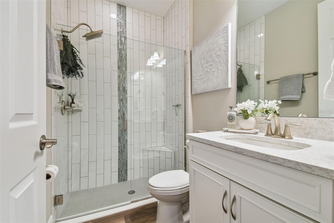
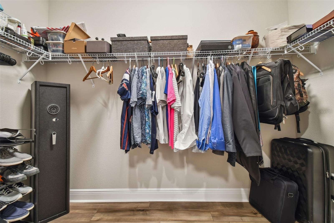
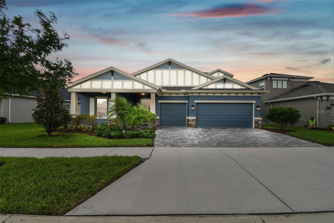
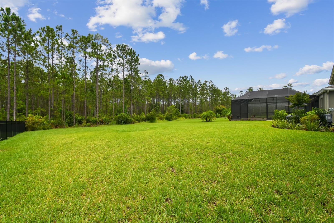
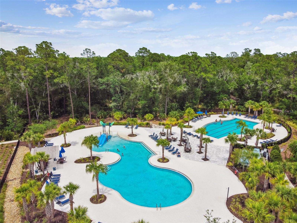
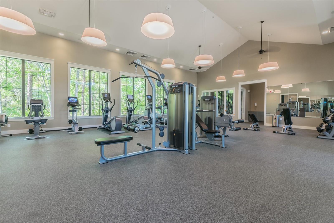
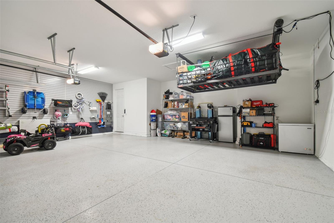
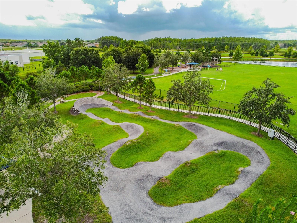
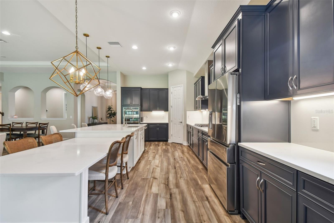
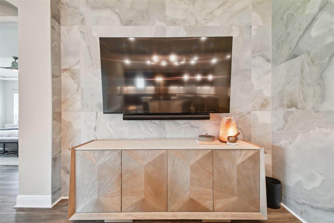
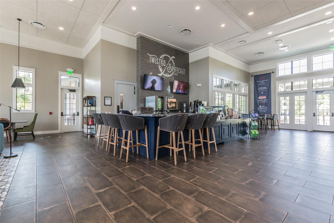
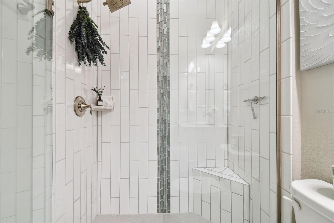
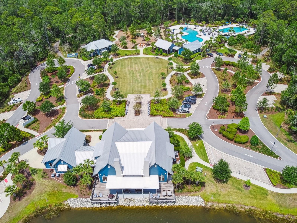
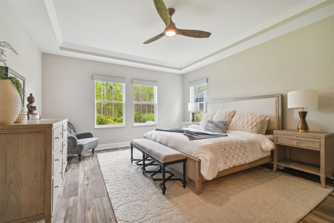
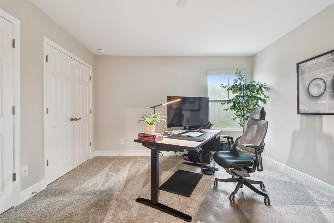
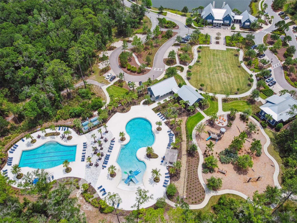
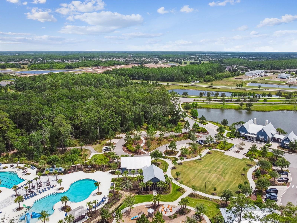
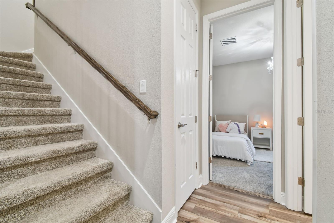
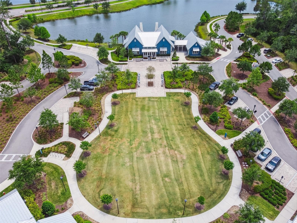
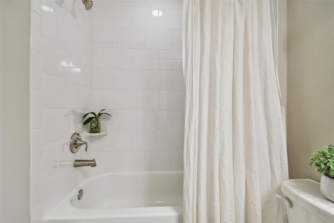
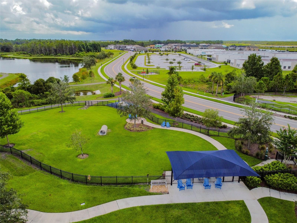
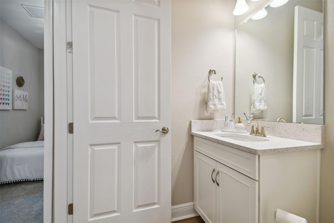
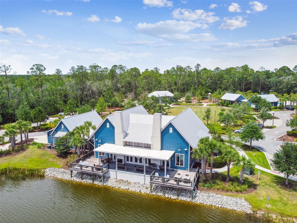
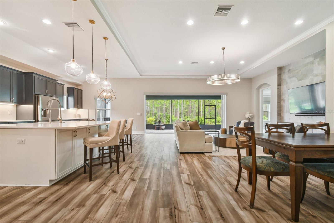
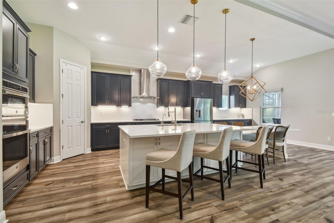
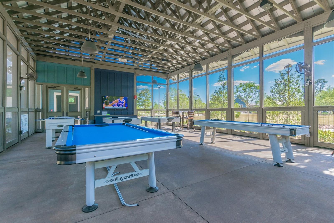
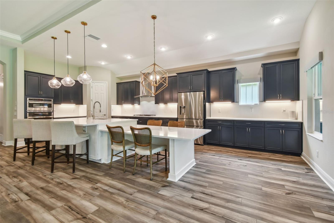
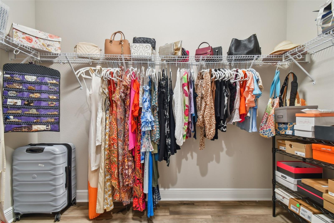
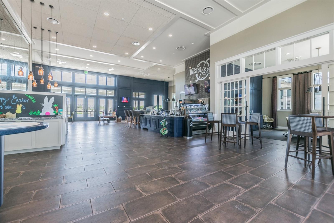
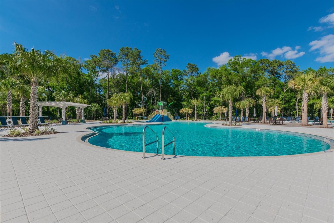
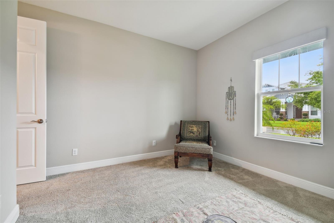
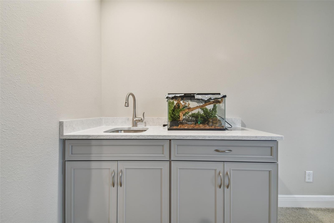
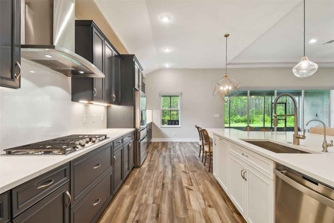
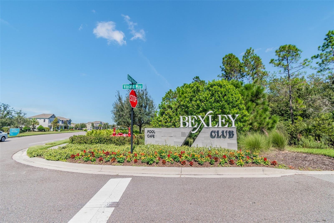
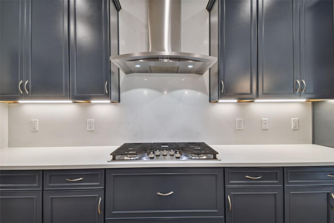
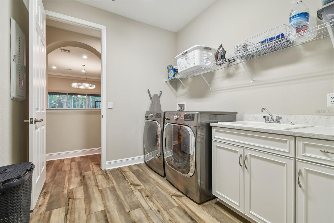
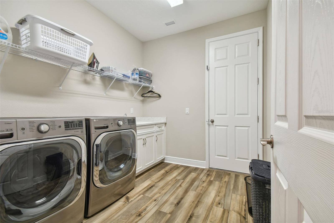
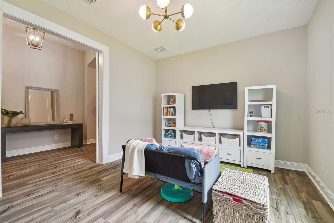
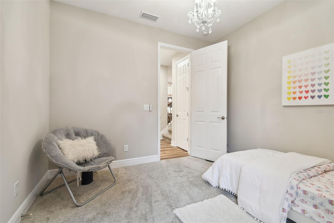
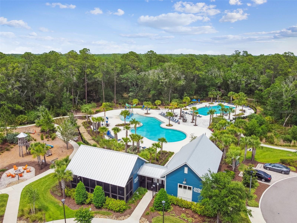
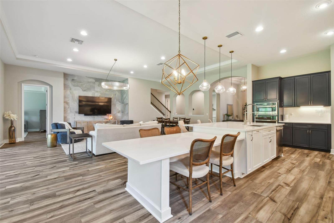
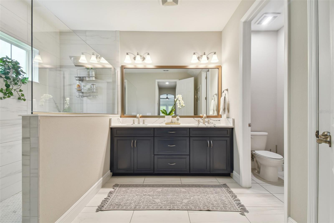
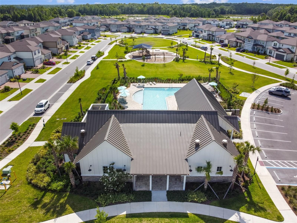
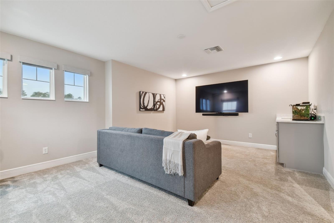
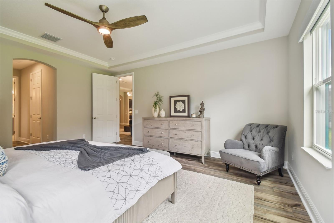
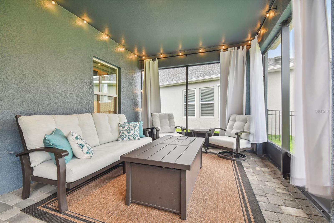
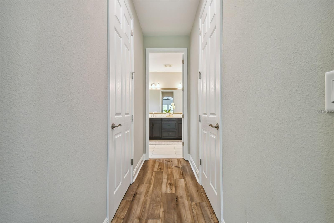
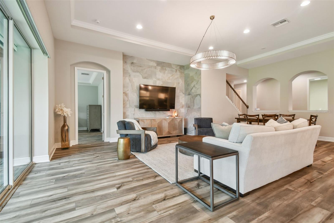
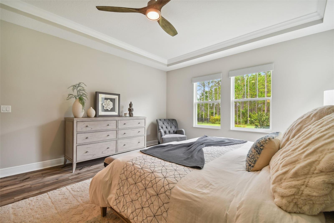
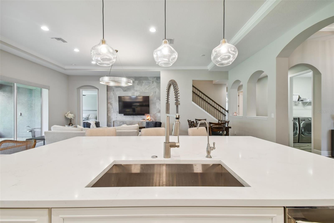
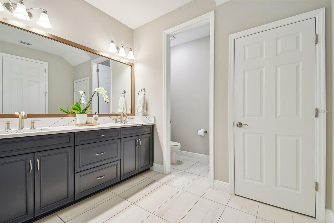
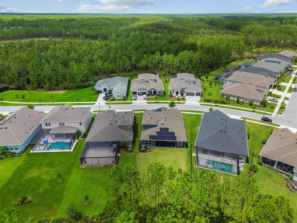
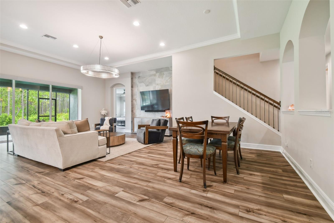
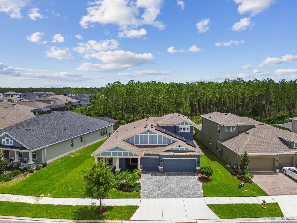
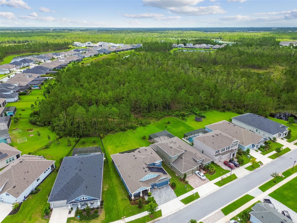
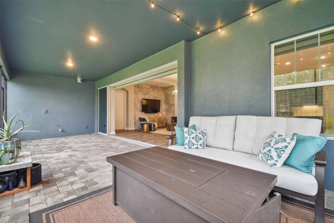
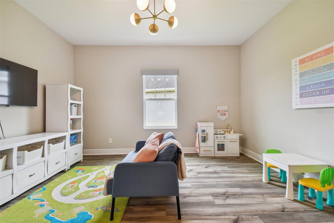
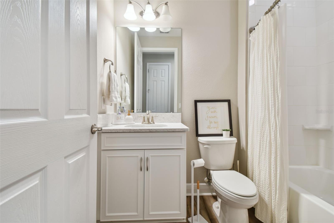
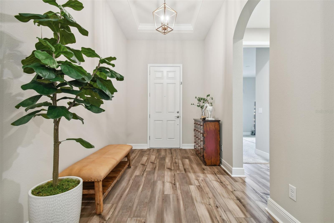
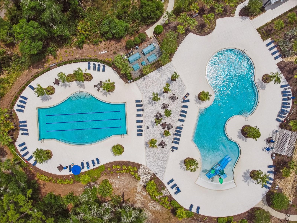
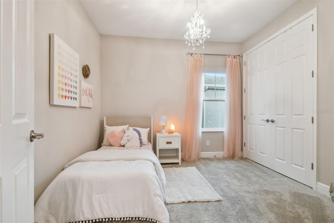
Active
3645 TOUR TRCE
$923,000
Features:
Property Details
Remarks
Indulge in the epitome of luxury living with this exquisite Bexley home, a true embodiment of the coveted Florida lifestyle. Built in 2022, this impeccable home allows you to bypass the delays of new builds, offering immediate access to a life you’ve always dreamed of. Boasting 4 bedrooms, 4 bathrooms, a 3-car garage, and nearly 3,200 sqft of living space, all nestled on over a quarter-acre backing to serene conservation land, this property promises a lavish living experience. Upon arrival, the pavered driveway and meticulously manicured landscaping sets the tone of what is to come beyond the front door. The grand foyer reveals an office/den/playroom with barn doors, easily convertible to a fifth bedroom with an adjacent guest bathroom. The expansive great room features 11-foot ceilings adorned with crown molding and 8-foot solid core doors throughout, exudes grandeur at every turn. The gourmet kitchen, a true showpiece, boasts quartz countertops with a cascading breakfast table, custom cabinetry with soft-close drawers, under-cabinet lighting, and a stunning quartz backsplash. High-end stainless steel appliances, including a gas range and vent hood, cater to the home chef’s, while the large walk-in pantry and reverse osmosis water system ensure convenience and peace of mind. The living area, anchored by a custom Italian Stone feature wall, invites relaxation and sophisticated entertaining. The first-floor owner's suite, sound-proofed for ultimate privacy, features a tray ceiling, dual walk-in closets, and a lavish ensuite bathroom equipped with dual sinks, a glass-enclosed walk-in shower with floor-to-ceiling tile, and a separate water closet. A spacious laundry room and an additional first-floor bedroom enhance the thoughtful split-bedroom floorplan. Head to the upper level to discover a versatile loft/bonus room, perfect for a media room, complete with a wet bar perfect for entertaining. Two generously sized bedrooms and a bathroom provide ample space for family or guests. The seamless transition to the screened-in lanai through 16 ft pocket sliders unveils a private oasis with no rear neighbors, just tranquil nature preserve views. Pre-plumbed and equipped with a gas line, the lanai is ready for your custom outdoor kitchen. The three-car garage is outfitted with a motorized storage system and a garage track organizing system, epitomizing convenience. This home is filled with endless premium upgrades, including solar panels, hurricane shutters, a whole-house filtration system, and a water softener just to name a few. Bexley offers a resort-style living experience with a state-of-the-art fitness center, two resort-style pools, a dog park, and 26 miles of picturesque walking and biking trails. Parks, playgrounds, and top-rated schools enhance the community's appeal. The Bexley Club and The Hub™ provide a vibrant social scene with an array of dining, retail, and services. This exceptional home offers not just a home but a luxurious lifestyle. Make this your home today and schedule a showing!
Financial Considerations
Price:
$923,000
HOA Fee:
788
Tax Amount:
$13234
Price per SqFt:
$288.62
Tax Legal Description:
BEXLEY SOUTH PARCEL 4 PHASE 3A PB 82 PG 031 BLOCK BB LOT 54
Exterior Features
Lot Size:
11746
Lot Features:
Conservation Area
Waterfront:
No
Parking Spaces:
N/A
Parking:
Driveway
Roof:
Shingle
Pool:
No
Pool Features:
N/A
Interior Features
Bedrooms:
4
Bathrooms:
4
Heating:
Central, Natural Gas
Cooling:
Central Air
Appliances:
Built-In Oven, Convection Oven, Cooktop, Dishwasher, Disposal, Exhaust Fan, Freezer, Gas Water Heater, Ice Maker, Kitchen Reverse Osmosis System, Microwave, Range, Range Hood, Refrigerator, Tankless Water Heater, Water Filtration System, Water Purifier, Water Softener
Furnished:
No
Floor:
Carpet, Ceramic Tile, Hardwood
Levels:
Two
Additional Features
Property Sub Type:
Single Family Residence
Style:
N/A
Year Built:
2022
Construction Type:
Stucco, Wood Frame
Garage Spaces:
Yes
Covered Spaces:
N/A
Direction Faces:
Southwest
Pets Allowed:
Yes
Special Condition:
None
Additional Features:
Irrigation System, Rain Gutters, Sidewalk, Sliding Doors, Sprinkler Metered
Additional Features 2:
Buyer to verify lease restrictions with HOA.
Map
- Address3645 TOUR TRCE
Featured Properties